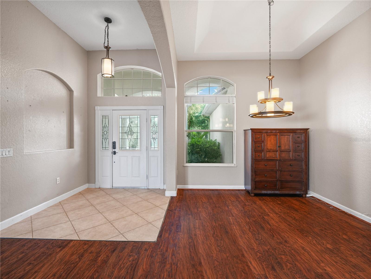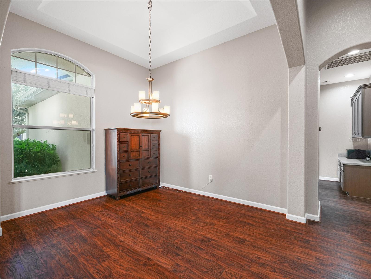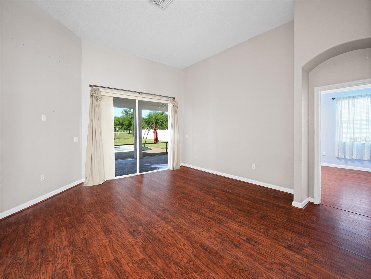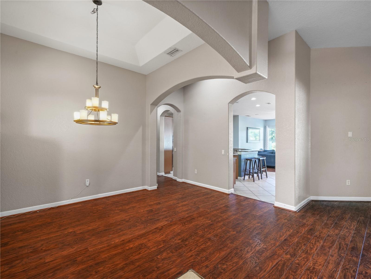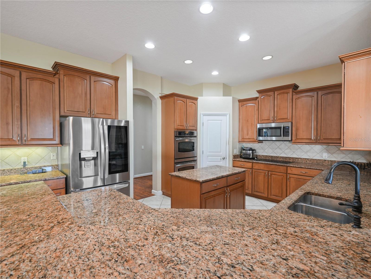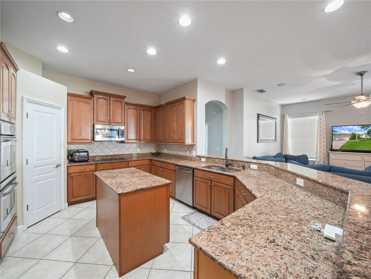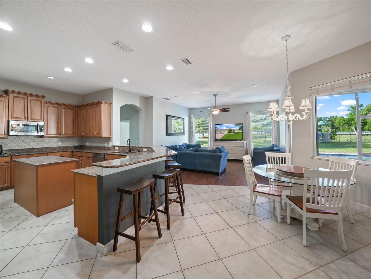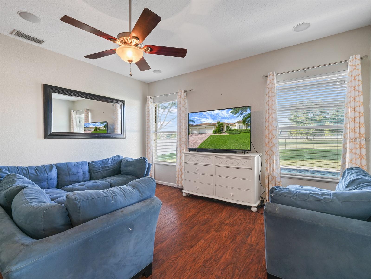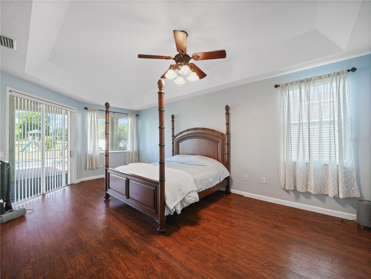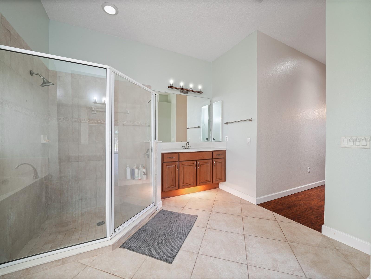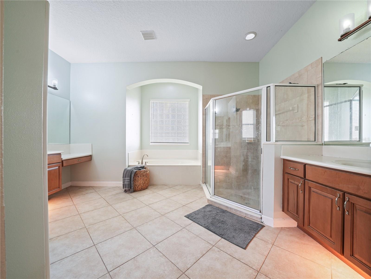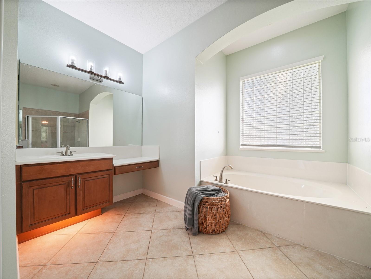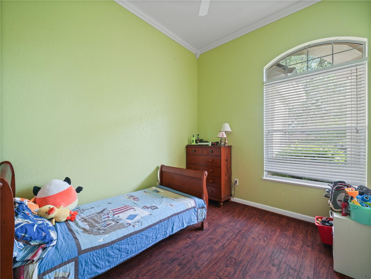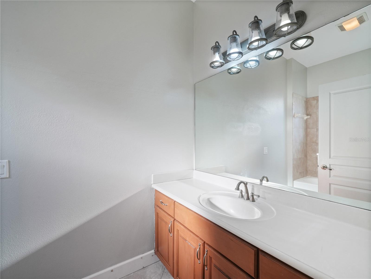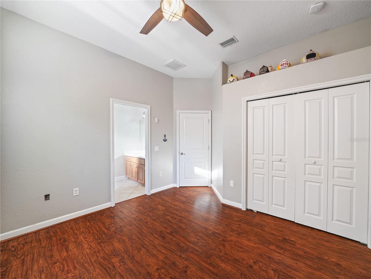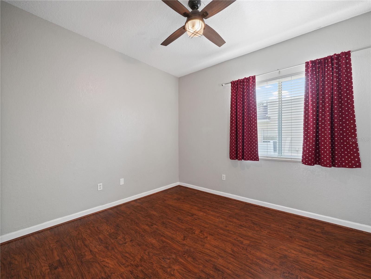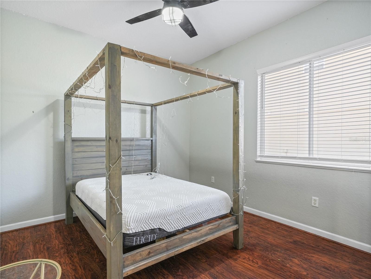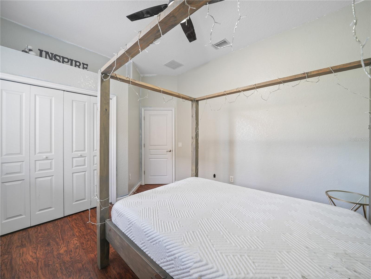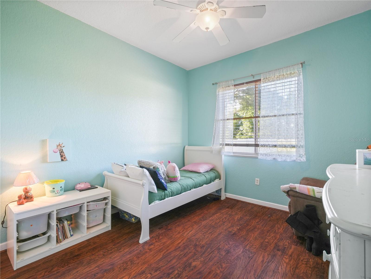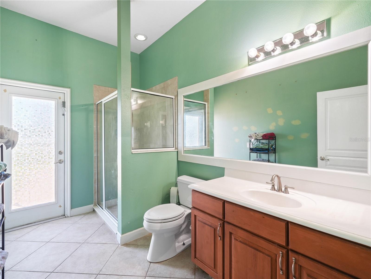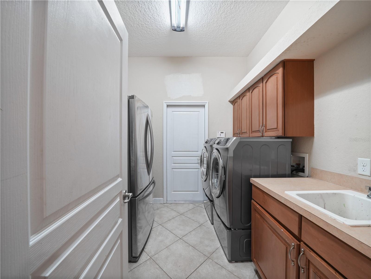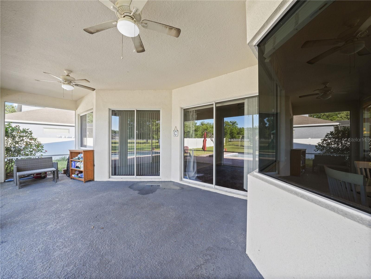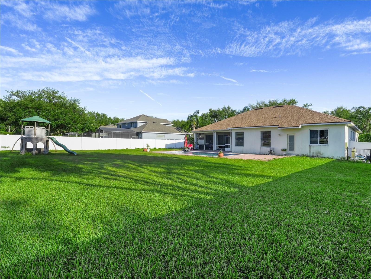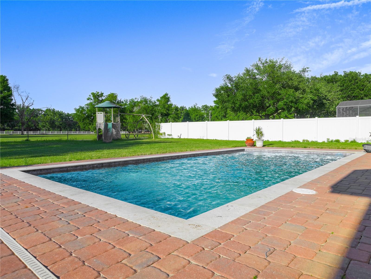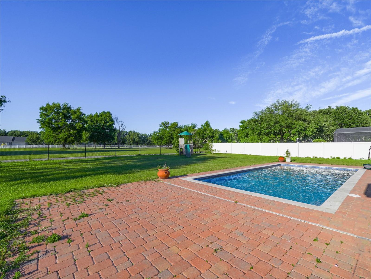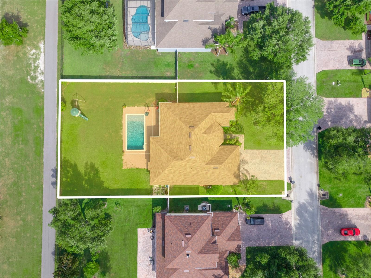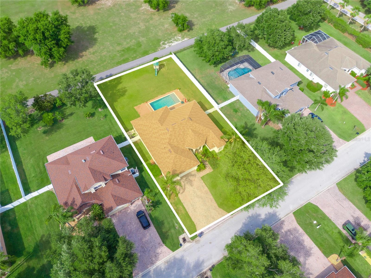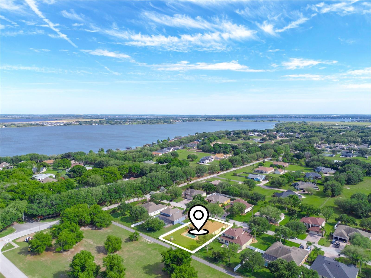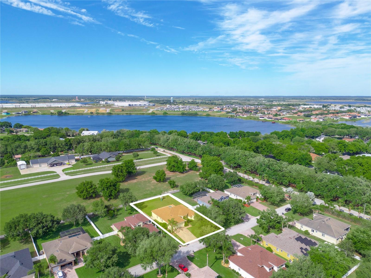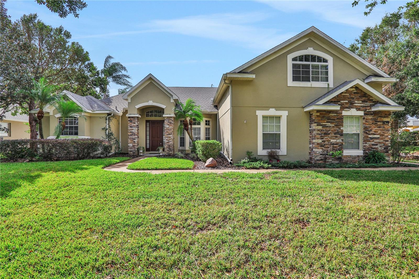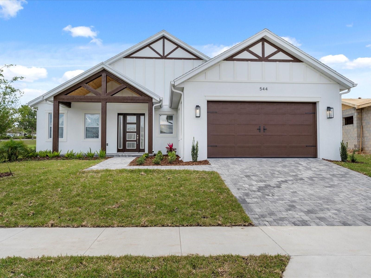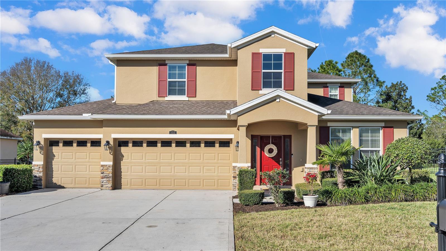988 Classic View Drive, AUBURNDALE, FL 33823
Property Photos
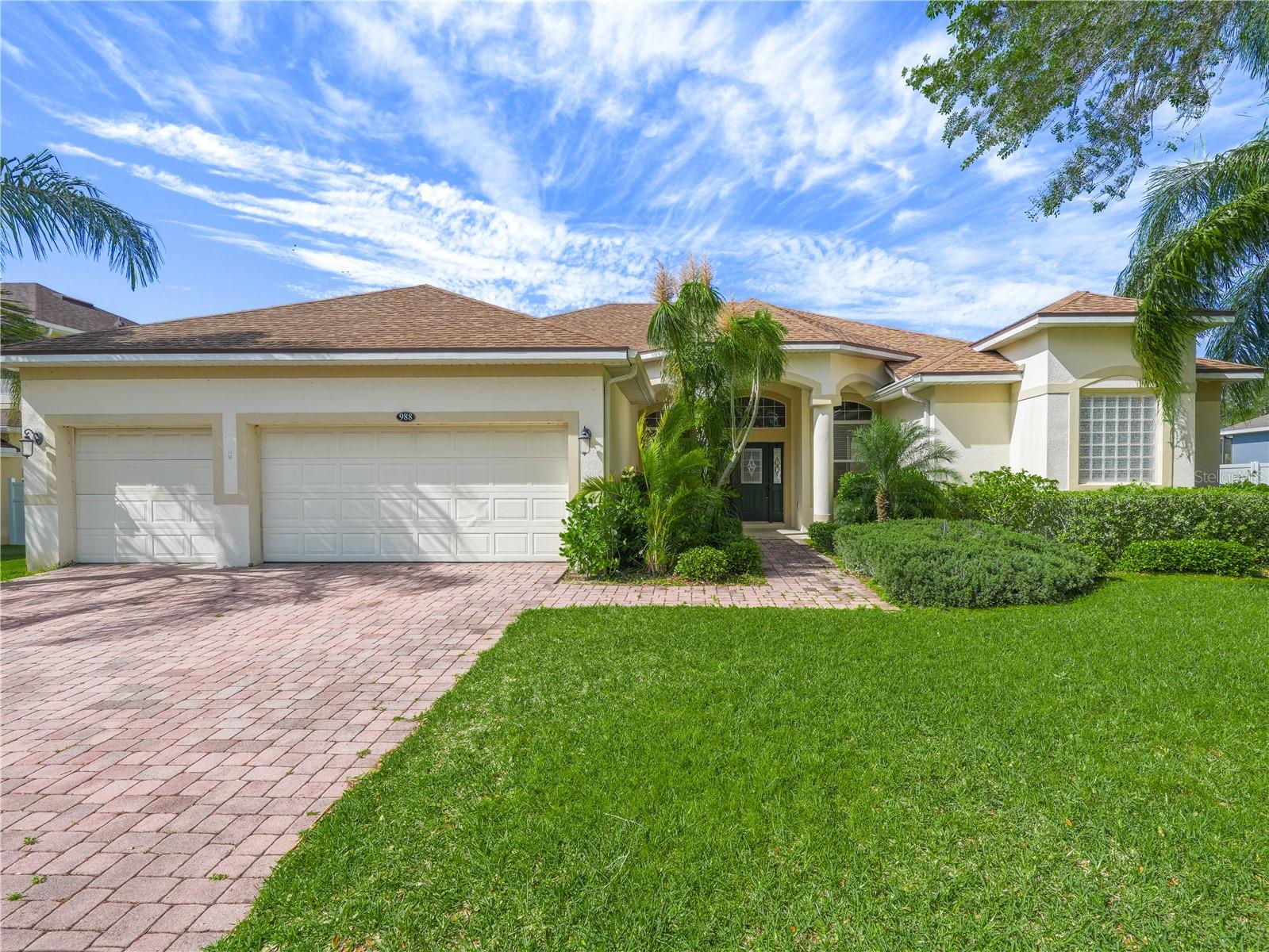
Would you like to sell your home before you purchase this one?
Priced at Only: $522,900
For more Information Call:
Address: 988 Classic View Drive, AUBURNDALE, FL 33823
Property Location and Similar Properties
- MLS#: L4943829 ( Residential )
- Street Address: 988 Classic View Drive
- Viewed: 10
- Price: $522,900
- Price sqft: $151
- Waterfront: No
- Year Built: 2006
- Bldg sqft: 3472
- Bedrooms: 4
- Total Baths: 3
- Full Baths: 3
- Garage / Parking Spaces: 3
- Days On Market: 272
- Additional Information
- Geolocation: 28.1388 / -81.8151
- County: POLK
- City: AUBURNDALE
- Zipcode: 33823
- Subdivision: Classic View Estates
- Provided by: COLDWELL BANKER REALTY
- Contact: Kelley Blackburn
- 863-687-2233

- DMCA Notice
-
DescriptionCLASSIC VIEW ESTATES IS LOCATED CLOSE TO I 4 AND POLK COUNTY EXPRESSWAY. This four bedroom, three bath home offers a perfect layout. The large foyer opens to a living/dining room combination with ten foot ceilings. French doors lead to a spacious study. NEWER ROOF! The kitchen features real wood cabinets, granite countertops, and all necessary appliances, including a walk in pantry. The primary suite boasts a large closet, double sinks, a separate shower, and a garden tub. Additionally, the fourth bedroom could serve as an in law suite with its own bath. The second and third bedroom share a pool bath. The driveway has brick pavers with three car garage, plenty of room for morning rush hour. The screen lanai allows outside living overlooking pool area. The back spacious vinyl fenced back yard has inground pool and large enough for after school play.
Payment Calculator
- Principal & Interest -
- Property Tax $
- Home Insurance $
- HOA Fees $
- Monthly -
Features
Building and Construction
- Covered Spaces: 0.00
- Exterior Features: Irrigation System, Sliding Doors
- Fencing: Fenced, Vinyl
- Flooring: Carpet, Ceramic Tile, Wood
- Living Area: 2834.00
- Roof: Shingle
Land Information
- Lot Features: In County, Street Dead-End, Paved
Garage and Parking
- Garage Spaces: 3.00
- Parking Features: Garage Door Opener
Eco-Communities
- Pool Features: Gunite, In Ground
- Water Source: Public
Utilities
- Carport Spaces: 0.00
- Cooling: Central Air
- Heating: Central
- Pets Allowed: Yes
- Sewer: Septic Tank
- Utilities: Electricity Connected
Amenities
- Association Amenities: Park
Finance and Tax Information
- Home Owners Association Fee: 52.00
- Net Operating Income: 0.00
- Tax Year: 2023
Other Features
- Appliances: Built-In Oven, Cooktop, Dishwasher, Electric Water Heater, Microwave, Refrigerator
- Association Name: Garrison Property Management LLC
- Association Phone: 863-439-6550
- Country: US
- Interior Features: Ceiling Fans(s), Solid Wood Cabinets, Stone Counters, Walk-In Closet(s)
- Legal Description: CLASSIC VIEW ESTATES PHASE II PLAT BOOK 132 PGS 40 & 41 LOT 38
- Levels: One
- Area Major: 33823 - Auburndale
- Occupant Type: Owner
- Parcel Number: 25-27-16-299008-000380
- Views: 10
- Zoning Code: RES
Similar Properties
Nearby Subdivisions
Alberta Park Annex Rep
Alberta Park Sub
Amber Estates Phase Two
Arietta Palms
Atlantic Heights Rep Pt
Auburn Grove Ph I
Auburn Grove Phase I
Auburn Oaks Ph 02
Auburn Preserve
Auburndale
Auburndale Heights
Auburndale Lakeside Park
Auburndale Manor
Azalea Park
Bennetts Resub
Bentley North
Bentley Oaks
Bergen Pointe Estates Ph 02
Berkely Rdg Ph 2
Berkley Rdg Ph 03
Berkley Rdg Ph 03 Berkley Rid
Berkley Rdg Ph 2
Berkley Reserve Rep
Brookland Park
Cadence Crossing
Carlsbad Heights
Cascara
Classic View Estates
Diamond Ridge
Diamond Ridge 02
Doves View
Edmiston Eslick Add
Enclave At Lake Myrtle
Enclavelk Myrtle
Estates Auburndale
Estates Auburndale Ph 02
Estates Of Auburndale Phase 2
Estatesauburndale
Estatesauburndale Ph 02
Evyln Heights
Fair Haven Estates
First Add
Godfrey Manor
Grove Estates 1st Add
Grove Estates Second Add
Hattie Pointe
Helms John C Al
Hickory Ranch
Hillgrove Subdivision
Hills Arietta
Interlochen Sub
Johnson Heights
Keystone Hills
Kirkland Lake Estates
Lake Arietta Reserve
Lake Tennessee Country Estates
Lake Van Sub
Lake Whistler Estates
Magnolia Estates
Mattie Pointe
Midway Gardens
Midway Sub
Noxons Sub
Oak Crossing Ph 01
Palmdale Sub
Prestown Sub
Reserve At Van Oaks
Rexanne Sub
Shaddock Estates
Shadow Lawn
Smith J L Sub
St Neots Sub
Summerlake Estates
Sun Acres
Sun Acres Un 1
Sun Acres Un 3
Sunset Park Ext
Triple Lake Sub
Van Lakes
Water Ridge Sub
Water Ridge Subdivision
Watercrest Estates
Whispering Pines Sub
Whistler Woods



