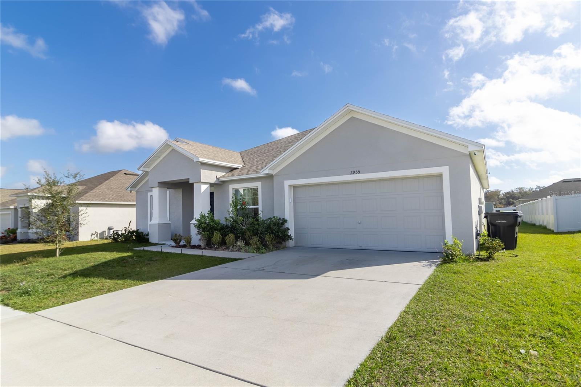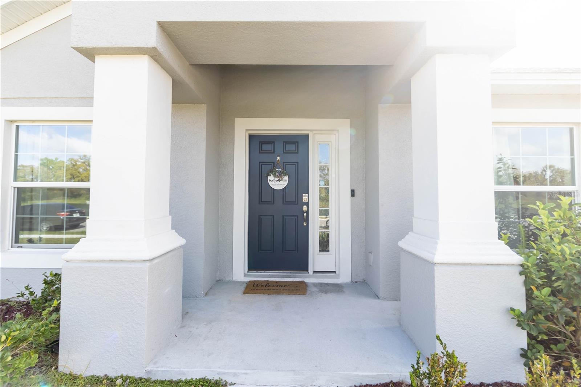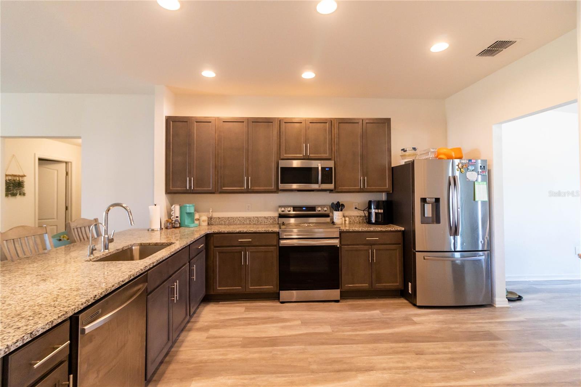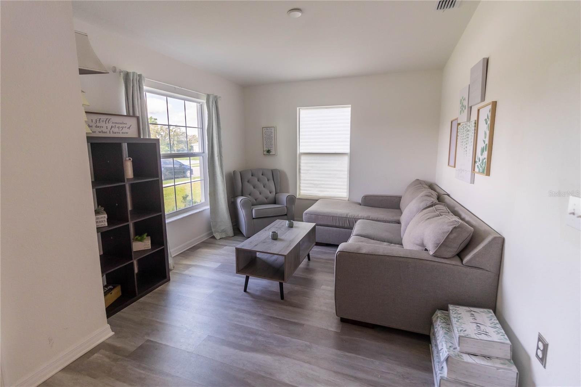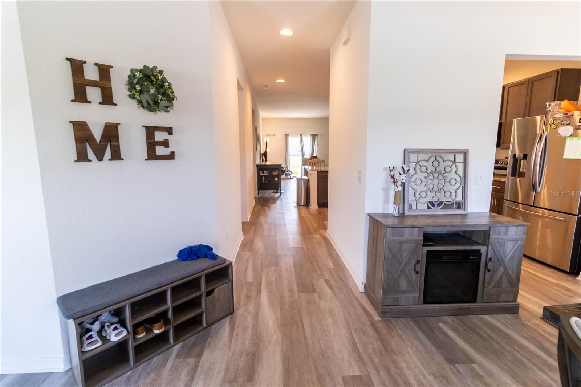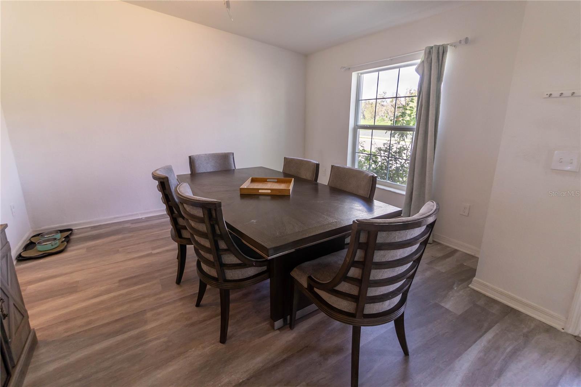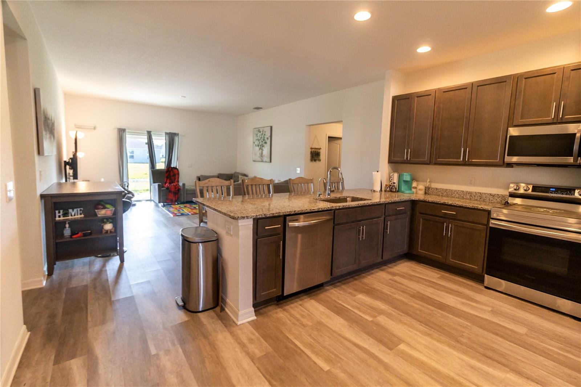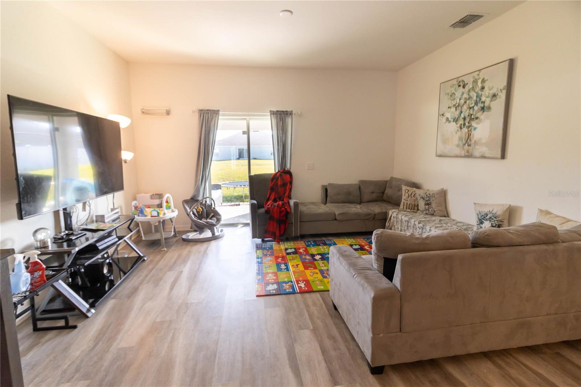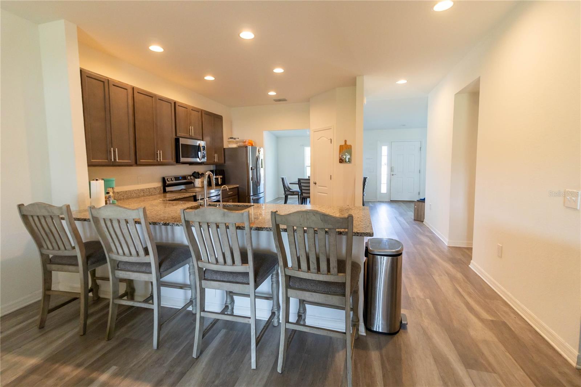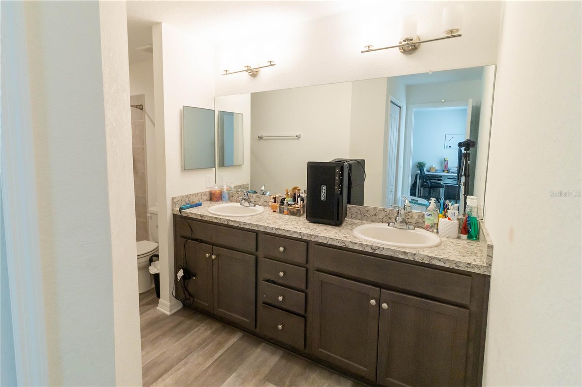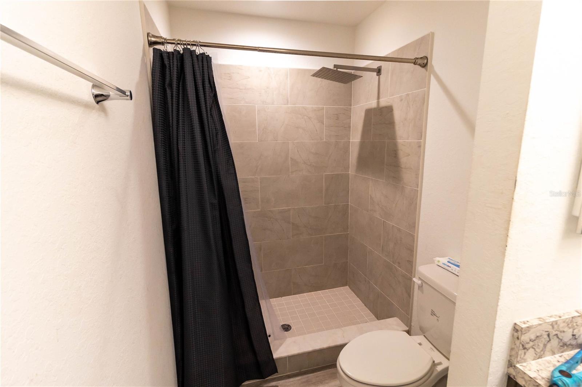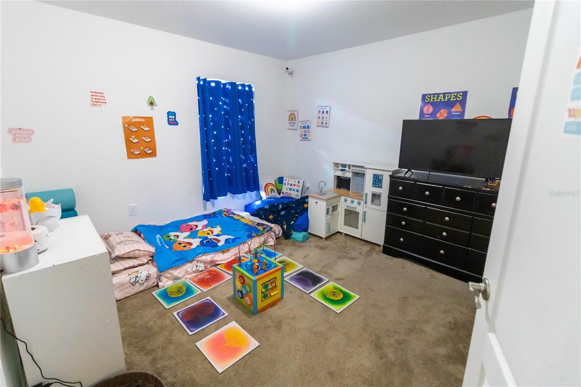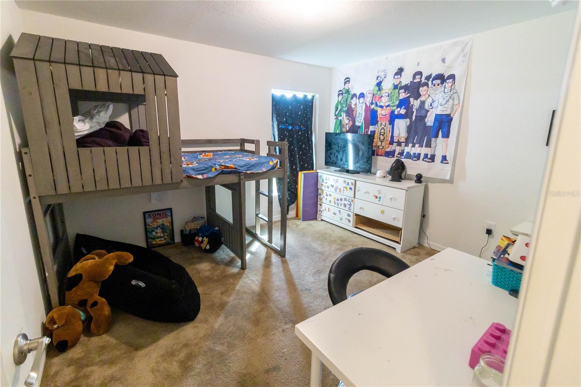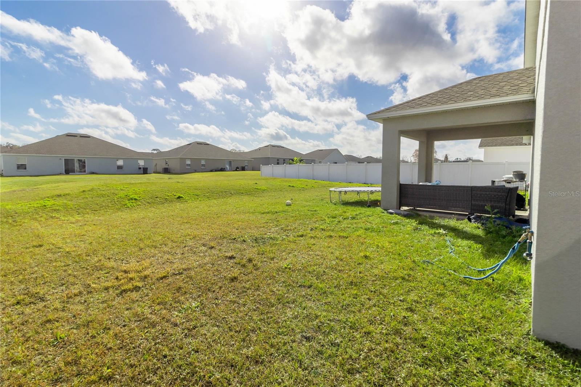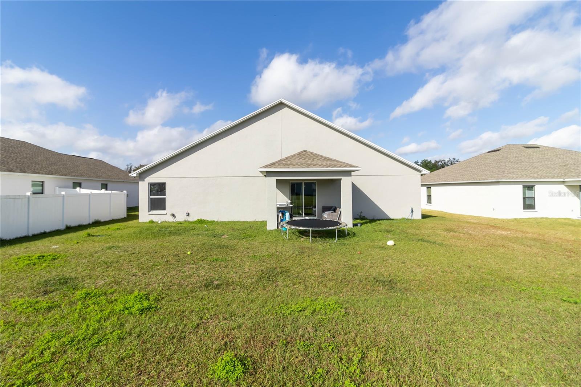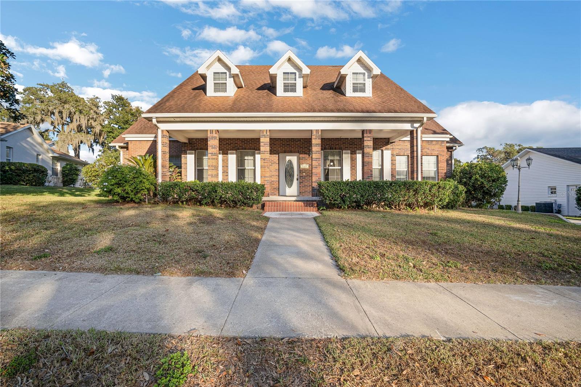2955 Kohen Court, LAKELAND, FL 33810
Property Photos
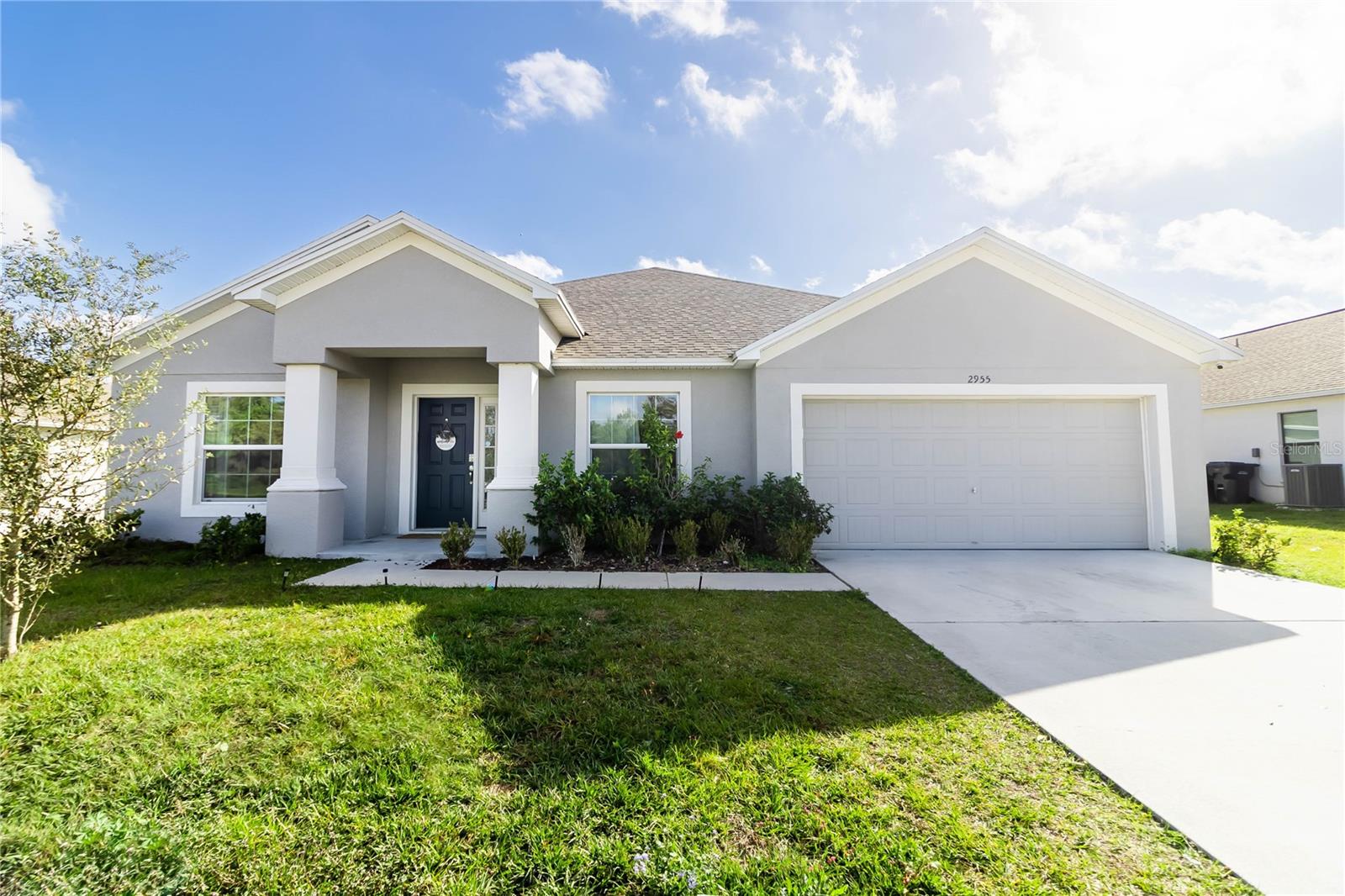
Would you like to sell your home before you purchase this one?
Priced at Only: $360,000
For more Information Call:
Address: 2955 Kohen Court, LAKELAND, FL 33810
Property Location and Similar Properties
- MLS#: L4944061 ( Residential )
- Street Address: 2955 Kohen Court
- Viewed: 11
- Price: $360,000
- Price sqft: $137
- Waterfront: Yes
- Wateraccess: Yes
- Waterfront Type: Pond
- Year Built: 2021
- Bldg sqft: 2634
- Bedrooms: 4
- Total Baths: 2
- Full Baths: 2
- Garage / Parking Spaces: 2
- Days On Market: 259
- Additional Information
- Geolocation: 28.0787 / -82.0094
- County: POLK
- City: LAKELAND
- Zipcode: 33810
- Subdivision: Linden Trace
- Elementary School: Licoln Avenue Academy
- Middle School: Kathleen Middle
- High School: Kathleen High
- Provided by: KELLER WILLIAMS REALTY SMART
- Contact: Tatiana Torres
- 863-577-1234

- DMCA Notice
-
DescriptionWelcome to your dream home in the highly sought after community of Linden Trace, nestled in the heart of Lakeland, Florida! Step into perfection with this impeccably maintained and stunning property that exudes charm at every turn. This 4 bedroom, 2 bath, inviting residence graces an expansive oversized lot in the established neighborhood of North Lakeland. Start your day with a cup of coffee infront of your waterfront view, where morning tranquility awaits, and wind down in the evenings with the perfect setting. As you enter, the wide open and spacious living area welcomes you, seamlessly connecting to a generous formal dining room an ideal space for hosting gatherings or enjoying quality family time. The kitchen, a culinary haven, overlooks a second living space, offering flexibility and comfort. Whether entertaining guests or enjoying family meals, the layout caters to every dining style, featuring an eat in nook and bar seating. Revel in the modern charm of stainless steel appliances and elegant granite countertops that adorn this well appointed kitchen. Venture into discovering a master retreat of impressive proportions with an equally spacious en suite master bathroom. The three guest rooms and guest bathroom are thoughtfully separated, providing privacy and convenience. The second bedroom enjoys direct access to the guest bathroom, enhancing functionality. Step outside to a vast backyard oasis, perfect for family gatherings or adult relaxation. Conveniently located for easy commuting, shopping, dining, banking, gas, pharmacies, and more, this home offers the perfect blend of comfort and accessibility. Don't miss the opportunity to make this your new home! Schedule your appointment today, call or text me. Your dream home awaits in Linden Trace!
Payment Calculator
- Principal & Interest -
- Property Tax $
- Home Insurance $
- HOA Fees $
- Monthly -
Features
Building and Construction
- Covered Spaces: 0.00
- Exterior Features: Sliding Doors
- Flooring: Vinyl
- Living Area: 2056.00
- Roof: Shingle
School Information
- High School: Kathleen High
- Middle School: Kathleen Middle
- School Elementary: Licoln Avenue Academy
Garage and Parking
- Garage Spaces: 2.00
Eco-Communities
- Pool Features: Vinyl
- Water Source: Public
Utilities
- Carport Spaces: 0.00
- Cooling: Central Air
- Heating: Electric
- Pets Allowed: Yes
- Sewer: Public Sewer
- Utilities: Other
Finance and Tax Information
- Home Owners Association Fee: 190.00
- Net Operating Income: 0.00
- Tax Year: 2023
Other Features
- Appliances: Dishwasher, Disposal, Microwave, Range
- Association Name: Linden Trace Homeowners Association, Inc.
- Country: US
- Interior Features: High Ceilings
- Legal Description: LINDEN TRACE PB 182 PG 16-19 LOT 24
- Levels: One
- Area Major: 33810 - Lakeland
- Occupant Type: Owner
- Parcel Number: 23-28-04-022511-000240
- Views: 11
Similar Properties
Nearby Subdivisions
Ashley Estates
Blackwater Creek Estates
Bloomfield Hills Ph 01
Bloomfield Hills Ph 02
Bloomfield Hills Ph 03
Bloomfield Hills Ph 04
Campbell Xing
Canterbury Ph 02
Cayden Reserve Ph 2
Cedarcrest
Colonial Terrace
Copper Rdg Pointe
Copper Ridge Terrace
Country Chase
Country Class Estates
Country Hill Ph 01
Country Square
Country View Estates
Donovan Trace
Fort Socrum Village
Fox Chase Sub
Gardner Oaks
Glennwood Terrace
Grandview Lndgs
Hampton Hills South Ph 01
Hampton Hills South Ph 02
Hampton Hills South Ph 2
Harrison Place
Harvest Landing
Harvest Lndg
Hawks Ridge
High Pointe North
Highland Fairways Ph 01
Highland Fairways Ph 02
Highland Fairways Ph 02a
Highland Fairways Ph 03b
Highland Grove East
Highland Heights
Hunters Green Ph 01
Huntington Hills Ph 03
Huntington Hills Ph 05
Huntington Hills Ph 06
Huntington Hills Ph Ii
Huntington Hills Ph Iii
Indian Heights
Ironwood
J J Manor
Kathleen
Kathleen Heights
Kathleen Terrace
Kathleen Terrace Pb 73pg 13
Kincaid Estates
Knights Landing
Knights Lndg
Lake Gibson Poultry Farms Inc
Lake James
Lake James Ph 01
Lake James Ph 3
Lake James Ph 4
Lake James Ph Four
Linden Trace
Magnolia Manor
Magnolia Ridge Ph 02
Marvins Sub
Mount Tabor Estates
Mt Tabor Estates
Mt. Tabor Estates
Myrtlewood Sub
Mytrice Estates
None
Not On List
Palmore Estates
Palmore Ests Un 2
Pinesthe
Remington Oaks Ph 01
Ridge View Estates
Rolling Oak Estates
Rolling Oak Estates Add
Ross Creek
Scenic Hills
Sheffield Sub
Silver Lakes Ph 01a
Silver Lakes Rep
Sleepy Hill Oaks
Starling Place
Stones Throw
Summer Oaks Ph 01
Summer Oaks Ph 02
Sutton Ridge
Tangerine Trails
Terralargo
Terralargo Ph 3c
Terralargo Ph 3e
Terralargo Ph Ii
Tropical Manor
Webster Omohundro Sub
Willow Rdg
Willow Ridge
Willow Wisp Ph 02
Winchester Estates
Winston Heights



