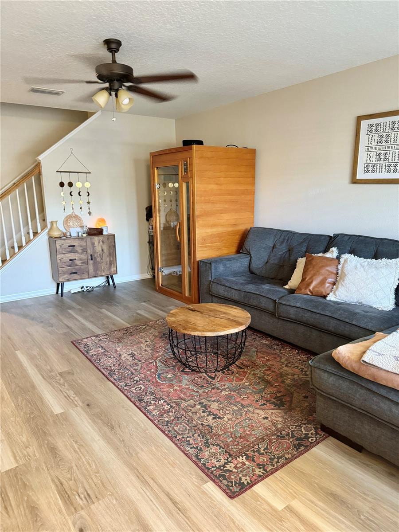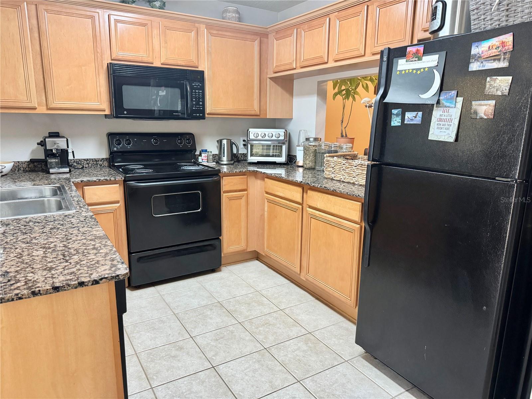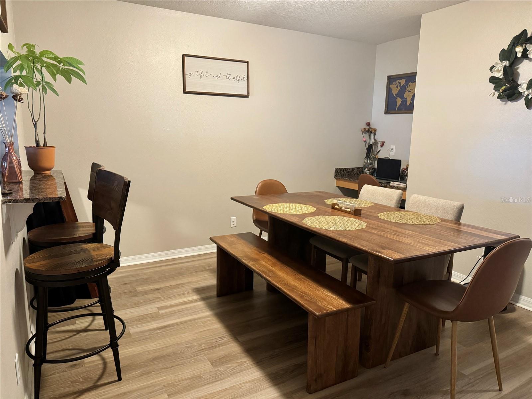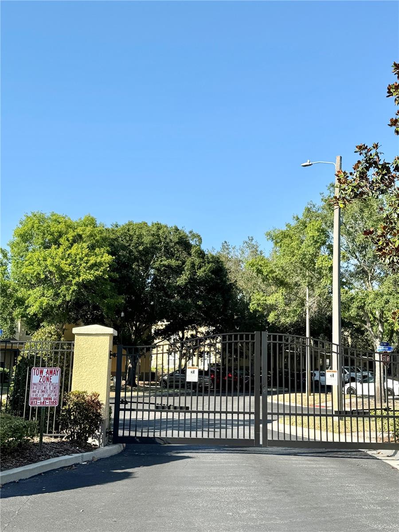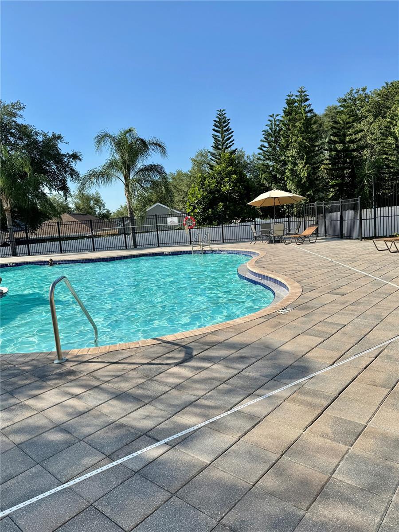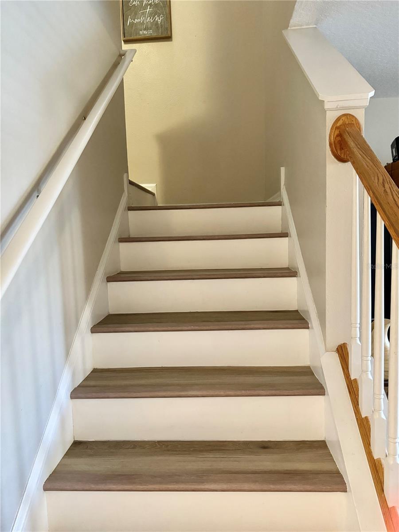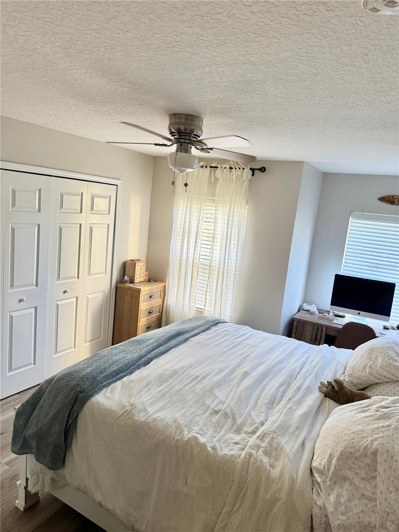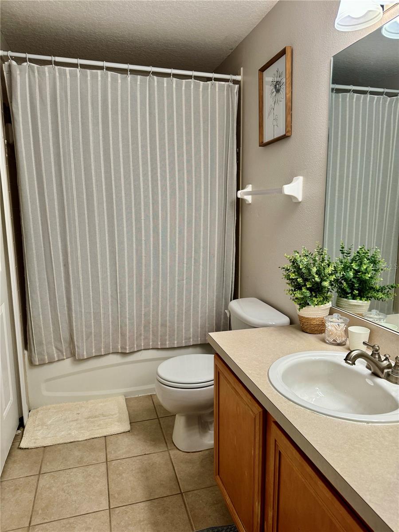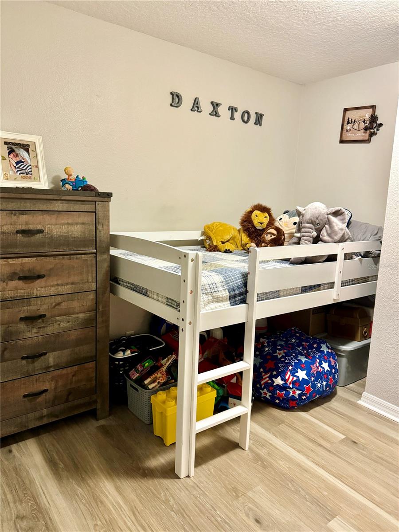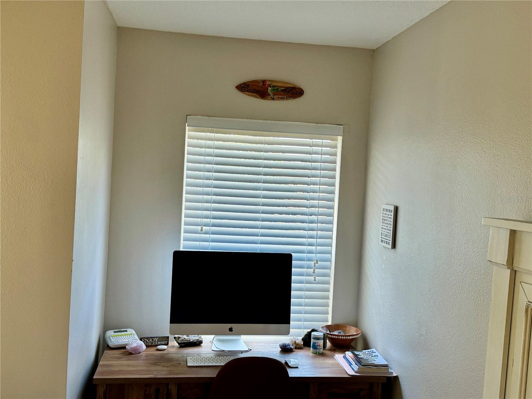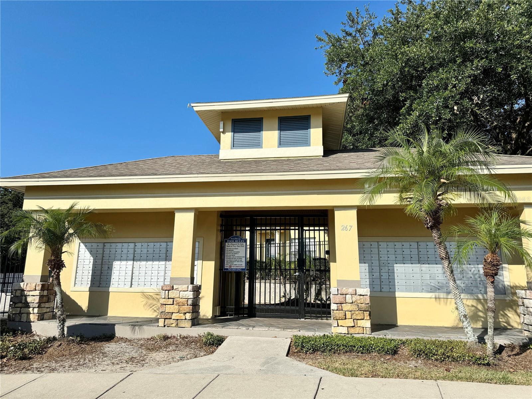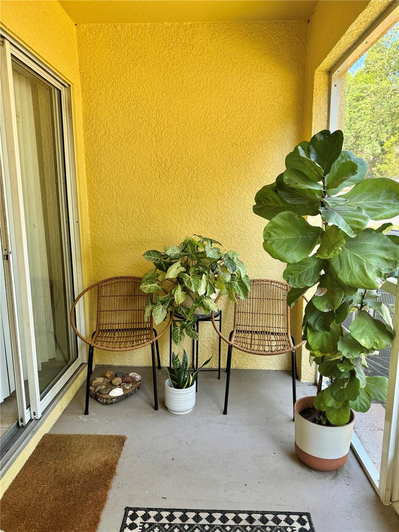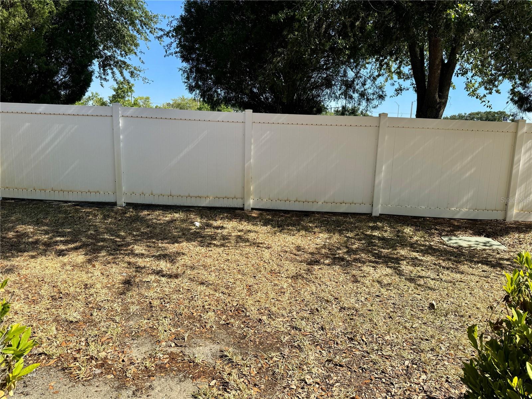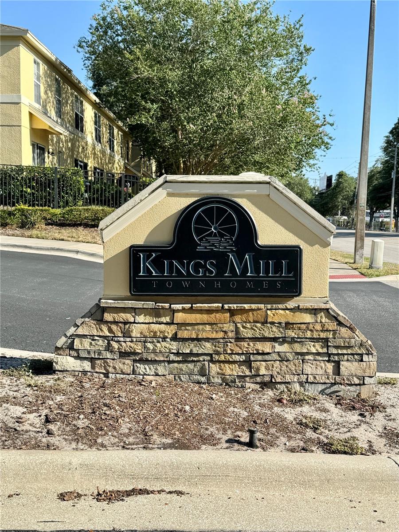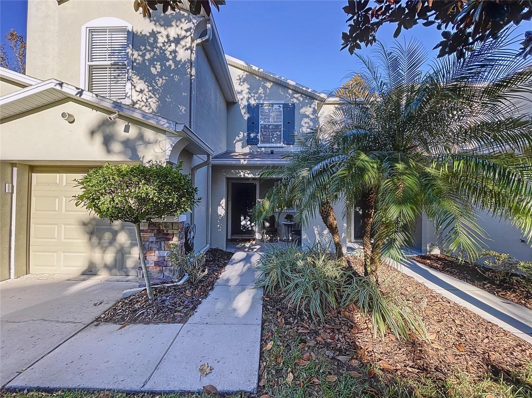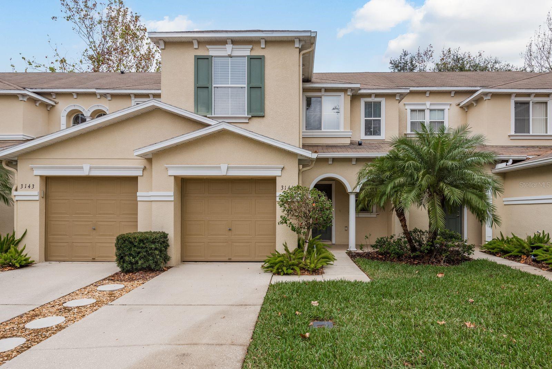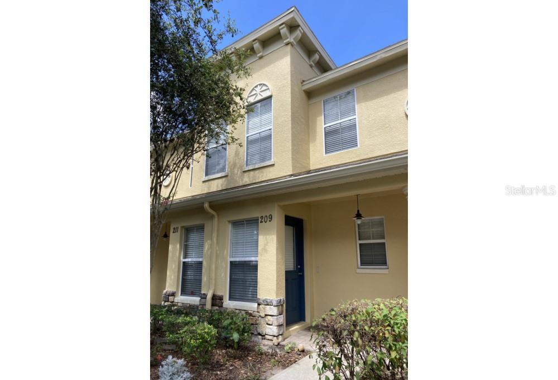3433 Dragon View Court, VALRICO, FL 33594
Property Photos
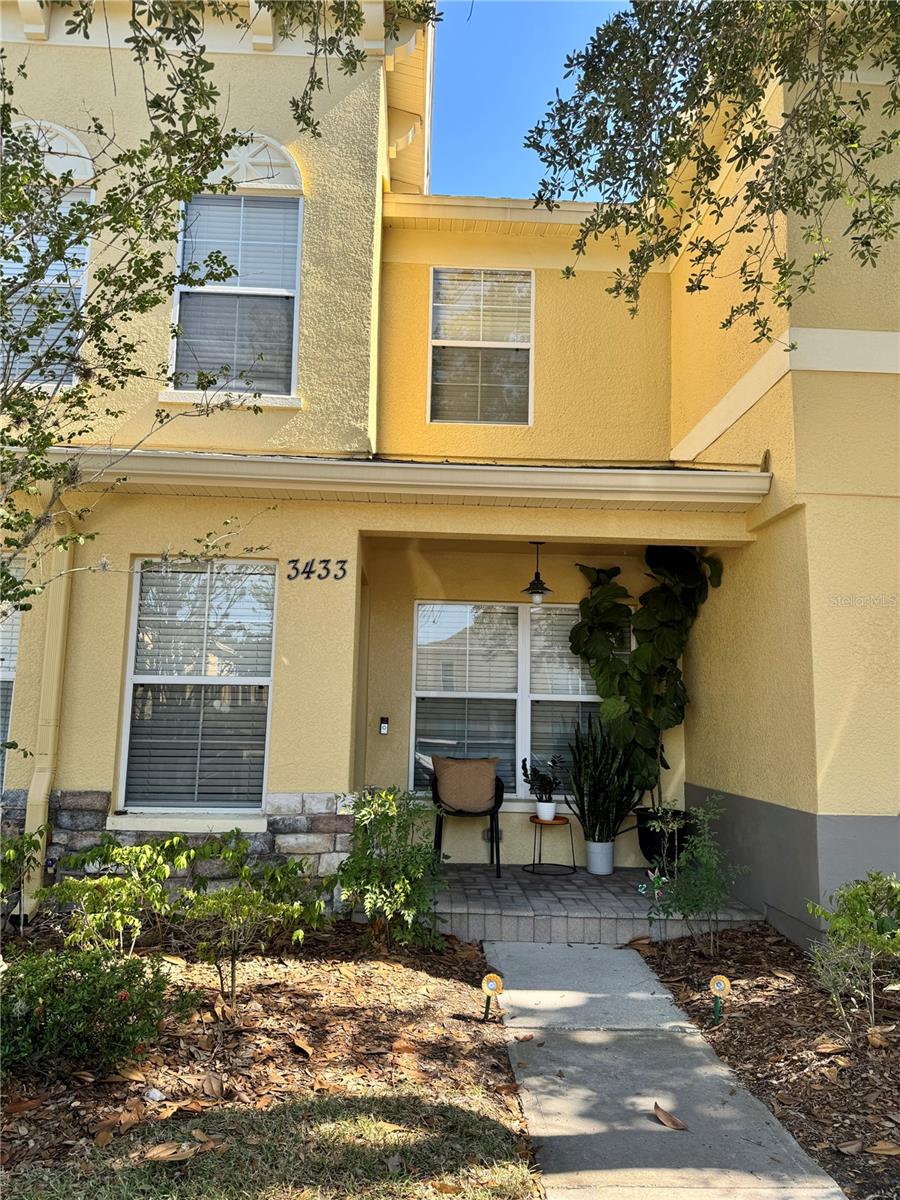
Would you like to sell your home before you purchase this one?
Priced at Only: $237,777
For more Information Call:
Address: 3433 Dragon View Court, VALRICO, FL 33594
Property Location and Similar Properties
- MLS#: L4945130 ( Residential )
- Street Address: 3433 Dragon View Court
- Viewed: 8
- Price: $237,777
- Price sqft: $152
- Waterfront: No
- Year Built: 2006
- Bldg sqft: 1560
- Bedrooms: 3
- Total Baths: 3
- Full Baths: 2
- 1/2 Baths: 1
- Days On Market: 220
- Additional Information
- Geolocation: 27.9394 / -82.2247
- County: HILLSBOROUGH
- City: VALRICO
- Zipcode: 33594
- Subdivision: Kings Mill Ph Ii
- Elementary School: Nelson HB
- Middle School: Mulrennan HB
- High School: Durant HB
- Provided by: AVERY PROPERTIES INC.
- Contact: Anne Greenhow
- 863-682-1902

- DMCA Notice
-
DescriptionMove In Ready... step inside to some amazing features : 3 Bedroom 2 1/2 Bath Gated Townhome in Valrico with a Community Swimming Pool. Walk in on your own Front Porch into the Amazing features a Large Living Room and Dining Room. Granite Countertops with all your Kitchen Appliances included New Vinyl Plank Flooring in all areas with Tile in the Kitchen and Bathrooms, Freshly Painted. Bedrooms are nice sizes Step outside your sliding door into your Screened Back Porch which is very private.Close to Restaurants, Shopping, and highway 275 Come take a look
Payment Calculator
- Principal & Interest -
- Property Tax $
- Home Insurance $
- HOA Fees $
- Monthly -
Features
Building and Construction
- Covered Spaces: 0.00
- Exterior Features: Irrigation System, Lighting, Sidewalk, Sliding Doors, Storage
- Flooring: Tile, Vinyl
- Living Area: 1560.00
- Roof: Shingle
School Information
- High School: Durant-HB
- Middle School: Mulrennan-HB
- School Elementary: Nelson-HB
Garage and Parking
- Garage Spaces: 0.00
Eco-Communities
- Water Source: Public
Utilities
- Carport Spaces: 0.00
- Cooling: Central Air
- Heating: Central
- Pets Allowed: Yes
- Sewer: Public Sewer
- Utilities: Public, Water Connected
Amenities
- Association Amenities: Gated, Pool
Finance and Tax Information
- Home Owners Association Fee Includes: Pool, Maintenance Structure, Maintenance Grounds, Other, Trash, Water
- Home Owners Association Fee: 400.00
- Net Operating Income: 0.00
- Tax Year: 2023
Other Features
- Appliances: Dishwasher, Microwave, Range, Refrigerator
- Association Name: Kings mill
- Association Phone: 813-349-6552
- Country: US
- Interior Features: Cathedral Ceiling(s), Ceiling Fans(s), PrimaryBedroom Upstairs, Stone Counters
- Legal Description: KINGS MILL PHASE II LOT 8 BLOCK 24
- Levels: Two
- Area Major: 33594 - Valrico
- Occupant Type: Owner
- Parcel Number: U-20-29-21-82R-000024-00008.0
- Zoning Code: PD
Similar Properties
Nearby Subdivisions



