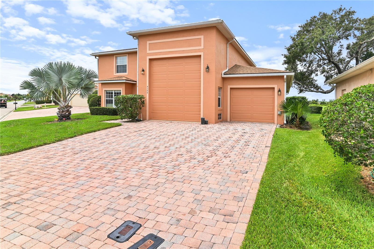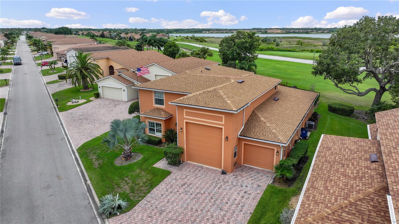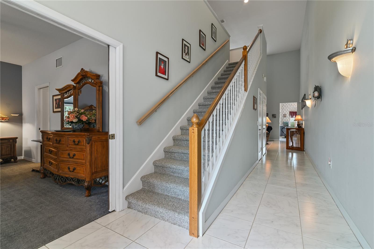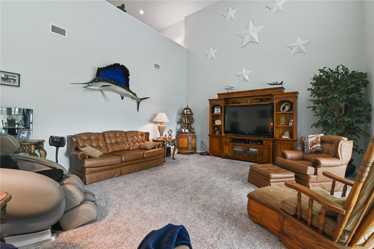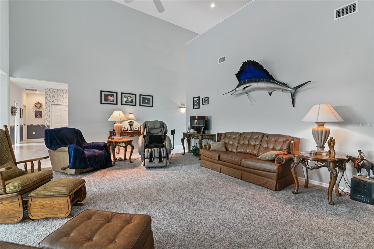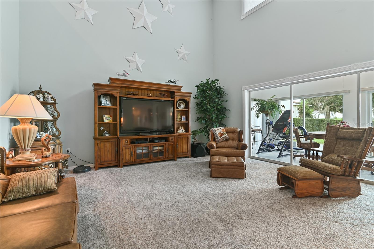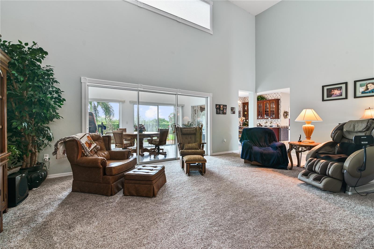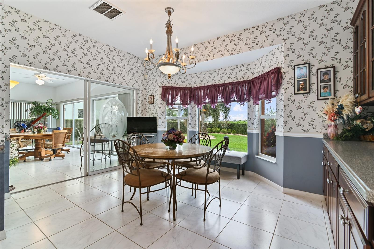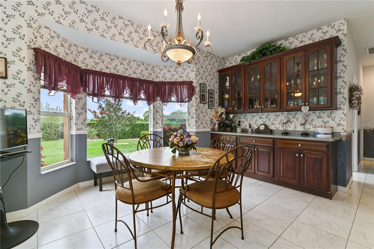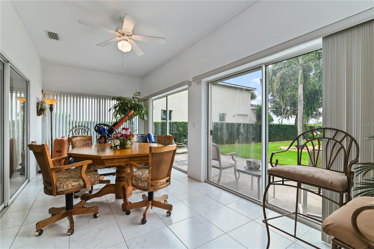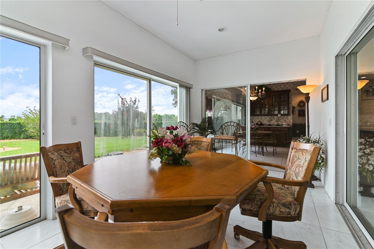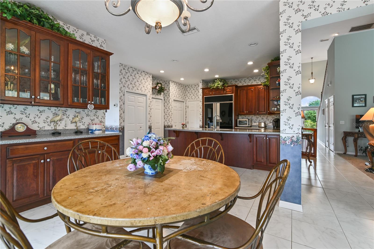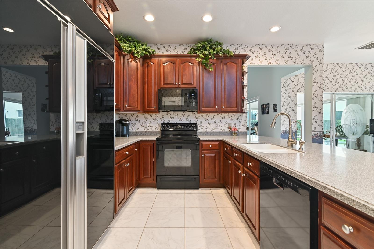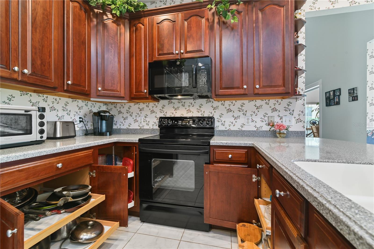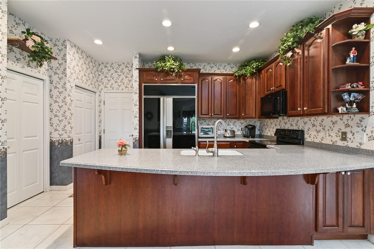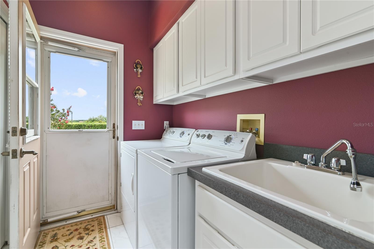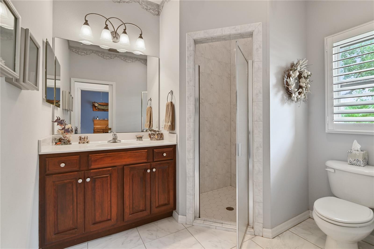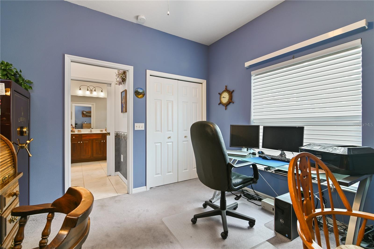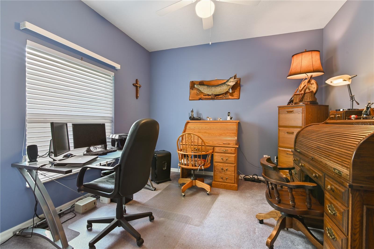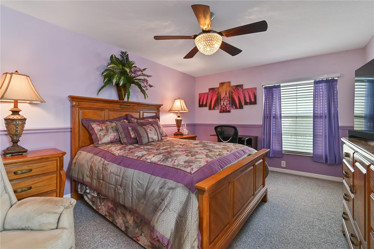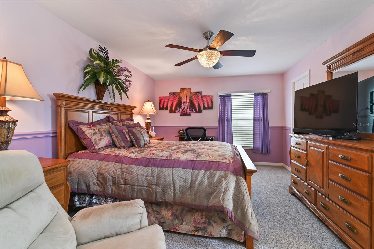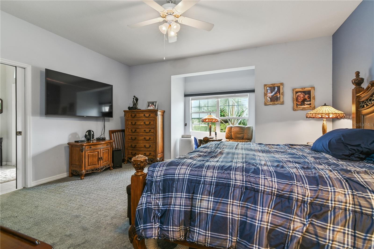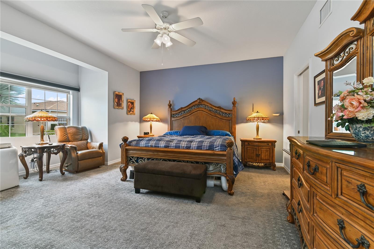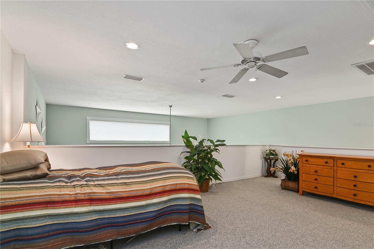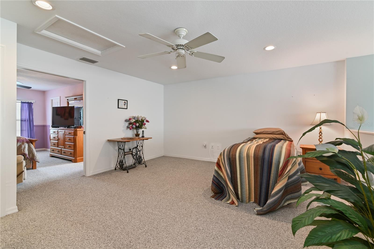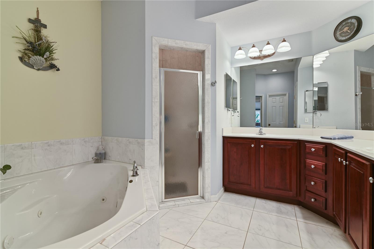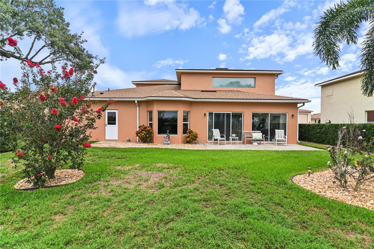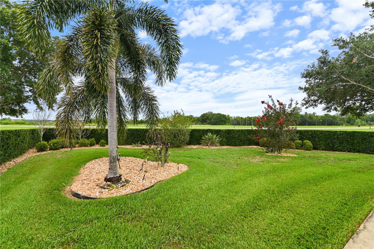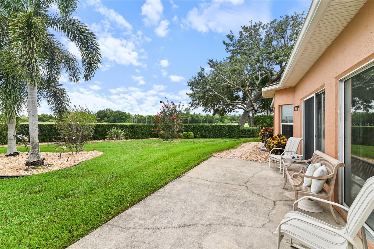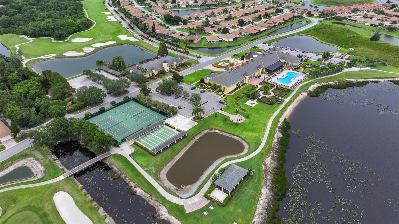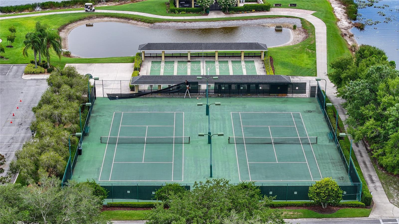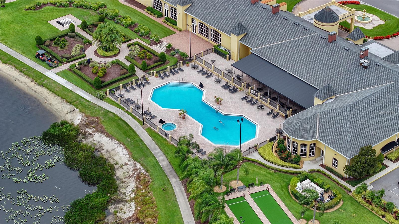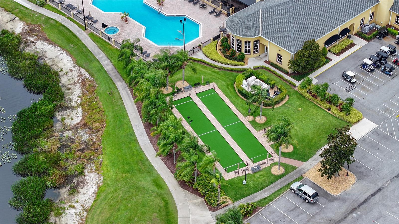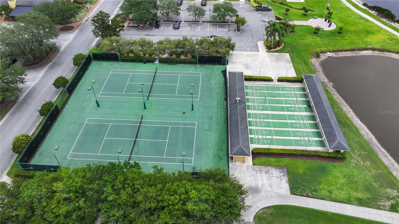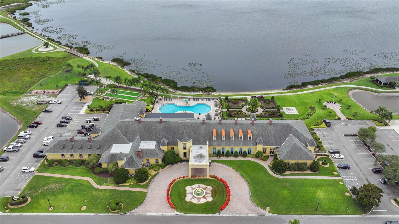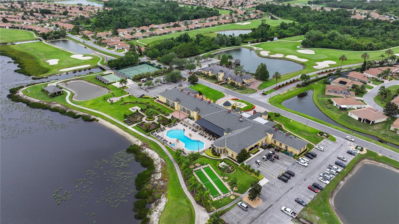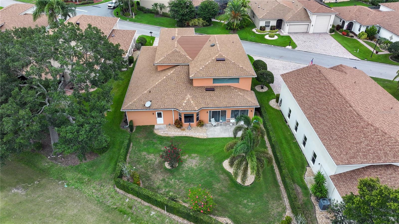4144 Dunmore Drive, LAKE WALES, FL 33859
Property Photos
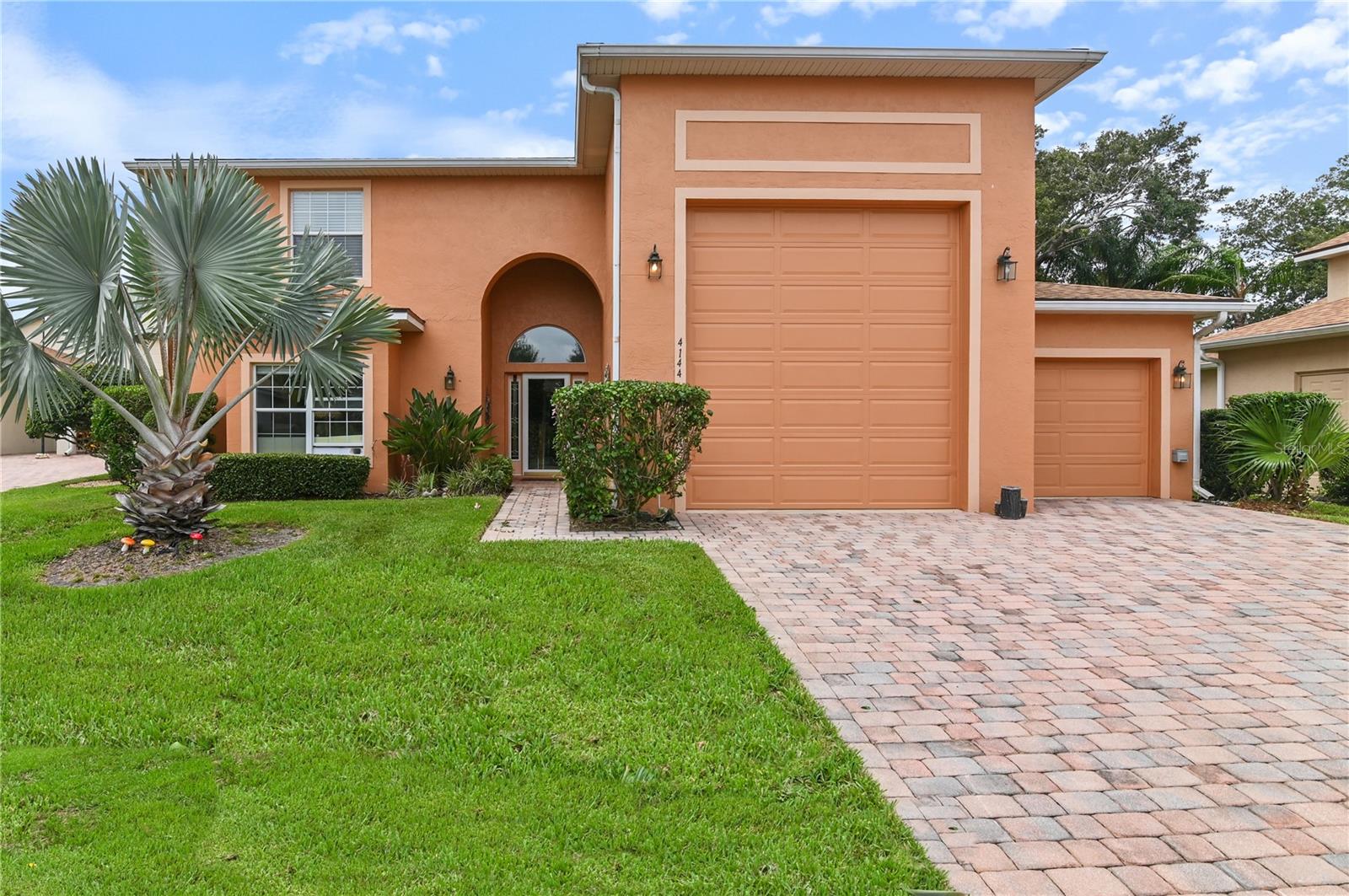
Would you like to sell your home before you purchase this one?
Priced at Only: $550,000
For more Information Call:
Address: 4144 Dunmore Drive, LAKE WALES, FL 33859
Property Location and Similar Properties
- MLS#: L4945379 ( Residential )
- Street Address: 4144 Dunmore Drive
- Viewed: 6
- Price: $550,000
- Price sqft: $129
- Waterfront: No
- Year Built: 2003
- Bldg sqft: 4258
- Bedrooms: 3
- Total Baths: 3
- Full Baths: 3
- Garage / Parking Spaces: 3
- Days On Market: 196
- Additional Information
- Geolocation: 27.9491 / -81.6604
- County: POLK
- City: LAKE WALES
- Zipcode: 33859
- Subdivision: Lake Ashton Golf Club Ph 02
- Provided by: REMAX EXPERTS
- Contact: Barry Macchione
- 863-802-5262

- DMCA Notice
-
DescriptionLake Ashton, a 55+ active living community in Polk County, tailored for those who enjoy an active lifestyle and recreational activities. Here are the key features highlighting the community: * Golfing * Swimming * Restaurant * Clubhouse * Dancing * Pickleball * Aerobics * Bocce Ball * Volleyball * Ping Pong * Bowling * Fishing. Home Features: the "Adventure Series Home" with a 47x28 Motor Coach Garage with full hook ups, additional auto garage with golf cart space. Two primary bedrooms: One on the main floor with a jetted garden tub, separate shower stall, cultured marble, and large walk in closet; The second primary bedroom is upstairs with an extended loft overlooking the Great Room. Fabulous kitchen with 42 Cherry Cabinetry, pull outs, Corian countertops, and a 48 Subzero refrigerator. Dinette area with built in hutch and sunset views. Rear windows are Low E dual pane tinted windows, with beautiful crown molding inside. Enclosed Veranda with views of sunsets, the 18th fairway, and preserve (no neighbors behind). Main A/C is a 16 seer 4 ton unit 2014, with a second A/C unit for the upstairs primary bedroom and loft. Roof is 2023. Located in a guard gated monitored community. Appeal to Potential Buyers: Emphasizes an active lifestyle with recreational amenities and community activities. Ideal for those with a motor homes, providing specialized garage space. Highlights luxury features such as high end kitchen amenities and quality construction details. This home promises security and peace of mind with its gated community setting for the active adults seeking a vibrant community with extensive amenities and the comfort of a well appointed home suitable for both everyday living and the occasional travel adventures. Call today to capture a view of this home!
Payment Calculator
- Principal & Interest -
- Property Tax $
- Home Insurance $
- HOA Fees $
- Monthly -
Features
Building and Construction
- Covered Spaces: 0.00
- Exterior Features: Garden, Irrigation System
- Flooring: Carpet, Ceramic Tile
- Living Area: 2876.00
- Roof: Shingle
Land Information
- Lot Features: City Limits, Level, Near Golf Course, Sloped, Paved
Garage and Parking
- Garage Spaces: 3.00
- Parking Features: Garage Door Opener, Golf Cart Garage, Golf Cart Parking, Ground Level, RV Garage, Split Garage
Eco-Communities
- Green Energy Efficient: Windows
- Water Source: Public
Utilities
- Carport Spaces: 0.00
- Cooling: Central Air
- Heating: Central, Electric
- Pets Allowed: Cats OK, Dogs OK, Number Limit, Yes
- Sewer: Public Sewer
- Utilities: Cable Available, Electricity Connected, Public, Sewer Connected, Street Lights, Water Connected
Amenities
- Association Amenities: Fence Restrictions, Fitness Center, Gated, Golf Course, Optional Additional Fees, Pool, Racquetball, Recreation Facilities, Security, Tennis Court(s)
Finance and Tax Information
- Home Owners Association Fee Includes: Guard - 24 Hour, Common Area Taxes, Pool, Management, Recreational Facilities, Sewer
- Home Owners Association Fee: 60.00
- Net Operating Income: 0.00
- Tax Year: 2023
Other Features
- Appliances: Dishwasher, Disposal, Dryer, Electric Water Heater, Microwave, Range, Refrigerator, Washer, Water Filtration System, Water Purifier, Water Softener
- Association Name: Brenda Jackson
- Association Phone: 863-325-0065 x 2
- Country: US
- Interior Features: Ceiling Fans(s), High Ceilings, Open Floorplan, Primary Bedroom Main Floor, Split Bedroom, Walk-In Closet(s)
- Legal Description: LOT 504, LAKE ASHTON GOLF CLUB PHASE II, ACCORDING TO THE MAP OR PLAT THEREOF, AS RECORDED IN PLAT BOOK 19, PAGES 17-25, PUBLIC RECORDS OF POLK COUNTY, FLORIDA.
- Levels: Two
- Area Major: 33859 - Lake Wales
- Occupant Type: Owner
- Parcel Number: 27-29-19-865200-005040
- Possession: Close of Escrow
- Style: Ranch
- View: Garden, Golf Course
Nearby Subdivisions
Blue Lake Terrace
Candlelight Groves
Chalet Estates
Chalet Estates On Lake Suzanne
Crooked Lake Park Tr 03
Dinner Lake Ph 04
Dinner Lake Shores Ph 01
Dinner Lake South
Harper Estates
Hunt Club Groves 40s
Hunt Club Groves 50s
Lake Ashton Golf Club Ph 01
Lake Ashton Golf Club Ph 02
Lake Ashton Golf Club Ph 03a
Lake Ashton Golf Club Ph 03b
Lake Ashton Golf Club Ph 05
Lake Ashton Golf Club Ph 06
Lake Ashton Golf Club Ph I
Lake Ashton Golf Club Ph Ii
Lake Ashton Golf Club Ph Iiia
Leighton Landing
Leomas Landing
Leomas Landing 40s
None
Reserve At Forest Lake
Reserve At Forest Lake Phase
Robinson Sub
South Lake Wales
South Lake Wales Yacht Club Se
Stones Sub
Waverly
Waverly Acres



