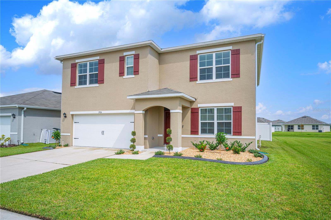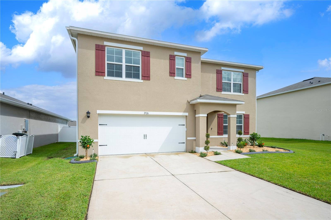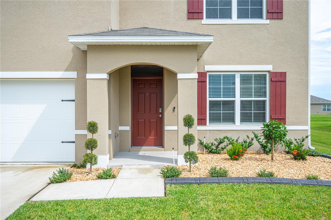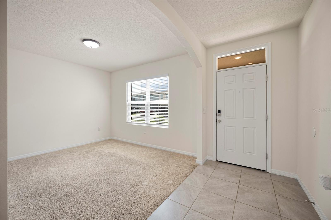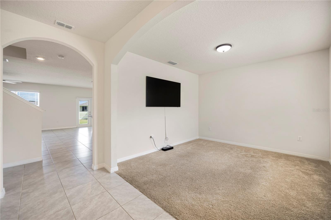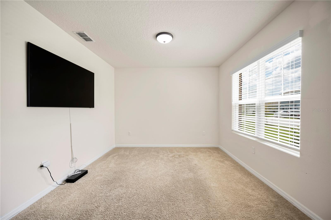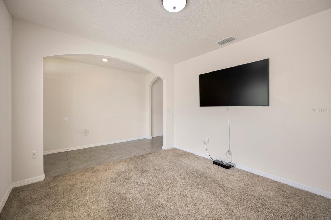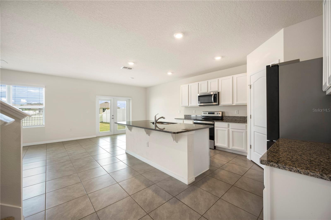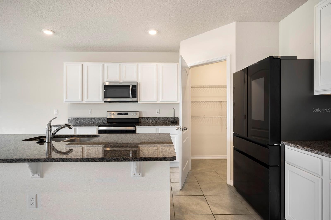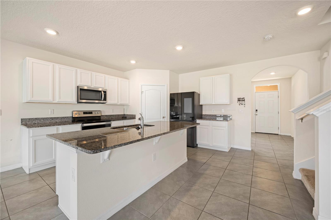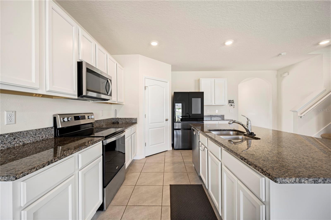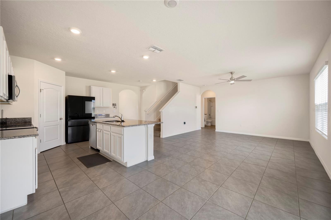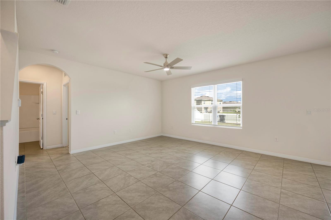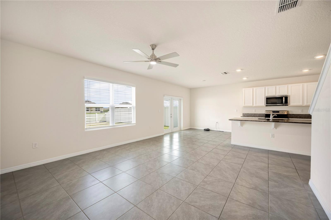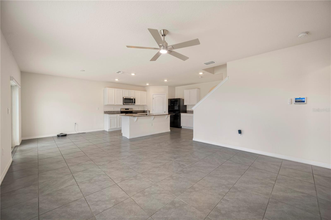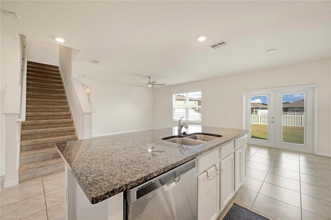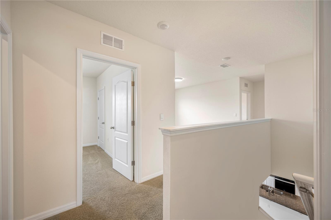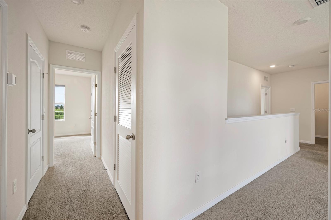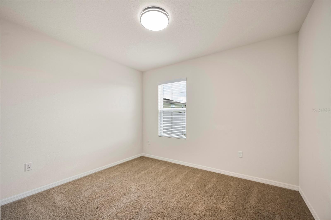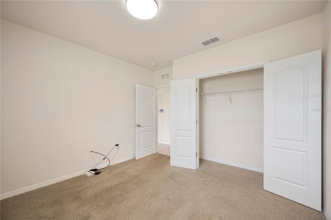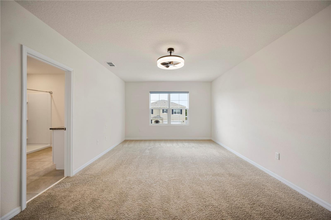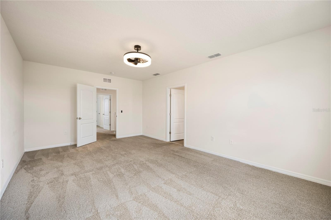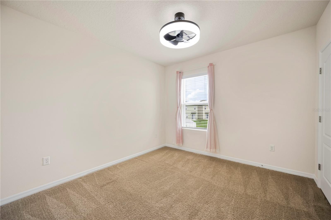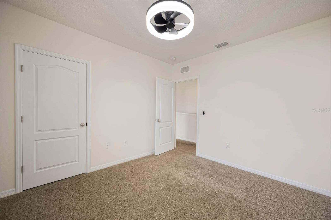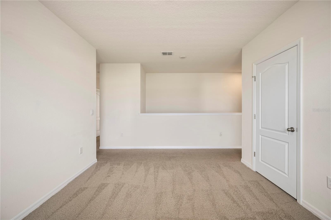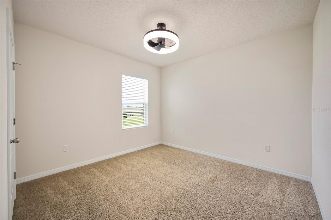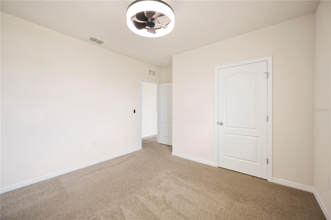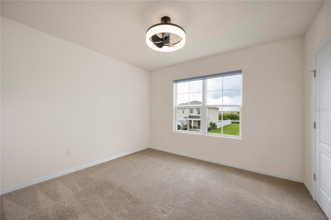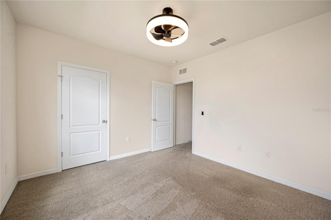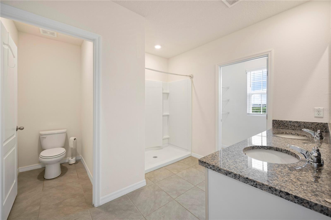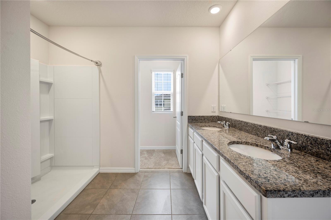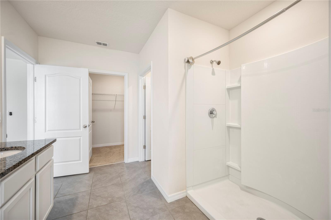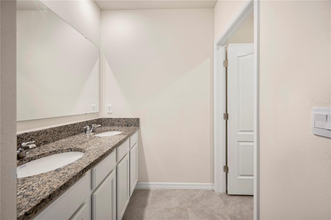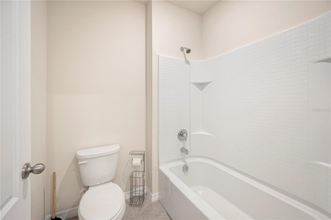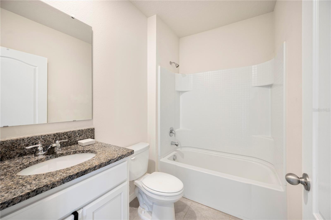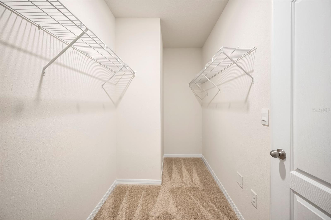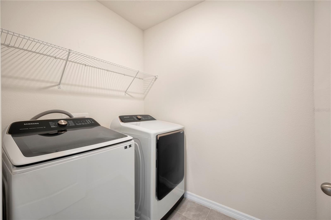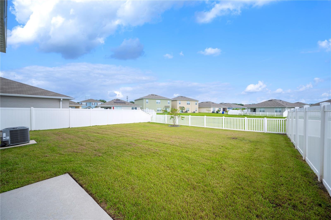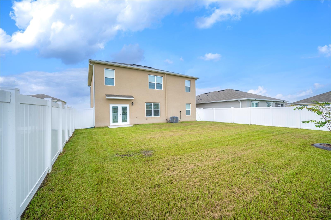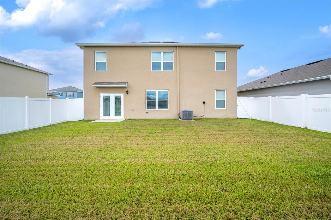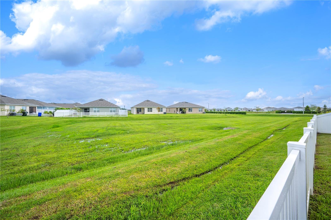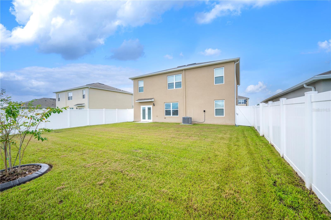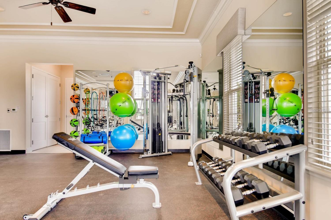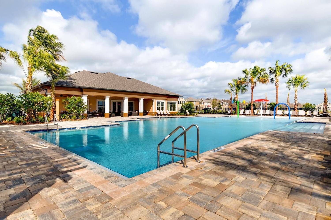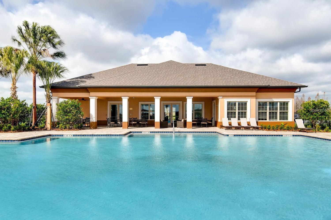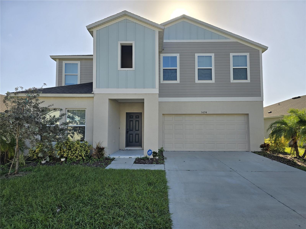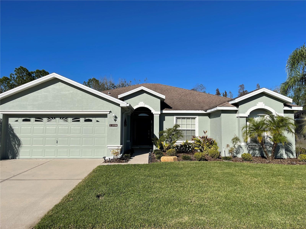2926 Ivy Lake Court, LAKELAND, FL 33811
Property Photos
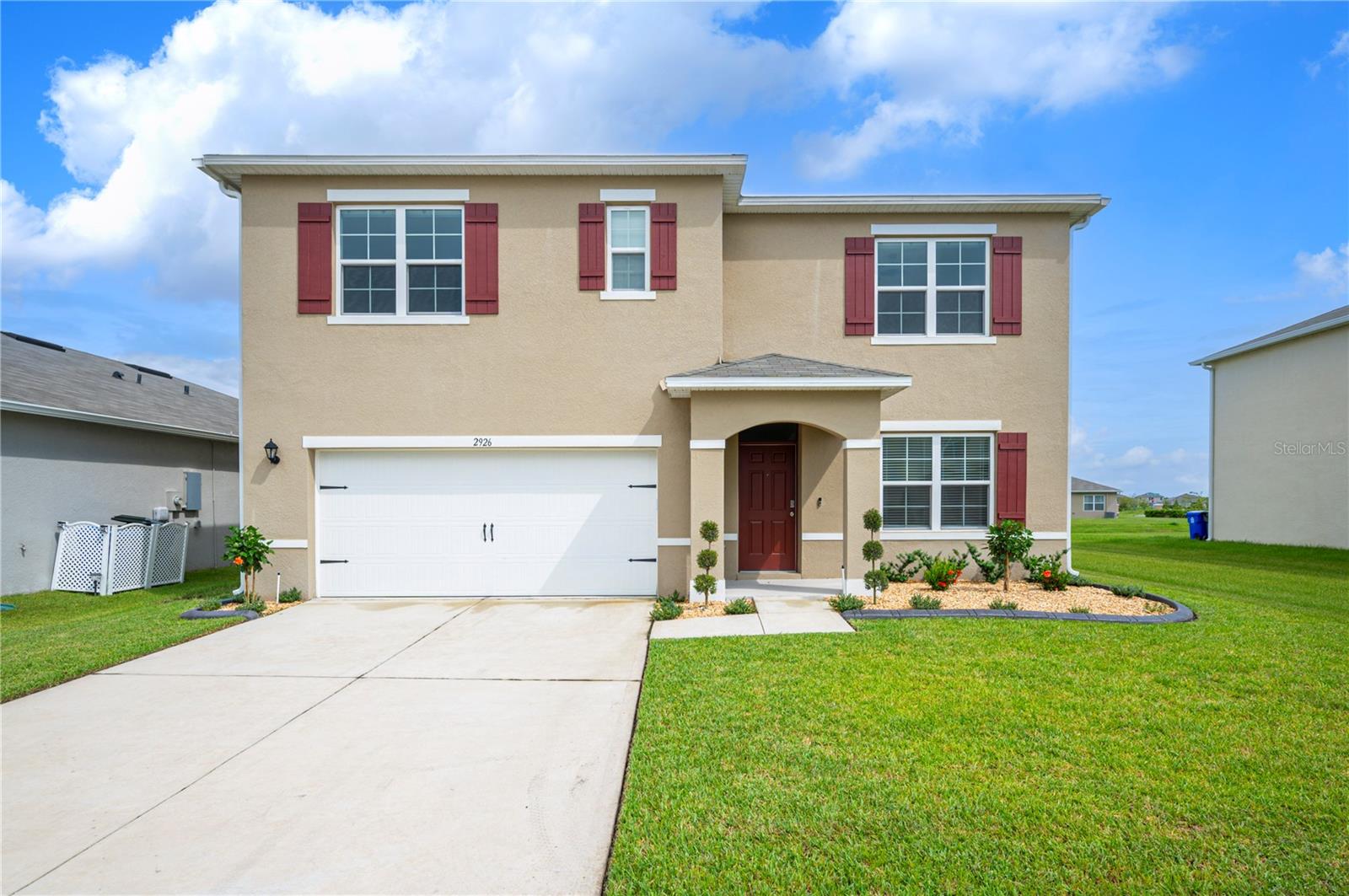
Would you like to sell your home before you purchase this one?
Priced at Only: $2,899
For more Information Call:
Address: 2926 Ivy Lake Court, LAKELAND, FL 33811
Property Location and Similar Properties
- MLS#: L4947356 ( Residential Lease )
- Street Address: 2926 Ivy Lake Court
- Viewed: 9
- Price: $2,899
- Price sqft: $1
- Waterfront: No
- Year Built: 2021
- Bldg sqft: 2601
- Bedrooms: 5
- Total Baths: 3
- Full Baths: 3
- Garage / Parking Spaces: 2
- Days On Market: 125
- Additional Information
- Geolocation: 28.0143 / -82.0035
- County: POLK
- City: LAKELAND
- Zipcode: 33811
- Subdivision: Lakes At Laurel Highlands
- Elementary School: Jesse Keen Elem
- Middle School: Sleepy Hill Middle
- High School: Kathleen High
- Provided by: KELLER WILLIAMS REALTY SMART
- Contact: YiShin Wiggs
- 863-577-1234

- DMCA Notice
-
DescriptionWelcome to your new home at Lakes at Laurel Highlands, a hidden gem in the heart of Lakeland, Florida! This stunning two story residence offers a lifestyle of unparalleled luxury and comfort. With 5 spacious bedrooms and 3 full bathrooms, this home is perfect for large families or those seeking additional space for guests or a home office. Additionally, it features a convenient storage space to meet all your organizational needs. A brand new French door has been installed and leads you to a completely fenced backyard with privacy. As you step inside, you'll be greeted by an open floor plan meticulously designed to accommodate modern living. The kitchen is a dream come true, featuring elegant shaker style cabinets and gleaming stainless steel appliances, including a cooktop, oven, and dishwasher, that will make every meal a memorable culinary experience. The interior of the house boasts multiple living areas, a living room adjacent to the dining area, and a sitting area upstairs, providing you with flexibility and comfort for your lifestyle. Additionally, it features a covered garage for 2 cars and space outside the house for additional parking, offering you convenience and security for your vehicles. But what truly sets this home apart is its interior, where smart home technology has been seamlessly integrated, offering you unmatched convenience and security. Imagine being able to control your home's temperature or turn on the lights with just the touch of a button from your smartphone. That's just one of the many advantages of living in this exclusive community. Furthermore, Lakes at Laurel Highlands grants you privileged access to a wide range of nearby amenities, including parks, shopping centers, and recreational facilities that invite you to make the most of your leisure time. And thanks to its strategic location, you'll be just minutes away from major highways, making your daily commute more convenient than ever. Don't miss the opportunity to turn this house into your new home. Come and discover the true definition of luxury and comfort at Lakes at Laurel Highlands!
Payment Calculator
- Principal & Interest -
- Property Tax $
- Home Insurance $
- HOA Fees $
- Monthly -
Features
Building and Construction
- Builder Model: den G
- Builder Name: DR Horton
- Covered Spaces: 0.00
- Exterior Features: Irrigation System, Sidewalk, Sliding Doors
- Flooring: Carpet, Ceramic Tile
- Living Area: 2601.00
Property Information
- Property Condition: Completed
School Information
- High School: Kathleen High
- Middle School: Sleepy Hill Middle
- School Elementary: Jesse Keen Elem
Garage and Parking
- Garage Spaces: 2.00
Eco-Communities
- Water Source: Public
Utilities
- Carport Spaces: 0.00
- Cooling: Central Air
- Heating: Electric
- Pets Allowed: No
- Sewer: Public Sewer
- Utilities: BB/HS Internet Available, Cable Available, Electricity Connected, Fire Hydrant, Phone Available, Public, Sewer Connected, Sprinkler Meter, Street Lights, Underground Utilities, Water Connected
Finance and Tax Information
- Home Owners Association Fee: 0.00
- Net Operating Income: 0.00
Rental Information
- Tenant Pays: Carpet Cleaning Fee, Cleaning Fee, Re-Key Fee
Other Features
- Appliances: Dishwasher, Disposal, Electric Water Heater, Range
- Association Name: Artemis Lifestyels/ Jessee Dann
- Country: US
- Furnished: Unfurnished
- Interior Features: Ceiling Fans(s), Eat-in Kitchen, Kitchen/Family Room Combo, Open Floorplan, PrimaryBedroom Upstairs, Solid Wood Cabinets, Stone Counters, Thermostat, Walk-In Closet(s)
- Levels: Two
- Area Major: 33811 - Lakeland
- Occupant Type: Vacant
- Parcel Number: 23-28-27-138001-000420
Owner Information
- Owner Pays: Grounds Care
Similar Properties



