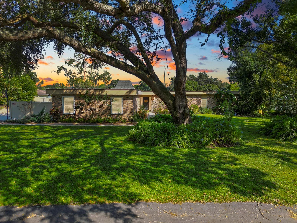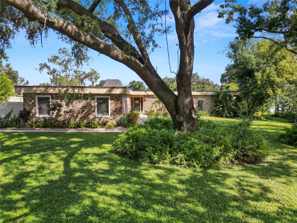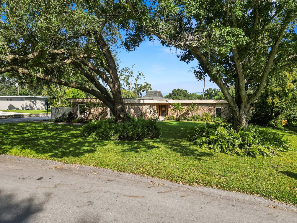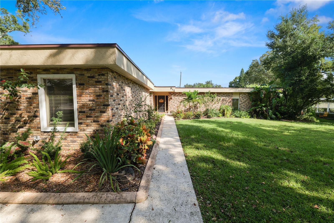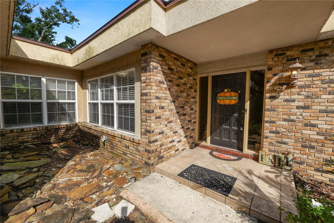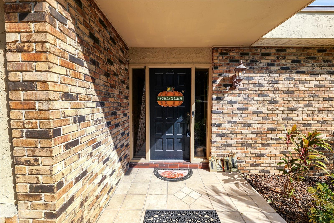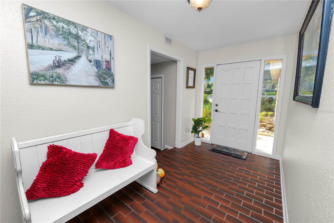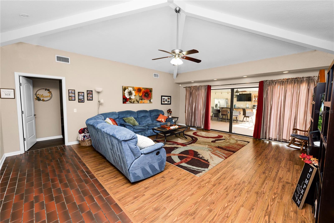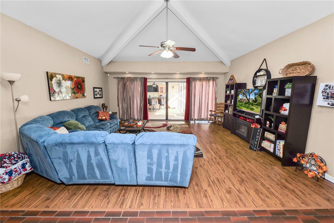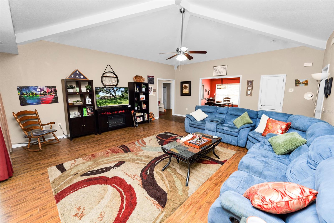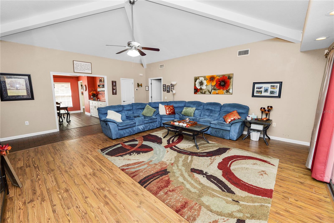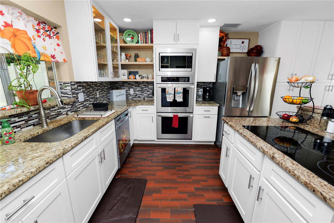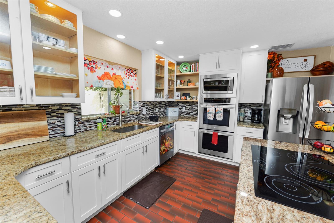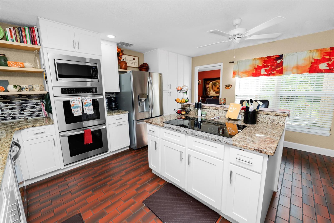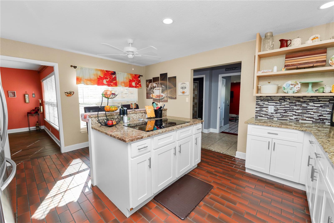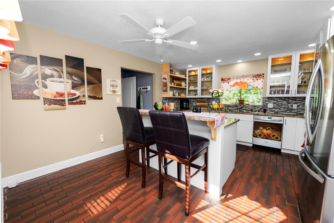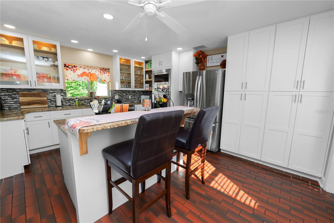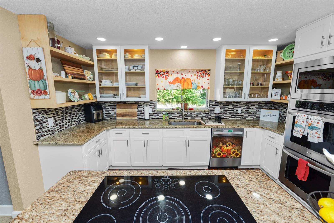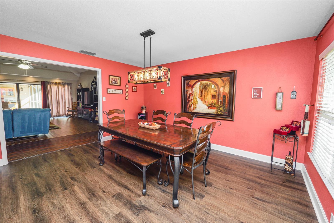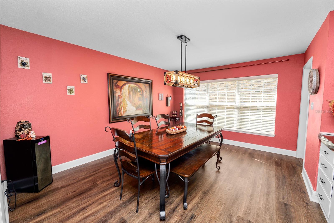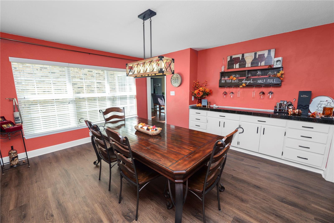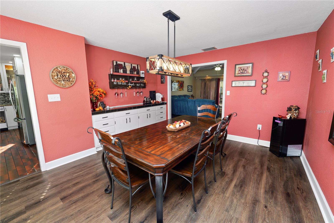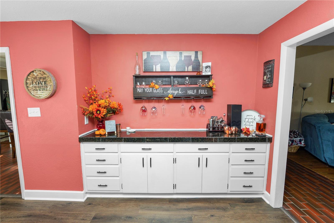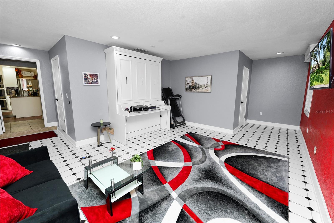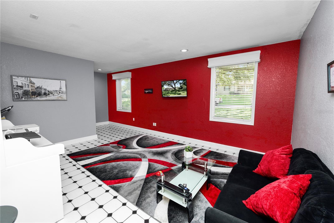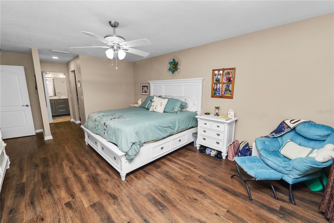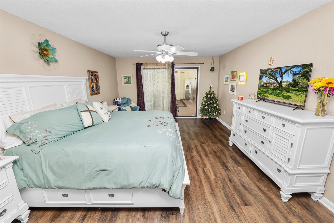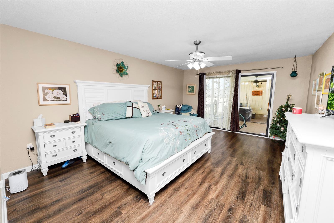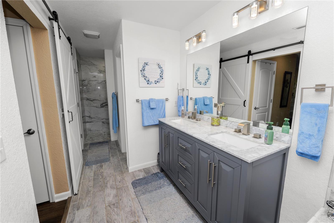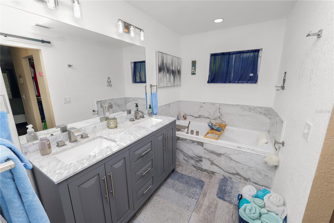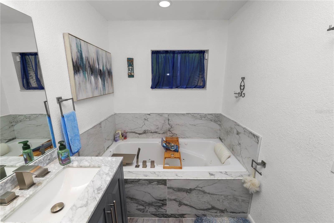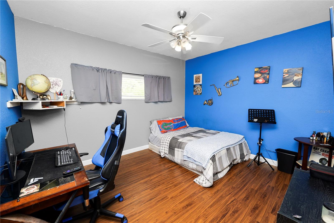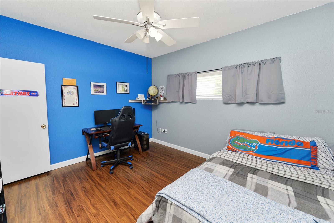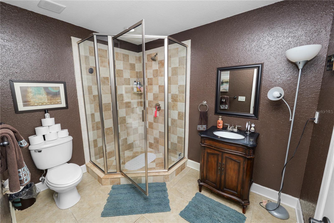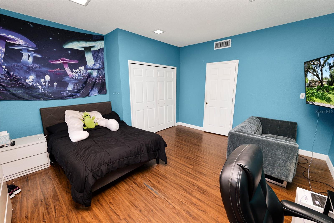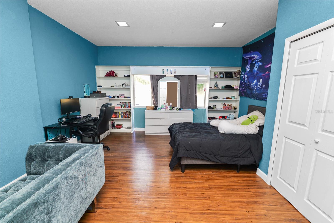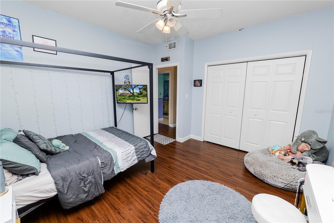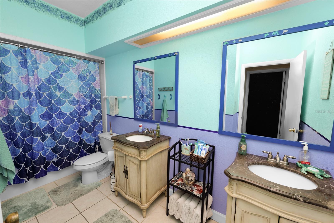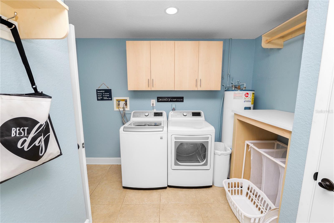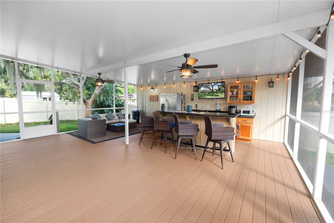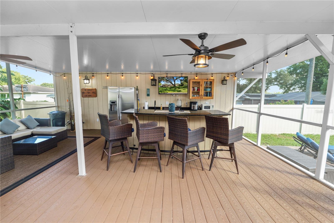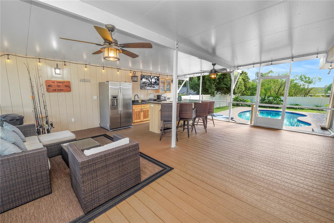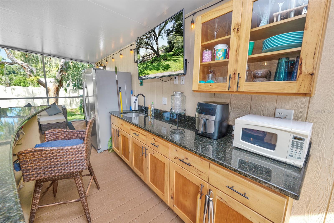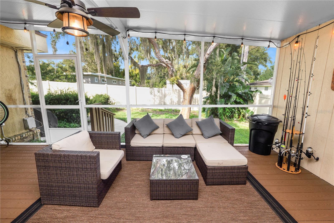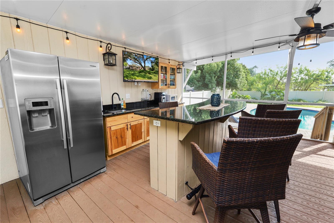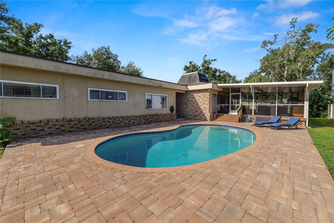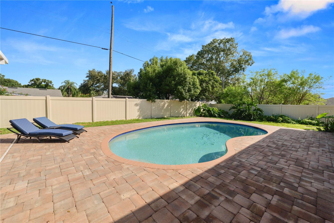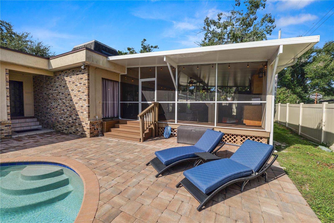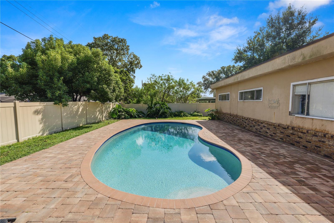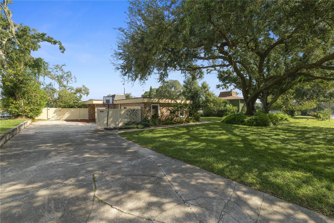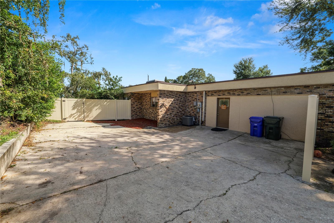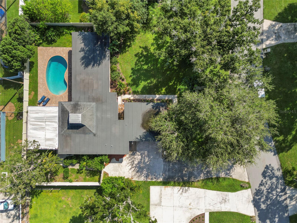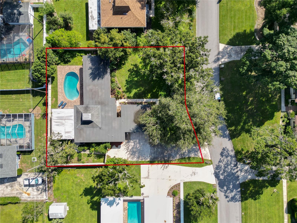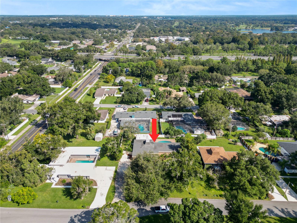812 Foxhall , LAKELAND, FL 33813
Property Photos
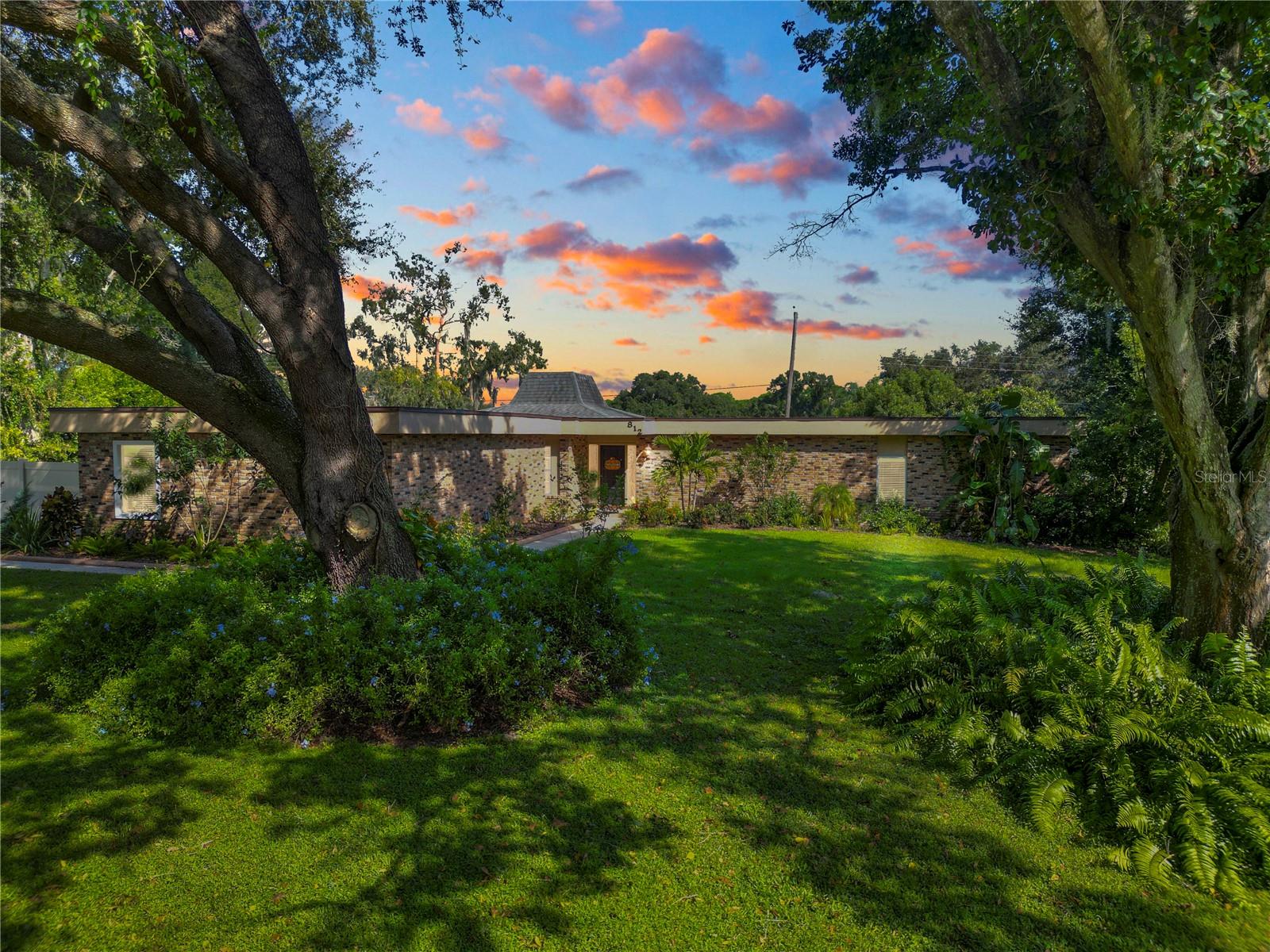
Would you like to sell your home before you purchase this one?
Priced at Only: $599,000
For more Information Call:
Address: 812 Foxhall , LAKELAND, FL 33813
Property Location and Similar Properties
- MLS#: L4947851 ( Residential )
- Street Address: 812 Foxhall
- Viewed: 5
- Price: $599,000
- Price sqft: $187
- Waterfront: No
- Year Built: 1971
- Bldg sqft: 3210
- Bedrooms: 5
- Total Baths: 3
- Full Baths: 3
- Days On Market: 74
- Additional Information
- Geolocation: 27.992 / -81.948
- County: POLK
- City: LAKELAND
- Zipcode: 33813
- Subdivision: Stonegate
- Elementary School: Carlton Palmore Elem
- Middle School: Southwest Middle School
- High School: Lakeland Senior High
- Provided by: EXP REALTY LLC
- Contact: Jen Lay
- 888-883-8509

- DMCA Notice
-
DescriptionStop scrolling, you've just found "the one" in south Lakeland! This stunning 5 bedroom, 3 bathroom gem in the sought after Stonegate subdivision is ready to welcome you in. From the moment you step through the front door, youll feel the warmth and charm of this thoughtfully designed space. The entryway flows into an open, airy family rooma perfect place to unwind after a long day or host friends and loved ones. The heart of the home is the recently renovated kitchen, complete with beautiful cabinetry, sleek modern appliances, and a double ovenideal for whipping up meals, whether its a quick breakfast or a holiday feast. Just off the kitchen is the dining area, seamlessly connecting to the family room, making it easy to enjoy meals together or host cozy gatherings. One of the standout features of this home is the fully renovated mother in law area, tucked near the front of the house to give your guests or extended family the privacy and comfort they deserve. The master suite has also been fully updated to feel like your own private retreat, featuring a spa like bathroom with a deep soaking tub and a walk in showera little slice of luxury you can enjoy every day. The additional bedrooms are light filled and spacious, each offering generous closet space. Even chores feel easier in the oversized laundry room, designed to keep things organized and efficient. And then, theres the backyardthe true showstopper. The completely rebuilt screened in patio area is perfect for making memories, whether you're hosting a weekend barbecue or just savoring a peaceful evening by the pool. With an outdoor bar, cabinets for storage, and ample space for seating, this area is designed for both relaxation and celebration. The backyard offers privacy with a new hurricane strength fence and overlooks lush, mature landscaping. Plus, the front yard has been completely re landscaped, giving the home standout curb appeal. Living here means more than just a beautiful houseits a lifestyle. Stonegate offers a quiet, community vibe, while nearby parks invite you to explore nature trails, playgrounds, and scenic gardens. Youll also love being close to Lakeside Village, where you can browse boutique shops, enjoy local restaurants, and take in live entertainment. Downtown Lakeland is just 10 minutes away, with community events like First Fridays, a bustling Saturday market, and some of the best dining in town. This home truly has it allmodern updates, a thoughtful layout, and a location thats hard to beat. The only thing missing is you. Schedule your tour today and see for yourself why this is the perfect place to call home.
Payment Calculator
- Principal & Interest -
- Property Tax $
- Home Insurance $
- HOA Fees $
- Monthly -
Features
Building and Construction
- Covered Spaces: 0.00
- Exterior Features: Lighting, Sliding Doors
- Fencing: Vinyl
- Flooring: Laminate, Tile
- Living Area: 3158.00
- Roof: Other
Land Information
- Lot Features: City Limits, Landscaped, Level, Paved
School Information
- High School: Lakeland Senior High
- Middle School: Southwest Middle School
- School Elementary: Carlton Palmore Elem
Garage and Parking
- Garage Spaces: 0.00
- Parking Features: Driveway
Eco-Communities
- Pool Features: Deck, In Ground, Tile
- Water Source: Public
Utilities
- Carport Spaces: 0.00
- Cooling: Central Air
- Heating: Central
- Pets Allowed: Yes
- Sewer: Septic Tank
- Utilities: Cable Available, Electricity Connected, Street Lights, Water Connected
Finance and Tax Information
- Home Owners Association Fee: 0.00
- Net Operating Income: 0.00
- Tax Year: 2023
Other Features
- Appliances: Built-In Oven, Convection Oven, Dishwasher, Disposal, Dryer, Electric Water Heater, Freezer, Ice Maker, Microwave, Range, Refrigerator, Washer, Water Filtration System, Wine Refrigerator
- Country: US
- Interior Features: Ceiling Fans(s), Eat-in Kitchen, Living Room/Dining Room Combo, Primary Bedroom Main Floor, Solid Surface Counters, Vaulted Ceiling(s), Walk-In Closet(s)
- Legal Description: STONEGATE PB 48 PG 24 LOT 2
- Levels: One
- Area Major: 33813 - Lakeland
- Occupant Type: Owner
- Parcel Number: 24-29-06-276510-000020
- Style: Contemporary
- Zoning Code: RA-1
Nearby Subdivisions
Alamanda
Alamanda Add
Andrews Place
Aniston
Arrowhead
Ashley Add
Ashton Woods
Avon Villa
Avon Villa Sub
Canyon Lake Villas
Christina Chase
Cimarron South
Cresthaven
Crews Lake Hills Estates
Crews Lake Hills Ph Iii Add
Eaglebrooke North
Eaglebrooke Ph 01
Eaglebrooke Ph 02
Eaglebrooke Ph 02a
Eaglebrooke Ph 03
Englelake
Englelake Sub
Fox Run
Fox Tree East
Groveglen Sub
Hallam Court Sub
Hallam Preserve East
Hallam Preserve West I Ph 1
Hallam Preserve West J
Hallam Preserve West K
Hamilton South
Hartford Estates
Heritage Woods
Hickory Ridge
Hickory Ridge Add
High Glen Add
High Vista
Highland Gardens
Highlands At Crews Lake Add
Highlands Creek
Highlands South
Highlandsinthewoods
Indian Hills Sub 6
Kellsmont Sub
Kings Point Sub
Lake Point
Magnolia Chase
Meadow View Estates
Meadowsscott Lake Crk
Millbrook Oaks
Montclair
Orange Vly
Orangewood Terrace
Palmore Court
Reva Heights
Reva Heights Add
Sandy Knoll
Scott Lake Hills
Scottsland Cove
Shady Lk Ests
South Florida Terrace
Southchase
Southside Terrace
Stonegate
Stoney Pointe Ph 01
Stoney Pointe Ph 04
Sugartree
Summit Chase
Treymont Ph 2
Treymont Property Owners Assoc
Valley Hill
Village At Eaglebrooke
Villagethe At Scott Lake
Villas Ii
Villas Iii
Villasthe 02
Vista Hills
Whisper Woods At Eaglebrooke



