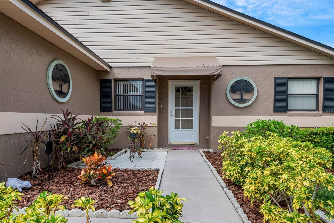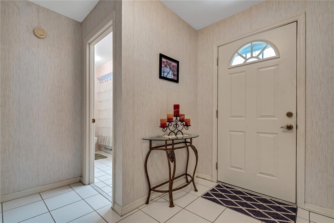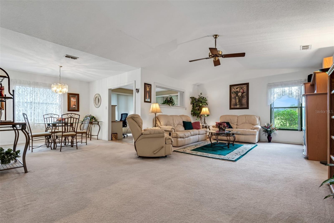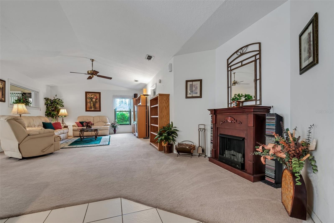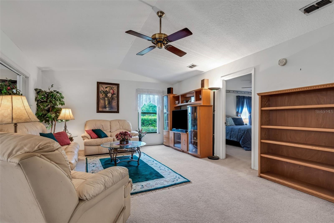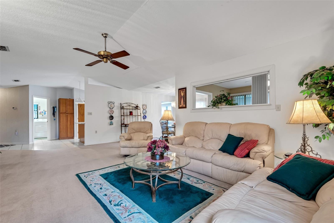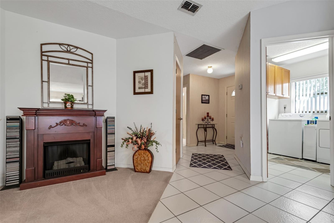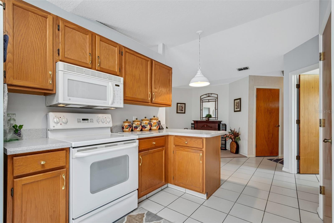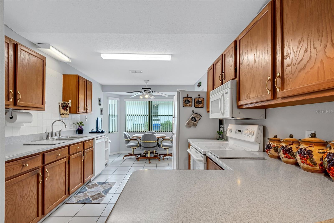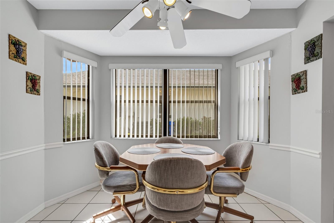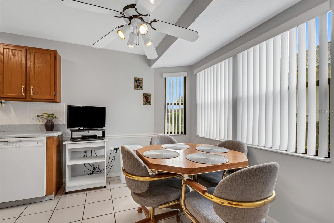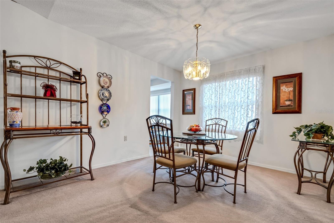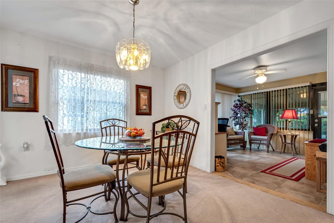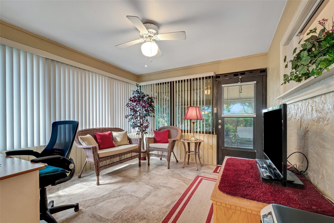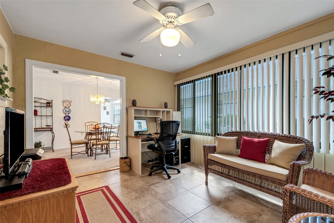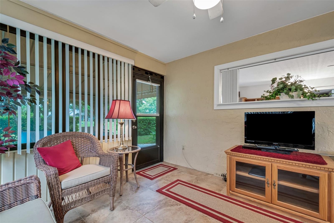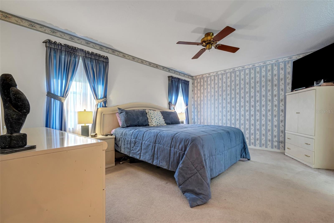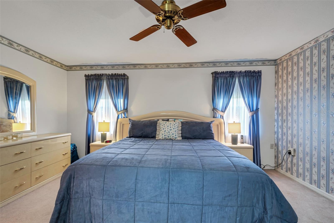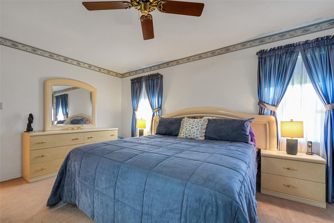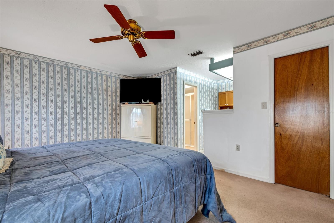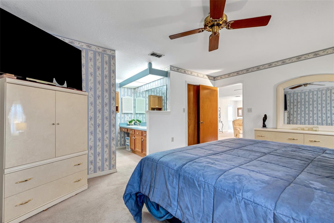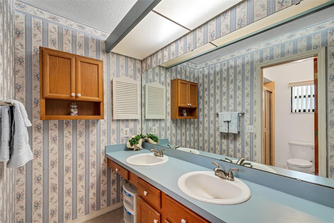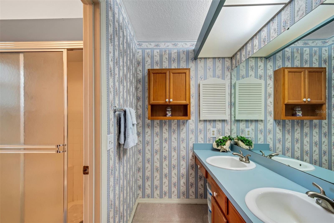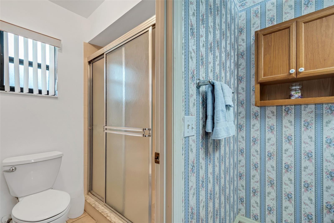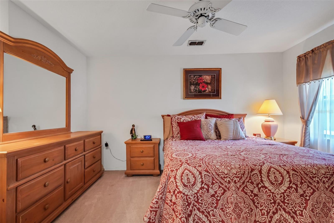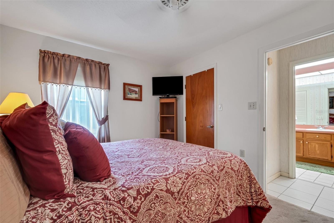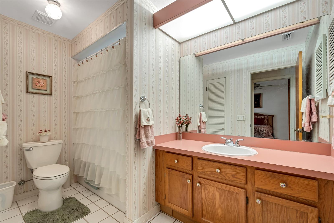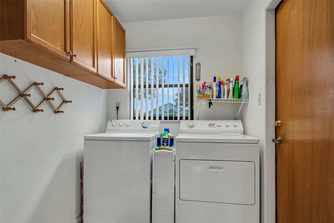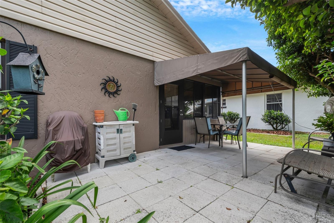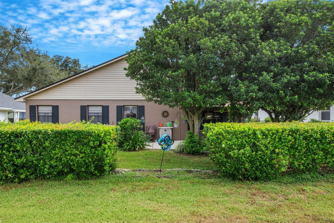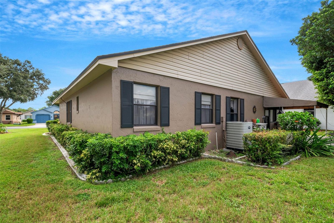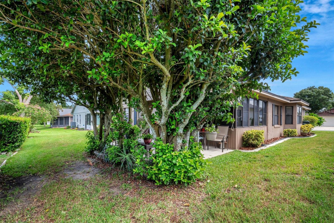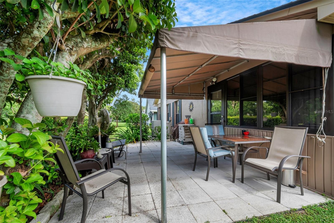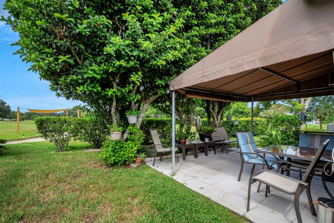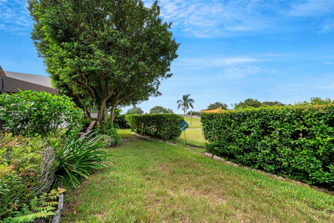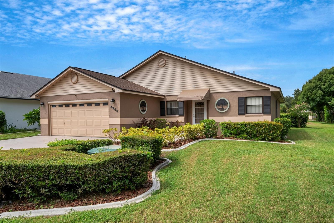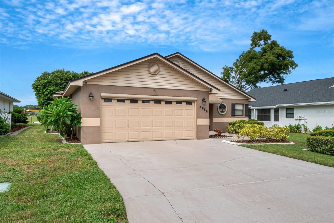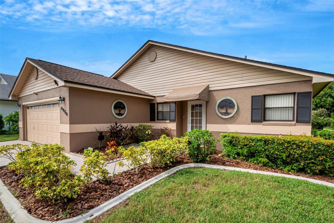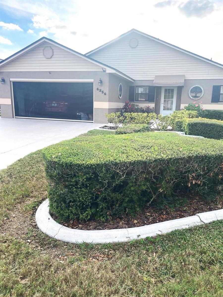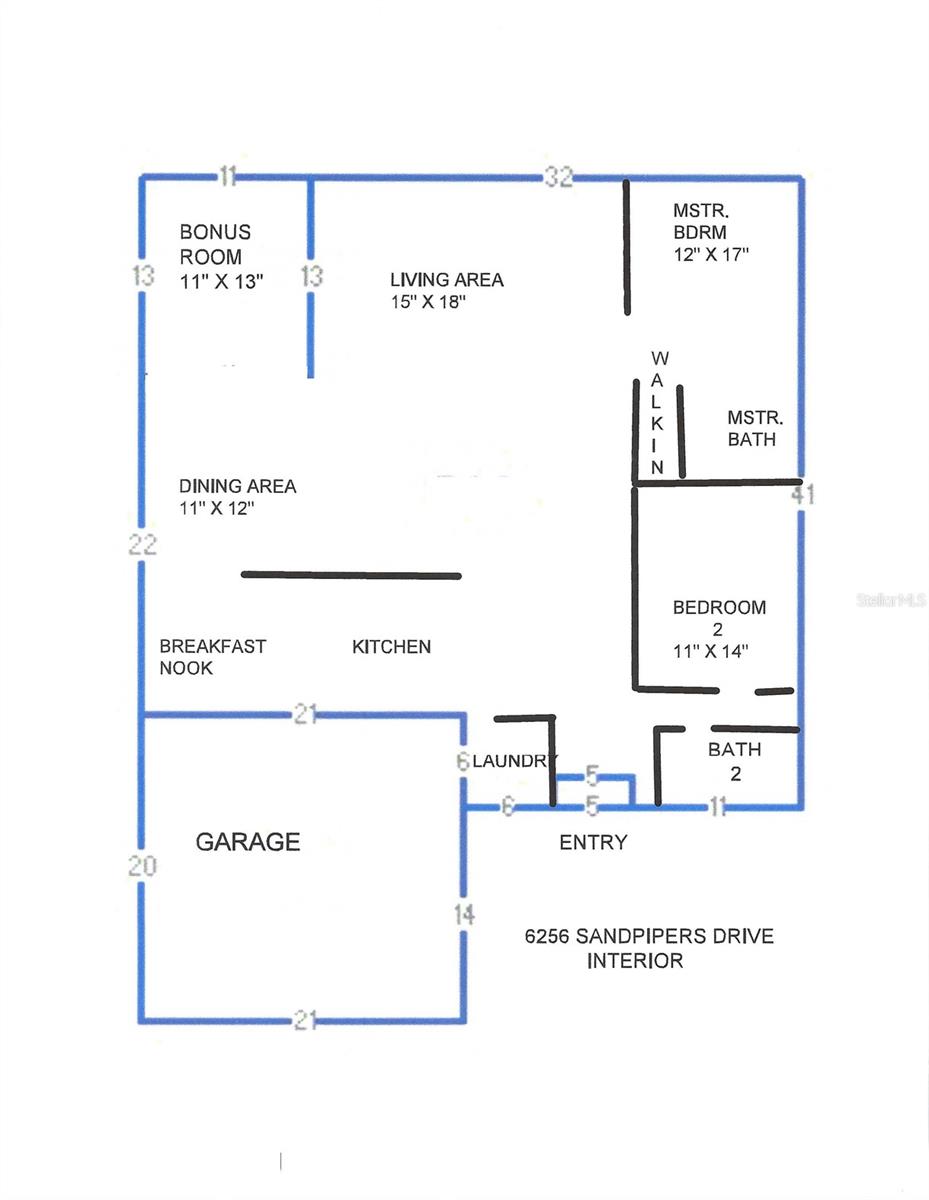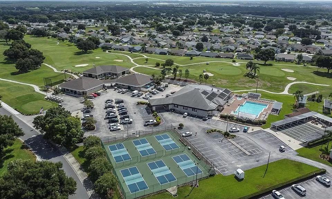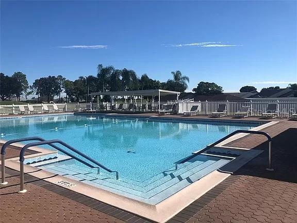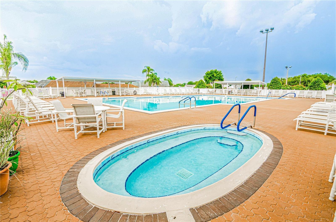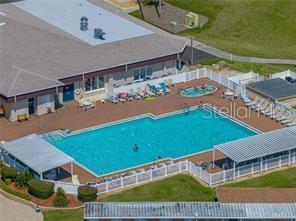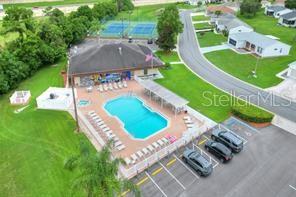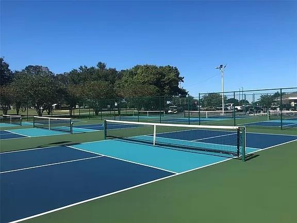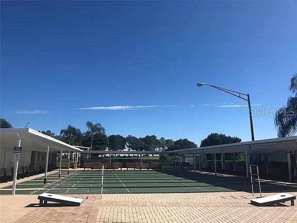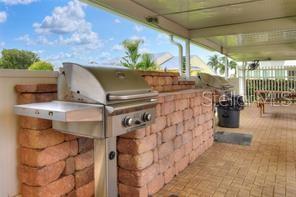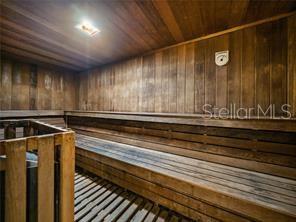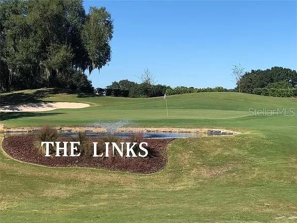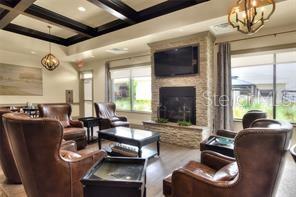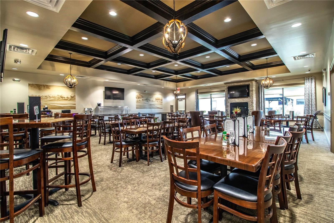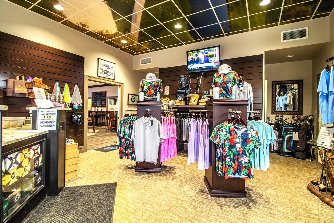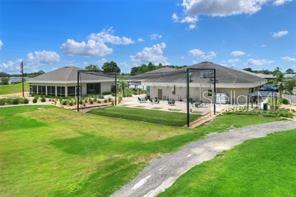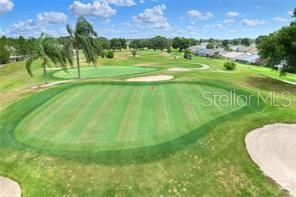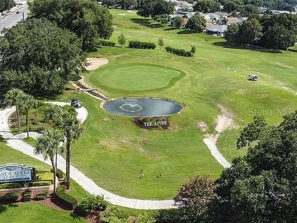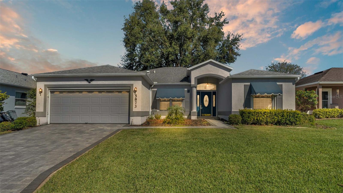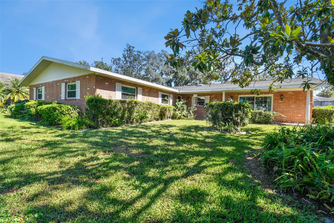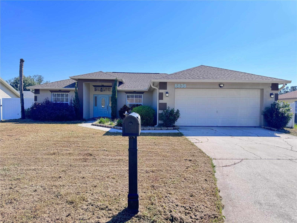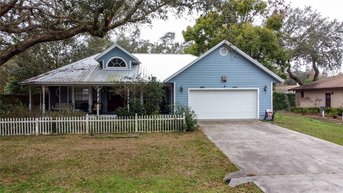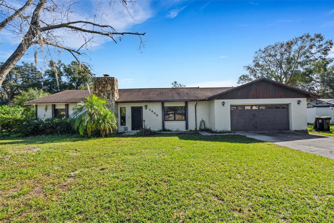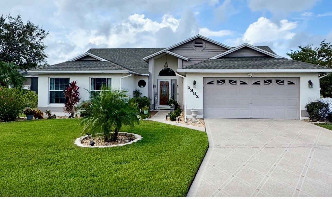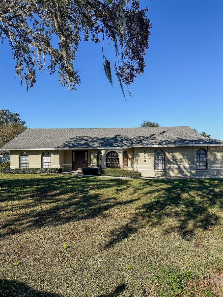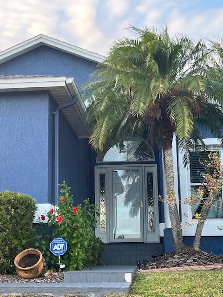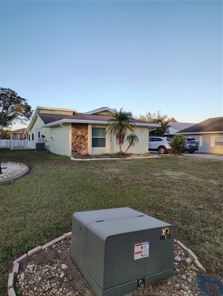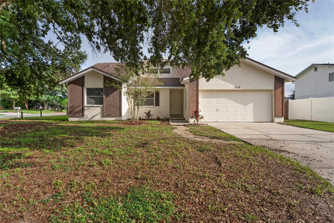6256 Sandpipers Drive, LAKELAND, FL 33809
Property Photos
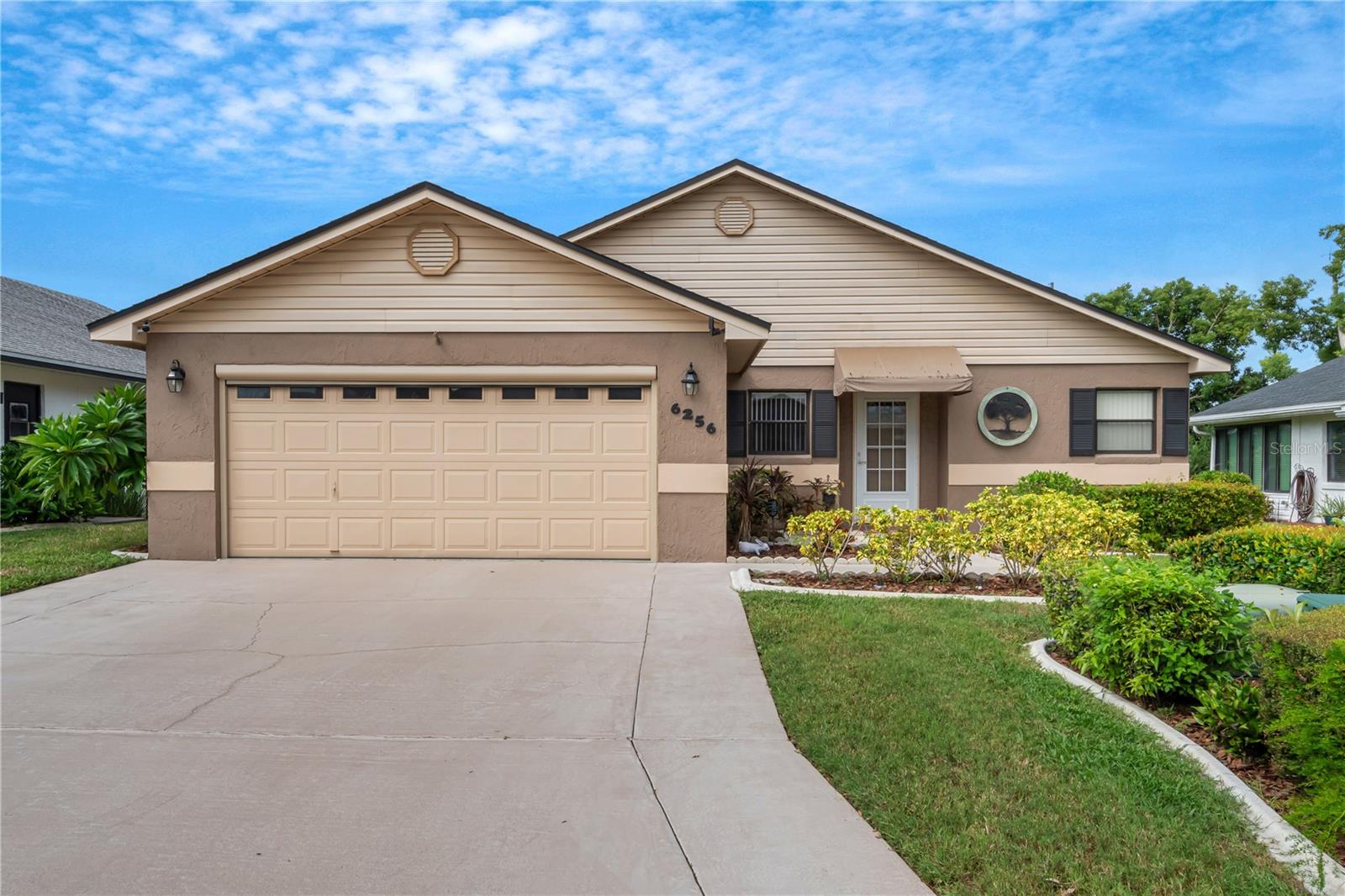
Would you like to sell your home before you purchase this one?
Priced at Only: $337,500
For more Information Call:
Address: 6256 Sandpipers Drive, LAKELAND, FL 33809
Property Location and Similar Properties
- MLS#: L4948872 ( Residential )
- Street Address: 6256 Sandpipers Drive
- Viewed: 8
- Price: $337,500
- Price sqft: $164
- Waterfront: No
- Year Built: 1988
- Bldg sqft: 2057
- Bedrooms: 2
- Total Baths: 2
- Full Baths: 2
- Garage / Parking Spaces: 2
- Days On Market: 56
- Additional Information
- Geolocation: 28.1241 / -81.9436
- County: POLK
- City: LAKELAND
- Zipcode: 33809
- Subdivision: Sandpiper Golf Country Club P
- Provided by: GALLAGHER REALTY LLC
- Contact: Roxan Jarvis
- 863-529-9883

- DMCA Notice
-
DescriptionReady to fly south for the winter or retire to a warmer climate? All that is needed here is your summer clothes!! This well designed, maintained and furnished home is ready for a new family. Located in the desirable 55+ Sandpiper Golf and Country Club with a recently redesigned $1,000,000+ 18 hole golf course with a rating of 69. The open floor plan welcomes large families and handicap features. All the community features are handicap accessible also. The rear view showcases rolling hills on the 11th tee. Extra features such as Garage Door Screen, Concrete Curbing and many more. RV and boat storage available. HOA fee is $150 a month and includes cable/internet, lawn cutting and edging, and use of community pools, pickleball courts, tennis courts, shuffleboard courts, clubhouse, community restaurant, fitness center, recreation center and daily activities with various groups. Lakeland is conveniently located between Tampa and Orlando just off I 4 making it easy to get to Disney parks or the beach quickly. Make your appointment today, you dont want to miss this one! Come celebrate and enjoy life with us. If you need two houses, listing #4948834 next door is available. Call now before the locals buy this gem. All sizes are approximate.
Payment Calculator
- Principal & Interest -
- Property Tax $
- Home Insurance $
- HOA Fees $
- Monthly -
Features
Building and Construction
- Covered Spaces: 0.00
- Exterior Features: Lighting, Private Mailbox
- Flooring: Carpet, Tile
- Living Area: 1627.00
- Roof: Shingle
Property Information
- Property Condition: Completed
Land Information
- Lot Features: City Limits, Irregular Lot, Landscaped, On Golf Course, Sidewalk, Paved
Garage and Parking
- Garage Spaces: 2.00
- Parking Features: Driveway, Guest, Oversized
Eco-Communities
- Water Source: None, Public
Utilities
- Carport Spaces: 0.00
- Cooling: Central Air
- Heating: Central, Electric
- Pets Allowed: Cats OK, Dogs OK
- Sewer: Public Sewer
- Utilities: Cable Connected, Electricity Connected, Public, Sewer Connected, Street Lights, Underground Utilities, Water Connected
Amenities
- Association Amenities: Clubhouse, Fitness Center, Golf Course, Handicap Modified, Lobby Key Required, Maintenance, Optional Additional Fees, Pickleball Court(s), Pool, Recreation Facilities, Sauna, Shuffleboard Court, Spa/Hot Tub, Wheelchair Access
Finance and Tax Information
- Home Owners Association Fee Includes: Cable TV, Common Area Taxes, Pool, Escrow Reserves Fund, Maintenance Grounds, Maintenance, Management, Recreational Facilities, Security
- Home Owners Association Fee: 450.00
- Net Operating Income: 0.00
- Tax Year: 2024
Other Features
- Accessibility Features: Accessible Approach with Ramp, Accessible Hallway(s), Accessible Kitchen, Accessible Kitchen Appliances, Accessible Central Living Area, Accessible Washer/Dryer, Central Living Area
- Appliances: Dishwasher, Dryer, Electric Water Heater, Ice Maker, Microwave, Range, Range Hood, Refrigerator, Washer
- Association Name: Janet Royer
- Association Phone: 863-859-0761
- Country: US
- Interior Features: Accessibility Features, Built-in Features, Cathedral Ceiling(s), Ceiling Fans(s), Eat-in Kitchen, High Ceilings, Living Room/Dining Room Combo, Open Floorplan, Pest Guard System, Primary Bedroom Main Floor, Solid Surface Counters, Split Bedroom, Thermostat, Walk-In Closet(s), Window Treatments
- Legal Description: SANDPIPER GOLF & COUNTRY CLUB PHASE ONE PB 83 PGS 29 & 30 LOT P-68 S1/2 & LOT P-69
- Levels: One
- Area Major: 33809 - Lakeland / Polk City
- Occupant Type: Vacant
- Parcel Number: 24-27-19-161346-160681
- Possession: Close of Escrow
- Style: Contemporary
- View: Golf Course, Trees/Woods
Similar Properties
Nearby Subdivisions
Beverly Hills
Breakwater Cove
Bridgeford Xing
Country Oaks Lakeland
Country Oakslakeland
Deerfield
Deerfield East
Derbyshire
Emerald Pointe
Forest Lake Add
Gibson Hghts
Gibson Park
Gibsonia
Glen Hales Sub
Glenridge Ph 01
Hampton Chase
Hampton Chase Ph 02
Hilltop Heights
Hunters Crossing Ph 1
Hunters Run Ph 03
Hunters Xing Ph 3
Lake Gibson Hills Ph 02
Lake Gibson Hills Ph 03
Lake Gibson Shores
Lake Gibson Village Ph 02
Lost Lake Park Ph 03
Marcum Acres
North Fork Sub
Not In Subdivision
Nottingham
Oaks Lakeland
Padgett Estates
Pineglen #1
Pineglen 1
Pineglen Ph Ii
Pineglen Tract 3
Plantation Ridge Add
Princeton Manor
Sandpiper Golf Cc Ph 1
Sandpiper Golf Cc Ph 10
Sandpiper Golf Cc Ph 11
Sandpiper Golf Cc Ph 16
Sandpiper Golf Country Club P
Sandpiper Golf & Cc Ph 11
Sandpiper Golf & Country Club
Sandpiper Golf And Country Clu
Sandwedge Villas
Sherwood Forest
Smoke Rise Sub
Timberidge Ph 02
Timberidge Ph 05
Timberidge Sub
Trails 03 Rev
Wedgewood Golf Cc Ph 01
Wedgewood Golf Country Club P
Wilder Oaks
Wilder Pines



