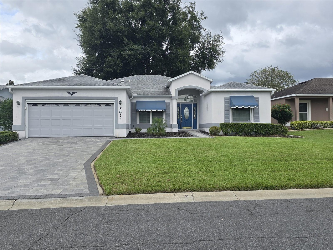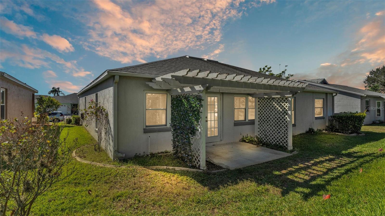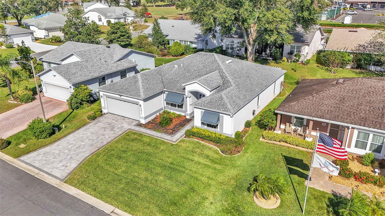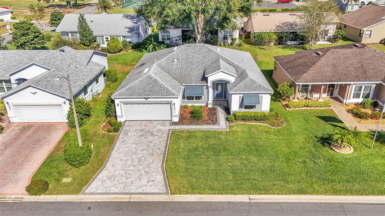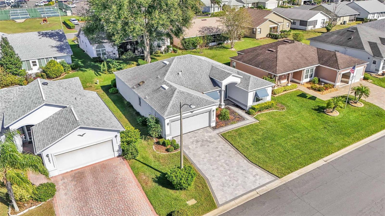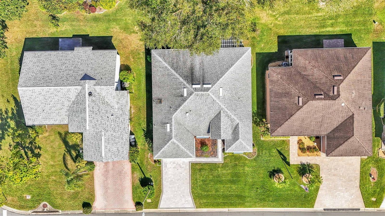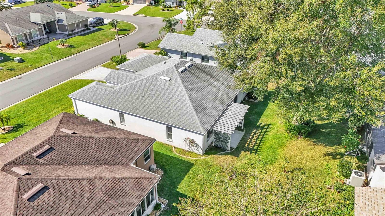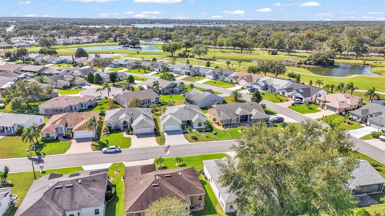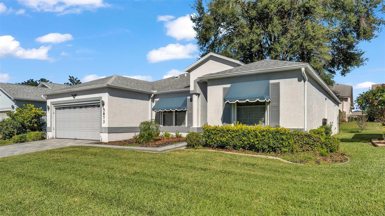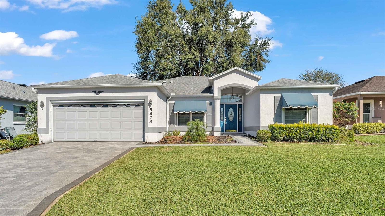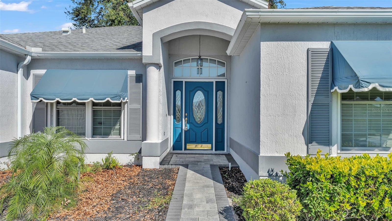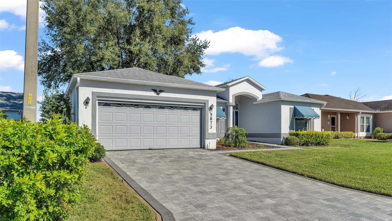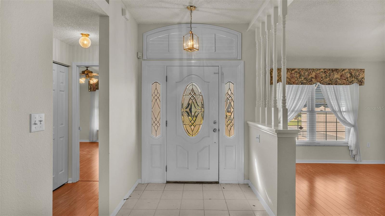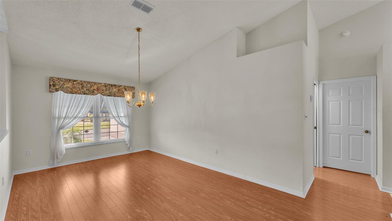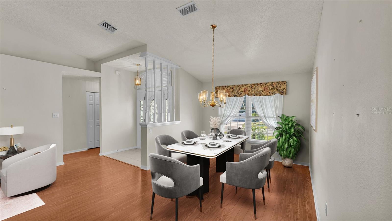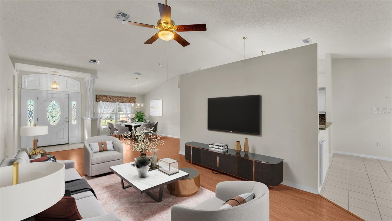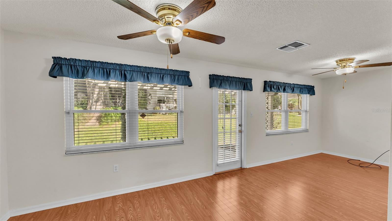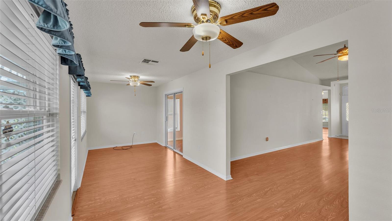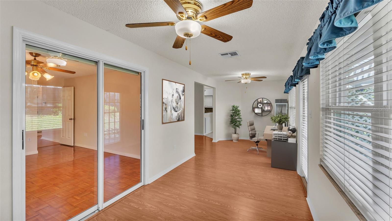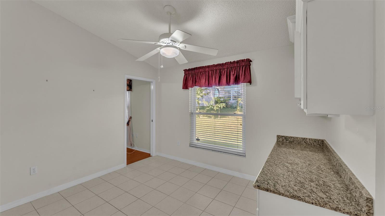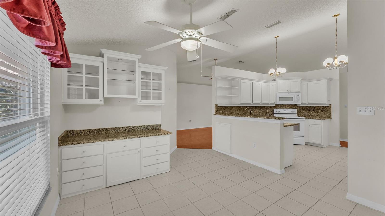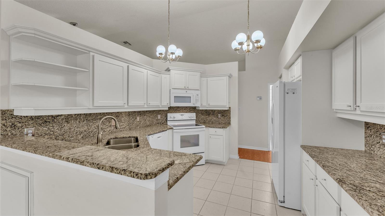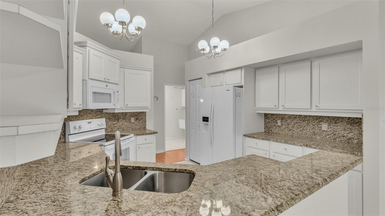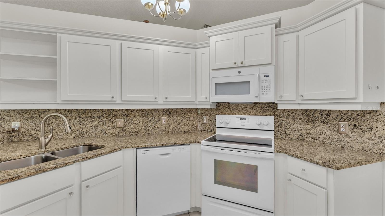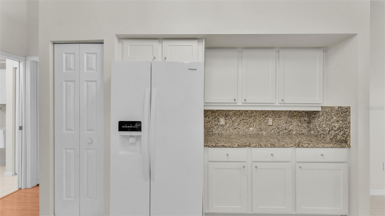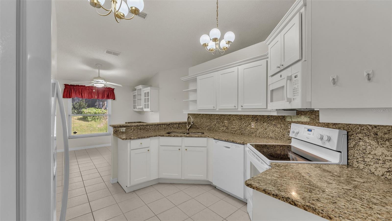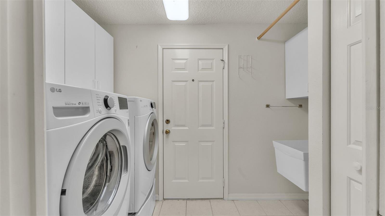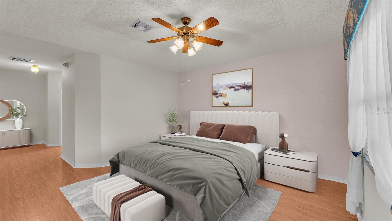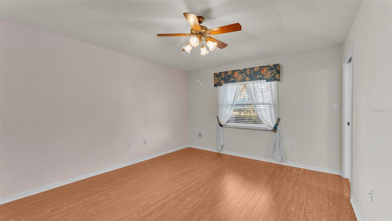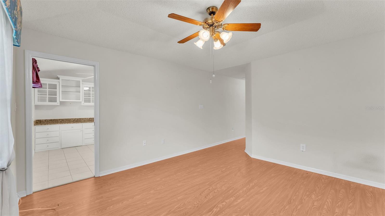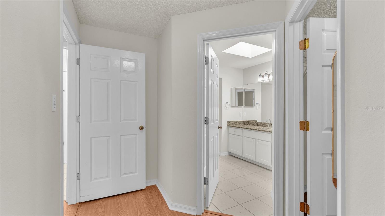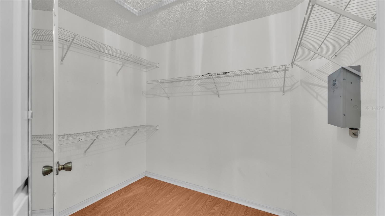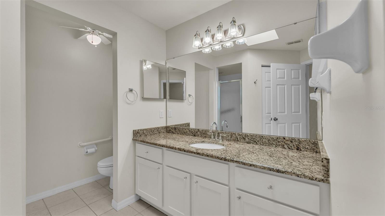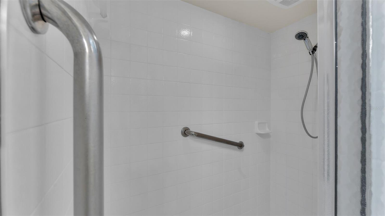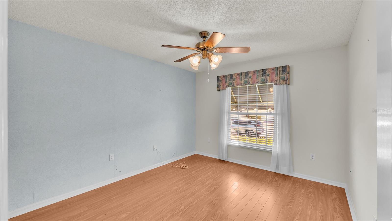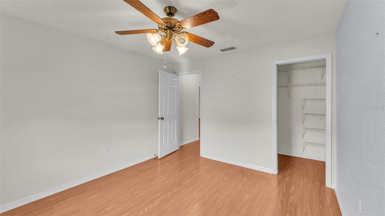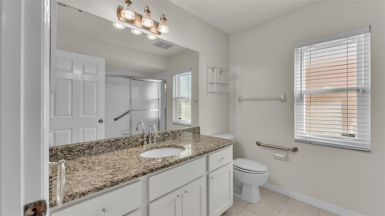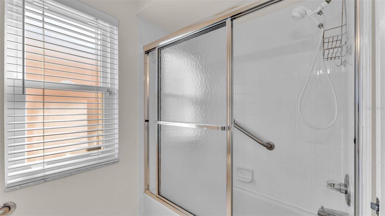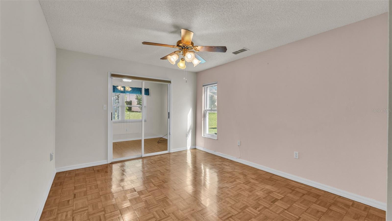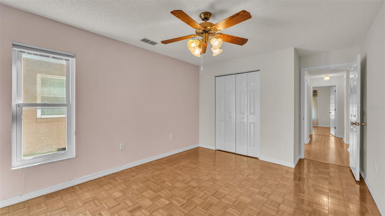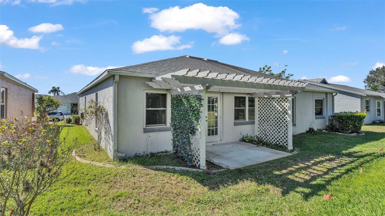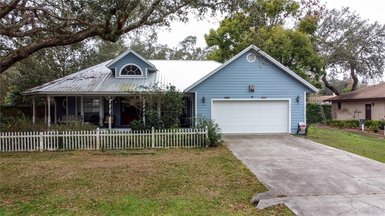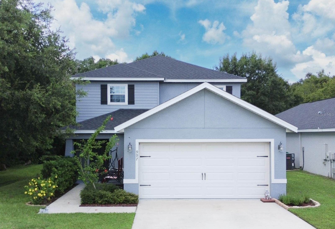5873 Macaw Place, LAKELAND, FL 33809
Property Photos
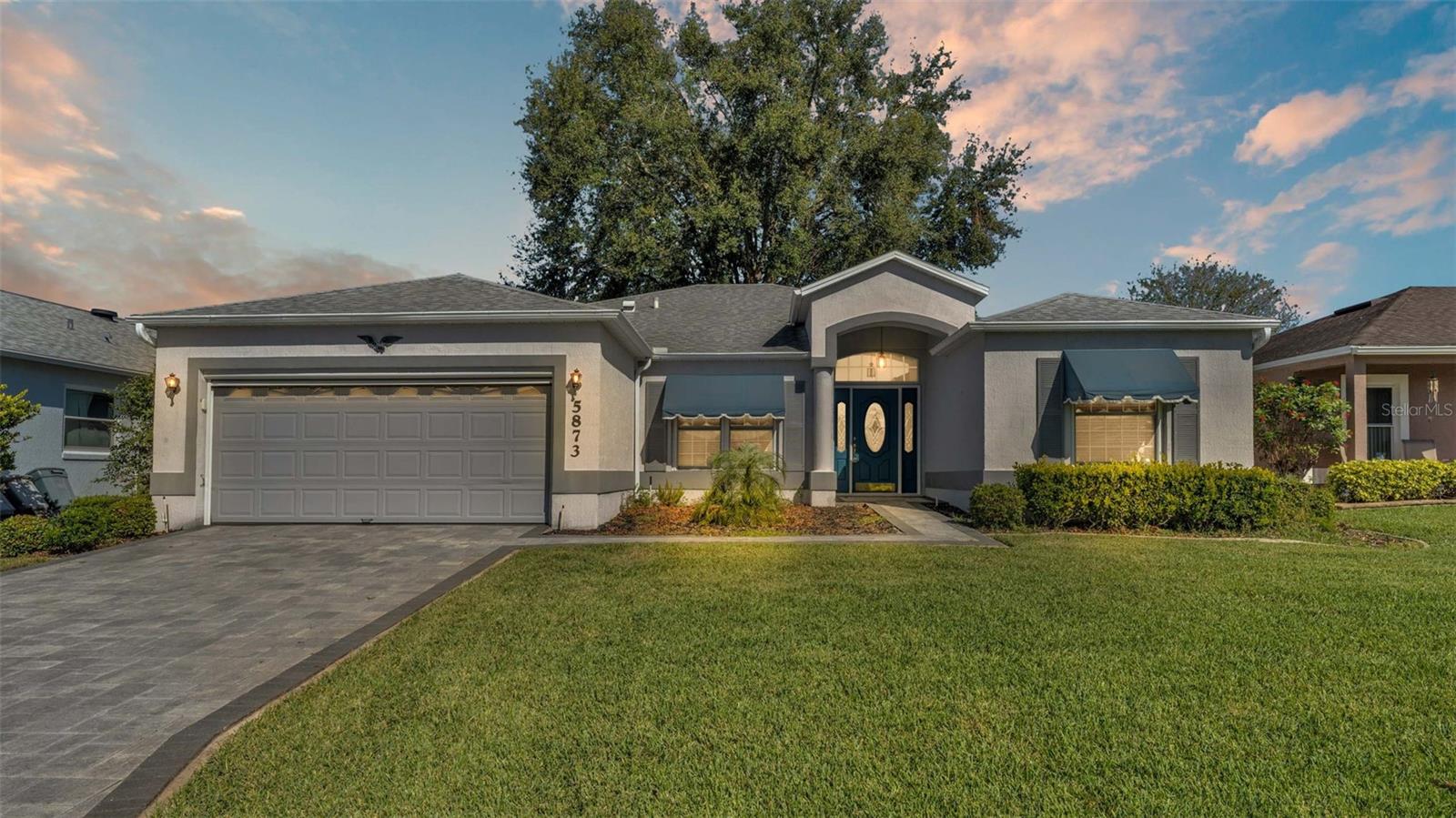
Would you like to sell your home before you purchase this one?
Priced at Only: $345,000
For more Information Call:
Address: 5873 Macaw Place, LAKELAND, FL 33809
Property Location and Similar Properties
- MLS#: L4949002 ( Residential )
- Street Address: 5873 Macaw Place
- Viewed: 10
- Price: $345,000
- Price sqft: $137
- Waterfront: No
- Year Built: 1996
- Bldg sqft: 2523
- Bedrooms: 3
- Total Baths: 2
- Full Baths: 2
- Garage / Parking Spaces: 2
- Days On Market: 49
- Additional Information
- Geolocation: 28.1187 / -81.9432
- County: POLK
- City: LAKELAND
- Zipcode: 33809
- Subdivision: Sandpiper Golf Cc Ph 16
- Provided by: XCELLENCE REALTY, INC
- Contact: Mike Holbrook
- 866-595-6025

- DMCA Notice
-
DescriptionOne or more photo(s) has been virtually staged. Welcome to this stunning 3 bedroom, 2 bathroom home offering 2,081 square feet of beautifully designed heated living space. Perfectly blending comfort and style, this property has everything you need for modern living. Pavers in Driveway and walkway. Step inside to find laminate wood flooring that flows throughout the main living areas, adding warmth and elegance. The kitchen is a true showstopper with granite countertops, ample cabinetry, and plenty of space for meal prep and entertaining. Both bathrooms also feature granite countertops, adding a touch of luxury to your daily routine. A highlight of the home is the enclosed patio, a versatile space that can be tailored to your lifestylewhether you envision it as a cozy family TV room, a productive home office, or a serene spot to relax with a book. The well appointed bedrooms give comfort and privacy, with plenty of room to make them your own. The master suite provides a retreat like feel with its spacious layout and modern finishes. Situated in a beautiful neighborhood close to local amenities, this home is perfect for those looking for both convenience and charm. Dont miss your chance to make this property your ownschedule a showing today!
Payment Calculator
- Principal & Interest -
- Property Tax $
- Home Insurance $
- HOA Fees $
- Monthly -
Features
Building and Construction
- Covered Spaces: 0.00
- Exterior Features: Garden
- Flooring: Laminate
- Living Area: 2081.00
- Roof: Shingle
Garage and Parking
- Garage Spaces: 2.00
Eco-Communities
- Water Source: Public
Utilities
- Carport Spaces: 0.00
- Cooling: Central Air
- Heating: Central
- Pets Allowed: Yes
- Sewer: Public Sewer
- Utilities: Cable Available, Electricity Available, Water Available
Amenities
- Association Amenities: Cable TV, Clubhouse, Pickleball Court(s), Pool, Sauna, Shuffleboard Court, Spa/Hot Tub
Finance and Tax Information
- Home Owners Association Fee Includes: Cable TV, Maintenance Grounds, Pool
- Home Owners Association Fee: 450.00
- Net Operating Income: 0.00
- Tax Year: 2023
Other Features
- Appliances: Dishwasher, Disposal, Dryer, Microwave, Range, Refrigerator, Washer
- Association Name: Janet Luna
- Association Phone: 863-859-0761
- Country: US
- Furnished: Unfurnished
- Interior Features: Ceiling Fans(s), Skylight(s), Split Bedroom, Walk-In Closet(s), Window Treatments
- Legal Description: SANDPIPER GOLF & COUNTRY CLUB PHASE SIXTEEN PB 97 PG 12 LOT 10
- Levels: One
- Area Major: 33809 - Lakeland / Polk City
- Occupant Type: Vacant
- Parcel Number: 24-27-19-161365-000100
- Views: 10
Similar Properties
Nearby Subdivisions
Beverly Hills
Breakwater Cove
Bridgeford Xing
Country Oaks Lakeland
Country Oakslakeland
Deerfield
Deerfield East
Derbyshire
Emerald Pointe
Forest Lake Add
Gibson Hghts
Gibson Park
Gibsonia
Glen Hales Sub
Glenridge Ph 01
Hampton Chase
Hampton Chase Ph 02
Hilltop Heights
Hunters Crossing Ph 1
Hunters Run Ph 03
Hunters Xing Ph 3
Lake Gibson Hills Ph 02
Lake Gibson Hills Ph 03
Lake Gibson Shores
Lake Gibson Village Ph 02
Lost Lake Park Ph 03
Marcum Acres
North Fork Sub
Not In Subdivision
Nottingham
Oaks Lakeland
Padgett Estates
Pineglen #1
Pineglen 1
Pineglen Ph Ii
Pineglen Tract 3
Plantation Ridge Add
Princeton Manor
Sandpiper Golf Cc Ph 1
Sandpiper Golf Cc Ph 10
Sandpiper Golf Cc Ph 11
Sandpiper Golf Cc Ph 16
Sandpiper Golf Country Club P
Sandpiper Golf & Cc Ph 11
Sandpiper Golf & Country Club
Sandpiper Golf And Country Clu
Sandwedge Villas
Sherwood Forest
Smoke Rise Sub
Timberidge Ph 02
Timberidge Ph 05
Timberidge Sub
Trails 03 Rev
Wedgewood Golf Cc Ph 01
Wedgewood Golf Country Club P
Wilder Oaks
Wilder Pines



