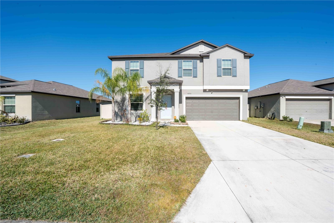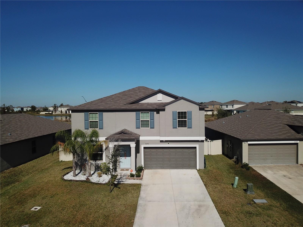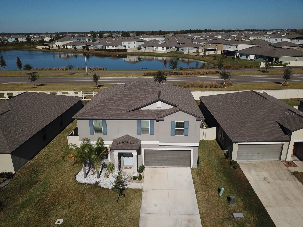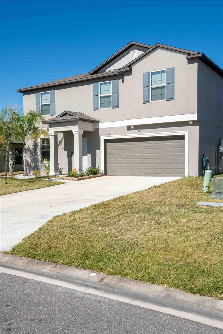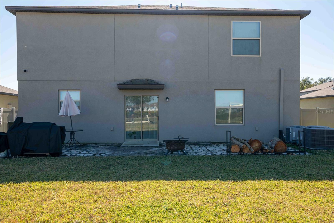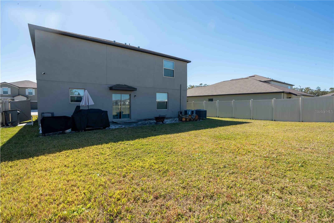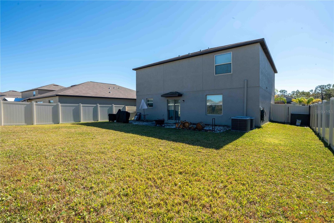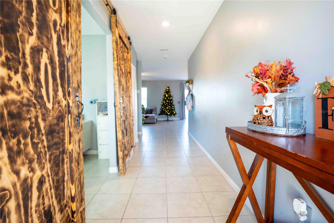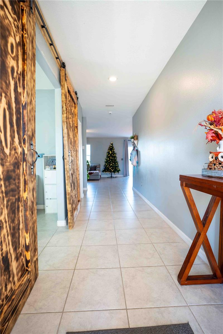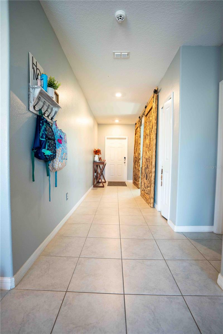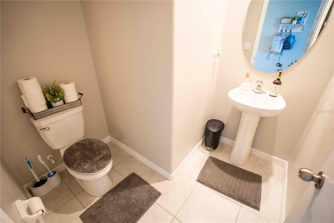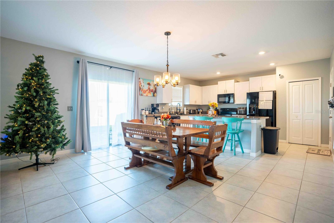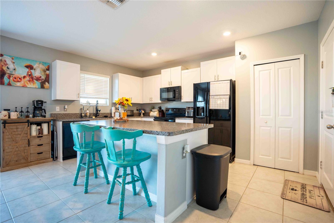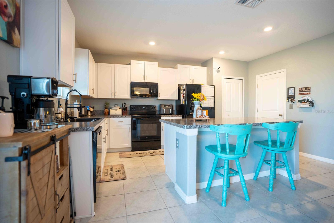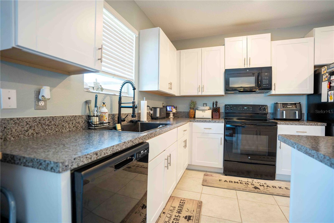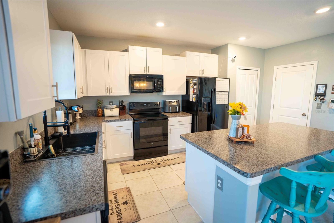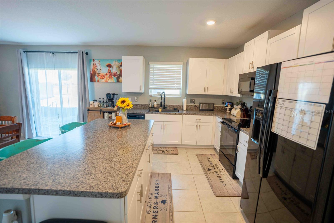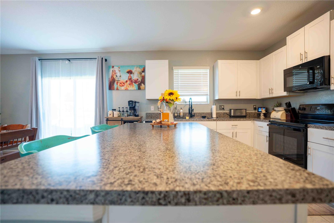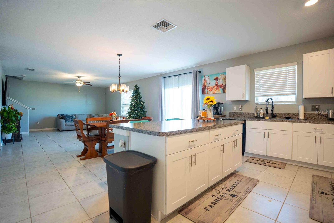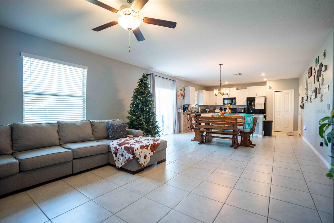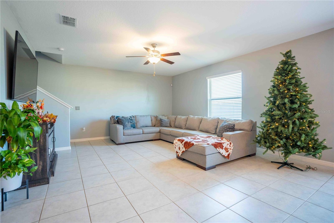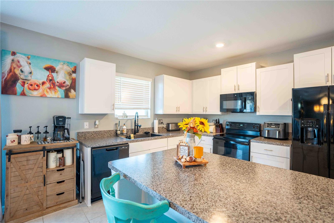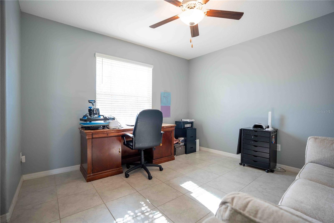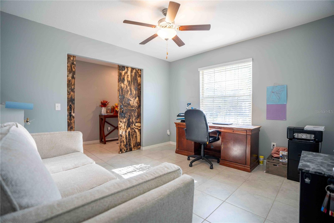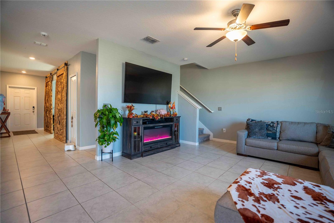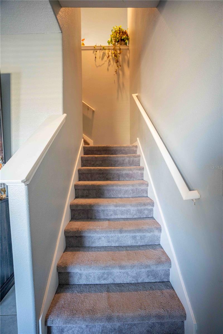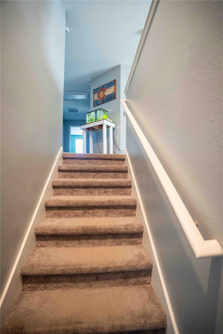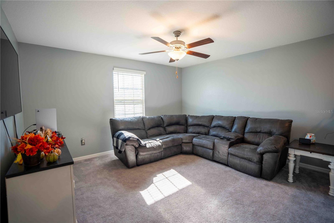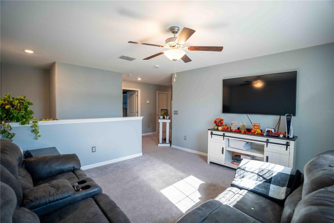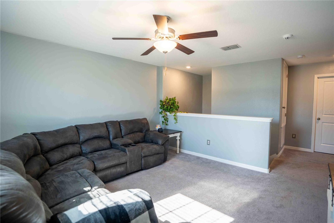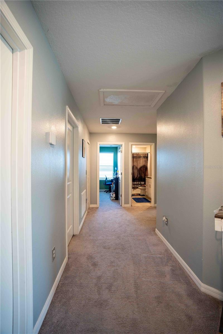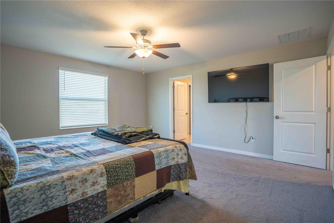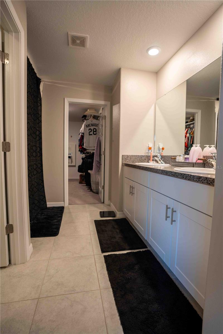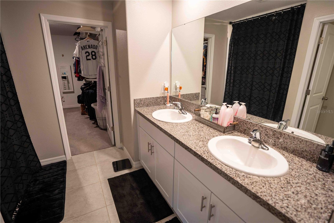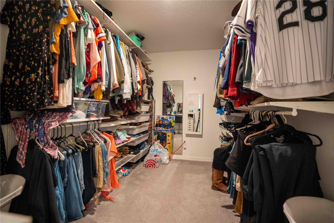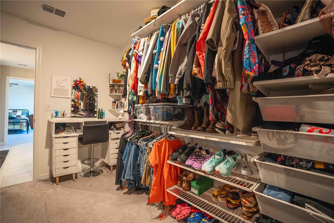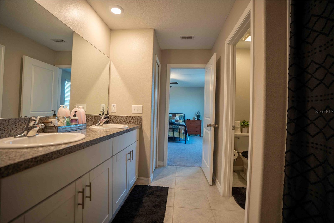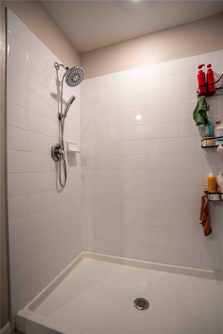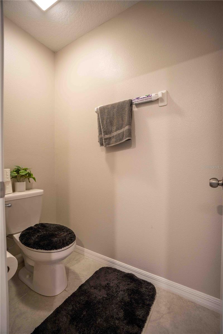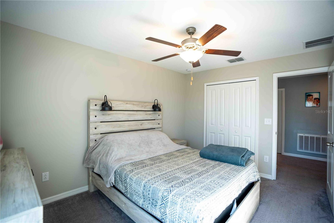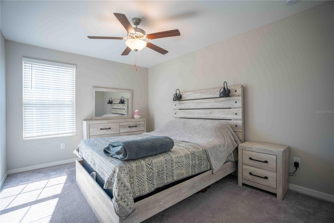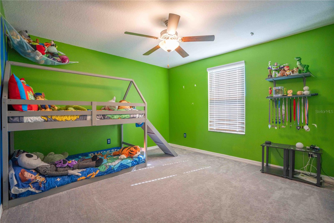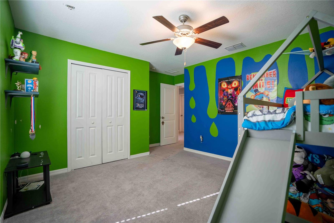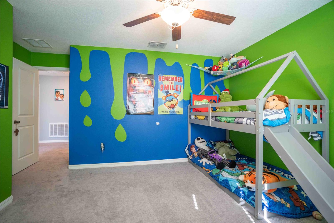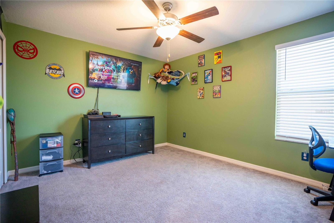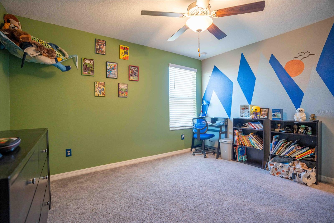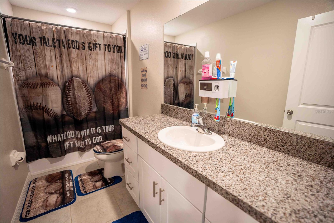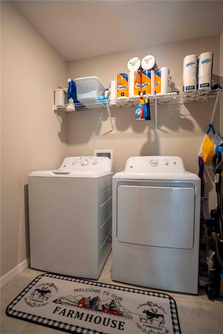4293 Salt Springs Lane, LAKELAND, FL 33811
Property Photos
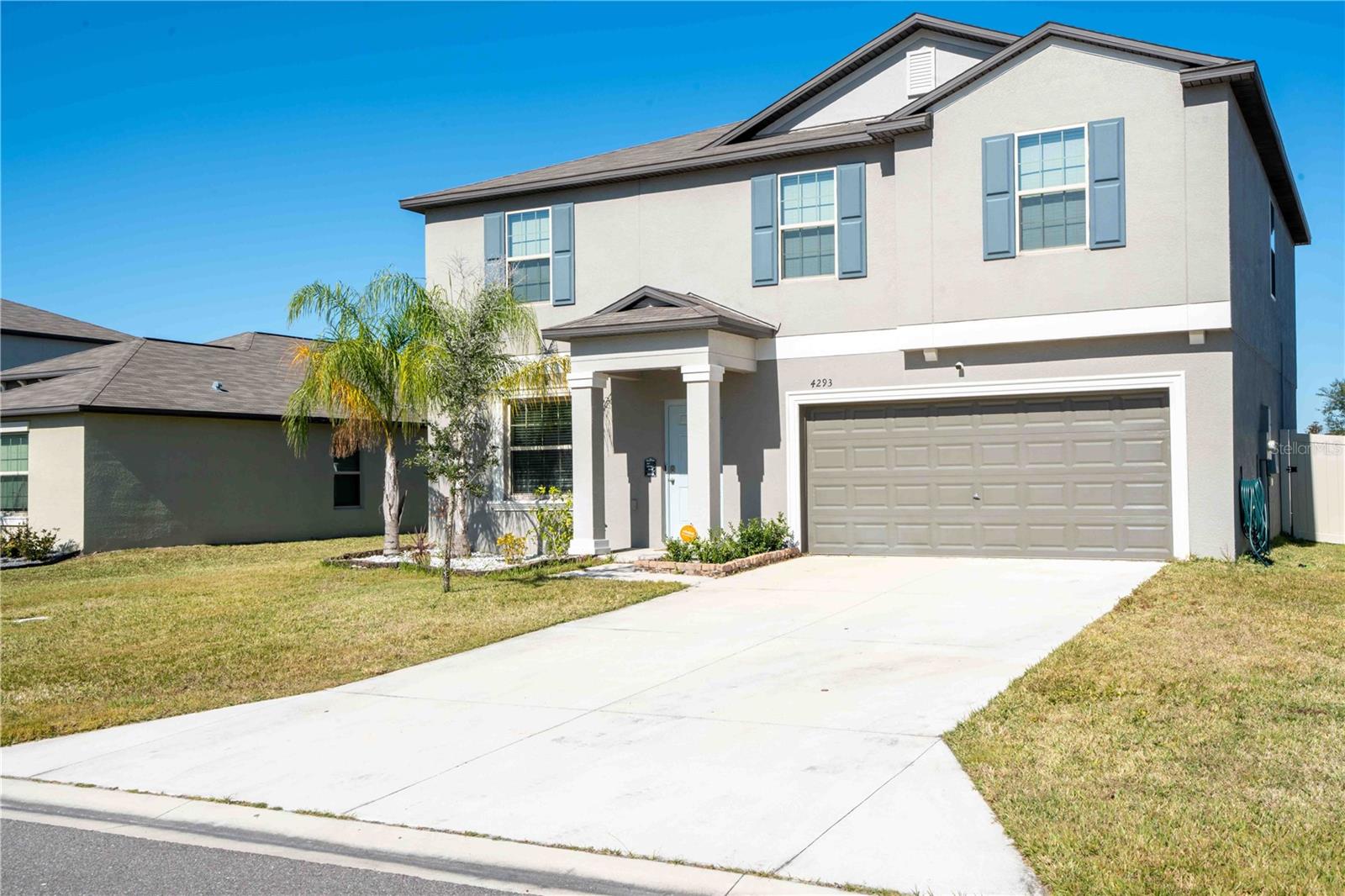
Would you like to sell your home before you purchase this one?
Priced at Only: $375,000
For more Information Call:
Address: 4293 Salt Springs Lane, LAKELAND, FL 33811
Property Location and Similar Properties
- MLS#: L4949004 ( Residential )
- Street Address: 4293 Salt Springs Lane
- Viewed: 9
- Price: $375,000
- Price sqft: $121
- Waterfront: No
- Year Built: 2021
- Bldg sqft: 3094
- Bedrooms: 4
- Total Baths: 3
- Full Baths: 2
- 1/2 Baths: 1
- Garage / Parking Spaces: 2
- Days On Market: 36
- Additional Information
- Geolocation: 27.96 / -82.0322
- County: POLK
- City: LAKELAND
- Zipcode: 33811
- Subdivision: Riverstone Ph 1
- Elementary School: R. Bruce Wagner Elem
- Middle School: Southwest Middle School
- High School: George Jenkins High
- Provided by: DALTON WADE INC
- Contact: Ian Rylott
- 888-668-8283

- DMCA Notice
-
DescriptionDon't miss out on this incredible opportunity! This beautifully priced 4 bedroom, 2.5 bathroom home with a bonus room and loft is ready to sell, and the motivated sellers are eager to move. Schedule your showing today! Located just minutes from shopping at Lakeside Village and Publix on County Line Rd., with easy access to I 4, the Polk Parkway, and Hwy. 60, this home offers both convenience and charm. Built in 2021, youll enjoy years of low maintenance living. As you enter, youll be greeted by a stunning barnwood sliding door leading into the spacious bonus room or office. The home features a mix of ceramic tile and carpet flooring throughout, with ceiling fans in every room for added comfort. The half bath is conveniently located on the first floor, just beyond the bonus room and before the living room. The kitchen, open to the living area, is perfect for both entertaining and everyday life, with a central island that adds extra functionality. Upstairs, youll find all four bedrooms and a dedicated laundry room for added convenience. The spacious loft area offers endless possibilitieswhether as a second living room, entertainment space, or a quiet nook for reading. The large master suite is a standout, featuring a private ensuite with dual sinks, a separate water closet, and a shower. The ensuite also includes a generous walk in closet with space for a makeup vanity or additional storage. Three other well sized bedrooms share a full bathroom conveniently located between them. This home is also equipped with an in wall pest control system that has been professionally treated every two months since construction. The community offers fantastic amenities, including two resort style pools, two large playgrounds ideal for children, and a dog park for your four legged family members. There are also sidewalks throughout the neighborhood, perfect for leisurely strolls or a bit of exercise. Dont waitthis home wont last long!
Payment Calculator
- Principal & Interest -
- Property Tax $
- Home Insurance $
- HOA Fees $
- Monthly -
Features
Building and Construction
- Covered Spaces: 0.00
- Exterior Features: Irrigation System, Sidewalk, Sliding Doors
- Flooring: Carpet, Ceramic Tile
- Living Area: 2666.00
- Roof: Shingle
School Information
- High School: George Jenkins High
- Middle School: Southwest Middle School
- School Elementary: R. Bruce Wagner Elem
Garage and Parking
- Garage Spaces: 2.00
- Open Parking Spaces: 0.00
Eco-Communities
- Water Source: Public
Utilities
- Carport Spaces: 0.00
- Cooling: Central Air
- Heating: Electric
- Pets Allowed: Yes
- Sewer: Public Sewer
- Utilities: BB/HS Internet Available, Cable Available, Electricity Connected, Fiber Optics, Sewer Connected, Underground Utilities, Water Connected
Finance and Tax Information
- Home Owners Association Fee Includes: Pool
- Home Owners Association Fee: 50.00
- Insurance Expense: 0.00
- Net Operating Income: 0.00
- Other Expense: 0.00
- Tax Year: 2023
Other Features
- Appliances: Dishwasher, Disposal, Dryer, Electric Water Heater, Microwave, Range, Refrigerator, Washer
- Association Name: Eric Moscow
- Association Phone: 863-324-3698
- Country: US
- Interior Features: Living Room/Dining Room Combo, Open Floorplan, PrimaryBedroom Upstairs, Thermostat
- Legal Description: RIVERSTONE PHASE 1 PB 174 PGS 37-50 BLOCK 13 LOT 70
- Levels: Two
- Area Major: 33811 - Lakeland
- Occupant Type: Owner
- Parcel Number: 23-29-17-141622-013700
Nearby Subdivisions
Abbey Oaks Ph 2
Carillon Lakes
Carillon Lakes Ph 02
Carillon Lakes Ph 03b
Carillon Lakes Ph 05
Carillon Lakes Ph 2
Country Village
Creek Side
Deer Brooke
Deer Brooke South
Dossey J W
English Creek
Fairlane Sub
Forestgreen
Forestgreen Ph 02
Forestwood Sub
Glenbrook Chase
Groveland South
Hatcher Road Estates
Hawthorne Ranch
Henry Hays Map Medulla
Hidden Oaks
Highland Acres
Lakes At Laurel
Lakes At Laurel Highlands
Lakes At Laurel Highlands Phas
Lakeside Preserve Phase I
Lakeslaurel Hlnds Ph 1e
Lakeslaurel Hlnds Ph 28
Lakeslaurel Hlnds Ph 2b
Lakeslaurel Hlnds Ph 3a
Longwood Oaks Ph 01
Longwood Trace Ph 02
Magnolia Trails
Morgan Creek Preserve Ph 01
Oak View Estates Un 3
Oakview Estates
Oakwood Knoll
Reflections West
Reflections West Ph 02
Riverstone Ph 1
Riverstone Ph 2
Riverstone Ph 3 4
Riverstone Ph 5 6
Riverstone Phase 3 4
Shepherd South
Steeplechase Ph 01
Steeplechase Ph 2
Stoney Creek
Sugar Creek Estates
Tower Oaks North
Towne Park Estates
Wildwood 02



