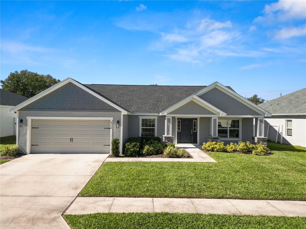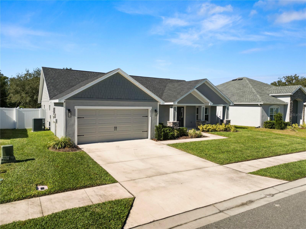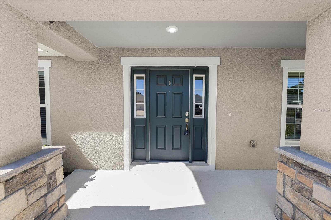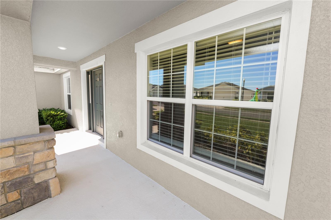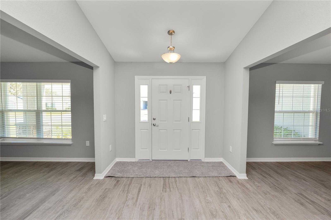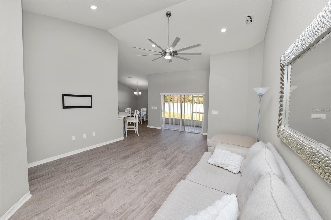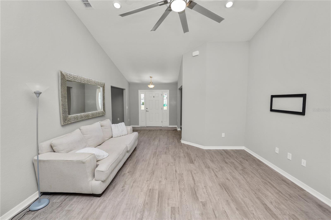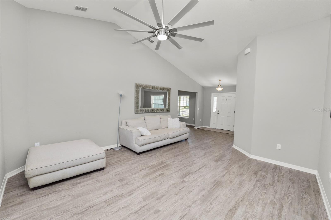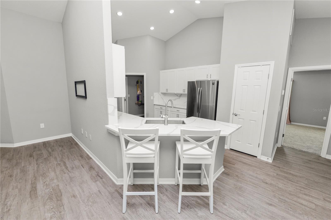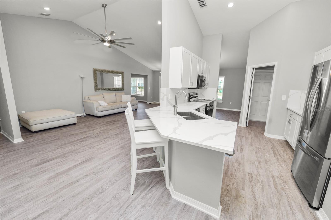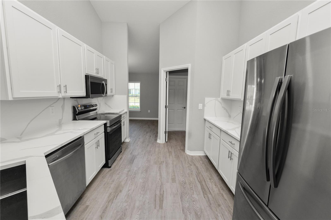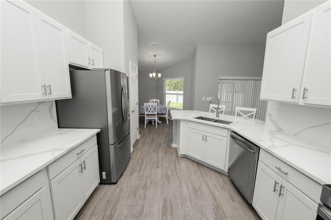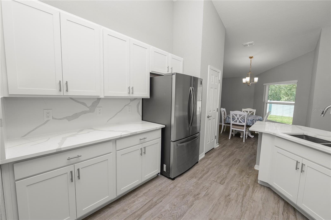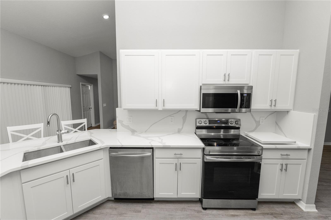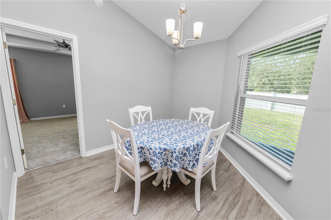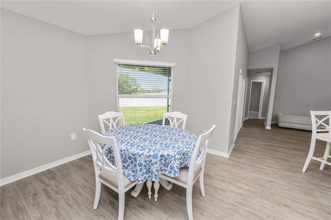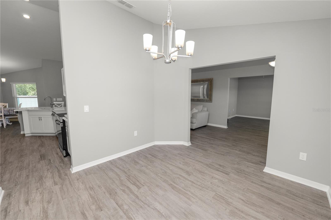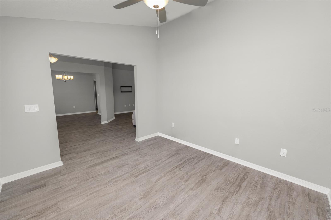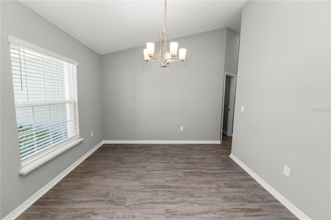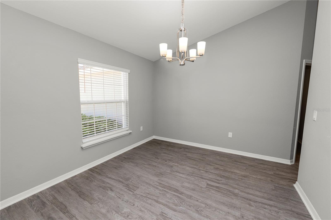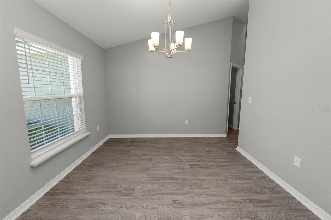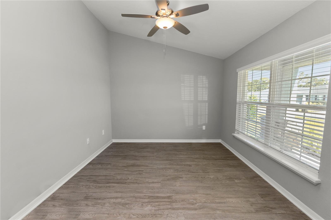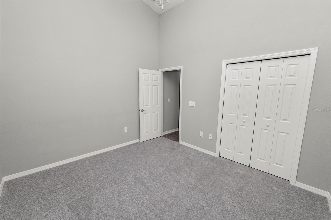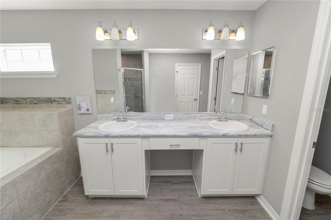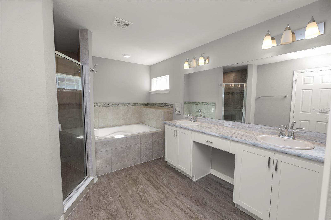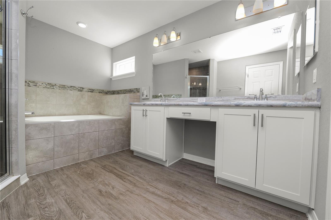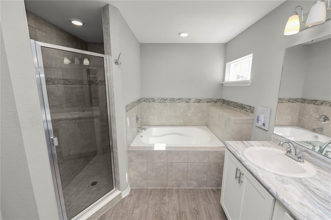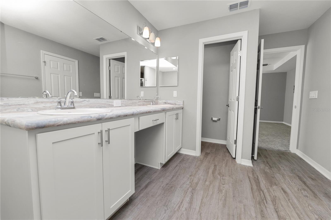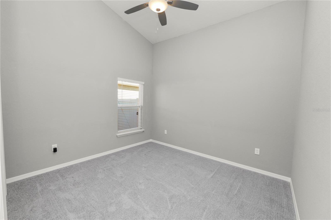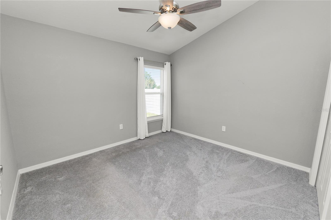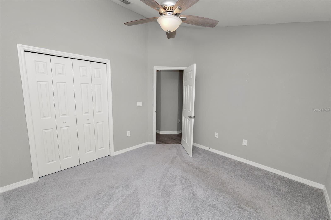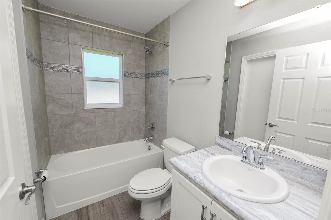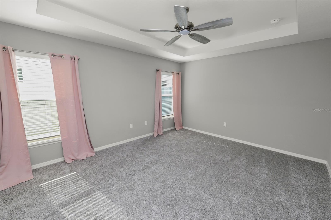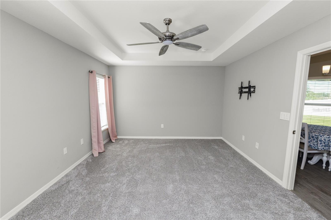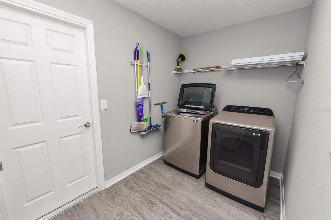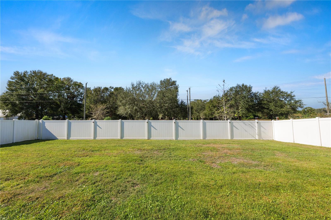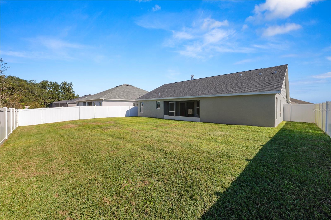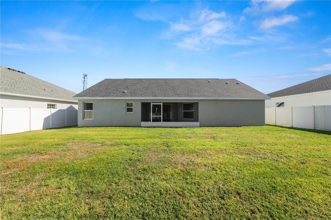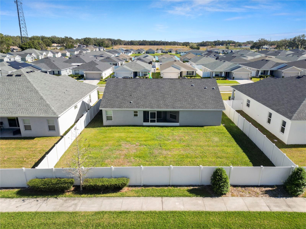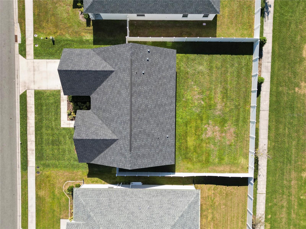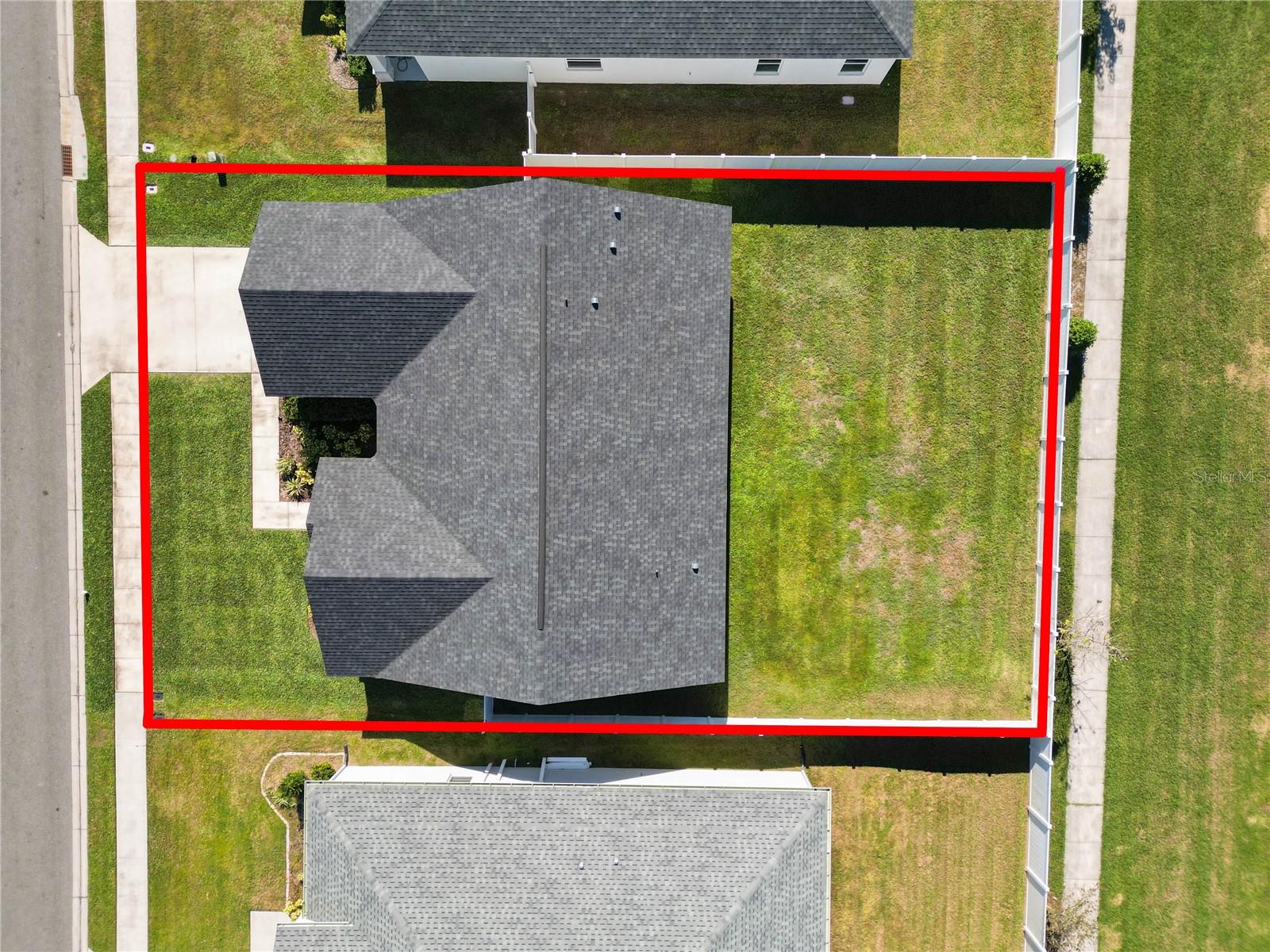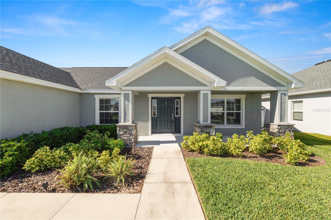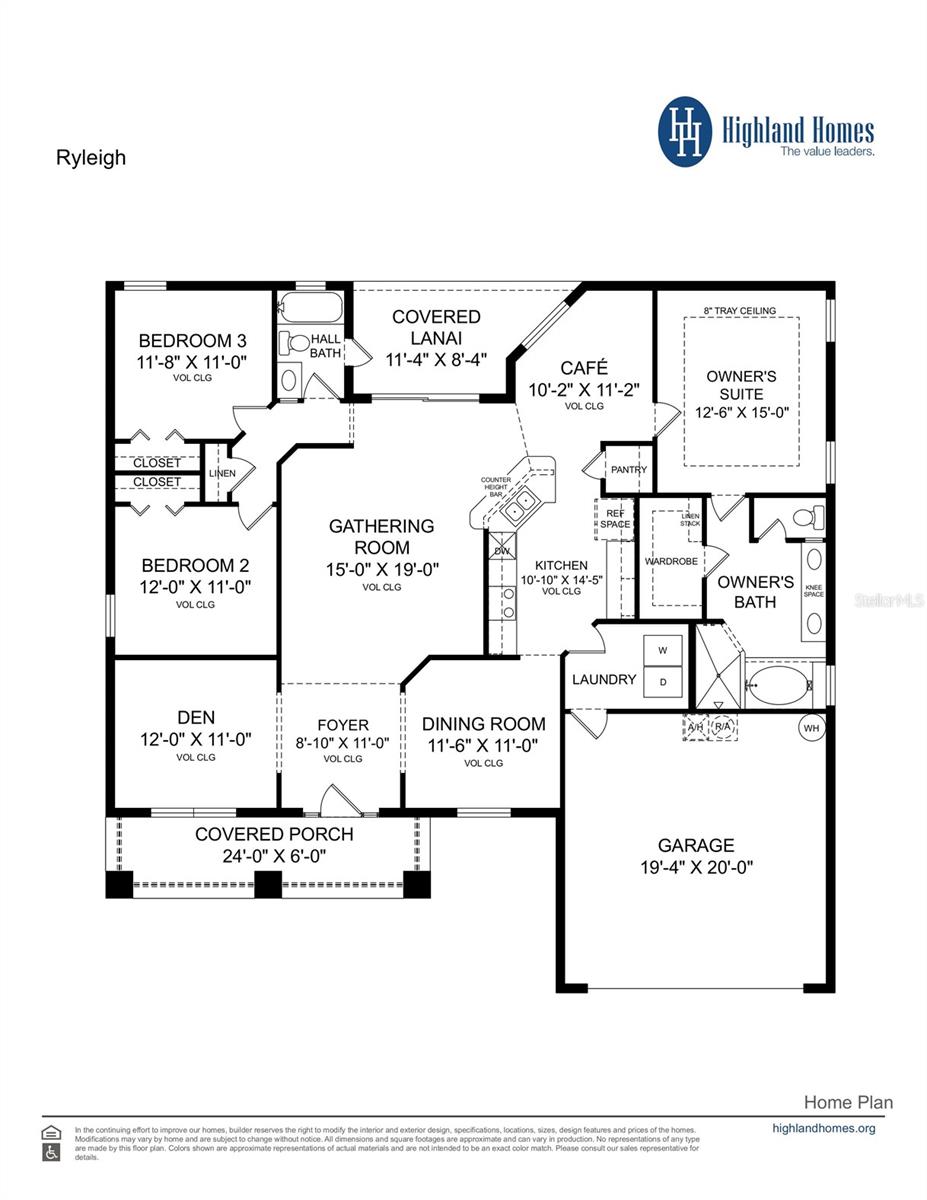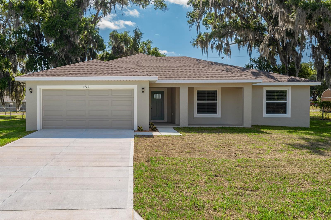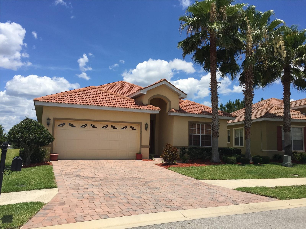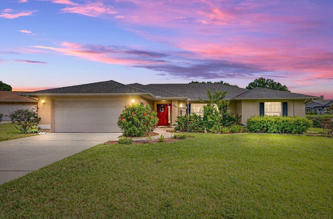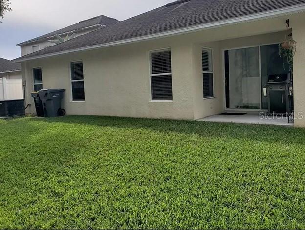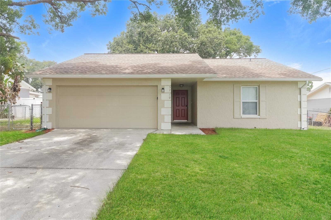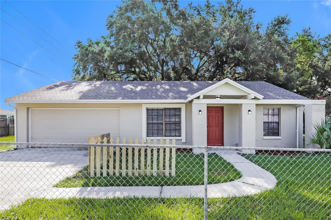6774 Mossy Oak Lane, LAKELAND, FL 33810
Property Photos
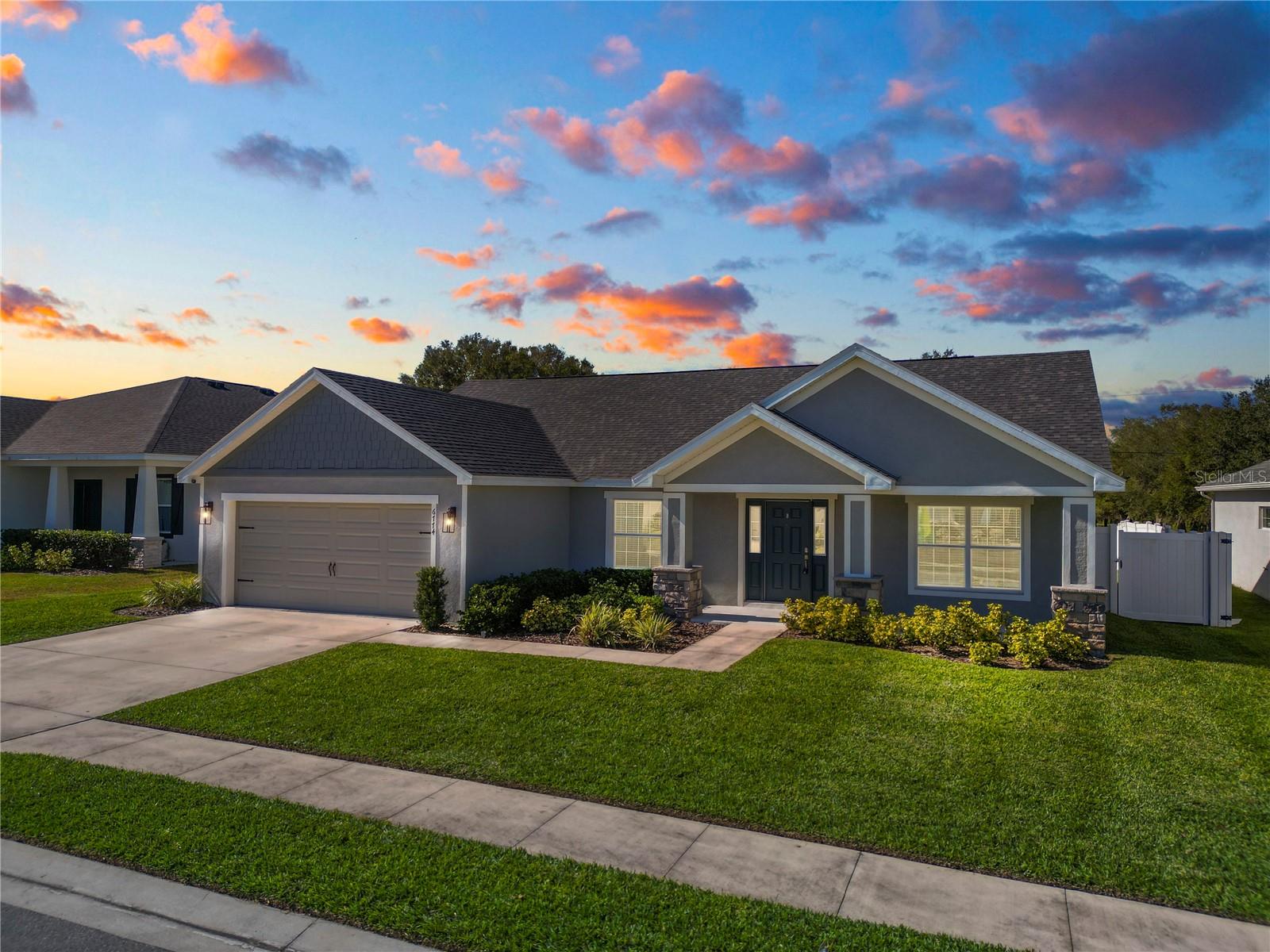
Would you like to sell your home before you purchase this one?
Priced at Only: $2,400
For more Information Call:
Address: 6774 Mossy Oak Lane, LAKELAND, FL 33810
Property Location and Similar Properties
- MLS#: L4949086 ( Residential Lease )
- Street Address: 6774 Mossy Oak Lane
- Viewed: 21
- Price: $2,400
- Price sqft: $1
- Waterfront: No
- Year Built: 2022
- Bldg sqft: 2477
- Bedrooms: 3
- Total Baths: 2
- Full Baths: 2
- Garage / Parking Spaces: 2
- Days On Market: 32
- Additional Information
- Geolocation: 28.1306 / -82.0271
- County: POLK
- City: LAKELAND
- Zipcode: 33810
- Subdivision: Willow Rdg
- Elementary School: Kathleen Elem
- Middle School: Kathleen
- High School: Kathleen
- Provided by: EXP REALTY LLC
- Contact: Jen Lay
- 888-883-8509

- DMCA Notice
-
DescriptionThis charming Highland Homes Ryleigh model in the peaceful Willow Ridge neighborhood is the perfect blend of style and functionality. Featuring 3 bedrooms, 2 bathrooms, and a Den, this thoughtfully designed home offers a spacious open floor plan with a range of upgrades that make it truly special. The kitchen has been beautifully updated with quartz countertops and a stylish backsplash, offering a cozy breakfast nook that overlooks the backyard. A separate dining room adds a touch of elegance, making it ideal for hosting formal gatherings or family dinners. The master suite provides a tranquil retreat with new carpet, a walk in closet, and a luxurious en suite featuring dual sinks, a separate soaking tub, and a walk in shower. Outdoor living is a highlight with a screened in lanai added in 2022, an enclosed patio, and a large fenced backyardperfect for relaxing or entertaining. Additional updates include modern ceiling fans (2022), as well as a newer roof, furnace, AC, and water heater. This move in ready home combines thoughtful upgrades, comfortable living spaces, and a great location. Dont miss your chance to see it for yourself!!
Payment Calculator
- Principal & Interest -
- Property Tax $
- Home Insurance $
- HOA Fees $
- Monthly -
Features
Building and Construction
- Covered Spaces: 0.00
- Exterior Features: Irrigation System, Sidewalk, Sliding Doors
- Fencing: Fenced
- Flooring: Carpet, Vinyl
- Living Area: 1839.00
School Information
- High School: Kathleen High
- Middle School: Kathleen Middle
- School Elementary: Kathleen Elem
Garage and Parking
- Garage Spaces: 2.00
- Parking Features: Garage Door Opener
Eco-Communities
- Water Source: Public
Utilities
- Carport Spaces: 0.00
- Cooling: Central Air
- Heating: Central
- Pets Allowed: Number Limit, Pet Deposit, Size Limit, Yes
- Sewer: Public Sewer
- Utilities: Electricity Connected, Public, Sewer Connected, Street Lights, Underground Utilities, Water Connected
Finance and Tax Information
- Home Owners Association Fee: 0.00
- Net Operating Income: 0.00
Other Features
- Appliances: Disposal, Dryer, Electric Water Heater, Microwave, Range, Refrigerator, Washer, Water Filtration System, Water Purifier
- Association Name: Sai Davilla
- Association Phone: 813-600-1100
- Country: US
- Furnished: Unfurnished
- Interior Features: Ceiling Fans(s), Eat-in Kitchen, High Ceilings, In Wall Pest System, Pest Guard System, Primary Bedroom Main Floor, Thermostat, Vaulted Ceiling(s), Walk-In Closet(s)
- Levels: One
- Area Major: 33810 - Lakeland
- Occupant Type: Owner
- Parcel Number: 23-27-17-001102-000250
- Views: 21
Owner Information
- Owner Pays: None
Similar Properties
Nearby Subdivisions
Bloomfield Hills Ph 02
Cedarcrest
Copper Ridge Terrace
Devonshire Manor
Fox Chase Sub
Garden Hills Ph 02
Hampton Hills South Ph 03
Highland Heights
Huntington Hills Ph 05
Summer Oaks Ph 01
Sunset Lakes Condo
Terralargo
Willow Rdg
Willow Wisp
Willow Wisp Ph 02
Willow Wisp Ph 2
Winchester Estates
Winston Heights
Winston Heights Un 4



