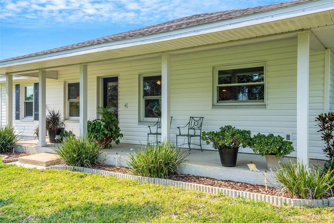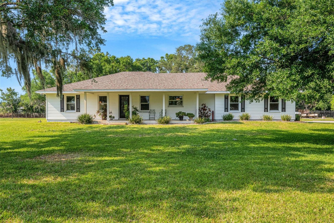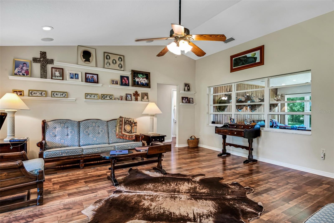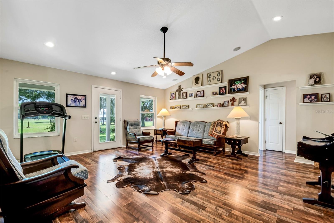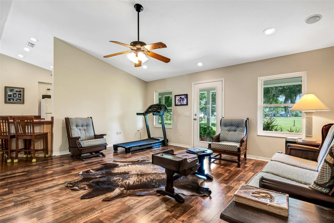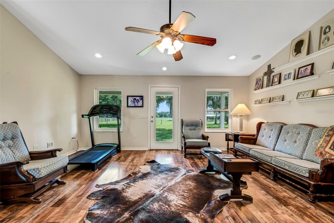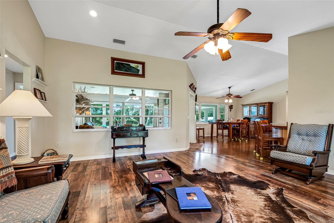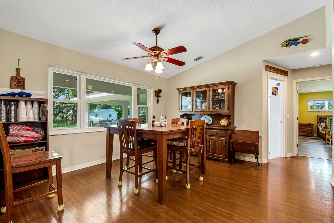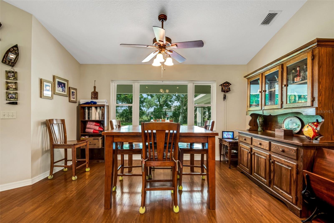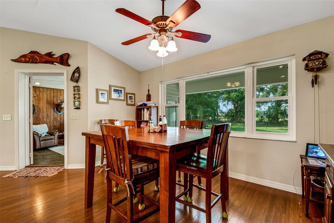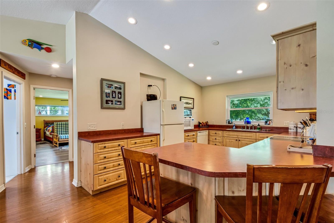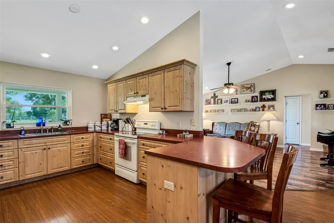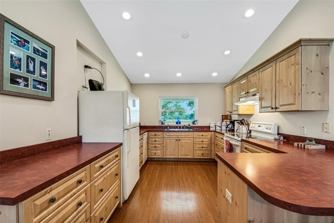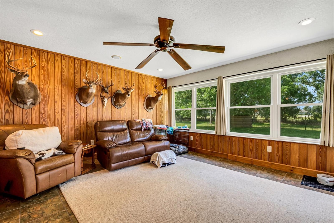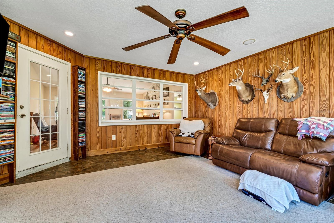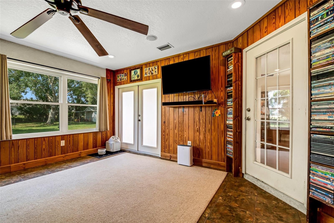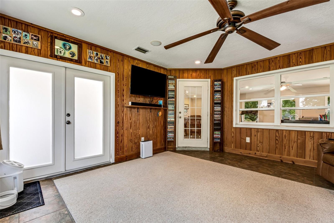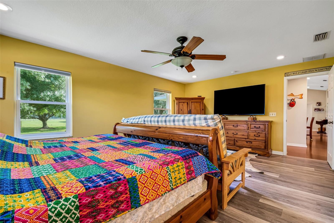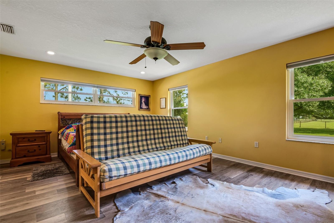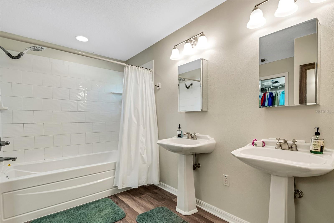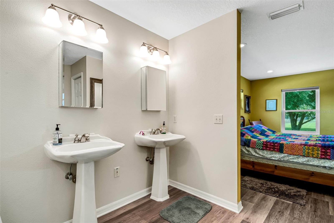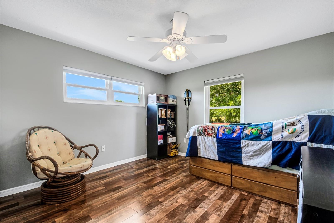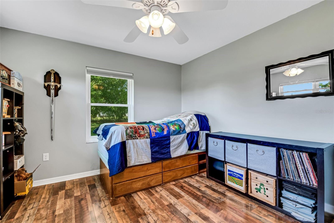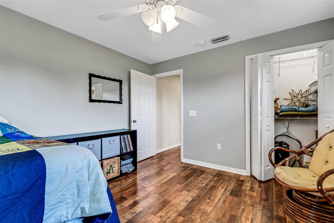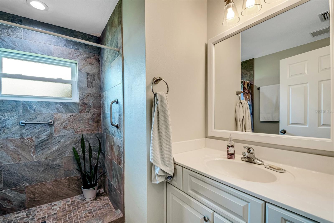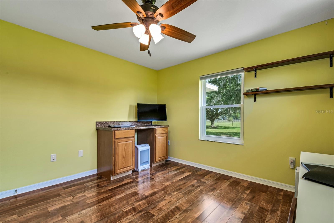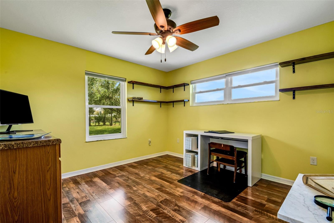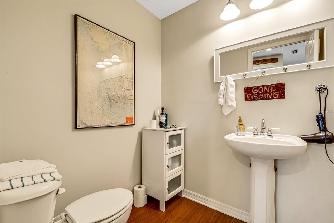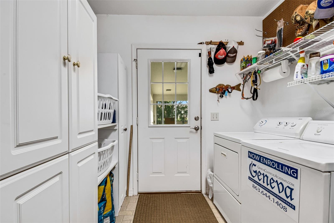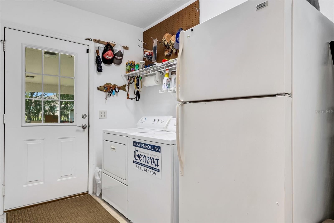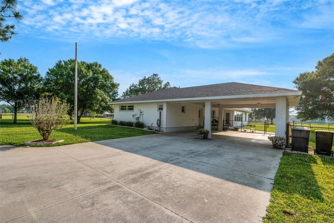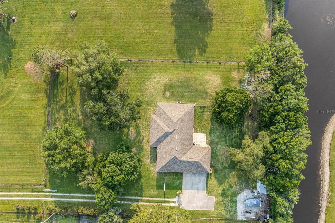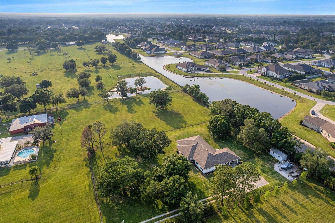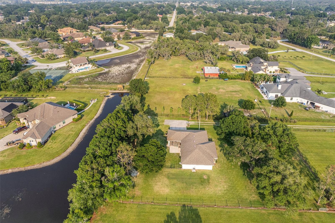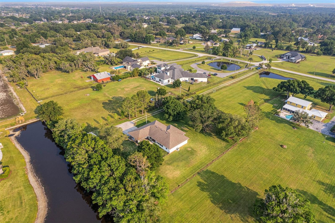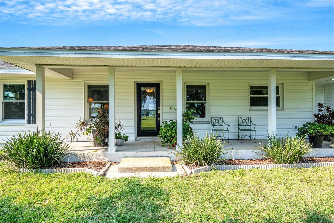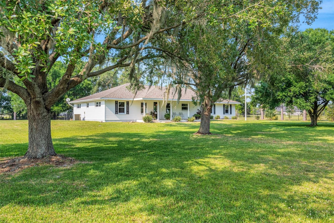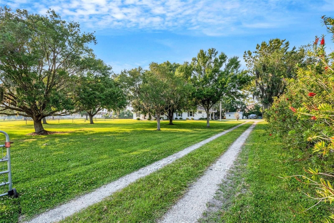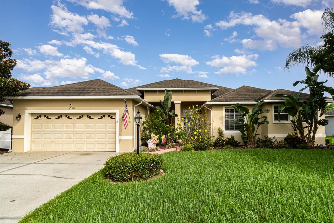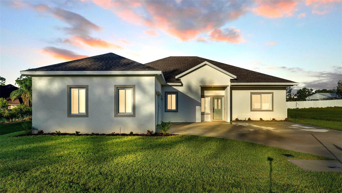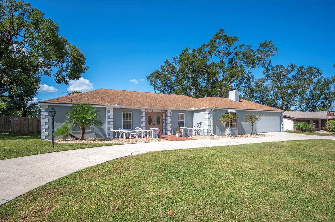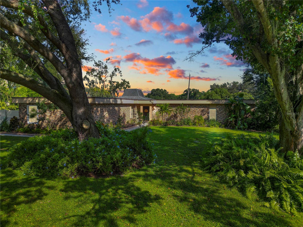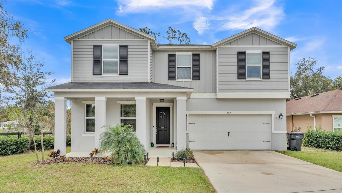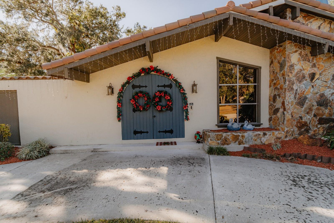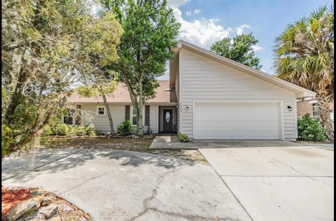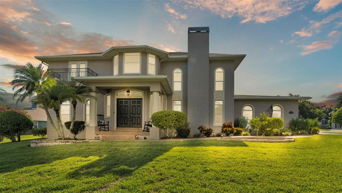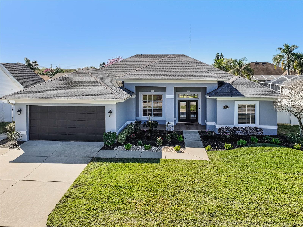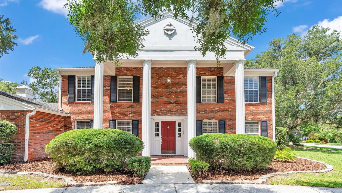1730 Broken Arrow Trail N, LAKELAND, FL 33813
Property Photos
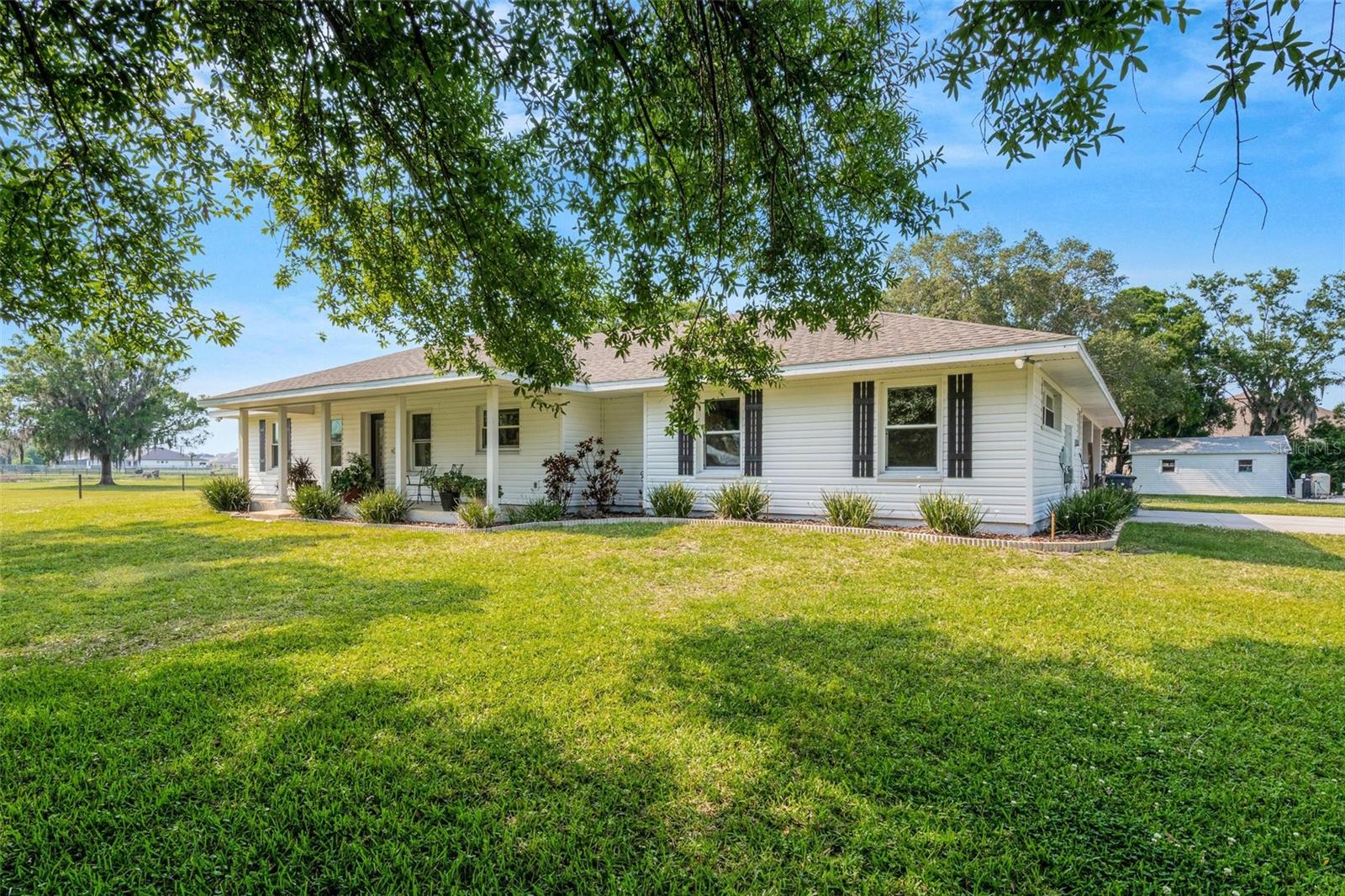
Would you like to sell your home before you purchase this one?
Priced at Only: $560,000
For more Information Call:
Address: 1730 Broken Arrow Trail N, LAKELAND, FL 33813
Property Location and Similar Properties
- MLS#: L4949304 ( Residential )
- Street Address: 1730 Broken Arrow Trail N
- Viewed: 12
- Price: $560,000
- Price sqft: $181
- Waterfront: No
- Year Built: 2001
- Bldg sqft: 3091
- Bedrooms: 3
- Total Baths: 3
- Full Baths: 2
- 1/2 Baths: 1
- Garage / Parking Spaces: 2
- Days On Market: 20
- Additional Information
- Geolocation: 27.9453 / -81.9322
- County: POLK
- City: LAKELAND
- Zipcode: 33813
- Subdivision: Indian Hills Sub 6
- Elementary School: Valleyview Elem
- Middle School: Lakeland Highlands Middl
- High School: George Jenkins High
- Provided by: PREMIER REALTY NETWORK, INC
- Contact: Jeri Thom
- 863-646-6688

- DMCA Notice
-
DescriptionOwn a BOAT or RV . . . NO PROBLEM! Both are welcome and even encouraged as this property features parking space for both! Spacious one owner home features a touch of nostalgia with the wide/deep front porch, and nearly 2,200 SF of air conditioned living area in a split bedroom floorplan plus a great room and den/family room that could also function as a home office or exercise room. Tall ceilings, hard surface flooring throughout making it kid/pet friendly with easy upkeep. Large kitchen with plenty of cabinet and countertop space and a window overlooking the front of the property. The oversized primary suite features a walk in closet, ensuite bathroom with large soaking tub. The exceptionally well maintained home features a new well in Feb 2024, recently updated bathrooms with new tile, plumbing fixtures, etc., regularly serviced HVAC, last septic service was 2023, roof replaced in 2017, and the structure boasts concrete block with vinyl siding exterior construction. There is a side loading large 2 car carport, fenced backyard area perfect for pets, plus a private entrance gate from the main road. NOTE: access to the property is through the use of a recorded permanent easement from the adjacent property owner (this adjacent property is also available For Sale ask for details). Also included is a large, detached storage shed, RV/Boat parking pad, fish cleaning station and more. School zones are Valleyview Elementary, Lakeland Highlands Middle School and George Jenkins High School. Plus, the property is conveniently located just minutes from a Publix shopping center with a number of supporting businesses nearby, medical facilities, and major transportation corridors all while maintaining the laid back country ambiance. So, what are you waiting for . . . schedule an appointment to check this one out for yourself. Pre qualified buyers only please, no owner financing will be considered and "lowball" investor offers are discouraged.
Payment Calculator
- Principal & Interest -
- Property Tax $
- Home Insurance $
- HOA Fees $
- Monthly -
Features
Building and Construction
- Covered Spaces: 0.00
- Exterior Features: Other, Private Mailbox
- Fencing: Chain Link
- Flooring: Laminate, Tile, Vinyl
- Living Area: 2173.00
- Other Structures: Shed(s)
- Roof: Shingle
Property Information
- Property Condition: Completed
Land Information
- Lot Features: Cleared, In County, Level
School Information
- High School: George Jenkins High
- Middle School: Lakeland Highlands Middl
- School Elementary: Valleyview Elem
Garage and Parking
- Garage Spaces: 0.00
- Parking Features: Boat, Other, Oversized, Parking Pad, RV Parking
Eco-Communities
- Water Source: Well
Utilities
- Carport Spaces: 2.00
- Cooling: Central Air
- Heating: Central, Heat Pump
- Pets Allowed: Cats OK, Dogs OK, Number Limit, Yes
- Sewer: Septic Tank
- Utilities: BB/HS Internet Available, Cable Connected, Electricity Connected
Finance and Tax Information
- Home Owners Association Fee: 0.00
- Net Operating Income: 0.00
- Tax Year: 2023
Other Features
- Appliances: Dishwasher, Range, Refrigerator
- Country: US
- Furnished: Unfurnished
- Interior Features: Ceiling Fans(s), High Ceilings, Primary Bedroom Main Floor, Split Bedroom, Walk-In Closet(s)
- Legal Description: E 175 FT OF N 248.91 FT OF TRACT 6 OF UNREC INDIAN HILLS SUB SAID TRACT 6 DESC AS: BEG NW COR OF S1/2 OF SEC RUN E 2286.07 FT TO POB CONT E 350 FT S 648.59 FT N 88 DEG 35 MIN 41 SEC W 351.12 FT N 640 FT TO POB
- Levels: One
- Area Major: 33813 - Lakeland
- Occupant Type: Owner
- Parcel Number: 24-29-20-000000-041100
- Style: Contemporary, Florida, Traditional
- View: Garden, Trees/Woods
- Views: 12
- Zoning Code: RES
Similar Properties
Nearby Subdivisions
Alamanda
Alamanda Add
Andrews Place
Aniston
Arrowhead
Ashley Add
Ashton Woods
Avon Villa
Avon Villa Sub
Canyon Lake Villas
Christina Chase
Cimarron South
Cresthaven
Crews Lake Hills Estates
Crews Lake Hills Ph Iii Add
Eaglebrooke North
Eaglebrooke Ph 01
Eaglebrooke Ph 02
Eaglebrooke Ph 02a
Eaglebrooke Ph 03
Englelake
Englelake Sub
Fox Run
Fox Tree East
Groveglen Sub
Hallam Co Sub
Hallam Court Sub
Hallam Preserve East
Hallam Preserve West I Ph 1
Hallam Preserve West J
Hallam Preserve West K
Hamilton South
Hartford Estates
Heritage Woods
Hickory Ridge
Hickory Ridge Add
High Glen Add
High Vista
Highland Gardens
Highlands At Crews Lake Add
Highlands Creek
Highlands South
Highlandsinthewoods
Indian Hills Sub 6
Kellsmont Sub
Kings Point Sub
Lake Point
Lake Point South
Magnolia Chase
Meadow View Estates
Meadowsscott Lake Crk
Millbrook Oaks
Montclair
Orange Vly
Orangewood Terrace
Palmore Court
Previously Known As Fleming Es
Reva Heights
Reva Heights 4th Add
Reva Heights Add
Sandy Knoll
Scott Lake Hills
Scottsland Cove
Shady Lk Ests
South Florida Terrace
Southchase
Southside Terrace
Stonegate
Stoney Pointe Ph 01
Stoney Pointe Ph 04
Sugartree
Summit Chase
Treymont Ph 2
Treymont Property Owners Assoc
Valley Hill
Villagethe At Scott Lake
Villas Ii
Villas Iii
Villasthe 02
Vista Hills
Whisper Woods At Eaglebrooke



