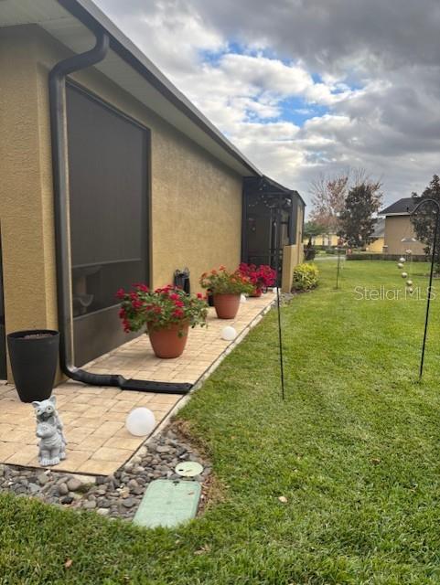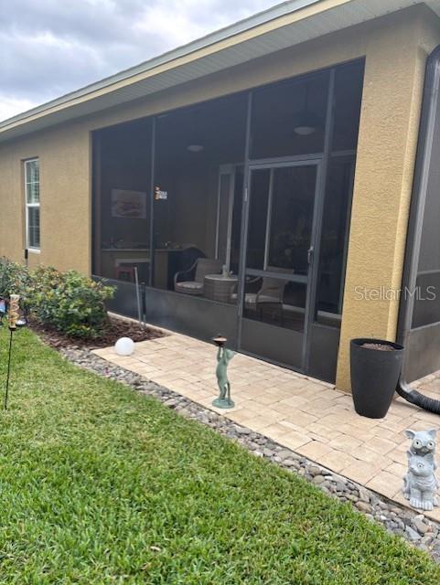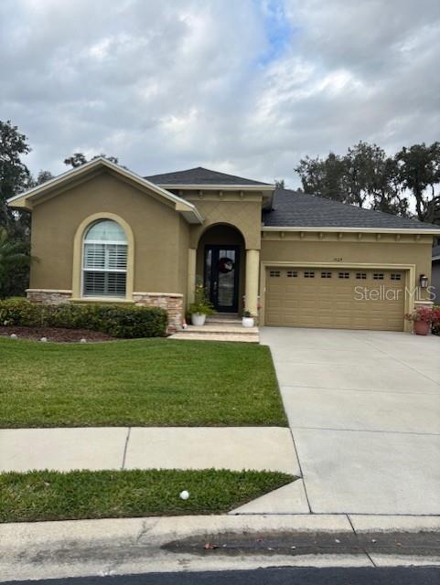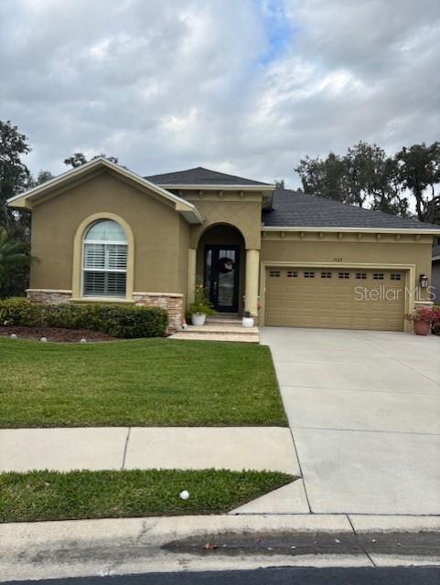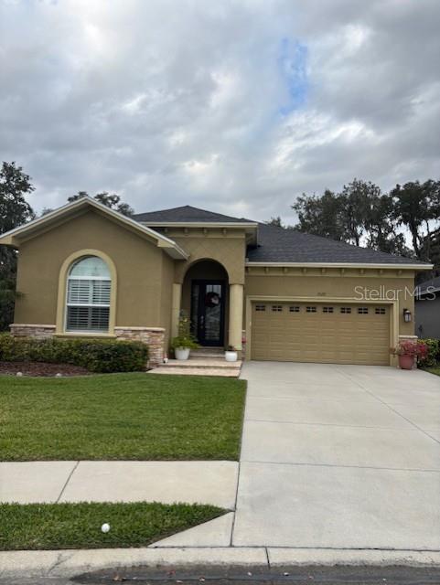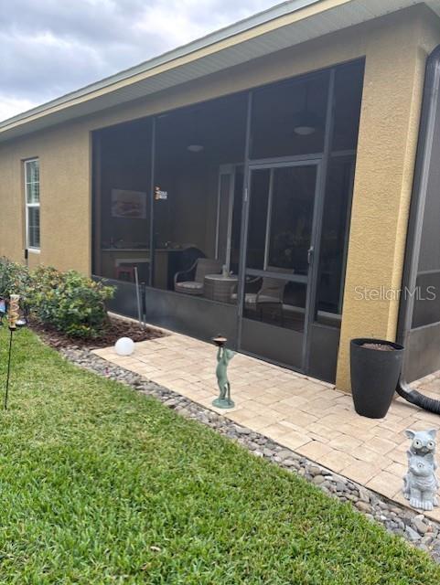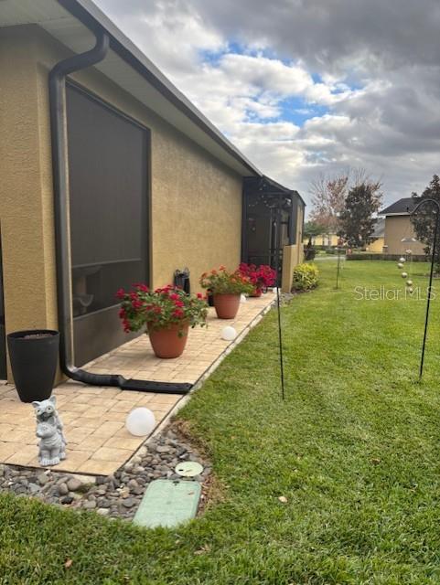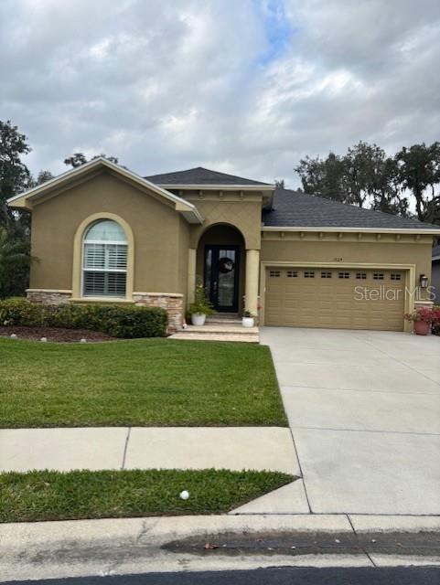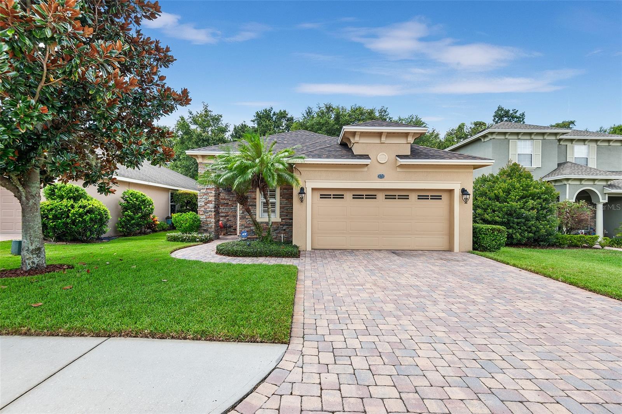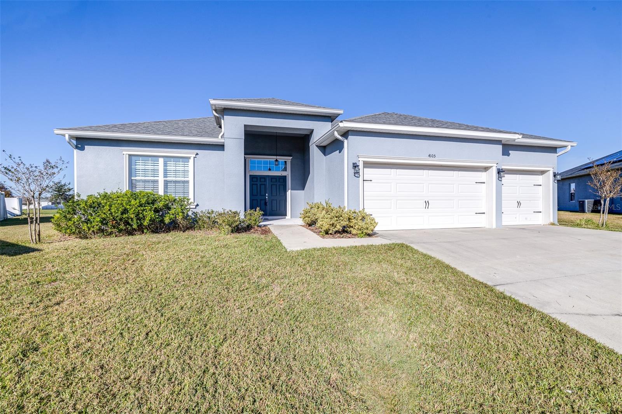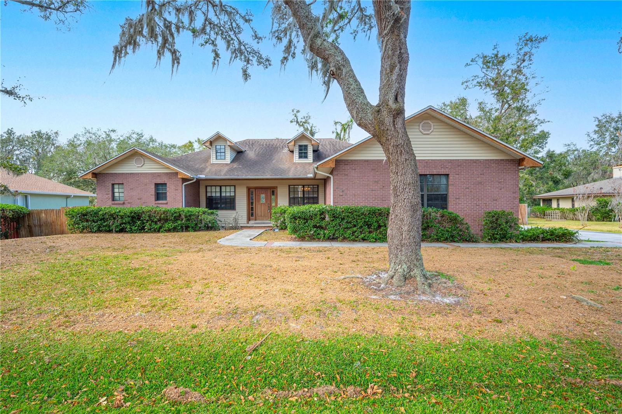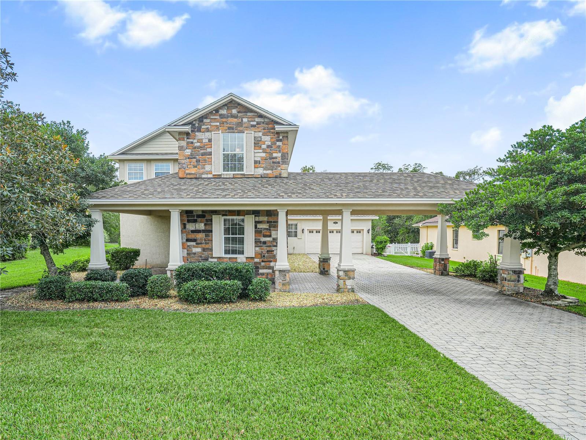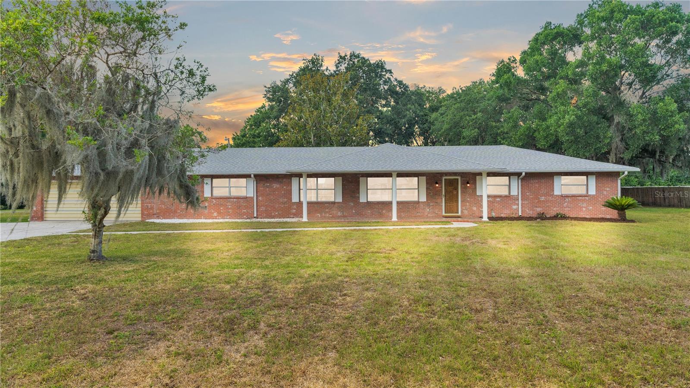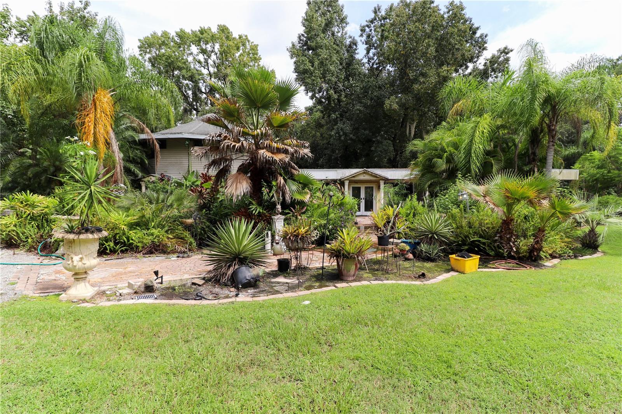1029 Stoney Creek Drive, LAKELAND, FL 33811
Property Photos
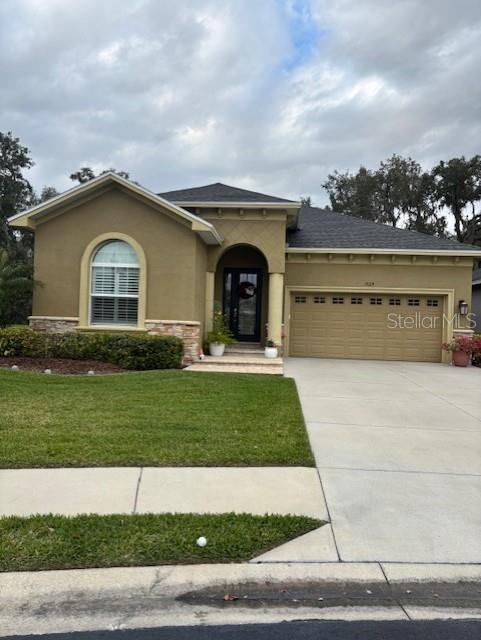
Would you like to sell your home before you purchase this one?
Priced at Only: $539,900
For more Information Call:
Address: 1029 Stoney Creek Drive, LAKELAND, FL 33811
Property Location and Similar Properties
- MLS#: L4949899 ( Residential )
- Street Address: 1029 Stoney Creek Drive
- Viewed: 3
- Price: $539,900
- Price sqft: $178
- Waterfront: No
- Year Built: 2018
- Bldg sqft: 3030
- Bedrooms: 3
- Total Baths: 3
- Full Baths: 2
- 1/2 Baths: 1
- Garage / Parking Spaces: 2
- Days On Market: 5
- Additional Information
- Geolocation: 27.9562 / -81.9746
- County: POLK
- City: LAKELAND
- Zipcode: 33811
- Subdivision: Stoney Creek
- Provided by: COLDWELL BANKER REALTY
- Contact: Barb Hoffman
- 863-687-2233

- DMCA Notice
-
DescriptionWelcome to the award winning, parade of homes winner, siena model home. This home shows like a model. This 2bedromm, 2. 5 bath plus a spacious office that could be used as a third bedroom. The cook of the family will love the designer kitchen with high end appliances, upgraded cabinets, and a large island. This home has an open floor plan perfect for entertaining. There are large ceramic tiles throughout, tray ceilingss , crown moulding, plantation shutters, central vac. Split bedroom plan, over sized master bedroom, a true glamor bath, mom will love the extra large walk in closet. Two screen patios. Number one patio located off dining area where you and your guest can relax and enjoy the outdoors. Number 2 patio is on the back of the home boasting a summer kitchen great for grilling. Home has an inside utility room. The garage is spacious with built in cabinets, this home has one of the larger lots in the community. The community is maintenance free lawn and exterior of home is maintained by the hoa. So many amenties you need to see to appreciate.
Payment Calculator
- Principal & Interest -
- Property Tax $
- Home Insurance $
- HOA Fees $
- Monthly -
Features
Building and Construction
- Covered Spaces: 0.00
- Exterior Features: Irrigation System
- Flooring: Ceramic Tile
- Living Area: 2800.00
- Roof: Shingle
Garage and Parking
- Garage Spaces: 2.00
Eco-Communities
- Pool Features: In Ground
- Water Source: Public
Utilities
- Carport Spaces: 0.00
- Cooling: Central Air
- Heating: Central, Electric
- Pets Allowed: Yes
- Sewer: Public Sewer
- Utilities: Cable Connected, Electricity Connected, Public, Sewer Connected
Amenities
- Association Amenities: Clubhouse, Pool, Recreation Facilities
Finance and Tax Information
- Home Owners Association Fee Includes: Pool, Maintenance Structure, Maintenance Grounds, Private Road
- Home Owners Association Fee: 275.00
- Net Operating Income: 0.00
- Tax Year: 2024
Other Features
- Appliances: Built-In Oven, Dishwasher, Disposal, Electric Water Heater, Microwave, Refrigerator
- Association Name: NO
- Country: US
- Interior Features: Ceiling Fans(s), Central Vaccum, Coffered Ceiling(s), Crown Molding, Eat-in Kitchen, Open Floorplan, Solid Surface Counters, Split Bedroom, Stone Counters, Tray Ceiling(s), Walk-In Closet(s), Window Treatments
- Legal Description: STONEY CREEK PB 137 PGS 17-19 LOT 60
- Levels: One
- Area Major: 33811 - Lakeland
- Occupant Type: Owner
- Parcel Number: 23-29-14-141549-000600
Similar Properties
Nearby Subdivisions
Carillon Lakes
Carillon Lakes Ph 02
Carillon Lakes Ph 03b
Carillon Lakes Ph 05
Carillon Lakes Ph 2
Clara Dale
Country Village
Creek Side
Deer Brooke
Deer Brooke South
Devin Oaks
Dossey J W
English Creek
Fairlane Sub
Forestgreen
Forestgreen Ph 02
Forestwood Sub
Glenbrook Chase
Groveland South
Hatcher Road Estates
Hawthorne
Hawthorne Ph 1
Hawthorne Ranch
Henry Hays Map Medulla
Hidden Oaks
Highland Acres
Lakes At Laurel
Lakes At Laurel Highlands
Lakes At Laurel Highlands Phas
Lakeside Preserve Phase I
Lakeslaurel Hlnds Ph 1b
Lakeslaurel Hlnds Ph 1e
Lakeslaurel Hlnds Ph 28
Lakeslaurel Hlnds Ph 3a
Longwood Place
Longwood Trace Ph 02
Magnolia Trails
Morgan Creek Preserve Ph 01
Oak View Estates Un 3
Oakwood Knoll
Pipkin Village
Reflections West Ph 02
Riverstone Ph 1
Riverstone Ph 2
Riverstone Ph 3 4
Riverstone Ph 5 6
Riverstone Phase 3 4
Shepherd Oaks Phase One
Shepherd South
Steeplechase Ph 01
Stoney Creek
Sugar Creek Estates
Towne Park Estates
Wildwood 02



