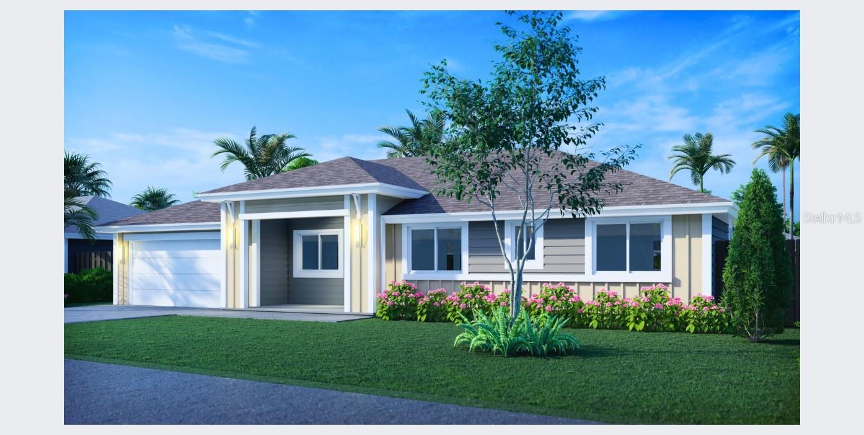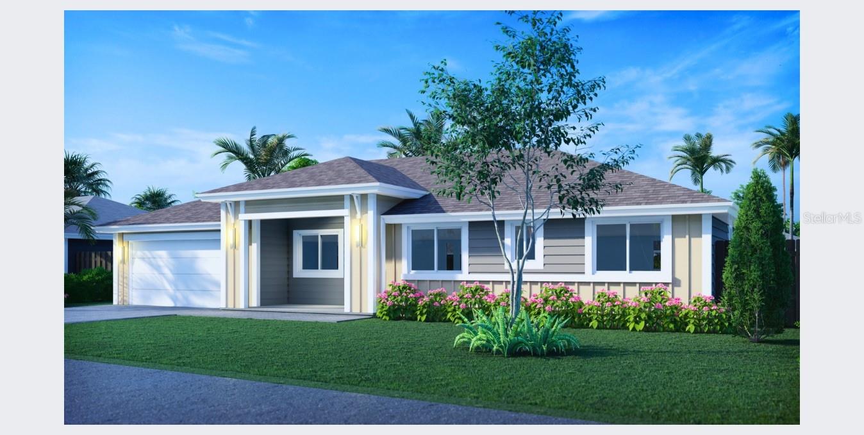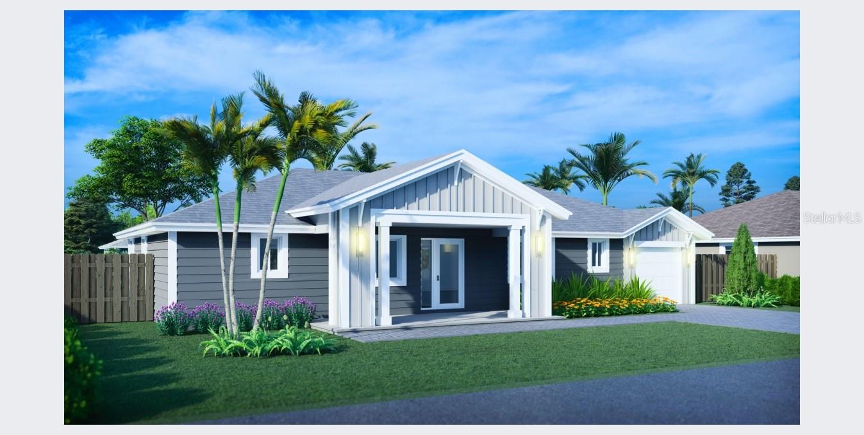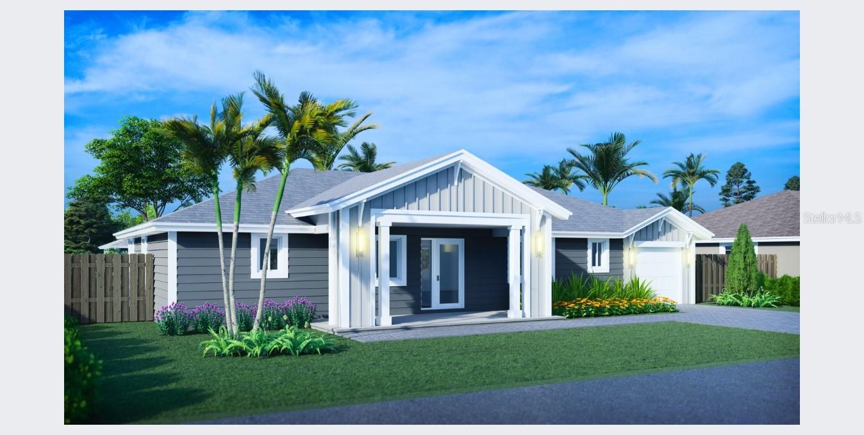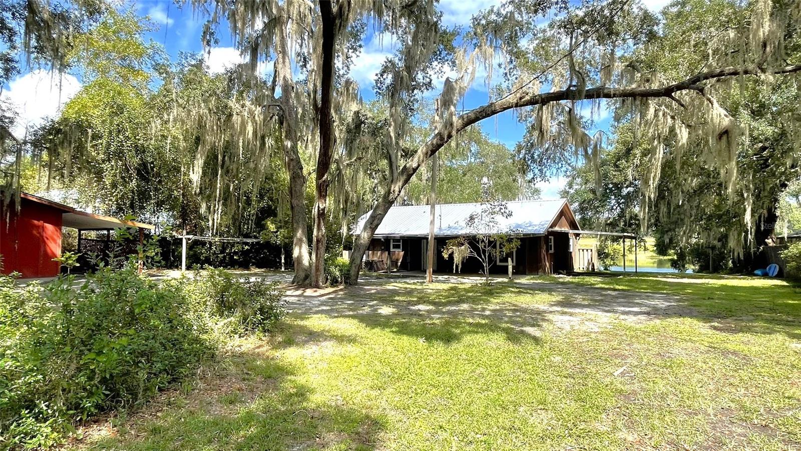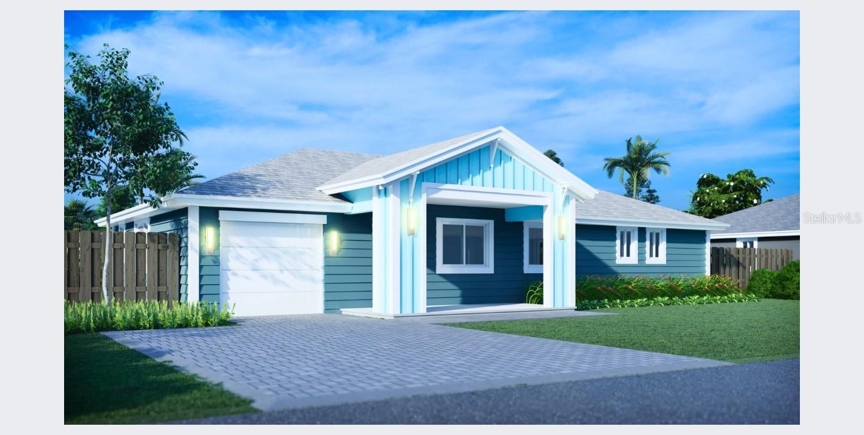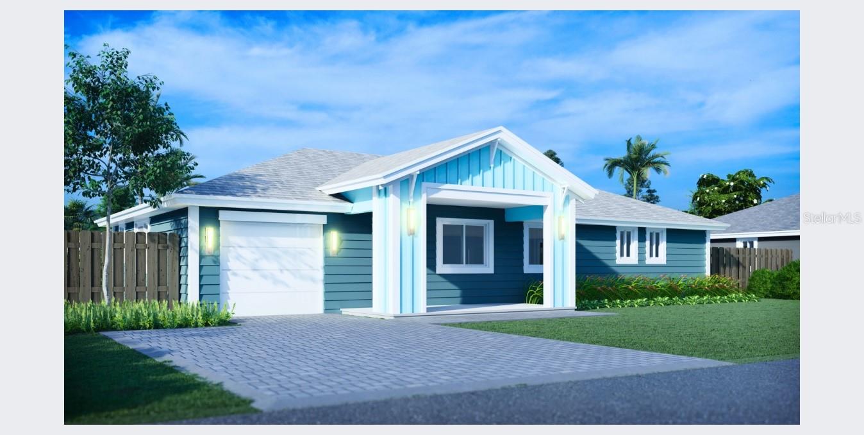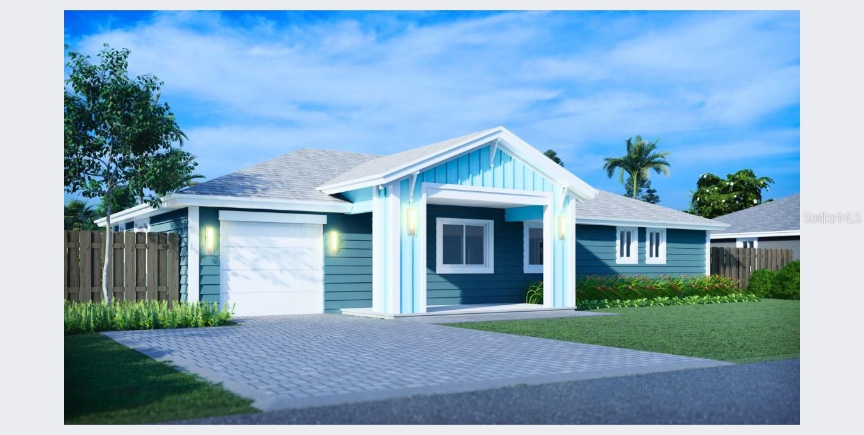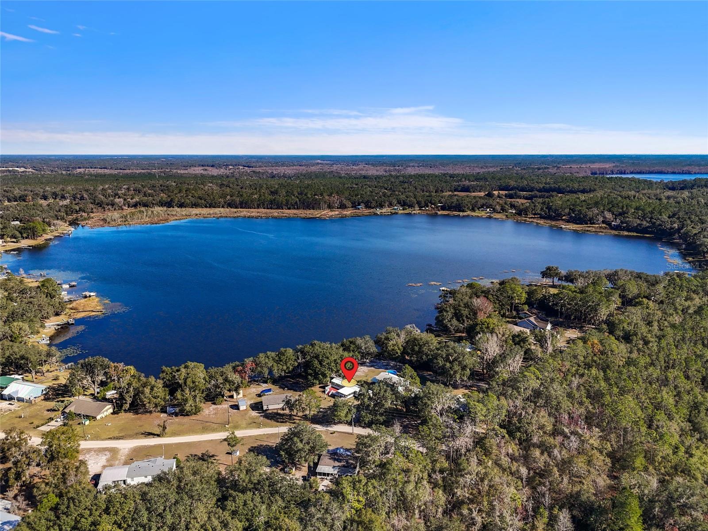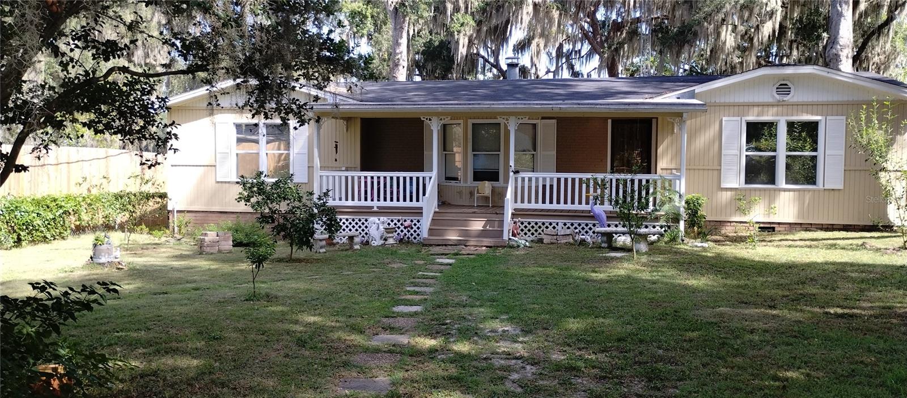Searching on:
- School = Ochwilla
Single Family
- Price: $379,000.00
- Price sqft: $168.00 / sqft
- Days On Market: 287
- Bedrooms: 4
- Baths: 3
- Garage / Parking Spaces: 1
- Bldg sqft: 2256
- Acreage: 0.36 acres
- Pool: No
- Waterfront: No
- Year Built: 2024
MLS#: GC520883
- County: ALACHUA
- City: HAWTHORNE
- Zipcode: 32640
- Subdivision: West Lake Forest
- Elementary School: Ochwilla Elementary School
- High School: Interlachen High School
- Provided by: PEPINE REALTY

- DMCA Notice
Description
- Pre Construction. To be built. New Construction The Sabel Floor Plan starting at $299,000! Beautiful copen concept, 3BR/2BA. List of standard kitchen finishes includes Quartz countertops, Stainless
Single Family
- Price: $379,000.00
- Price sqft: $168.00 / sqft
- Days On Market: 283
- Bedrooms: 4
- Baths: 3
- Garage / Parking Spaces: 1
- Bldg sqft: 2256
- Acreage: 0.20 acres
- Pool: No
- Waterfront: No
- Year Built: 2024
MLS#: GC520898
- County: ALACHUA
- City: HAWTHORNE
- Zipcode: 32640
- Subdivision: West Lake Forest
- Elementary School: Ochwilla Elementary School
- High School: Interlachen High School
- Provided by: PEPINE REALTY

- DMCA Notice
Description
- Pre Construction. To be built. New Construction The Sabar Floor Plan starting at $379,000! Beautiful copen concept, 3BR/2BA. List of standard kitchen finishes includes Quartz countertops, Stainless
Single Family
- Price: $329,000.00
- Price sqft: $182.88 / sqft
- Days On Market: 287
- Bedrooms: 3
- Baths: 2
- Garage / Parking Spaces: 1
- Bldg sqft: 1799
- Acreage: 0.20 acres
- Pool: No
- Waterfront: No
- Year Built: 2024
MLS#: GC520884
- County: ALACHUA
- City: HAWTHORNE
- Zipcode: 32640
- Subdivision: West Lake Terrace Sub
- Elementary School: Ochwilla Elementary School
- High School: Interlachen High School
- Provided by: PEPINE REALTY

- DMCA Notice
Description
- Pre Construction. To be built. New Construction The Willow Floor Plan starting at $299,000! Beautiful copen concept, 3BR/2BA. List of standard kitchen finishes includes Quartz countertops, Stainless
Single Family
- Price: $329,000.00
- Price sqft: $182.88 / sqft
- Days On Market: 286
- Bedrooms: 3
- Baths: 2
- Garage / Parking Spaces: 1
- Bldg sqft: 1799
- Acreage: 0.20 acres
- Pool: No
- Waterfront: No
- Year Built: 2024
MLS#: GC520896
- County: ALACHUA
- City: HAWTHORNE
- Zipcode: 32640
- Subdivision: West Lake Terrace Sub
- Elementary School: Ochwilla Elementary School
- High School: Interlachen High School
- Provided by: PEPINE REALTY

- DMCA Notice
Description
- Pre Construction. To be built. New Construction The Cypress Floor Plan starting at $329,000! Beautiful copen concept, 3BR/2BA. List of standard kitchen finishes includes Quartz countertops, Stainles
Single Family
- Price: $325,000.00
- Price sqft: $249.04 / sqft
- Previous Price: $350,000
- Last Price Change: 12/23/24
- Days On Market: 107
- Bedrooms: 2
- Baths: 2
- Garage / Parking Spaces: 1
- Bldg sqft: 1305
- Acreage: 0.57 acres
- Pool: No
- Waterfront: Yes
- Wateraccess: Yes
- Waterfront Type: Lake
- Year Built: 1978
MLS#: GC525409
- County: ALACHUA
- City: HAWTHORNE
- Zipcode: 32640
- Subdivision: None
- Elementary School: Ochwilla Elementary School
- Middle School: C.H.Price Middle School
- High School: Interlachen High School
- Provided by: FLORIDA HOMES REALTY & MORTGAGE GVILLE

- DMCA Notice
Description
- Charming 2 bedroom, 1.5 baths on Twin Lakes. This home was recently remodeled and low maintenance with 3 year old metal roof, laminate flooring, double glazed energy star efficient lifetime warranty w
Single Family
- Price: $299,000.00
- Price sqft: $166.20 / sqft
- Days On Market: 287
- Bedrooms: 3
- Baths: 2
- Garage / Parking Spaces: 1
- Bldg sqft: 1799
- Acreage: 0.24 acres
- Pool: No
- Waterfront: No
- Year Built: 2024
MLS#: GC520849
- County: ALACHUA
- City: HAWTHORNE
- Zipcode: 32640
- Subdivision: West Lake Forest
- Elementary School: Ochwilla Elementary School
- High School: Interlachen High School
- Provided by: PEPINE REALTY

- DMCA Notice
Description
- Pre Construction. To be built. New Construction The Buttonwood Floor Plan starting at $299,000! Beautiful copen concept, 3BR/2BA. List of standard kitchen finishes includes Quartz countertops, Stain
Single Family
- Price: $299,000.00
- Price sqft: $166.20 / sqft
- Days On Market: 287
- Bedrooms: 3
- Baths: 2
- Garage / Parking Spaces: 1
- Bldg sqft: 1799
- Acreage: 0.28 acres
- Pool: No
- Waterfront: No
- Year Built: 2024
MLS#: GC520852
- County: ALACHUA
- City: HAWTHORNE
- Zipcode: 32640
- Subdivision: West Lake Terrace Sub
- Elementary School: Ochwilla Elementary School
- High School: Interlachen High School
- Provided by: PEPINE REALTY

- DMCA Notice
Description
- Under Construction. New Construction The Palmetto Floor Plan starting at $299,000! Beautiful copen concept, 3BR/2BA. List of standard kitchen finishes includes Quartz countertops, Stainless Steel Ap
Single Family
- Price: $299,000.00
- Price sqft: $166.20 / sqft
- Days On Market: 283
- Bedrooms: 3
- Baths: 2
- Garage / Parking Spaces: 1
- Bldg sqft: 1799
- Acreage: 0.20 acres
- Pool: No
- Waterfront: No
- Year Built: 2024
MLS#: GC520897
- County: ALACHUA
- City: HAWTHORNE
- Zipcode: 32640
- Subdivision: West Lake Terrace
- Elementary School: Ochwilla Elementary School
- High School: Interlachen High School
- Provided by: PEPINE REALTY

- DMCA Notice
Description
- Under Construction. New Construction The Palmetto Floor Plan starting at $299,000! Beautiful copen concept, 3BR/2BA. List of standard kitchen finishes includes Quartz countertops, Stainless Steel Ap
Mobile Home
- Price: $249,900.00
- Price sqft: $100.04 / sqft
- Days On Market: 7
- Bedrooms: 3
- Baths: 2
- Bldg sqft: 2498
- Acreage: 1.73 acres
- Pool: No
- Waterfront: No
- Year Built: 1999
MLS#: GC527303
- County: ALACHUA
- City: HAWTHORNE
- Zipcode: 32640
- Elementary School: Ochwilla Elementary School
- High School: Interlachen High School
- Provided by: KELLER WILLIAMS GAINESVILLE REALTY PARTNERS

- DMCA Notice
Description
- Welcome to your dream lakeside retreat! This beautifully updated 3 bedroom, 2 bathroom mobile home offers the perfect combination of modern amenities and serene water views. The split floorplan provid
Mobile Home
- Price: $230,000.00
- Price sqft: $87.82 / sqft
- Previous Price: $249,000
- Last Price Change: 01/13/25
- Days On Market: 70
- Bedrooms: 3
- Baths: 2
- Garage / Parking Spaces: 2
- Bldg sqft: 2619
- Acreage: 1.92 acres
- Pool: No
- Waterfront: No
- Year Built: 1986
MLS#: V4939258
- County: ALACHUA
- City: HAWTHORNE
- Zipcode: 32640
- Subdivision: Four Lakes Community
- Elementary School: Ochwilla Elementary School
- Middle School: C.H.Price Middle School
- High School: Interlachen High School
- Provided by: 1ST FLORIDA REALTY LLC

- DMCA Notice
Description
- Cash only this 3bedroom, 2 bath custom manufactured hom on a 600 acre lake with boating and fishing allowed. Split bedroom plan, with large family room, bonus room and fireplace is ready for a new

