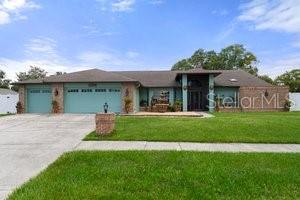Searching on:
- Subdivision Like Skyland Pines
- 1
Single Family
- Price: $489,900.00
- Price sqft: $122.69 / sqft
- Previous Price: $499,900
- Last Price Change: 12/19/24
- Days On Market: 170
- Bedrooms: 4
- Baths: 3
- Garage / Parking Spaces: 3
- Bldg sqft: 3993
- Acreage: 0.32 acres
- Pool: Yes
- Waterfront: No
- Year Built: 1989
MLS#: W7866527
- County: HERNANDO
- City: SPRING HILL
- Zipcode: 34608
- Subdivision: Skyland Pines
- Provided by: NATURE COAST REAL ESTATE

- DMCA Notice
Description
- Stunning and Spacious 4 Bed, 3 Full Bath, 3 Car Garage Home with over 2600 Living Sq Feet! Huge In ground Sports Pool with Waterfall. Split Bedroom plan with all over sized bedrooms and tons of closet
Single Family
- Price: $489,900.00
- Price sqft: $184.59 / sqft
- Bedrooms: 4
- Baths: 3
- Garage / Parking Spaces: 3
- Bldg sqft: 2654
- Acreage: 0.00 acres
- Pool: Yes
- Community Pool: Yes
- Waterfront: No
- Year Built: 1989
MLS#: 2239288
- County: HERNANDO
- City: Spring Hill
- Zipcode: 34608
- Subdivision: Skyland Pines
- Elementary School: Spring Hill
- Middle School: Winding Waters K 8
- High School: Weeki Wachee
- Provided by: Nature Coast Real Estate Inc

- DMCA Notice
Description
- Stunning and Spacious 4 Bed, 3 Full Bath, 3 Car Garage Home with over 2600 Living Sq Feet! Huge In ground Sports Pool with Waterfall. Split Bedroom plan with all over sized bedrooms and tons of closet
Single Family
- Price: $259,900.00
- Price sqft: $235.20 / sqft
- Bedrooms: 2
- Baths: 2
- Garage / Parking Spaces: 1
- Bldg sqft: 1105
- Acreage: 0.00 acres
- Pool: Yes
- Community Pool: Yes
- Waterfront: No
- Year Built: 1985
MLS#: 2240829
- County: HERNANDO
- City: Spring Hill
- Zipcode: 34608
- Subdivision: Skyland Pines
- Elementary School: Spring Hill
- Middle School: Fox Chapel
- High School: Weeki Wachee
- Provided by: Tropic Shores Realty LLC

- DMCA Notice
Description
- Your oasis in this charming 2 bedroom, 2 bathroom POOL home nestled on a quarter acre lot awaits! Once you step inside, you have a view of the pool through the sliding glass doors! The open floor plan
- 1



