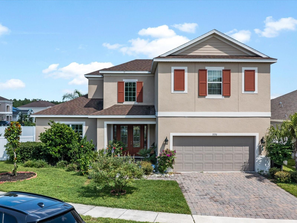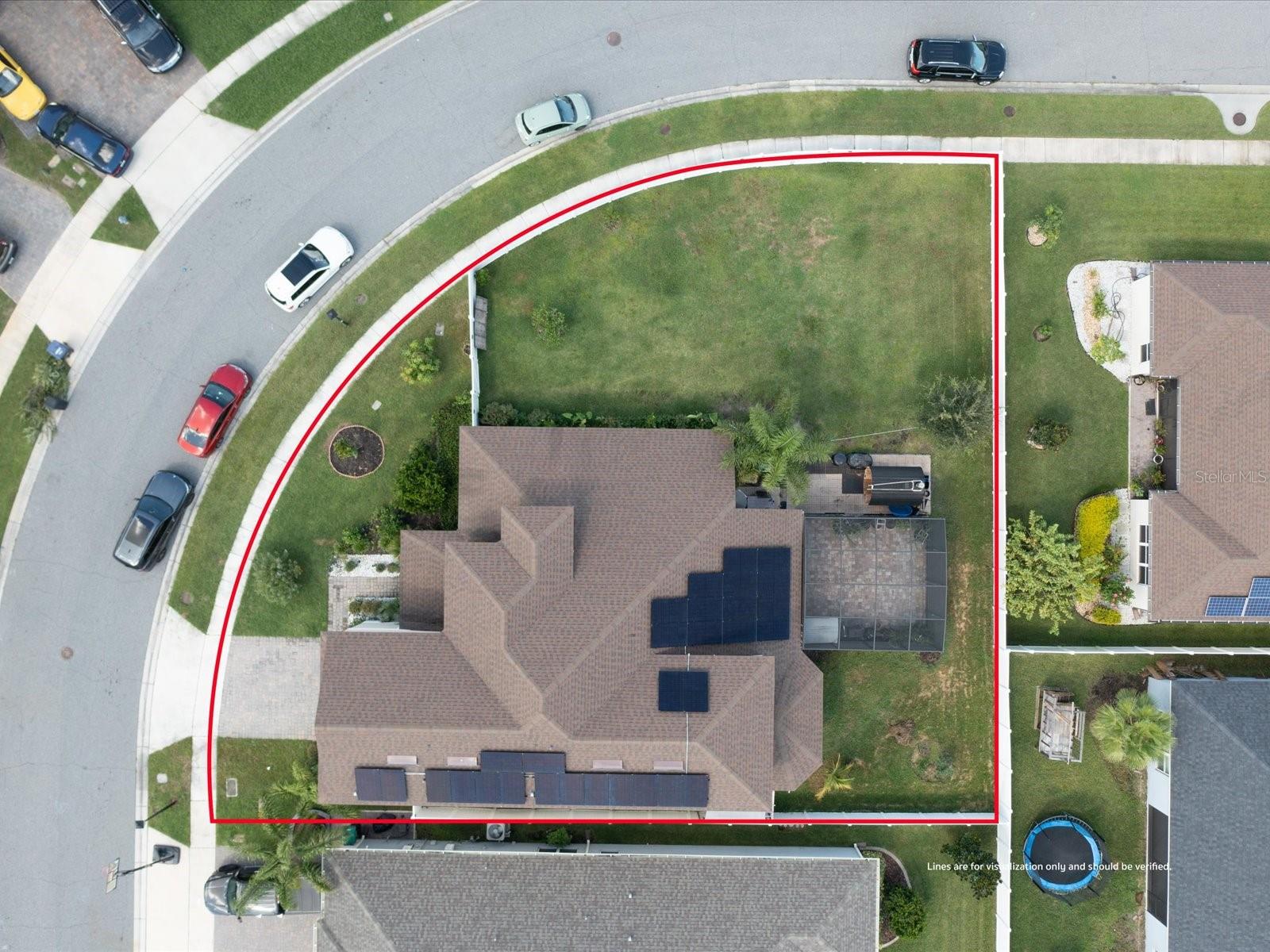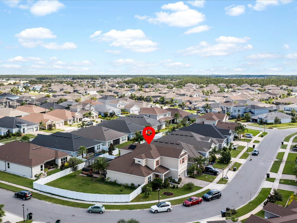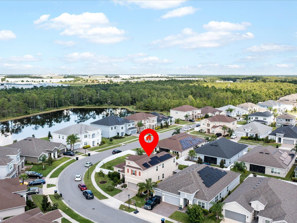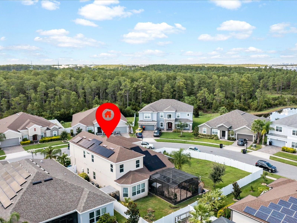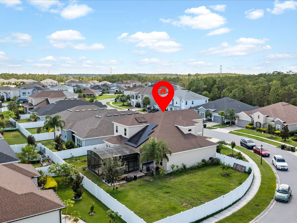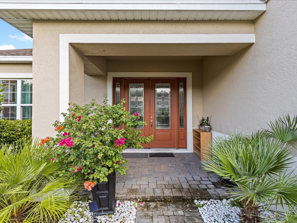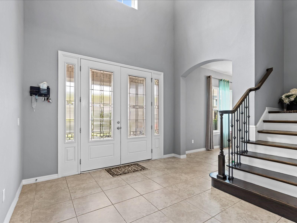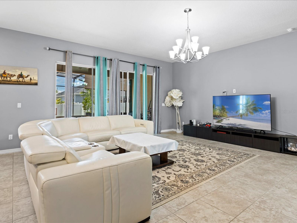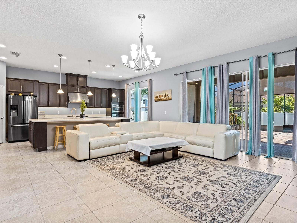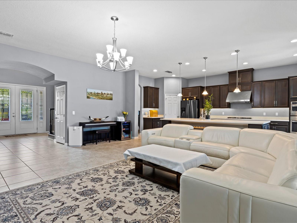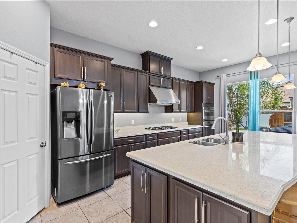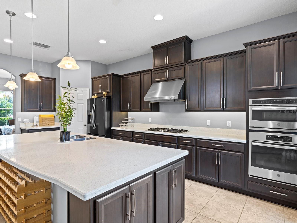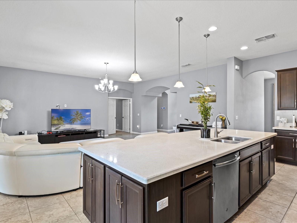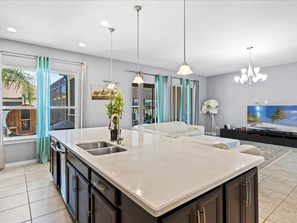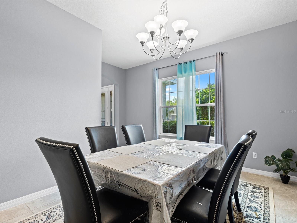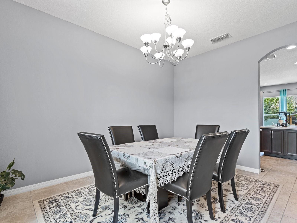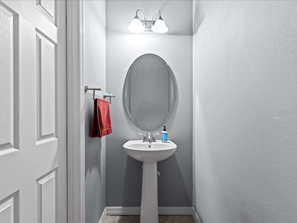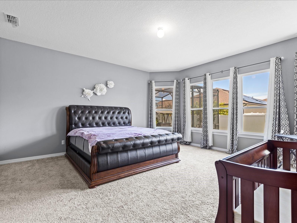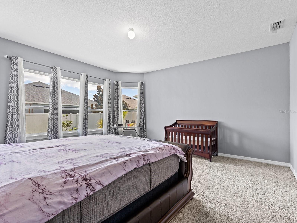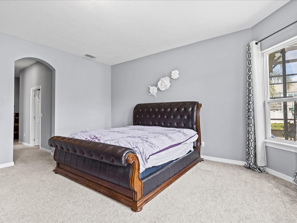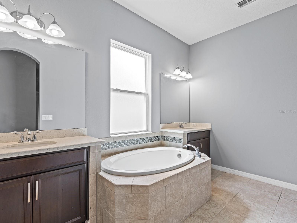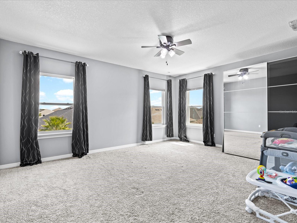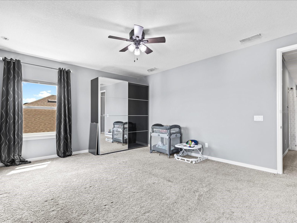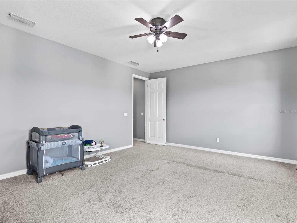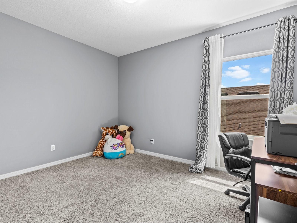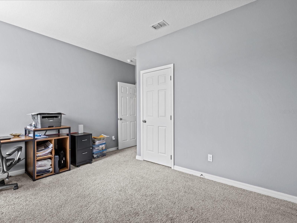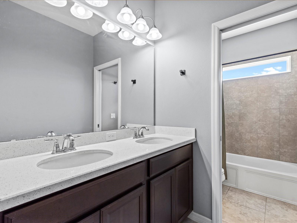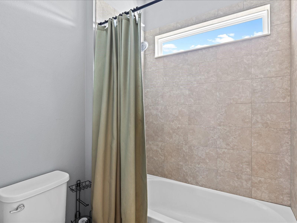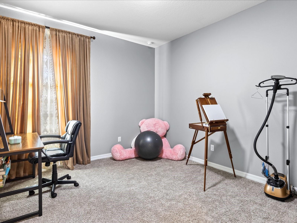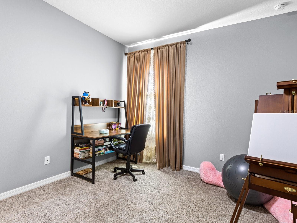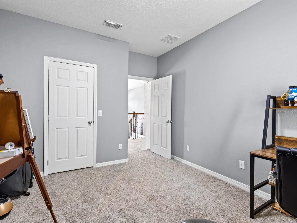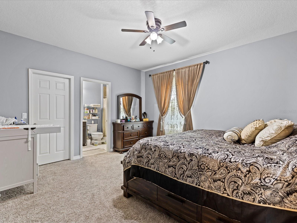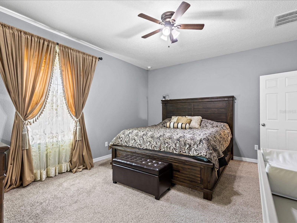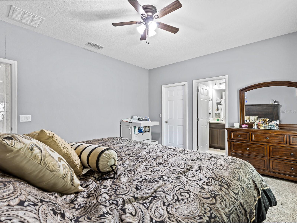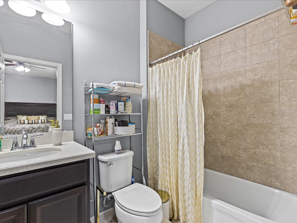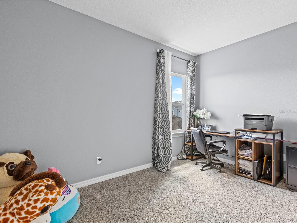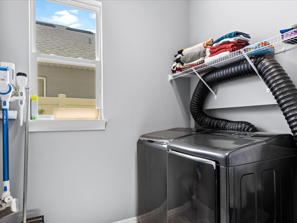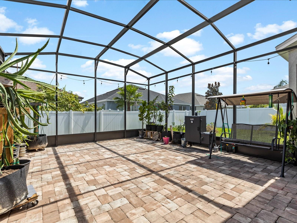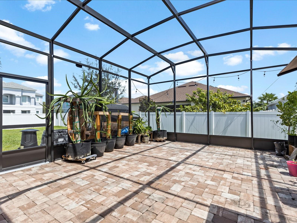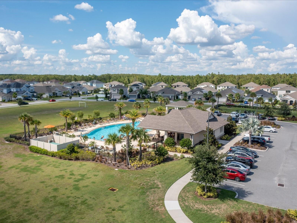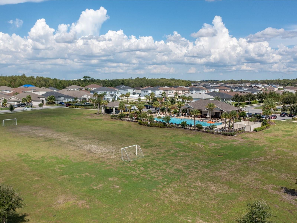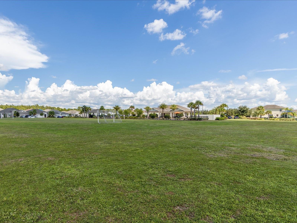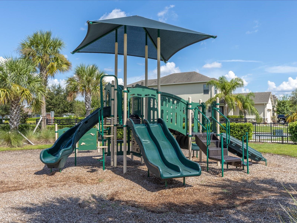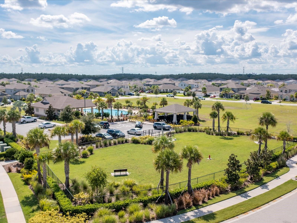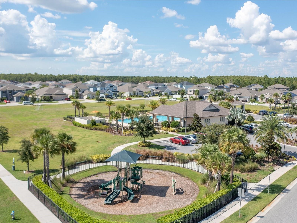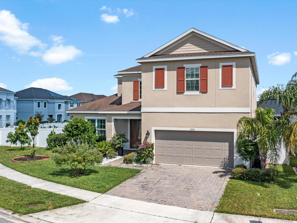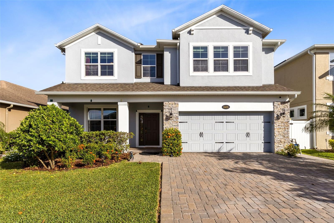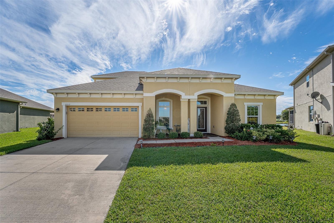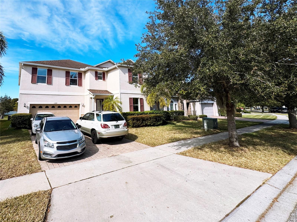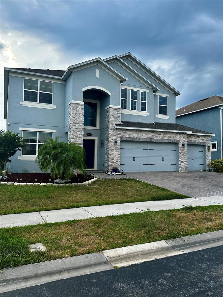2220 Pearl Cider Street, ORLANDO, FL 32824
Property Photos
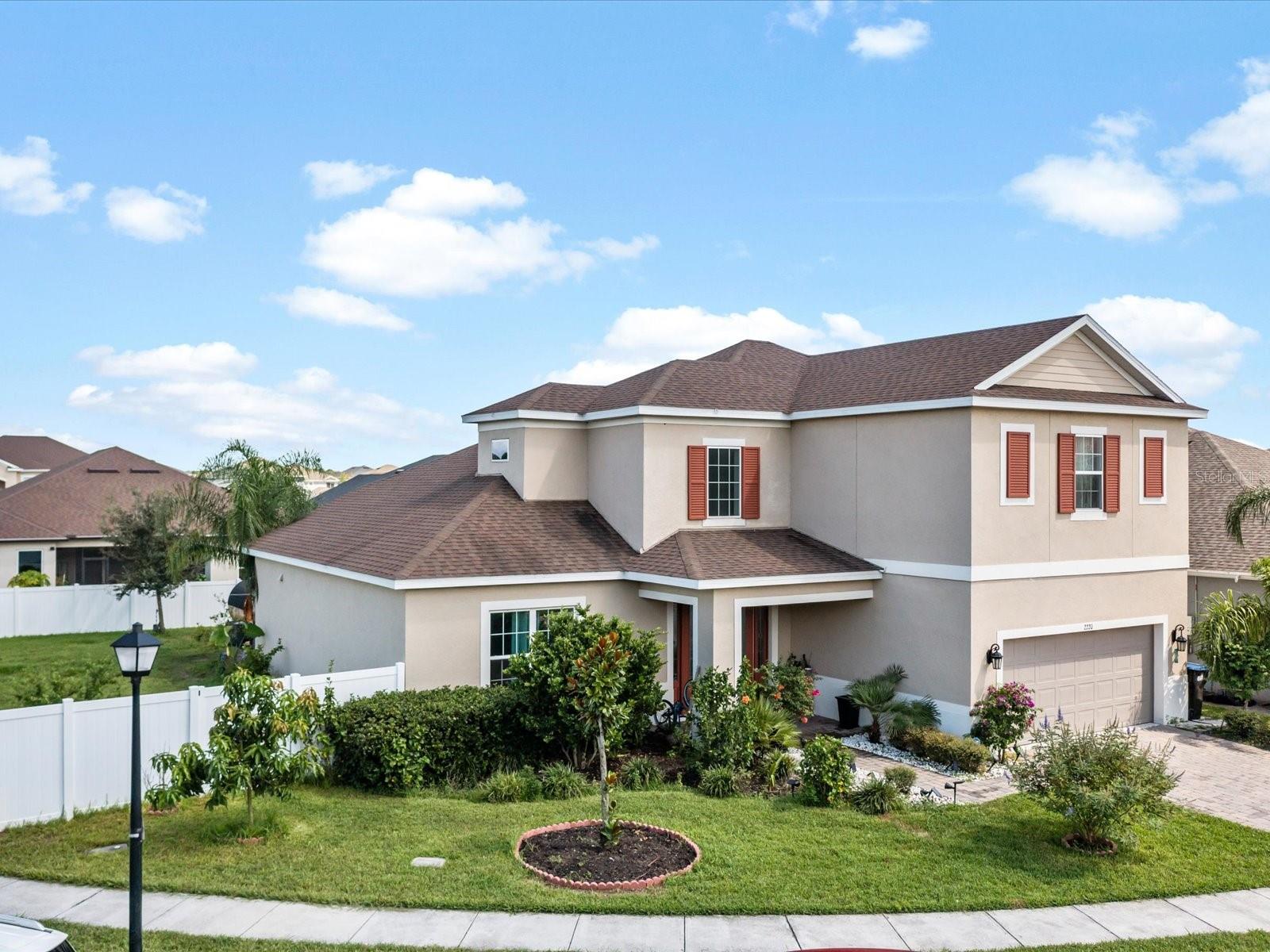
Would you like to sell your home before you purchase this one?
Priced at Only: $710,000
For more Information Call:
Address: 2220 Pearl Cider Street, ORLANDO, FL 32824
Property Location and Similar Properties
- MLS#: O6166351 ( Residential )
- Street Address: 2220 Pearl Cider Street
- Viewed: 17
- Price: $710,000
- Price sqft: $167
- Waterfront: No
- Year Built: 2018
- Bldg sqft: 4242
- Bedrooms: 4
- Total Baths: 4
- Full Baths: 3
- 1/2 Baths: 1
- Garage / Parking Spaces: 3
- Days On Market: 366
- Additional Information
- Geolocation: 28.4003 / -81.3506
- County: ORANGE
- City: ORLANDO
- Zipcode: 32824
- Subdivision: Woodland Park
- Elementary School: Wetherbee Elementary School
- Middle School: South Creek Middle
- High School: Cypress Creek High
- Provided by: MILLENIUM REALTY GROUP
- Contact: Alex Jerez
- 407-277-1400

- DMCA Notice
-
DescriptionWelcome home! The thoughtfully designed two story Caroline model creates a warm and comfortable atmosphere with its open floor plan. Nestled on an expansive, fully fenced corner lot in the charming Woodland Park community, this residence boasts 4 bedrooms, 3.5 bathrooms, and a generous 3,282 sq ft under air, along with ample outdoor space for entertainment. Numerous upgrades enhance the appeal of this home, including solar panels that not only contribute to sustainability but also substantially reduce your electric bill. The solar panels are fully paid off, providing an added financial benefit. As you enter, an impressive hallway leads to a well positioned kitchen, fostering a natural flow into the spacious gathering/family room. The kitchen itself is a highlight, featuring 42" espresso cabinets, stainless steel appliances, quartz countertops, and an oversized island with additional space for casual dining. The breakfast bar offers comfortable seating for 4 6 stools. Pocket sliding glass doors flood the interior with natural light, providing a picturesque view and easy access to the lanai. Woodland Park offers convenient access to local businesses, medical facilities, shopping, and entertainment, with close proximity to SR 528, SR 417, and SR 408. The location is just minutes away from the airport and the Medical City of Lake Nona. This community is characterized by its low HOA fee of $52/month, and it features amenities such as a community pool, playground, sidewalks, and a park. With its family oriented atmosphere and excellent schools, Woodland Park is an ideal place to nurture and grow a family.
Payment Calculator
- Principal & Interest -
- Property Tax $
- Home Insurance $
- HOA Fees $
- Monthly -
Features
Building and Construction
- Builder Model: Caroline
- Builder Name: Taylor Morrison
- Covered Spaces: 0.00
- Exterior Features: Irrigation System, Sliding Doors
- Flooring: Carpet, Ceramic Tile
- Living Area: 3282.00
- Roof: Shingle
Land Information
- Lot Features: Oversized Lot, Sidewalk, Paved
School Information
- High School: Cypress Creek High
- Middle School: South Creek Middle
- School Elementary: Wetherbee Elementary School
Garage and Parking
- Garage Spaces: 3.00
- Parking Features: Garage Door Opener
Eco-Communities
- Green Energy Efficient: HVAC
- Water Source: Public
Utilities
- Carport Spaces: 0.00
- Cooling: Central Air
- Heating: Electric, Heat Pump
- Pets Allowed: Breed Restrictions, Yes
- Sewer: Public Sewer
- Utilities: Cable Available, Electricity Connected, Fire Hydrant, Public, Sprinkler Meter, Street Lights
Amenities
- Association Amenities: Playground
Finance and Tax Information
- Home Owners Association Fee Includes: Pool
- Home Owners Association Fee: 52.00
- Net Operating Income: 0.00
- Tax Year: 2022
Other Features
- Appliances: Convection Oven, Cooktop, Dishwasher, Disposal, Dryer, Exhaust Fan, Microwave, Range, Refrigerator, Tankless Water Heater, Washer
- Association Name: Evergreen Lifestyles Management, LLC
- Association Phone: (877) 221-6919
- Country: US
- Furnished: Unfurnished
- Interior Features: Kitchen/Family Room Combo, Open Floorplan, Solid Surface Counters, Split Bedroom, Thermostat, Tray Ceiling(s), Walk-In Closet(s)
- Legal Description: WOODLAND PARK PHASE 2 84/113 LOT 309
- Levels: Two
- Area Major: 32824 - Orlando/Taft / Meadow woods
- Occupant Type: Owner
- Parcel Number: 18-24-30-9482-03-090
- Style: Florida
- Views: 17
- Zoning Code: P-D
Similar Properties
Nearby Subdivisions
Arborsmdw Woods
Beacon Park Ph 3
Beacon Park Phase 3
Bishop Landing
Bishop Lndg Ph 1
Cedar Bend At Meadow Woods Ph
Cedar Bendmdw Woods Ph 02 Ac
Cedar Bendmdw Woodsph 01
Creekstone Ph 2
Estatessawgrass Plantation
Forest Ridge
Golfview Villas At Meadow Wood
Greenpointe
Harbor Lakes 50 77
Heather Glen At Meadow Woods 4
Heron Bay At Meadow Woods 4454
Islebrook Ph 01
Islebrook Ph 02 4487
La Cascada Ph 01c
Lake Preserve
Lake Preserve Ph 2
Lake Preserve Ph 2
Lake Preserveph 2
Meadow Creek 4458
Meadow Woods Village 03
Meadow Woods Village 05
Meadow Woods Village 06
Meadow Woods Village 07 Ph 02
Meadow Woods Village 08
Meadow Woods Vlg 9 Ph 2
Meadows At Boggy Creek
Orlando Kissimmee Farms
Pebble Creek Ph 02
Prosper Colony 062430
Reservesawgrass Ph 2
Reservesawgrass Ph 5
Reservesawgrassph 1
Rosewood
Sandpoint At Meadow Woods
Sawgrass Plantation Ph 01a
Sawgrass Plantationph 1d
Sawgrass Plantationph 1d1
Somerset Park Ph 1
Somerset Park Ph 2
Somerset Park Phase 3
Southchase Ph 01b Village 01
Southchase Ph 01b Village 02
Southchase Ph 01b Village 06
Southchase Ph 01b Village 07
Southchase Ph 01b Village 10
Southchase Ph 01b Village 11a
Southchase Ph 01b Village 13 P
Southchase Ph 1b Vlg 1 And 3
Spahlers Add
Spring Lake
Taft
Taft Tier 10
Taft Town
Wetherbee Lakes Sub
Wetherbee Lakes Subdivision Ph
Willowbrook Ph 02
Windrosesouthmeadow Un 1
Woodbridge At Meadow Woods
Woodland Park
Woodland Park Ph 1a
Woodland Park Ph 2
Woodland Park Ph 4
Woodland Park Phase 1a
Woodland Park Phase2
Wyndham Lakes Estates



