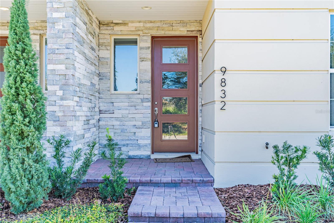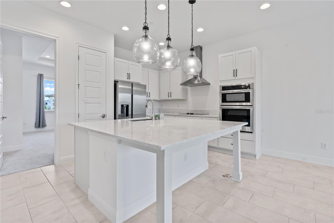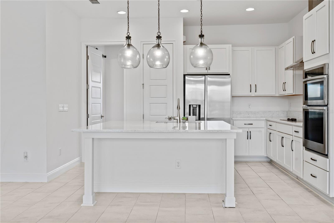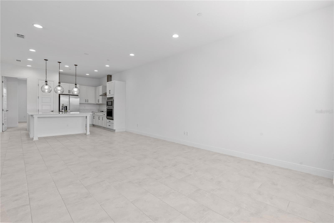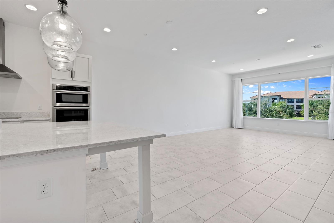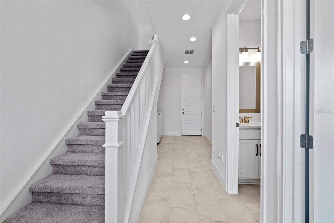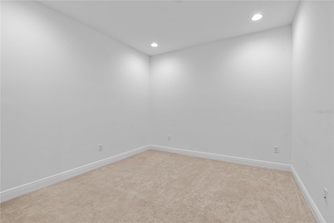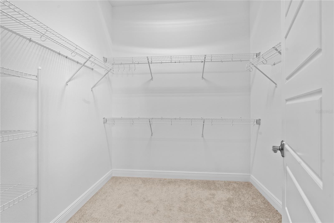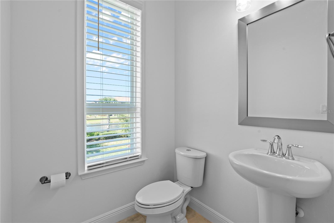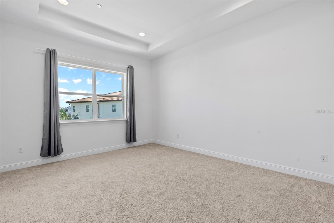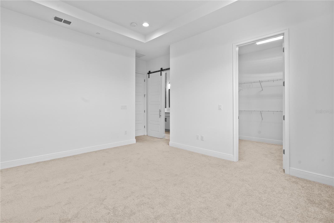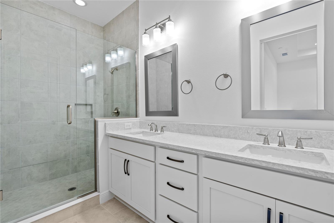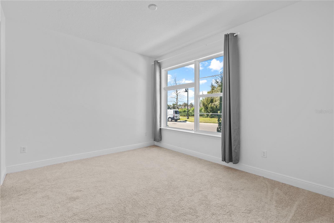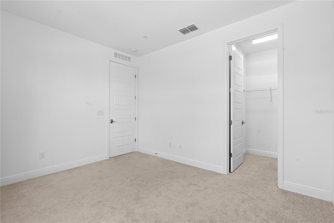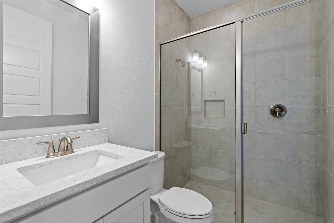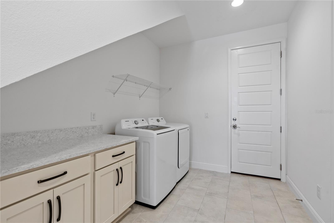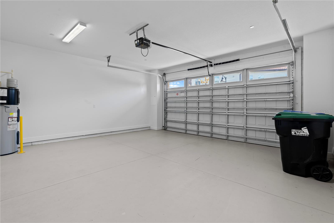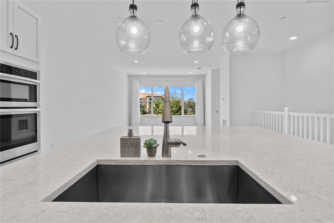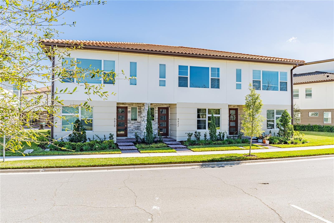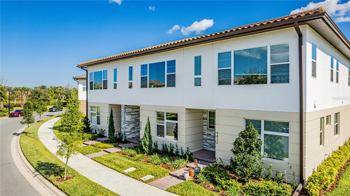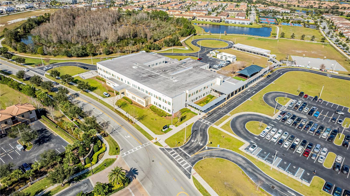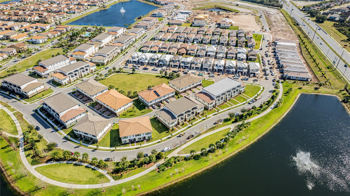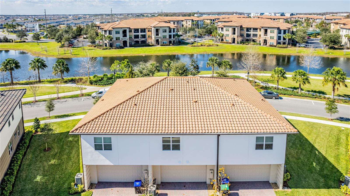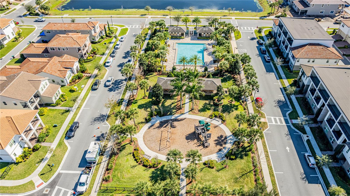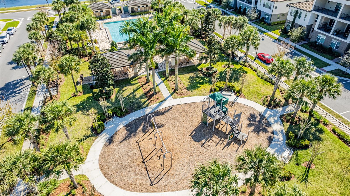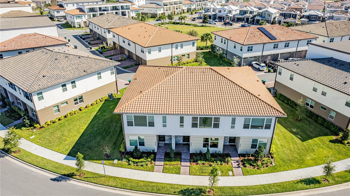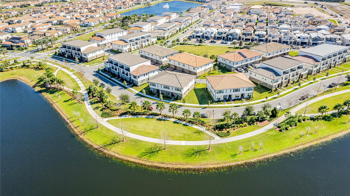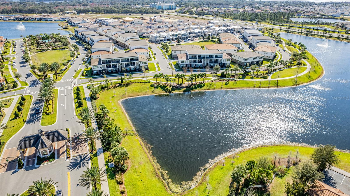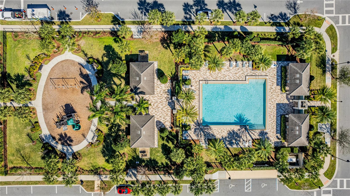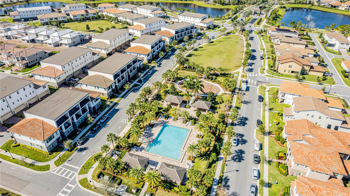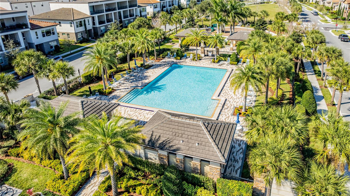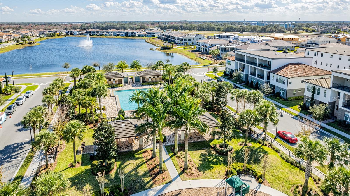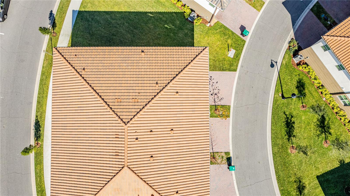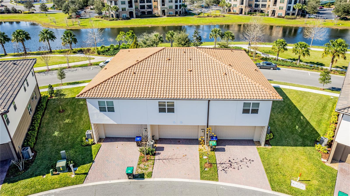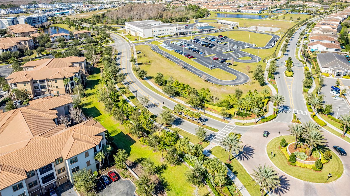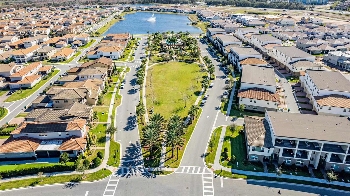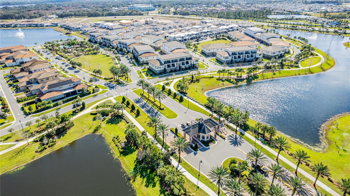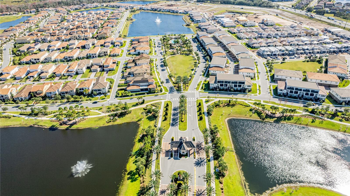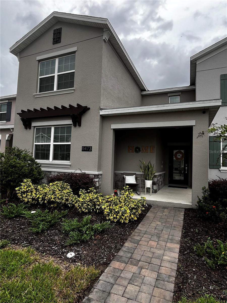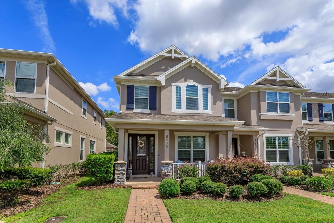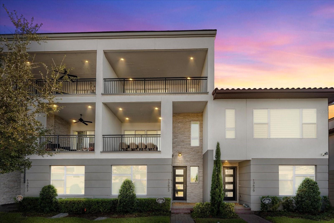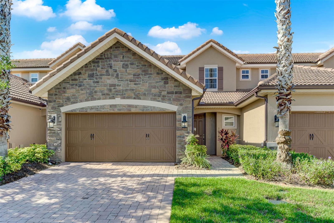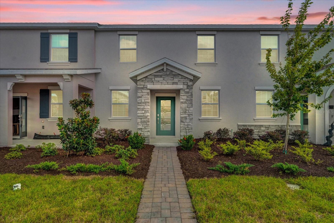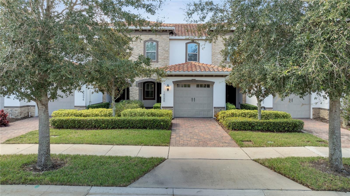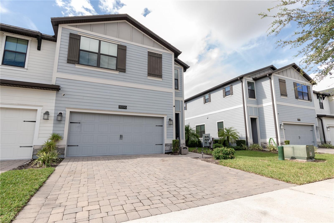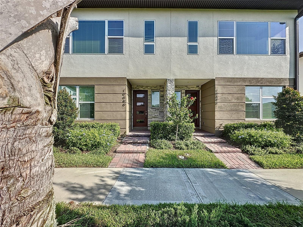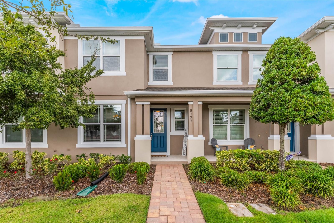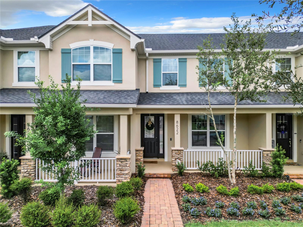9832 Bucklow Hill Drive, ORLANDO, FL 32832
Property Photos
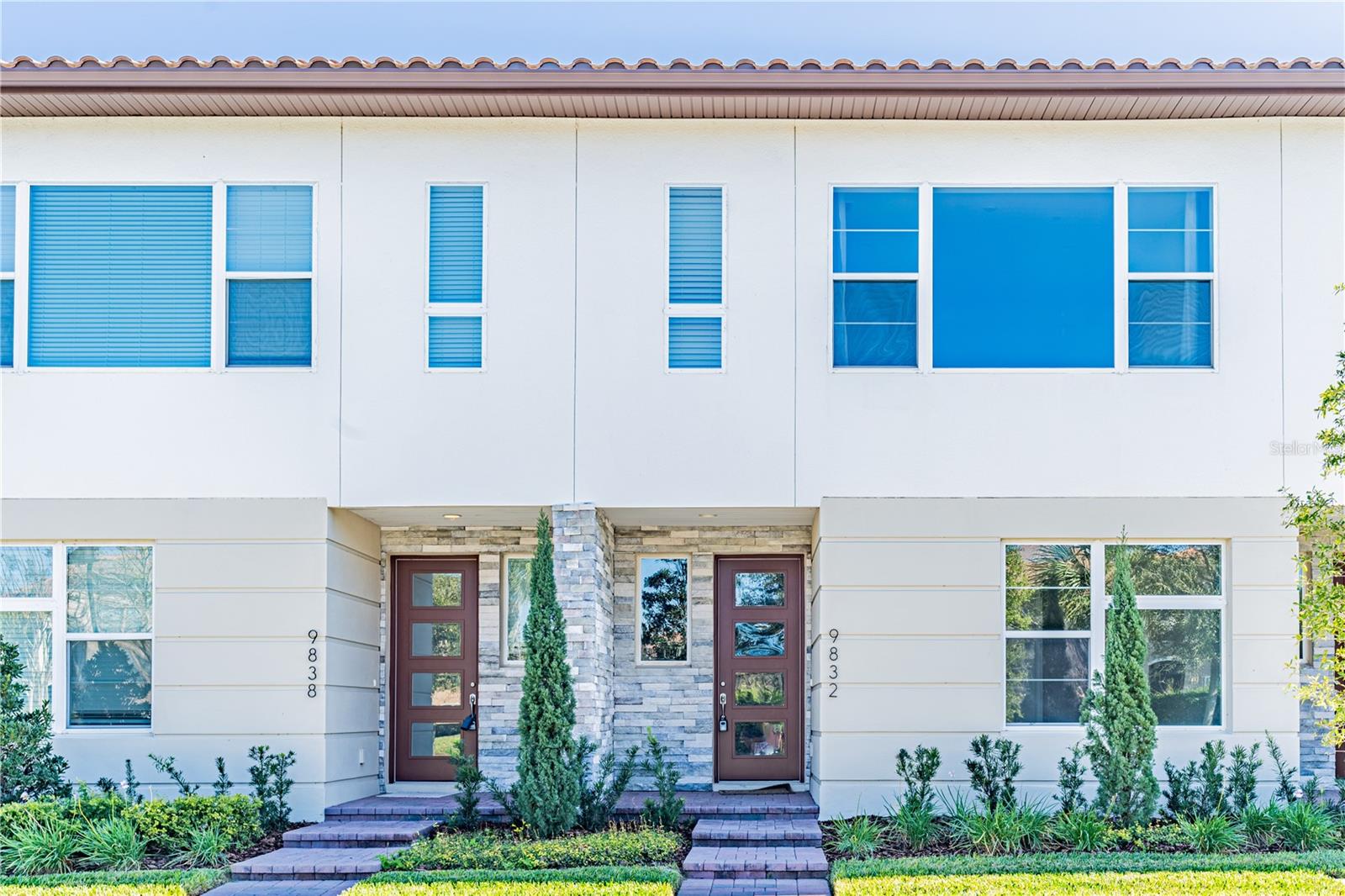
Would you like to sell your home before you purchase this one?
Priced at Only: $474,000
For more Information Call:
Address: 9832 Bucklow Hill Drive, ORLANDO, FL 32832
Property Location and Similar Properties
- MLS#: O6207340 ( Residential )
- Street Address: 9832 Bucklow Hill Drive
- Viewed: 6
- Price: $474,000
- Price sqft: $209
- Waterfront: No
- Year Built: 2022
- Bldg sqft: 2266
- Bedrooms: 3
- Total Baths: 3
- Full Baths: 2
- 1/2 Baths: 1
- Garage / Parking Spaces: 2
- Days On Market: 232
- Additional Information
- Geolocation: 28.3563 / -81.2377
- County: ORANGE
- City: ORLANDO
- Zipcode: 32832
- Subdivision: Eagle Crk Village Ph 1b
- Elementary School: Eagle Creek
- Middle School: Lake Nona
- High School: Lake Nona
- Provided by: WRA BUSINESS & REAL ESTATE
- Contact: Tatiana Calegaro
- 407-512-1008

- DMCA Notice
-
Descriptiontownhouse in the highly sought after community of Eagle Creek in Lake Nona, FL. This stunning 3 bedroom, 2.5 bathroom home offers a perfect blend of modern elegance and comfort. As you step inside, you'll be greeted by an open floor plan that is flooded with natural light and features high ceilings throughout. The spacious kitchen is a chef's delight with stainless steel appliances, granite countertops, and plenty of cabinet space for all your culinary needs. Outside, take advantage of the community amenities including a pool, fitness center, and walking trails. Located in the heart of Lake Nona, this townhouse is just minutes away from top rated schools, shopping centers, restaurants, and more. Don't miss out on the opportunity to make this beautiful home yours! Lease contract ends 03/19/2025. The tenant is open to vacating the property as soon as the house goes under contract, ensuring a smooth process for the new buyers.
Payment Calculator
- Principal & Interest -
- Property Tax $
- Home Insurance $
- HOA Fees $
- Monthly -
Features
Building and Construction
- Covered Spaces: 0.00
- Exterior Features: Lighting, Sidewalk
- Flooring: Carpet, Ceramic Tile
- Living Area: 1708.00
- Roof: Shingle
School Information
- High School: Lake Nona High
- Middle School: Lake Nona Middle School
- School Elementary: Eagle Creek Elementary
Garage and Parking
- Garage Spaces: 2.00
Eco-Communities
- Water Source: Public
Utilities
- Carport Spaces: 0.00
- Cooling: Central Air
- Heating: Central
- Pets Allowed: Yes
- Sewer: Public Sewer
- Utilities: Cable Available, Electricity Available, Sewer Available, Street Lights, Underground Utilities, Water Available
Finance and Tax Information
- Home Owners Association Fee Includes: Management
- Home Owners Association Fee: 1482.00
- Net Operating Income: 0.00
- Tax Year: 2023
Other Features
- Appliances: Built-In Oven, Cooktop, Dishwasher, Dryer, Microwave, Refrigerator, Washer
- Association Name: Eagle Creek Management
- Country: US
- Furnished: Unfurnished
- Interior Features: Eat-in Kitchen, Living Room/Dining Room Combo, Open Floorplan, Solid Wood Cabinets, Stone Counters, Thermostat, Walk-In Closet(s), Window Treatments
- Legal Description: EAGLE CREEK VILLAGE K PHASE 1B 98/85 LOT207
- Levels: Two
- Area Major: 32832 - Orlando/Moss Park/Lake Mary Jane
- Occupant Type: Tenant
- Parcel Number: 32-24-31-2303-02-070
- Possession: Negotiable
- Zoning Code: P-D
Similar Properties
Nearby Subdivisions
Eagle Creek
Eagle Creek Village K Ph 1b
Eagle Crk Ph 01cvlg D
Eagle Crk Ph 1b Village K
Eagle Crk Village K Ph 1b
Eagle Crk Village L Ph 1
Eagle Crk Village L Ph 2
Eagle Crk Village L Ph 3a
Eagle Crk Village L Ph 3b
Eagle Crk Village Ph 1b
Enclavemoss Park
Enclavemoss Park Ph 02b
Randal Park
Randal Park Ph 3c
Randal Park Ph 4
Randal Pkph 5
Randal Walk
Starwood Ph N1a
Storey Park
Storey Park Ph 2 Prcl K
Storey Park Ph 3
Storey Pk Ph 2 Pcl K
Trailsmoss Park
Villaseast Park



