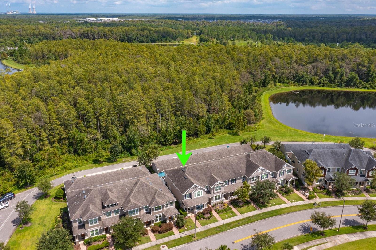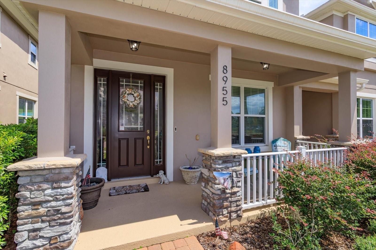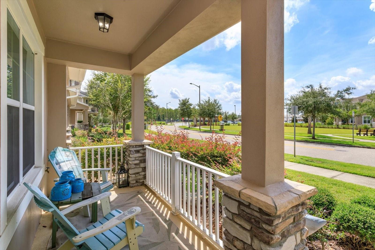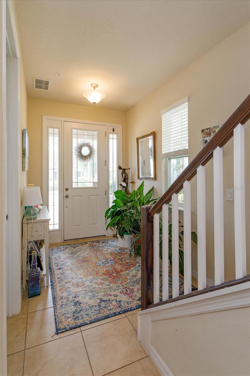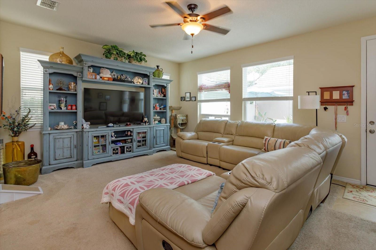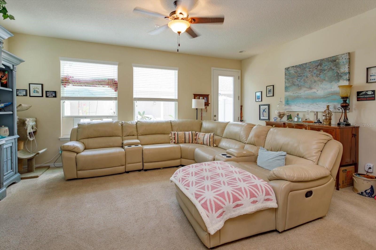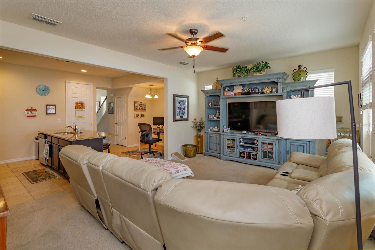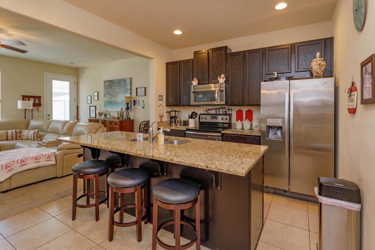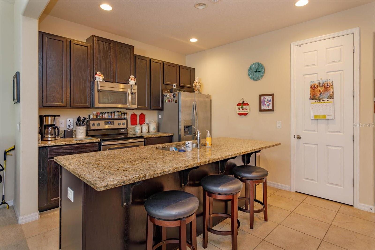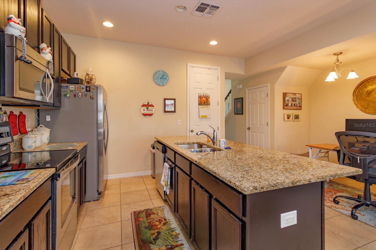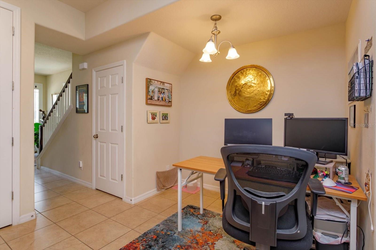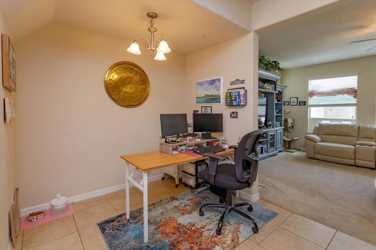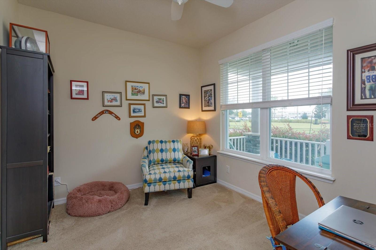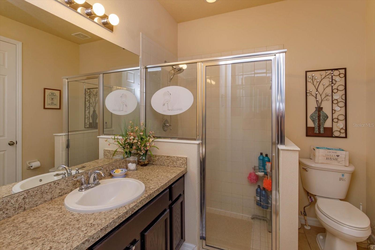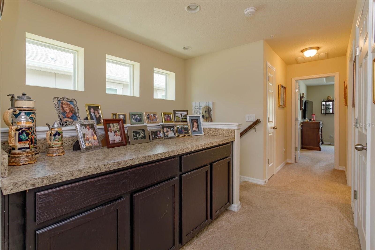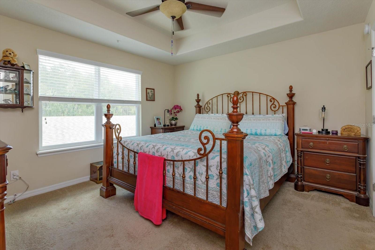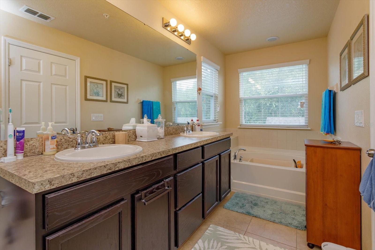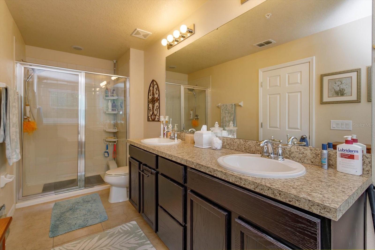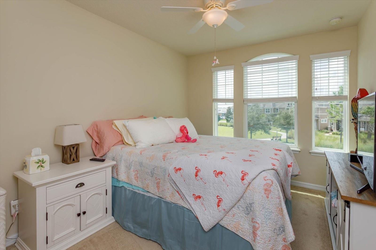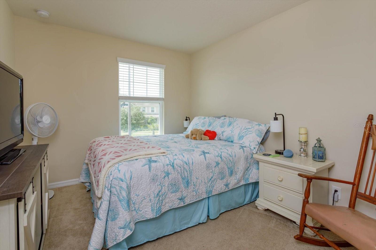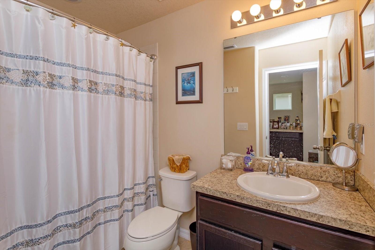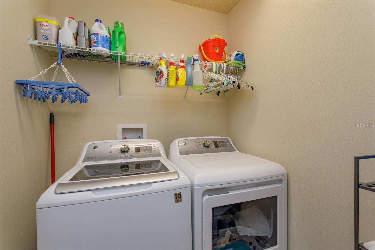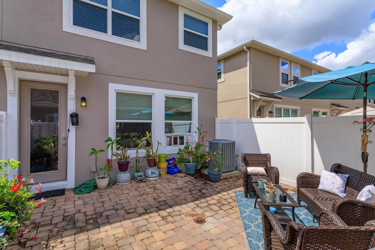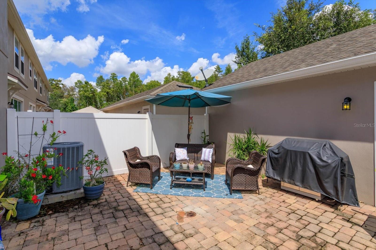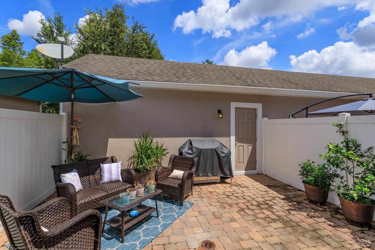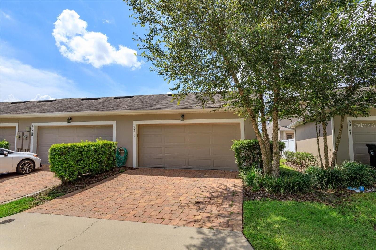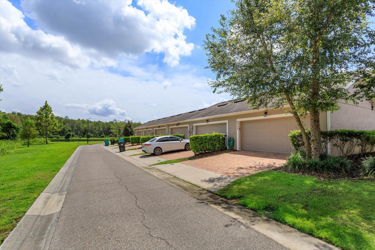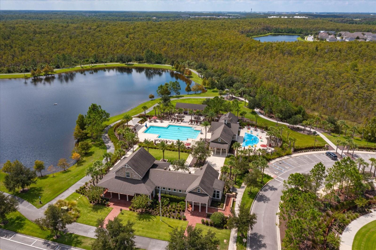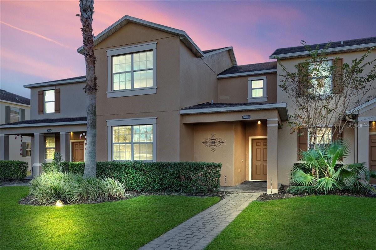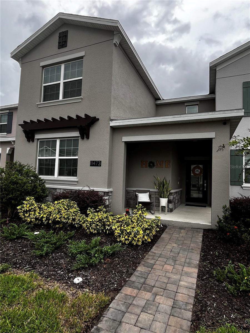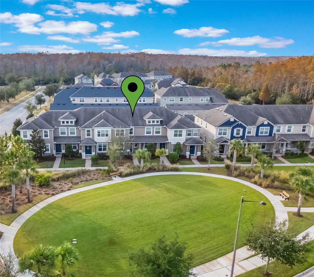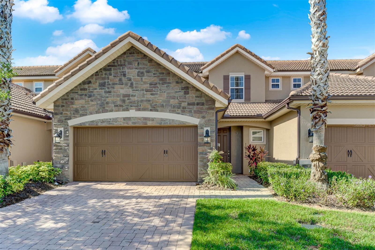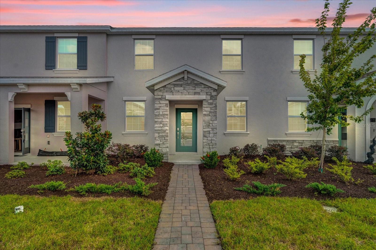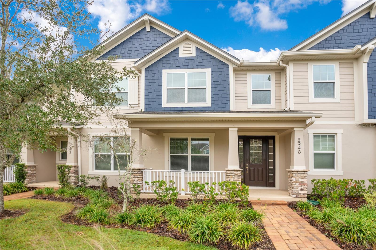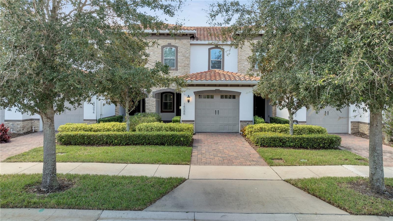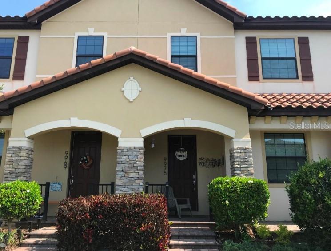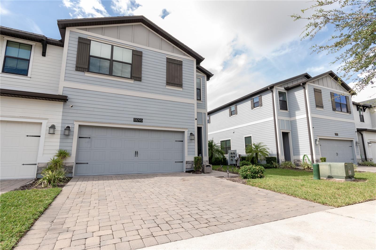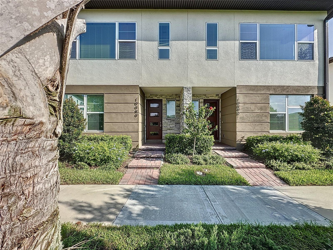8955 Hildreth Avenue, ORLANDO, FL 32832
Property Photos
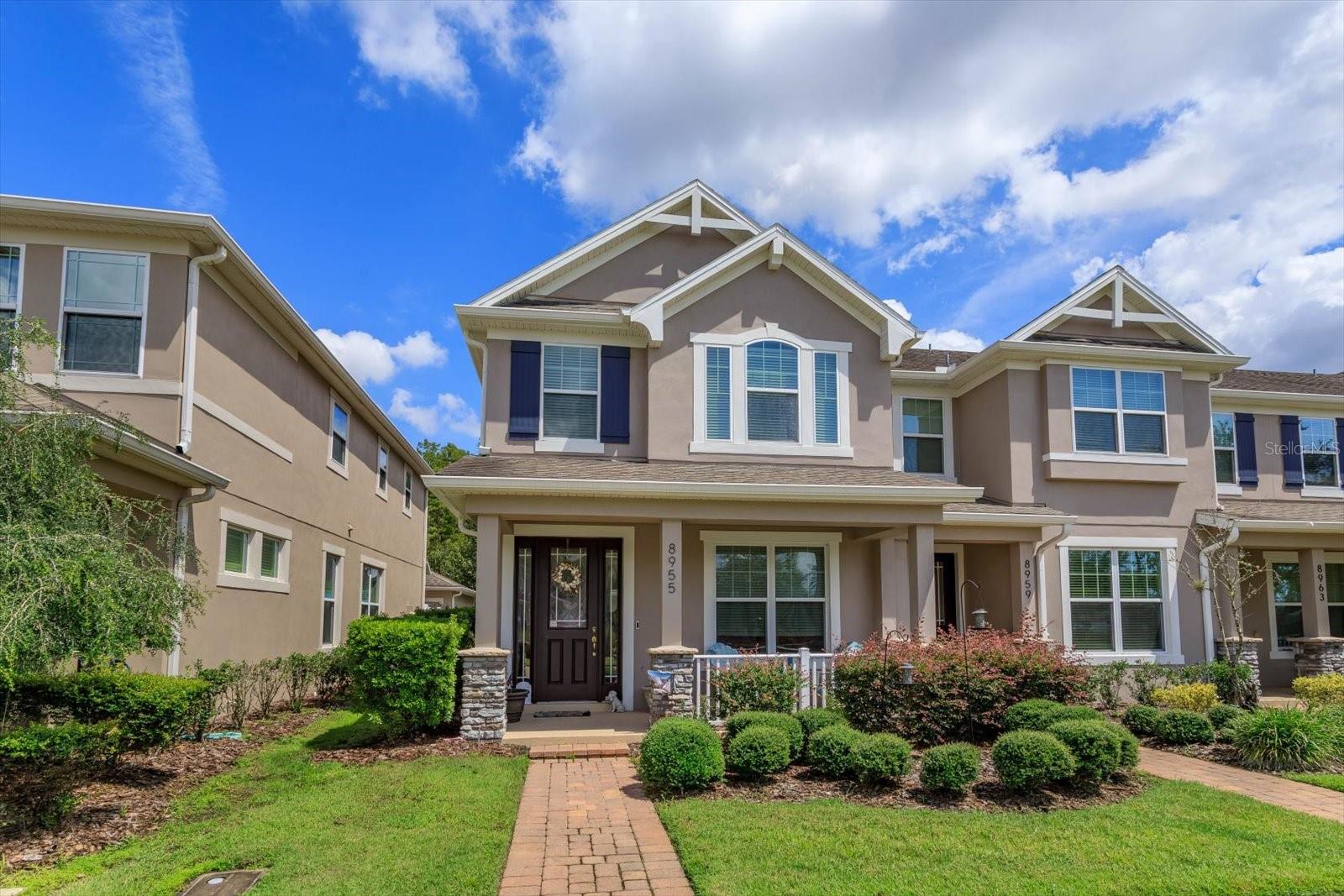
Would you like to sell your home before you purchase this one?
Priced at Only: $445,000
For more Information Call:
Address: 8955 Hildreth Avenue, ORLANDO, FL 32832
Property Location and Similar Properties
- MLS#: O6242844 ( Residential )
- Street Address: 8955 Hildreth Avenue
- Viewed: 7
- Price: $445,000
- Price sqft: $190
- Waterfront: No
- Year Built: 2015
- Bldg sqft: 2339
- Bedrooms: 4
- Total Baths: 3
- Full Baths: 3
- Garage / Parking Spaces: 2
- Days On Market: 108
- Additional Information
- Geolocation: 28.4366 / -81.233
- County: ORANGE
- City: ORLANDO
- Zipcode: 32832
- Subdivision: Randal Park
- Elementary School: Sun Blaze Elementary
- Middle School: Innovation Middle School
- High School: Lake Nona High
- Provided by: RE/MAX 200 REALTY
- Contact: Hazel Sun
- 407-629-6330

- DMCA Notice
-
DescriptionThe contemporary townhome with 4 bedroom and 3 full bath is a rare find in this beautiful community. This end unit offers abundant natural light with great functionality and convenience, perfect for both entertaining and everyday living in a relaxed setting. The ground floor features flexible space of a huge great room for all purposes; a bedroom or home office; a full bath; as well as an open kitchen with granite countertop and a large island. Upstairs, master bedroom offers tray ceiling and walk in closet; a large master bath has double vanities, garden tub, and a separate walk in shower. Additional 2 bedrooms upstairs provide ample space for family members and guests. A convenient laundry room, upstairs also, keeps daily chores easy. Stepping outside from the great room to the private patio is a perfect area for cook outs or just simply visiting with friends and neighbors. The A/C unit is less than 2 years old. Walking distance to A rated Sun Blaze Elementary School. Randal Park community gives you access to walking paths, biking trails, picnic area, open air pavilion, fitness center, Olympic sized community pool, splash pads, dog parks, and playgrounds. The Lake Nona lifestyle of close proximity to 417, 528, Orlando International Airport, numerous top hospitals, great school district, famous restaurants, grocery, and shopping. Adjacent to preserved conservation area and wonderful open space. Where will you want to live with all these convenience, elegance and vibrance?
Payment Calculator
- Principal & Interest -
- Property Tax $
- Home Insurance $
- HOA Fees $
- Monthly -
Features
Building and Construction
- Builder Model: Castlefield II - French Country
- Builder Name: Mattamy Homes
- Covered Spaces: 0.00
- Exterior Features: Courtyard, Irrigation System, Lighting, Rain Gutters, Sidewalk
- Fencing: Vinyl
- Flooring: Carpet, Ceramic Tile
- Living Area: 1812.00
- Roof: Shingle
Property Information
- Property Condition: Completed
Land Information
- Lot Features: Cleared, Conservation Area, Greenbelt, City Limits, Landscaped, Level, Sidewalk, Paved
School Information
- High School: Lake Nona High
- Middle School: Innovation Middle School
- School Elementary: Sun Blaze Elementary
Garage and Parking
- Garage Spaces: 2.00
- Parking Features: Alley Access, Common, Driveway, Garage Door Opener, Garage Faces Rear, Ground Level, Guest, Parking Pad
Eco-Communities
- Water Source: Public
Utilities
- Carport Spaces: 0.00
- Cooling: Central Air
- Heating: Central, Electric
- Pets Allowed: Cats OK, Dogs OK, Yes
- Sewer: Public Sewer
- Utilities: BB/HS Internet Available, Cable Available, Cable Connected, Electricity Available, Electricity Connected, Fire Hydrant, Public, Sewer Available, Sewer Connected, Street Lights, Underground Utilities, Water Connected
Amenities
- Association Amenities: Clubhouse, Fitness Center, Maintenance, Park, Playground, Pool
Finance and Tax Information
- Home Owners Association Fee Includes: Pool, Maintenance Grounds
- Home Owners Association Fee: 1780.00
- Net Operating Income: 0.00
- Tax Year: 2023
Other Features
- Appliances: Cooktop, Dishwasher, Disposal, Electric Water Heater, Exhaust Fan, Microwave, Range, Refrigerator
- Association Name: Governmental Management Services
- Association Phone: 407-841-5524x114
- Country: US
- Interior Features: Ceiling Fans(s), High Ceilings, Kitchen/Family Room Combo, Open Floorplan, PrimaryBedroom Upstairs, Solid Surface Counters, Solid Wood Cabinets, Split Bedroom, Stone Counters, Thermostat, Tray Ceiling(s), Walk-In Closet(s)
- Legal Description: RANDAL PARK PHASE 3C 82/116 LOT 45
- Levels: Two
- Area Major: 32832 - Orlando/Moss Park/Lake Mary Jane
- Occupant Type: Tenant
- Parcel Number: 05-24-31-8018-00-450
- Possession: Close of Escrow
- Style: Florida
- View: Park/Greenbelt, Trees/Woods
- Zoning Code: PD
Similar Properties
Nearby Subdivisions
Eagle Creek
Eagle Creek Village K Ph 1b
Eagle Crk Ph 01cvlg D
Eagle Crk Ph 1b Village K
Eagle Crk Village K Ph 1b
Eagle Crk Village L Ph 1
Eagle Crk Village L Ph 2
Eagle Crk Village L Ph 3a
Eagle Crk Village L Ph 3b
Eagle Crk Village Ph 1b
Enclavemoss Park
Enclavemoss Park Ph 02b
Randal Park
Randal Park Ph 3c
Randal Pkph 5
Randal Walk
Starwood Ph N1a
Storey Park
Storey Park Ph 2 Prcl K
Storey Park Ph 3
Storey Pk Ph 2 Pcl K
Trailsmoss Park
Villaseast Park



