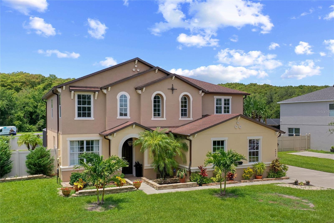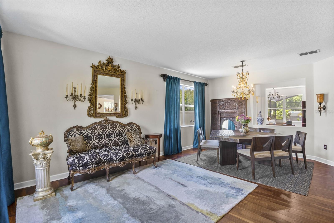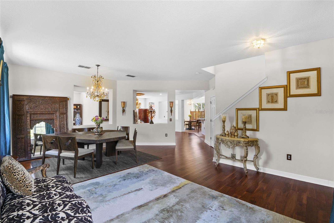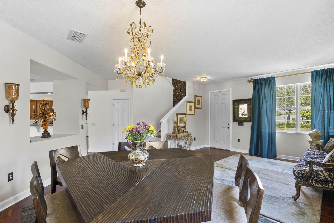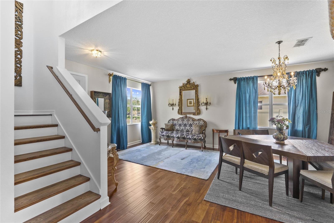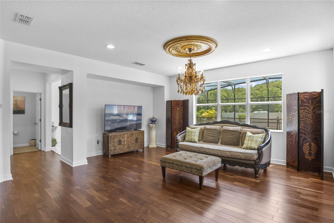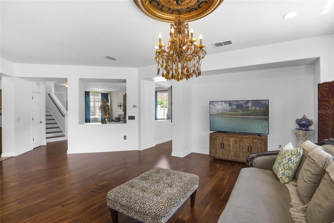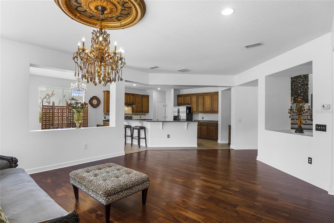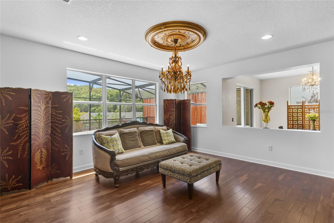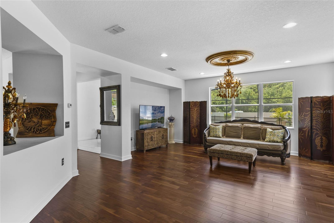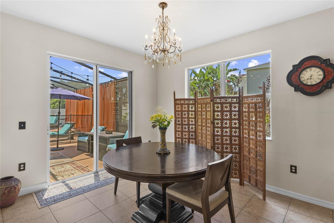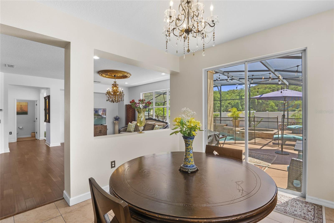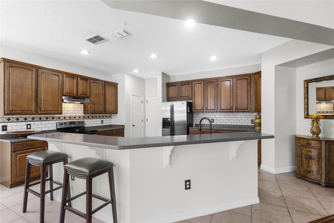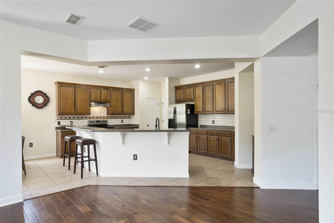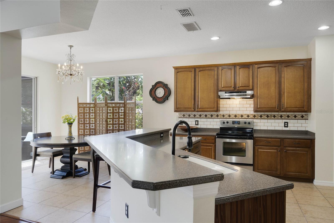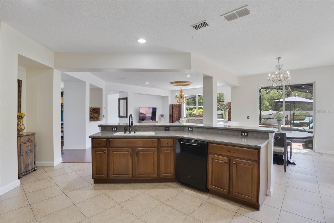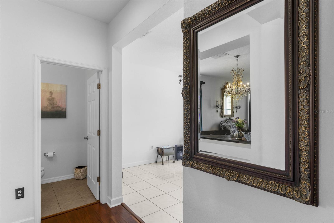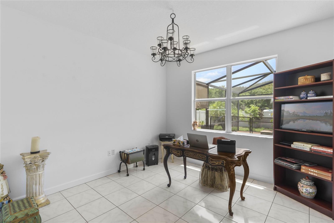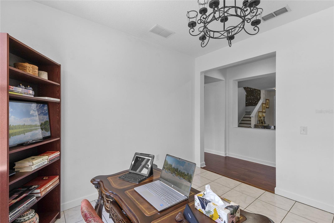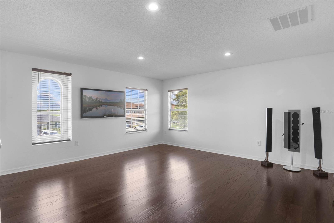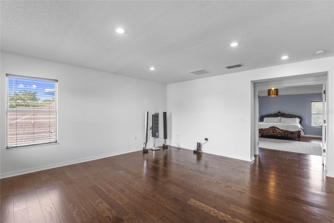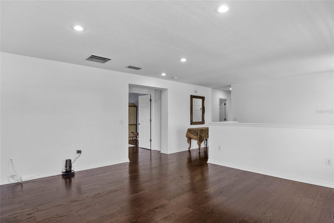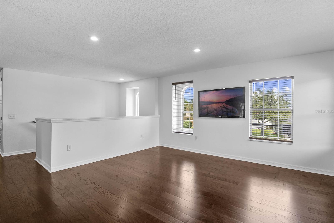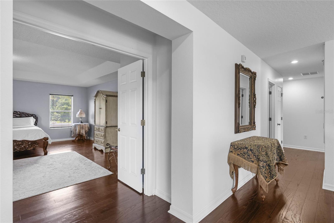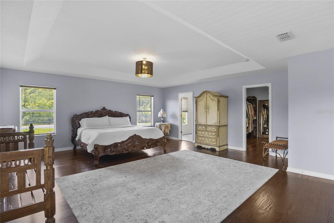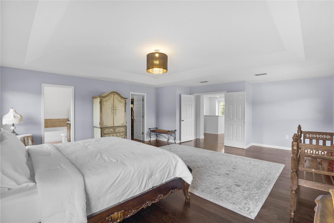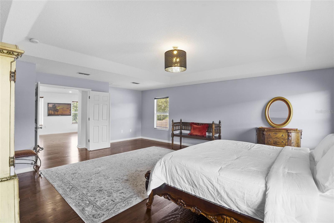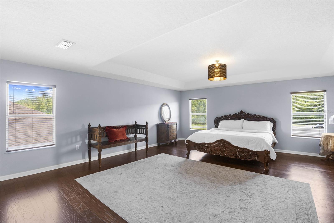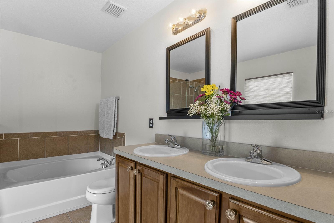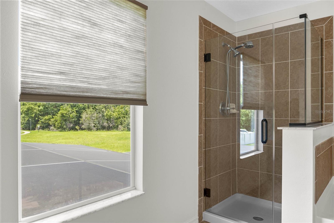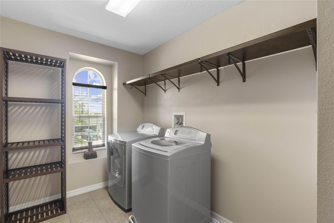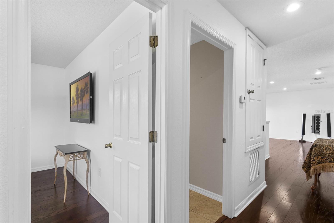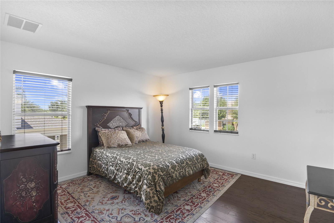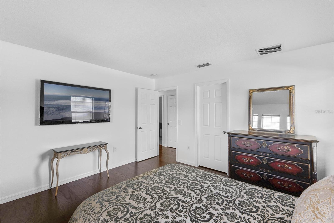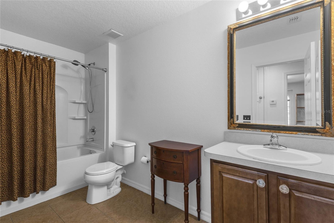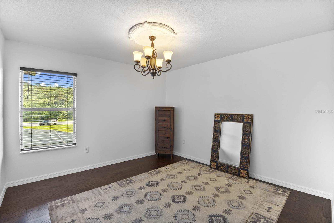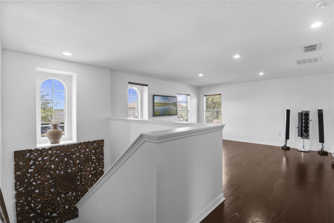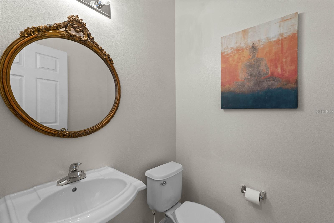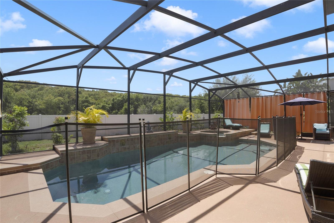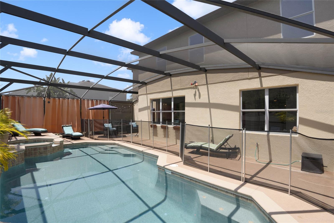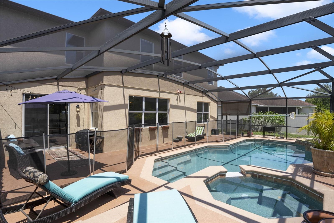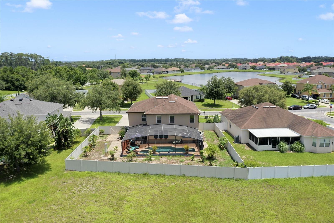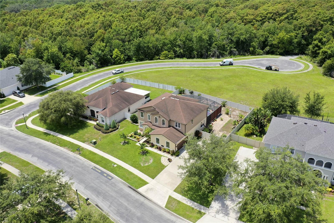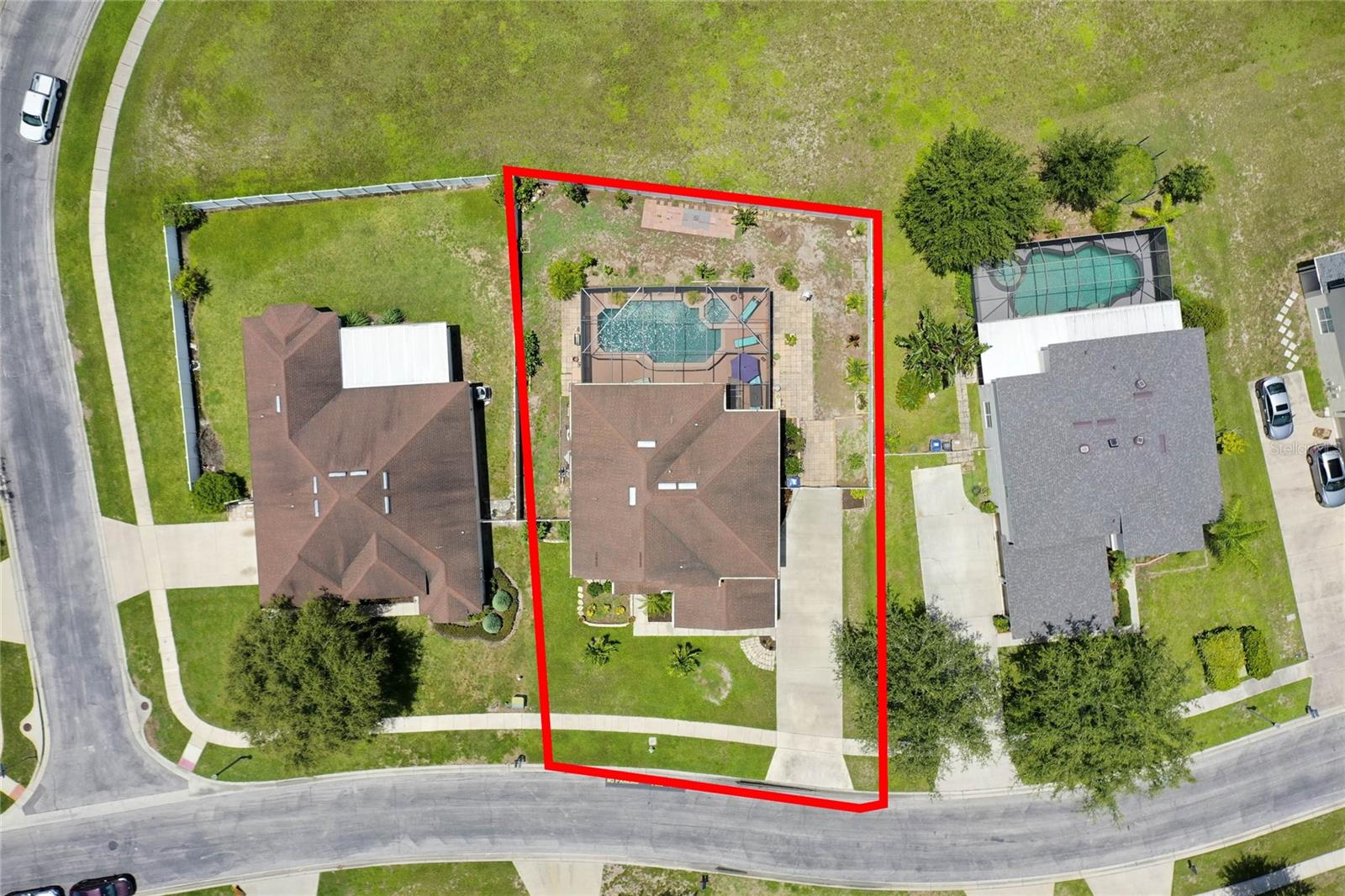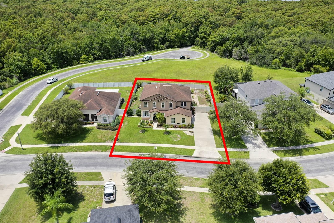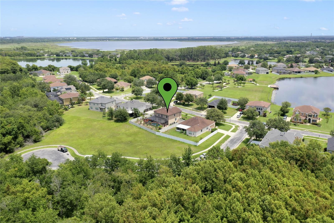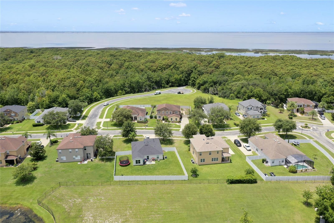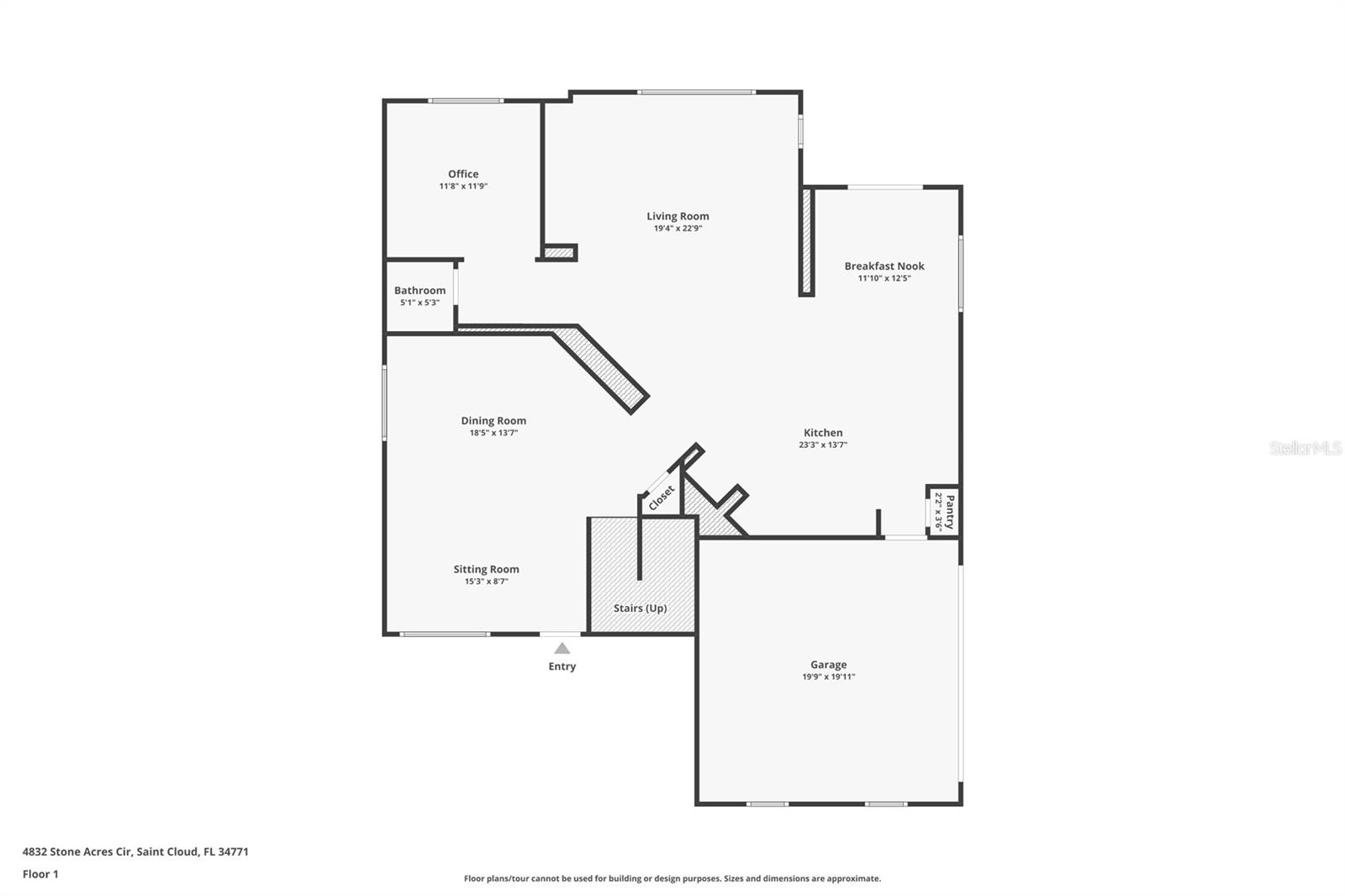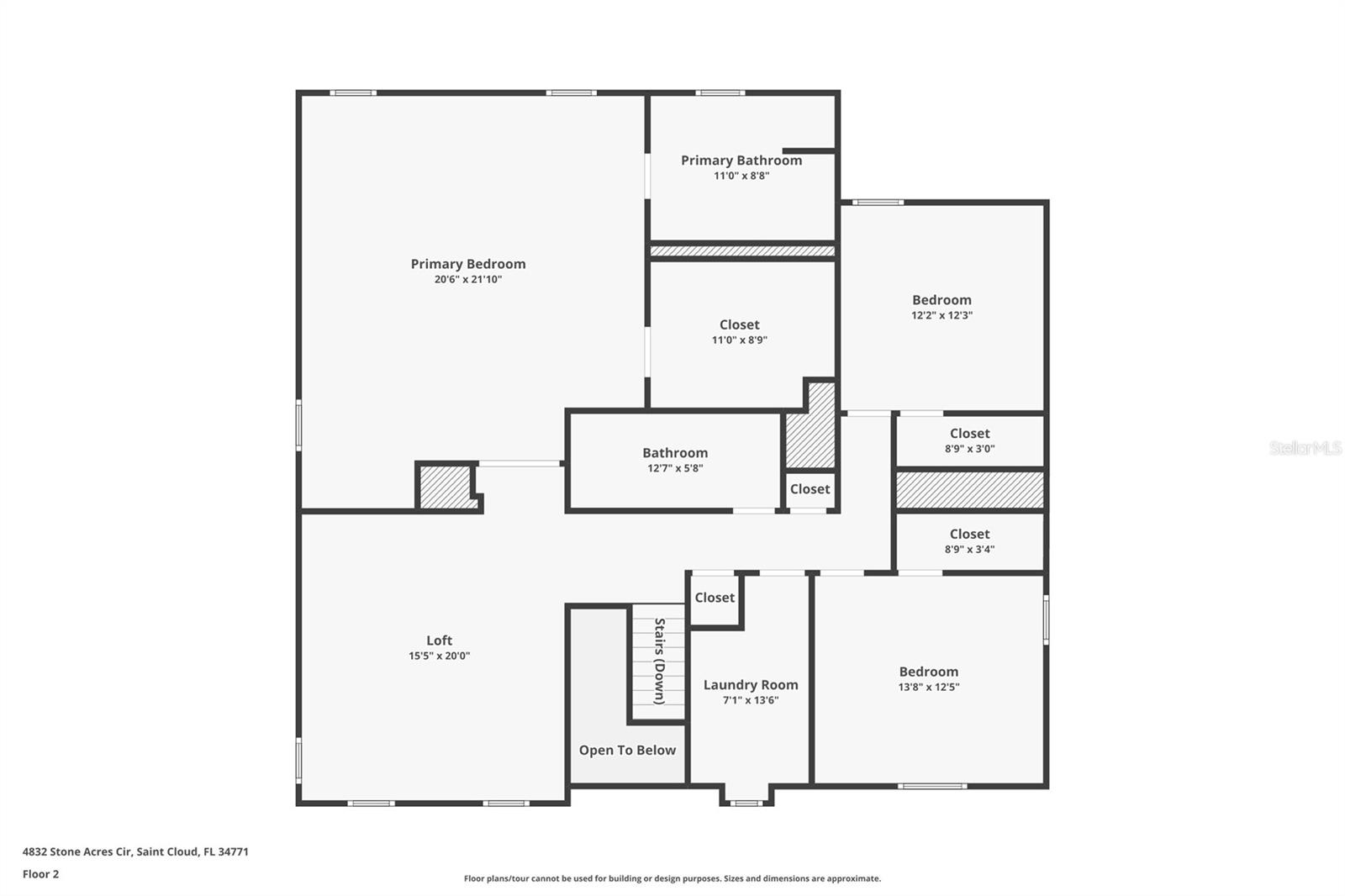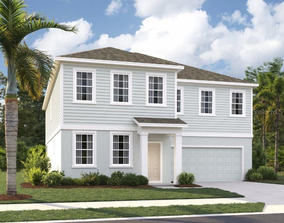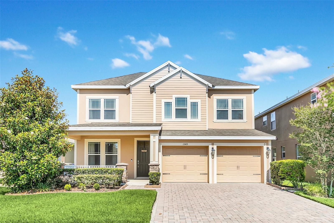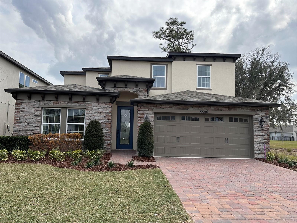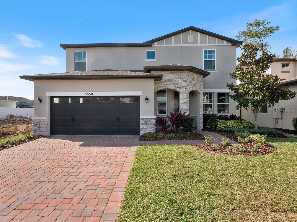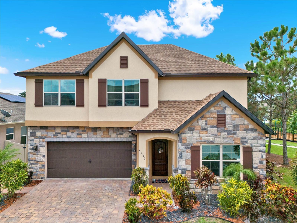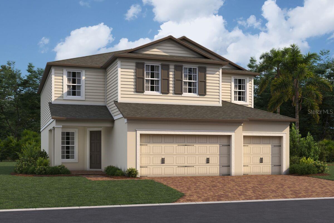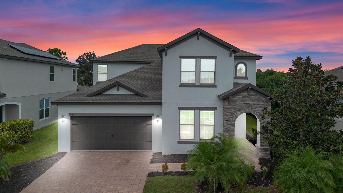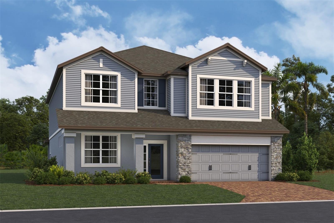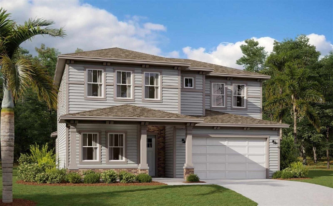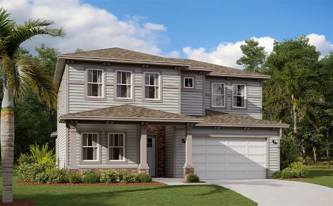4832 Stone Acres Circle, SAINT CLOUD, FL 34771
Property Photos

Would you like to sell your home before you purchase this one?
Priced at Only: $599,000
For more Information Call:
Address: 4832 Stone Acres Circle, SAINT CLOUD, FL 34771
Property Location and Similar Properties
- MLS#: O6224223 ( Residential )
- Street Address: 4832 Stone Acres Circle
- Viewed: 11
- Price: $599,000
- Price sqft: $162
- Waterfront: No
- Year Built: 2008
- Bldg sqft: 3705
- Bedrooms: 3
- Total Baths: 3
- Full Baths: 2
- 1/2 Baths: 1
- Garage / Parking Spaces: 2
- Days On Market: 170
- Additional Information
- Geolocation: 28.3168 / -81.2478
- County: OSCEOLA
- City: SAINT CLOUD
- Zipcode: 34771
- Subdivision: Blackstone
- Provided by: CENTURY 21 EDGE
- Contact: Jesus Claudio
- 321-250-5222

- DMCA Notice
-
DescriptionImmerse yourself in tranquil Florida living at this alluring two story residence nestled within the gated Blackstone community in St. Cloud. Offering 3,705 square feet of tastefully finished interiors, the home is the epitome of comfort and style. Revel in an open floor plan glazed with pristine wood flooring running throughout the house, resonating warmth and modern elegance. At the heart of the home lies an expansive gourmet kitchen, boasting abundant counter and storage space. The kitchen seamlessly unfolds into a charming breakfast nook that overlooks the scenic backyard, featuring a screened in pool and invigorating spa, a picture perfect setting for your morning coffee and weekend brunches. Flexible living spaces on the first floor include formal dining and living rooms, a cozy family room, and a versatile bonus room, all ready to adapt to your unique lifestyle whether it be a home office, personal gym, or a private entertainment enclave. A grand primary bedroom anchors the second story, accompanied by a robust built in closet and a well equipped bathroom, ready to immerse its occupants into unalloyed comfort. Additionally, a laundry room, two spacious bedrooms, replete with built in closets and a shared bathroom, complement the upper floor living quarters. A plush loft serves as a wonderful place to relax, offering you that much needed respite. As part of the Blackstone Community, youll enjoy exclusive access to recreational amenities that include a dog park, a playground, and a basketball court. Come, find your haven in this vibrant residence that marries luxury, comfort, and convenience the perfect stepping stone to your idyllic Florida living.
Payment Calculator
- Principal & Interest -
- Property Tax $
- Home Insurance $
- HOA Fees $
- Monthly -
Features
Building and Construction
- Builder Model: 3232-B-RH
- Builder Name: KB Homes
- Covered Spaces: 0.00
- Exterior Features: Irrigation System, Lighting, Private Mailbox, Rain Gutters, Sliding Doors
- Fencing: Fenced, Vinyl
- Flooring: Tile, Wood
- Living Area: 3189.00
- Roof: Shingle
Land Information
- Lot Features: Conservation Area, City Limits, Landscaped, Level, Private, Sidewalk, Paved
Garage and Parking
- Garage Spaces: 2.00
- Parking Features: Driveway, Garage Door Opener, Garage Faces Rear, Ground Level, Guest, On Street, Open
Eco-Communities
- Pool Features: Auto Cleaner, Child Safety Fence, Gunite, Heated, In Ground, Lighting, Salt Water, Screen Enclosure, Self Cleaning, Tile
- Water Source: Public
Utilities
- Carport Spaces: 0.00
- Cooling: Central Air
- Heating: Central, Electric, Heat Pump
- Pets Allowed: Cats OK, Dogs OK, Number Limit, Yes
- Sewer: Public Sewer
- Utilities: Cable Connected, Electricity Connected, Fire Hydrant, Phone Available, Public, Sewer Connected, Sprinkler Recycled, Street Lights, Underground Utilities, Water Connected
Amenities
- Association Amenities: Basketball Court, Fence Restrictions, Gated, Park
Finance and Tax Information
- Home Owners Association Fee: 370.00
- Net Operating Income: 0.00
- Tax Year: 2023
Other Features
- Appliances: Convection Oven, Cooktop, Dishwasher, Disposal, Dryer, Electric Water Heater, Exhaust Fan
- Association Name: Leslie Ludlum
- Association Phone: 407-847-9950
- Country: US
- Furnished: Unfurnished
- Interior Features: Eat-in Kitchen, High Ceilings, Kitchen/Family Room Combo, Open Floorplan, PrimaryBedroom Upstairs, Solid Surface Counters, Solid Wood Cabinets, Tray Ceiling(s)
- Legal Description: Lot 40 of BLACKSTONE, according to the Plat thereof as recorded in Plat Book 19, Page(s) 48 through 51, of the Public Records of Osceola County, Florida.
- Levels: Two
- Area Major: 34771 - St Cloud (Magnolia Square)
- Occupant Type: Owner
- Parcel Number: 18-25-31-2927-0001-0400
- Style: Florida
- View: Pool, Trees/Woods
- Views: 11
- Zoning Code: PD
Similar Properties
Nearby Subdivisions
Amelia Groves
Ashley Oaks
Ashley Oaks 2
Ashton Park
Avellino
Barrington
Bay Lake Farms At Saint Cloud
Bay Lake Ranch
Blackstone
Brack Ranch
Breezy Pines
Bridgewalk
Bridgewalk 40s
Bridgewalk Ph 1a
Bridgewalk Ph 1b 2a 2b
Canopy Walk Ph 1
Canopy Walk Ph 2
Center Lake On The Park
Chisholm Estates
Chisholm Trails
Country Meadow N
Country Meadow North
Del Webb Sunbridge
Del Webb Sunbridge Ph 1
Del Webb Sunbridge Ph 1c
Del Webb Sunbridge Ph 1d
Del Webb Sunbridge Ph 2a
East Lake Cove Ph 1
East Lake Cove Ph 2
East Lake Park Ph 35
Ellington Place
Estates Of Westerly
Florida Agricultural Co
Gardens At Lancaster Park
Glenwood Ph 2
Hammock Pointe
Hanover Reserve Rep
Hanover Square
Harmony Central Ph 1
Lake Ajay Village
Lake Pointe
Lancaster Park East
Lancaster Park East Ph 1
Lancaster Park East Ph 2
Lancaster Park East Ph 3 4
Lancaster Park East Ph 3 4 Pb
Live Oak Lake Ph 1
Live Oak Lake Ph 3
Lizzie Ridge
Mill Stream Estates
New Eden On The Lakes
Northshore Stage 01
Northshore Stage 2
Nova Bay 4
Nova Grove
Nova Grove Ph 2
Nova Grv
Oakwood Shores
Pine Glen
Prairie Oaks
Preserve At Turtle Creek
Preserve At Turtle Creek Ph 2
Preserve At Turtle Creek Ph 3
Preserveturtle Crk Ph 3 4
Preserveturtle Crk Ph 5
Preston Cove
Preston Cove Ph 1 2
Preston Cove Ph 1 2 Pb 33 Pgs
Runnymede North Half Town Of
Runnymede Ranchlands
Shelter Cove
Silver Spgs
Silver Spgs 2
Sola Vista
Split Oak Estates
Split Oak Reserve
Starline Estates
Stonewood Estates
Summerly Ph 3
Sunbrooke
Sunbrooke Ph 2
Suncrest
Sunset Grove
Sunset Grove Ph 1
Sunset Groves Ph 2
Terra Vista
The Crossings
The Landings At Live Oak
The Waters At Center Lake Ranc
Thompson Grove
Tindall Bay Estates
Trinity Place Ph 1
Turtle Creek Ph 1a
Turtle Creek Ph 1b
Twin Lake Terrace
Underwood Estates
Waterside Vista
Weslyn Park
Weslyn Park In Sunbridge
Weslyn Park Ph 1
Weslyn Park Ph 2
Whip O Will Hill
Wiregrass
Wiregrass Ph 1
Wiregrass Ph 2
Wood Acres



