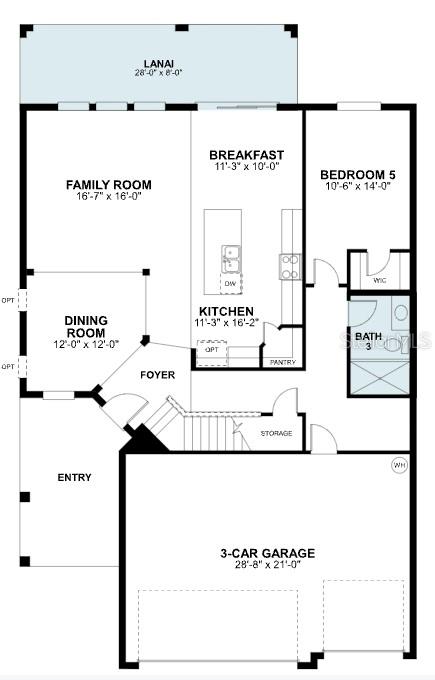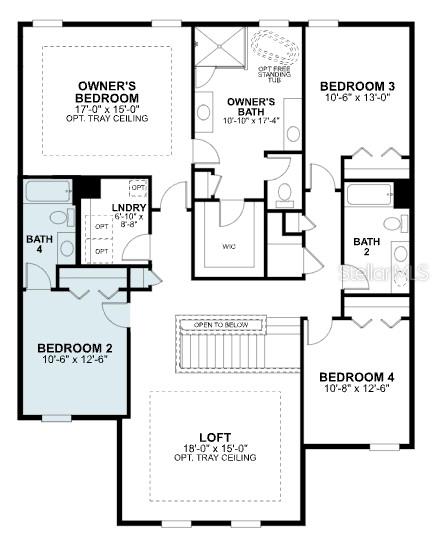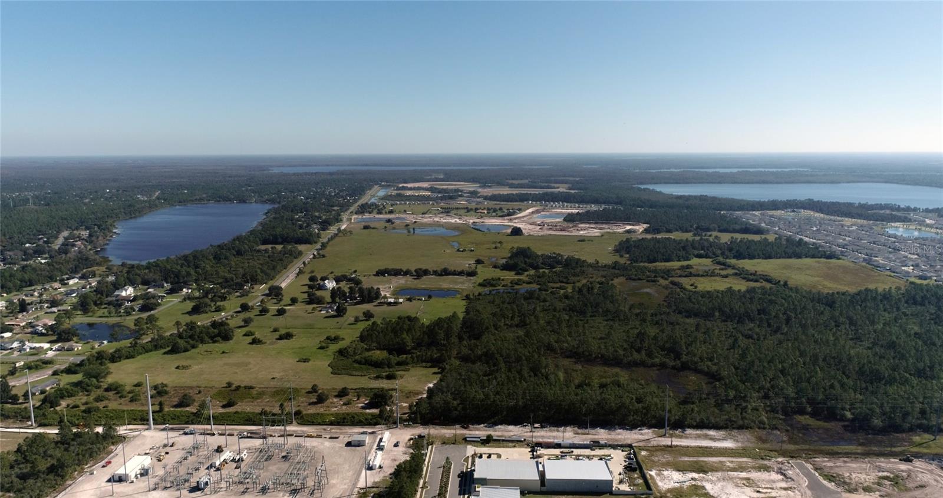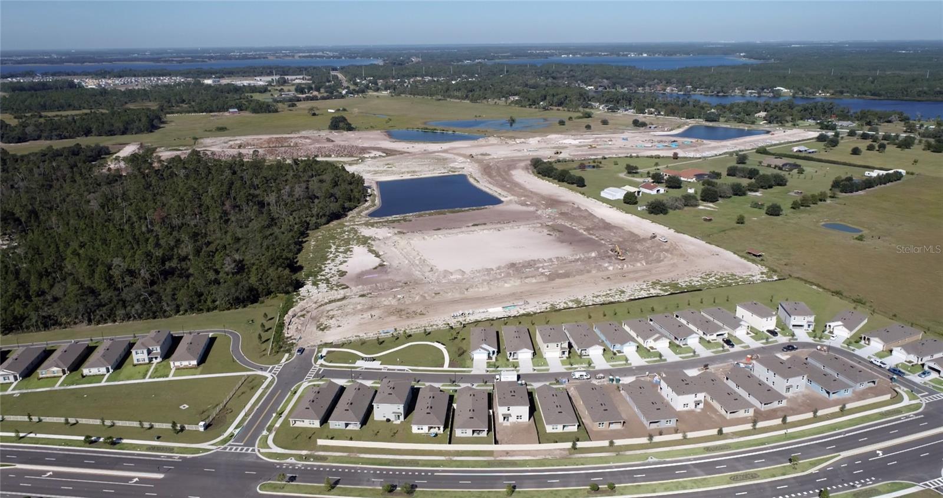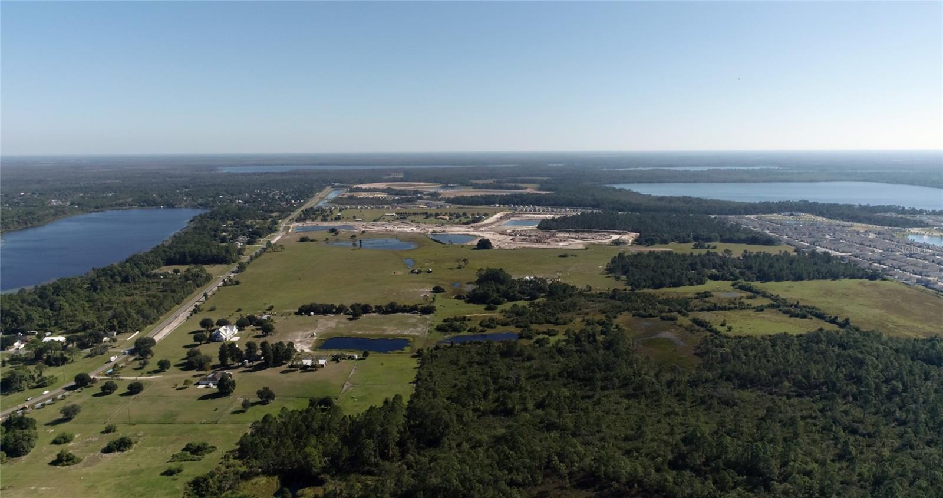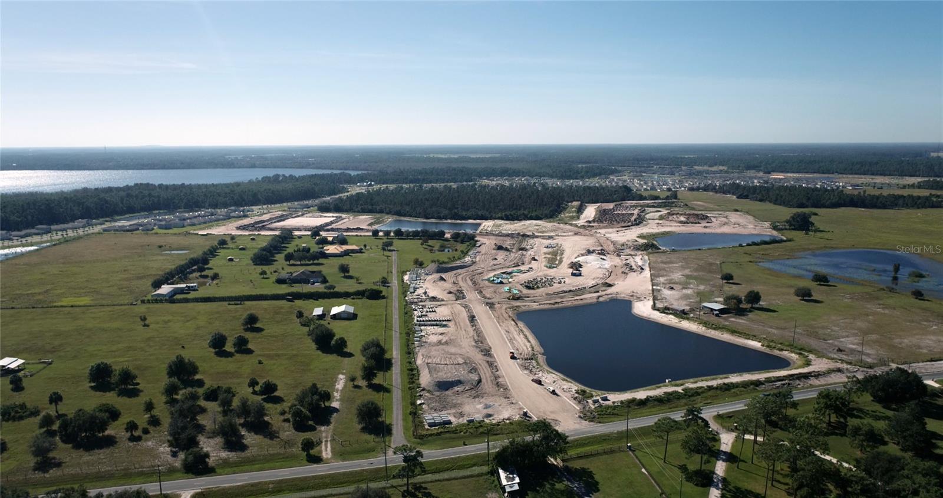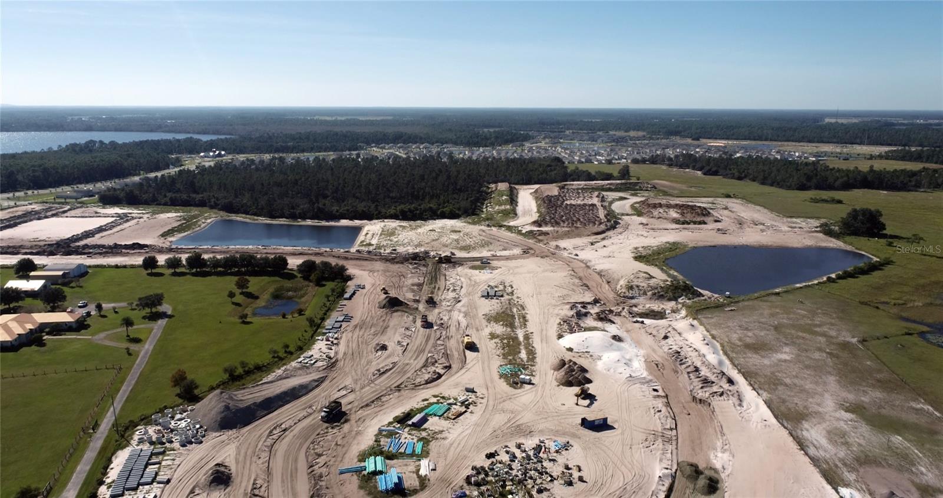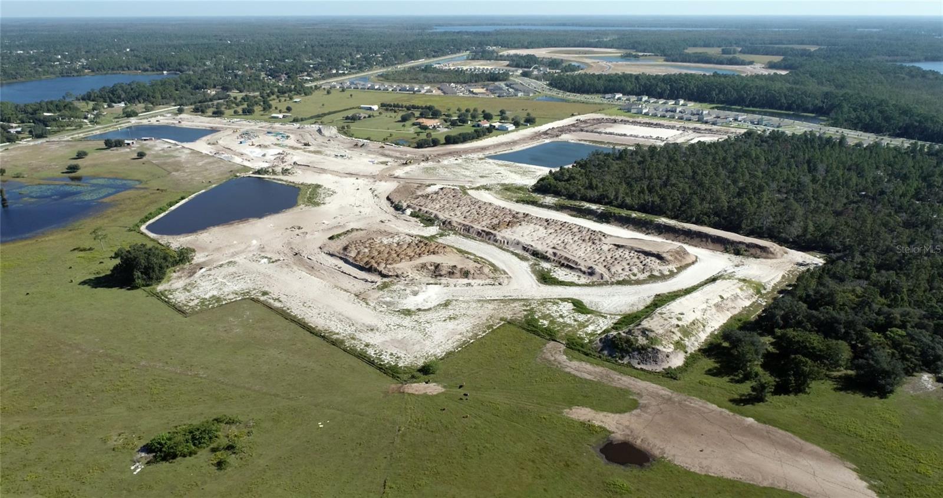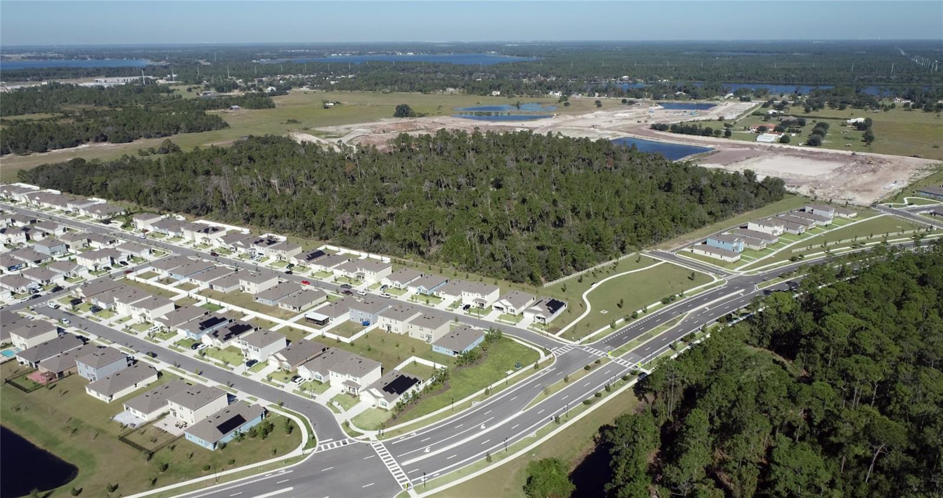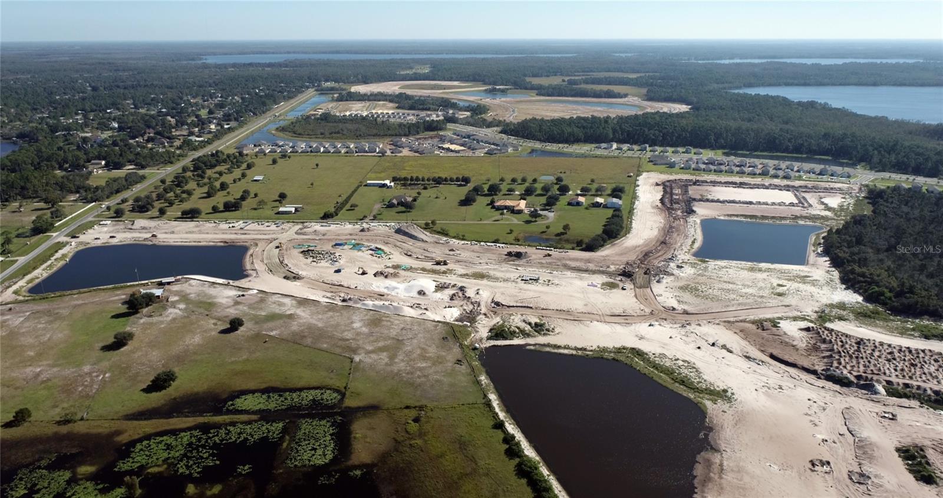2655 Great Heron Avenue, SAINT CLOUD, FL 34771
Property Photos
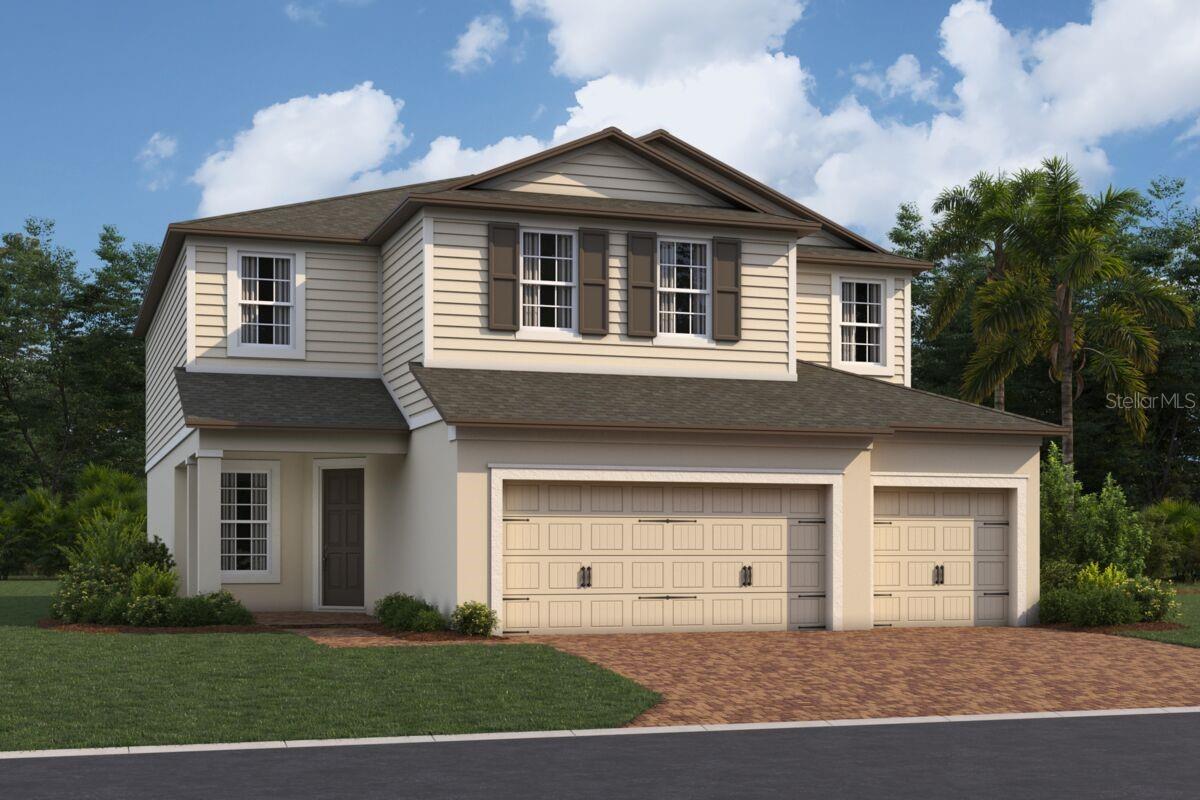
Would you like to sell your home before you purchase this one?
Priced at Only: $571,990
For more Information Call:
Address: 2655 Great Heron Avenue, SAINT CLOUD, FL 34771
Property Location and Similar Properties
- MLS#: O6249857 ( Residential )
- Street Address: 2655 Great Heron Avenue
- Viewed: 12
- Price: $571,990
- Price sqft: $138
- Waterfront: No
- Year Built: 2024
- Bldg sqft: 4158
- Bedrooms: 5
- Total Baths: 4
- Full Baths: 4
- Garage / Parking Spaces: 3
- Days On Market: 76
- Additional Information
- Geolocation: 28.2264 / -81.1626
- County: OSCEOLA
- City: SAINT CLOUD
- Zipcode: 34771
- Subdivision: Bay Lake Farms At Saint Cloud
- Elementary School: Harmony Community School (K 5)
- Middle School: Harmony Middle
- High School: Harmony High
- Provided by: KELLER WILLIAMS ADVANTAGE REALTY
- Contact: Stacie Brown Kelly
- 407-977-7600

- DMCA Notice
-
DescriptionUnder Construction. Welcome to the charming 2 story home located at 2655 Great Heron Avenue in the serene neighborhood of Saint Cloud, FL. This newly constructed home offers 5 bedrooms, 4 full bathrooms, and a loft, providing ample space for comfortable living. As you step inside, you'll be greeted by a spacious and open floorplan. The home boasts modern design elements that enhance the living experience. The home is thoughtfully designed to cater to various lifestyles and preferences, making it ideal for families, professionals, or anyone looking for a blend of comfort and style. Your kitchen is a focal point of the home, featuring high end finishes and plenty of space for culinary enthusiasts to create delicious meals. With top of the line appliances and ample storage, this kitchen is sure to inspire your inner chef. The 5 bedrooms offer versatility and can be adapted to suit individual preferences. Whether you need a home office, guest room, or a cozy space to unwind, there is ample room for personalization. The well appointed bathrooms offer both functionality and style, providing a relaxing retreat after a long day. The home also includes a 28' x 8' lanai perfect for enjoying the lovely Florida weather. Whether you want to relax on the patio, host a barbecue, or simply soak up the sun, the outdoor area provides a private sanctuary for outdoor activities. With a 3 car garage, you'll never have to worry about finding a spot for your cars. In addition to the impressive features, the home's location offers easy access to nearby amenities, schools, parks, and entertainment options. The neighborhood is known for its friendly community atmosphere, making it a welcoming place to call home. Don't miss the opportunity to make this stunning home your own. Contact us today to schedule a viewing and experience the charm and comfort of 2655 Great Heron Avenue. This home is the perfect blend of modern living and convenience, waiting for you to move in and make it your own.
Payment Calculator
- Principal & Interest -
- Property Tax $
- Home Insurance $
- HOA Fees $
- Monthly -
Features
Building and Construction
- Builder Model: Lancaster
- Builder Name: MI Homes
- Covered Spaces: 0.00
- Exterior Features: Sidewalk, Sliding Doors
- Flooring: Carpet
- Living Area: 3120.00
- Roof: Shingle
Property Information
- Property Condition: Under Construction
School Information
- High School: Harmony High
- Middle School: Harmony Middle
- School Elementary: Harmony Community School (K-5)
Garage and Parking
- Garage Spaces: 3.00
Eco-Communities
- Water Source: Public
Utilities
- Carport Spaces: 0.00
- Cooling: Central Air
- Heating: Central
- Pets Allowed: Yes
- Sewer: Public Sewer
- Utilities: Public
Amenities
- Association Amenities: Playground, Pool
Finance and Tax Information
- Home Owners Association Fee Includes: Pool
- Home Owners Association Fee: 125.00
- Net Operating Income: 0.00
- Tax Year: 2023
Other Features
- Appliances: Dishwasher, Exhaust Fan, Microwave, Range
- Association Name: Joe Stukkie
- Association Phone: 407-647-2622
- Country: US
- Interior Features: Eat-in Kitchen, Living Room/Dining Room Combo, Open Floorplan, PrimaryBedroom Upstairs, Tray Ceiling(s), Walk-In Closet(s)
- Legal Description: BAY LAKE FARMS AT SAINT CLOUD PB 34 PGS 165-171 LOT 19
- Levels: One
- Area Major: 34771 - St Cloud (Magnolia Square)
- Occupant Type: Vacant
- Parcel Number: 13-26-31-3673-0001-0190
- Views: 12
- Zoning Code: RES
Similar Properties
Nearby Subdivisions
Amelia Groves
Ashley Oaks
Ashley Oaks 2
Ashton Park
Avellino
Barrington
Bay Lake Farms At Saint Cloud
Bay Lake Ranch
Blackstone
Brack Ranch
Breezy Pines
Bridgewalk
Bridgewalk 40s
Bridgewalk Ph 1a
Bridgewalk Ph 1b 2a 2b
Canopy Walk Ph 1
Canopy Walk Ph 2
Center Lake On The Park
Chisholm Estates
Chisholm Trails
Country Meadow N
Country Meadow North
Del Webb Sunbridge
Del Webb Sunbridge Ph 1
Del Webb Sunbridge Ph 1c
Del Webb Sunbridge Ph 1d
Del Webb Sunbridge Ph 2a
East Lake Cove Ph 1
East Lake Cove Ph 2
East Lake Park Ph 35
Ellington Place
Estates Of Westerly
Florida Agricultural Co
Gardens At Lancaster Park
Glenwood Ph 2
Hammock Pointe
Hanover Reserve Rep
Hanover Square
Harmony Central Ph 1
Lake Ajay Village
Lake Pointe
Lancaster Park East
Lancaster Park East Ph 1
Lancaster Park East Ph 2
Lancaster Park East Ph 3 4
Lancaster Park East Ph 3 4 Pb
Live Oak Lake Ph 1
Live Oak Lake Ph 3
Lizzie Ridge
Mill Stream Estates
New Eden On The Lakes
Northshore Stage 01
Northshore Stage 2
Nova Bay 4
Nova Grove
Nova Grove Ph 2
Nova Grv
Oakwood Shores
Old Melbourne Estates
Pine Glen
Prairie Oaks
Preserve At Turtle Creek
Preserve At Turtle Creek Ph 2
Preserve At Turtle Creek Ph 3
Preserveturtle Crk Ph 3 4
Preserveturtle Crk Ph 5
Preston Cove
Preston Cove Ph 1 2
Preston Cove Ph 1 2 Pb 33 Pgs
Runnymede North Half Town Of
Runnymede Ranchlands
Shelter Cove
Silver Spgs
Silver Spgs 2
Sola Vista
Split Oak Estates
Split Oak Reserve
Starline Estates
Stonewood Estates
Summerly Ph 3
Sunbrooke
Sunbrooke Ph 1
Sunbrooke Ph 2
Suncrest
Sunset Grove
Sunset Grove Ph 1
Sunset Groves Ph 2
Terra Vista
The Crossings
The Landings At Live Oak
The Waters At Center Lake Ranc
Thompson Grove
Tindall Bay Estates
Trinity Place Ph 1
Turtle Creek Ph 1a
Turtle Creek Ph 1b
Twin Lake Terrace
Underwood Estates
Waterside Vista
Weslyn Park
Weslyn Park In Sunbridge
Weslyn Park Ph 1
Weslyn Park Ph 2
Whip O Will Hill
Wiregrass
Wiregrass Ph 1
Wiregrass Ph 2



