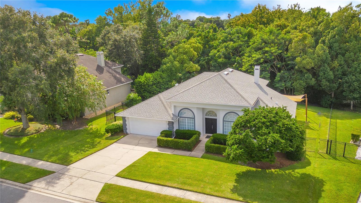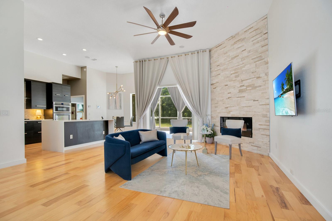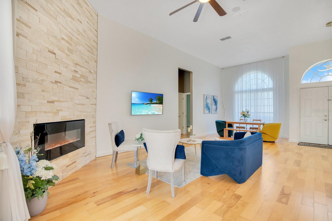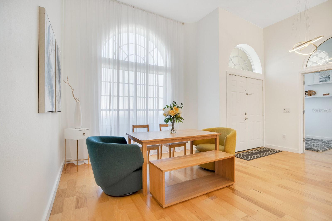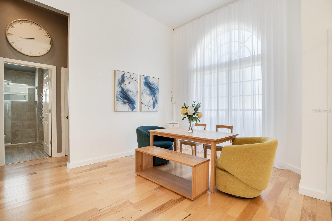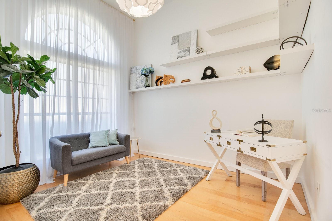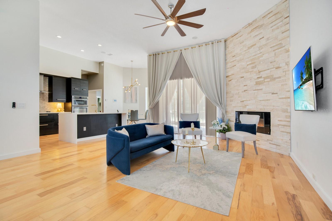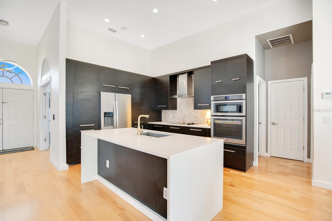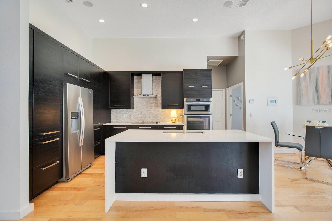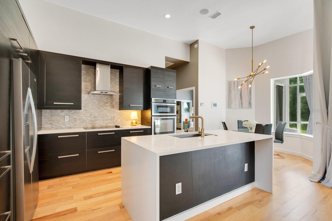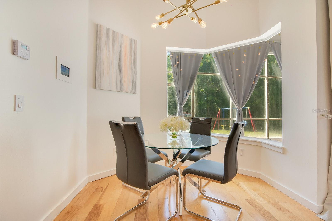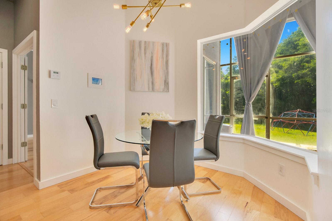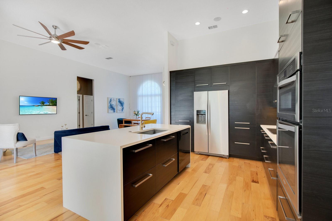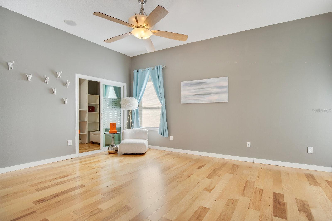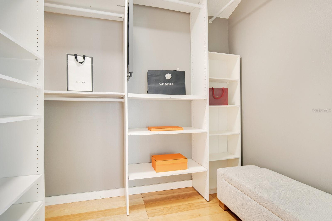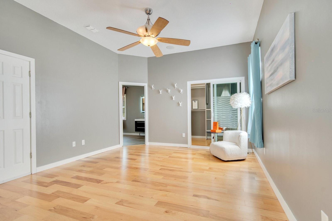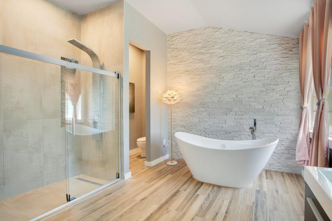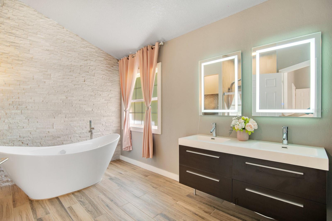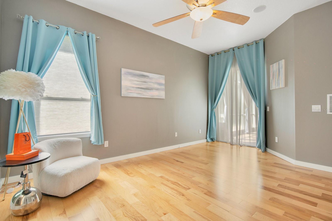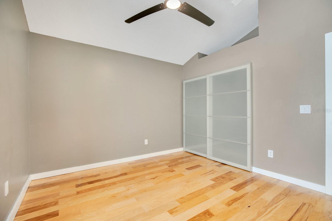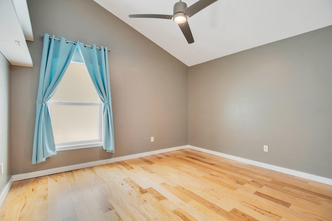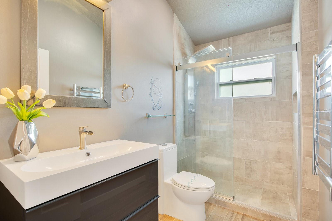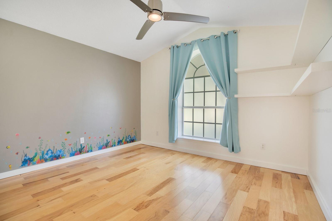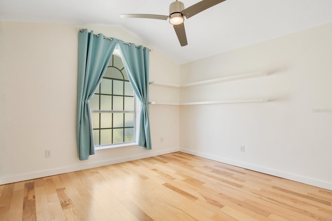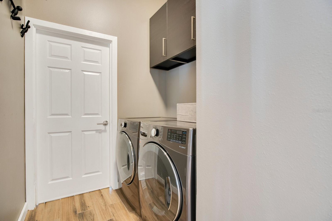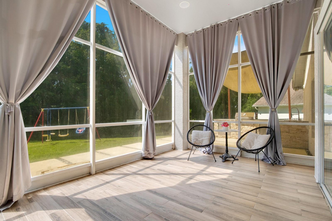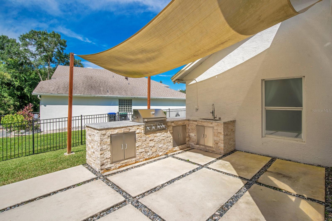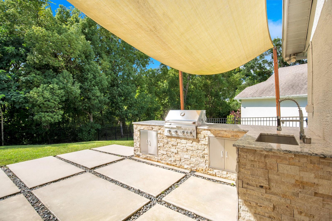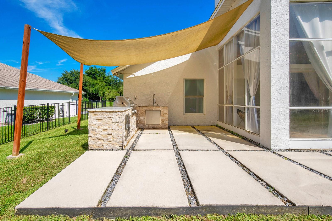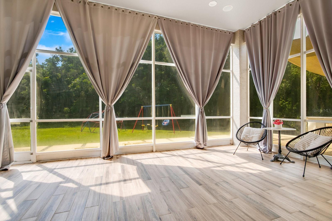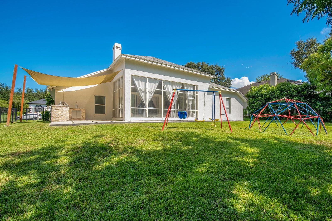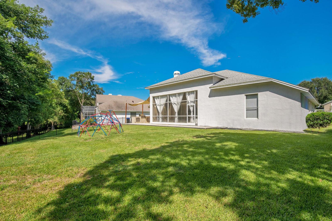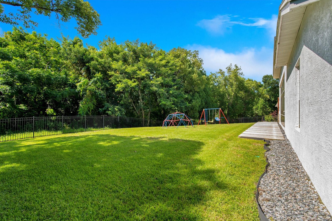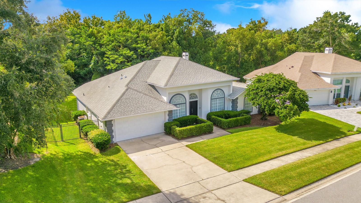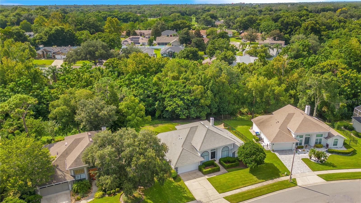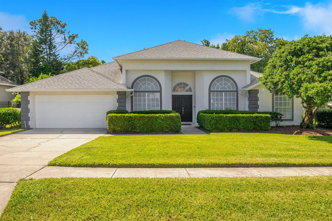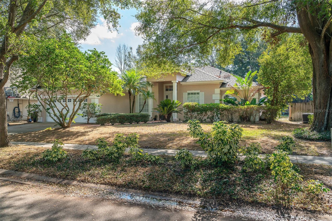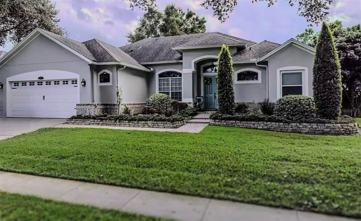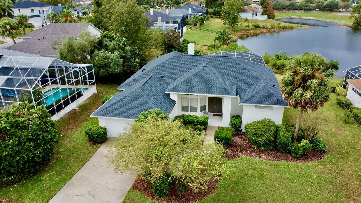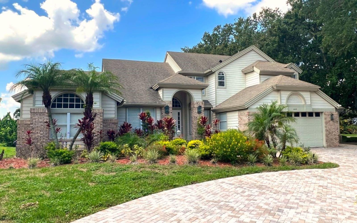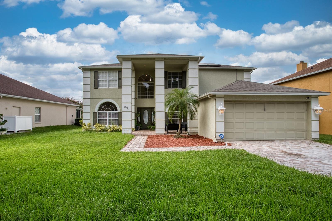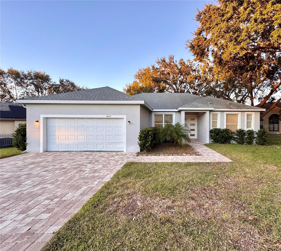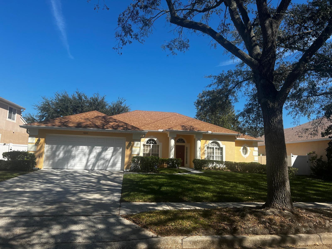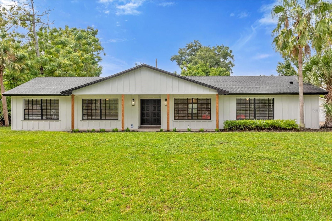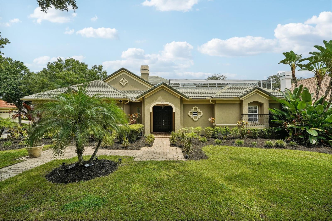824 Palm Cove Drive, ORLANDO, FL 32835
Property Photos
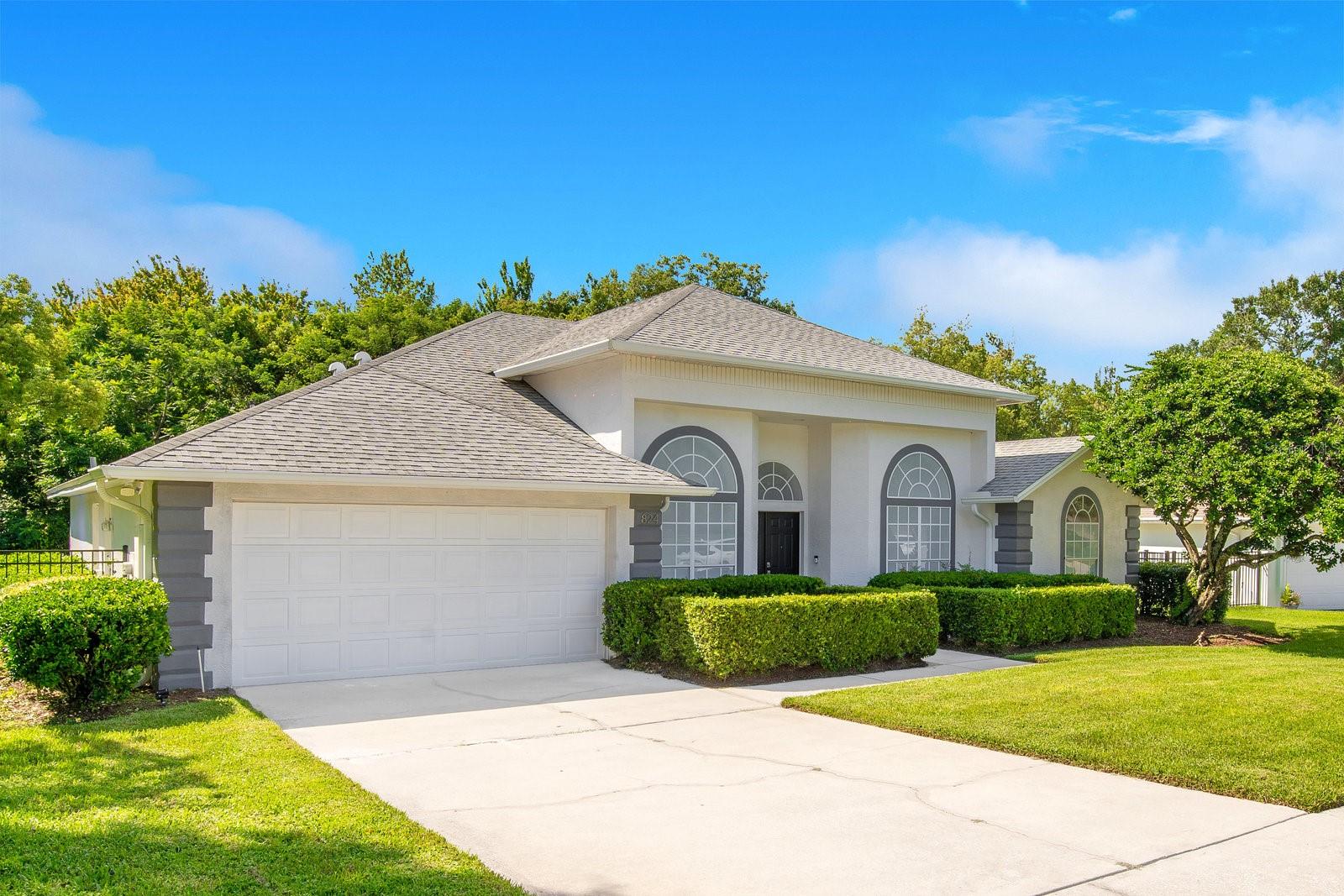
Would you like to sell your home before you purchase this one?
Priced at Only: $625,000
For more Information Call:
Address: 824 Palm Cove Drive, ORLANDO, FL 32835
Property Location and Similar Properties
- MLS#: O6237146 ( Residential )
- Street Address: 824 Palm Cove Drive
- Viewed: 12
- Price: $625,000
- Price sqft: $246
- Waterfront: No
- Year Built: 1994
- Bldg sqft: 2542
- Bedrooms: 3
- Total Baths: 2
- Full Baths: 2
- Garage / Parking Spaces: 2
- Days On Market: 119
- Additional Information
- Geolocation: 28.5281 / -81.5056
- County: ORANGE
- City: ORLANDO
- Zipcode: 32835
- Subdivision: Palm Cove Estates
- Elementary School: Metro West Elem
- Middle School: Gotha Middle
- High School: Olympia High
- Provided by: REAL LIVING R E SOLUTIONS
- Contact: Tony Marino
- 407-253-1377

- DMCA Notice
-
DescriptionThis Luxury Home in Palm Cove Estates was originally built by Reiche Silliman 3 Bedrooms Plus an OFFICE! A Great Room Design with volume Upgraded and Updated with some outstanding modern features and ready for you and your family. A Great Room Design with volume ceilings, wood floors, designer stone walls, electric fireplace and custom built ins are just some of the many upgrades you will enjoy. The modern kitchen has quartz counters, wall ovens with microwave, a center island and a breakfast nook with mitered glass window overlooking the large fenced yard. Looking for more cooking space, how about an outdoor kitchen complete with grill, sink and storage. The split floor plan allows for privacy and the office could easily be used as a fourth bedroom. The primary suite has many luxurious features including a large soaking tub, a walk in shower, double sinks and a custom walk in closet. Open the triple hide away sliding door to a 22x11 enclosed patio and enjoy the privacy of a beautiful conservation homesite. Palm Cove Estates is centrally located in West Orlando, close to SR408 & I 4, easy access to Downtown Orlando. 15 minutes Doctor Phillips Restaurant Row, Universal Studios, and International Drive and 30 minutes to Orlando International Airport, Disney and the rest of the theme parks...
Payment Calculator
- Principal & Interest -
- Property Tax $
- Home Insurance $
- HOA Fees $
- Monthly -
Features
Building and Construction
- Covered Spaces: 0.00
- Exterior Features: Irrigation System, Outdoor Grill, Outdoor Kitchen, Sidewalk, Sliding Doors
- Fencing: Fenced
- Flooring: Tile, Wood
- Living Area: 1894.00
- Other Structures: Outdoor Kitchen
- Roof: Shingle
Land Information
- Lot Features: Conservation Area, Landscaped, Sidewalk, Paved
School Information
- High School: Olympia High
- Middle School: Gotha Middle
- School Elementary: Metro West Elem
Garage and Parking
- Garage Spaces: 2.00
Eco-Communities
- Water Source: Public
Utilities
- Carport Spaces: 0.00
- Cooling: Central Air
- Heating: Central, Heat Pump
- Pets Allowed: Yes
- Sewer: Septic Tank
- Utilities: Cable Available, Electricity Connected, Water Connected
Finance and Tax Information
- Home Owners Association Fee: 350.00
- Net Operating Income: 0.00
- Tax Year: 2024
Other Features
- Appliances: Built-In Oven, Cooktop, Dishwasher, Disposal, Dryer, Electric Water Heater, Microwave, Refrigerator, Washer
- Association Name: Michael Leque
- Association Phone: 407-876-9599
- Country: US
- Interior Features: Built-in Features, Ceiling Fans(s), Eat-in Kitchen, High Ceilings, Kitchen/Family Room Combo, Open Floorplan, Primary Bedroom Main Floor, Split Bedroom, Stone Counters, Window Treatments
- Legal Description: PALM COVE ESTATES 4 30/147 LOT 18
- Levels: One
- Area Major: 32835 - Orlando/Metrowest/Orlo Vista
- Occupant Type: Owner
- Parcel Number: 28-22-34-6527-00-180
- Possession: Close of Escrow
- Style: Florida, Ranch
- View: Trees/Woods
- Views: 12
- Zoning Code: R-1AA
Similar Properties
Nearby Subdivisions
Almond Tree Estates
Avondale
Cypress Landing Ph 01
Fairway Cove
Frisco Bay
Hamptonsmetrowest
Harbor Point
Hawksnest
Joslin Grove Park
Lake Hiawassa Terrace Rep
Lake Rose Pointe Ph 02
Marble Head
Metrowest
Metrowest Rep
Metrowest Rep Tr 10
Metrowest Sec 02
Metrowest Sec 06
Metrowest Sec 07
Oak Meadows Pd Ph 03
Orla Vista Heights
Orlo Vista Heights Add
Orlo Vista Terrace
Palm Cove Estates
Palma Vista Ph 02 4783
Pembrooke
Raintree Place Ph 2
Ridgemoore Ph 02
Roseview Sub
Southridge
Summer Lakes
Valencia Hills
Vineland Oaks
Vista Royale
Westminster Landing Ph 02
Willowwood
Windermere Ridge 47 50
Windermere Wylde
Winderwood
Woodlands Windermere



