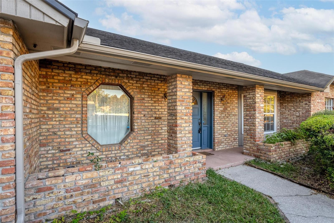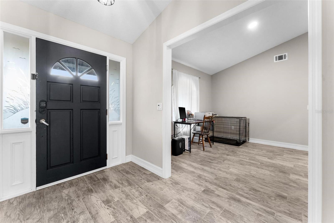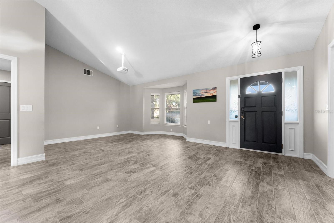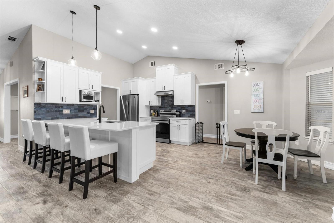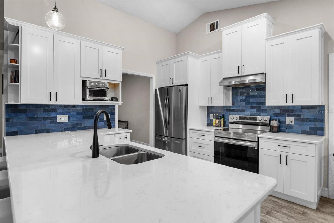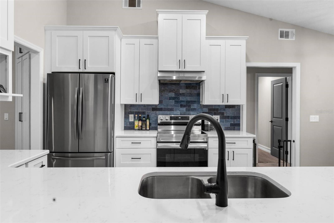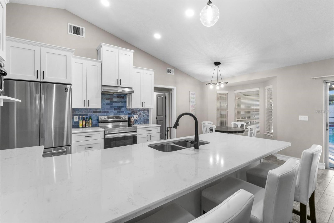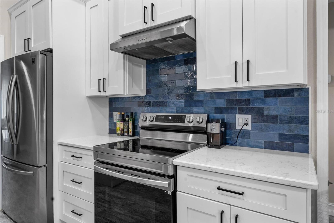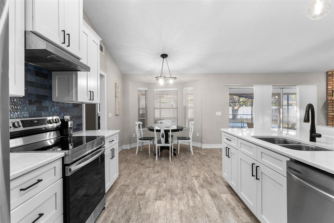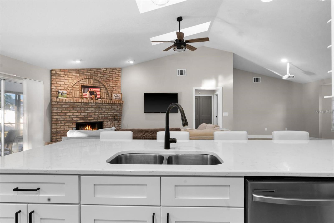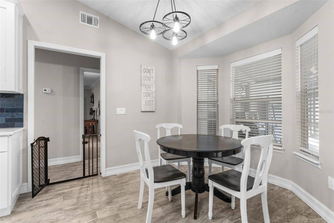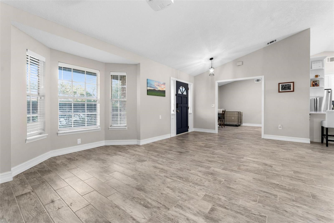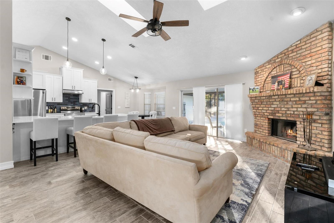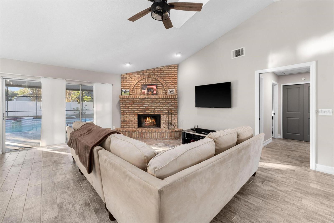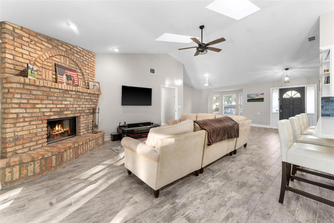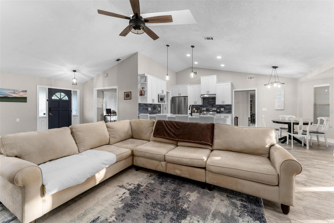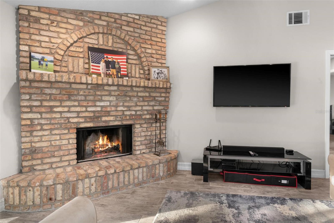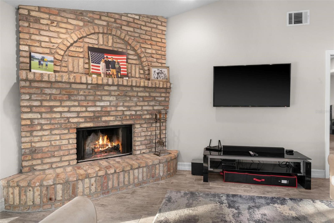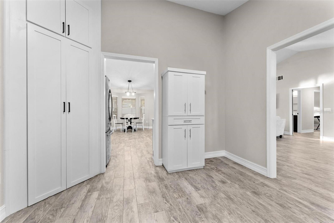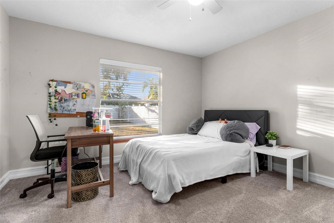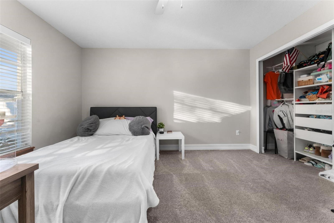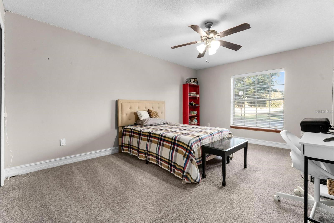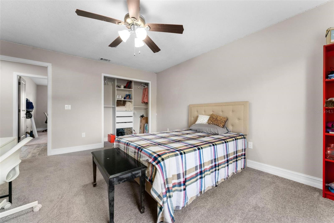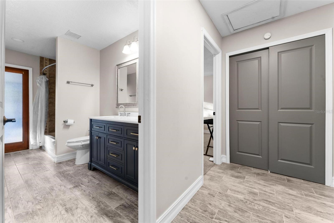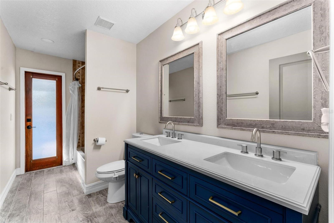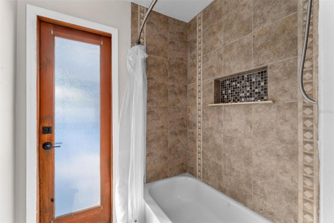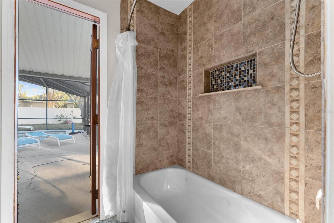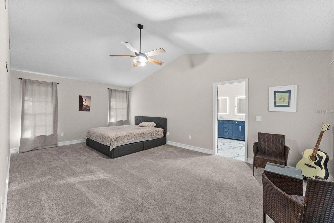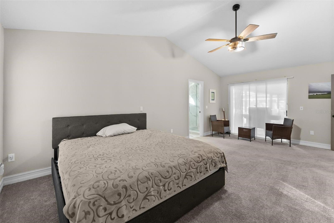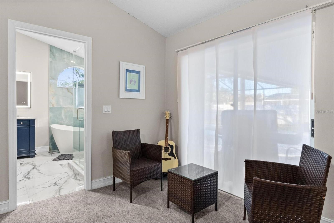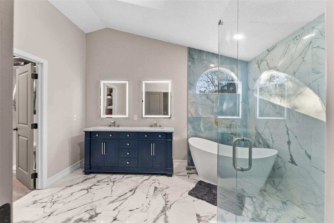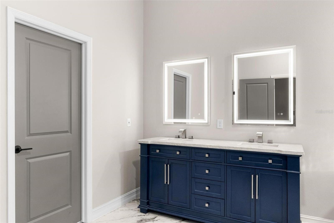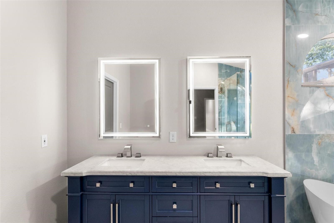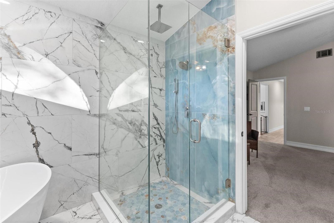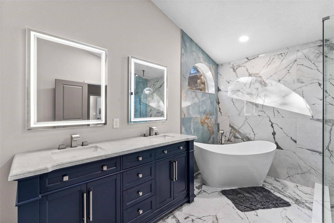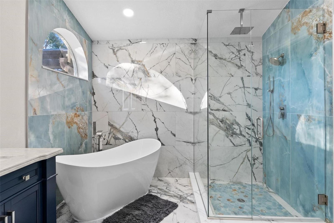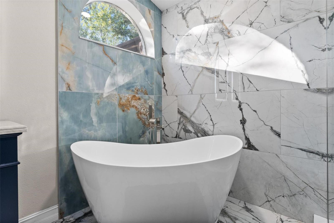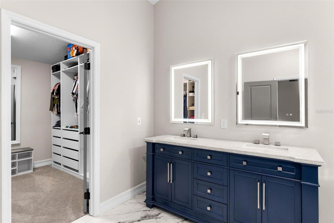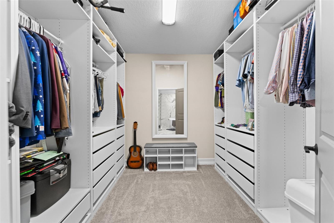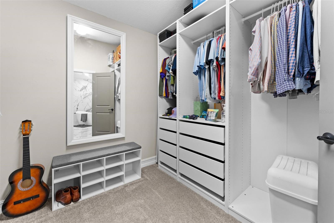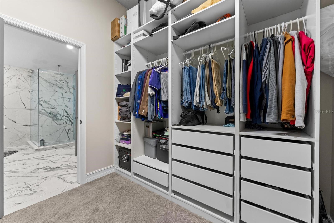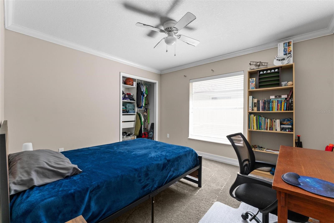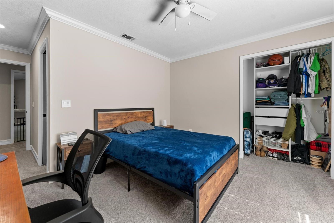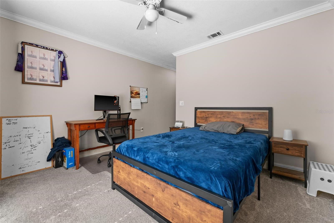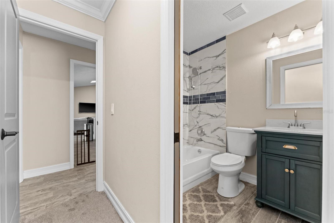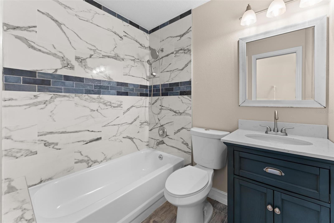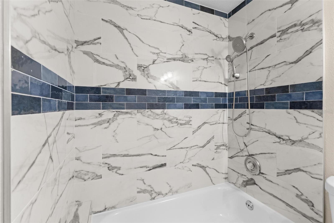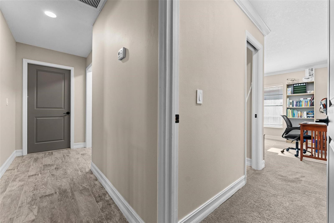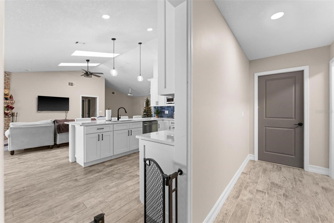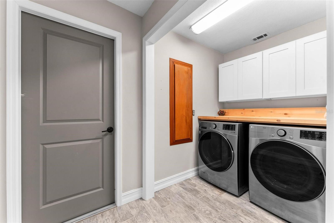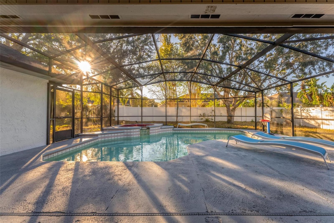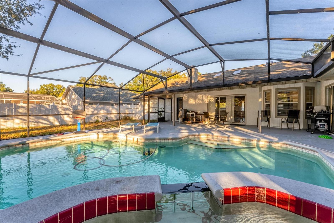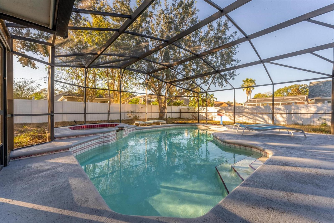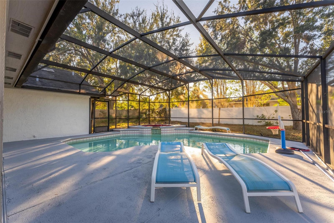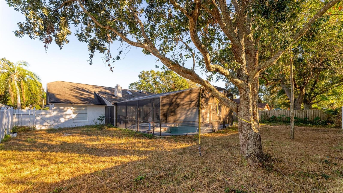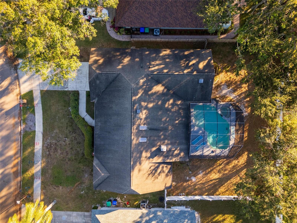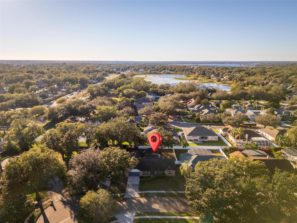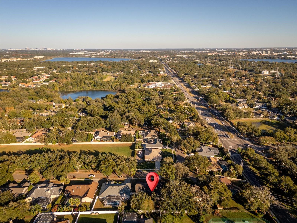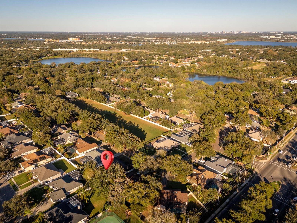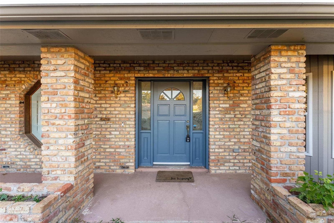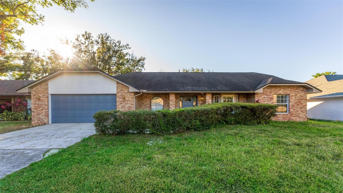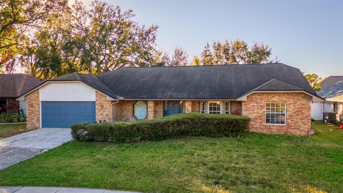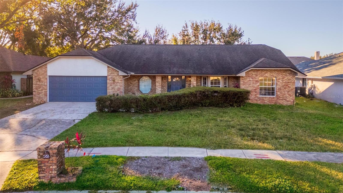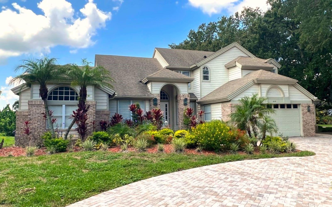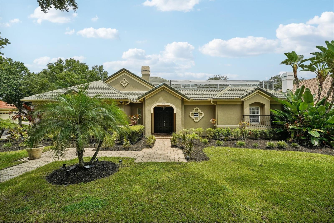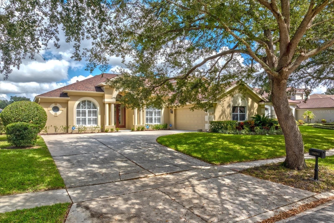4547 Winderwood Circle, ORLANDO, FL 32835
Property Photos

Would you like to sell your home before you purchase this one?
Priced at Only: $750,000
For more Information Call:
Address: 4547 Winderwood Circle, ORLANDO, FL 32835
Property Location and Similar Properties
- MLS#: O6260027 ( Residential )
- Street Address: 4547 Winderwood Circle
- Viewed: 11
- Price: $750,000
- Price sqft: $218
- Waterfront: No
- Year Built: 1987
- Bldg sqft: 3441
- Bedrooms: 4
- Total Baths: 3
- Full Baths: 3
- Garage / Parking Spaces: 2
- Days On Market: 33
- Additional Information
- Geolocation: 28.4945 / -81.4917
- County: ORANGE
- City: ORLANDO
- Zipcode: 32835
- Subdivision: Winderwood
- Provided by: MARKET CONNECT REALTY LLC
- Contact: Joshua Neudigate
- 407-250-4708

- DMCA Notice
-
Description3D Tour! Luxurious 4 bedroom pool home in North Dr. Phillips featuring 3 full bathrooms, a large fully fenced in backyard, plus a fully screened enclosure over the pool area. The eat in kitchen features 42" shaker style cabinets with ample storage, quartz countertops with oversized peninsula, stainless steel appliances, and black hardware and faucet. This open concept kitchen area shares the large living space which features a working brick styled wood burning fireplace. The main area also has a lovely sitting area in the front and the dining room/office space with built in pantry. Through the pocket door in the living area are 2 large carpeted bedrooms plus the hallway/pool bathroom with dual sink vanity and Mediterranean tiled bathtub walls. The other side of the house has a hallway leading to the 3rd bedroom which is a suite, complete with closet and updated bathroom with blue accents. The Master Bedroom is very spacious with direct access to the pool area, a fully finished walk in California style closet, and gorgeous updated bathroom which you will never want to leave! The Master Bathroom is luxury at it's finest, featuring a large freestanding bathtub, stunning shower with glass enclosure, with nickel hardware touches throughout. The Laundry Room, complete with counter and front load washer and dryer rounds out the interior of the home. The back patio and pool area are spacious and functional, with a large overhang area, fully screened deck, and fenced in yard it's the perfect setup to enjoy the outdoors. Come see today!
Payment Calculator
- Principal & Interest -
- Property Tax $
- Home Insurance $
- HOA Fees $
- Monthly -
Features
Building and Construction
- Covered Spaces: 0.00
- Exterior Features: Rain Gutters
- Flooring: Carpet, Tile
- Living Area: 2440.00
- Roof: Shingle
Garage and Parking
- Garage Spaces: 2.00
Eco-Communities
- Pool Features: In Ground, Screen Enclosure, Tile
- Water Source: Public
Utilities
- Carport Spaces: 0.00
- Cooling: Central Air
- Heating: Heat Pump
- Pets Allowed: Cats OK, Dogs OK
- Sewer: Septic Tank
- Utilities: Cable Connected, Electricity Connected, Water Connected
Finance and Tax Information
- Home Owners Association Fee: 450.00
- Net Operating Income: 0.00
- Tax Year: 2023
Other Features
- Appliances: Dishwasher, Disposal, Dryer, Electric Water Heater, Range, Refrigerator
- Association Name: Wildwood HOA
- Country: US
- Interior Features: Attic Fan, Ceiling Fans(s), High Ceilings, Kitchen/Family Room Combo, Open Floorplan, Primary Bedroom Main Floor, Thermostat, Vaulted Ceiling(s), Walk-In Closet(s)
- Legal Description: WINDERWOOD 18/13 LOT 5
- Levels: One
- Area Major: 32835 - Orlando/Metrowest/Orlo Vista
- Occupant Type: Owner
- Parcel Number: 11-23-28-9333-00-050
- Views: 11
- Zoning Code: R-1AA
Similar Properties
Nearby Subdivisions
Almond Tree Estates
Avondale
Cypress Landing Ph 01
Fairway Cove
Frisco Bay
Hamptonsmetrowest
Harbor Point
Hawksnest
Joslin Grove Park
Lake Hiawassa Terrace Rep
Lake Rose Pointe Ph 02
Marble Head
Metrowest
Metrowest Rep
Metrowest Rep Tr 10
Metrowest Sec 02
Metrowest Sec 06
Metrowest Sec 07
Oak Meadows Pd Ph 03
Orla Vista Heights
Orlo Vista Heights Add
Orlo Vista Terrace
Palm Cove Estates
Palma Vista Ph 02 4783
Pembrooke
Raintree Place Ph 2
Ridgemoore Ph 02
Roseview Sub
Southridge
Summer Lakes
Valencia Hills
Vineland Oaks
Vista Royale
Westminster Landing Ph 02
Willowwood
Windermere Ridge 47 50
Windermere Wylde
Winderwood
Woodlands Windermere



