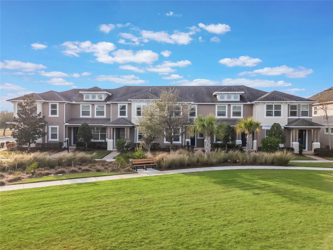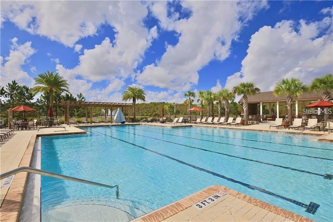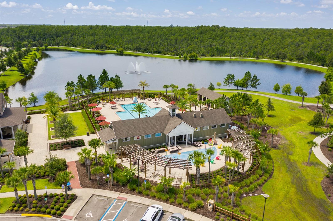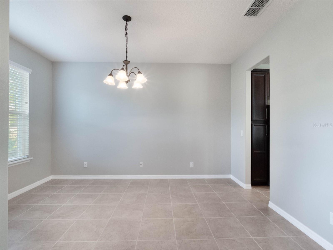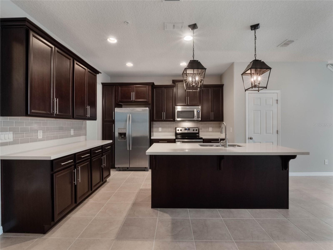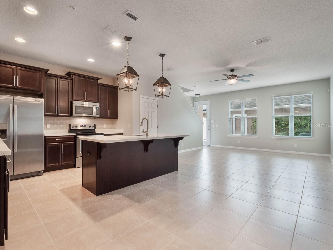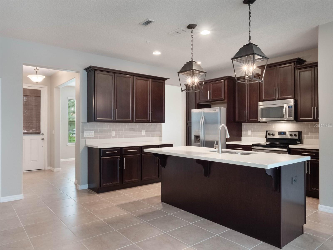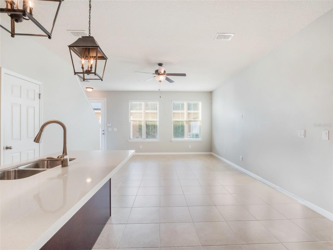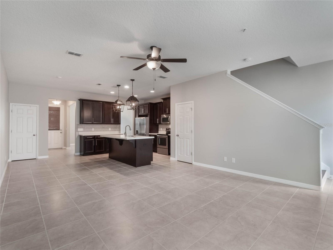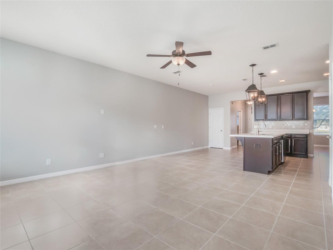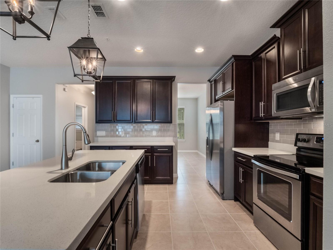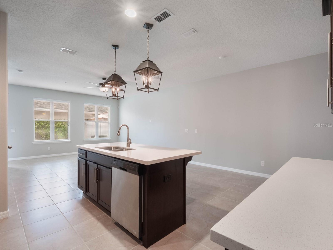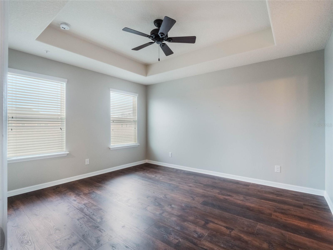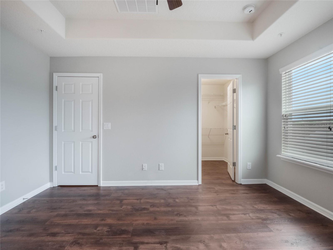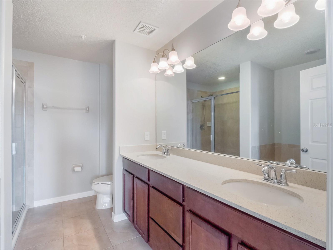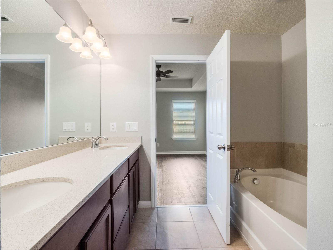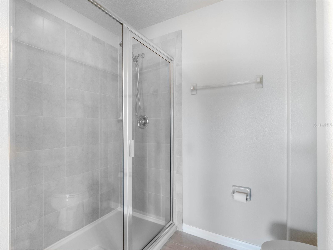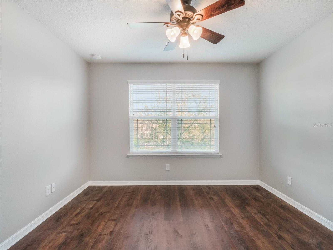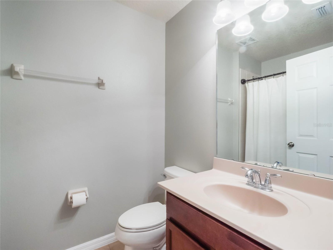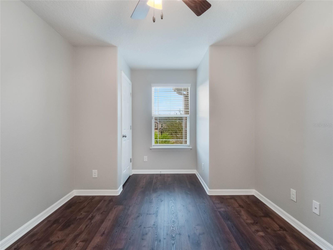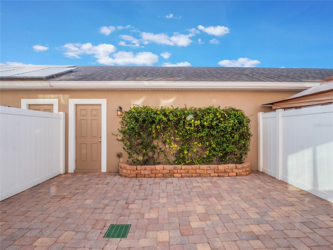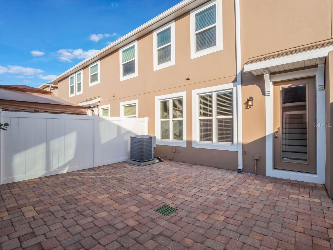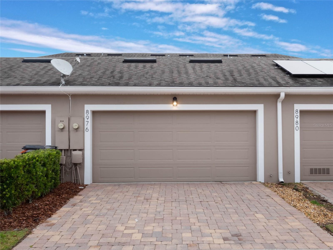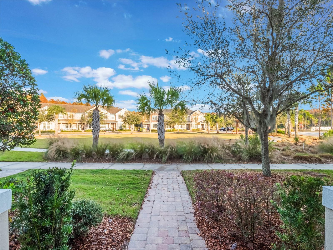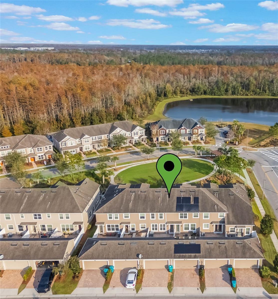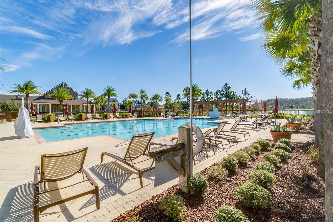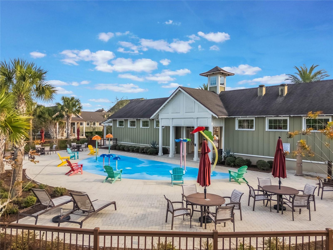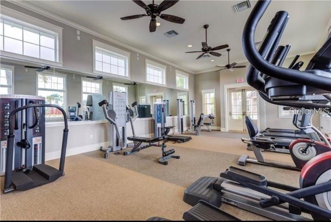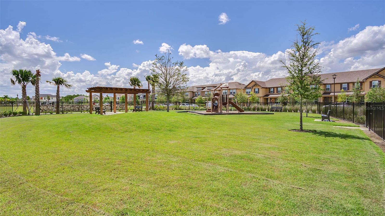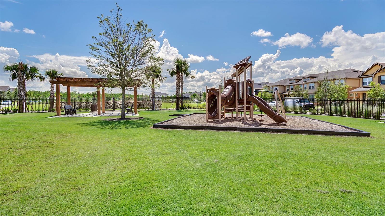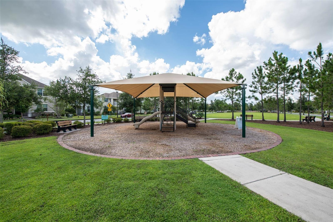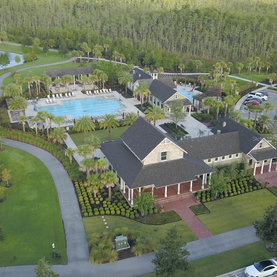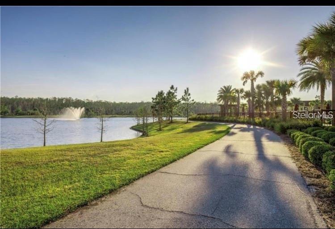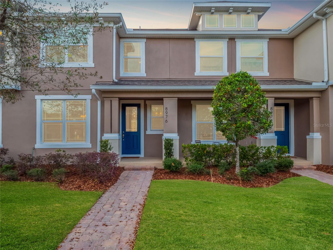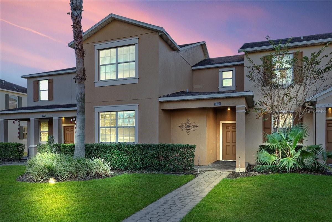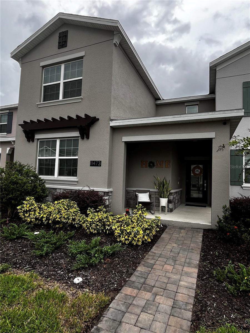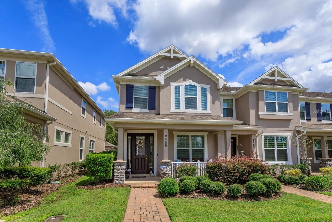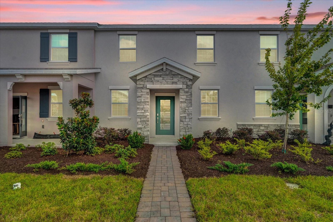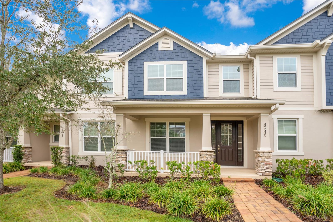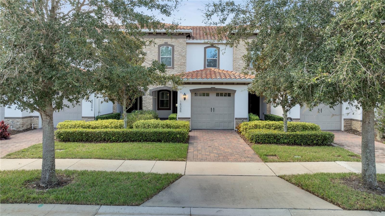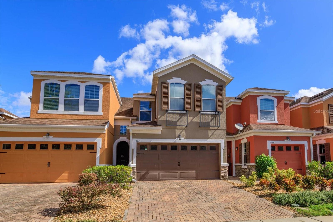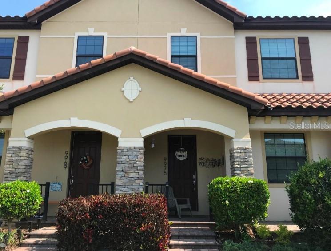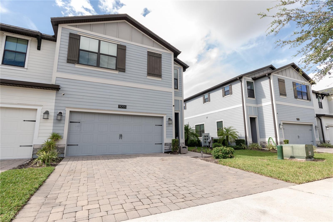8976 Hildreth Avenue, ORLANDO, FL 32832
Property Photos
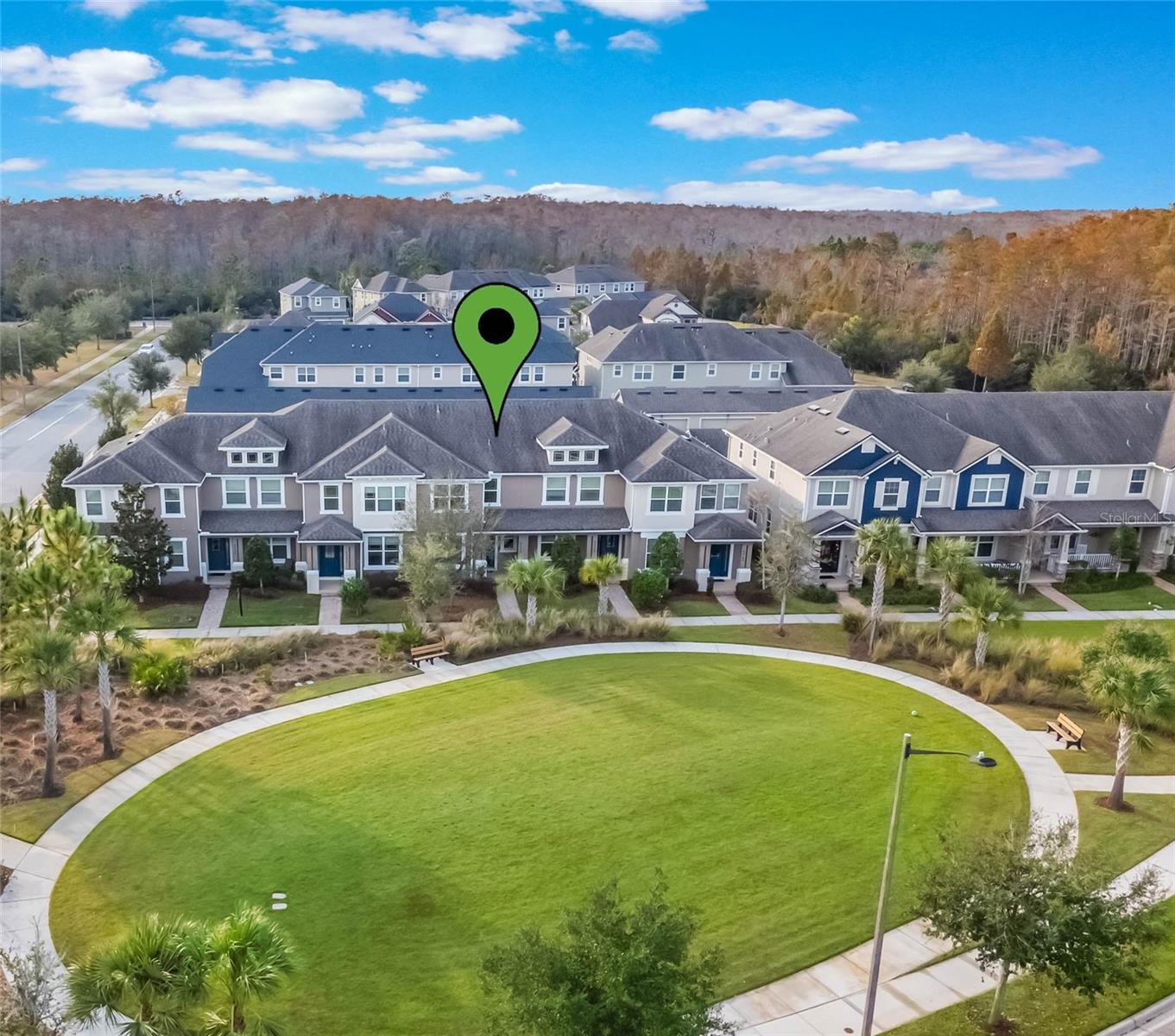
Would you like to sell your home before you purchase this one?
Priced at Only: $425,000
For more Information Call:
Address: 8976 Hildreth Avenue, ORLANDO, FL 32832
Property Location and Similar Properties
- MLS#: O6264157 ( Residential )
- Street Address: 8976 Hildreth Avenue
- Viewed: 1
- Price: $425,000
- Price sqft: $187
- Waterfront: No
- Year Built: 2015
- Bldg sqft: 2267
- Bedrooms: 3
- Total Baths: 3
- Full Baths: 2
- 1/2 Baths: 1
- Garage / Parking Spaces: 2
- Days On Market: 4
- Additional Information
- Geolocation: 28.4361 / -81.2336
- County: ORANGE
- City: ORLANDO
- Zipcode: 32832
- Subdivision: Randal Park Ph 3c
- Elementary School: Sun Blaze Elementary
- Middle School: Innovation Middle School
- High School: Lake Nona High
- Provided by: COLDWELL BANKER REALTY
- Contact: Kim Arena
- 407-352-1040

- DMCA Notice
-
DescriptionRare find & stunningly upgraded with *beautiful wood look ~ luxury vinyl plank floors * and tile throughout (no carpet anywhere). This sought after brighton floor plan is open and airy offering high ceilings, and an abundance of natural light. Located on one of the most desirable lots in the community with a tranquil and picturesque park as your front yard. Prime location in the coveted lake nona area nestled in the heart of randal park. Step inside and relax in the spacious great room that is open to the gourmet kitchen complete with stainless steel appliances, stone countertops, an abundance of 42 cabinets topped with crown molding, a california style island with pendant lighting, glass tile backsplash and more! This expansive open concept is perfect for relaxing, entertaining, and everyday living. A separate dining room provides plenty of space for hosting family dinners or could be used as an office, or whatever extra bonus room you may need. The primary suite is a true retreat, complete with wood look, luxury vinyl plank floors, a tray ceiling, walk in closet, and a spa like bathroom featuring a dual vanity, soaking tub, and large walk in shower, providing a perfect escape after a long day. Two additional bedrooms with the same gorgeous wood look floors, a 2nd bathroom, and a laundry room that includes the washer and dryer. Outside, enjoy florida living at its best on the private brick paver patio. Imagine soaking up the florida sunshine by day, relaxing and gathering with loved ones under the stars by night. Perfect for alfresco dining, hosting cook outs or simply relaxing with family and friends. This home is model perfect and move in ready with many upgrades and updates including a *brand new a/c dec 2024 *, premium park view lot, wood look luxury vinyl plank floors, upgraded lighting, ceiling fans and more! Living in randal park means access to an incredible array of resort style amenities including a fitness center, olympic sized pool, splash park, community center, open air pavilion, playgrounds, miles of biking / hiking trails and boardwalks as well as acres of woodlands. Fun community events and you can even walk to the top rated elementary school within the neighborhood. Fantastic location in the heart of lake nona, just minutes to wonderful restaurants, nona blue, chroma, canvas, shopping, orlando international airport & medical city. Quick access onto major roads to easily get to walt disney world, universal studios, space coast, sunny beaches, world class golfing & anywhere you want to go. This home offers the perfect blend of luxury, convenience, and community. Welcome home.
Payment Calculator
- Principal & Interest -
- Property Tax $
- Home Insurance $
- HOA Fees $
- Monthly -
Features
Building and Construction
- Covered Spaces: 0.00
- Exterior Features: Courtyard, Irrigation System, Sidewalk
- Flooring: Tile, Wood
- Living Area: 1727.00
- Roof: Shingle
School Information
- High School: Lake Nona High
- Middle School: Innovation Middle School
- School Elementary: Sun Blaze Elementary
Garage and Parking
- Garage Spaces: 2.00
- Parking Features: Driveway, Garage Door Opener, Garage Faces Rear
Eco-Communities
- Water Source: Public
Utilities
- Carport Spaces: 0.00
- Cooling: Central Air
- Heating: Central
- Pets Allowed: Yes
- Sewer: Public Sewer
- Utilities: BB/HS Internet Available, Electricity Connected, Water Connected
Amenities
- Association Amenities: Clubhouse, Fitness Center, Park, Playground, Pool, Recreation Facilities, Trail(s)
Finance and Tax Information
- Home Owners Association Fee Includes: Pool, Maintenance Structure, Maintenance Grounds, Management, Recreational Facilities
- Home Owners Association Fee: 445.00
- Net Operating Income: 0.00
- Tax Year: 2024
Other Features
- Appliances: Dishwasher, Disposal, Dryer, Electric Water Heater, Microwave, Range, Refrigerator, Washer
- Association Name: GMS-CF, LLC / Alexandra Penagos
- Association Phone: 407-841-5524x114
- Country: US
- Interior Features: Ceiling Fans(s), Eat-in Kitchen, High Ceilings, Kitchen/Family Room Combo, Open Floorplan, PrimaryBedroom Upstairs, Solid Surface Counters, Split Bedroom, Stone Counters, Thermostat, Walk-In Closet(s)
- Legal Description: RANDAL PARK PHASE 3C 82/116 LOT 32
- Levels: Two
- Area Major: 32832 - Orlando/Moss Park/Lake Mary Jane
- Occupant Type: Vacant
- Parcel Number: 05-24-31-8018-00-320
- Zoning Code: PD
Similar Properties
Nearby Subdivisions
Eagle Creek
Eagle Creek Village K Ph 1b
Eagle Crk Ph 01cvlg D
Eagle Crk Ph 1b Village K
Eagle Crk Village K Ph 1b
Eagle Crk Village L Ph 1
Eagle Crk Village L Ph 2
Eagle Crk Village L Ph 3a
Eagle Crk Village L Ph 3b
Eagle Crk Village Ph 1b
Enclavemoss Park
Enclavemoss Park Ph 02b
Randal Park
Randal Park Ph 3c
Randal Pkph 5
Randal Walk
Starwood Ph N1a
Storey Park
Storey Park Ph 2 Prcl K
Storey Park Ph 3
Storey Pk Ph 2 Pcl K
Trailsmoss Park
Villaseast Park



