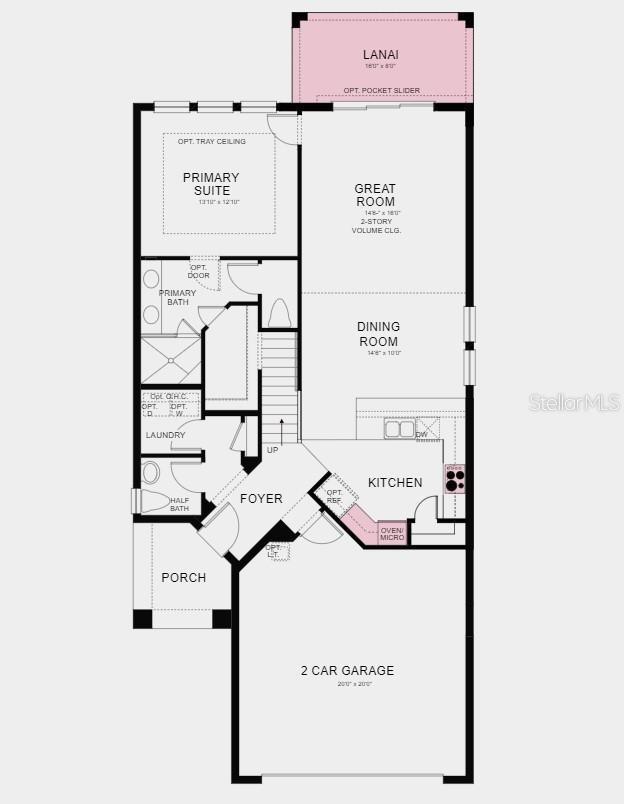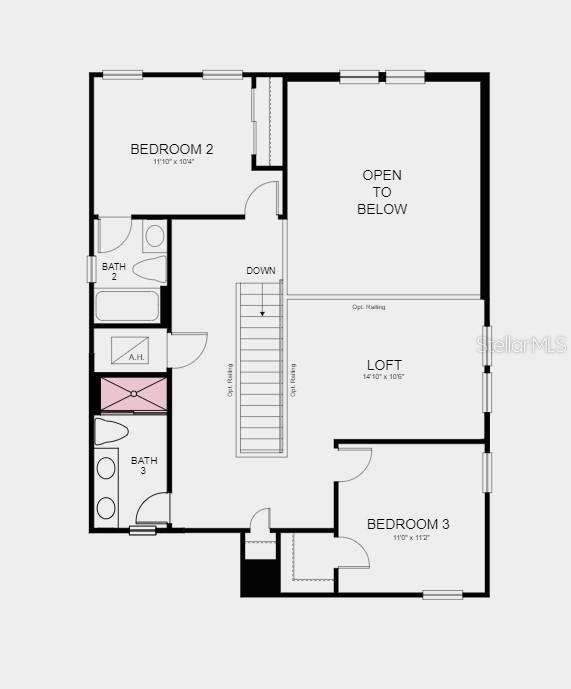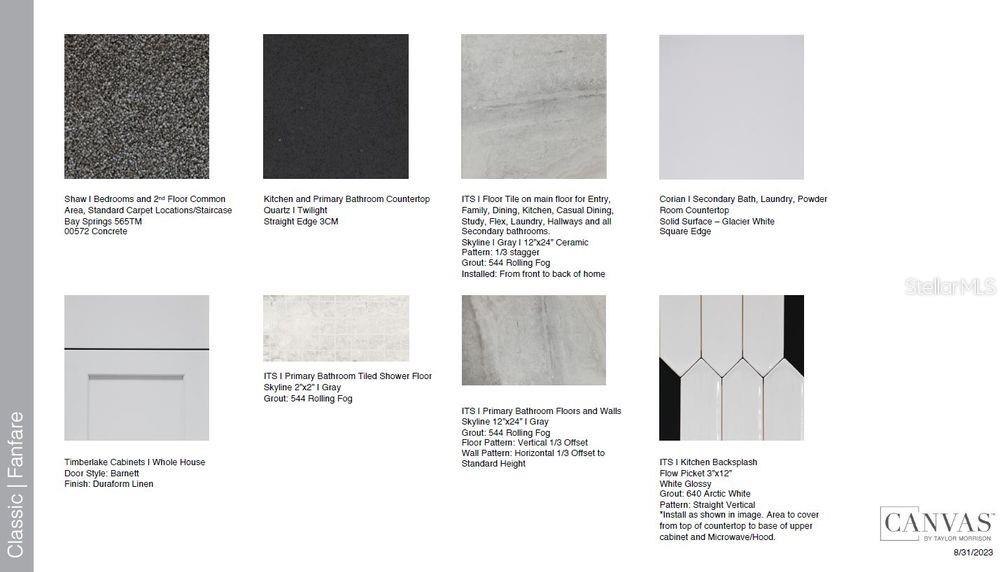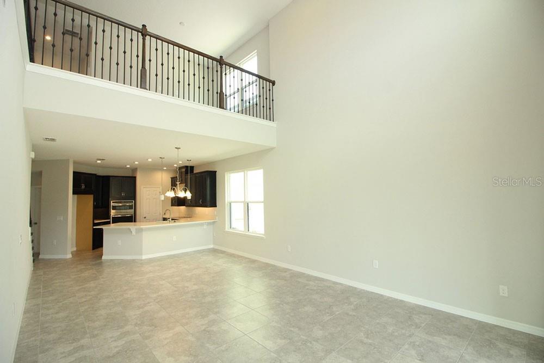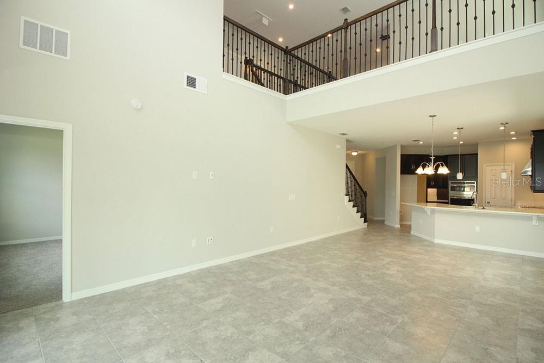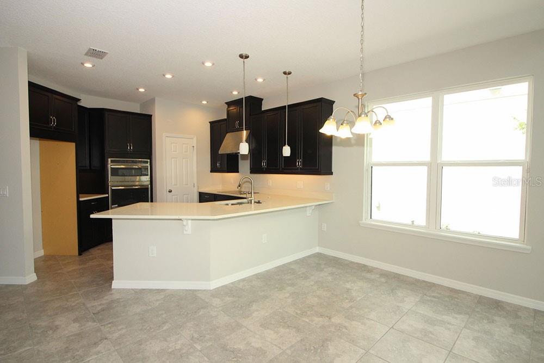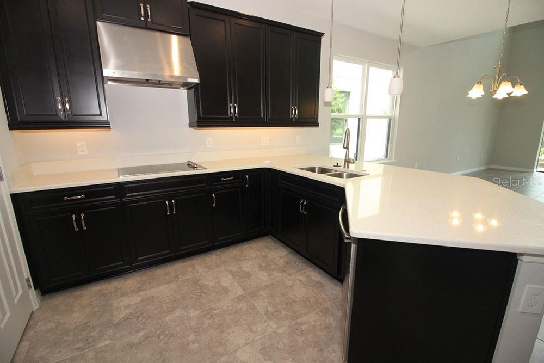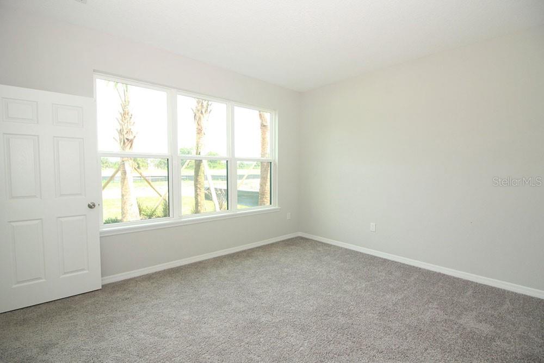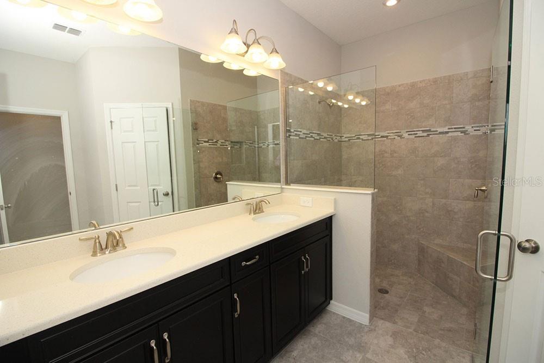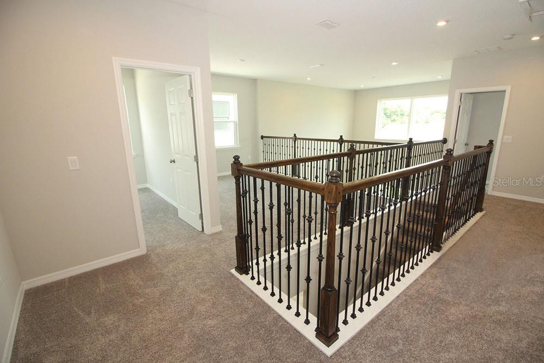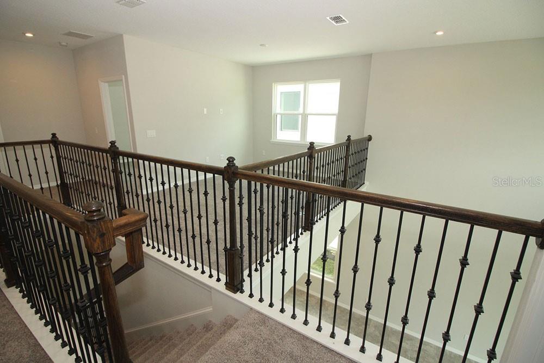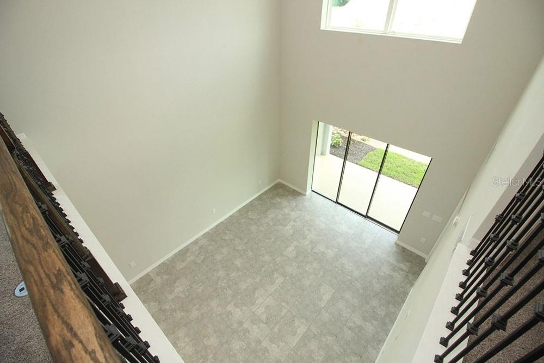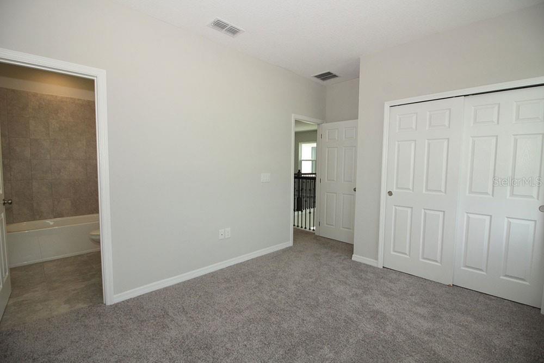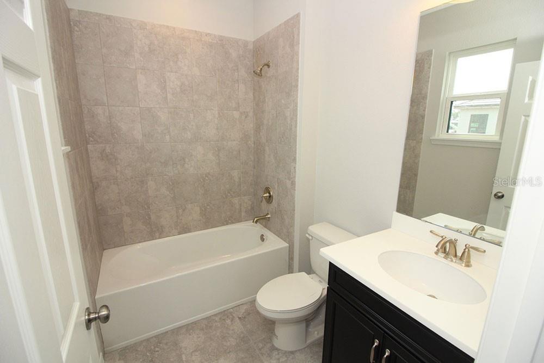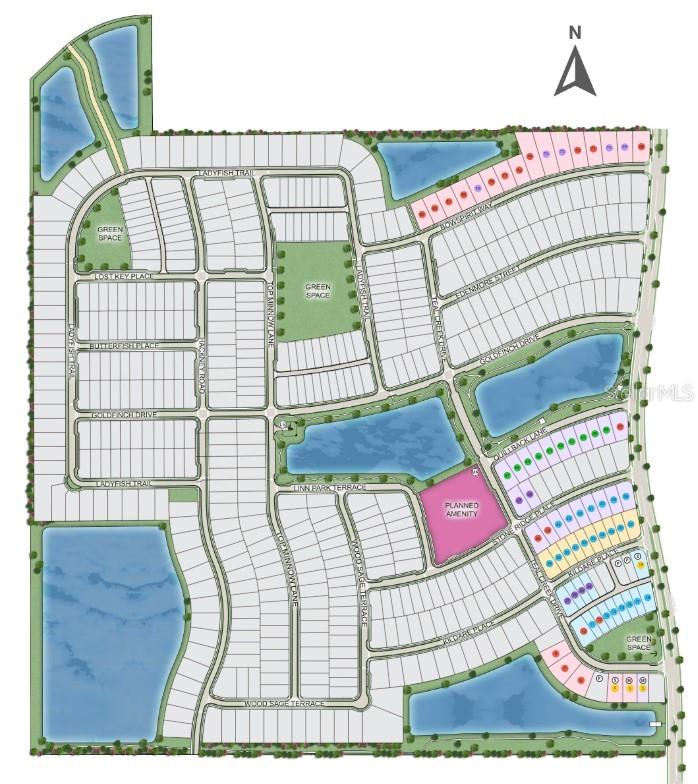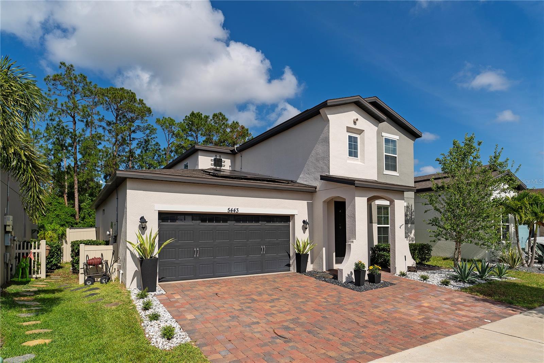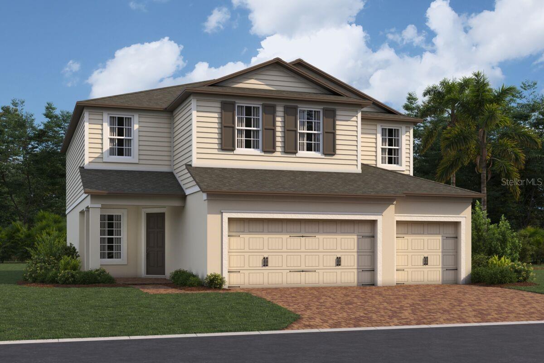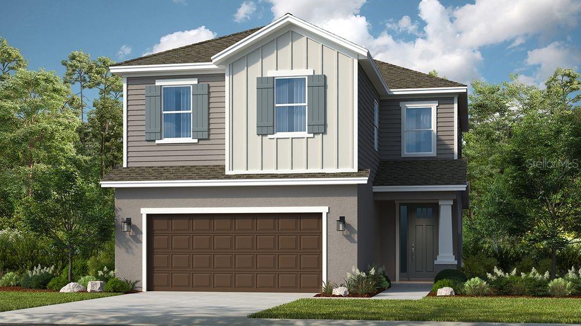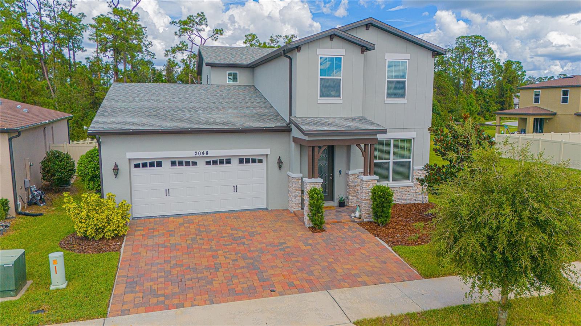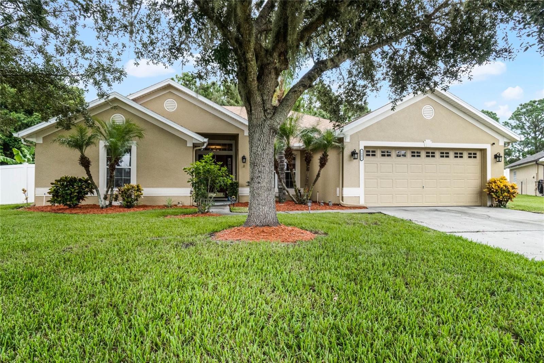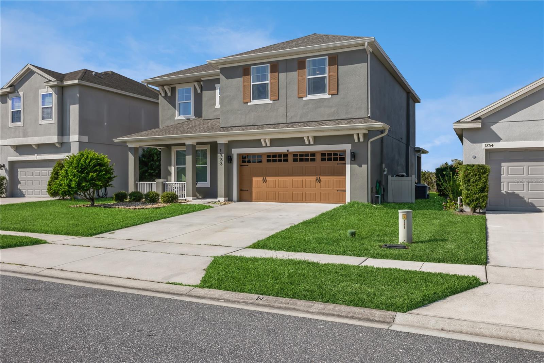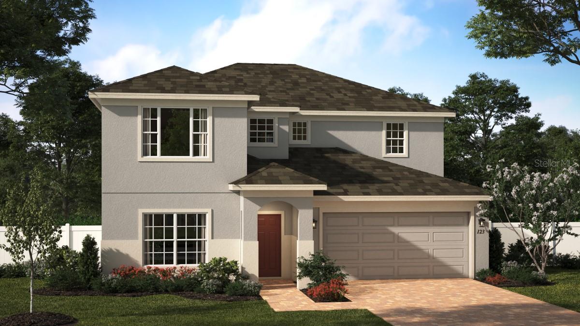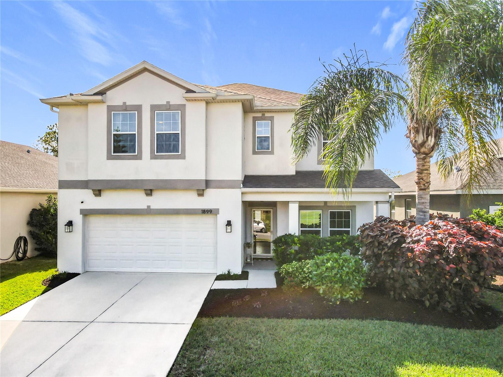5232 Kildare Place, SAINT CLOUD, FL 34771
Property Photos
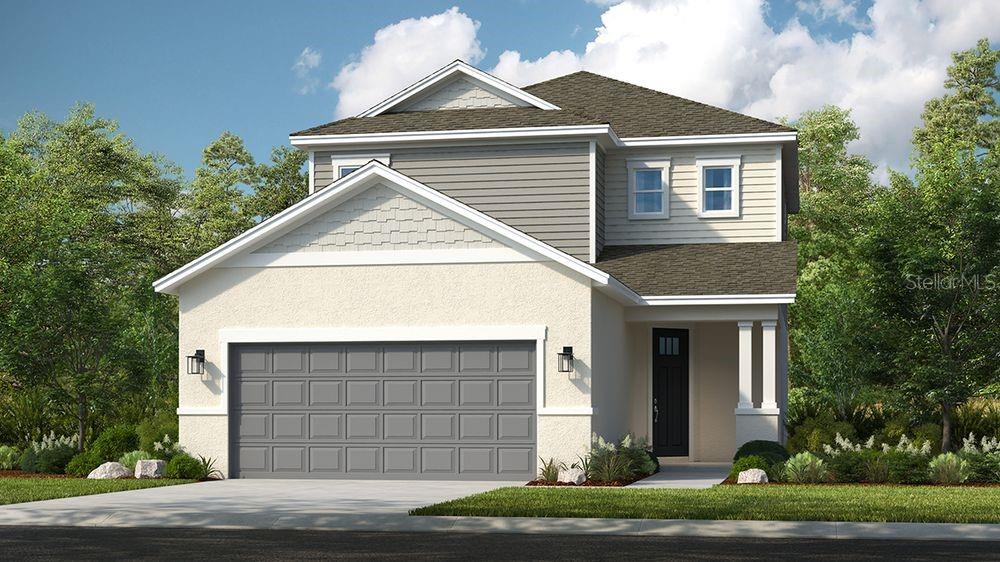
Would you like to sell your home before you purchase this one?
Priced at Only: $480,000
For more Information Call:
Address: 5232 Kildare Place, SAINT CLOUD, FL 34771
Property Location and Similar Properties
- MLS#: O6248497 ( Residential )
- Street Address: 5232 Kildare Place
- Viewed: 9
- Price: $480,000
- Price sqft: $191
- Waterfront: No
- Year Built: 2024
- Bldg sqft: 2514
- Bedrooms: 3
- Total Baths: 4
- Full Baths: 3
- 1/2 Baths: 1
- Garage / Parking Spaces: 2
- Days On Market: 87
- Additional Information
- Geolocation: 28.2777 / -81.2287
- County: OSCEOLA
- City: SAINT CLOUD
- Zipcode: 34771
- Subdivision: The Waters At Center Lake Ranc
- Elementary School: Narcoossee Elementary
- Middle School: Narcoossee Middle
- High School: Harmony High
- Provided by: TAYLOR MORRISON REALTY OF FLORIDA INC
- Contact: Michelle Campbell
- 407-756-5025

- DMCA Notice
-
DescriptionUnder Construction. MLS#O6248497 REPRESENTATIVE PHOTOS ADDED. January Completion! Inside the Captiva at The Waters at Center Lake Ranch, you'll find a stylish designer kitchen, a dining room, and a great room with a breathtaking two story ceiling, all situated on one side of the home. On the opposite side, the spacious primary suite includes a private bathroom and a large walk in closet. Upstairs, there are two additional secondary bedrooms, two full baths, a loft area, and a laundry room. Structural options added include; Gourmet kitchen, stand up shower in bath 3, and covered lanai.
Payment Calculator
- Principal & Interest -
- Property Tax $
- Home Insurance $
- HOA Fees $
- Monthly -
Features
Building and Construction
- Builder Model: Captiva
- Builder Name: Taylor Morrison
- Covered Spaces: 0.00
- Exterior Features: Irrigation System, Sliding Doors
- Flooring: Carpet, Tile
- Living Area: 1989.00
- Roof: Shingle
Property Information
- Property Condition: Under Construction
School Information
- High School: Harmony High
- Middle School: Narcoossee Middle
- School Elementary: Narcoossee Elementary
Garage and Parking
- Garage Spaces: 2.00
- Open Parking Spaces: 0.00
- Parking Features: Driveway, Garage Door Opener
Eco-Communities
- Water Source: Public
Utilities
- Carport Spaces: 0.00
- Cooling: Central Air
- Heating: Central
- Pets Allowed: Breed Restrictions, Yes
- Sewer: Public Sewer
- Utilities: BB/HS Internet Available, Cable Available, Electricity Available, Natural Gas Available, Natural Gas Connected, Sewer Available, Sprinkler Recycled, Street Lights, Underground Utilities, Water Available
Finance and Tax Information
- Home Owners Association Fee Includes: Pool
- Home Owners Association Fee: 83.83
- Insurance Expense: 0.00
- Net Operating Income: 0.00
- Other Expense: 0.00
- Tax Year: 2024
Other Features
- Appliances: Convection Oven, Cooktop, Dishwasher, Disposal, Exhaust Fan, Microwave, Tankless Water Heater
- Association Name: The Waters at Center Lake Ranch HOA
- Country: US
- Interior Features: High Ceilings, Open Floorplan, Walk-In Closet(s), Window Treatments
- Legal Description: Waters at Center Lake Ranch Phase 1A - A replat of Lot 19, Starline Estates Unit two plat book 2 and 29, Township 25 South, Range 31 East Osceola County, Florida, City of Saint Cloud
- Levels: Two
- Area Major: 34771 - St Cloud (Magnolia Square)
- Occupant Type: Vacant
- Parcel Number: 59-2179728
- Possession: Close of Escrow
- Style: Craftsman
Similar Properties
Nearby Subdivisions
Amelia Groves
Ashley Oaks
Ashley Oaks 2
Ashton Park
Avellino
Barrington
Bay Lake Farms At Saint Cloud
Bay Lake Ranch
Blackstone
Brack Ranch
Breezy Pines
Bridgewalk
Bridgewalk 40s
Bridgewalk Ph 1a
Bridgewalk Ph 1b 2a 2b
Canopy Walk Ph 1
Canopy Walk Ph 2
Center Lake On The Park
Chisholm Estates
Chisholm Trails
Country Meadow N
Country Meadow North
Del Webb Sunbridge
Del Webb Sunbridge Ph 1
Del Webb Sunbridge Ph 1c
Del Webb Sunbridge Ph 1d
Del Webb Sunbridge Ph 2a
East Lake Cove Ph 1
East Lake Cove Ph 2
East Lake Park Ph 35
Ellington Place
Estates Of Westerly
Florida Agricultural Co
Gardens At Lancaster Park
Glenwood Ph 2
Hammock Pointe
Hanover Reserve Rep
Hanover Square
Harmony Central Ph 1
Lake Ajay Village
Lake Pointe
Lancaster Park East
Lancaster Park East Ph 1
Lancaster Park East Ph 2
Lancaster Park East Ph 3 4
Lancaster Park East Ph 3 4 Pb
Live Oak Lake Ph 1
Live Oak Lake Ph 3
Lizzie Ridge
Mill Stream Estates
New Eden On The Lakes
Northshore Stage 01
Northshore Stage 2
Nova Bay 4
Nova Grove
Nova Grove Ph 2
Nova Grv
Oakwood Shores
Pine Glen
Prairie Oaks
Preserve At Turtle Creek
Preserve At Turtle Creek Ph 2
Preserve At Turtle Creek Ph 3
Preserveturtle Crk Ph 3 4
Preserveturtle Crk Ph 5
Preston Cove
Preston Cove Ph 1 2
Preston Cove Ph 1 2 Pb 33 Pgs
Runnymede North Half Town Of
Runnymede Ranchlands
Shelter Cove
Silver Spgs
Silver Spgs 2
Sola Vista
Split Oak Estates
Split Oak Reserve
Starline Estates
Stonewood Estates
Summerly Ph 3
Sunbrooke
Sunbrooke Ph 2
Suncrest
Sunset Grove
Sunset Grove Ph 1
Sunset Groves Ph 2
Terra Vista
The Crossings
The Landings At Live Oak
The Waters At Center Lake Ranc
Thompson Grove
Tindall Bay Estates
Trinity Place Ph 1
Turtle Creek Ph 1a
Turtle Creek Ph 1b
Twin Lake Terrace
Underwood Estates
Waterside Vista
Weslyn Park
Weslyn Park In Sunbridge
Weslyn Park Ph 1
Weslyn Park Ph 2
Whip O Will Hill
Wiregrass
Wiregrass Ph 1
Wiregrass Ph 2
Wood Acres



