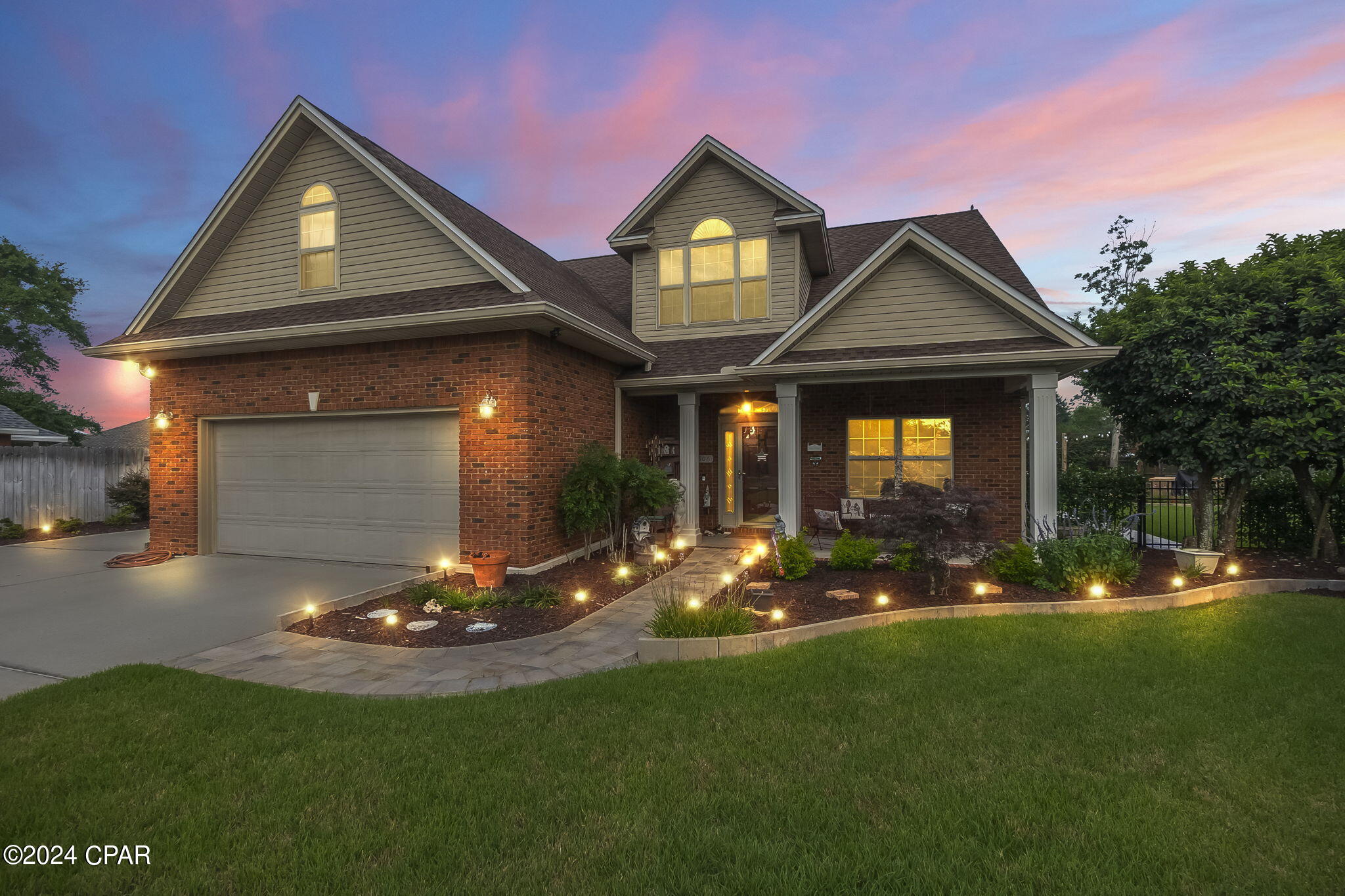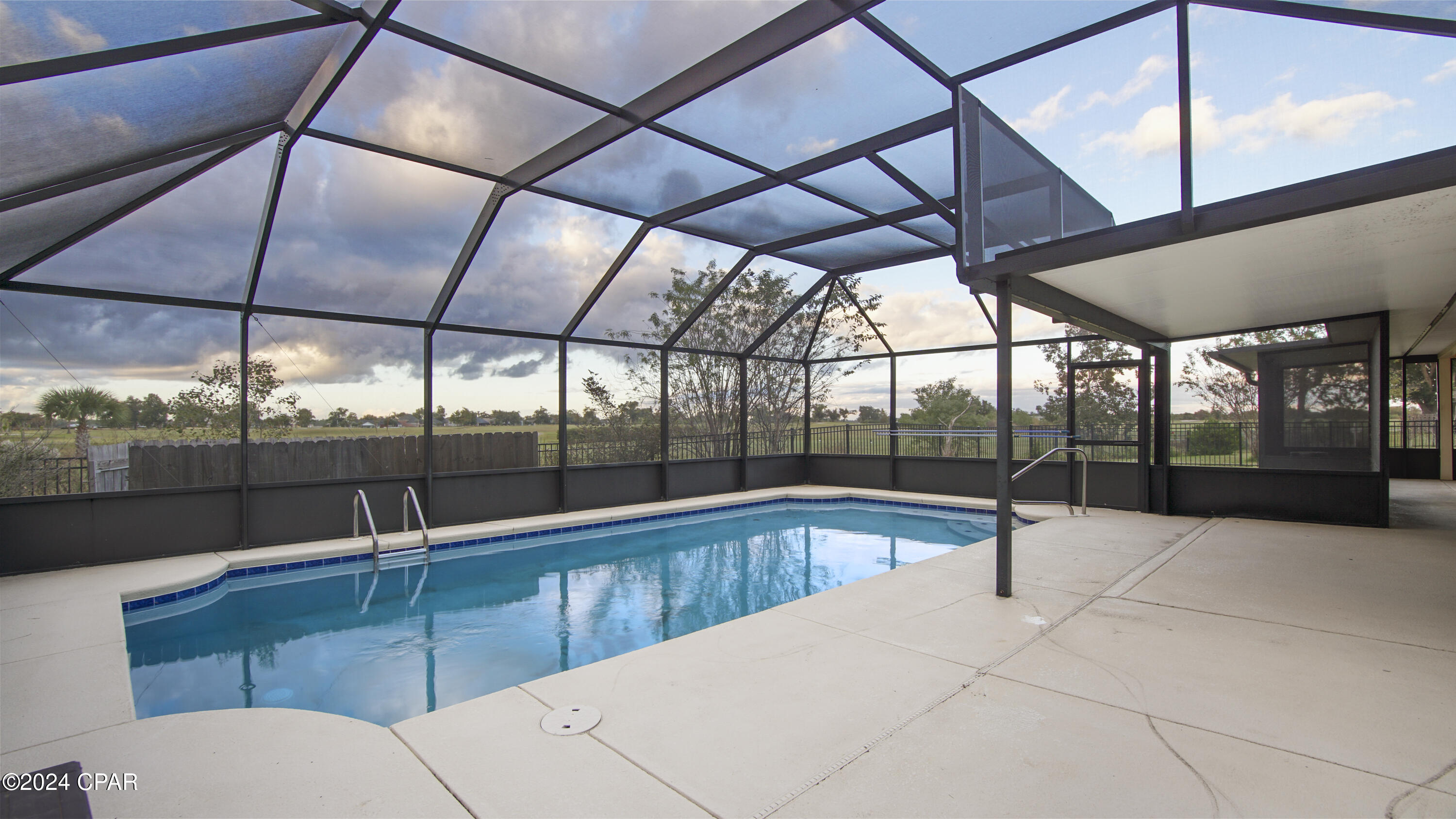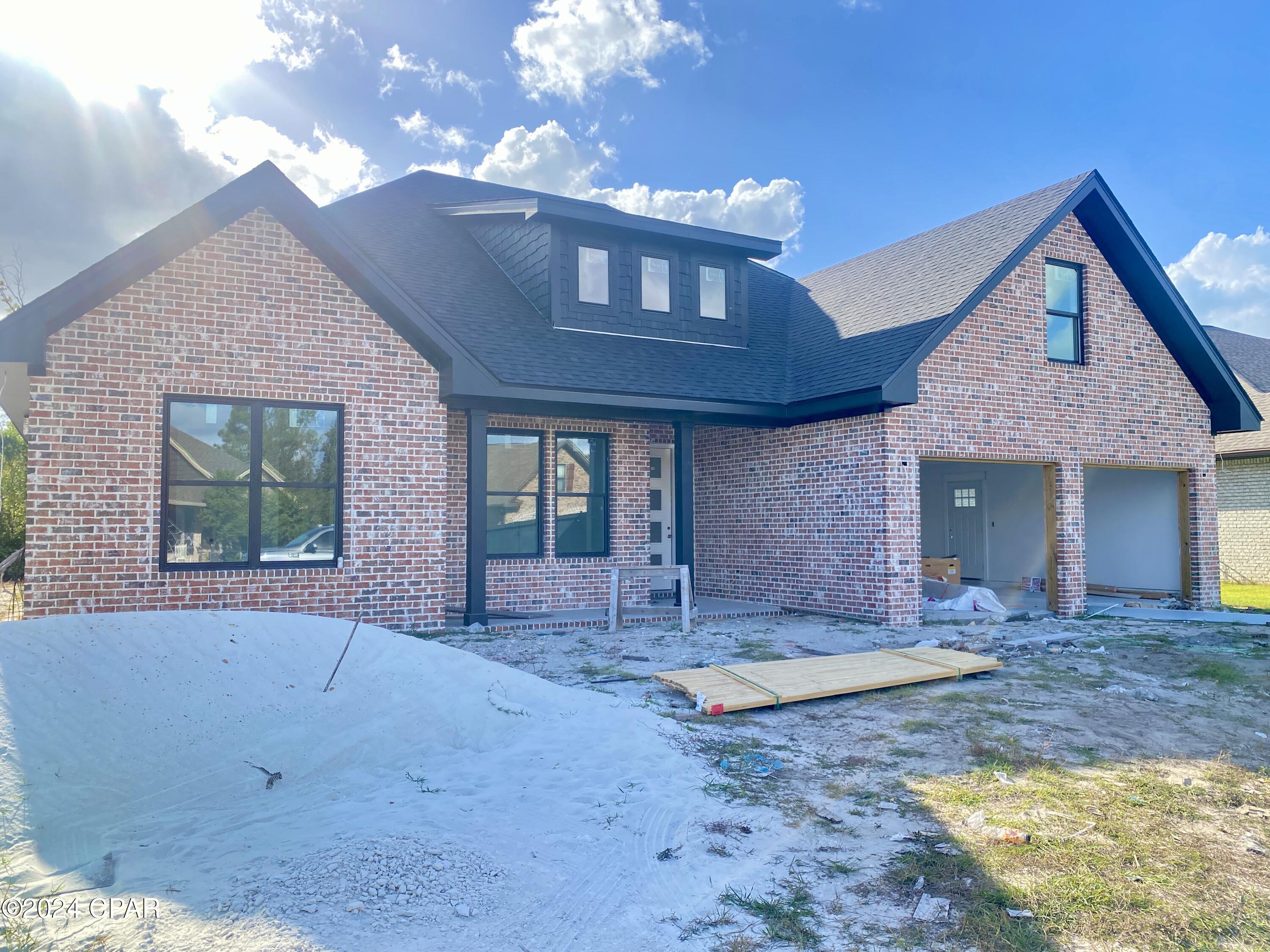1606 Inverness Road, Lynn Haven, FL 32444
Property Photos

Would you like to sell your home before you purchase this one?
Priced at Only: $584,900
For more Information Call:
Address: 1606 Inverness Road, Lynn Haven, FL 32444
Property Location and Similar Properties
- MLS#: 758660 ( Residential )
- Street Address: 1606 Inverness Road
- Viewed: 100
- Price: $584,900
- Price sqft: $0
- Waterfront: No
- Year Built: 2000
- Bldg sqft: 0
- Bedrooms: 4
- Total Baths: 4
- Full Baths: 3
- 1/2 Baths: 1
- Garage / Parking Spaces: 2
- Days On Market: 199
- Additional Information
- Geolocation: 30.2292 / -85.6362
- County: BAY
- City: Lynn Haven
- Zipcode: 32444
- Subdivision: Mowat Highlands Ph X
- Elementary School: Deer Point
- Middle School: Mowat
- High School: Mosley
- Provided by: CENTURY 21 Commander Realty
- DMCA Notice
-
DescriptionBEAUTIFULLY BUILT 4 BEDROOM 3.5 BATH, SPLIT PLAN HOME ON A CUL DU SAC in the popular Mowat Highlands Subdivision! Many upgrades that include 10 ft ceilings, vaulted ceiling, crown molding, chair rails, high end finishes and fabulous cabinetry throughout, make it truly elegant. This home is equipped with Miami/Dade quality hurricane covers, a whole home generator, 2 new A/C units, and Bose surround sound. All new stainless steel appliances, quartz countertops and spacious pantry, will surely make the chef in the house happy! Large breakfast bar is open to the breakfast nook that overlooks the backyard. This fabulous backyard is a party waiting to happen!! Under the Pergola is a built in grill, there is a fire pit with seating around it, a fish pond, festive Italian garden lights strung across the pavered patio that has plenty of room for all your outdoor entertaining! The 12x16 mancave has 15 amp circuit. There is also 15amp in the eaves for Christmas lights. No pool, but plenty of room to add one if desired! The Master Bath has been beautifully remodeled to have heated flooring, large walk in shower, new double vanity and lots of storage. Laundry room has built in cabinets and space for a spare refrigerator. Upstairs holds 3 very large bedrooms, a loft area that is great for a school desk, play area or office. The 4th bedroom is ensuite and perfect for guests. The hallbath has a dbl vanity. The driveway has extra parking space. This home is nestled on a cul de sac and there are sidewalks throughout the subdivision. A true family friendly community only minutes from schools, shopping centers, restaurants and more! All info including, but not limited to, age, sq footage, room sizes, lot size are approx. and must be verified by Buyers, if concerned.
Payment Calculator
- Principal & Interest -
- Property Tax $
- Home Insurance $
- HOA Fees $
- Monthly -
Features
Building and Construction
- Covered Spaces: 0.00
- Exterior Features: BuiltInBarbecue, Columns, FirePit, SprinklerIrrigation, Patio
- Fencing: Fenced, Privacy
- Living Area: 2724.00
- Other Structures: Workshop
- Roof: Composition, Shingle
Land Information
- Lot Features: CulDeSac, Landscaped
School Information
- High School: Mosley
- Middle School: Mowat
- School Elementary: Deer Point
Garage and Parking
- Garage Spaces: 2.00
- Open Parking Spaces: 0.00
- Parking Features: Attached, Driveway, Garage, Oversized, Paved
Utilities
- Carport Spaces: 0.00
- Cooling: CentralAir, CeilingFans, Electric
- Heating: Central, Electric, Fireplaces
- Road Frontage Type: CityStreet
- Utilities: NaturalGasNotAvailable, WaterAvailable
Finance and Tax Information
- Home Owners Association Fee: 0.00
- Insurance Expense: 0.00
- Net Operating Income: 0.00
- Other Expense: 0.00
- Pet Deposit: 0.00
- Security Deposit: 0.00
- Tax Year: 2023
- Trash Expense: 0.00
Other Features
- Appliances: Dishwasher, ElectricOven, ElectricRange, ElectricWaterHeater, Disposal, Microwave
- Furnished: Unfurnished
- Interior Features: Fireplace, HighCeilings, Pantry, SplitBedrooms, VaultedCeilings, EntranceFoyer, Loft, Workshop
- Legal Description: MOWAT HIGHLAND PH X AMENDED LOT 23 103A ORB 2012 P 1380
- Area Major: 02 - Bay County - Central
- Occupant Type: Occupied
- Parcel Number: 11588-536-230
- Style: Contemporary
- The Range: 0.00
- Views: 100
Similar Properties
Nearby Subdivisions
[no Recorded Subdiv]
Amy's Acres
Ashlee Manor
Bay Park Manor
Baywood Shores Est Unit 3
Baywood Shores Estates
Belaire Estates Replat
Belaire Estates U-2
Belaire Estates U-5
Belaire Estates U-6
Bingoose Estates U-1
Brookwood
College Oaks
College Point
College Point 1st Add
College Point 2nd Add
College Point 3rd Add
College Point Est 1st Sec
Country Club Harbour Estates
Derby Woods
Fmw's Del Add To Lynn Haven
Grand View
Grant's Mill Phase Ii
Gulf Coast Village U-1
Hammocks Phase I
Hammocks Phase Ii
Hammocks Phase V
Hammocks Phase Vii
Harbour Point Replat
Landin's Landing
Leisure Shores
Lynn Haven
Mowat Highlands Ph 1
Mowat Highlands Ph Iv
Mowat Highlands Ph X
No Named Subdivision
Normandale Estates
Northshore Phase I
Pine Forest Est Ph 1
Pine Forest Est Ph 4
Plantation At College Point
Point Havenwood
Ravenwood
South Lynn Haven
Southern Shores
The Hammocks
The Landings
The Meadows
The Meadows & The Pointe
Wildridge
Windwood




