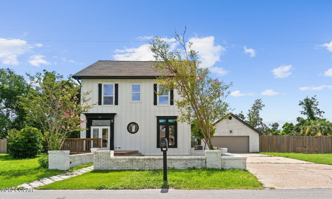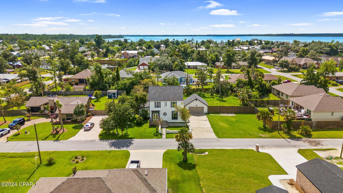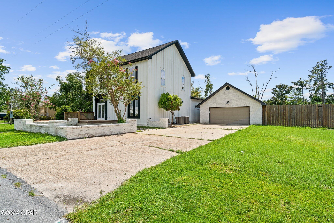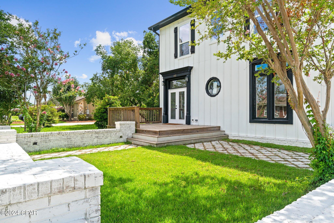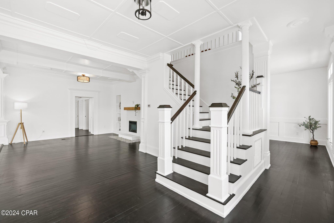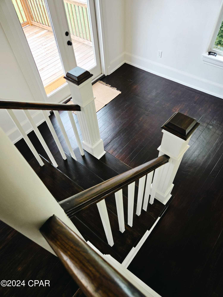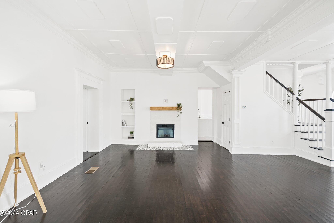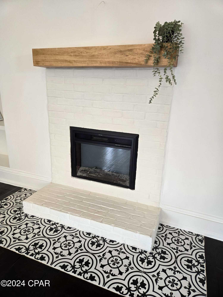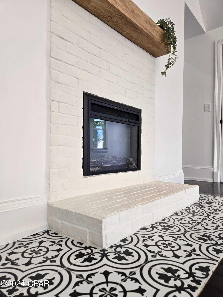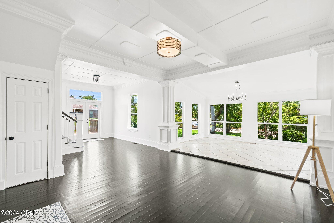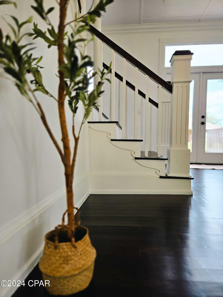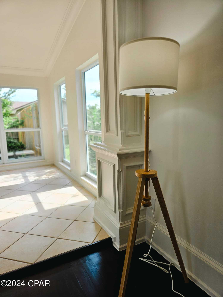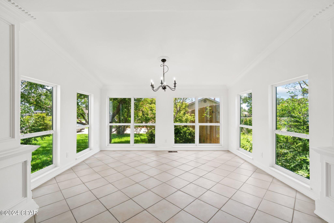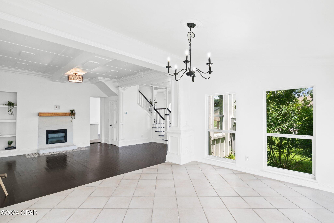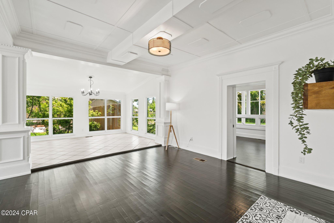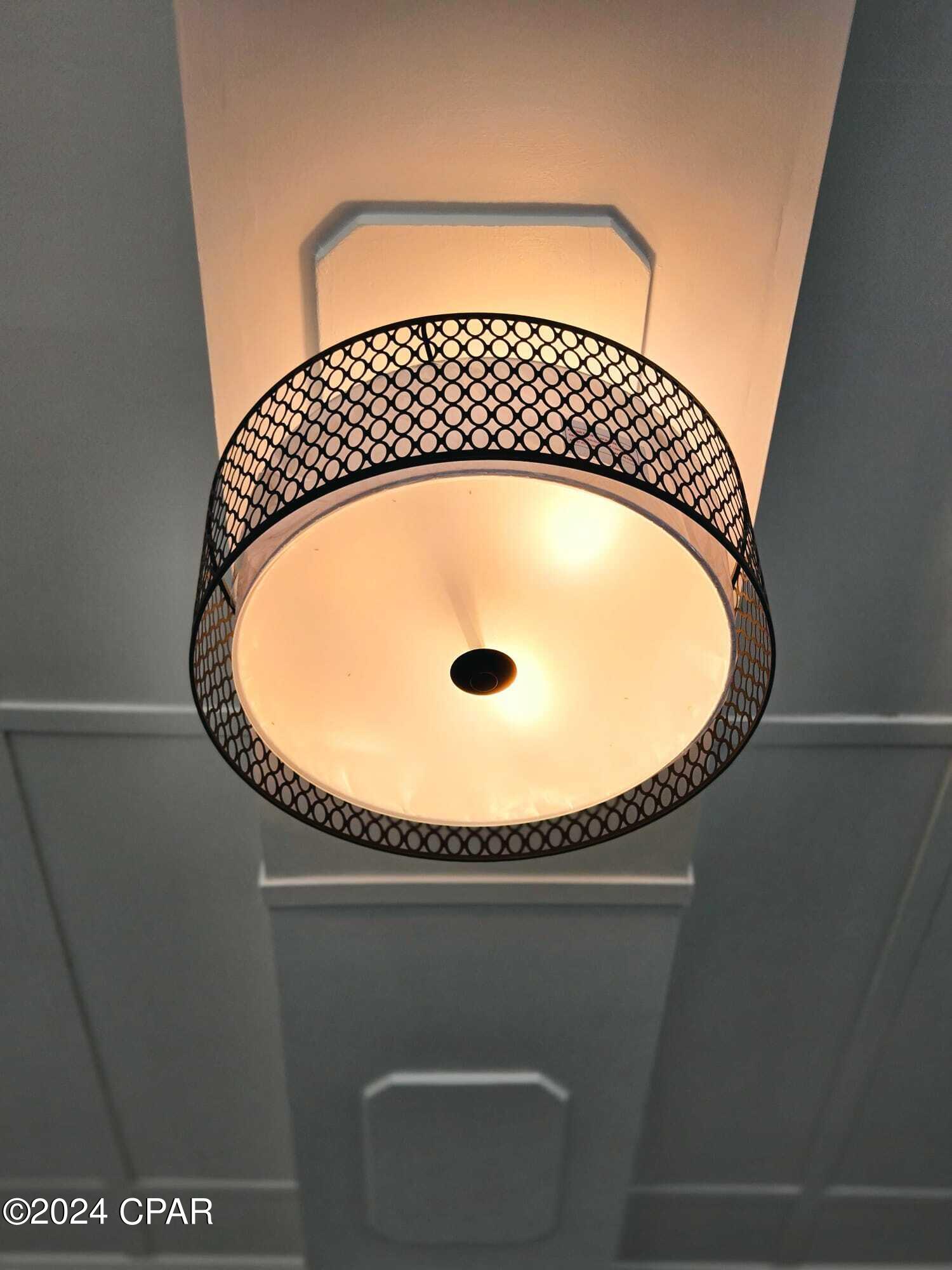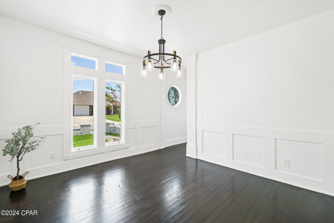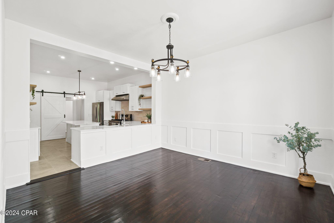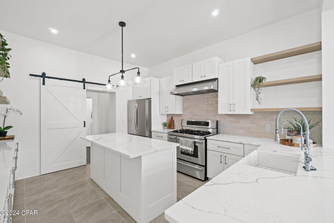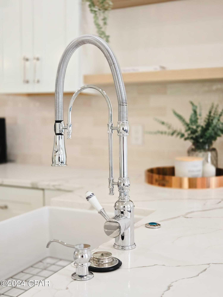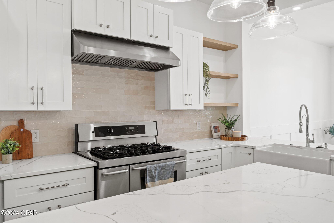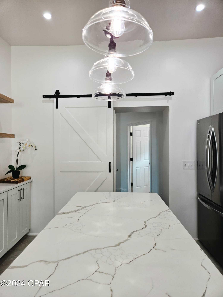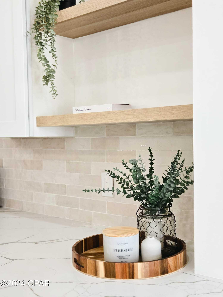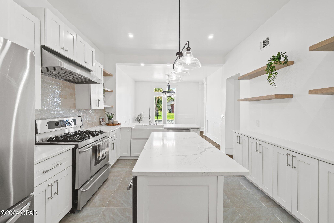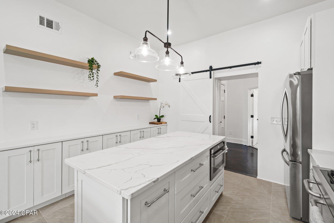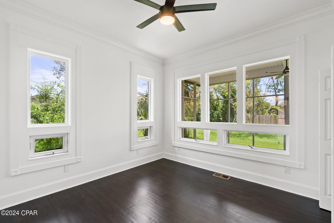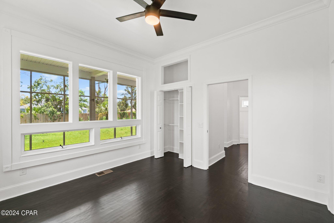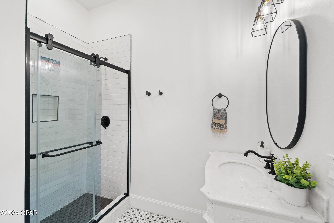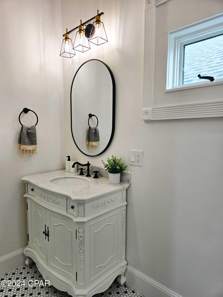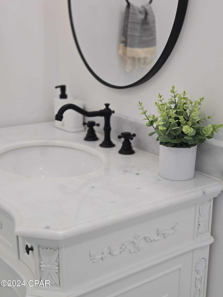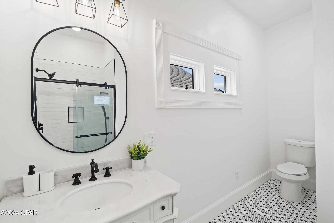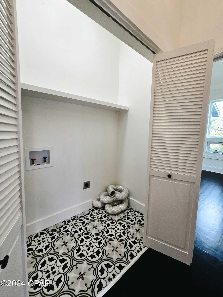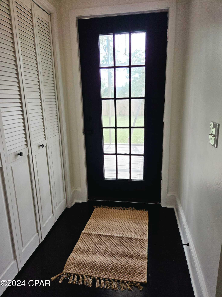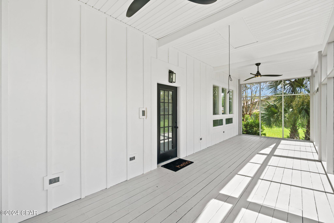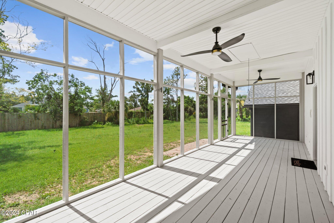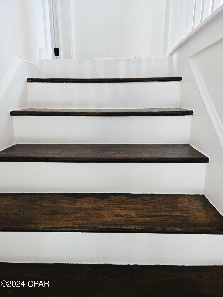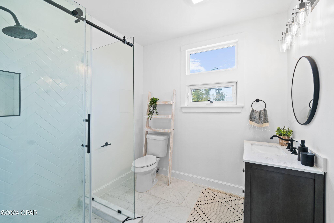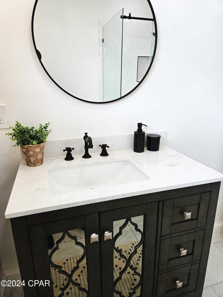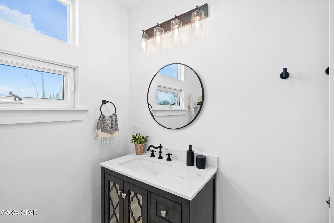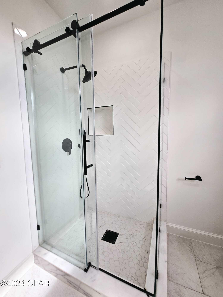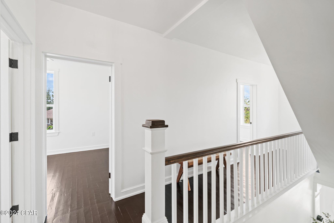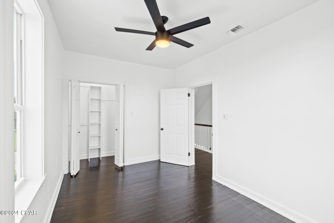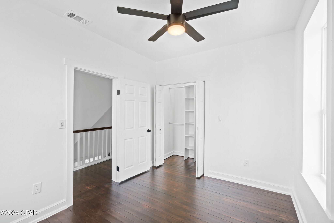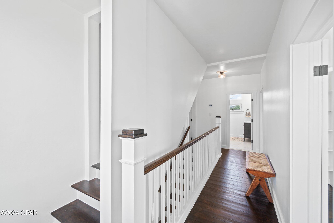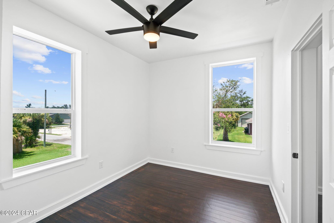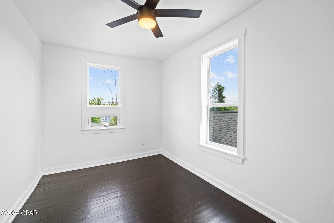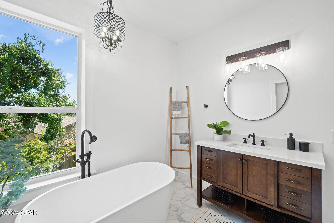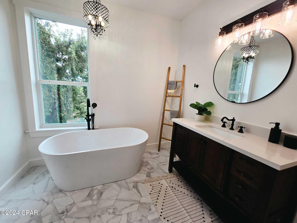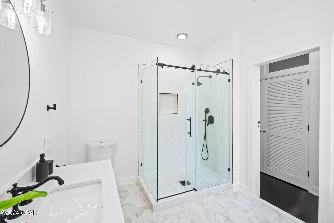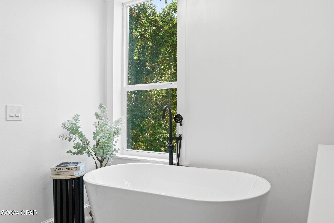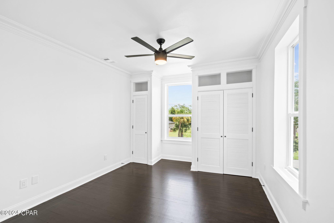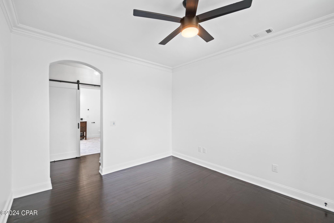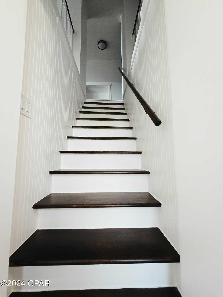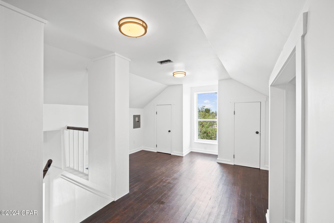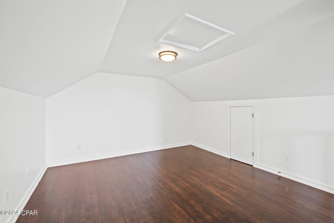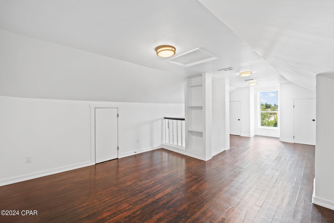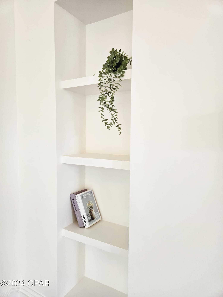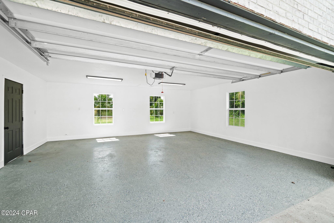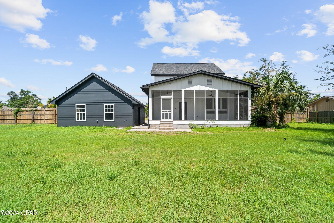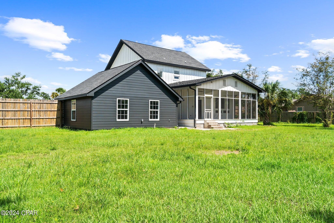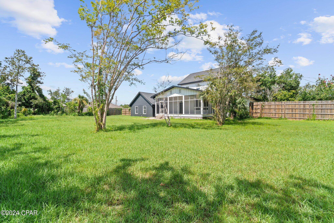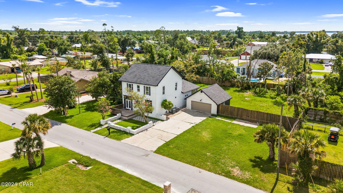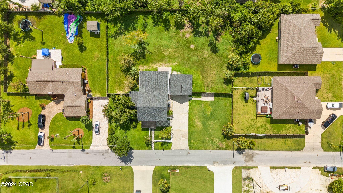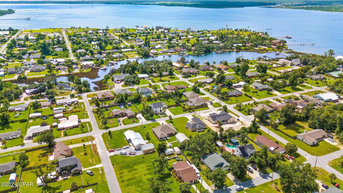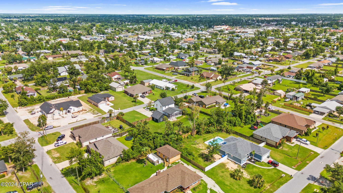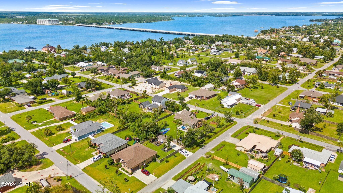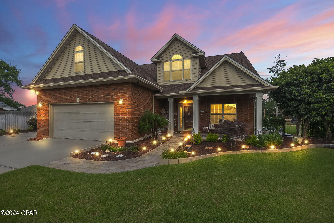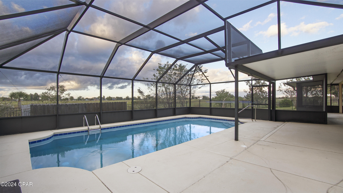312 Alabama Avenue, Lynn Haven, FL 32444
Property Photos
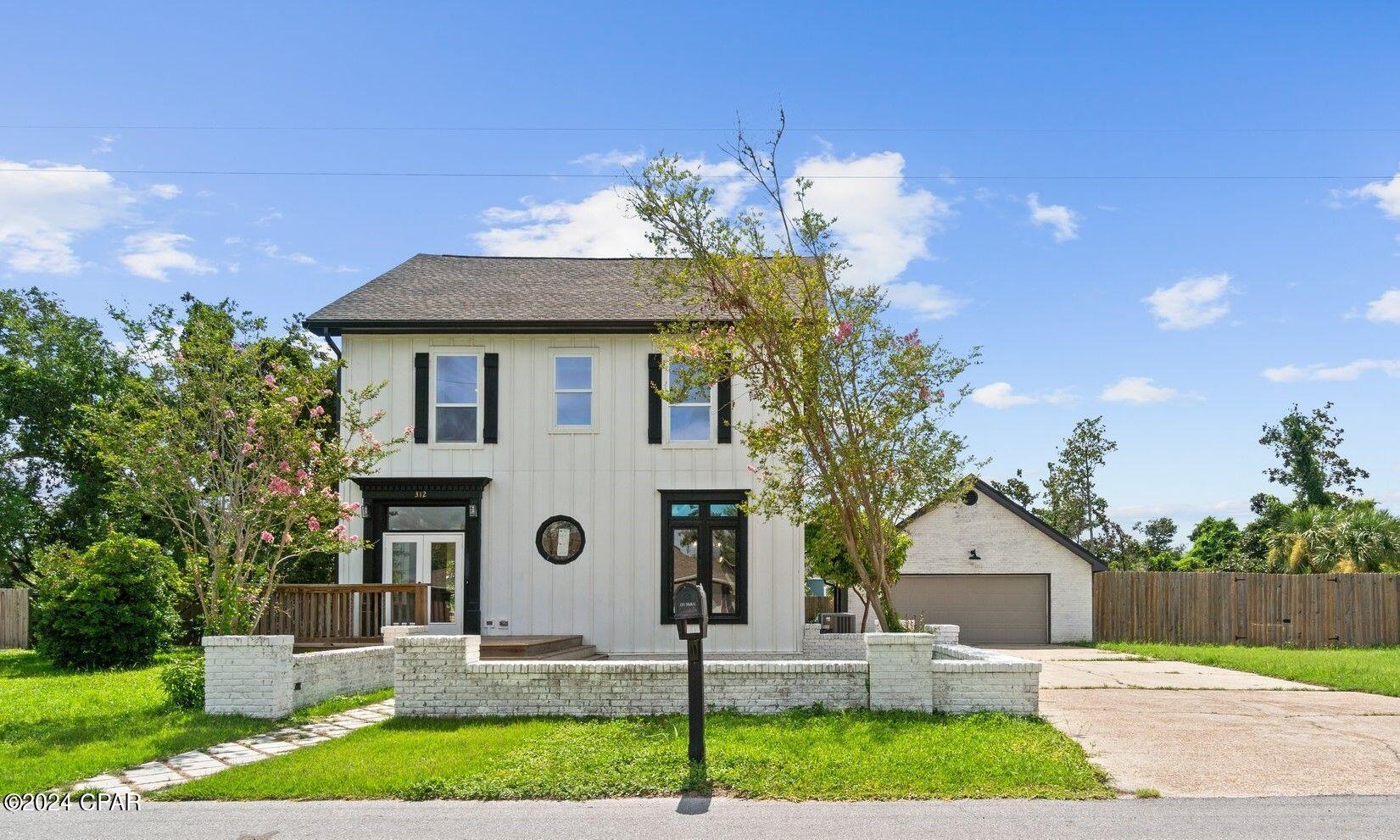
Would you like to sell your home before you purchase this one?
Priced at Only: $579,000
For more Information Call:
Address: 312 Alabama Avenue, Lynn Haven, FL 32444
Property Location and Similar Properties
- MLS#: 759635 ( Residential )
- Street Address: 312 Alabama Avenue
- Viewed: 40
- Price: $579,000
- Price sqft: $0
- Waterfront: No
- Year Built: 1911
- Bldg sqft: 0
- Bedrooms: 4
- Total Baths: 3
- Full Baths: 3
- Garage / Parking Spaces: 2
- Days On Market: 192
- Additional Information
- Geolocation: 30.2524 / -85.6534
- County: BAY
- City: Lynn Haven
- Zipcode: 32444
- Subdivision: Lynn Haven
- Elementary School: Lynn Haven
- Middle School: Mowat
- High School: Mosley
- Provided by: Keller Williams Success Realty
- DMCA Notice
-
DescriptionWelcome to this beautifully upgraded Victorian home, seamlessly blending vintage charm with modern comforts. Step inside to discover refinished original hardwood floors, 10 foot ceilings adorned with crown molding, and exquisite coffered ceilings in select areas. The kitchen boasts white shaker cabinetry, open shelving, soft touch drawers, a farmhouse sink, white quartz countertops, a center island, and a stunning oversized gas range with double oven. Adorned with iridescent white subway tile backsplash and large marble styled tile floors, it's a chef's dream. Adjacent to the kitchen is the formal dining area with elegant wainscoting, evoking a sense of nostalgia. The spacious living room is bathed in natural light from expansive windows and features a central fireplace. The ground floor includes a bedroom and a full bathroom with vintage retro 2inch honed white marble tiles and a glass enclosed walk in shower. A highlight of the home is the expansive screened porch overlooking the lushly landscaped backyard, perfect for relaxing or entertaining.
Payment Calculator
- Principal & Interest -
- Property Tax $
- Home Insurance $
- HOA Fees $
- Monthly -
Features
Building and Construction
- Covered Spaces: 0.00
- Exterior Features: Porch
- Fencing: Partial
- Living Area: 3000.00
- Roof: Shingle
School Information
- High School: Mosley
- Middle School: Mowat
- School Elementary: Lynn Haven
Garage and Parking
- Garage Spaces: 2.00
- Open Parking Spaces: 0.00
- Parking Features: Driveway, Detached, Garage, Oversized
Utilities
- Carport Spaces: 0.00
- Cooling: CentralAir, CeilingFans, Electric
- Heating: Central, Electric, Fireplaces
- Road Frontage Type: CityStreet
- Utilities: NaturalGasConnected, WaterConnected
Finance and Tax Information
- Home Owners Association Fee: 0.00
- Insurance Expense: 0.00
- Net Operating Income: 0.00
- Other Expense: 0.00
- Pet Deposit: 0.00
- Security Deposit: 0.00
- Tax Year: 2023
- Trash Expense: 0.00
Other Features
- Appliances: Dishwasher, ElectricWaterHeater, Disposal, GasOven, GasRange, Microwave
- Furnished: Unfurnished
- Interior Features: Attic, Fireplace, PullDownAtticStairs, EntranceFoyer
- Legal Description: LYNN HAVEN (43.1) LOTS 4, 5 & S1/2 LOT 3 & N 1/2 LOT 6 BLK 43 ORB 4656 P 1326
- Area Major: 02 - Bay County - Central
- Occupant Type: Vacant
- Parcel Number: 09083-000-000
- Style: Victorian
- The Range: 0.00
- Views: 40
Similar Properties
Nearby Subdivisions
[no Recorded Subdiv]
Amy's Acres
Ashlee Manor
Bay Park Manor
Baywood Shores Est Unit 3
Baywood Shores Estates
Belaire Estates Replat
Belaire Estates U-2
Belaire Estates U-4
Belaire Estates U-5
Belaire Estates U-6
Bingoose Estates U-1
Brookwood
College Oaks
College Point
College Point 1st Add
College Point 2nd Add
College Point 3rd Add
College Point Est 1st Sec
Country Club Harbour Estates
Derby Woods
Fmw's Del Add To Lynn Haven
Grand View
Grant's Mill Phase I
Grant's Mill Phase Ii
Gulf Coast Village U-1
Hammocks Phase I
Hammocks Phase Ii
Hammocks Phase V
Hammocks Phase Vii
Harbour Point Replat
Landin's Landing
Leisure Shores
Lynn Haven
Mowat Highlands Ph 1
Mowat Highlands Ph Iv
Mowat Highlands Ph X
No Named Subdivision
Normandale Estates
North Harbour
Northshore Phase I
Pine Forest Est Ph 1
Pine Forest Est Ph 3
Pine Forest Est Ph 4
Pine Haven Estates
Plantation At College Point
Point Havenwood
Ravenwood
South Lynn Haven
Southern Shores
The Hammocks
The Landings
The Meadows
The Meadows & The Pointe
Timbers
Wildridge
Windwood



