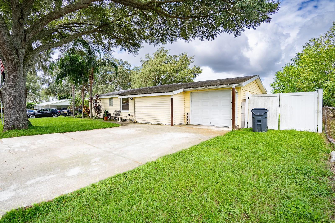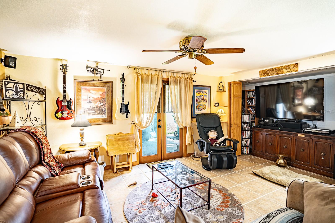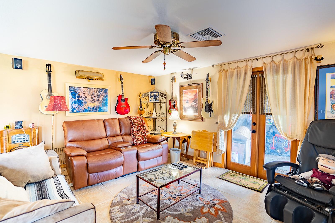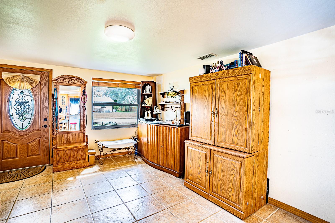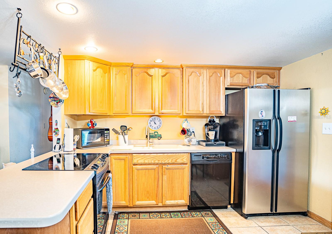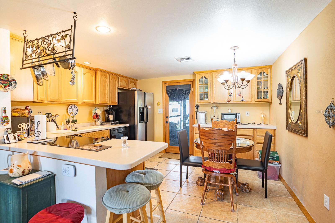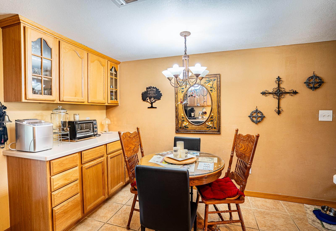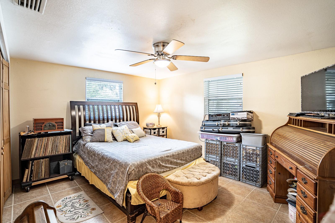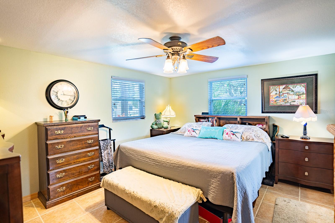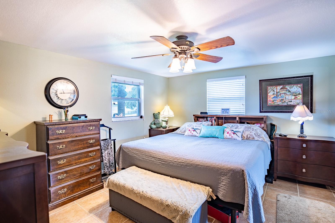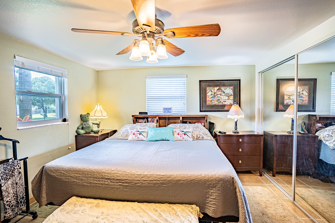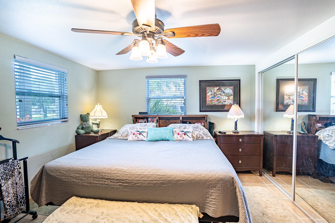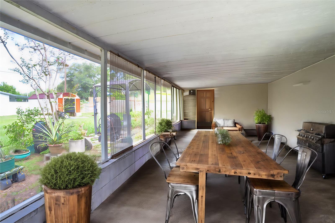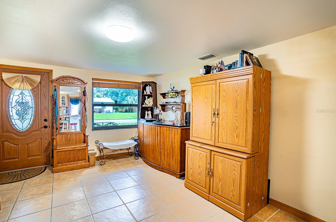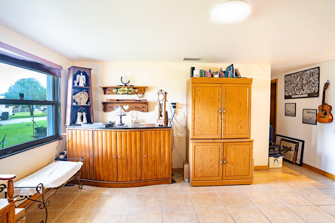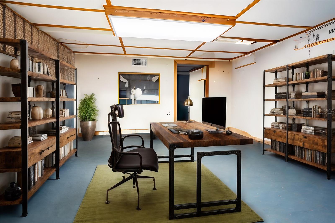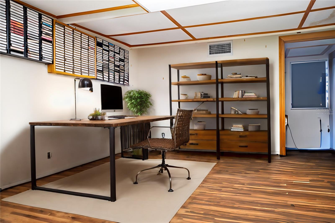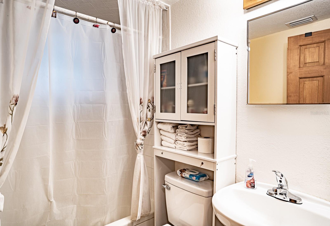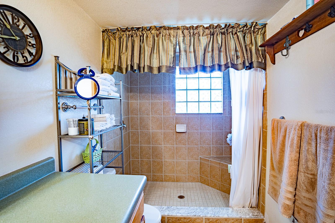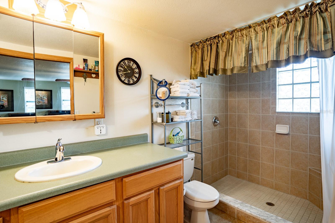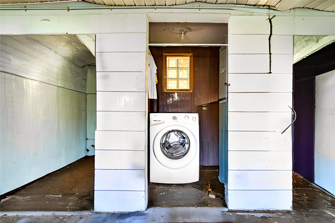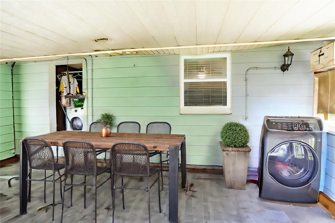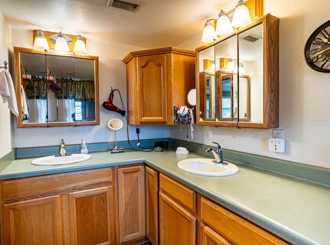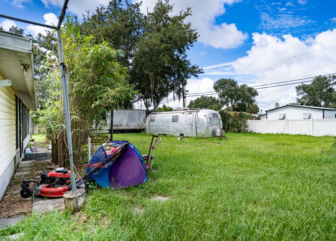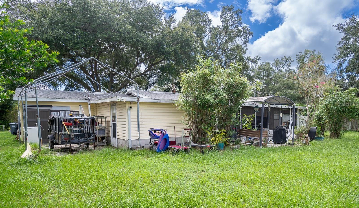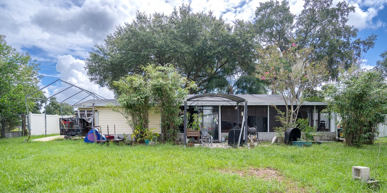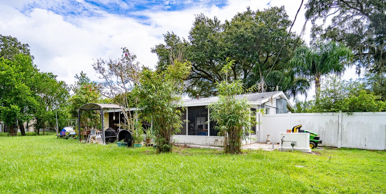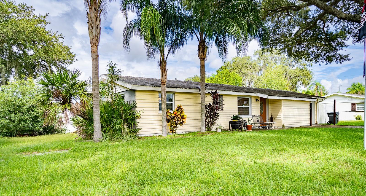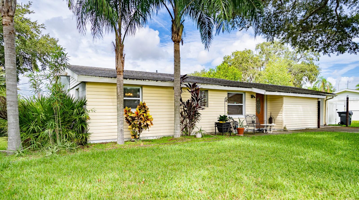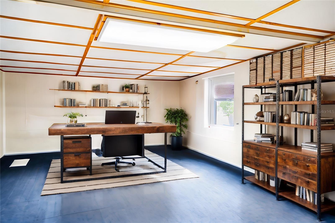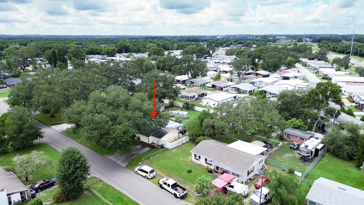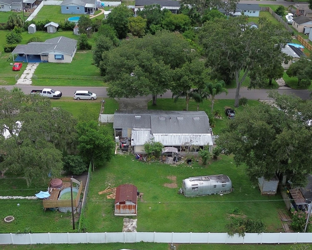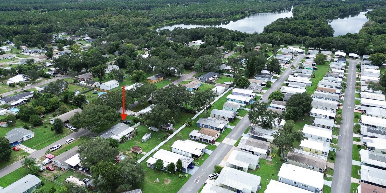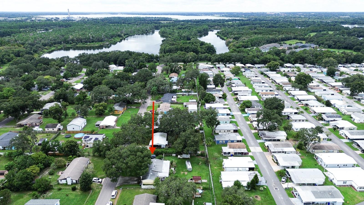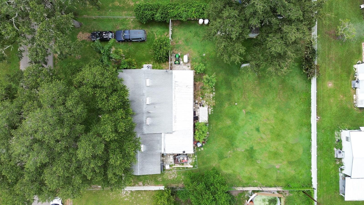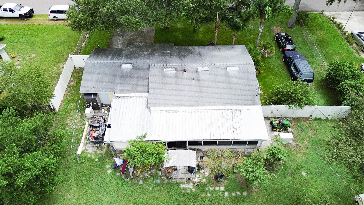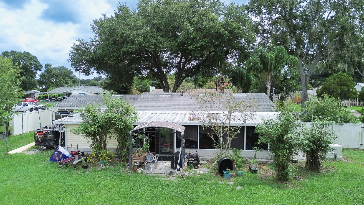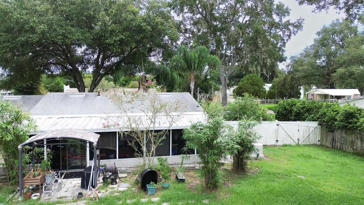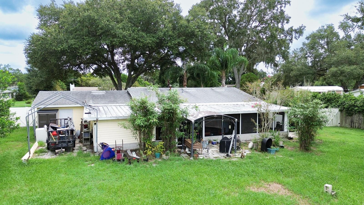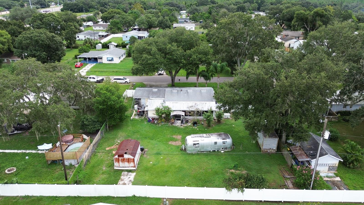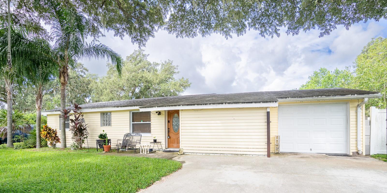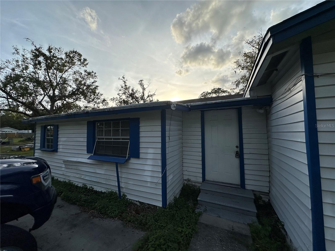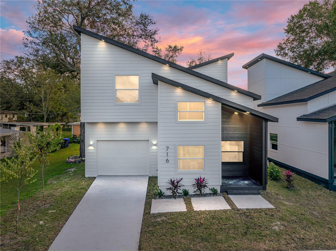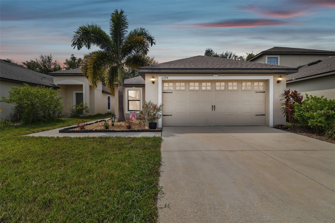4822 Melody Lane, LAKELAND, FL 33805
Property Photos
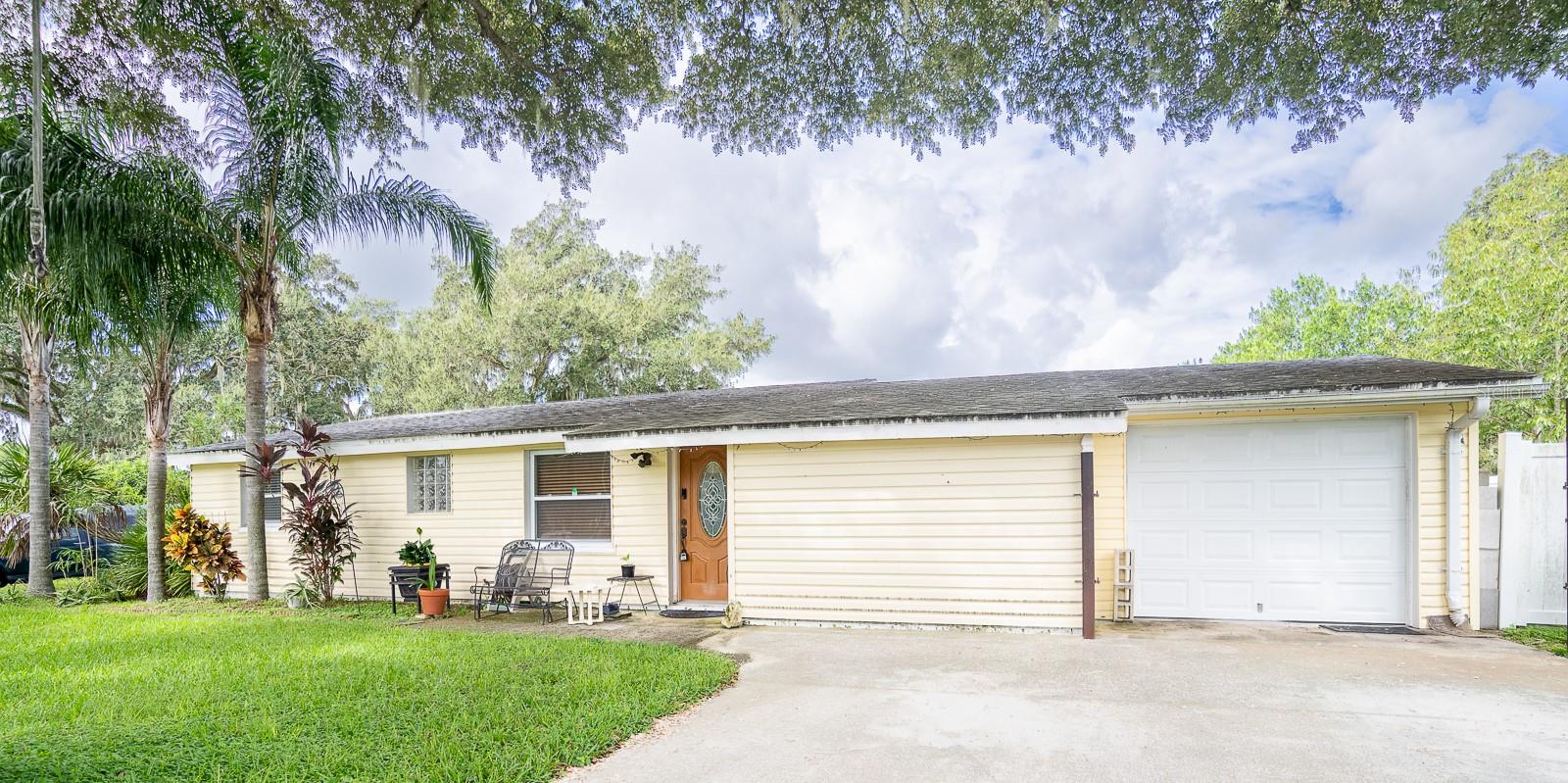
Would you like to sell your home before you purchase this one?
Priced at Only: $288,900
For more Information Call:
Address: 4822 Melody Lane, LAKELAND, FL 33805
Property Location and Similar Properties
- MLS#: P4932008 ( Residential )
- Street Address: 4822 Melody Lane
- Viewed: 3
- Price: $288,900
- Price sqft: $187
- Waterfront: No
- Year Built: 1963
- Bldg sqft: 1547
- Bedrooms: 3
- Total Baths: 2
- Full Baths: 2
- Garage / Parking Spaces: 1
- Days On Market: 109
- Additional Information
- Geolocation: 28.1056 / -81.9382
- County: POLK
- City: LAKELAND
- Zipcode: 33805
- Provided by: KELLER WILLIAMS REALTY SMART 1
- Contact: David Small
- 863-508-3000

- DMCA Notice
-
DescriptionOne or more photo(s) has been virtually staged. This charming 3 bedroom, 2 bath home offers a bright and functional layout. The kitchen boasts a welcoming atmosphere with stainless steel appliances, including a side by side refrigerator and modern dishwasher, all illuminated by recessed lighting. The home features a spacious screened lanai, conveniently doubling as a laundry room. An extra large bedroom at the back of the house opens up to its own private lanai, offering a peaceful retreat. Perfect for those seeking comfort and practicality, this home is an ideal blend of style and functionality.
Payment Calculator
- Principal & Interest -
- Property Tax $
- Home Insurance $
- HOA Fees $
- Monthly -
Features
Building and Construction
- Covered Spaces: 0.00
- Exterior Features: Irrigation System, Lighting, Rain Gutters
- Fencing: Chain Link, Vinyl
- Flooring: Ceramic Tile
- Living Area: 1547.00
- Roof: Shingle
Property Information
- Property Condition: Completed
Garage and Parking
- Garage Spaces: 1.00
- Parking Features: Garage Door Opener, Garage Faces Rear, Other
Eco-Communities
- Water Source: Public
Utilities
- Carport Spaces: 0.00
- Cooling: Central Air
- Heating: Central, Electric
- Sewer: Septic Tank
- Utilities: Cable Connected, Electricity Connected, Water Connected
Finance and Tax Information
- Home Owners Association Fee: 0.00
- Net Operating Income: 0.00
- Tax Year: 2023
Other Features
- Appliances: Dishwasher, Microwave, Range, Refrigerator
- Country: US
- Interior Features: Ceiling Fans(s), Eat-in Kitchen, High Ceilings, Living Room/Dining Room Combo, Primary Bedroom Main Floor, Walk-In Closet(s), Window Treatments
- Legal Description: N 100 FT OF S 1000 FT OF W 140 FT OF W1/2 OF NW1/4 OF SW1/4
- Levels: One
- Area Major: 33805 - Lakeland / Gibsonia
- Occupant Type: Owner
- Parcel Number: 24-27-29-000000-043110
- View: Trees/Woods
- Zoning Code: R-1
Similar Properties
Nearby Subdivisions
Adairs Add
Bon Air Add
Bradford Heights
Bridgewater Village 3
Cambry
Cambry Sub
Cox John F Realty Cos
Cox John F Realty Cos Sub
Deeson By Lake
Edgeton Add
Edgewater Beach Resub
Glen Echo Sub
Glenwood Park
Golden Northgate
Hillside Manor
Lake Deeson Pointe Add
Lake Deeson Woods
Lake Parker Heights Sub
Lake Parker Hghts
Lake Parker Manor
Lake Ridge
Lakeside Add
Lakewood Knoll
Landings At Heritage On Water
Mcrae Bryant Resub Add 02
Midpark Heights Sub
Midtown Cra
New Ingleside Sub
North Florida Heights Sub
Orange Heights Sub
Orangewood Community
Palma Ceia Court
Parkland Add
Parkland School Add
Providence Park
Snow Wood Ph 02 Rep
Spanish Oaks
Stephens Adams High School Ad
Timbercreek Sub
Tropical Gardens
Villages At Bridgewater Villag
Villagesbridgewater Village 1
Villagesbridgewater Village 12
Villagesbridgewater Village 4
Villagesbridgewater Village 7
Villagesbridgewater Village 9
Villagesbridgewatervillage 02
Villagesbridgewatervillage 07
Villagesbridgewatervlg 13
Villagesbridgewatervlg 14
W Wilson Acres Ph 02
Webster Omohundro
Webster Omohundro Sub
Weswego
Weswego Sub
Wilson Acres Ph 02



