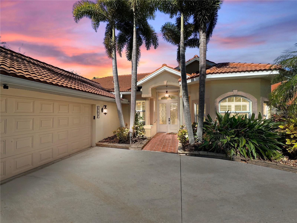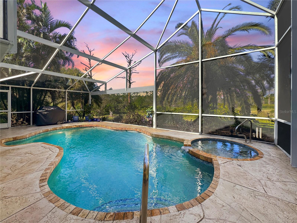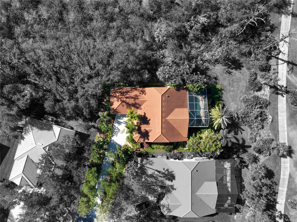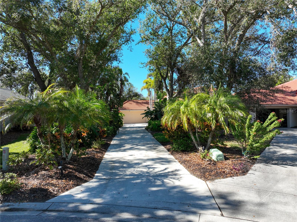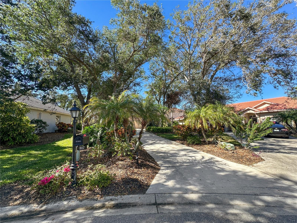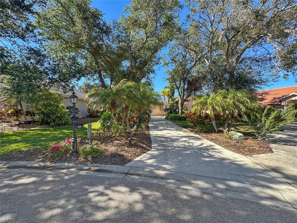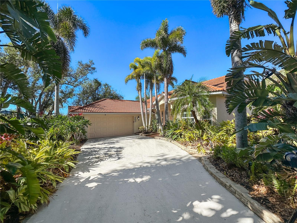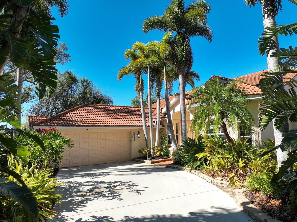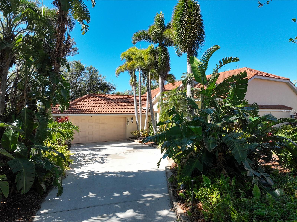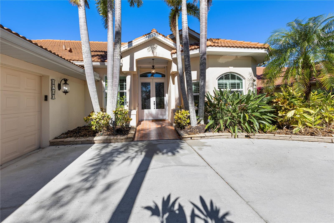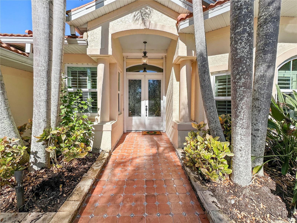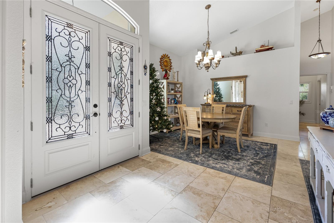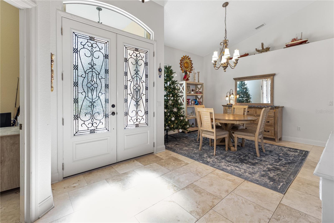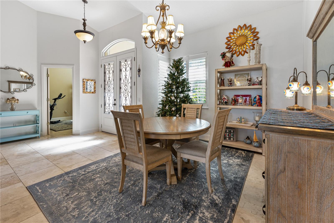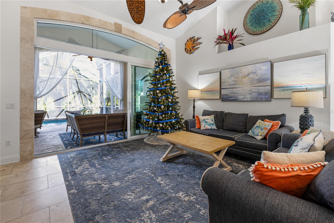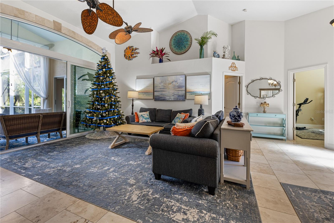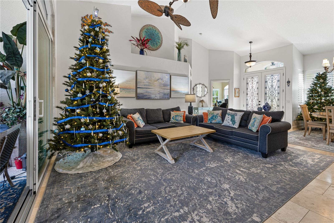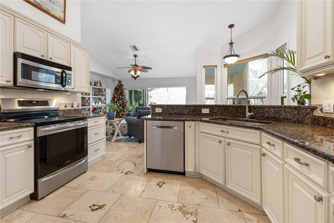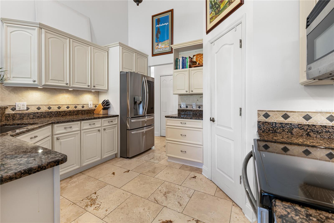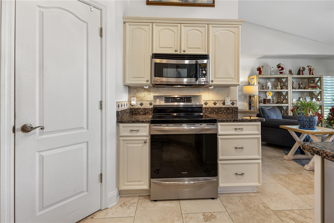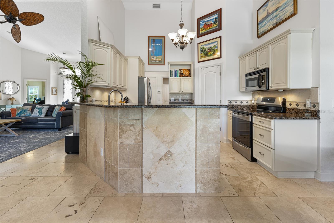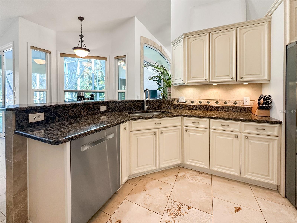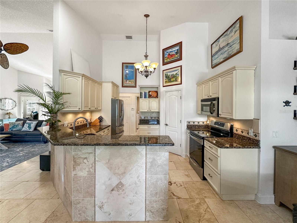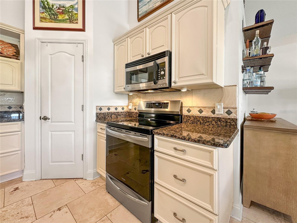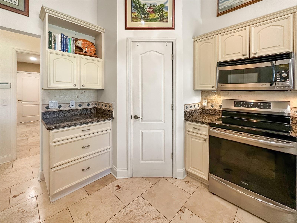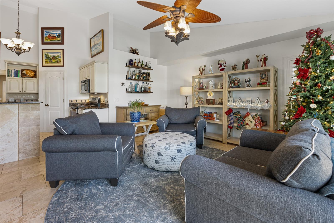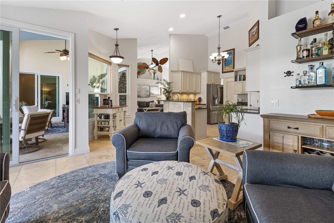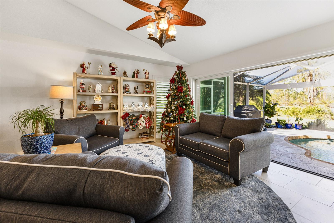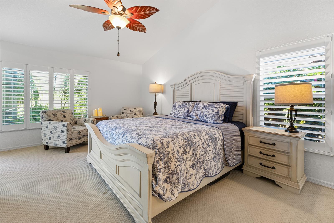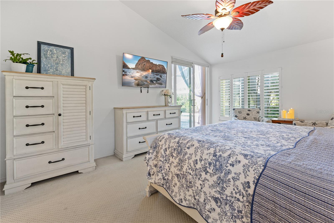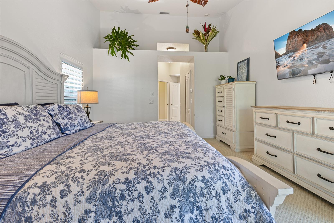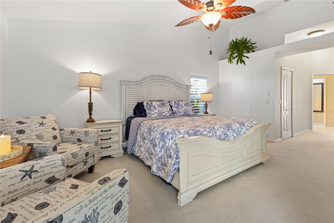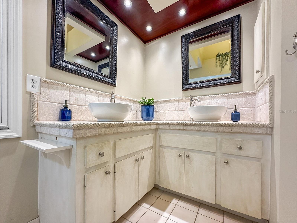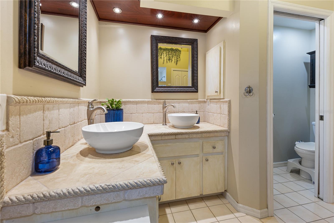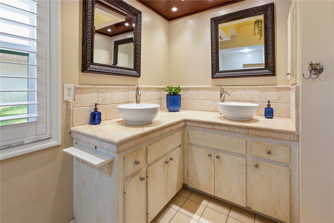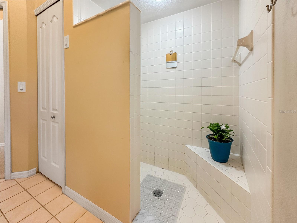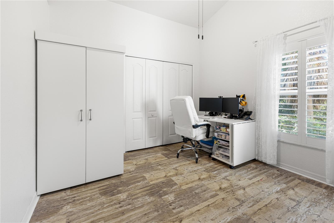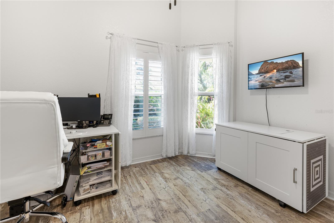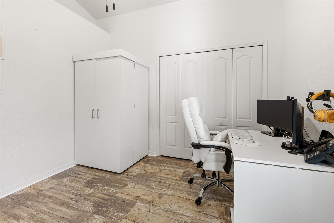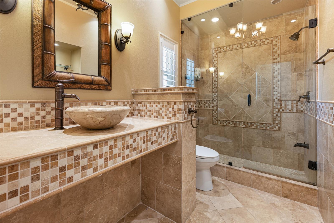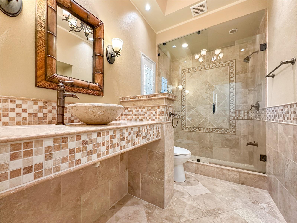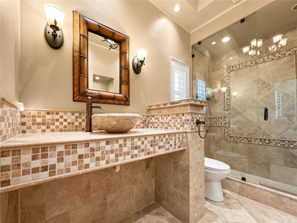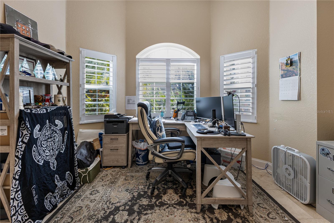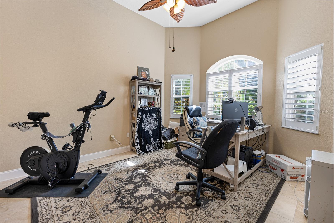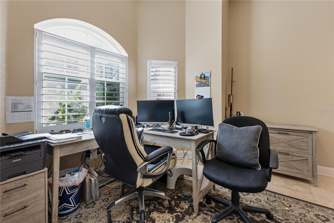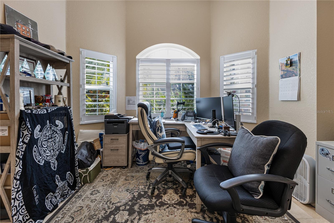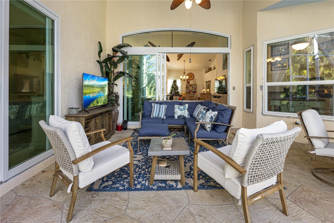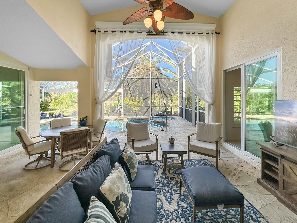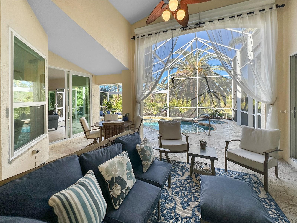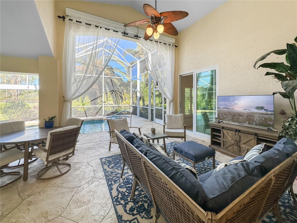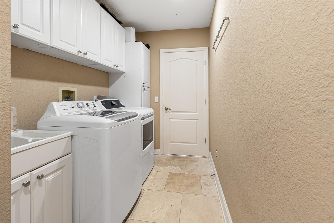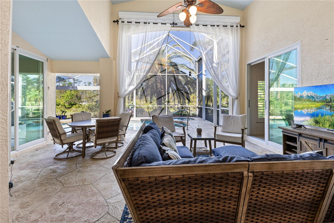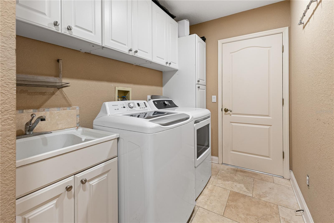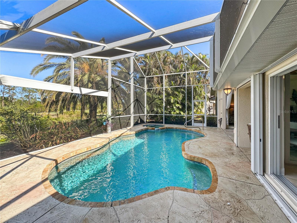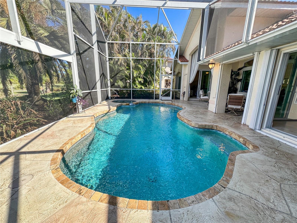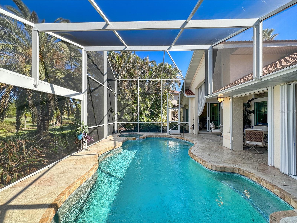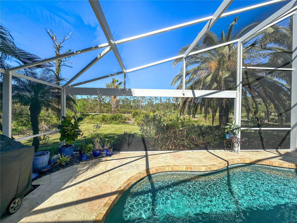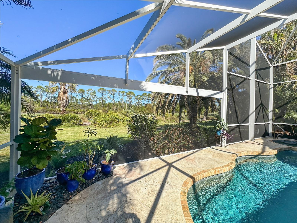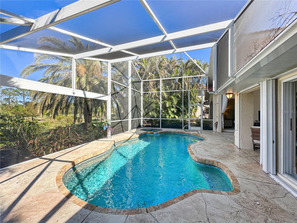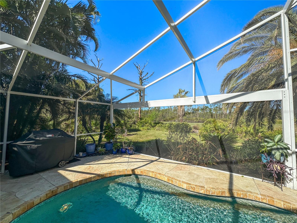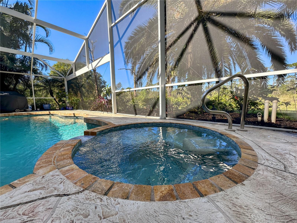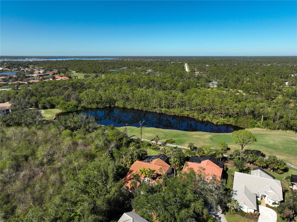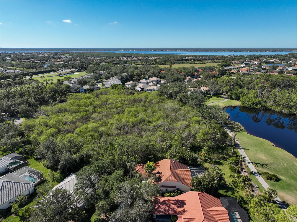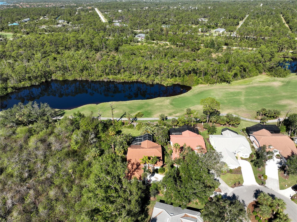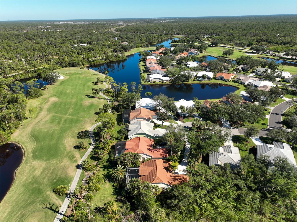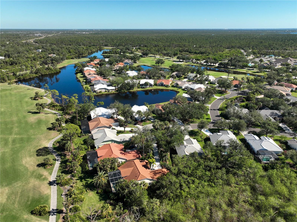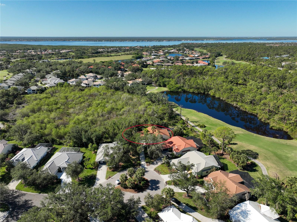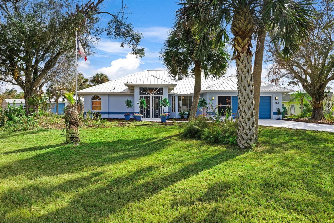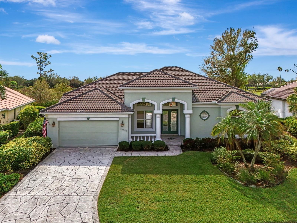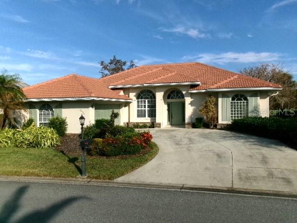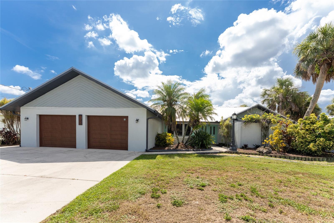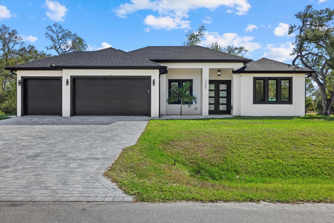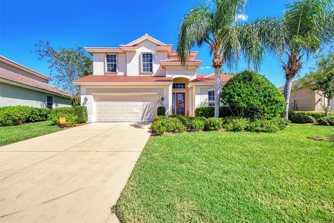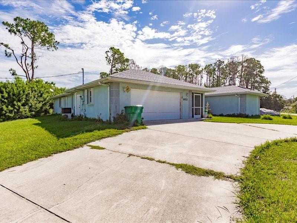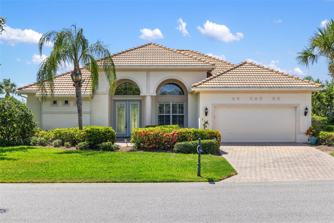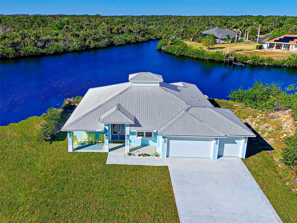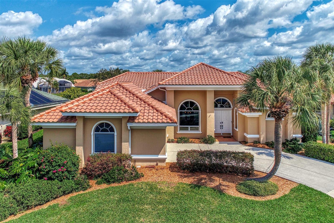3117 Silkwood Lane, PORT CHARLOTTE, FL 33953
Property Photos
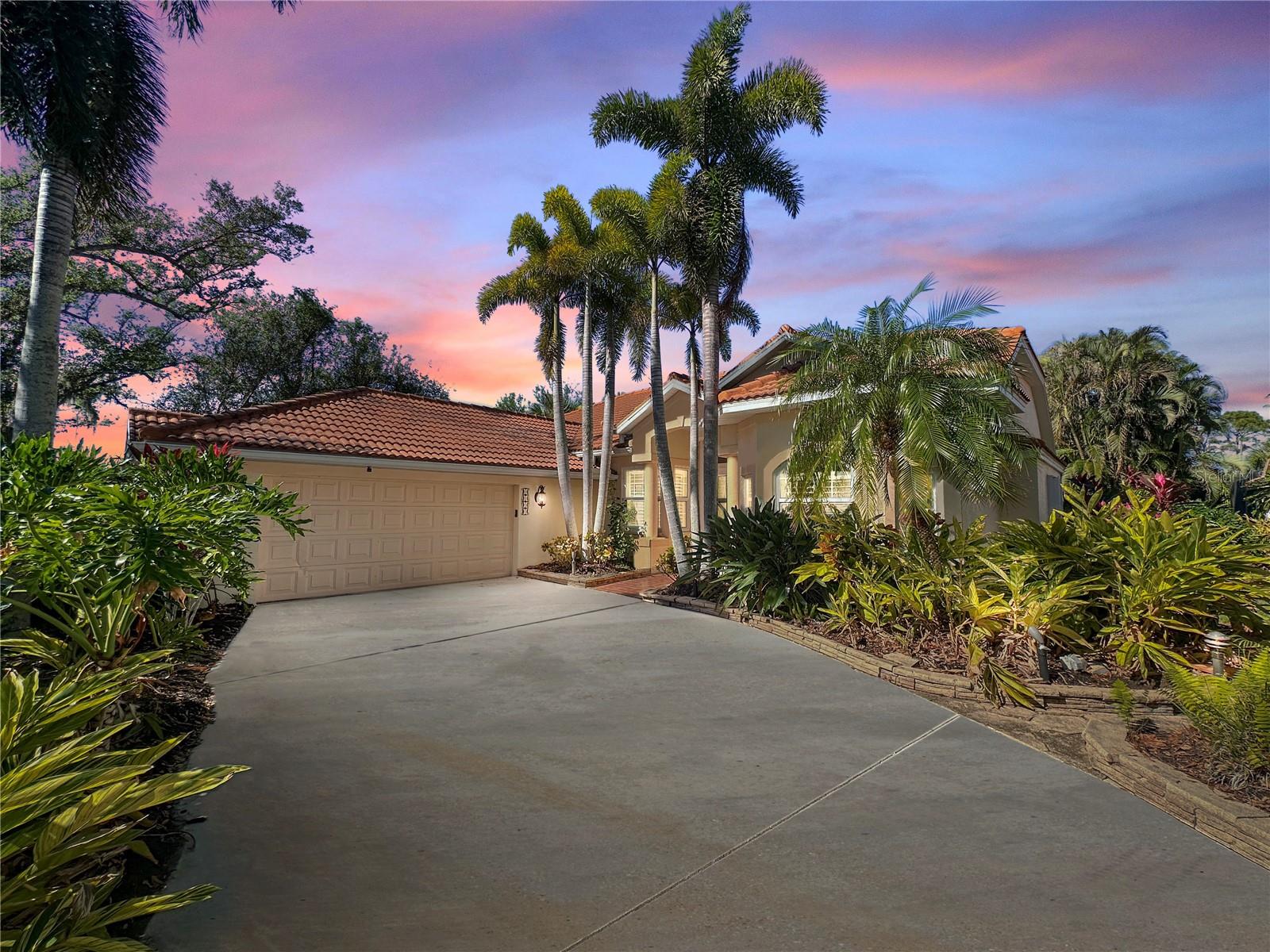
Would you like to sell your home before you purchase this one?
Priced at Only: $579,900
For more Information Call:
Address: 3117 Silkwood Lane, PORT CHARLOTTE, FL 33953
Property Location and Similar Properties
- MLS#: D6139314 ( Residential )
- Street Address: 3117 Silkwood Lane
- Viewed: 3
- Price: $579,900
- Price sqft: $195
- Waterfront: No
- Year Built: 1994
- Bldg sqft: 2971
- Bedrooms: 2
- Total Baths: 2
- Full Baths: 2
- Garage / Parking Spaces: 2
- Days On Market: 33
- Additional Information
- Geolocation: 26.9868 / -82.213
- County: CHARLOTTE
- City: PORT CHARLOTTE
- Zipcode: 33953
- Subdivision: Riverwood
- Elementary School: Liberty Elementary
- Middle School: Murdock Middle
- High School: Port Charlotte High
- Provided by: TALL PINES REALTY
- Contact: Julie Starbuck
- 941-475-5015

- DMCA Notice
-
DescriptionThis stunning home is your very own private oasis offering the ultimate in tranquility and privacy. Step through the impressive, tiled entry and decorative doors to soaring ceilings, designer lighting and fans, and spacious, open living areas that set the tone for a perfect blend of elegance and comfort. The open floor plan with its travertine tile flows effortlessly, featuring a spacious dining room and great room that seamlessly connect to the outdoors. Tucked behind double doors near the entryway, the den/office provides an intimate retreat that could also serve as a third bedroom or a private office. For those seeking a quiet, intimate space away from the main living areas, the private family room offers the perfect retreat. With its generous space and thoughtful design, the family room opens to the pool area on two sides, creating a seamless connection to the outdoors. Whether you're enjoying a morning coffee or simply unwinding, this versatile space allows you to expand your living area and embrace the beauty of nature right outside your door. The beautifully appointed kitchen offers everything you need for both everyday living and entertaining. Spacious cabinets provide ample storage, while under cabinet lighting adds functionality and ambiance. Stainless steel high end appliances and sleek granite countertops blend style with practicality. The walk in pantry ensures youll have plenty of space for all your essentials. The kitchen is designed to impress. Two generously sized bedrooms compliment the home, designed for comfort and privacy. The primary suite is a true retreat, offering direct access to the pool. Inside, youll find two walk in closets and a beautifully updated bathroom, complete with his and her vessel sinks, a spacious shower, and a private toilet area. The secondary bedroom is located on the opposite side of the home. It is conveniently adjacent to the updated guest bathroom, offering both style and functionality. A pocket door allows you to close off the guest wing from the main area, providing a secluded space for guests to enjoy their stay. The outdoor living space is the crowning jewel of this home, with an unmatched blend of luxury, tranquility, and privacy. The recently refinished pool, and luxurious spa create an ideal setting for relaxation all while taking in stunning views of the lush golf course and serene lake beyond. A large, covered lanai area provides the perfect spot for dining, unwinding, or entertaining. Rich landscaping and beautifully lit paths surround the property, enhancing the tropical ambiance and create a sense of peaceful seclusion offering the ultimate in Florida living. This stunning home is in a community with an impressive array of amenities for an active and vibrant lifestyle. Residents can enjoy an Olympic style pool, tennis, pickleball, professionally coordinated activities, a library and fitness center. The communitys renowned golf course has earned a 4.5 star review from Golf Digest and includes a pro shop and restaurant. This community offers an unmatched living experience for those who appreciate both relaxation and recreation. Ownership provides the rare opportunity to secure a coveted Beach Club membership, granting you private, gated access to the Gulf on Manasota Key. Bypass the waitlist and enjoy access to a private beach club, exclusive facilities, grills, and more. Dont miss out on this extraordinary opportunity to live in paradise! Floor Plan & Inspection Available.
Payment Calculator
- Principal & Interest -
- Property Tax $
- Home Insurance $
- HOA Fees $
- Monthly -
Features
Building and Construction
- Covered Spaces: 0.00
- Exterior Features: Irrigation System, Lighting, Rain Gutters, Sliding Doors, Sprinkler Metered
- Flooring: Carpet, Travertine
- Living Area: 2075.00
- Roof: Tile
Land Information
- Lot Features: Conservation Area, Cul-De-Sac, In County, Irregular Lot, Landscaped, On Golf Course
School Information
- High School: Port Charlotte High
- Middle School: Murdock Middle
- School Elementary: Liberty Elementary
Garage and Parking
- Garage Spaces: 2.00
- Parking Features: Driveway, Garage Faces Side, Golf Cart Parking, Oversized
Eco-Communities
- Pool Features: Gunite, Heated, In Ground, Lighting, Salt Water, Screen Enclosure
- Water Source: Public
Utilities
- Carport Spaces: 0.00
- Cooling: Central Air
- Heating: Central
- Pets Allowed: Cats OK, Dogs OK, Yes
- Sewer: Public Sewer
- Utilities: BB/HS Internet Available, Cable Available, Electricity Connected, Private, Sewer Connected, Sprinkler Recycled, Street Lights, Underground Utilities, Water Connected
Amenities
- Association Amenities: Clubhouse, Fitness Center, Gated, Golf Course, Pickleball Court(s), Pool, Recreation Facilities, Sauna, Security, Shuffleboard Court, Tennis Court(s), Trail(s)
Finance and Tax Information
- Home Owners Association Fee Includes: Guard - 24 Hour, Pool, Maintenance Grounds, Recreational Facilities, Security
- Home Owners Association Fee: 930.00
- Net Operating Income: 0.00
- Tax Year: 2023
Other Features
- Appliances: Built-In Oven, Dishwasher, Dryer, Electric Water Heater, Microwave, Range, Refrigerator, Washer
- Association Name: Riverwood Community Association
- Association Phone: 941-764-6663
- Country: US
- Interior Features: Cathedral Ceiling(s), Ceiling Fans(s), Eat-in Kitchen, High Ceilings, Open Floorplan, Primary Bedroom Main Floor, Solid Surface Counters, Solid Wood Cabinets, Split Bedroom, Stone Counters, Vaulted Ceiling(s)
- Legal Description: STONEBRIDGE AT RIVERWOOD LT 17 1341/1161 1341/1162 1482/111CD 2022/1524 2953/737 3765/406 4061/899 UNREC DC-SAR 4623/179 4774/2141
- Levels: One
- Area Major: 33953 - Port Charlotte
- Occupant Type: Owner
- Parcel Number: 402121202003
- Style: Florida
- View: Golf Course, Trees/Woods, Water
- Zoning Code: PD
Similar Properties
Nearby Subdivisions
Bay Ridge
Biscayne
Biscayne Landing
Biscayne Landing Ii
Biscayne Lndg
Biscayne Lndg North
Cayman
Cove At West Port
Cove At West Port Phase 2 Lt 7
Covewest Port Ph 1b
Covewest Port Ph 2 3
El Jobean
El Jobean Ward 01
El Jobean Ward 05
El Jobean Ward 07 Plan 01
Eljobean Ward 01
Fairway Lake At Riverwood
Hammocks
Hammocks At West Port
Hammocks At West Port Phase Ii
Hammocks At West Port Phase Iv
Hammockswest Port Ph 1
Hammockswest Port Ph I
Hammockswest Port Ph Ii
Hammockswest Port Phs 3 4
Harbour Village Condo
Isleswest Port Ph I
Isleswest Port Ph Ii
Not Applicable
Palmswest Port
Palmswest Port Ia
Peachland
Port Charlotte
Port Charlotte Sec 024
Port Charlotte Sec 029
Port Charlotte Sec 032
Port Charlotte Sec 038
Port Charlotte Sec 03e
Port Charlotte Sec 047
Port Charlotte Sec 048
Port Charlotte Sec 049
Port Charlotte Sec 057
Port Charlotte Sec 059
Port Charlotte Sec 061
Port Charlotte Sec 29
Port Charlotte Sec 32
Port Charlotte Sec 38
Port Charlotte Sec 47
Port Charlotte Sec 55
Port Charlotte Sec55
Port Charlotte Sub Sec 29
Port Charlotte Sub Sec 32
Port Charlotte Sub Sec 59
Riverbend Estates
Riverwood
Riverwood Un 4
Sawgrass Pointe Riverwood Un 0
Sawgrass Pointeriverwood
Sawgrass Pointeriverwood Un 02
Sawgrass Pointeriverwood Un 03
Sawgrass Pointeriverwood Un 05
Silver Lakes At Riverwood
Stonebridge At Riverwood
The Cove
The Cove At West Port
The Palms At West Port
The Tree Tops At Ranger Point
Tree Tops At Ranger Point
Villa Milano
Villa Milano Community Associa
Villa Milano Ph 01 02
Villa Milano Ph 4 5 6
Villa Milano Ph 46
Waterways Ph 01
West Port
Zzz Casper St Port Charlotte



