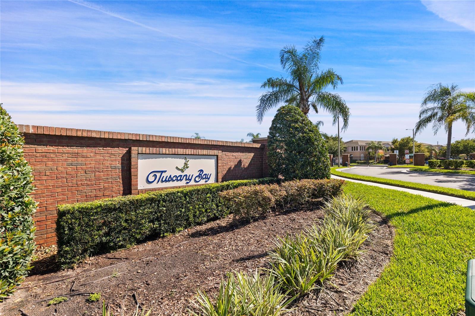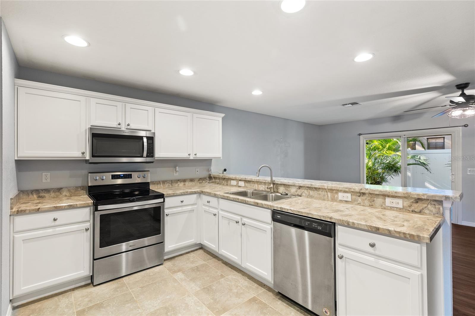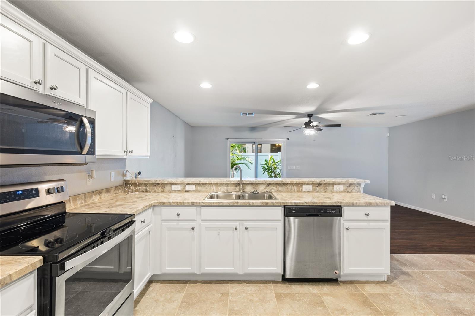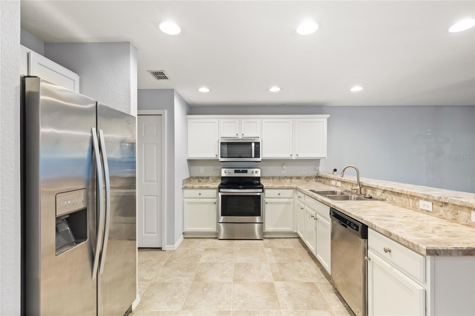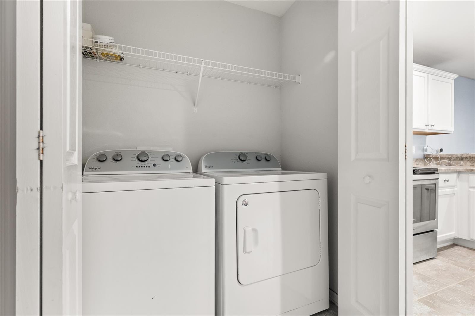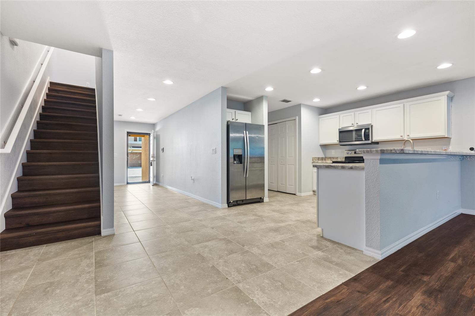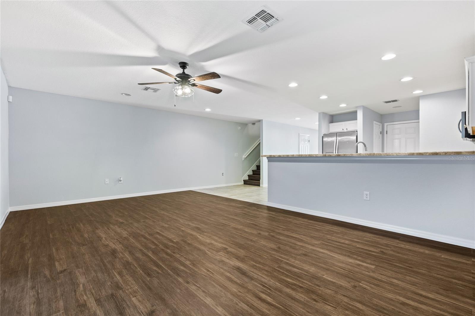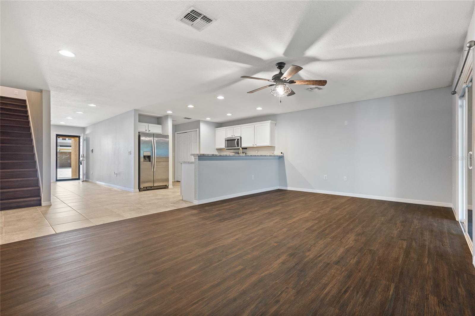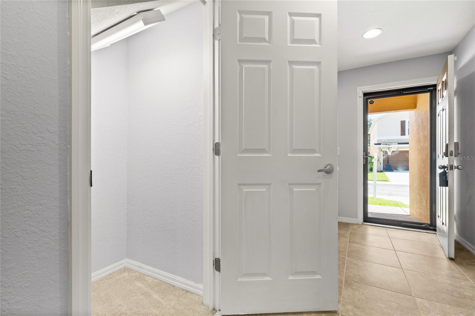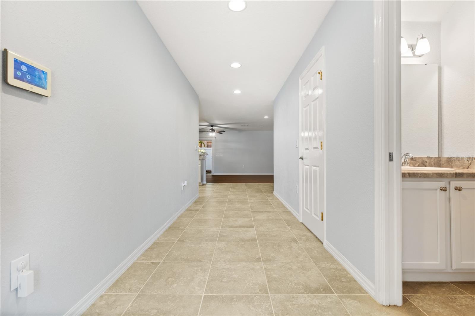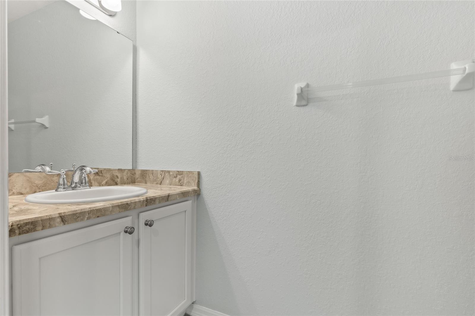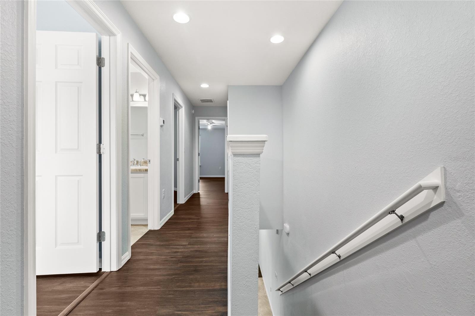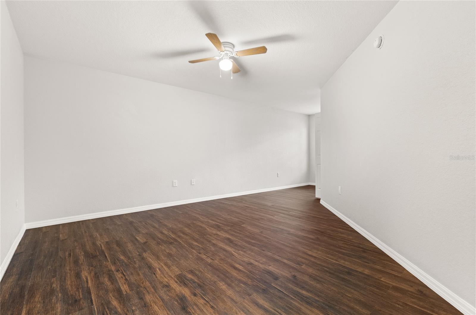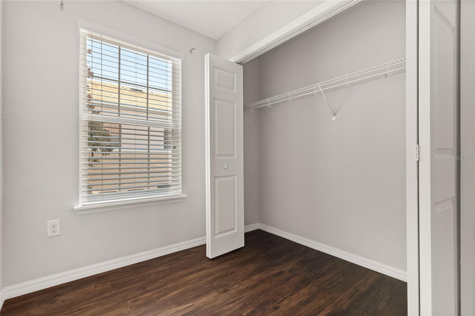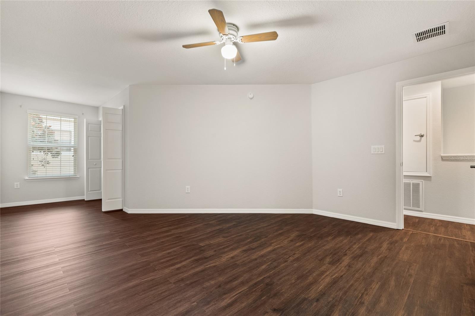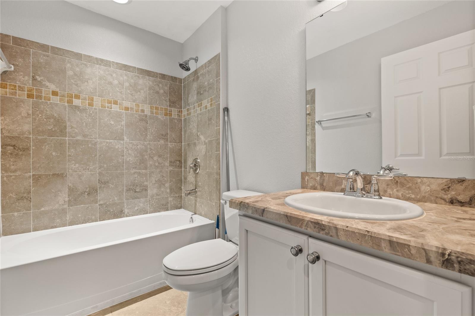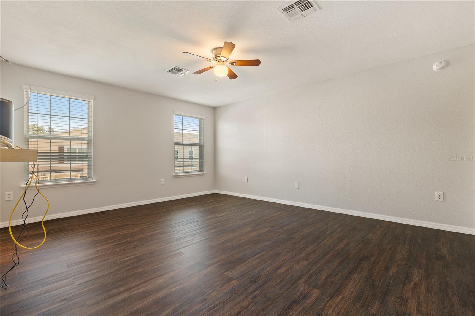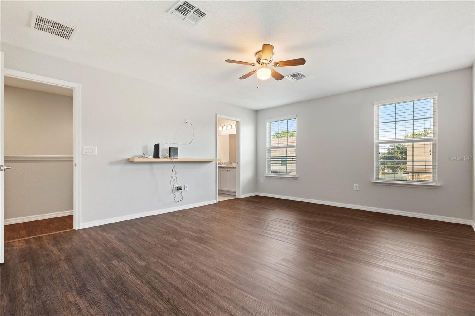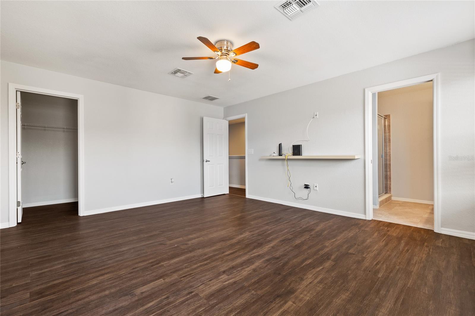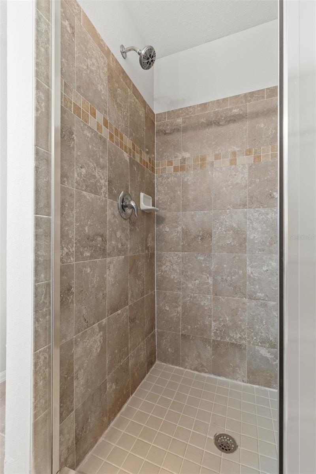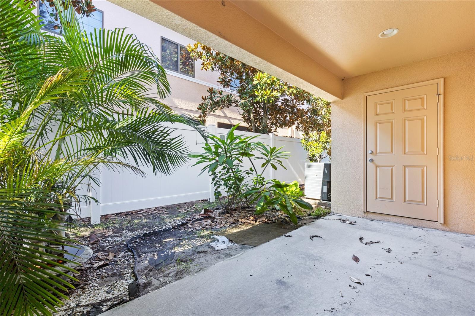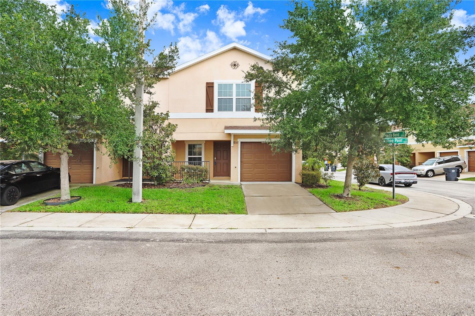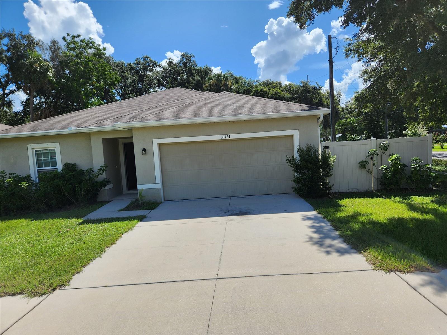7219 Merlot Sienna Avenue, GIBSONTON, FL 33534
Property Photos
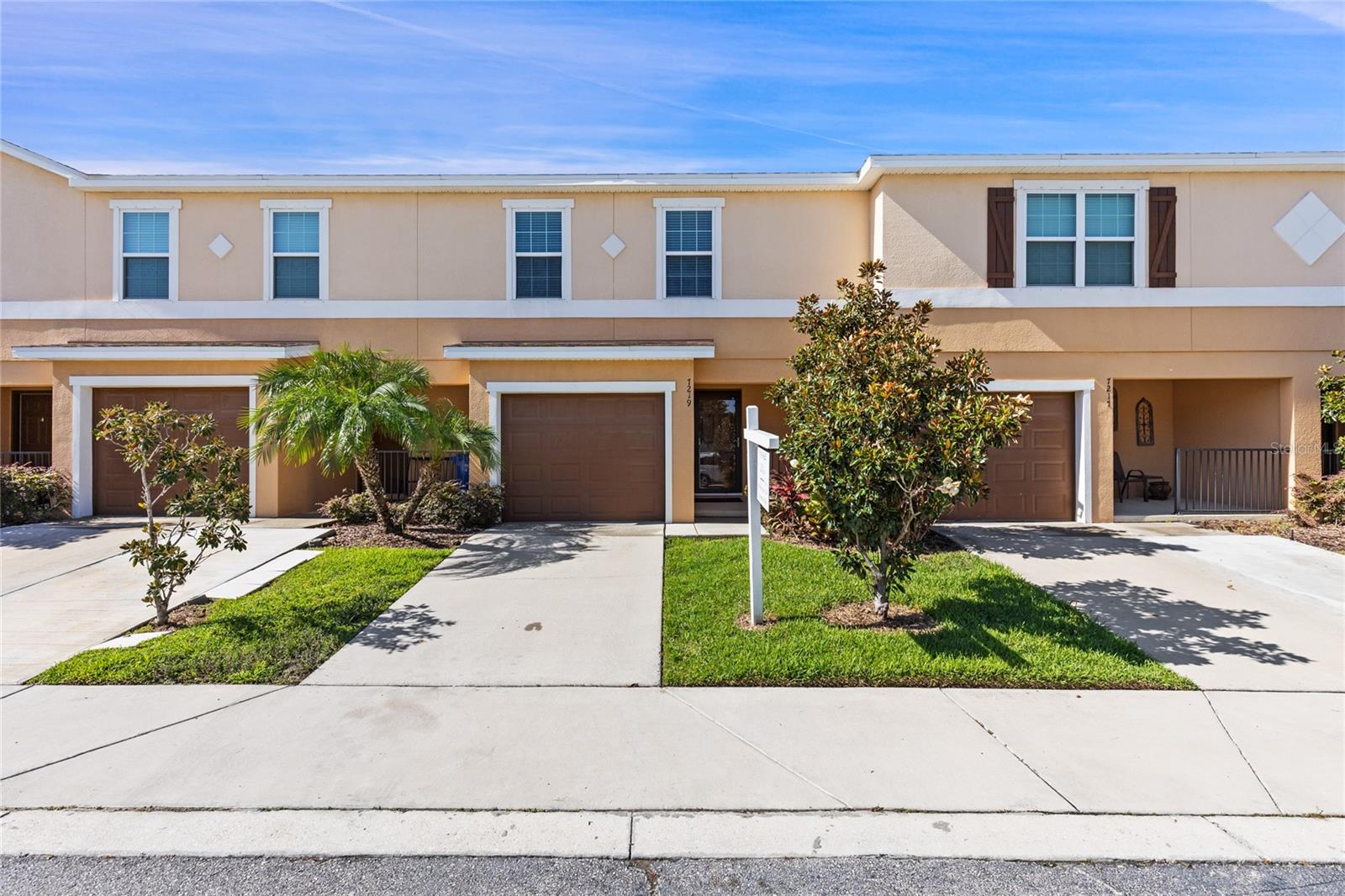
Would you like to sell your home before you purchase this one?
Priced at Only: $2,600
For more Information Call:
Address: 7219 Merlot Sienna Avenue, GIBSONTON, FL 33534
Property Location and Similar Properties
- MLS#: TB8301291 ( Residential Lease )
- Street Address: 7219 Merlot Sienna Avenue
- Viewed: 15
- Price: $2,600
- Price sqft: $1
- Waterfront: No
- Year Built: 2017
- Bldg sqft: 1826
- Bedrooms: 3
- Total Baths: 3
- Full Baths: 2
- 1/2 Baths: 1
- Garage / Parking Spaces: 1
- Days On Market: 116
- Additional Information
- Geolocation: 27.794 / -82.3698
- County: HILLSBOROUGH
- City: GIBSONTON
- Zipcode: 33534
- Subdivision: Tuscany Bay
- Elementary School: Corr HB
- Middle School: Eisenhower HB
- High School: East Bay HB
- Provided by: 360 PINNACLE REALTY, INC.
- Contact: Lori Craig
- 813-966-8099

- DMCA Notice
-
DescriptionProperty was renovated in July 2024. Close to shopping, schools, and interstate. Three bedrooms, two bathrooms upstairs, one half bath downstairs, large foyer, washer and dryer, and stainless steel appliances included, along with window treatments, ceiling fans and security system.
Payment Calculator
- Principal & Interest -
- Property Tax $
- Home Insurance $
- HOA Fees $
- Monthly -
Features
Building and Construction
- Covered Spaces: 0.00
- Living Area: 1826.00
Property Information
- Property Condition: Completed
School Information
- High School: East Bay-HB
- Middle School: Eisenhower-HB
- School Elementary: Corr-HB
Garage and Parking
- Garage Spaces: 1.00
- Parking Features: Garage Door Opener
Eco-Communities
- Water Source: Public
Utilities
- Carport Spaces: 0.00
- Cooling: Central Air
- Heating: Central, Electric
- Pets Allowed: No
- Sewer: Public Sewer
- Utilities: Cable Available, Underground Utilities
Finance and Tax Information
- Home Owners Association Fee: 0.00
- Net Operating Income: 0.00
Other Features
- Appliances: Dishwasher, Disposal, Dryer, Microwave, Refrigerator, Washer
- Association Name: University Properties
- Country: US
- Furnished: Unfurnished
- Interior Features: Ceiling Fans(s), Living Room/Dining Room Combo, Open Floorplan, PrimaryBedroom Upstairs, Thermostat, Walk-In Closet(s), Window Treatments
- Levels: Two
- Area Major: 33534 - Gibsonton
- Occupant Type: Vacant
- Parcel Number: U-11-31-19-84Z-000015-00003.0
- Views: 15
Owner Information
- Owner Pays: Grounds Care, Management
Similar Properties



