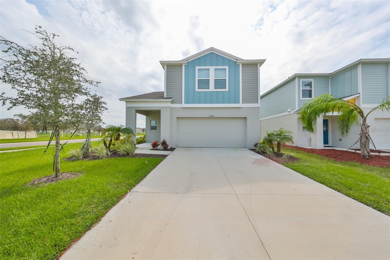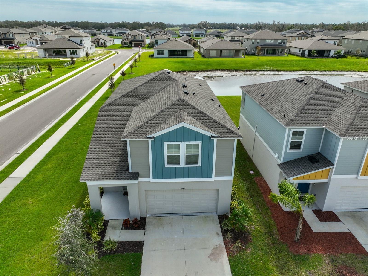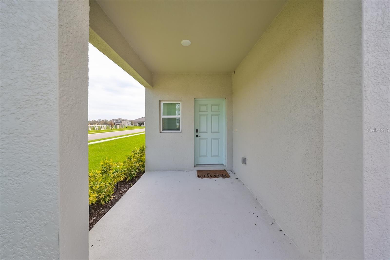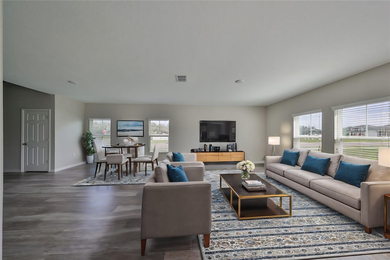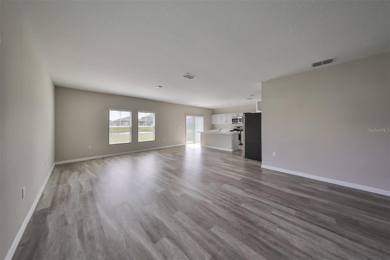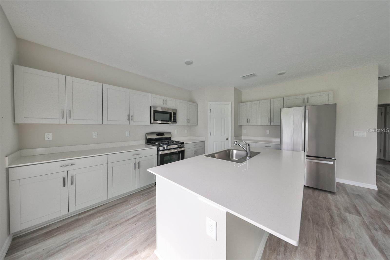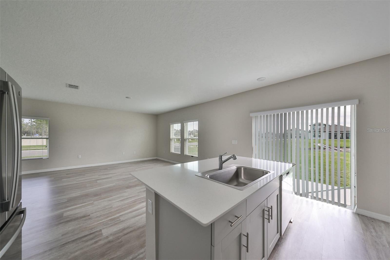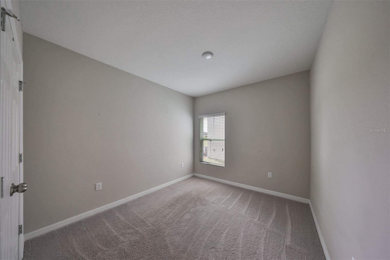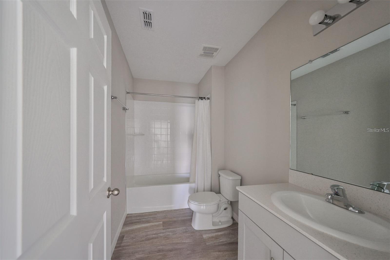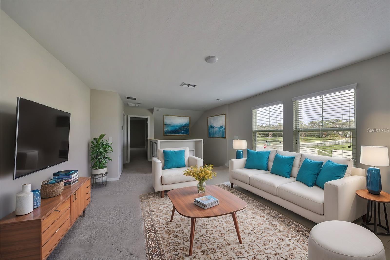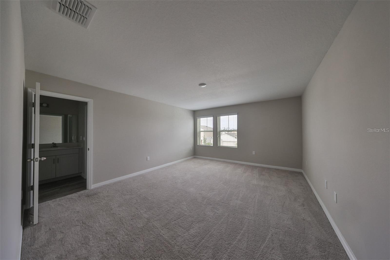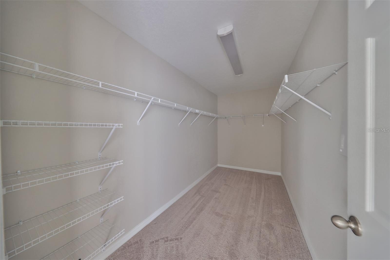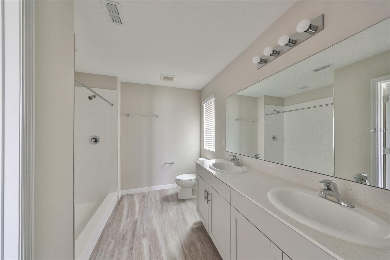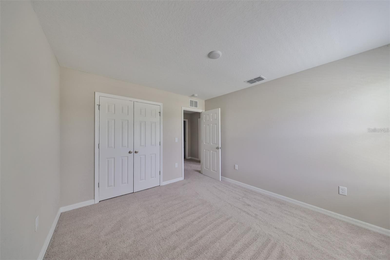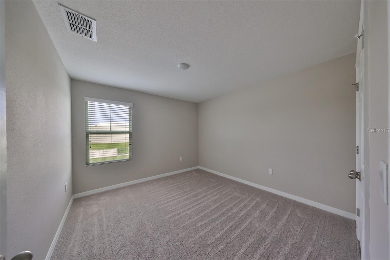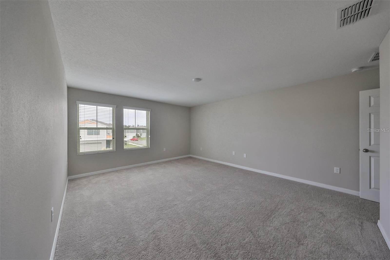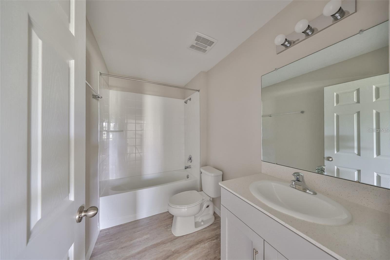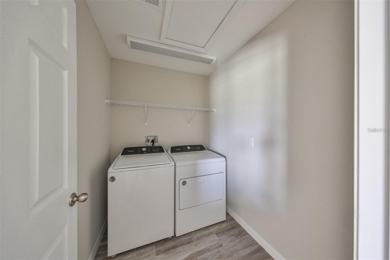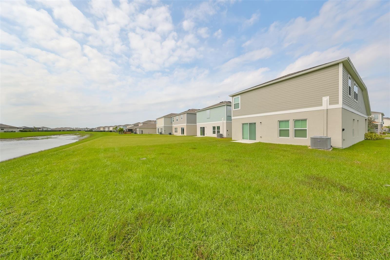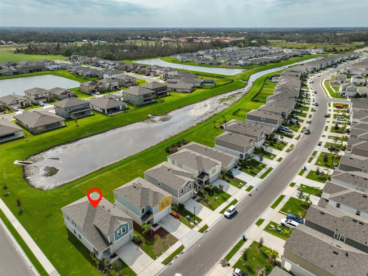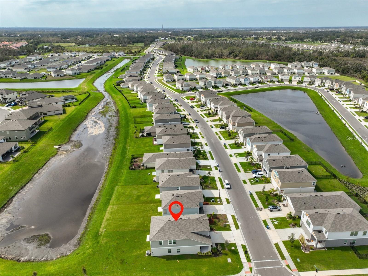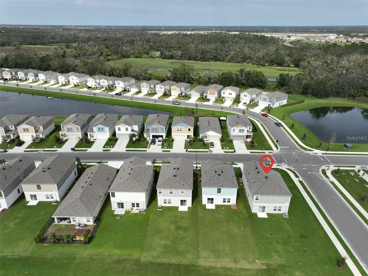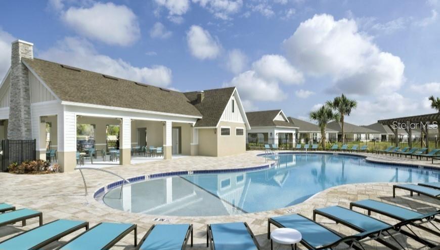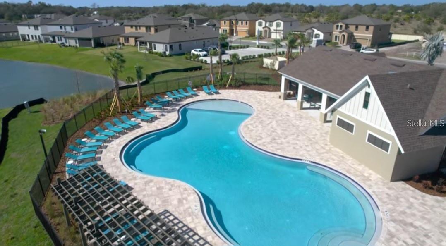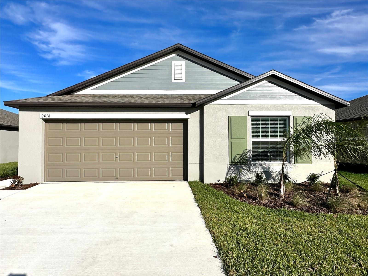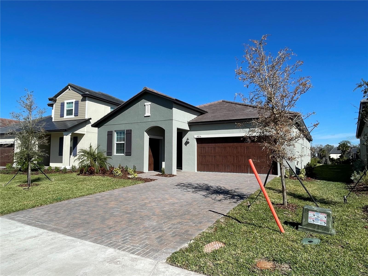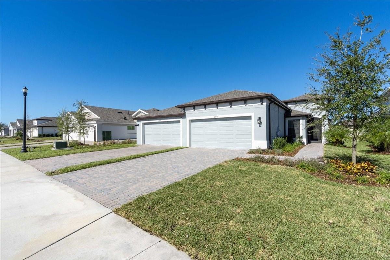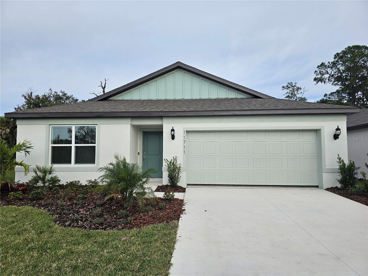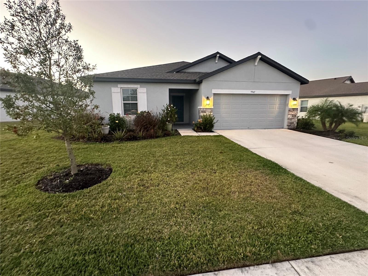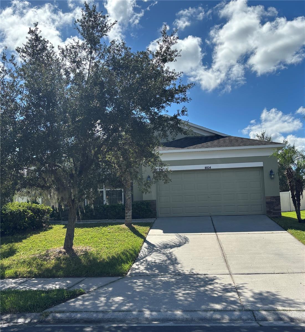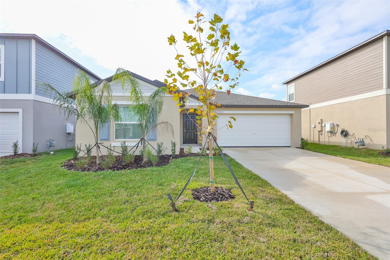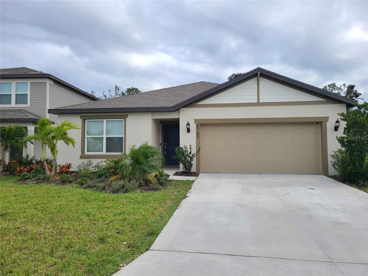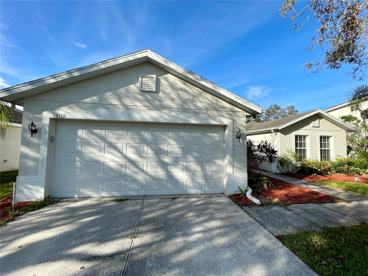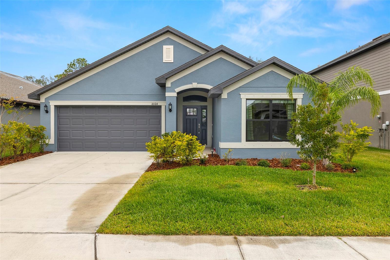13089 Oak Hill Way, PARRISH, FL 34219
Property Photos
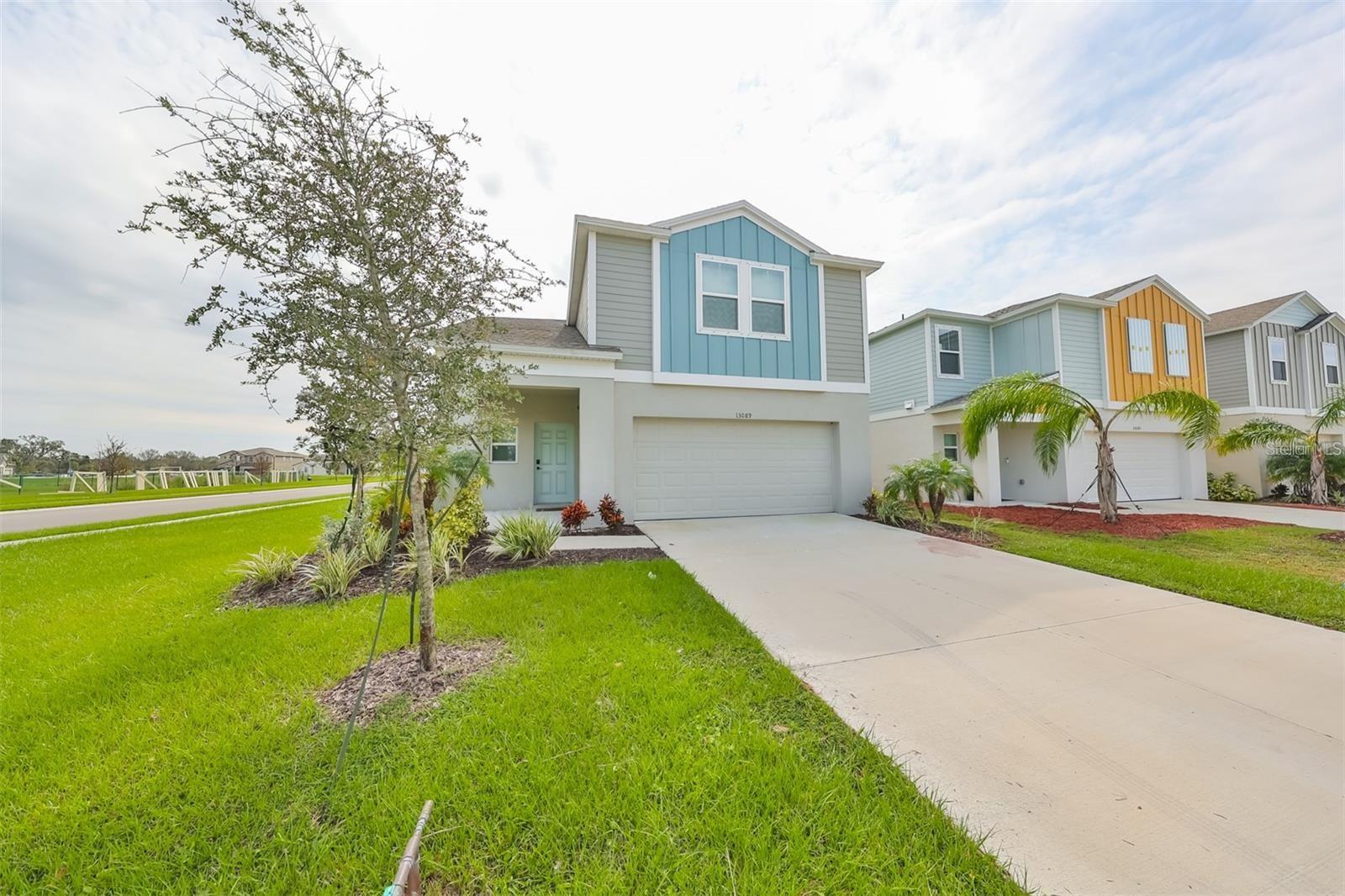
Would you like to sell your home before you purchase this one?
Priced at Only: $2,650
For more Information Call:
Address: 13089 Oak Hill Way, PARRISH, FL 34219
Property Location and Similar Properties
- MLS#: TB8331901 ( Residential Lease )
- Street Address: 13089 Oak Hill Way
- Viewed: 7
- Price: $2,650
- Price sqft: $1
- Waterfront: No
- Year Built: 2023
- Bldg sqft: 3006
- Bedrooms: 5
- Total Baths: 3
- Full Baths: 3
- Garage / Parking Spaces: 1
- Days On Market: 19
- Additional Information
- Geolocation: 27.5826 / -82.4111
- County: MANATEE
- City: PARRISH
- Zipcode: 34219
- Subdivision: Crosswind Point Ph I
- Middle School: Buffalo Creek Middle
- High School: Parrish Community High
- Provided by: RE/MAX REALTY UNLIMITED
- Contact: Belitza Cadiz
- 813-684-0016

- DMCA Notice
-
DescriptionOne or more photo(s) has been virtually staged. Great opportunity to be able to lease, lease with option to purchase or purchase with an assumable low interest rate VA loan!!! Newly built Casa Fresca Indigo model. Evenings are spectacular with a pond and beautiful sunsets! Property is a spacious 2,471 Sq Ft. with 5 bedrooms, 3 baths, 2nd floor loft and 2 car garage. Modern laminate flooring throughout 1st floor. Guest bedroom located on the first floor with a full bath for easy accomodation. Open floor plan living room/kitchen equipped with quartz countertops, and a large island. Kitchen has light gray cabinets and stainless steel appliances. Benefit from a spacious loft on the second floor to enjoy with family and friends! 4 bedrooms are located on the 2nd floor including master bedroom. Carpet runs throughout 2nd floor except for wet areas. Bedrooms are spacious. Bathrooms have light gray cabinets with white quartz counter tops. Laudry room is conveniently located in the 2nd floor. Property is located on a corner lot with a pond view. Enjoy resort style amenities, breathtaking water and wetland views, and the perfect blend of relaxation and convenience. With easy access to Bradenton, Sarasota, downtown St. Petersburg, and Tampa. Ellenton Outlets and restaurants are just minutes away.
Payment Calculator
- Principal & Interest -
- Property Tax $
- Home Insurance $
- HOA Fees $
- Monthly -
Features
Building and Construction
- Covered Spaces: 0.00
- Exterior Features: Irrigation System, Lighting, Sidewalk
- Flooring: Carpet, Laminate
- Living Area: 2471.00
Property Information
- Property Condition: Completed
School Information
- High School: Parrish Community High
- Middle School: Buffalo Creek Middle
Garage and Parking
- Garage Spaces: 1.00
Eco-Communities
- Water Source: Public
Utilities
- Carport Spaces: 0.00
- Cooling: Central Air
- Heating: Central
- Pets Allowed: No
- Sewer: Public Sewer
- Utilities: Cable Available, Cable Connected, Electricity Available, Public, Sewer Connected, Street Lights, Underground Utilities, Water Available
Finance and Tax Information
- Home Owners Association Fee: 0.00
- Net Operating Income: 0.00
Other Features
- Appliances: Dishwasher, Disposal, Dryer, Microwave, Range, Refrigerator, Washer
- Association Name: Rachel M. Welborn
- Association Phone: 813.533.2950
- Country: US
- Furnished: Unfurnished
- Interior Features: Eat-in Kitchen, Kitchen/Family Room Combo, Open Floorplan, PrimaryBedroom Upstairs, Solid Wood Cabinets, Stone Counters, Walk-In Closet(s)
- Levels: Two
- Area Major: 34219 - Parrish
- Occupant Type: Vacant
- Parcel Number: 426110159
Owner Information
- Owner Pays: Trash Collection
Similar Properties
Nearby Subdivisions
Aviary At Rutland Ranch Ph 1a
Bella Lago
Canoe Creek Ph Ii Subph Iia I
Canoe Creek Ph Iii
Canoe Creek Phase I
Chelsea Oaks Ph Ii Iii
Copperstone Ph I
Copperstone Ph Iic
Creekside Preservph Ii
Crosswind Point Ph I
Forest Creek Ph I Ia
Gamble Creek Estates Ph Ii Ii
Harrison Ranch
Isles At Bayview
Isles At Bayview Ph I Subph A
Isles At Bayview Ph Ii
Isles At Bayview Ph Iii
Kingsfield
Lexington Ph V Vi Vii
Lot 5 Of Parrish Lakes Phase I
Morgans Glen Twnhms Ph Iiia I
North River Ranch Ph Iai
North River Ranch Ph Ib Id Ea
Not Applicable
Prosperity Lakes
River Wilderness Ph Iib
Rye Crossing
Salt Meadows
Sawgrass Lakes Ph Iiii
Silverleaf Ph Ib
Silverleaf Ph Ii Iii
Silverleaf Ph Iv
Summerwoods
Summerwoods Ph Iiia Iva
Summerwoods Ph Iiib Ivb
Summerwoods Ph Ivc
Windwater



