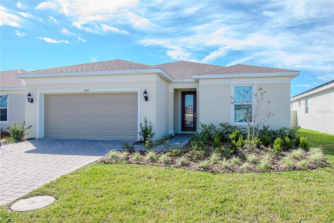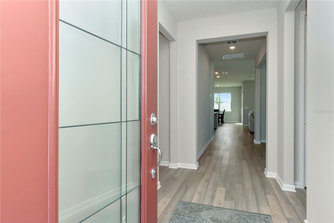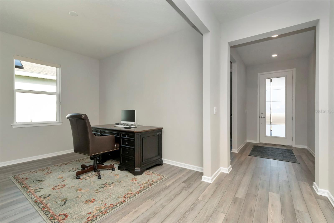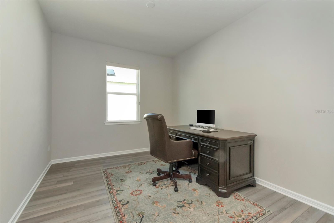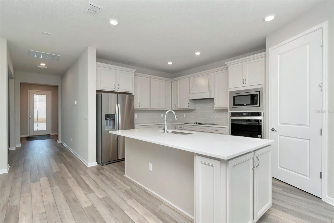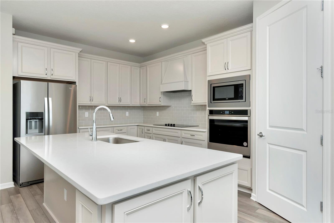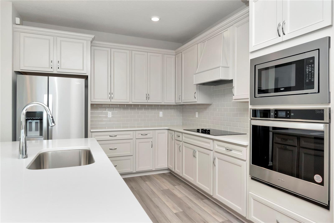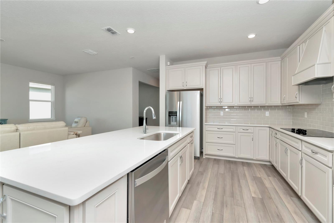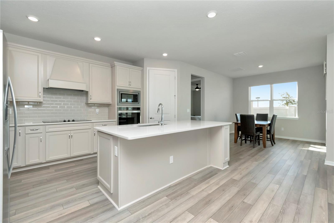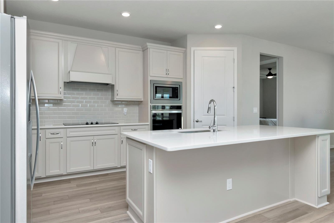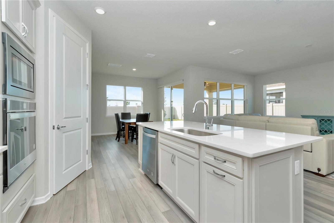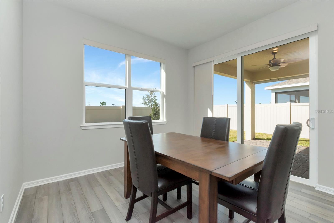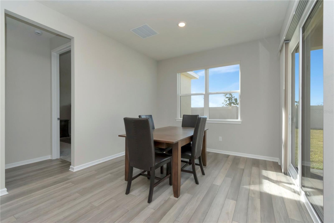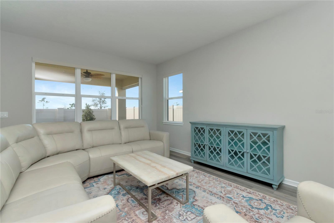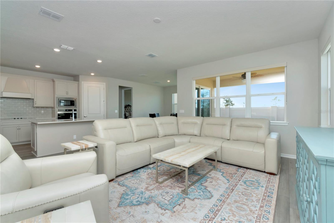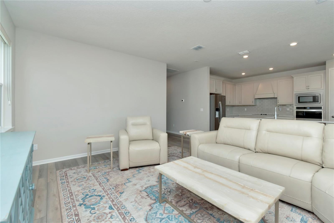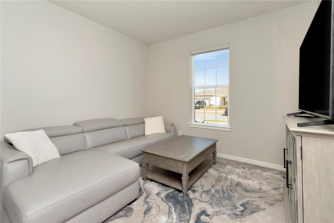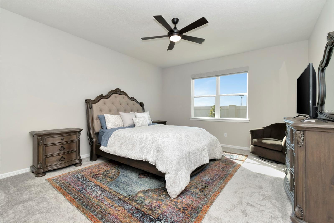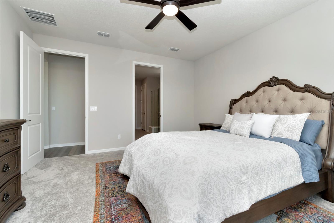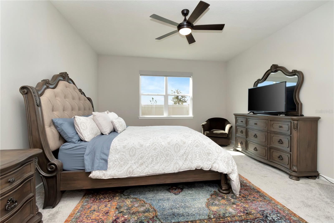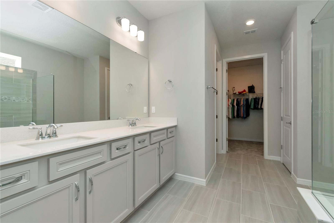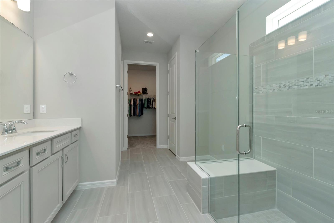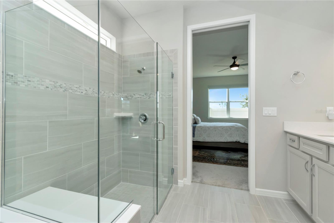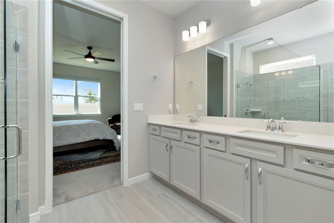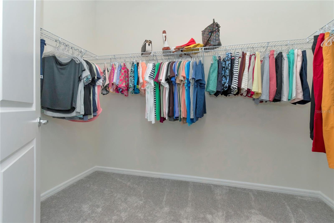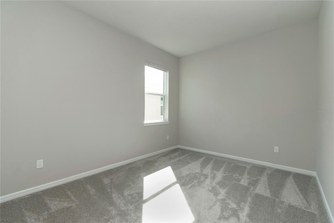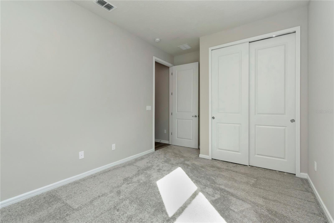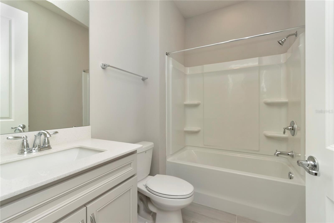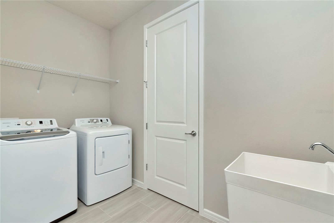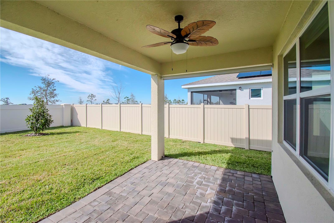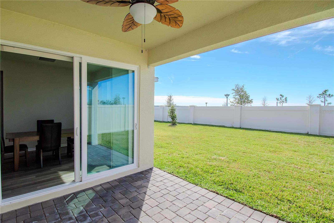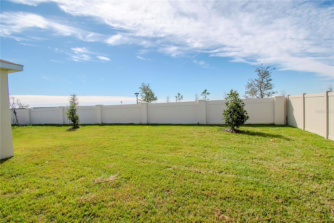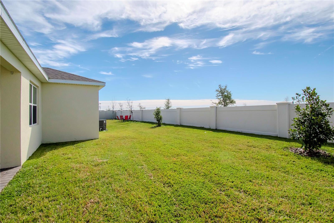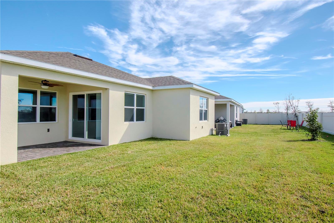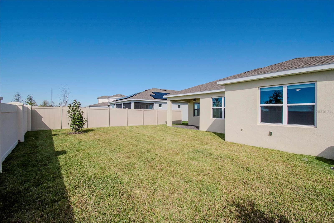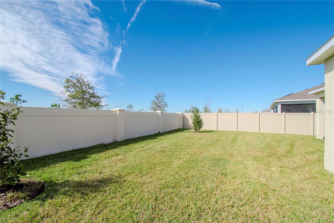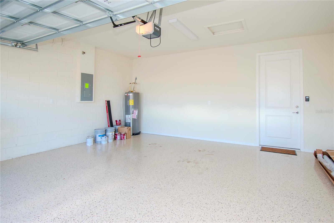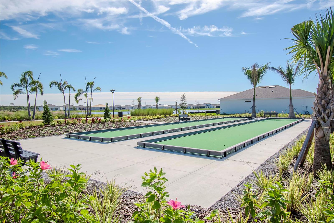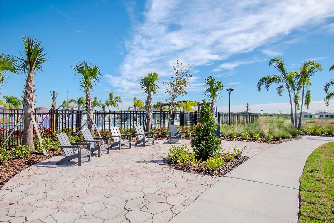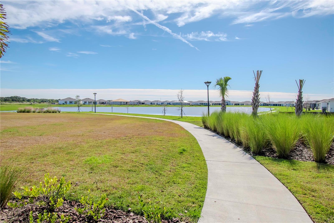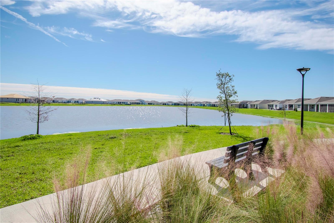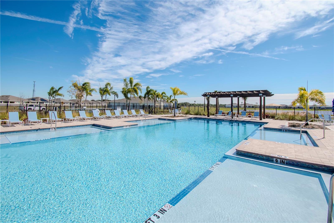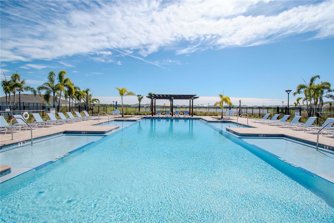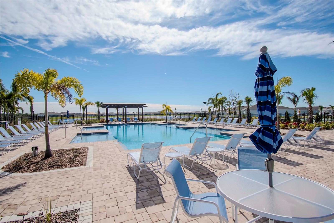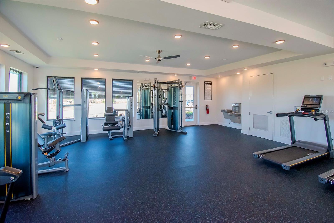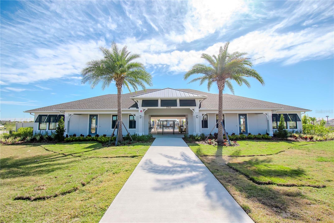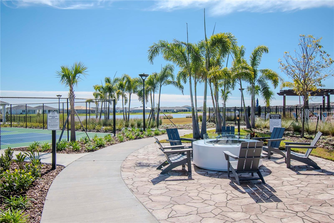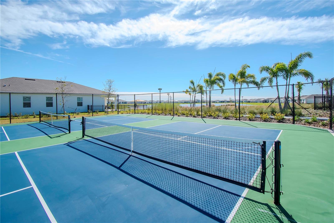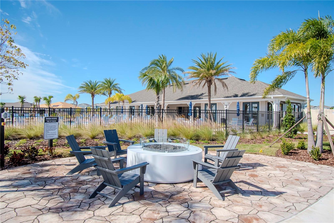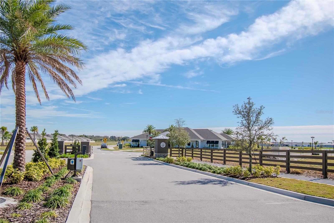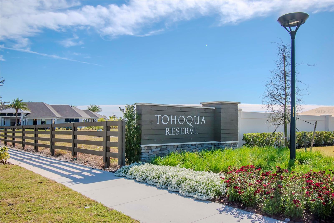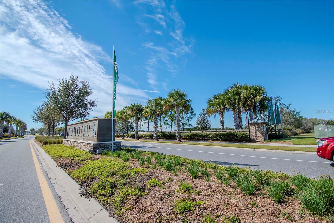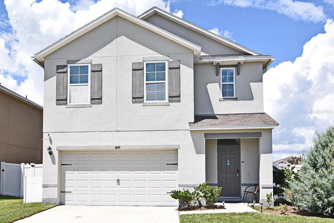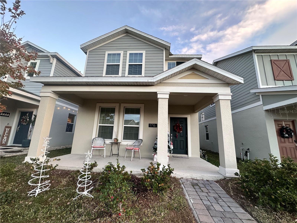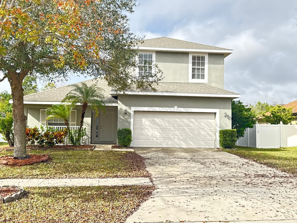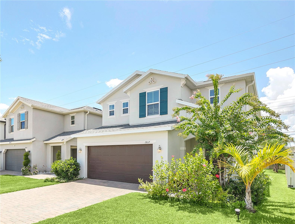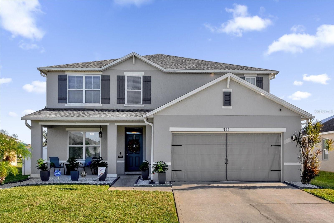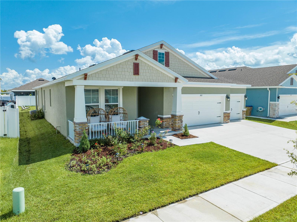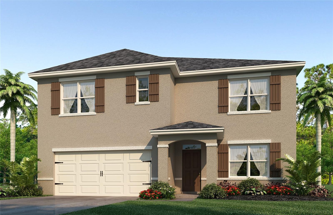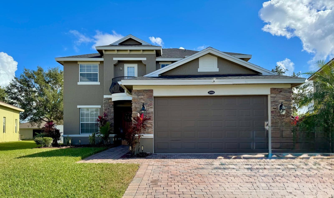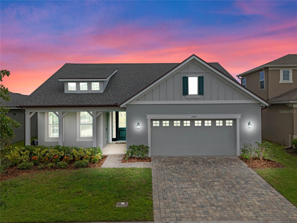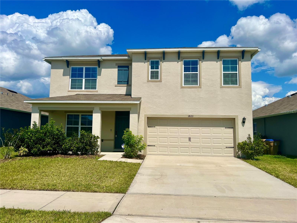1991 Spring Shower Circle, KISSIMMEE, FL 34744
Property Photos
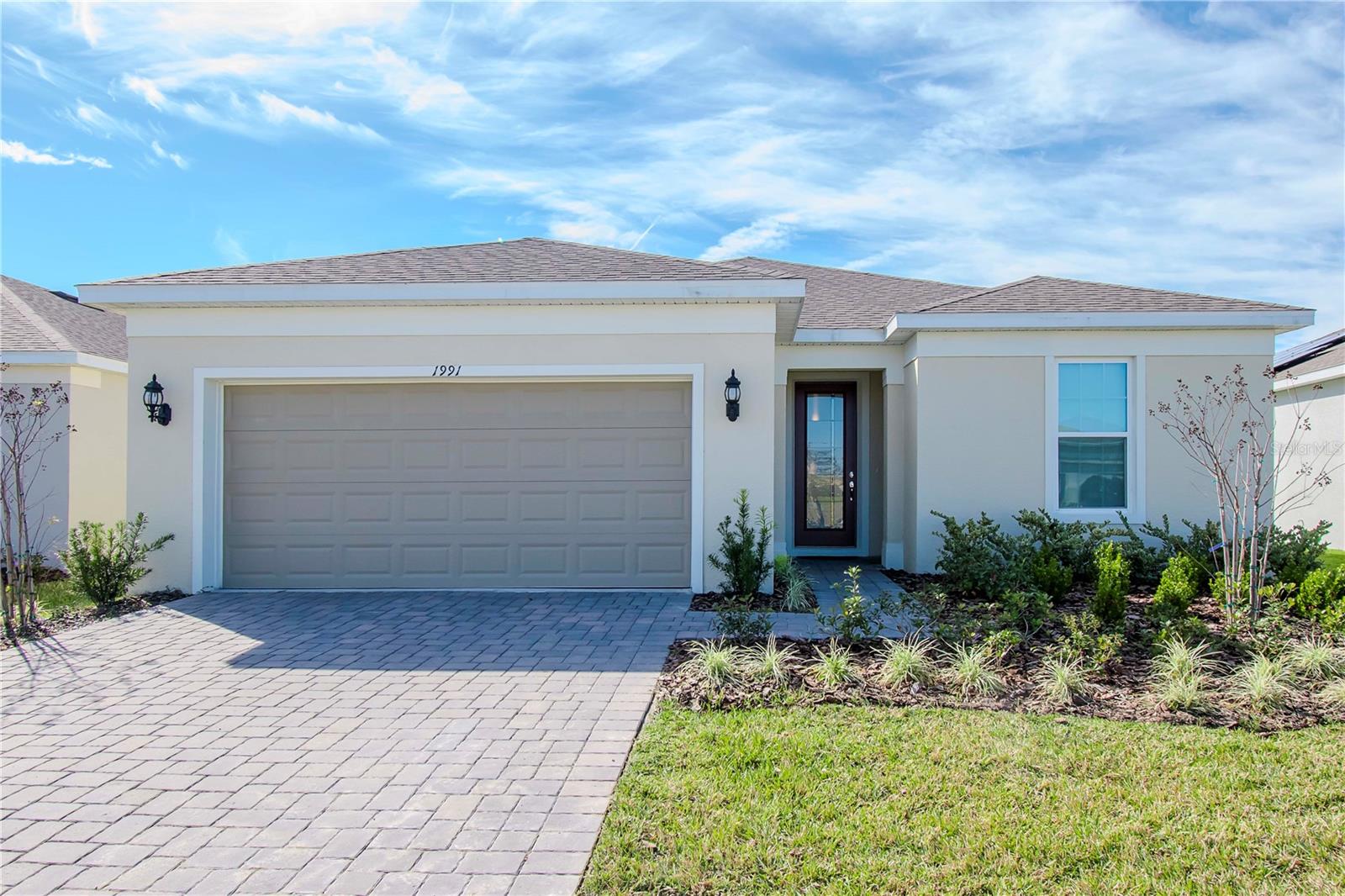
Would you like to sell your home before you purchase this one?
Priced at Only: $464,900
For more Information Call:
Address: 1991 Spring Shower Circle, KISSIMMEE, FL 34744
Property Location and Similar Properties
- MLS#: T3497868 ( Residential )
- Street Address: 1991 Spring Shower Circle
- Viewed: 10
- Price: $464,900
- Price sqft: $200
- Waterfront: No
- Year Built: 2023
- Bldg sqft: 2330
- Bedrooms: 3
- Total Baths: 2
- Full Baths: 2
- Garage / Parking Spaces: 2
- Days On Market: 343
- Additional Information
- Geolocation: 28.2466 / -81.3343
- County: OSCEOLA
- City: KISSIMMEE
- Zipcode: 34744
- Subdivision: Tohoqua Reserve
- Provided by: MIHARA & ASSOCIATES INC.
- Contact: Raymond Mihara
- 813-960-2300

- DMCA Notice
-
DescriptionPrepare for the next exciting chapter of your life in the BRAND NEW 55+ gated community of Tohoqua Reserve in Kissimmee. Built by Pulte Homes in 2023, this TURN KEY move in ready residence features the coveted Mystique floor plan, enhanced with numerous custom upgrades, and is situated on a homesite with no rear neighbors. This spacious home spans 2,056 square feet of heated living space and includes 3 bedrooms, 2 bathrooms, a great room, and a bonus/flex room, all designed with an open concept layout. All doors are 8' tall. The exterior front is complete with a lush green lawn, landscaping, outdoor lighting, and full irrigation system. Decorative designer 8 modern glass inlay on the front door opens to an impressive foyer, featuring NEW luxury vinyl flooring that seamlessly flows throughout the great room, flex/bonus room, hallways, kitchen, and caf. For the culinary enthusiast, the gourmet kitchen boasts upgraded 42 wood Glacier Gray cabinets topped with crown molding, a coordinating wood canopy hood over a smooth cooktop, a light gray beveled subway style tile backsplash, color coordinated Quartz countertops, a suite of stainless appliances, including a built in wall oven and microwave, a walk in pantry, and counter height center island with breakfast bar and space for bar stools. Adjacent to the kitchen is the caf area, bathed in natural light from strategically placed windows and sliding glass doors, to the lanai. The kitchen is open to the spacious great room, making it an ideal space for gatherings and relaxation. The primary suite is a luxurious retreat with an ensuite bath, featuring a double vanity in Glacier Gray, Quartz countertops with rectangle undermount sinks, a stunning seamless glass and tiled walk in shower with bench seat, a private water closet, and linen closet, and generously size walk in closet. The 3 way split bedroom floor plan ensures privacy for family and guests, with the secondary bathroom mirroring the Glacier Gray vanity with Quartz counter and rectangle undermount sink, along with a tiled tub shower. Both bathrooms boast Heather Gray porcelain tile floors, as does the laundry room which also features a wash sink. A door from the laundry room leads to a spacious storage area. The bedrooms offer stain resistant Ornamental Gate carpets. The garage floor has an upgraded epoxy finish. Step outside to the covered lanai patio with a pull down shade screen which is adorned with brick pavers. A huge backyard with a luxurious green lawn has a vinyl fence along the property line and is large enough for a pool. Tohoqua Reserve offers a range of amenities for both indoor and outdoor enthusiasts, including a clubhouse with meeting rooms, space for social events, a fitness center, a resort style pool, sports courts, fire pits, a dog park, miles of outdoor fitness trails, and a Village Center featuring restaurants, shops, a farmers' market, and more. The location provides easy access to major roadways, including US 192 and the Florida Turnpike, as well as proximity to the Orlando International Airport, Orlando's renowned amusement parks, outlet malls, medical facilities, sporting events, and much more. Don't miss out on this opportunity to own a model perfect home extensively upgraded in Tohoqua Reserve. Why wait to build when you can make this exceptional residence yours today? Schedule your appointment without delay! Room Feature: Linen Closet In Bath (Primary Bedroom).
Payment Calculator
- Principal & Interest -
- Property Tax $
- Home Insurance $
- HOA Fees $
- Monthly -
Features
Building and Construction
- Builder Model: Mystique
- Builder Name: Pulte
- Covered Spaces: 0.00
- Exterior Features: Irrigation System, Lighting, Rain Gutters, Sidewalk, Sliding Doors, Sprinkler Metered
- Fencing: Vinyl
- Flooring: Carpet, Luxury Vinyl, Tile
- Living Area: 2056.00
- Roof: Shingle
Property Information
- Property Condition: Completed
Land Information
- Lot Features: In County, Level, Sidewalk, Paved
Garage and Parking
- Garage Spaces: 2.00
- Parking Features: Driveway, Garage Door Opener
Eco-Communities
- Green Energy Efficient: Appliances, HVAC, Insulation, Lighting, Roof, Thermostat, Water Heater, Windows
- Water Source: Public
Utilities
- Carport Spaces: 0.00
- Cooling: Central Air
- Heating: Central, Electric, Heat Pump
- Pets Allowed: Yes
- Sewer: Public Sewer
- Utilities: Cable Available, Electricity Connected, Public, Sewer Connected, Sprinkler Meter, Sprinkler Recycled, Street Lights, Underground Utilities, Water Connected
Amenities
- Association Amenities: Clubhouse, Fitness Center, Playground, Pool, Tennis Court(s), Trail(s), Vehicle Restrictions
Finance and Tax Information
- Home Owners Association Fee Includes: Common Area Taxes, Pool, Escrow Reserves Fund, Maintenance Grounds, Management, Recreational Facilities
- Home Owners Association Fee: 110.00
- Net Operating Income: 0.00
- Tax Year: 2023
Other Features
- Appliances: Built-In Oven, Cooktop, Dishwasher, Disposal, Electric Water Heater, Microwave, Refrigerator
- Association Name: Tohoqua Reserve HOA - Larissa Diaz
- Association Phone: 407-841-5524x123
- Country: US
- Furnished: Unfurnished
- Interior Features: Ceiling Fans(s), Eat-in Kitchen, In Wall Pest System, Kitchen/Family Room Combo, Living Room/Dining Room Combo, Open Floorplan, Pest Guard System, Solid Wood Cabinets, Split Bedroom, Stone Counters, Thermostat, Walk-In Closet(s)
- Legal Description: TOHOQUA PH 5A PB 30 PGS 175-179 LOT 102
- Levels: One
- Area Major: 34744 - Kissimmee
- Occupant Type: Owner
- Parcel Number: 05-26-30-5345-0001-1020
- Style: Contemporary
- Views: 10
- Zoning Code: RES
Similar Properties
Nearby Subdivisions
A C Barbeau
Ashley Cove
Breckenridge
Brighton Place
C A Carsons Addn
Creekside
Creekside At Boggy Creek Ph 3
Cypress Shores Replat
Davis Bungalow Park 2nd Add
Dellwood Park
Eagles Landing
East Lake Shores
Emerald Lake Colony
Florida Fruit Belt Sales Co 1
Heather Oaks
Jacaranda Estates
Johnston Park
Kenleigh Oaks
Kindred 100 2nd Add
Kindred Ph 1a 1b
Kindred Ph 1c
Kindred Ph 1d
Kindred Ph 1e
Kindred Ph 1fa
Kindred Ph 2a
Kindred Ph 2c 2d
Kindred Ph 3b 3c 3d
Kings Crest Ph 1
Kings Point
Kissimmee Bay
Kissimmee Heights
Lago Buendia Ph 01
Lago Buendia Ph 1
Legacy Park Ph 1
Legacy Park Ph 3
Logans Run
Loveland Estates
Malibu Estates
Marbella Ph 1
Mill Run
Mill Run Park
Neptune Pointe
Neptune Shores
North Point Ph 1b
North Point Ph 2b2c
North Shore Village Ph 2
North Shore Village Sub
Oak Grove
Oak Grove East
Oakbrook Estates
Osceola Acres
Pennyroyal
Quail Hollow Ph 3
R P Robinsons
Raintree At Springlake Village
Regal Bay
Remington
Remington Ph 1 Tr D
Remington Ph 1 Tr F
Remington Prcl H Ph 2
Remington Prcl K Ph 3
Remington Prcl M1
Remington Prcl M2
Robert Bass Add
Rustic Acres
Seasons At Big Sky
Seasons At Big Sky Ph 1
Seasons At Big Sky Ph 2
Sera Bella
Sierra
Somerset
South Pointe
Springlake Village Ph 03
Springlake Village Ph 3
Springtree Crossing
Sunset Pointe
Tohoqua
Tohoqua 32s
Tohoqua 50s
Tohoqua Ph 2
Tohoqua Ph 4a
Tohoqua Ph 4b
Tohoqua Ph 5a
Tohoqua Reserve
Tohoquaph 1b
Tohoquaph 5a
Turnberry Reserve
Turnberry Rsv U1
Villa Sol Ph 2 Village 3
Villa Sol Village 02
Villa Sol Village 2
Villa Sol Village 4 Rep
Villa Sol Vlg 2
Whisper Woods
Woods At Kings Crest The Ph 3
Woods At Kings Crest The Ph 4



