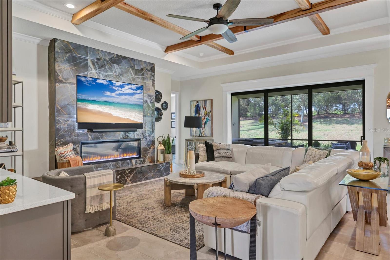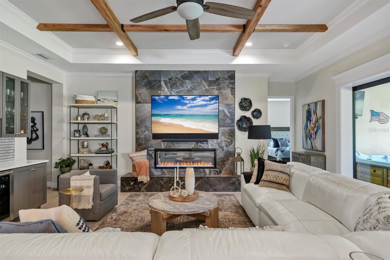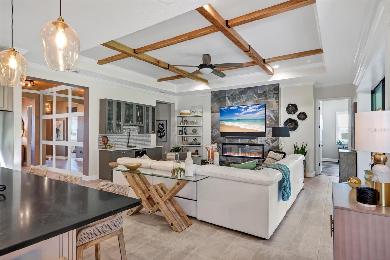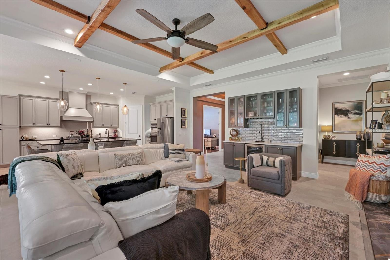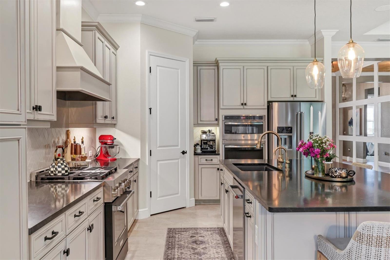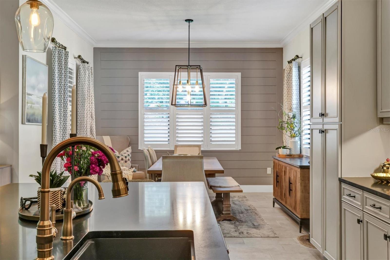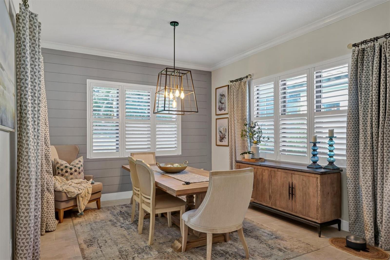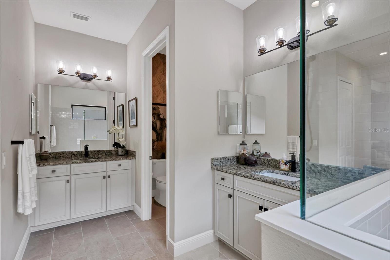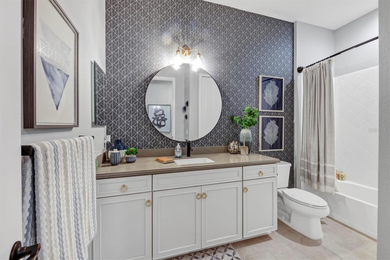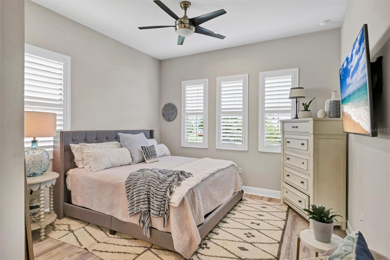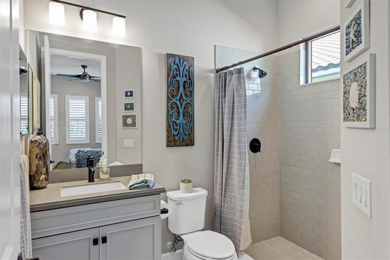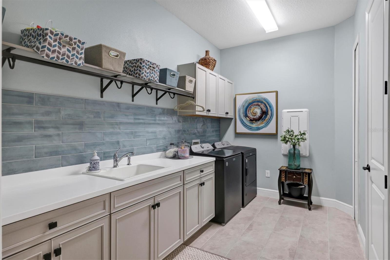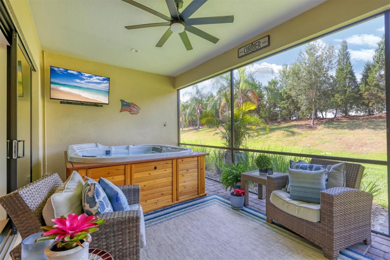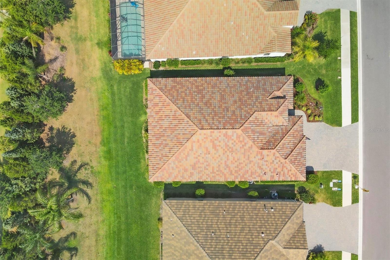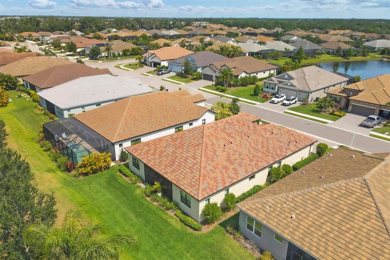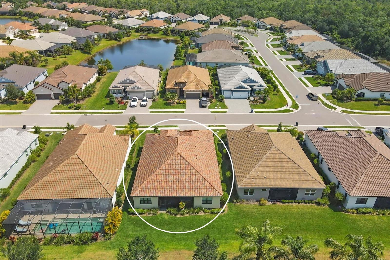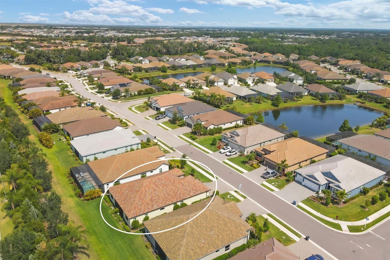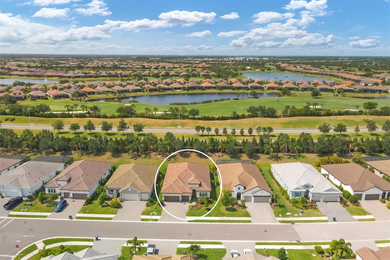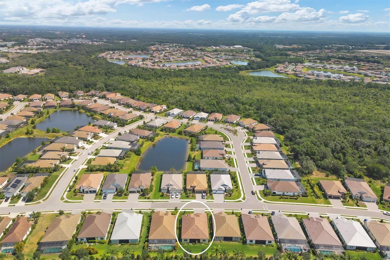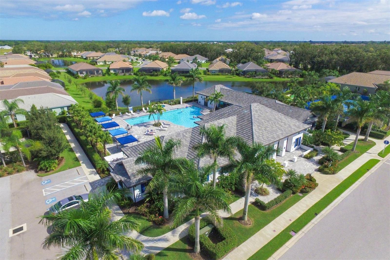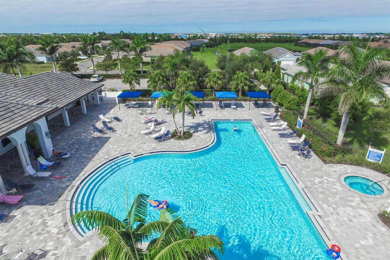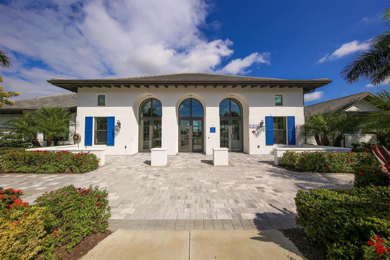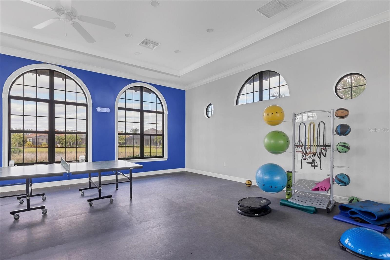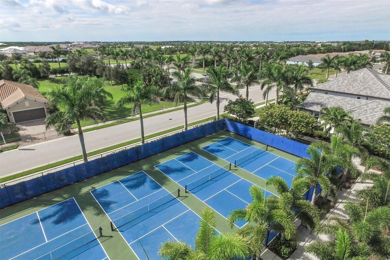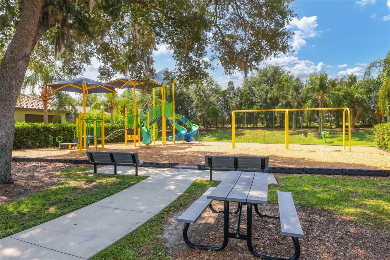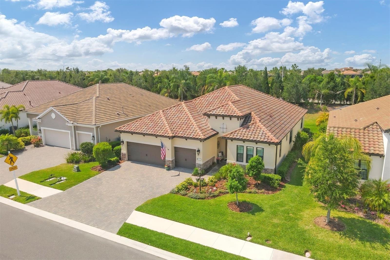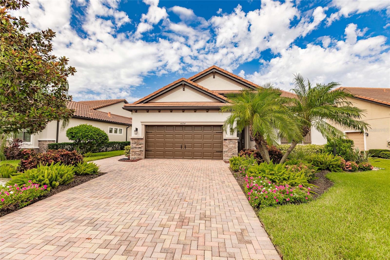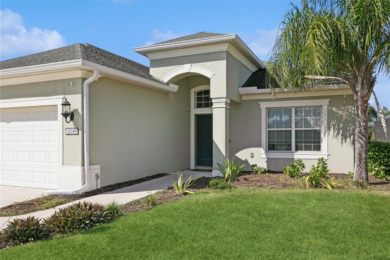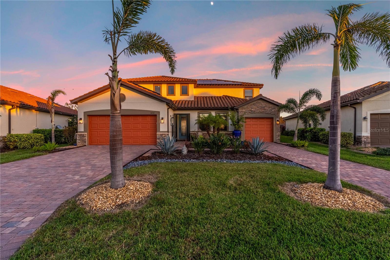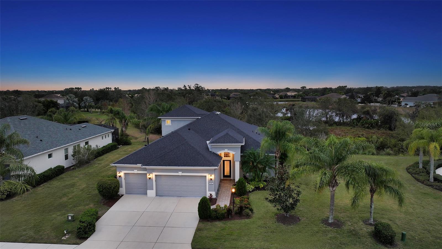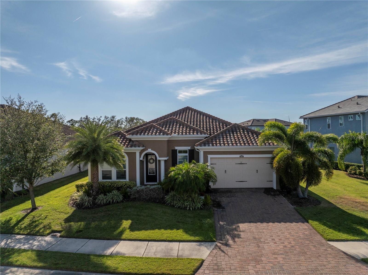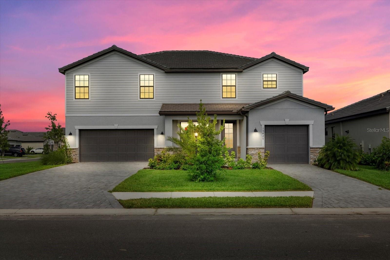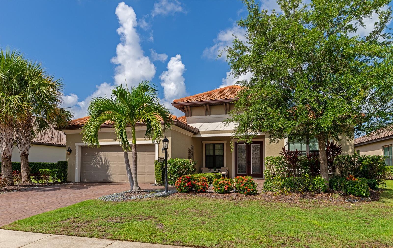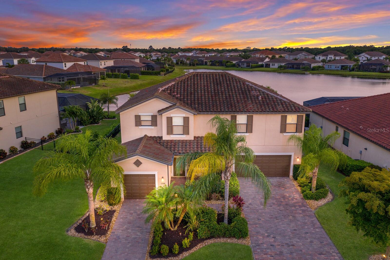13212 Deep Blue Place, LAKEWOOD RANCH, FL 34211
Property Photos
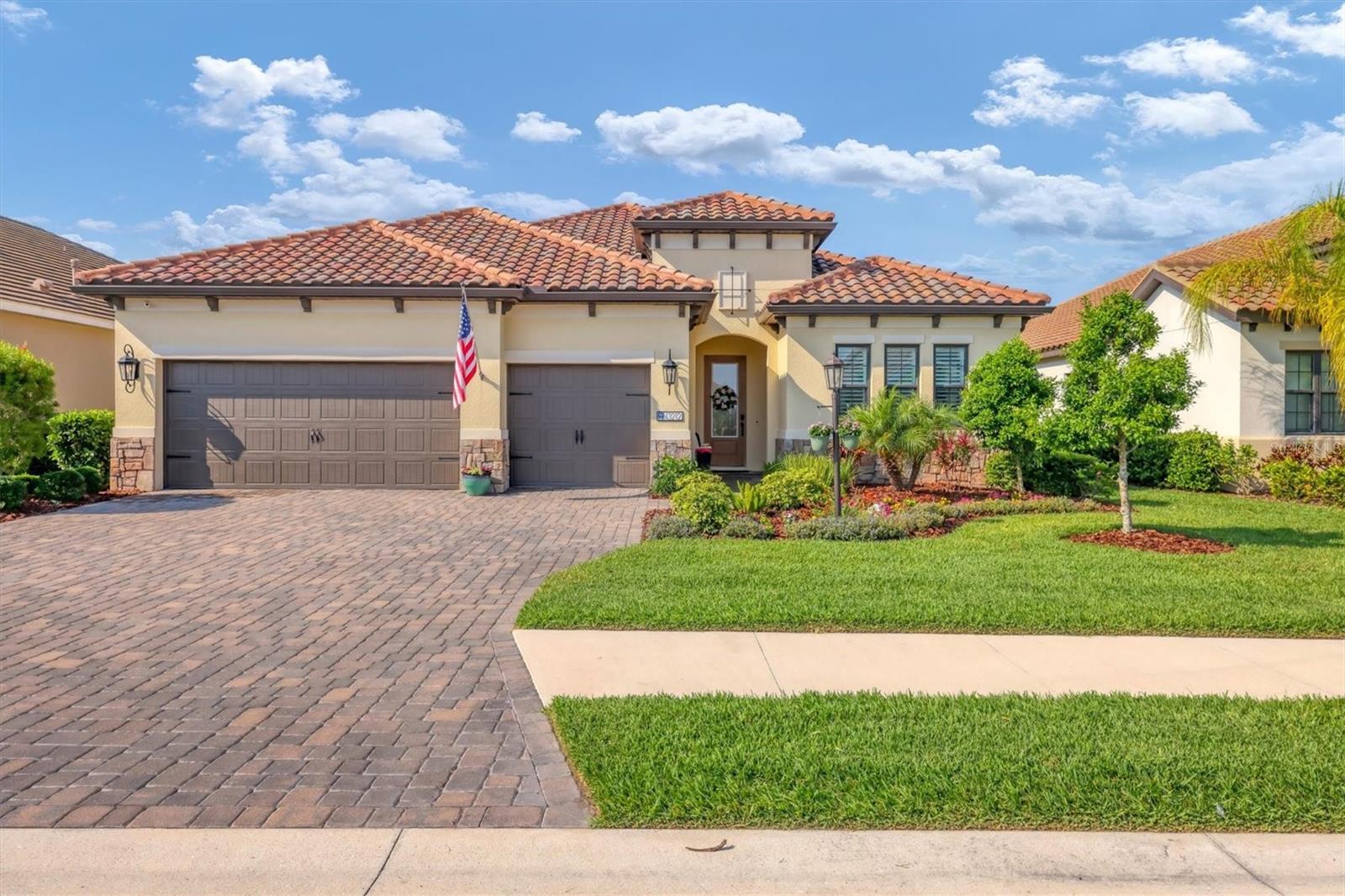
Would you like to sell your home before you purchase this one?
Priced at Only: $799,000
For more Information Call:
Address: 13212 Deep Blue Place, LAKEWOOD RANCH, FL 34211
Property Location and Similar Properties
- MLS#: A4621498 ( Residential )
- Street Address: 13212 Deep Blue Place
- Viewed: 15
- Price: $799,000
- Price sqft: $216
- Waterfront: No
- Year Built: 2020
- Bldg sqft: 3696
- Bedrooms: 4
- Total Baths: 3
- Full Baths: 3
- Garage / Parking Spaces: 3
- Days On Market: 130
- Additional Information
- Geolocation: 27.461 / -82.4094
- County: MANATEE
- City: LAKEWOOD RANCH
- Zipcode: 34211
- Subdivision: Indigo Ph Iv V
- Elementary School: Gullett
- Middle School: Dr Mona Jain
- High School: Lakewood Ranch
- Provided by: RE/MAX ALLIANCE GROUP
- Contact: John Fevrier
- 941-954-5454

- DMCA Notice
-
DescriptionWhy wait to build? This better than new 4 bed + den / 3 bath / 3 car garage 2,758 sqft home built in 2020 by neal is located in the highly desirable indigo enclave in the heart of lakewood ranch. This home is heavy upgraded with stunning features and designer details and is move in ready with immediate occupancy available. * all impact windows and doors * 8 doors throughout * crown molding * whole house surge protector * plantation shutters. The first thing you notice as you enter the home is the unique foyer which includes tongue and groove cielings and an eye catching mirrored accent wall. Straight ahead, you enter the expansive open concept 21 x 20 great room kitchen dining combo space that makes this home perfect for entertaining. A custom built stone feature wall with electric fireplace gives texture and ambiance to the space. The coffered ceilings and exposed wood beam accents give the home warmth and character. A dry bar with extra storage and a wine fridge makes life easier. 14 triple glass sliders open from the great room to a large 21 x 12 covered lanai with pavers that seamlessly connect the outdoor space with the indoors and offers peaceful and serene views of the private back yard greenspace. Back inside, the chef's kitchen has an upgraded kitchenaid commecial gas range plus a wall overn and microwave unit. The stainless steel refrigerator and dishwasher are also newly upgraded kitchenaid appliances. The large center island boasts a unique matte finish honed granite that is sure to impress family and friends. The spacious primary bedroom is a true retreat offering two spacious walk in customized closets. The primary bathroom includes a large walk in shower with a pebble floor, plus dual vanities. Bedroom 2 is an en suite which is located at the front of the home near the 14 x 12 den/office with frech door and engineered hardwood floors. The split bedroom floorplan place bedrooms 3 and 4 in a separate wing of the home where they share a bath. You will love the oversized 14 x 8 laundry room with folding counter and upper cabinetry. Indigo is a warm and friendly gated maintenance free community with low hoa fees that include your yard care, a grand clubhouse where residents gather for planned events and an active social calendar, resort style pool with cabanas, fitness center, yoga studio, 4 pickle ball courts, and 2 bocce ball courts. Indigo is close to downtown sarasota, gulf beaches, lakewood ranch mainstreet, waterside place, utc shopping and entertainment district, a rated schools, publix, and so much more! This home is an absolute must see!
Payment Calculator
- Principal & Interest -
- Property Tax $
- Home Insurance $
- HOA Fees $
- Monthly -
Features
Building and Construction
- Builder Model: Silver Sky 2
- Builder Name: Neal
- Covered Spaces: 0.00
- Exterior Features: Irrigation System, Lighting, Rain Gutters, Sidewalk, Sliding Doors
- Flooring: Laminate, Tile, Wood
- Living Area: 2758.00
- Roof: Tile
School Information
- High School: Lakewood Ranch High
- Middle School: Dr Mona Jain Middle
- School Elementary: Gullett Elementary
Garage and Parking
- Garage Spaces: 3.00
Eco-Communities
- Water Source: Public
Utilities
- Carport Spaces: 0.00
- Cooling: Central Air
- Heating: Central, Electric, Natural Gas
- Pets Allowed: Yes
- Sewer: Public Sewer
- Utilities: Cable Connected, Electricity Connected, Sewer Connected, Underground Utilities, Water Connected
Amenities
- Association Amenities: Clubhouse, Fence Restrictions, Fitness Center, Gated, Maintenance, Playground, Pool, Recreation Facilities, Spa/Hot Tub
Finance and Tax Information
- Home Owners Association Fee Includes: Pool, Maintenance Grounds, Management, Recreational Facilities, Security
- Home Owners Association Fee: 1116.00
- Net Operating Income: 0.00
- Tax Year: 2023
Other Features
- Appliances: Built-In Oven, Dishwasher, Disposal, Dryer, Exhaust Fan, Gas Water Heater, Kitchen Reverse Osmosis System, Microwave, Range, Range Hood, Refrigerator, Washer
- Association Name: Kerry Robertson
- Association Phone: 941-751-3856
- Country: US
- Interior Features: Ceiling Fans(s), Coffered Ceiling(s), Crown Molding, Dry Bar, Eat-in Kitchen, High Ceilings, Kitchen/Family Room Combo, Open Floorplan, Primary Bedroom Main Floor, Sauna, Solid Surface Counters, Stone Counters, Thermostat, Tray Ceiling(s), Walk-In Closet(s)
- Legal Description: LOT 122 INDIGO PH IV & V PI#5787.0880/9
- Levels: One
- Area Major: 34211 - Bradenton/Lakewood Ranch Area
- Occupant Type: Vacant
- Parcel Number: 578708809
- Views: 15
Similar Properties
Nearby Subdivisions
0581106 Cresswind Ph Iii Lot 3
0581106 Cresswind Ph Iii Lot 4
0581107 Cresswind Ph Iv Lot 48
4505 Cresswind Phase 1 Subph A
Arbor Grande
Avalon Woods
Bridgewater Ph Ii At Lakewood
Central Park Sp D1bb D2a D2b
Central Park Subphase G2a G2b
Cresswind
Cresswind Lakewood Ranch
Cresswind Ph I Subph A B
Indigo Ph Iv V
Lakewood Ranch Solera Ph Ic I
Lorraine Lakes
Lorraine Lakes Ph I
Lorraine Lakes Ph Iib1 Iib2
Lot 227 Aurora Pi 5801.11359
Polo Run
Polo Run Ph Ia Ib
Sapphire Point
Sapphire Point At Lakewood Ran
Sapphire Point Ph I Ii Subph
Solera At Lakewood Ranch
Star Farms
Star Farms At Lakewood Ranch
Star Farms Ph Iiv
Sweetwater
Sweetwater At Lakewood Ranch P



