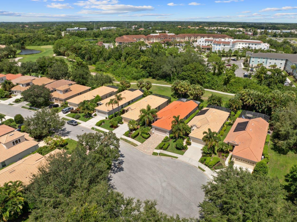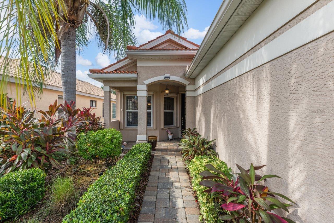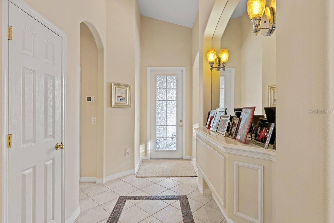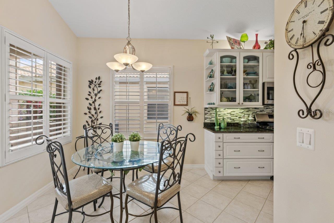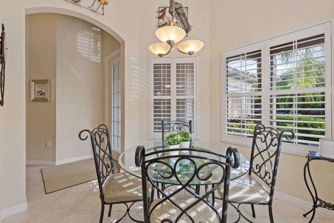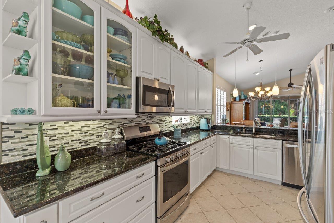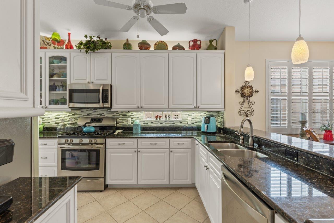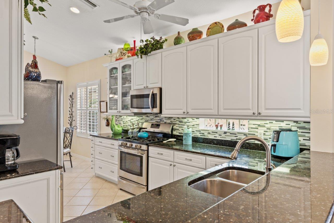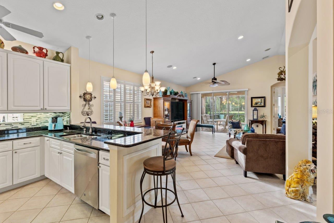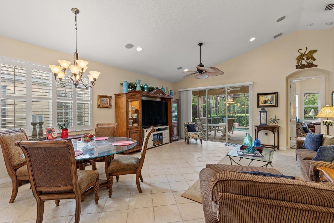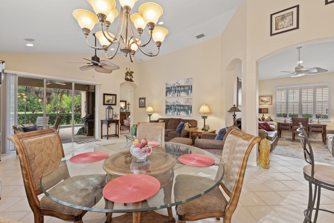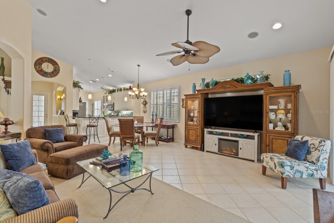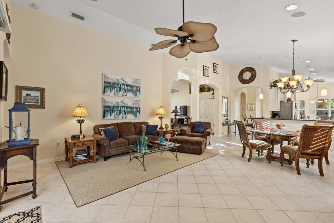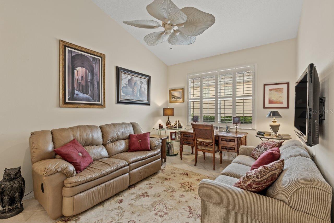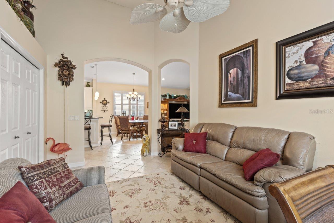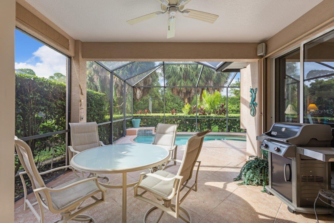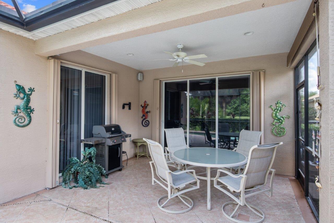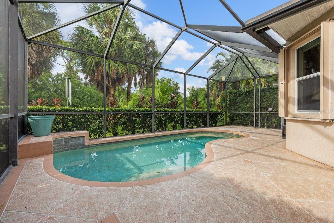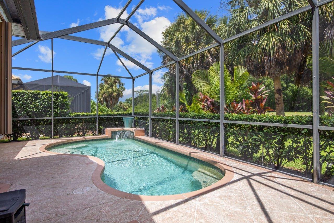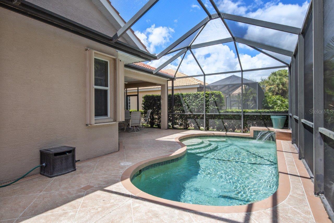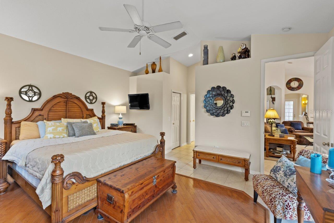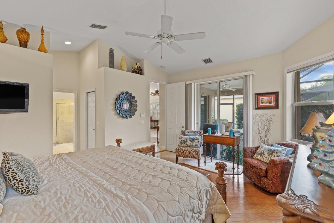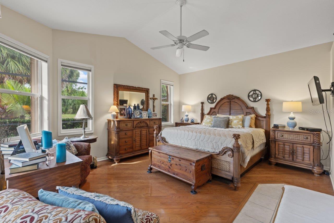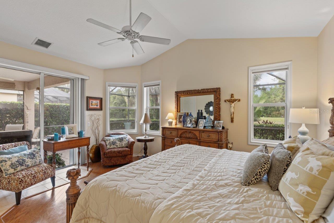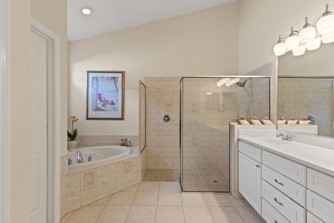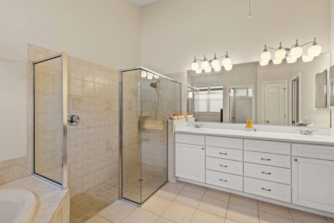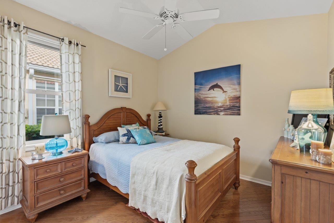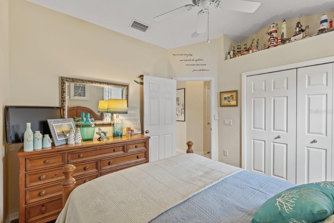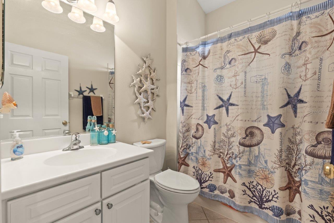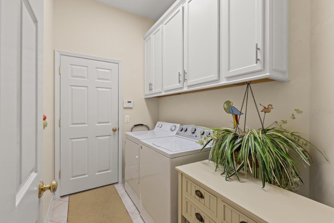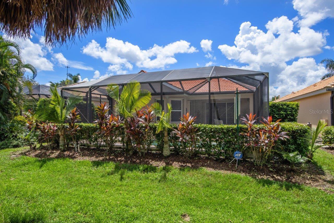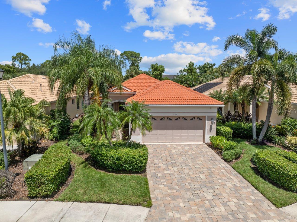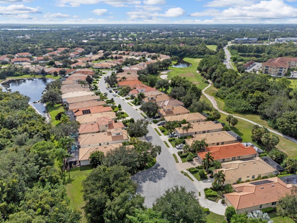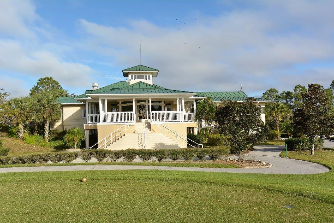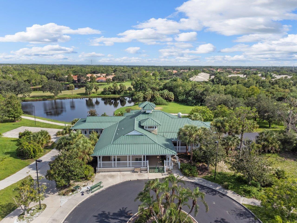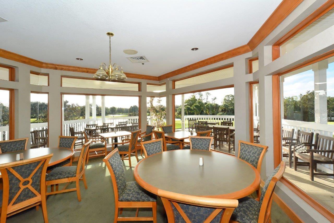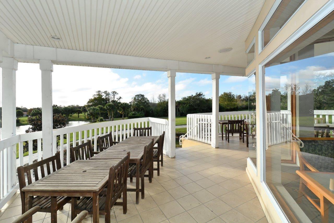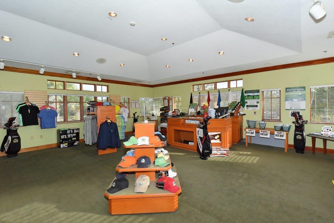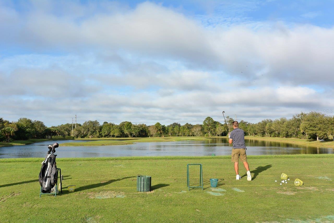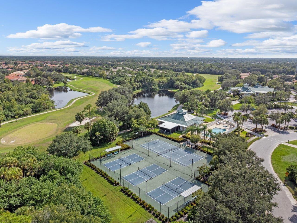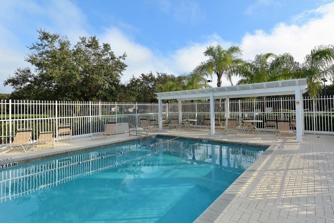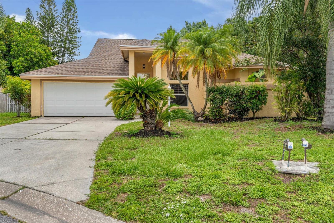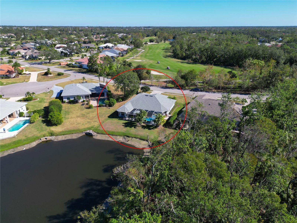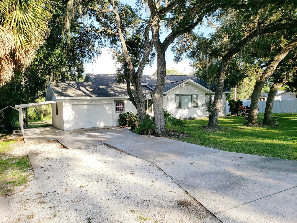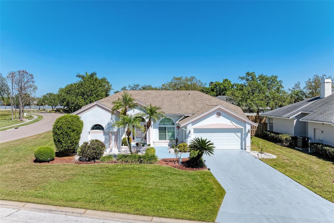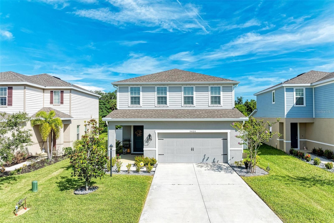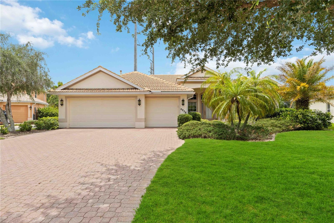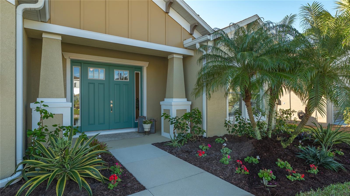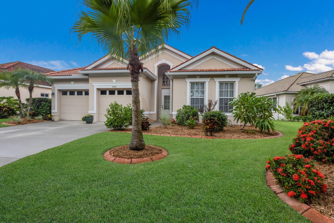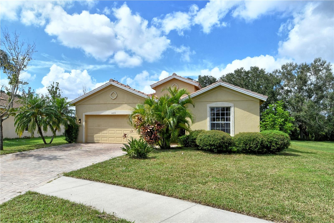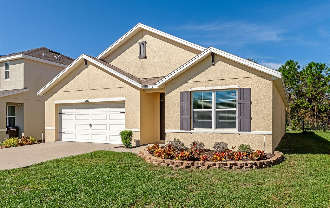7623 Birds Eye Terrace, BRADENTON, FL 34203
Property Photos
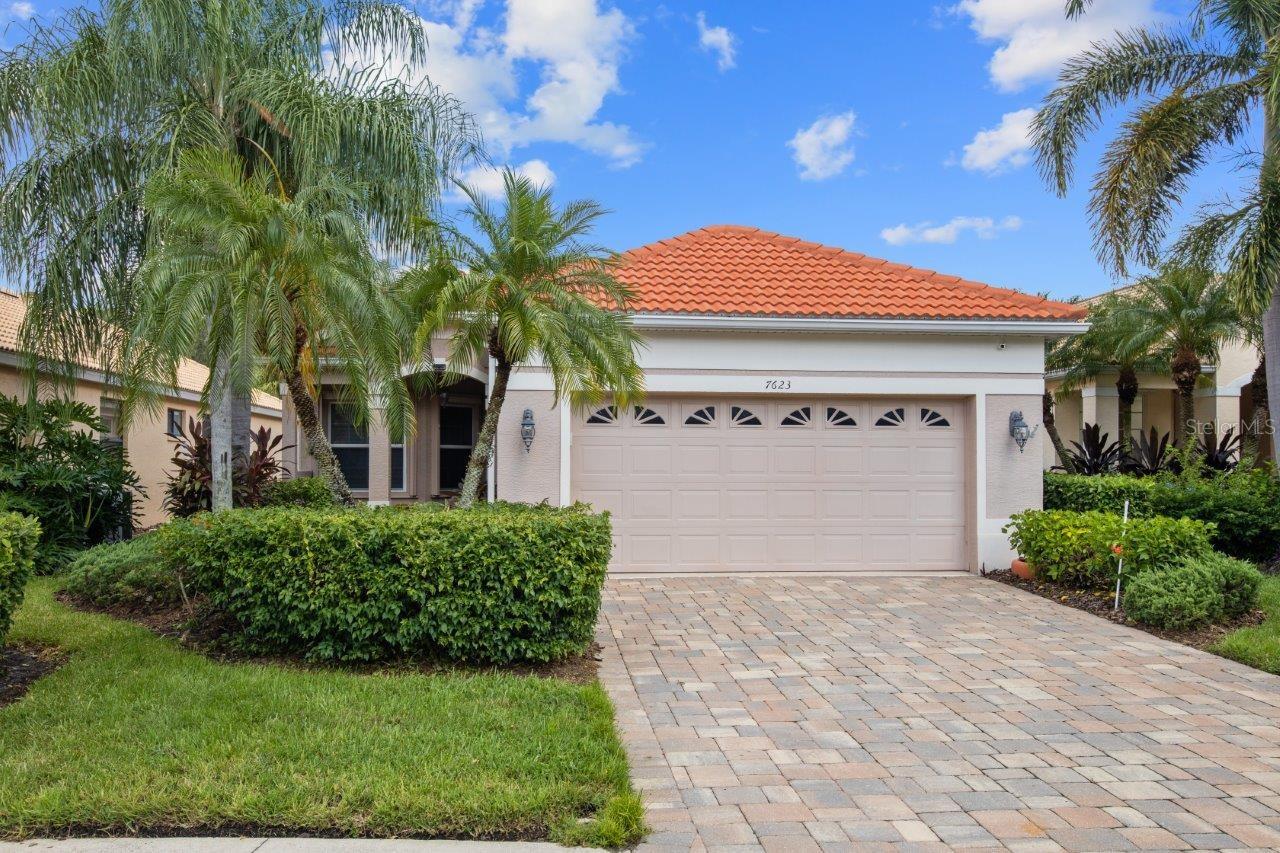
Would you like to sell your home before you purchase this one?
Priced at Only: $499,000
For more Information Call:
Address: 7623 Birds Eye Terrace, BRADENTON, FL 34203
Property Location and Similar Properties
- MLS#: A4621532 ( Residential )
- Street Address: 7623 Birds Eye Terrace
- Viewed: 17
- Price: $499,000
- Price sqft: $197
- Waterfront: No
- Year Built: 2005
- Bldg sqft: 2533
- Bedrooms: 2
- Total Baths: 2
- Full Baths: 2
- Garage / Parking Spaces: 2
- Days On Market: 144
- Additional Information
- Geolocation: 27.4381 / -82.4613
- County: MANATEE
- City: BRADENTON
- Zipcode: 34203
- Subdivision: Tara Ph Iii Subphase F
- Elementary School: Tara
- Middle School: Braden River
- High School: Braden River
- Provided by: HOUSE MATCH
- Contact: Rachel Woodruff, PA
- 941-213-7028

- DMCA Notice
-
DescriptionEnjoy the maintenance free lifestyle with this beautiful golf front pool home in Tara Preserve. Nestled on a semiprivate cul de sac and surrounded by lush tropical landscaping, this home stands out above the rest. Inside, youll find custom trim work, 16" natural tile floors laid on a diagonal, vaulted ceilings, and plantation shutters. The kitchen boasts 42 inch white raised panel cabinets with glass inserts, a glass tile backsplash, granite countertops, stainless steel appliances, and a large breakfast bar. The great room features a triple sliding glass door that opens to the screened lanai with a Pebble Tec pool and views of the 7th hole. Off the great room is a den, that can easily be transformed into a 3rd bedroom or home office. The owners suite has wood flooring, a two panel sliding door to the lanai, two walk in closets, and an ensuite bathroom. The ensuite bathroom includes dual sinks, a walk in shower, and a garden tub. Accordion hurricane shutters provide added peace of mind while making it easy to secure your home. Recent updates include a new HVAC system and pool pump (2022). With a low HOA and no mandatory golf membership, Tara Preserve offers amenities like a heated community pool, spa, tennis and pickleball courts, and an 18 hole championship golf course designed by Ted McAnlis. Conveniently located near UTC Mall, top dining, medical facilities, and world renowned beaches, this move in ready home is the perfect retreat.
Payment Calculator
- Principal & Interest -
- Property Tax $
- Home Insurance $
- HOA Fees $
- Monthly -
Features
Building and Construction
- Covered Spaces: 0.00
- Exterior Features: Hurricane Shutters, Irrigation System, Lighting, Rain Gutters, Sidewalk, Sliding Doors
- Flooring: Ceramic Tile, Wood
- Living Area: 1817.00
- Roof: Tile
Land Information
- Lot Features: Cul-De-Sac, Landscaped, On Golf Course, Sidewalk, Street Dead-End, Paved
School Information
- High School: Braden River High
- Middle School: Braden River Middle
- School Elementary: Tara Elementary
Garage and Parking
- Garage Spaces: 2.00
- Parking Features: Driveway, Garage Door Opener, Ground Level
Eco-Communities
- Pool Features: Deck, Gunite, In Ground, Tile
- Water Source: Public
Utilities
- Carport Spaces: 0.00
- Cooling: Central Air
- Heating: Central
- Pets Allowed: Yes
- Sewer: Public Sewer
- Utilities: Cable Connected, Electricity Connected, Natural Gas Connected, Sewer Connected, Water Connected
Amenities
- Association Amenities: Clubhouse, Golf Course, Pickleball Court(s), Pool, Recreation Facilities, Tennis Court(s)
Finance and Tax Information
- Home Owners Association Fee Includes: Cable TV, Pool, Internet, Maintenance Grounds, Management, Recreational Facilities
- Home Owners Association Fee: 140.00
- Net Operating Income: 0.00
- Tax Year: 2023
Other Features
- Appliances: Dishwasher, Dryer, Microwave, Range, Refrigerator, Washer
- Association Name: Kaitlyn Morkus
- Association Phone: 941-348-2912
- Country: US
- Interior Features: Ceiling Fans(s), High Ceilings, Living Room/Dining Room Combo, Open Floorplan, Split Bedroom, Stone Counters, Thermostat, Vaulted Ceiling(s), Walk-In Closet(s)
- Legal Description: LOT 29 TARA PHASE III SUBPHASE F UNIT II PI#17317.0145/9
- Levels: One
- Area Major: 34203 - Bradenton/Braden River/Lakewood Rch
- Occupant Type: Owner
- Parcel Number: 1731701459
- View: Golf Course, Trees/Woods
- Views: 17
- Zoning Code: PDR/WP
Similar Properties
Nearby Subdivisions
33rd St E Before Cascades 3455
Acreag0001
Albritton Acres
Arbor Reserve
Barrington Ridge
Barrington Ridge Ph 1a
Braden Crossings Ph 1b
Braden River City
Briarwood
Chamness Park
Creekwood Ph One Subphase I
Creekwood Ph Two Subphase A B
Creekwood Ph Two Subphase G H
Crossing Creek Village
Crossing Creek Village Ph I
Crossing Creek Village Ph Ii S
Dude Ranch Acres
Fairfax
Fairfax Ph One
Fairfax Ph Two
Fairfield
Fairway Gardens At Tara
Fairway Trace
Fairway Trace At Peridia I Ph
Garden Lakes Courtyard
Garden Lakes Courtyard Ph 2 Am
Garden Lakes Estates Ph 7b7g
Garden Lakes Village Sec 1
Garden Lakes Village Sec 2
Garden Lakes Village Sec 4
Garden Lakes Villas Sec 1
Garden Lakes Villas Sec 2
Glen Cove Heights
Groveland
Hammock Place
Hammock Place Ii
Heatherwood Condo Ph 2
Heights Ph I Subph Ia Ib Ph
Heights Ph Ii Subph A C Ph I
Heights Ph Ii Subph B
Mandalay Ph Ii
Marshalls Landing
Meadow Lakes
Moss Creek Ph I
Moss Creek Ph Ii Subph A
Park Place
Peaceful Pines
Peacocks
Peridia
Peridia Isle
Regal Oaks
Ridge At Crossing Creek Ph I
River Landings Bluffs Ph I
River Place
Rivers Edge
Sabal Harbour Ph Iv
Sabal Harbour Ph V
Sabal Harbour Ph Vi
Sabal Harbour Ph Vii
Sabal Harbour Ph Viii
Silverlake
Sterling Lake
Tailfeather Way At Tara
Tara Ph I
Tara Ph Ii Subphase B
Tara Ph Ii Subphase F
Tara Ph Iii Subphase F
Tara Ph Iii Subphase H
Tara Preserve
Tara Verandas
Twelve Oaks Ii Of Tara
Twelve Oaks Iii Of Tara
Villas At Tara
Wallingford
Water Oak
Winter Gardens



