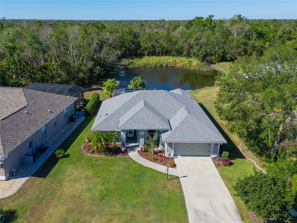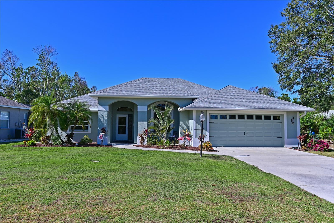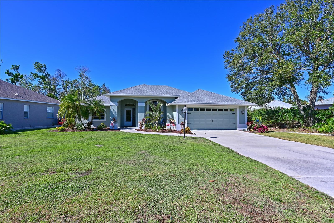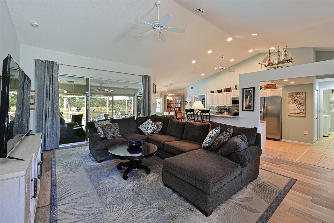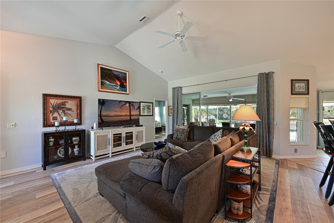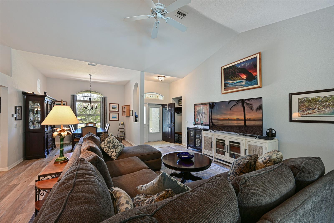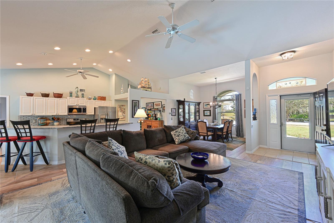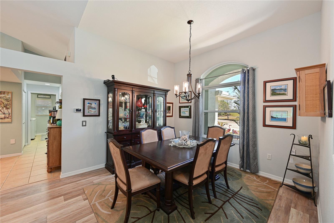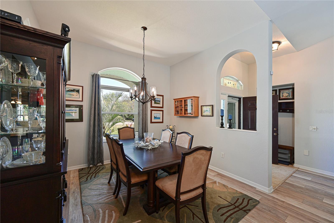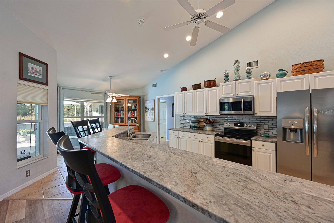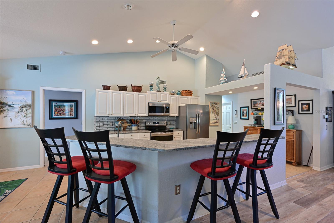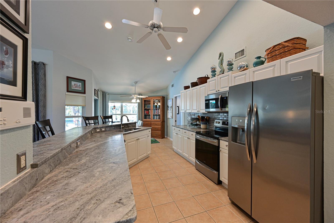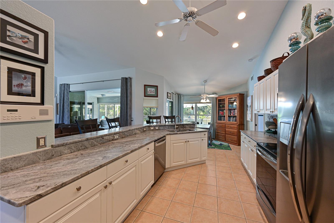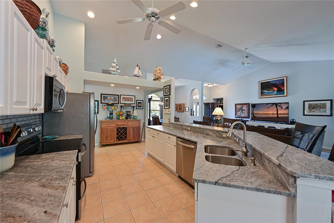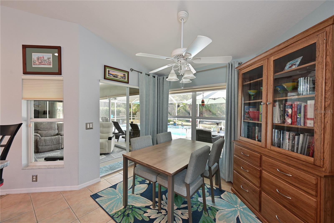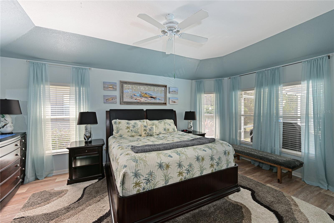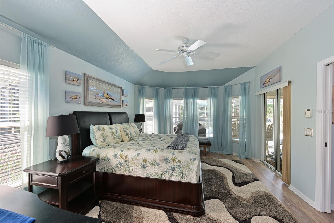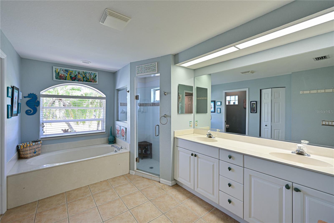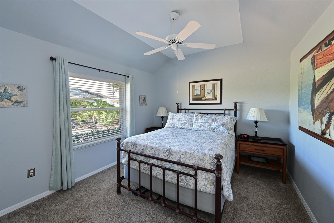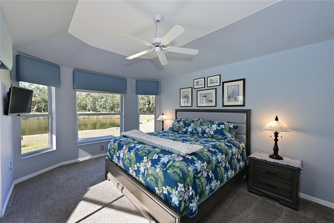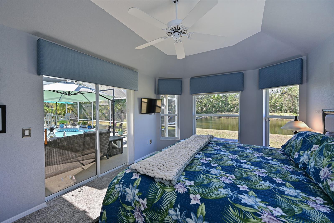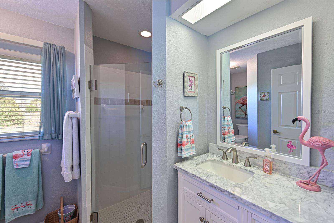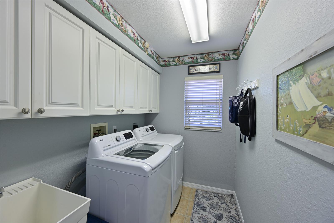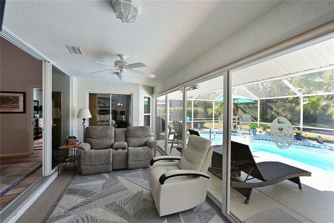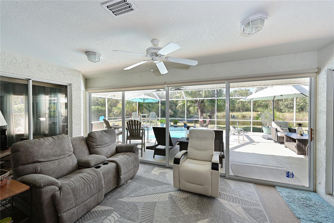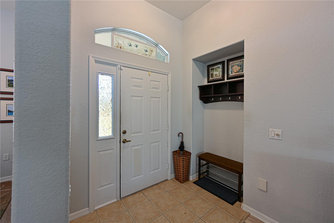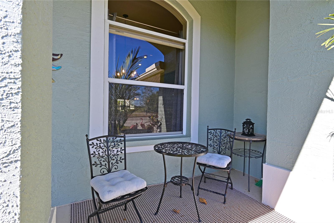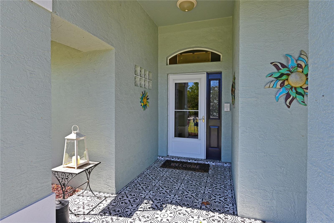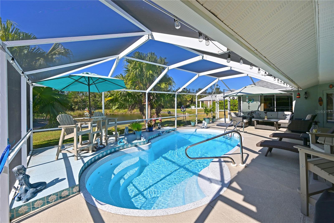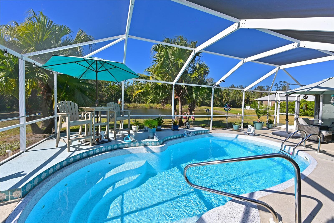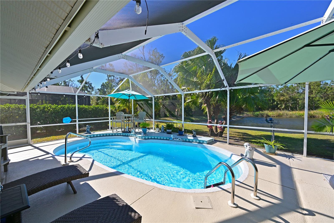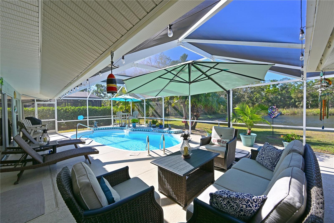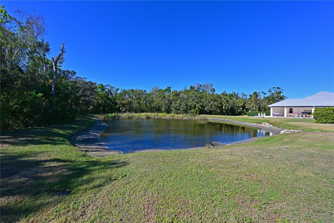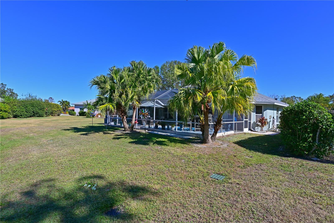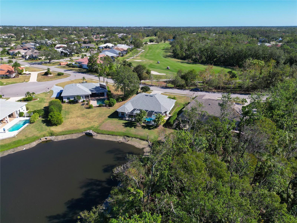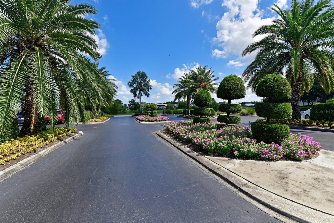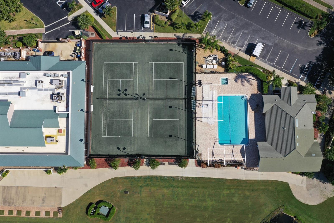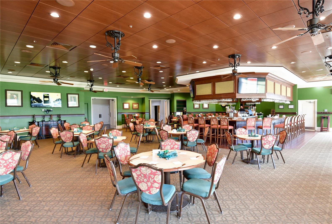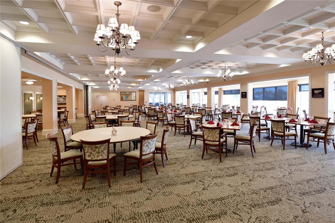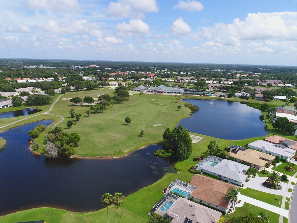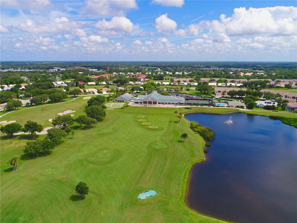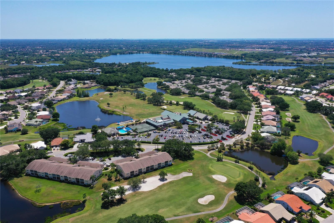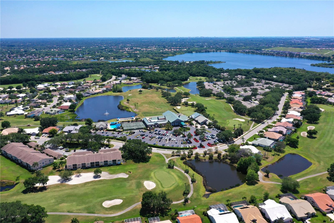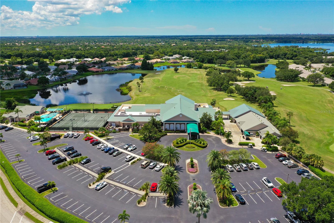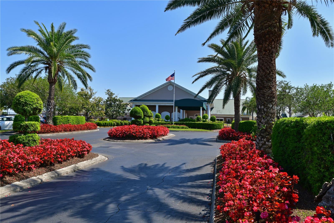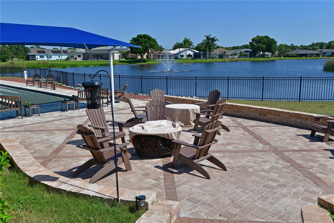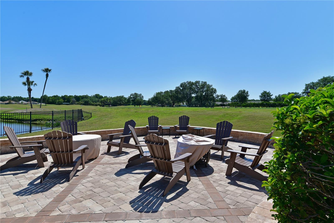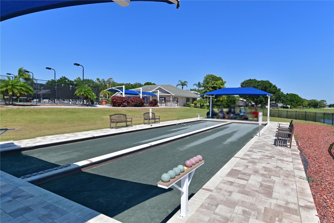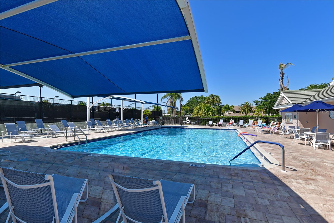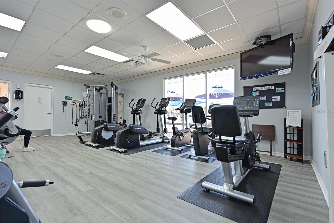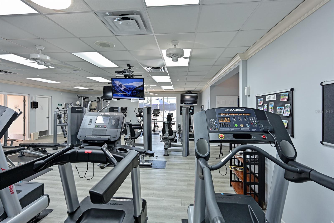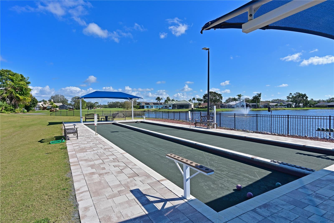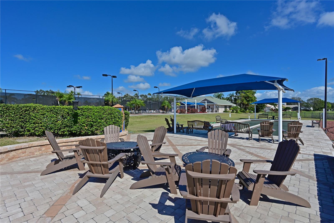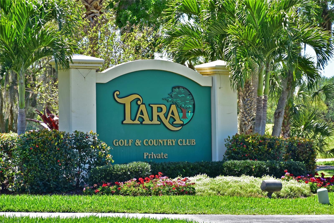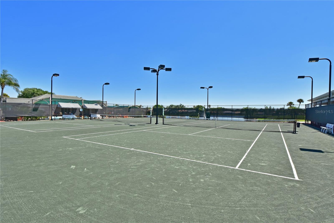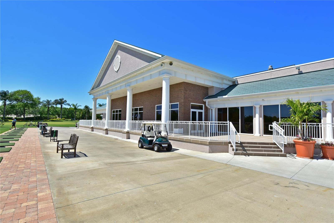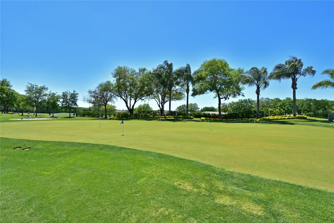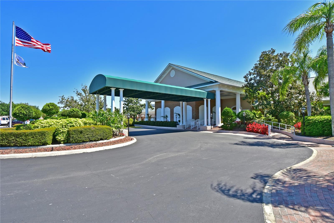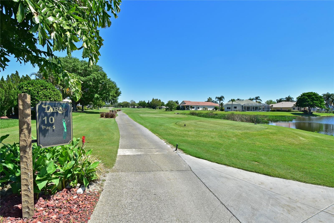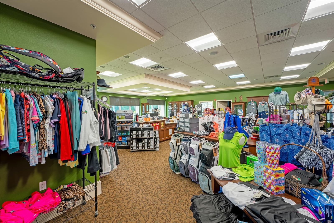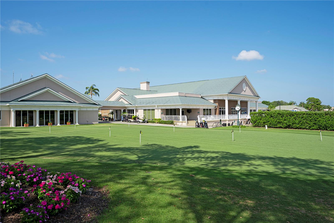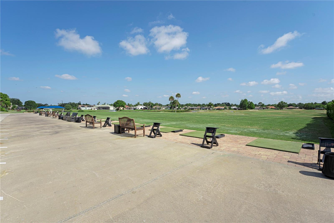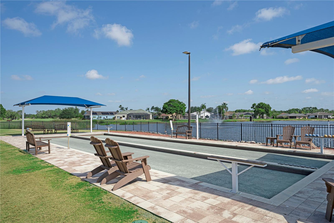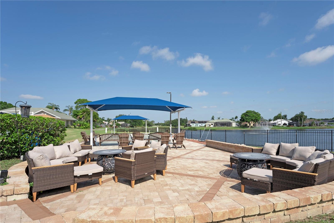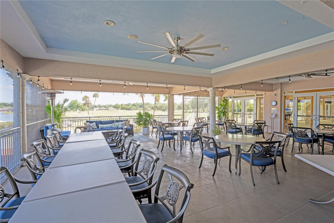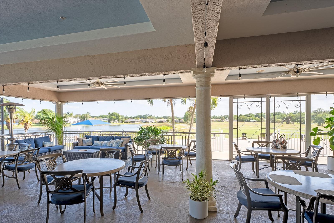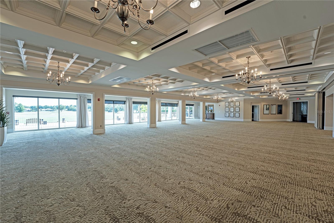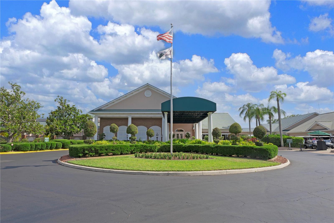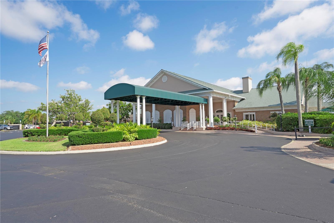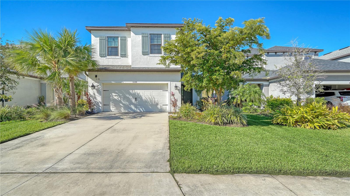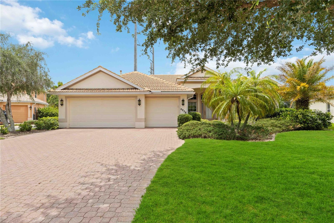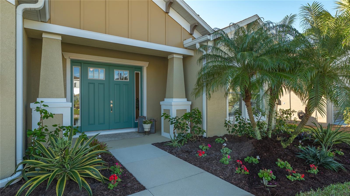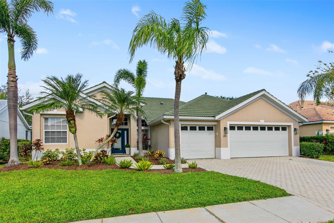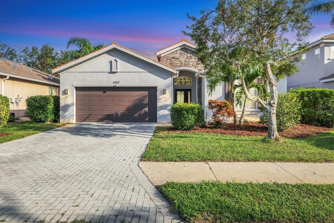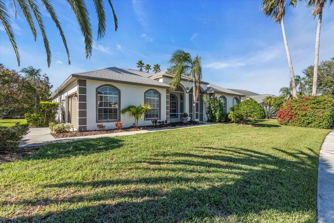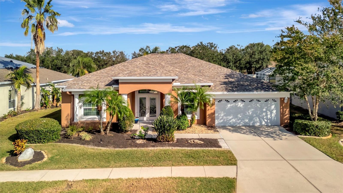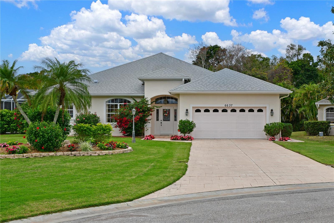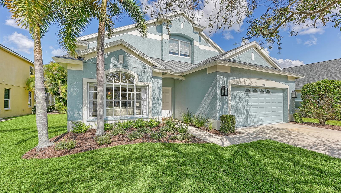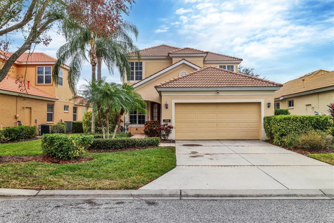6629 Pleasant Hill Road, BRADENTON, FL 34203
Property Photos
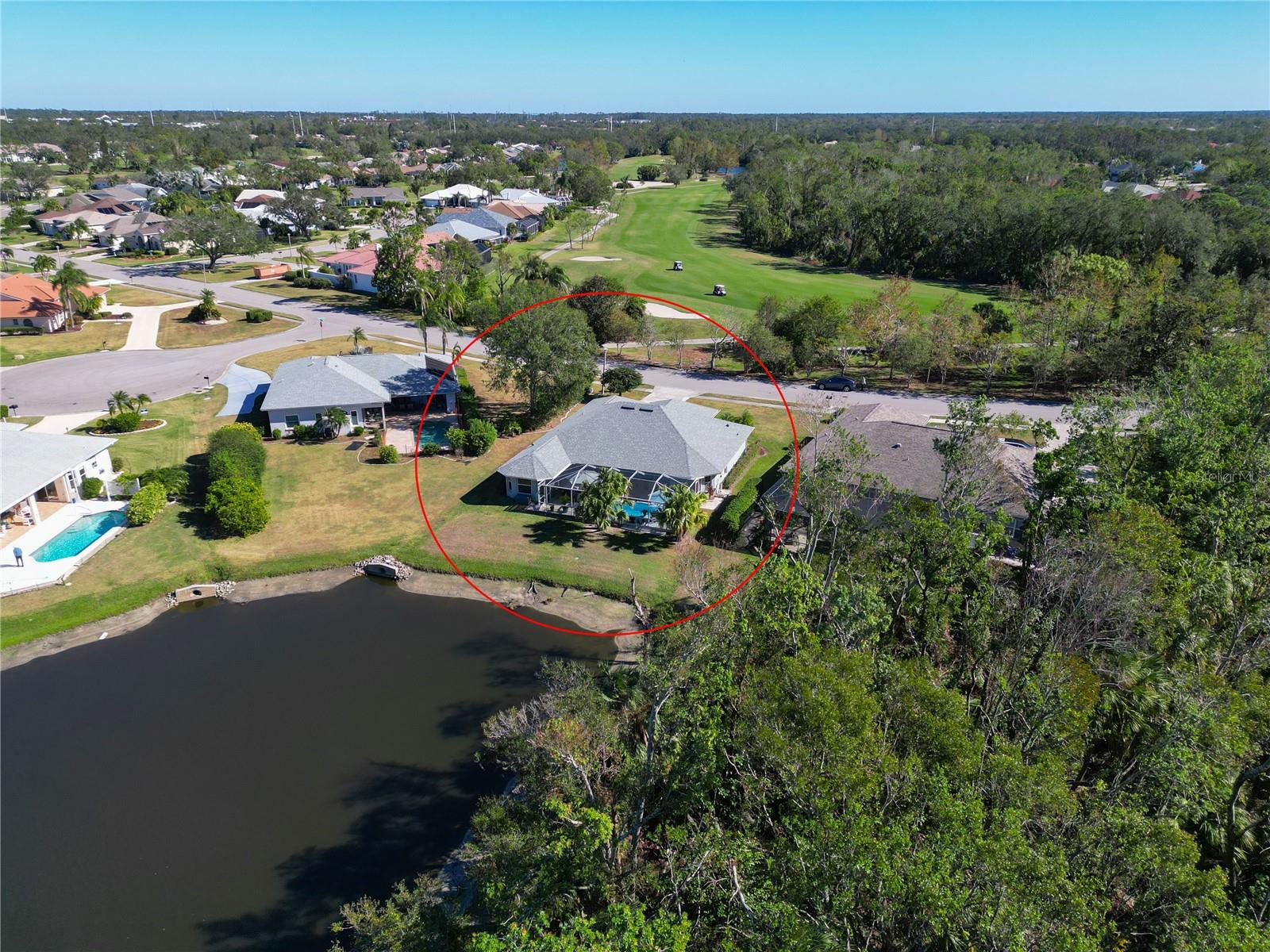
Would you like to sell your home before you purchase this one?
Priced at Only: $569,500
For more Information Call:
Address: 6629 Pleasant Hill Road, BRADENTON, FL 34203
Property Location and Similar Properties
- MLS#: A4632467 ( Residential )
- Street Address: 6629 Pleasant Hill Road
- Viewed: 9
- Price: $569,500
- Price sqft: $202
- Waterfront: No
- Year Built: 2000
- Bldg sqft: 2825
- Bedrooms: 3
- Total Baths: 2
- Full Baths: 2
- Garage / Parking Spaces: 2
- Days On Market: 19
- Additional Information
- Geolocation: 27.4352 / -82.4774
- County: MANATEE
- City: BRADENTON
- Zipcode: 34203
- Subdivision: Tara Ph I
- Elementary School: Tara Elementary
- Middle School: Braden River Middle
- High School: Braden River High
- Provided by: COLDWELL BANKER REALTY
- Contact: Kerry Becker
- 941-739-6777

- DMCA Notice
-
DescriptionGreat location in Tara Golf and Country Club, Check...Great view of the 15th hole out front and a private pond out back, Check...Great floor plan with split bedroom locations and extra Florida room, Check.... Great Price, Check, Check and double Check!! Brand new roof 2024, new AC 2024, newer luxury vinyl plank floors throughout the living area and Primary bedroom. Updated eat in kitchen with leather surface granite, stainless applainces, and bar high counters with stools. Enjoy cooking and entertaining while enjoying your views of lush landscaping and a private pond. Kitchen is open to the living and dining room area. Cathedral ceilings, recess lighting, large windows and triple sliders bring the sunshine in. Primary bedroom has bay style windows that overlook the back pond and pool area, sliders to the pool and a large walk in closet. Primary bath has high double sink vanity, walk in shower, soaking tub and private water closet. Second bedroom, which was previously used as a den, has large bay style windows that over look the private back yard and pond, sliders to the pool area and large closet. Second bath has updated vanity and walk in shower. The bonus, is an air conditioned Florida room off the living room and kitchen used as a second media room with four sliders opening up to the pool area. Fiberglass pool was recently refinished and has a new pool pump. Bright and sunny laundry room with tile floors and a separate sink. New Garage floor was done with polymeric coating. Whole house central vacuum system. Class A membership to TGCC Championship Golf Course, Tennis, Full Fitness Center, Community Pool, Clubhouse dining and social events, Pickle Ball and Bocce. The golf course was fully renovated in 2023 with new tee boxes, fairways and greens, and the contruction is underway on a new Pickleball Center with 5 new courts, restrooms and parking. No assessments to the members. No HOAs, No CDDs, just a great community in the best location, close to highways, airports, shopping and lots of restaurants. Checks all the boxes for your Florida lifestyle! Welcome to Taradise! Checkmate.
Payment Calculator
- Principal & Interest -
- Property Tax $
- Home Insurance $
- HOA Fees $
- Monthly -
Features
Building and Construction
- Covered Spaces: 0.00
- Exterior Features: Irrigation System, Sidewalk
- Flooring: Carpet, Luxury Vinyl, Tile
- Living Area: 2059.00
- Roof: Shingle
School Information
- High School: Braden River High
- Middle School: Braden River Middle
- School Elementary: Tara Elementary
Garage and Parking
- Garage Spaces: 2.00
Eco-Communities
- Pool Features: Fiberglass, In Ground, Screen Enclosure
- Water Source: Public
Utilities
- Carport Spaces: 0.00
- Cooling: Central Air
- Heating: Heat Pump
- Pets Allowed: Yes
- Sewer: Public Sewer
- Utilities: Public
Amenities
- Association Amenities: Cable TV, Clubhouse, Fitness Center, Golf Course, Pickleball Court(s), Pool, Recreation Facilities, Tennis Court(s)
Finance and Tax Information
- Home Owners Association Fee Includes: Cable TV, Internet, Recreational Facilities
- Home Owners Association Fee: 0.00
- Net Operating Income: 0.00
- Tax Year: 2023
Other Features
- Appliances: Dishwasher, Disposal, Dryer, Electric Water Heater, Microwave, Range, Refrigerator, Washer
- Association Name: David Taylor
- Association Phone: 941-756-7775
- Country: US
- Interior Features: Cathedral Ceiling(s), Ceiling Fans(s), Eat-in Kitchen, High Ceilings, Open Floorplan, Primary Bedroom Main Floor, Stone Counters, Walk-In Closet(s), Window Treatments
- Legal Description: LOT 12, SUBPHASE 1-G, TARA PHASE I, UNIT 6, TOGETHER WITH A CLASS "A" MEMBERSHIP IN THE TARA GOLF & COUNTRY CLUB INC PI#17315.3651/0
- Levels: One
- Area Major: 34203 - Bradenton/Braden River/Lakewood Rch
- Occupant Type: Owner
- Parcel Number: 1731536510
- View: Golf Course, Water
- Zoning Code: PDR/WPE/
Similar Properties
Nearby Subdivisions
33rd St E Before Cascades 3455
Acreag0001
Albritton Acres
Arbor Reserve
Barrington Ridge
Barrington Ridge Ph 1a
Barrington Ridge Ph 1c
Beacon Cove At River Place
Braden River City
Briarwood
Creekwood Ph One Subphase I
Creekwood Ph Two Subphase A B
Creekwood Ph Two Subphase G H
Crossing Creek Village
Crossing Creek Village Ph I
Fairfax Ph One
Fairfax Ph Two
Fairfield
Fairway Gardens At Tara
Fairway Trace
Fairway Trace At Peridia I Ph
Garden Lakes Courtyard
Garden Lakes Courtyard Ph 2 Am
Garden Lakes Estates Ph 7b7g
Garden Lakes Village Sec 1
Garden Lakes Village Sec 2
Garden Lakes Village Sec 4
Garden Lakes Villas Sec 1
Garden Lakes Villas Sec 2
Glen Cove Heights
Groveland
Hammock Place
Hammock Place Ii
Heatherwood Condo Ph 2
Heights Ph I Subph Ia Ib Ph
Heights Ph Ii Subph A C Ph I
Mandalay Ph Ii
Marshalls Landing
Meadow Lakes
Moss Creek Ph I
Moss Creek Ph Ii Subph A
Park Place
Peaceful Pines
Peacocks
Peridia
Peridia Isle
Regal Oaks
Ridge At Crossing Creek Ph I
River Landings Bluffs Ph I
River Landings Bluffs Ph Iii
River Place
Rivers Edge
Sabal Harbour
Sabal Harbour Ph Iii
Sabal Harbour Ph Iv
Sabal Harbour Ph Vi
Sabal Harbour Ph Vii
Silverlake
Sterling Lake
Tailfeather Way At Tara
Tara Ph I
Tara Ph Ii Subphase B
Tara Ph Ii Subphase F
Tara Ph Iii Subphase A
Tara Ph Iii Subphase F
Tara Preserve
Tara Verandas
Twelve Oaks Ii Of Tara
Twelve Oaks Iii Of Tara
Villas At Tara
Wallingford
Water Oak



