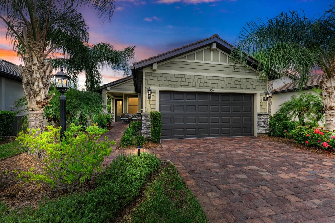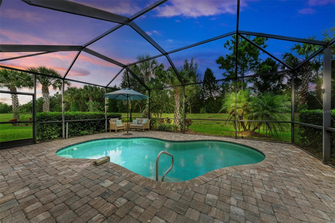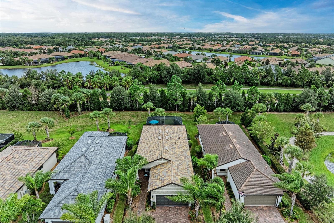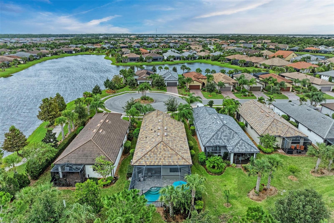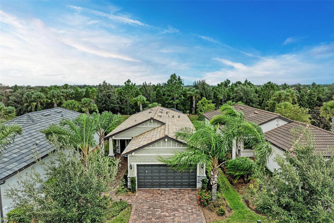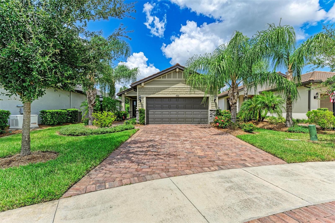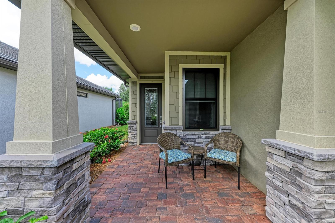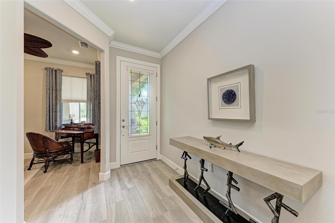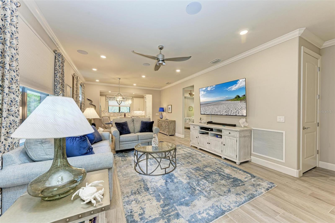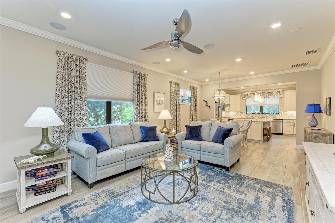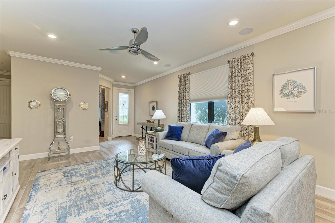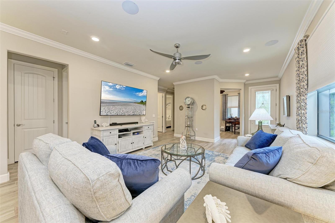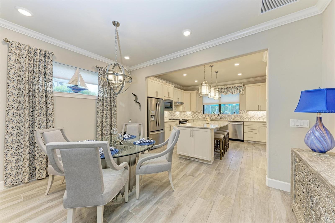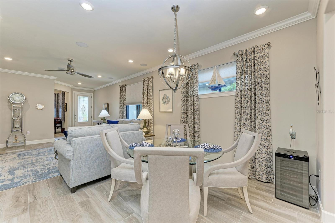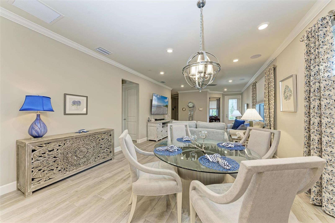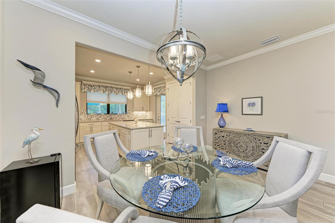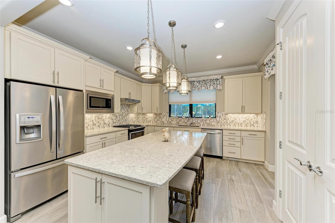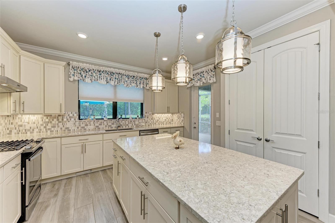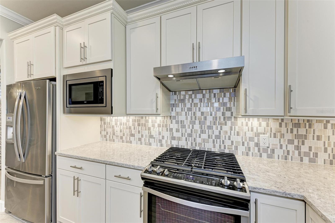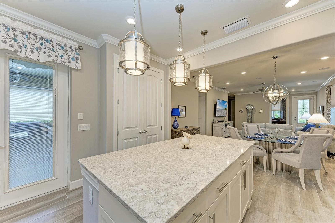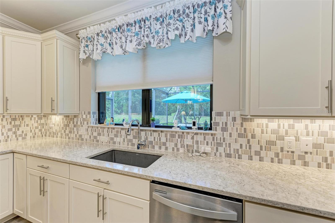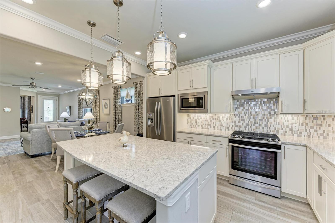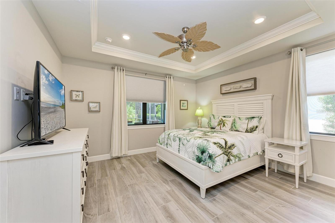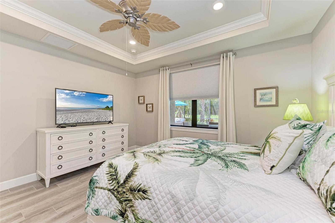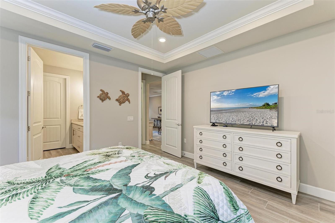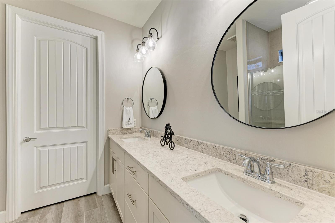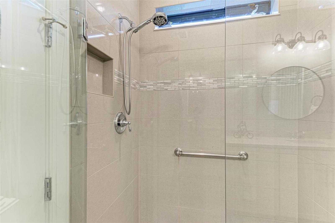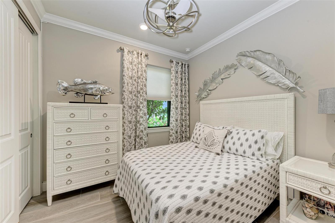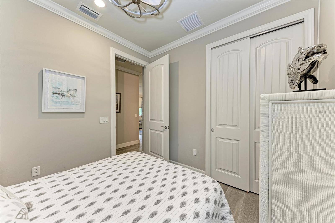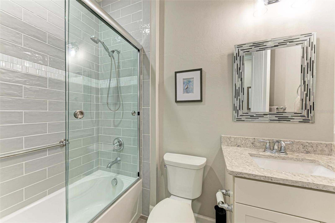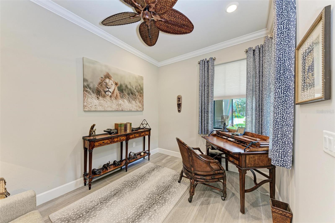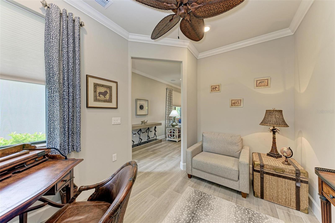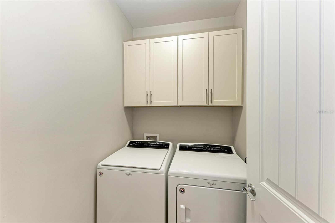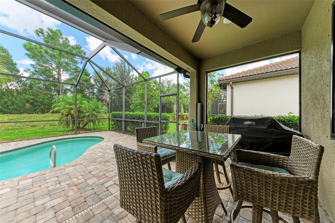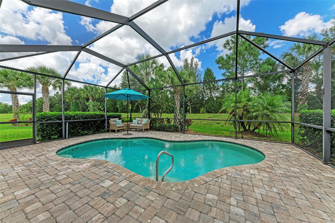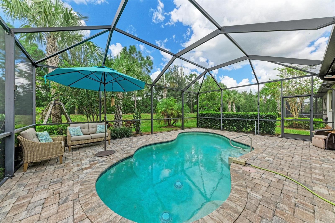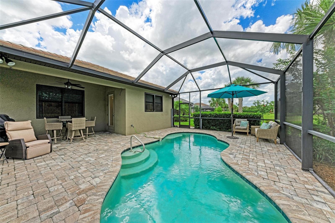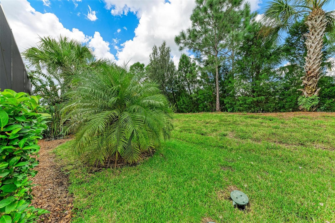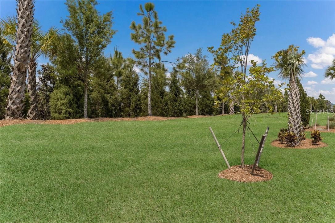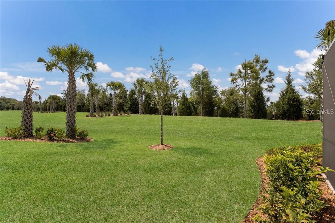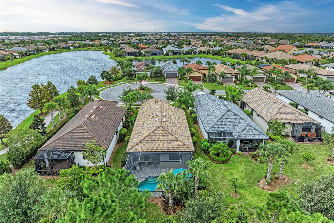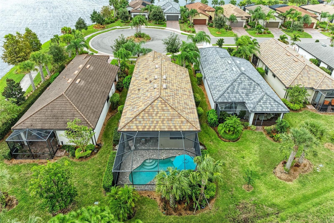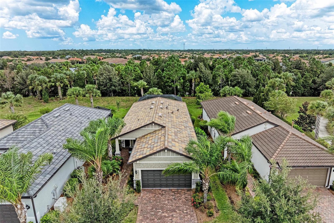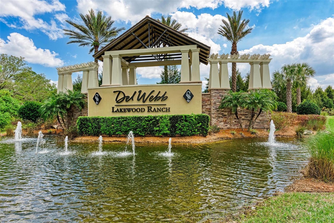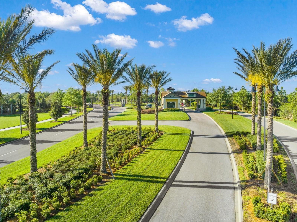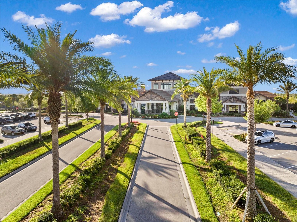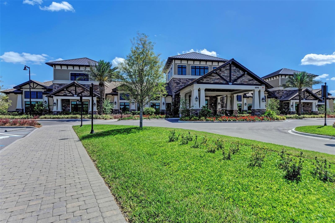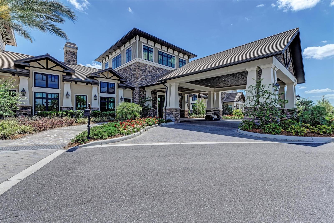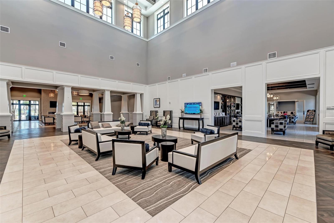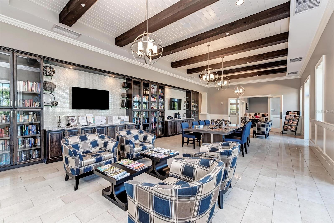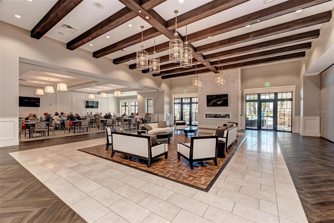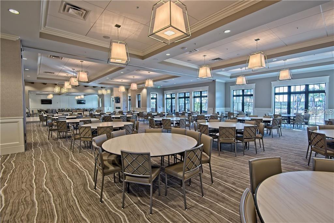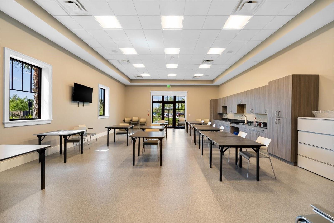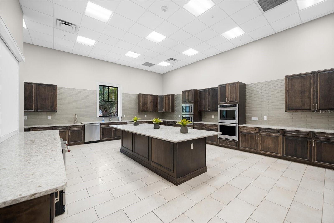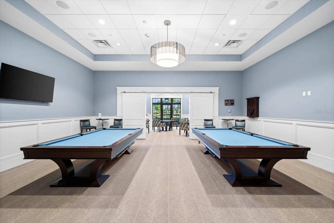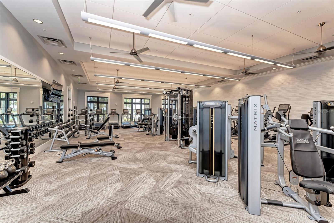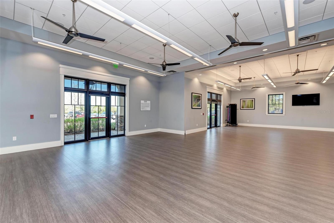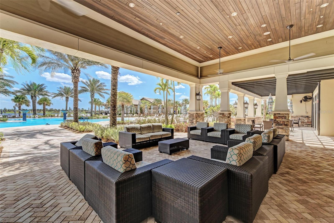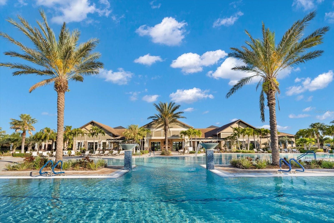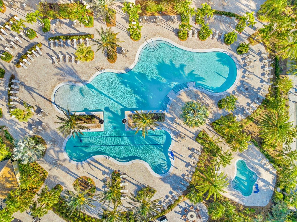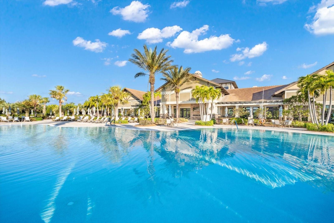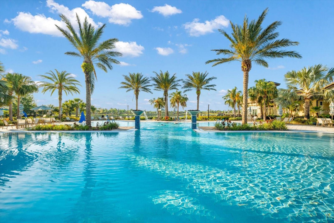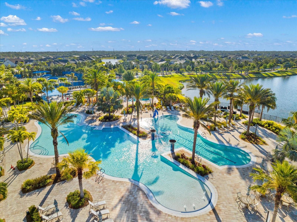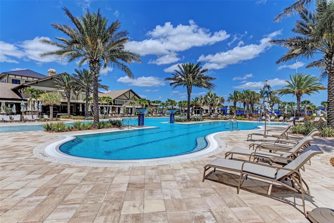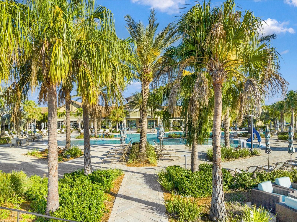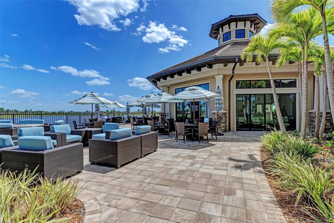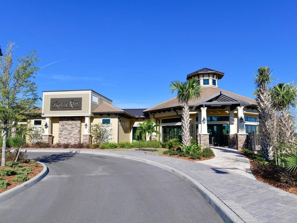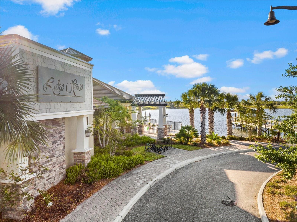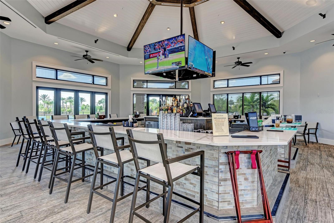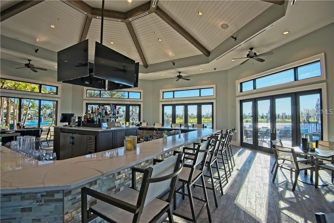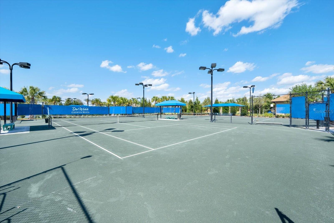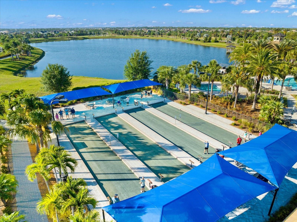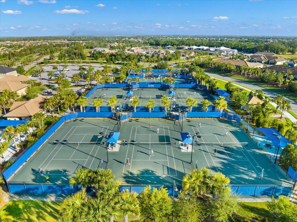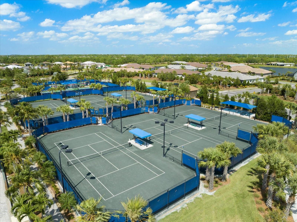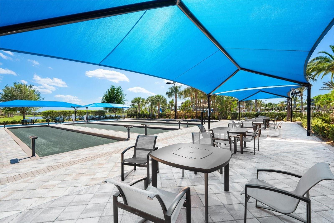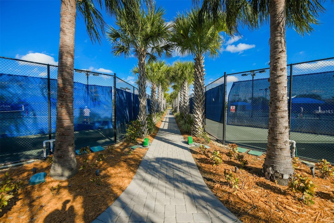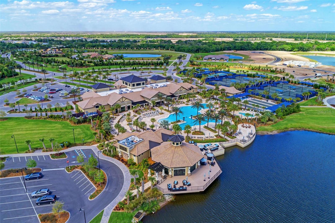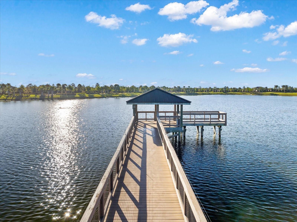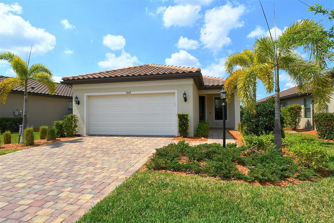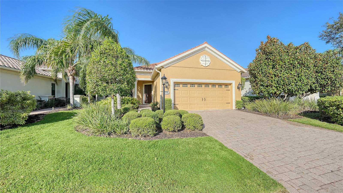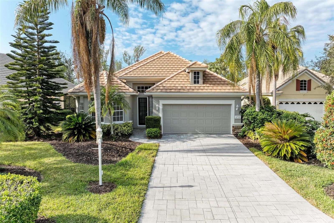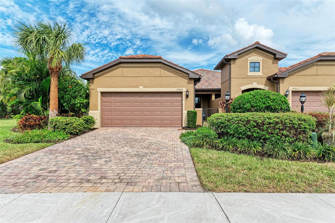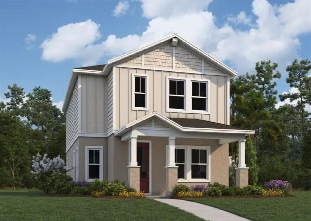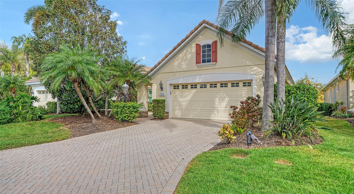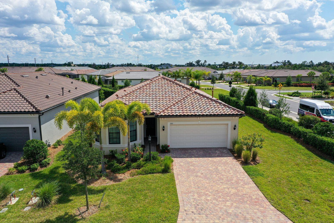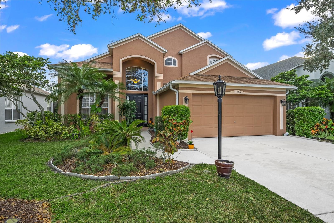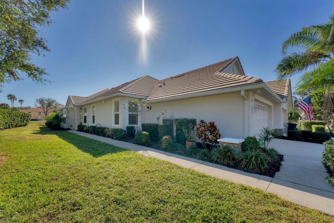17006 Hampton Falls Terrace, LAKEWOOD RANCH, FL 34202
Property Photos
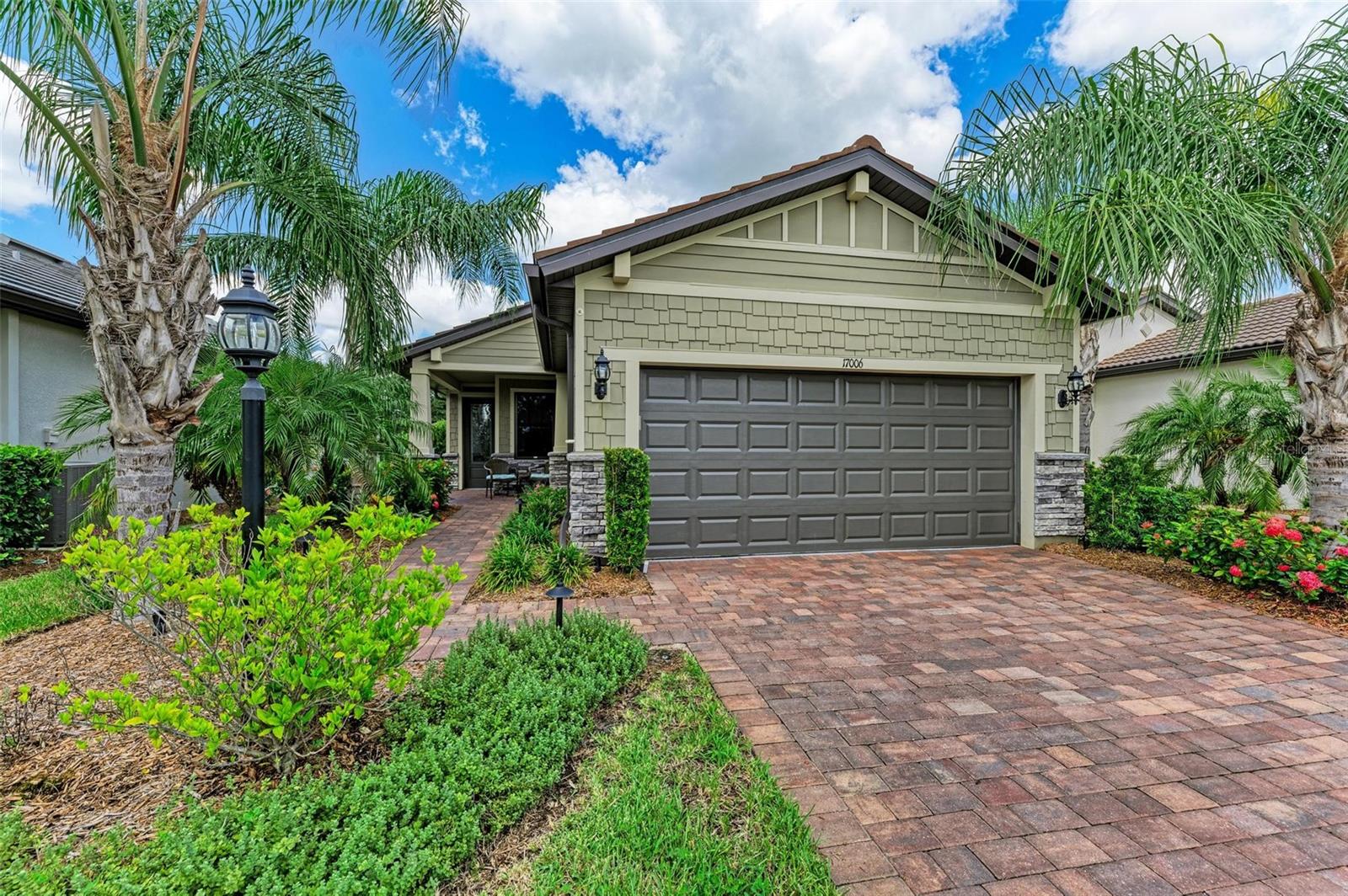
Would you like to sell your home before you purchase this one?
Priced at Only: $570,000
For more Information Call:
Address: 17006 Hampton Falls Terrace, LAKEWOOD RANCH, FL 34202
Property Location and Similar Properties
- MLS#: A4621906 ( Residential )
- Street Address: 17006 Hampton Falls Terrace
- Viewed: 2
- Price: $570,000
- Price sqft: $261
- Waterfront: No
- Year Built: 2018
- Bldg sqft: 2180
- Bedrooms: 2
- Total Baths: 2
- Full Baths: 2
- Garage / Parking Spaces: 2
- Days On Market: 135
- Additional Information
- Geolocation: 27.411 / -82.3648
- County: MANATEE
- City: LAKEWOOD RANCH
- Zipcode: 34202
- Subdivision: Del Webb Ph Ii Subphases 2a 2b
- Elementary School: Robert E Willis
- Middle School: Nolan
- High School: Lakewood Ranch
- Provided by: BETTER HOMES & GARDENS REAL ES
- Contact: Mark Lawrence
- 941-556-9100

- DMCA Notice
-
DescriptionTHIS POOL HOME IS A DESIGNERS DREAM WITH TOP OF THE LINE UPGRADES! Dont miss out on the opportunity to own this highly coveted Taft Street Model, meticulously crafted to offer1,428 sq ft of perfectly planned living space. This charming residence features two bedrooms, two bathrooms, and a versatile den that can easily be transformed into an office, gym, or any space that fits your lifestyle. Located in the vibrant 55+ community of Del Webb, this home embodies the quintessential Florida lifestyle with a heated saltwater pool and the added privacy of a cul de sac lot. From the moment you enter through the modern glass front door, youll be captivated by the light, bright, and cheerful ambiance that fills every corner. The owners have thoughtfully enhanced this home with exquisite designer touches throughout, including light wood like plank tile floors, high end lighting fixtures, stylish ceiling fans, and sleek modern mirrors. Crown molding adds an elegant finishing touch, elevating the homes aesthetic. The kitchen is a culinary delight, featuring an efficient layout with stainless steel appliances, 42 light cabinets, quartz countertops, a coordinating backsplash, soft close drawers, pull out shelves, and a gas range. The extended island with extra storage makes this kitchen as functional as it is beautiful. The owners retreat is a luxurious haven, complete with tray ceilings, an ensuite that offers dual sinks, a spacious fully tiled walk in shower, and a large walk in closet designed for ultimate organization. Guests will appreciate the convenience of the second bathroom, which also includes a fully tiled walk in shower. Step outside to the extended lanai, where youll find the perfect space for entertaining or enjoying a refreshing dip in your private pool. Other added features include low voltage lighting in front and rear yards and recently installed hurricane screens with no touch protection. Homes of this model rarely stay on the market for long, so dont hesitate schedule your viewing today and seize the opportunity to make this stunning residence your own.
Payment Calculator
- Principal & Interest -
- Property Tax $
- Home Insurance $
- HOA Fees $
- Monthly -
Features
Building and Construction
- Builder Model: Taft Street
- Builder Name: Pulte
- Covered Spaces: 0.00
- Exterior Features: Hurricane Shutters, Irrigation System, Lighting, Rain Gutters, Sidewalk, Sliding Doors
- Flooring: Ceramic Tile, Tile
- Living Area: 1428.00
- Roof: Tile
Land Information
- Lot Features: Cul-De-Sac, Greenbelt, In County, Landscaped, Level, Sidewalk, Paved, Private
School Information
- High School: Lakewood Ranch High
- Middle School: Nolan Middle
- School Elementary: Robert E Willis Elementary
Garage and Parking
- Garage Spaces: 2.00
- Parking Features: Driveway, Garage Door Opener
Eco-Communities
- Pool Features: Heated, In Ground, Lighting, Salt Water, Screen Enclosure
- Water Source: Public
Utilities
- Carport Spaces: 0.00
- Cooling: Central Air
- Heating: Central, Natural Gas
- Pets Allowed: Breed Restrictions, Cats OK, Dogs OK, Yes
- Sewer: Public Sewer
- Utilities: BB/HS Internet Available, Cable Available, Electricity Available, Natural Gas Connected, Phone Available, Public, Sewer Connected, Sprinkler Recycled, Street Lights, Underground Utilities, Water Connected
Amenities
- Association Amenities: Clubhouse, Fence Restrictions, Fitness Center, Gated, Handicap Modified, Maintenance, Pickleball Court(s), Pool, Recreation Facilities, Security, Spa/Hot Tub, Tennis Court(s), Trail(s), Vehicle Restrictions, Wheelchair Access
Finance and Tax Information
- Home Owners Association Fee Includes: Guard - 24 Hour, Pool, Maintenance Grounds, Management, Private Road, Recreational Facilities, Security
- Home Owners Association Fee: 1212.24
- Net Operating Income: 0.00
- Tax Year: 2023
Other Features
- Appliances: Dishwasher, Disposal, Dryer, Exhaust Fan, Kitchen Reverse Osmosis System, Microwave, Range, Refrigerator, Tankless Water Heater, Washer, Water Filtration System, Water Softener, Whole House R.O. System
- Association Name: Kirstin Stapleton
- Association Phone: 941-739-0411
- Country: US
- Furnished: Unfurnished
- Interior Features: Ceiling Fans(s), Crown Molding, Eat-in Kitchen, In Wall Pest System, Living Room/Dining Room Combo, Open Floorplan, Primary Bedroom Main Floor, Solid Surface Counters, Solid Wood Cabinets, Split Bedroom, Thermostat, Tray Ceiling(s), Walk-In Closet(s)
- Legal Description: LOT 403, DEL WEBB PH II, SUBPH 2A, 2B & 2C PI#5861.2555/9
- Levels: One
- Area Major: 34202 - Bradenton/Lakewood Ranch/Lakewood Rch
- Occupant Type: Owner
- Parcel Number: 586125559
- Style: Florida
- View: Park/Greenbelt
- Zoning Code: PD-R
Similar Properties
Nearby Subdivisions
Bungalow Walk Lakewood Ranch N
Concession Ph I
Country Club East
Country Club East At Lakewd Rn
Country Club East At Lakewood
Country Club East At Lwr Subph
Del Webb
Del Webb At Lakewood Ranch
Del Webb Ph Ib Subphases D F
Del Webb Ph Ii
Del Webb Ph Ii Subphases 2a 2b
Del Webb Ph Iii Subph 3a 3b 3
Del Webb Ph V Sph D
Del Webb Ph V Subph 5a 5b 5c
Edgewater Village Sp A Un 5
Edgewater Village Subphase A
Edgewater Village Subphase B
Greenbrook Bend
Greenbrook Village
Greenbrook Village Sp Cc
Greenbrook Village Subphase Gg
Greenbrook Village Subphase K
Greenbrook Village Subphase Kk
Greenbrook Village Subphase Ll
Greenbrook Village Subphase P
Greenbrook Village Subphase Z
Isles At Lakewood Ranch Ph Ia
Isles At Lakewood Ranch Ph Ii
Lake Club
Lake Club Ph I
Lake Club Ph Ii
Lake Club Ph Iv Subph A Aka Ge
Lake Club Ph Iv Subph B1 Aka G
Lake Club Ph Iv Subph C1 Aka G
Lake Club Phase 1
Lakewood Ranch
Lakewood Ranch Ccv Sp Ii
Lakewood Ranch Country Club
Lakewood Ranch Country Club W
Lakewood Ranch Country Club Vi
Preserve At Panther Ridge Ph I
River Club
River Club South Subphase I
River Club South Subphase Ii
River Club South Subphase Iii
River Club South Subphase Iv
River Club South Subphase Va
River Club South Subphase Vb3
Riverwalk Ridge
Riverwalk Village Cypress Bank
Riverwalk Village Lakewood Ran
Riverwalk Village Subphase F
Summerfield Village Cypress Ba
Summerfield Village Subphase A
Summerfield Village Subphase B
Summerfield Village Subphase C
Summerfield Village Subphase D



