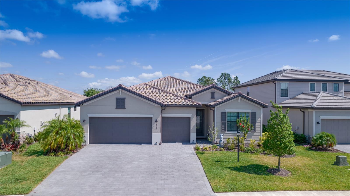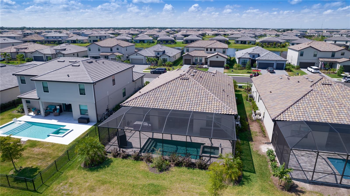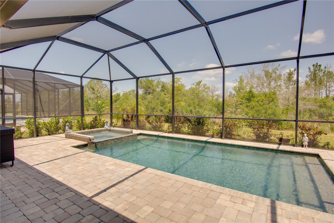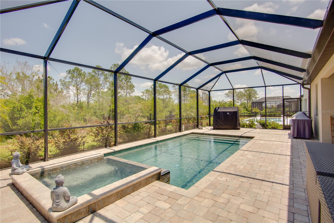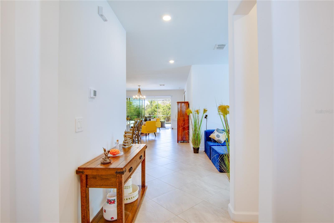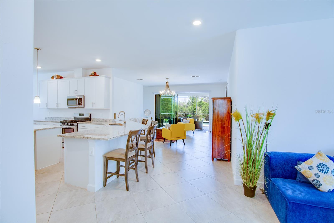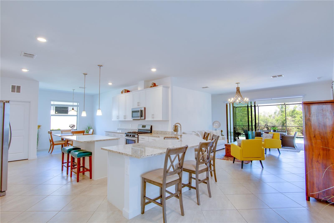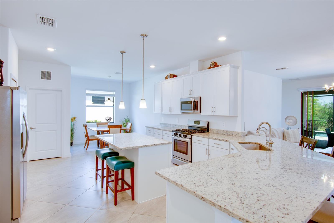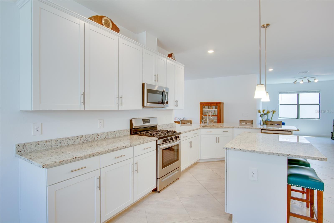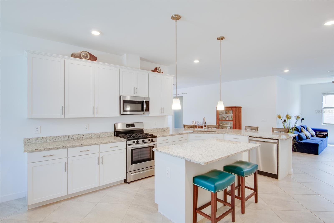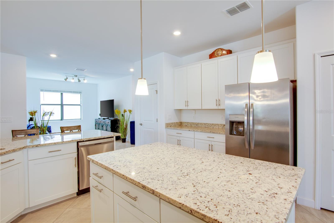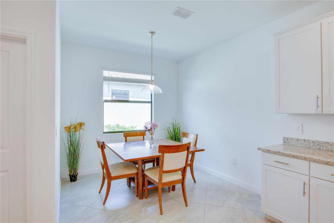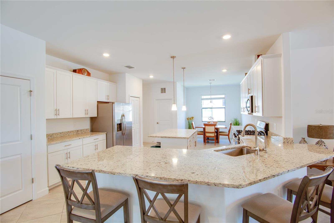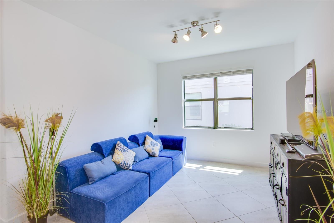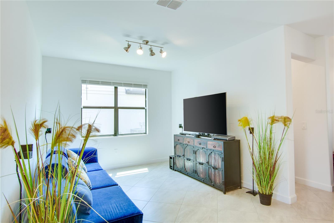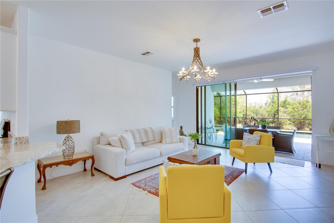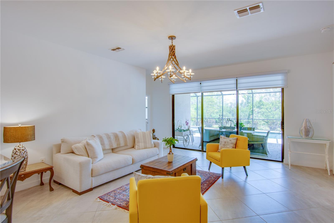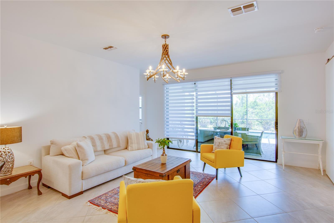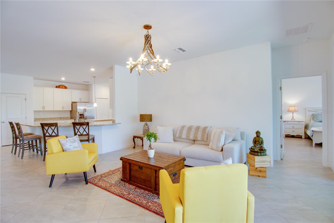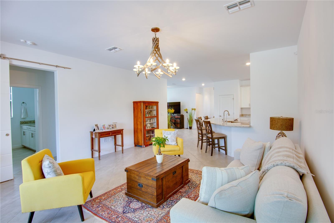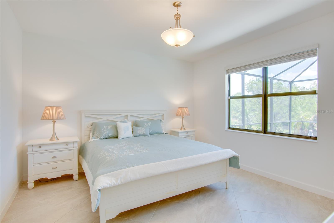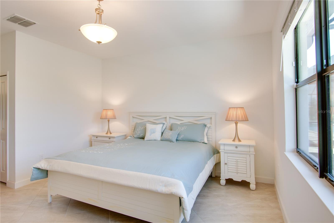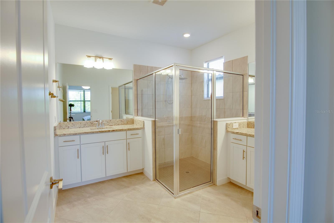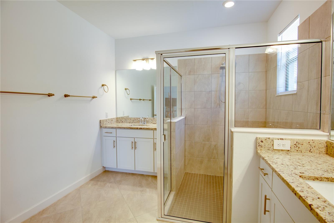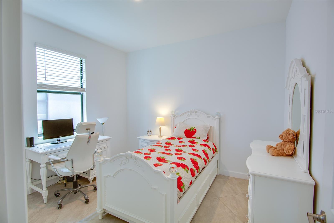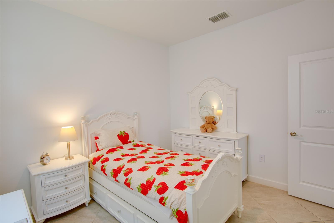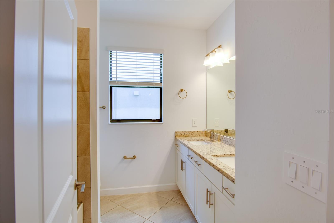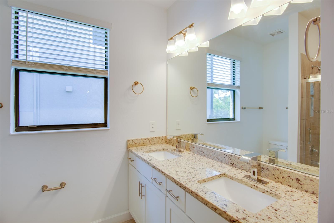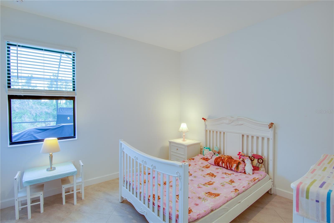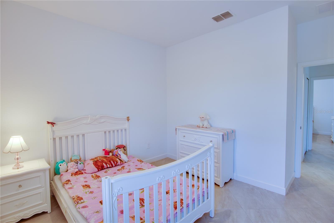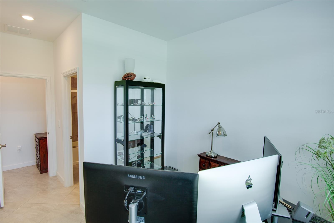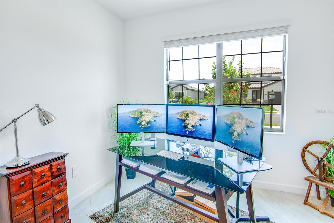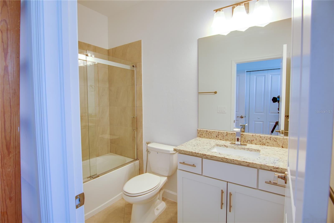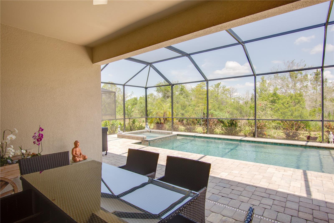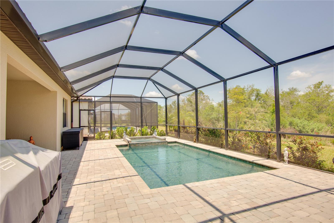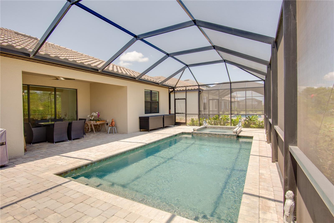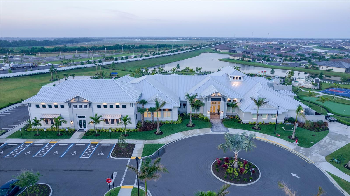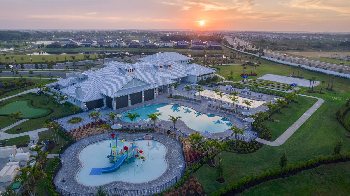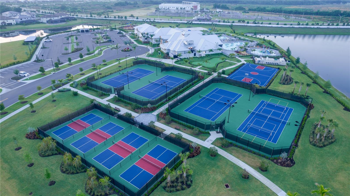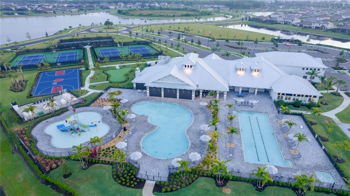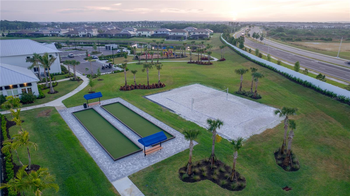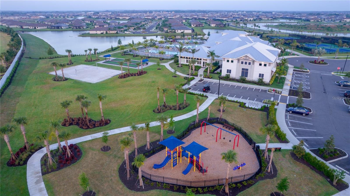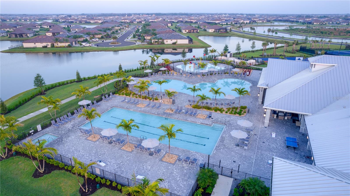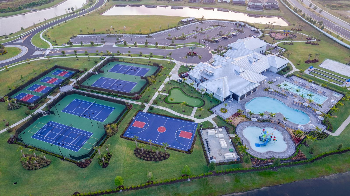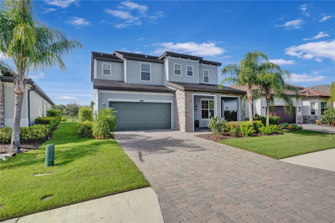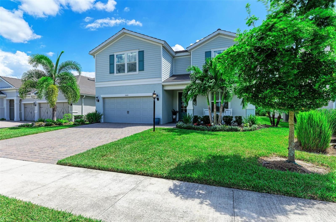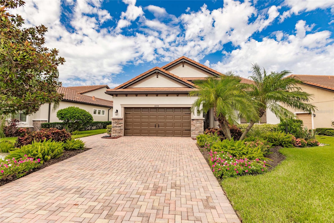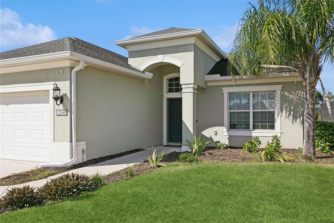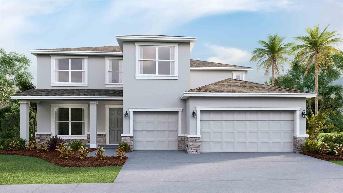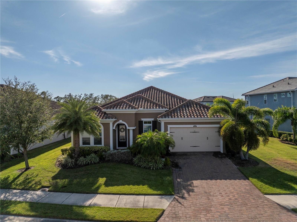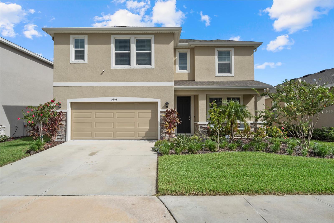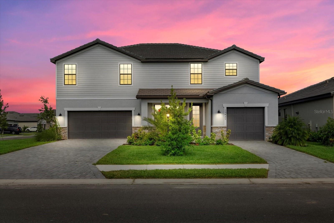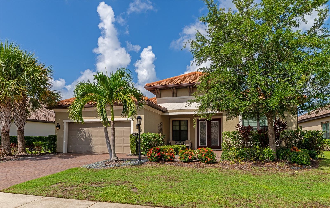15533 White Linen Drive, BRADENTON, FL 34211
Property Photos

Would you like to sell your home before you purchase this one?
Priced at Only: $774,000
For more Information Call:
Address: 15533 White Linen Drive, BRADENTON, FL 34211
Property Location and Similar Properties
- MLS#: A4623837 ( Residential )
- Street Address: 15533 White Linen Drive
- Viewed: 4
- Price: $774,000
- Price sqft: $255
- Waterfront: No
- Year Built: 2022
- Bldg sqft: 3038
- Bedrooms: 4
- Total Baths: 3
- Full Baths: 3
- Garage / Parking Spaces: 3
- Days On Market: 100
- Additional Information
- Geolocation: 27.4518 / -82.3848
- County: MANATEE
- City: BRADENTON
- Zipcode: 34211
- Subdivision: Lorraine Lakes Ph Iib1 Iib2
- Elementary School: McNeal Elementary
- Middle School: Nolan Middle
- High School: Lakewood Ranch High
- Provided by: FLORIDA VIP REALTY INC
- Contact: Ashley Pollio Coil
- 941-960-7007

- DMCA Notice
-
Description**Seller offering to contribute $5,000 toward buyers closing costs and prepaids!** Don't wait to make this Lorraine Lakes home yours. Weathered multiple storms this season and no flooding or damage! Welcome to this beautiful 4 bedroom, 3 bath home located in the highly desirable Lorraine Lakes community in Lakewood Ranch. This elegant residence offers a serene preserve view, perfect for enjoying nature from the privacy of your backyard. The home features an extended covered lanai, complete with a heated pool and spa, making it the ideal outdoor space for relaxing and entertaining. Inside you'll find elevated 21"x21" diagonal ceramic tiles throughout the home, adding a refined touch to the open concept living areas and bedrooms. This smart home is equipped with modern technology, allowing for convenience and energy efficiency. These features include a smart thermostat, full Ring security system and door bell, electric blinds on the sliding doors and more. The insulated air conditioned 3 car garage, with an 18,000 BTU mini split WIFI controlled system, ensures a comfortable workspace or additional storage year round. A HUGE bonus in this Florida heat! Each bathroom has various upgrades including bidets, motion sensor faucets, larger towel holders, and glass shower doors in the guest baths. Experience ultimate privacy and efficiency with this split floor plan, with the guest bedrooms and bath separated by a noise reducing modern wood barn door. Don't miss this opportunity to live in one of the most amenity rich communities in Lakewood Ranch, offering a luxurious lifestyle surrounded by nature and modern amenities. Residents can enjoy the clubhouse which offers an on site restaurant and bar both indoor and outdoor, full fitness center and TRX/flex space, indoor basketball and volleyball court, arcade, kid's play room, coffee lounge, social room and complete locker rooms equipped with saunas. You'll also find three expansive pools: lap pool, resort style pool and kid's splash pad. Other outdoor amenities include a putting course, basketball court, pickleball courts, tennis courts, playground, bocce ball, fireplace and exercise stations and benches around the main lake. This community is gated with 24 hour security.
Payment Calculator
- Principal & Interest -
- Property Tax $
- Home Insurance $
- HOA Fees $
- Monthly -
Features
Building and Construction
- Builder Model: Tivoli
- Builder Name: Lennar
- Covered Spaces: 0.00
- Exterior Features: Hurricane Shutters, Irrigation System, Lighting, Sidewalk, Sliding Doors
- Flooring: Tile
- Living Area: 2287.00
- Roof: Tile
Land Information
- Lot Features: Conservation Area, Landscaped, Sidewalk
School Information
- High School: Lakewood Ranch High
- Middle School: Nolan Middle
- School Elementary: McNeal Elementary
Garage and Parking
- Garage Spaces: 3.00
- Parking Features: Driveway, Garage Door Opener
Eco-Communities
- Pool Features: Heated, In Ground, Lighting, Screen Enclosure, Tile
- Water Source: Public
Utilities
- Carport Spaces: 0.00
- Cooling: Central Air
- Heating: Central, Electric
- Pets Allowed: Cats OK, Dogs OK
- Sewer: Public Sewer
- Utilities: Cable Available, Cable Connected, Electricity Available, Electricity Connected, Natural Gas Available, Natural Gas Connected, Sewer Available, Sewer Connected, Street Lights, Water Available, Water Connected
Amenities
- Association Amenities: Basketball Court, Cable TV, Clubhouse, Fitness Center, Gated, Maintenance, Pickleball Court(s), Playground, Pool, Sauna, Security, Spa/Hot Tub, Tennis Court(s)
Finance and Tax Information
- Home Owners Association Fee Includes: Guard - 24 Hour, Cable TV, Common Area Taxes, Pool, Internet, Maintenance Structure, Maintenance Grounds, Maintenance, Management, Recreational Facilities
- Home Owners Association Fee: 757.00
- Net Operating Income: 0.00
- Tax Year: 2023
Other Features
- Appliances: Convection Oven, Cooktop, Dishwasher, Disposal, Dryer, Exhaust Fan, Microwave, Tankless Water Heater, Touchless Faucet, Washer, Water Filtration System
- Association Name: Annie Marlow
- Country: US
- Interior Features: Ceiling Fans(s), Eat-in Kitchen, In Wall Pest System, Open Floorplan, Primary Bedroom Main Floor, Smart Home, Solid Surface Counters, Split Bedroom, Thermostat, Walk-In Closet(s), Window Treatments
- Legal Description: LOT 851 PH IIB-1, LORRAINE LAKES PH IIB-1 & IIB-2 PI#5812.4565/9
- Levels: One
- Area Major: 34211 - Bradenton/Lakewood Ranch Area
- Occupant Type: Owner
- Parcel Number: 581245659
- View: Trees/Woods
- Zoning Code: RESI
Similar Properties
Nearby Subdivisions
Arbor Grande
Avalon Woods
Avaunce
Bridgewater Ph I At Lakewood R
Bridgewater Ph Ii At Lakewood
Bridgewater Ph Iii At Lakewood
Central Park Ph B1
Central Park Subphase A1a
Central Park Subphase A1b
Central Park Subphase A2a
Central Park Subphase B2a B2c
Central Park Subphase B2b
Central Park Subphase D1aa
Central Park Subphase D1ba D2
Central Park Subphase D1bb D2a
Central Park Subphase G1c
Cresswind Ph I Subph A B
Cresswind Ph Ii Subph A B C
Cresswind Ph Iii
Eagle Trace
Eagle Trace Ph Iic
Eagle Trace Ph Iiib
Grand Oaks At Panther Ridge
Harmony At Lakewood Ranch Ph I
Indigo Ph Ii Iii
Indigo Ph Iv V
Indigo Ph Vi Subphase 6a 6b 6
Indigo Ph Vii Subphase 7a 7b
Indigo Ph Viii Subph 8a 8b 8c
Lakewood Ranch
Lakewood Ranch Solera Ph Ia I
Lakewood Ranch Solera Ph Ic I
Lorraine Lakes
Lorraine Lakes Ph I
Lorraine Lakes Ph Iia
Lorraine Lakes Ph Iib1 Iib2
Lorraine Lakes Ph Iib3 Iic
Mallory Park Ph I A C E
Mallory Park Ph I D Ph Ii A
Mallory Park Ph Ii Subph C D
Maple Grove Estates
Not Applicable
Palisades Ph I
Panther Ridge
Park East At Azario
Park East At Azario Ph I Subph
Polo Run
Polo Run Ph Ia Ib
Polo Run Ph Iia Iib
Polo Run Ph Iic Iid Iie
Pomello Park
Rolling Acres
Rosedale
Rosedale 1
Rosedale 2
Rosedale 5
Rosedale 7
Rosedale 8 Westbury Lakes
Rosedale Add Ph I
Rosedale Add Ph Ii
Rosedale Highlands Ph A
Rosedale Highlands Subphase B
Rosedale Highlands Subphase C
Rosedale Highlands Subphase D
Sapphire Point
Sapphire Point Ph I Ii Subph
Sapphire Point Ph Iiia
Serenity Creek
Serenity Creek Rep Of Tr N
Solera At Lakewood Ranch
Solera At Lakewood Ranch Ph Ii
Star Farms
Star Farms At Lakewood Ranch
Star Farms Ph Iiv
Star Farms Ph Iv Subph D E
Sweetwater At Lakewood Ranch P
Sweetwater In Lakewood Ranch
Sweetwater Villas At Lakewood
Waterbury Tracts Continued
Woodleaf Hammock Ph I



