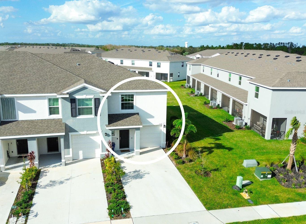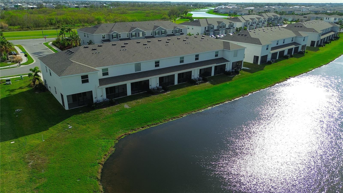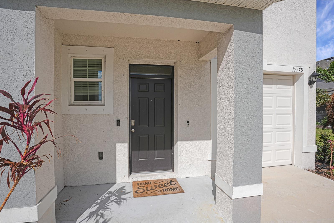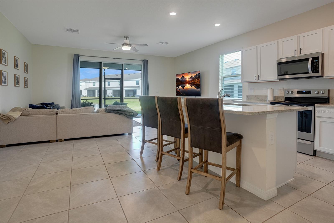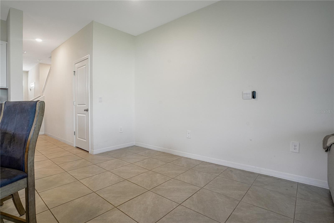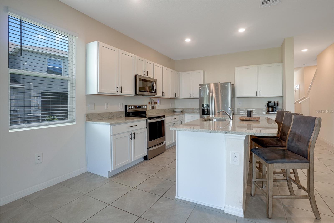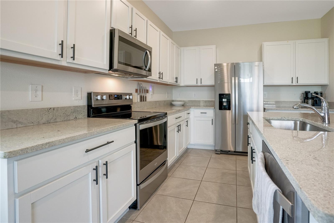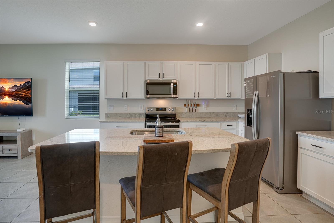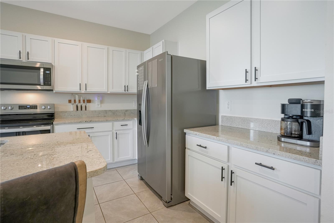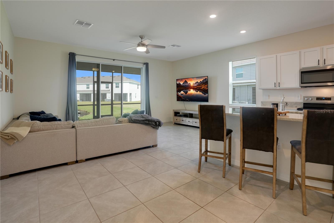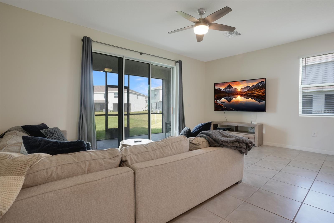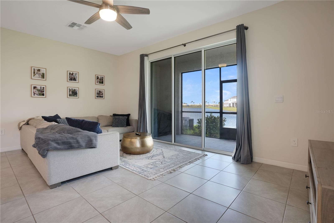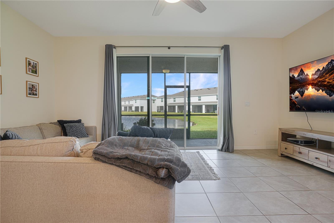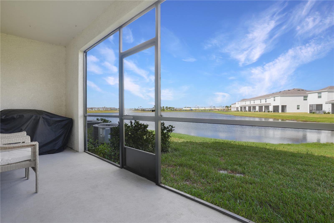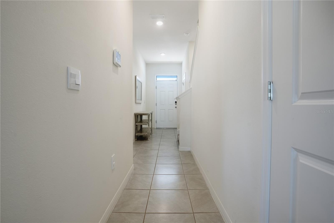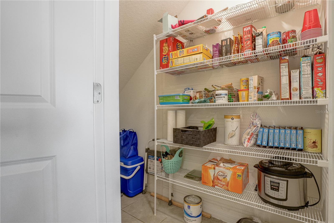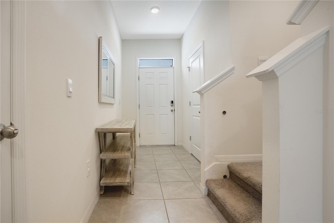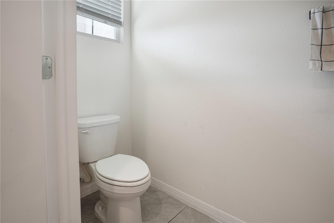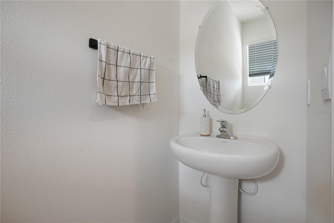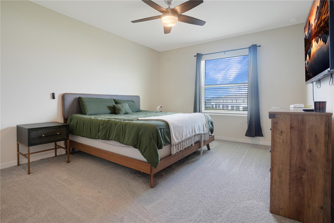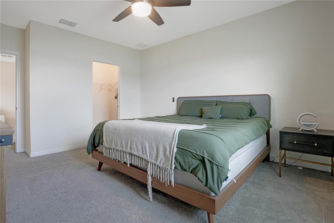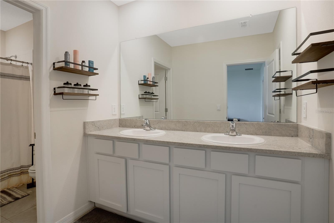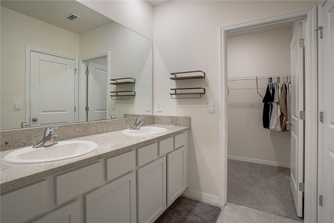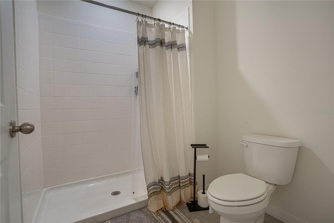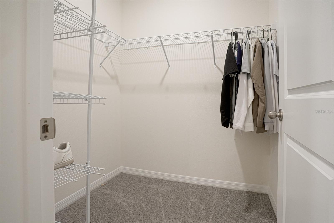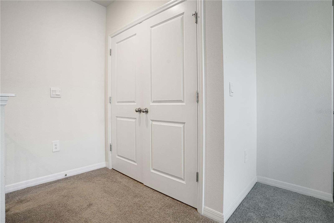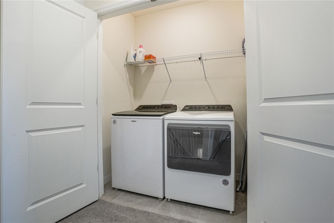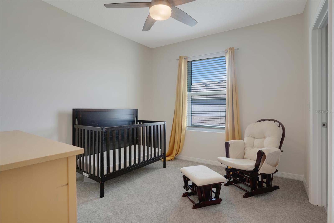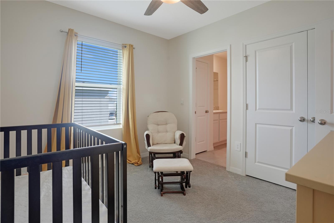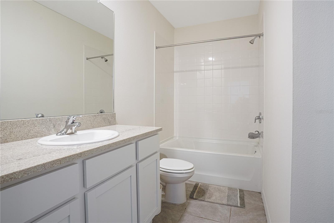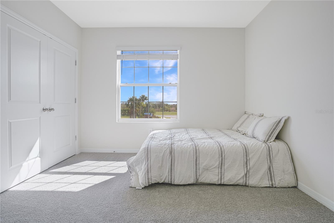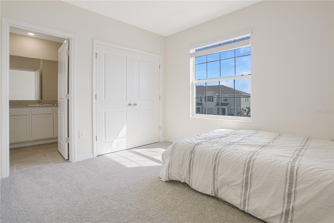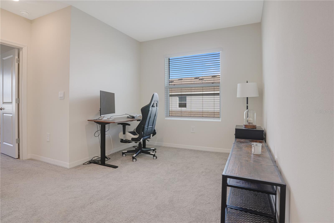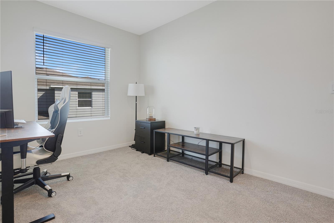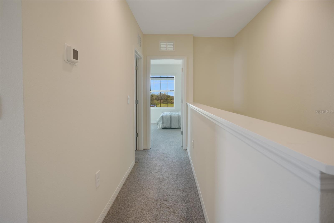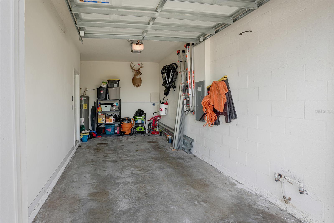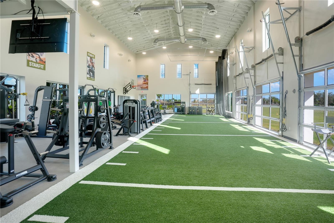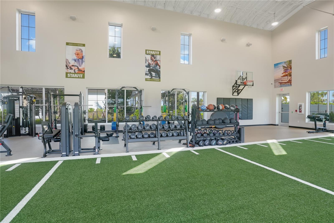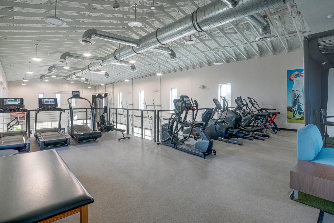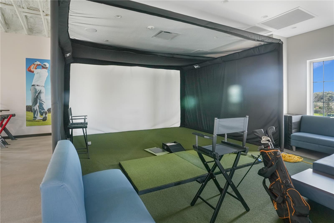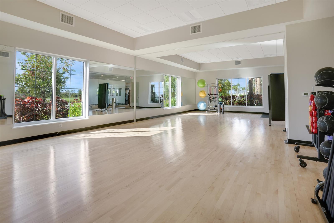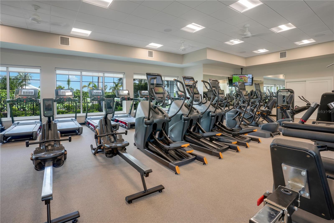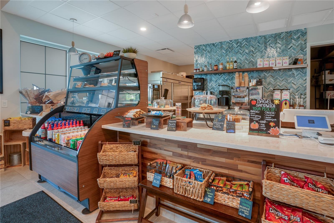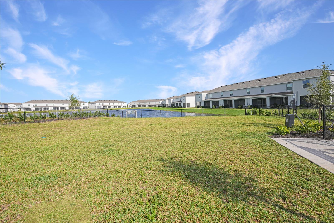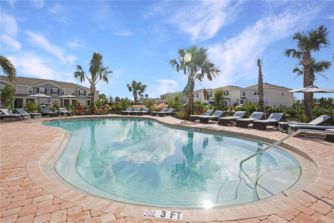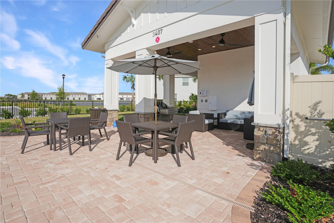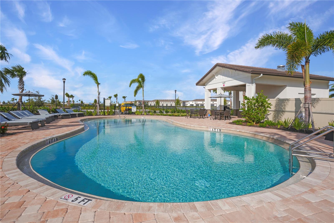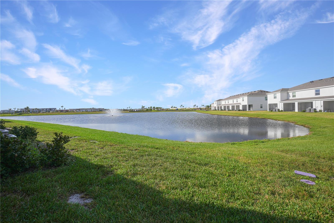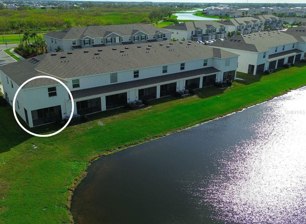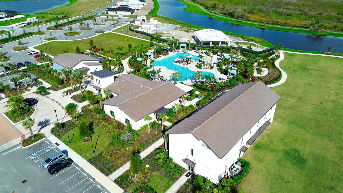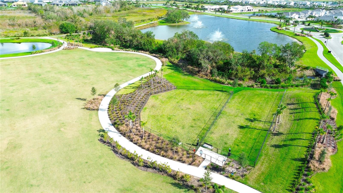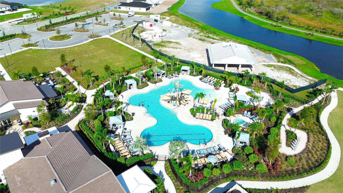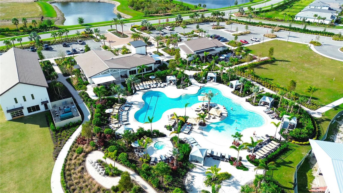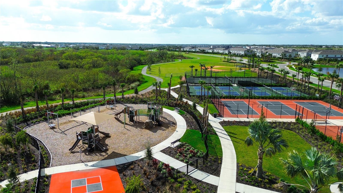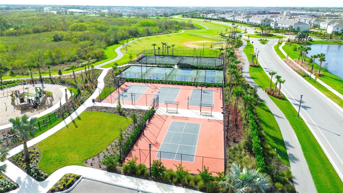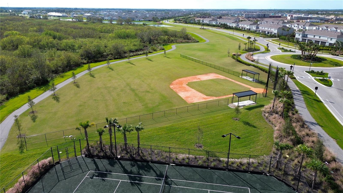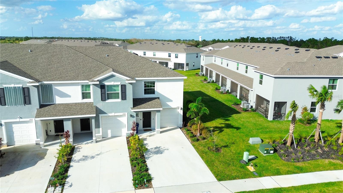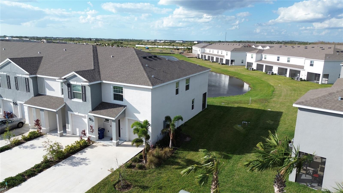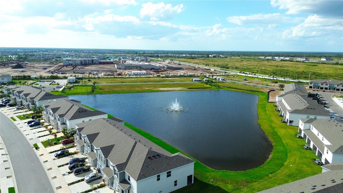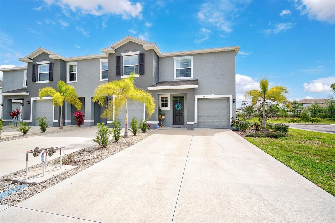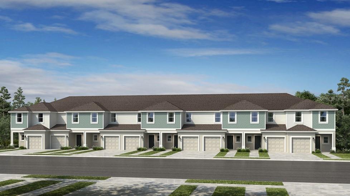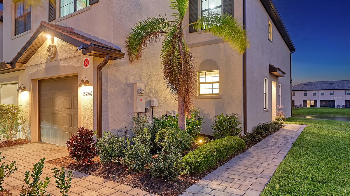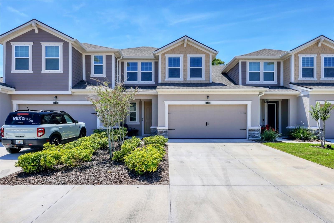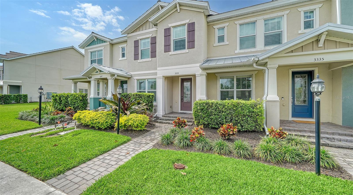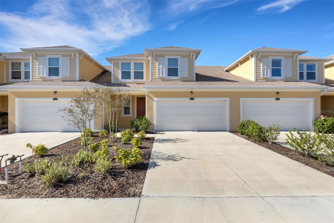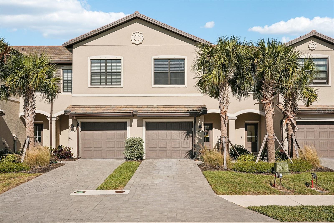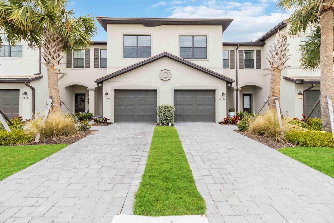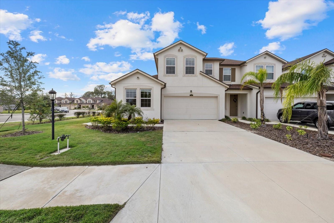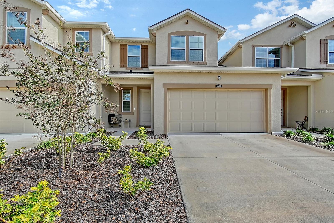17579 Crescent Moon Loop, BRADENTON, FL 34211
Property Photos
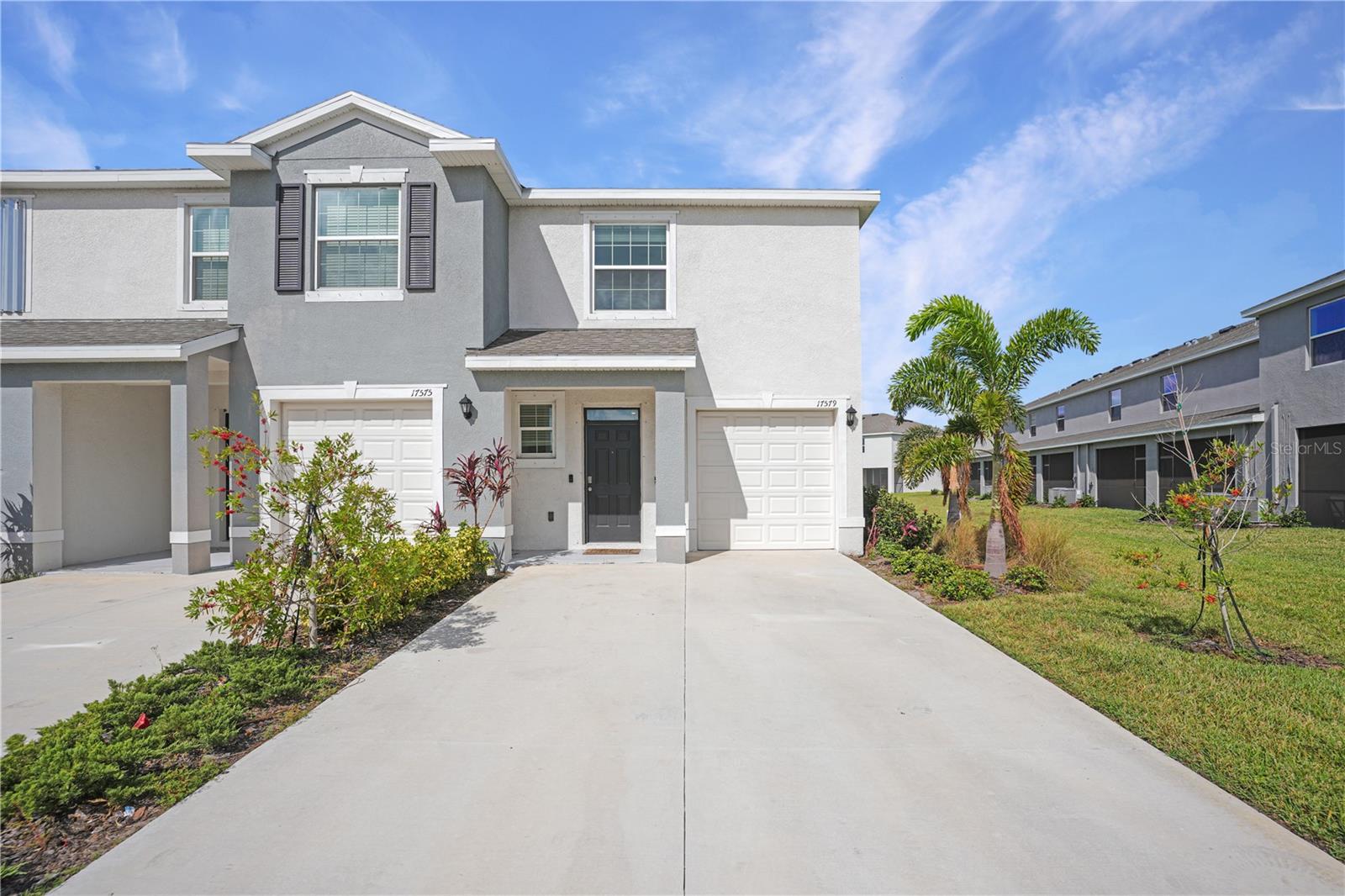
Would you like to sell your home before you purchase this one?
Priced at Only: $399,000
For more Information Call:
Address: 17579 Crescent Moon Loop, BRADENTON, FL 34211
Property Location and Similar Properties
- MLS#: A4628912 ( Residential )
- Street Address: 17579 Crescent Moon Loop
- Viewed: 8
- Price: $399,000
- Price sqft: $181
- Waterfront: No
- Year Built: 2023
- Bldg sqft: 2210
- Bedrooms: 3
- Total Baths: 3
- Full Baths: 2
- 1/2 Baths: 1
- Garage / Parking Spaces: 1
- Days On Market: 65
- Additional Information
- Geolocation: 27.47 / -82.3606
- County: MANATEE
- City: BRADENTON
- Zipcode: 34211
- Subdivision: Star Farms Ph Iiv
- Elementary School: Gullett Elementary
- Middle School: Dr Mona Jain Middle
- High School: Lakewood Ranch High
- Provided by: COMPASS FLORIDA LLC
- Contact: Dylan Lach
- 305-851-2820

- DMCA Notice
-
DescriptionWelcome to 17579 Crescent Moon Loop, a modern sanctuary nestled in the vibrant community of Lakewood Ranch with beautiful lake views capturing stunning sunsets in your screened in lanai. This all block constructed home offers a seamless blend of comfort and style, perfect for families or investors seeking a rental opportunity in a neighborhood renowned for its resort style amenities. Spanning 1,758 square feet, this residence boasts three spacious bedrooms, two and a half bathrooms, and an additional loft, providing ample space for relaxation and entertainment. The open concept living area is enhanced by abundant natural light, creating a warm and inviting atmosphere. The kitchen is a chef's delight, including quartz countertops and a walk in pantry, and is equipped with modern appliances, including a range, microwave, refrigerator, and dishwasher, ensuring culinary adventures are a breeze. The smart home is designed for convenience and comfort. The washer and dryer is located inside the unit to add to the ease of living, while the attached garage offers secure parking and additional storage space. Star Farms at Lakewood Ranch is D.R. Horton's premier destination located in the award winning master planned community of Lakewood Ranch. Set within Southwest Florida's natural beauty and close to many popular area attractions, this 700 acre gated neighborhood will consist of 1,500 single family homes, townhomes, and paired villas, all designed to meet the needs of todays modern family. The first phase of The Resort Club amenity center is NOW OPEN, including Trade Route Coffee Kitchen, Resort Style Pool, Fitness Center, Athletic Performance Center, and Pet Park. Future phases of The Resort Club will include a Poolside Bar & Grill, Outdoor Activities Area, The Event Center, and The Terrace Chefs Patio. Future amenity centers, Junction Place & Cabana Corner, will include a Baseball Field, Tennis, Pickleball & Basketball Courts, Golf Cart Parking, Playground, Clubhouse, Resort Pools & Splash Pad, Poolside Cabanas, Sand Volleyball, Poolside Grilling, Pet Park and more. Experience the best of Lakewood Ranch living in this stunning home, where modern amenities meet a welcoming community atmosphere. Don't miss the chance to make this exceptional property your own!
Payment Calculator
- Principal & Interest -
- Property Tax $
- Home Insurance $
- HOA Fees $
- Monthly -
Features
Building and Construction
- Covered Spaces: 0.00
- Exterior Features: Hurricane Shutters, Irrigation System, Sidewalk, Sliding Doors
- Flooring: Carpet, Tile
- Living Area: 1784.00
- Roof: Shingle
Land Information
- Lot Features: In County, Near Golf Course, Sidewalk, Paved
School Information
- High School: Lakewood Ranch High
- Middle School: Dr Mona Jain Middle
- School Elementary: Gullett Elementary
Garage and Parking
- Garage Spaces: 1.00
Eco-Communities
- Water Source: Public
Utilities
- Carport Spaces: 0.00
- Cooling: Central Air
- Heating: Electric
- Pets Allowed: Yes
- Sewer: Public Sewer
- Utilities: Cable Connected, Electricity Connected, Fiber Optics, Sewer Connected, Underground Utilities, Water Connected
Amenities
- Association Amenities: Basketball Court, Clubhouse, Fitness Center, Gated, Handicap Modified, Maintenance, Park, Pickleball Court(s), Playground, Pool, Recreation Facilities, Security, Spa/Hot Tub, Tennis Court(s), Trail(s), Wheelchair Access
Finance and Tax Information
- Home Owners Association Fee Includes: Pool, Maintenance Grounds, Recreational Facilities
- Home Owners Association Fee: 266.25
- Net Operating Income: 0.00
- Tax Year: 2023
Other Features
- Appliances: Cooktop, Dishwasher, Disposal, Dryer, Electric Water Heater, Microwave, Range Hood, Refrigerator, Washer
- Association Name: Monica Nagar
- Country: US
- Furnished: Unfurnished
- Interior Features: Ceiling Fans(s), Dry Bar, Eat-in Kitchen, Kitchen/Family Room Combo, Living Room/Dining Room Combo, Open Floorplan, PrimaryBedroom Upstairs, Smart Home, Solid Surface Counters, Stone Counters, Thermostat, Walk-In Closet(s), Window Treatments
- Legal Description: LOT 158, STAR FARMS PH I-IV PI #5760.6440/9
- Levels: Two
- Area Major: 34211 - Bradenton/Lakewood Ranch Area
- Occupant Type: Vacant
- Parcel Number: 576064409
- View: Water
- Zoning Code: PD-R
Similar Properties



