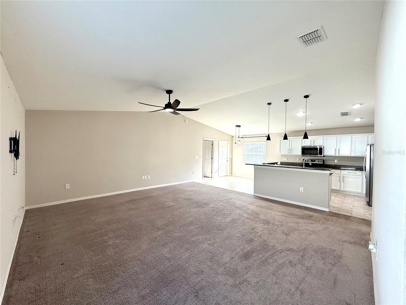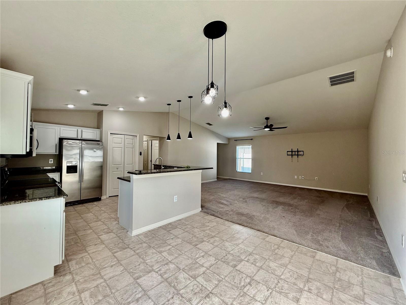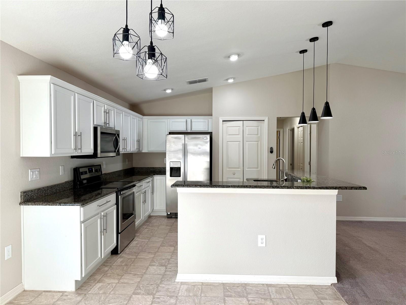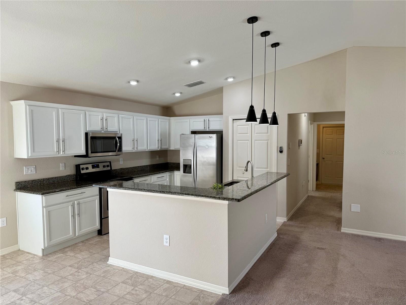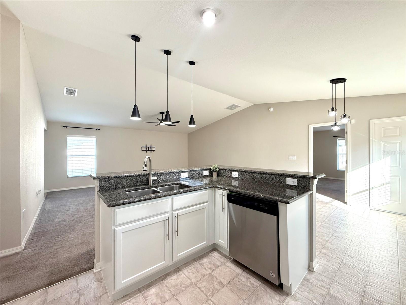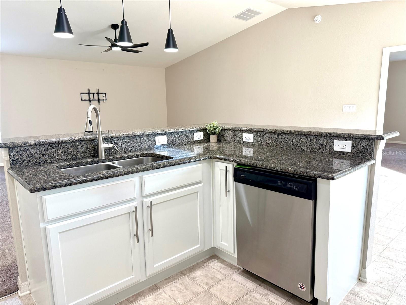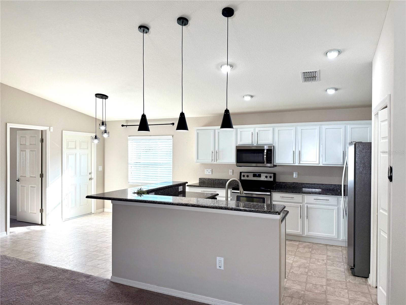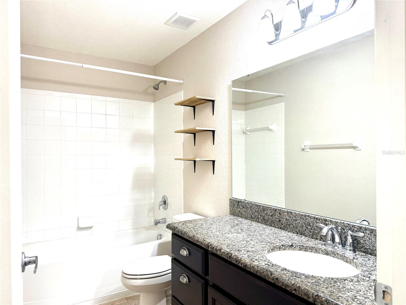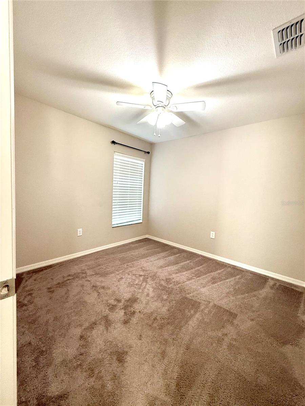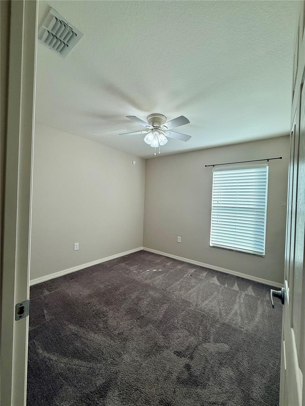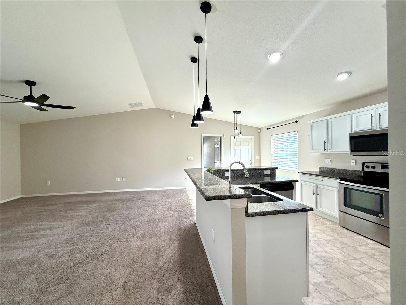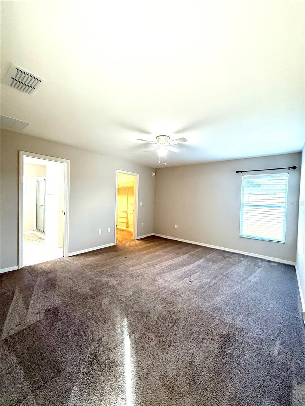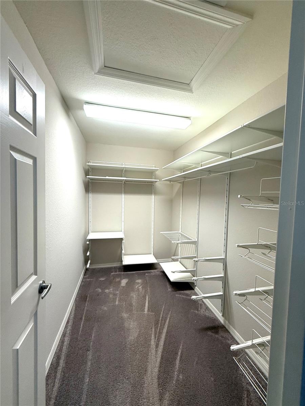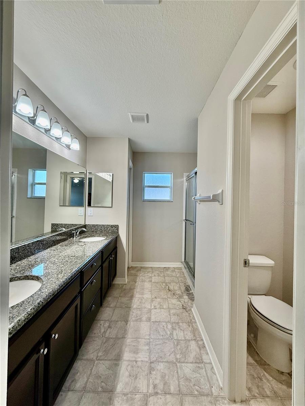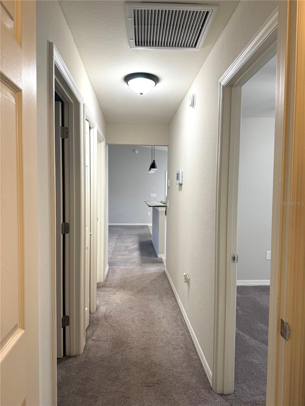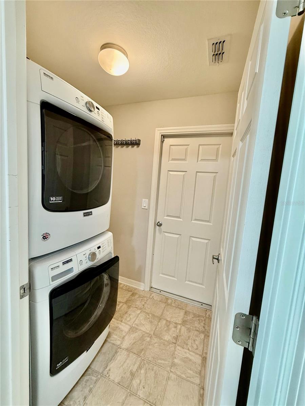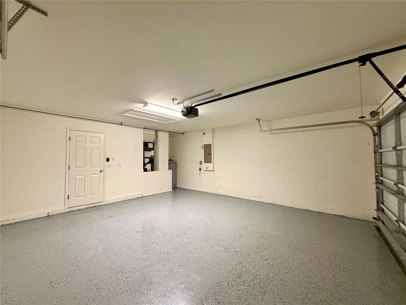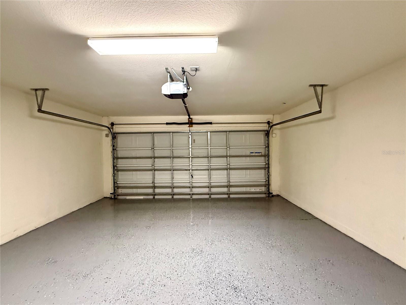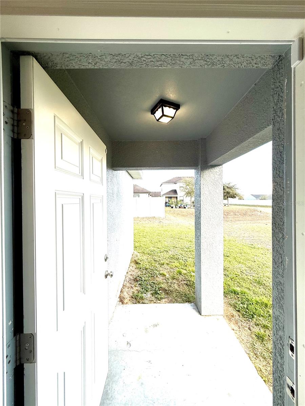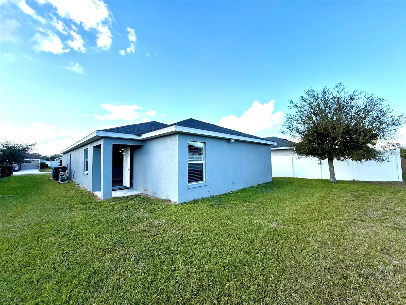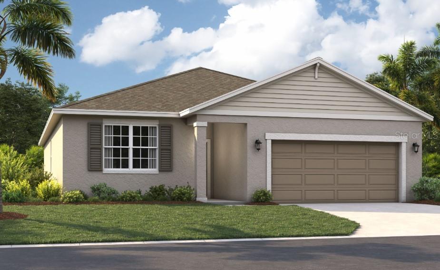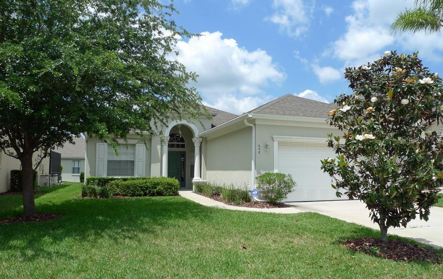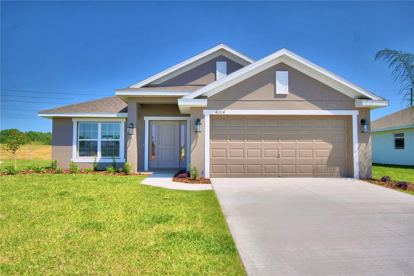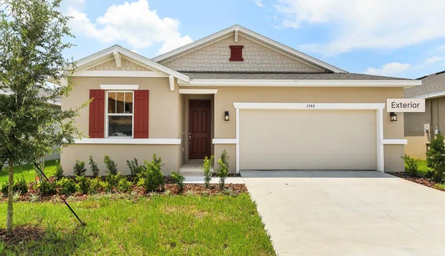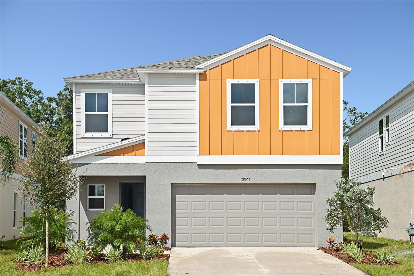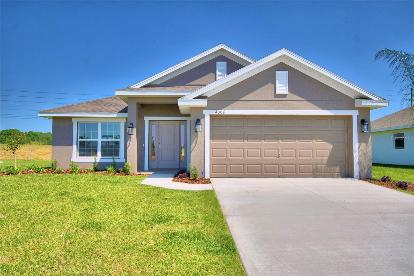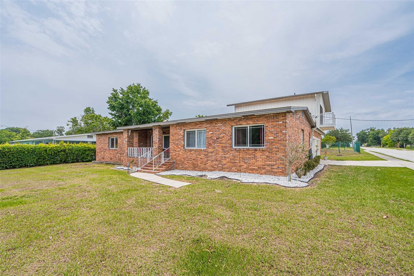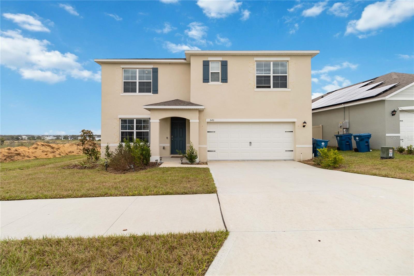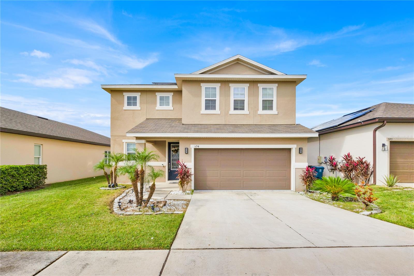2831 Sanderling Street, HAINES CITY, FL 33844
Property Photos
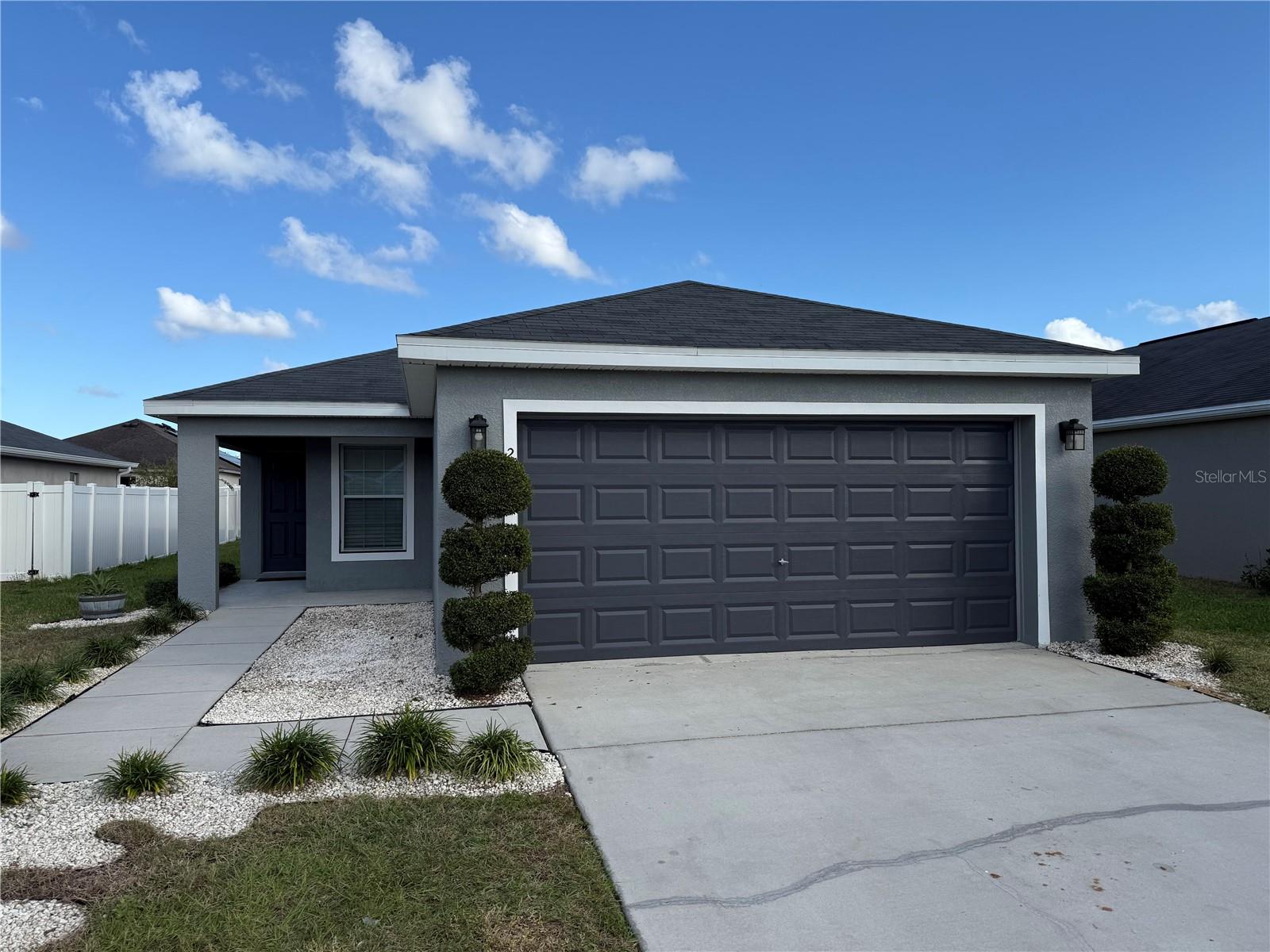
Would you like to sell your home before you purchase this one?
Priced at Only: $310,000
For more Information Call:
Address: 2831 Sanderling Street, HAINES CITY, FL 33844
Property Location and Similar Properties
- MLS#: S5117512 ( Residential )
- Street Address: 2831 Sanderling Street
- Viewed: 13
- Price: $310,000
- Price sqft: $152
- Waterfront: No
- Year Built: 2017
- Bldg sqft: 2045
- Bedrooms: 3
- Total Baths: 2
- Full Baths: 2
- Garage / Parking Spaces: 2
- Days On Market: 23
- Additional Information
- Geolocation: 28.1471 / -81.6174
- County: POLK
- City: HAINES CITY
- Zipcode: 33844
- Subdivision: Highland Mdws Ph Iii
- Elementary School: Horizons Elementary
- Middle School: Boone Middle
- High School: Ridge Community Senior High
- Provided by: FLORIDA REALTY MARKETPLACE
- Contact: Ivette Rico
- 863-877-1915

- DMCA Notice
-
DescriptionThis property seems well suited for families or individuals seeking a modern, comfortable home in a prime location. An open layout with a vaulted ceiling that enhances the airy feeling, ideal for entertaining. Modern kitchen with granite countertops and stainless steel appliances. The property has an split floor plan, the master suite features a large walk in closet and a master bath with a dual vanity and mahogany finishes. Two additional bedrooms share a bath, both with granite counters. Equipped with smart home hub for climate control and security, including a front entry camera. Easy access to Highway 27, I 4, and nearby shopping and dining at Posner Park. Close to Theme parks and Orlando's entertainment. Call an schedule your appointment today.
Payment Calculator
- Principal & Interest -
- Property Tax $
- Home Insurance $
- HOA Fees $
- Monthly -
Features
Building and Construction
- Covered Spaces: 0.00
- Exterior Features: Irrigation System, Lighting, Sidewalk, Sprinkler Metered
- Flooring: Carpet, Linoleum
- Living Area: 1513.00
- Roof: Shingle
Land Information
- Lot Features: Paved
School Information
- High School: Ridge Community Senior High
- Middle School: Boone Middle
- School Elementary: Horizons Elementary
Garage and Parking
- Garage Spaces: 2.00
- Parking Features: Off Street, On Street
Eco-Communities
- Water Source: Public
Utilities
- Carport Spaces: 0.00
- Cooling: Central Air
- Heating: Central
- Pets Allowed: Yes
- Sewer: Public Sewer
- Utilities: Electricity Connected
Finance and Tax Information
- Home Owners Association Fee: 127.00
- Net Operating Income: 0.00
- Tax Year: 2023
Other Features
- Appliances: Dishwasher, Dryer, Microwave, Range, Refrigerator, Washer
- Association Name: Crystal Bunch
- Association Phone: 863-353-2558
- Country: US
- Furnished: Unfurnished
- Interior Features: Ceiling Fans(s), Living Room/Dining Room Combo, Open Floorplan, Split Bedroom, Stone Counters, Thermostat, Vaulted Ceiling(s), Walk-In Closet(s)
- Legal Description: HIGHLAND MEADOWS PHASE III PB 160 PG 25-31 LOT 97
- Levels: One
- Area Major: 33844 - Haines City/Grenelefe
- Occupant Type: Vacant
- Parcel Number: 27-27-09-729507-000970
- Views: 13
Similar Properties
Nearby Subdivisions
0103 - Single Fam Class Iii
Alford Oaks
Arlington Heights Ph 02
Arrowhead Lake
Avondale
Balmoral Estates
Balmoral Estates Phase 1
Balmoral Estates Phase 3
Bradbury Creek
Bradbury Creek Phase 1
Bradbury Crk Ph I
Calabay At Tower Lake Ph 03
Calabay Parc At Tower Lake
Calabay Park At Tower Lake Ph
Calabay Pk/tower Lake
Calabay Pktower Lake
Calabay Xing
Caribbean Cove
Carolo Terrace
Chanler Rdg Ph 02
Chanler Ridge Ph 02
Covered Bridge
Craft Walter Subdivision
Cypress Park Estates
Dunsons Sub
Eastwood Terrace
Estates At Lake Hammock
Estateslake Hammock
Estateslk Hammock
Golf Grounds Estates
Grace Ranch
Grace Ranch Ph 1
Grace Ranch Ph 2
Grace Ranch Phase 2
Grace Ranch Phase One
Gracelyn Grove
Gracelyn Grove Ph 1
Gracelyn Grove Phase 1
Grenelefe
Grenelefe Club Estates Phase 2
Grenelefe Country Homes
Grenelefe Estates
Grenelefe Twnhse
Grenelefe Twnhse Area
Grenelefe Twnhse Area 42
Haines City
Haines Rdg Ph 2
Haines Rdg Ph 4
Haines Ridge
Haines Ridge Ph 01
Hammock Reserve
Hammock Reserve Ph 1
Hammock Reserve Ph 2
Hammock Reserve Ph 3
Hammock Reserve Phase 1
Hatchineha Estates
Hatchwood Estates
Hemingway Place Ph 02
Hidden Lakes
Hidden Lakes North
Highland Mdws 4b
Highland Mdws Ph 2b
Highland Mdws Ph 7
Highland Mdws Ph Iii
Highland Meadows Ph 2a
Highland Meadows Ph 3
Highland Meadows Ph 7
Highland Park
Hihghland Park
Hill Top
Hillcrest Sub
Hillside Acres
Hillview
Holliday Manor
Johnston Geo M
Katz Phillip Sub
Kokomo Bay Ph 01
Kokomo Bay Ph 02
Kokomo Bay Ph 1
L M Estates
Lake Gordon Heights
Lake Hester Estates
Lake Pierce Oasis
Lake Pierce Oasis Homeowners A
Lake Region Paradise Is
Lake Shore Add
Lake Tracy Estates
Lakeview Landings
Laurel Glen
Lawson Dunes
Lawson Dunes 50's
Lawson Dunes 50s
Lawson Dunes Sub
Lockhart Smiths Resub
Lockharts Sub
Magnolia Park
Magnolia Park Ph 1 2
Magnolia Park Ph 1 & 2
Magnolia Park Ph 3
Maisano Highland Estates
Mariner Cay
Marion Creek
Marion Ridge
Marion Woods
Mayre Jayne Heights
Monticellitower Lake
No Subdivision
None
Not Applicable
Not In A Subdivision
Orchid Terrace
Orchid Terrace Ph 1
Orchid Terrace Ph 2
Orchid Terrace Ph 3
Orchid Terrace Phase 1
Orchid Terrace Phase 2
Other
Patterson Groves
Patterson Heights
Randa Rdg Ph 2
Randa Ridge Ph 01
Retreat At Lake Marion
Ridge At Highland Meadows 5
Ridge/hlnd Mdws
Ridgehlnd Mdws
Sample Bros Sub
Sandy Shores
Scenic Ter South Ph 2
Scenic Ter South Ph I
Scenic Terrace
Scenic Terrace South
Scenic Terrace South Phase 1
Scenic Terrace South Phase 2
Seasons At Forest Creek
Seasons At Heritage Square
Seasons At Hilltop
Seasonsfrst Gate
Seasonsheritage Square
Sequoyah Rdg
Sequoyah Ridge
Skyway Terrace
Southern Dunes
Southern Dunes Estates
Southern Dunes Estates Add
Southern Dunes Estates Rep Ph
Spring Pines
Stonewood Crossings
Stonewood Crossings Ph 01
Summerlin Grvs Ph 1
Summerlin Grvs Ph 2
Sunset Chase
Sunset Sub
Sweetwater Golf Tennis Club A
Sweetwater Golf Tennis Club F
Sweetwater Golf & Tennis Club
Sweetwater Golf And Tennis Clu
Tarpon Bay
Tarpon Bay Ph 1
Tarpon Bay Ph 2
Tarpon Bay Ph 3
Tower View Estates
Tradewinds
Valencia Hills Sub
Villa Sorrento
Wadsworth J R Sub
Woodland Terrace Rep 02



