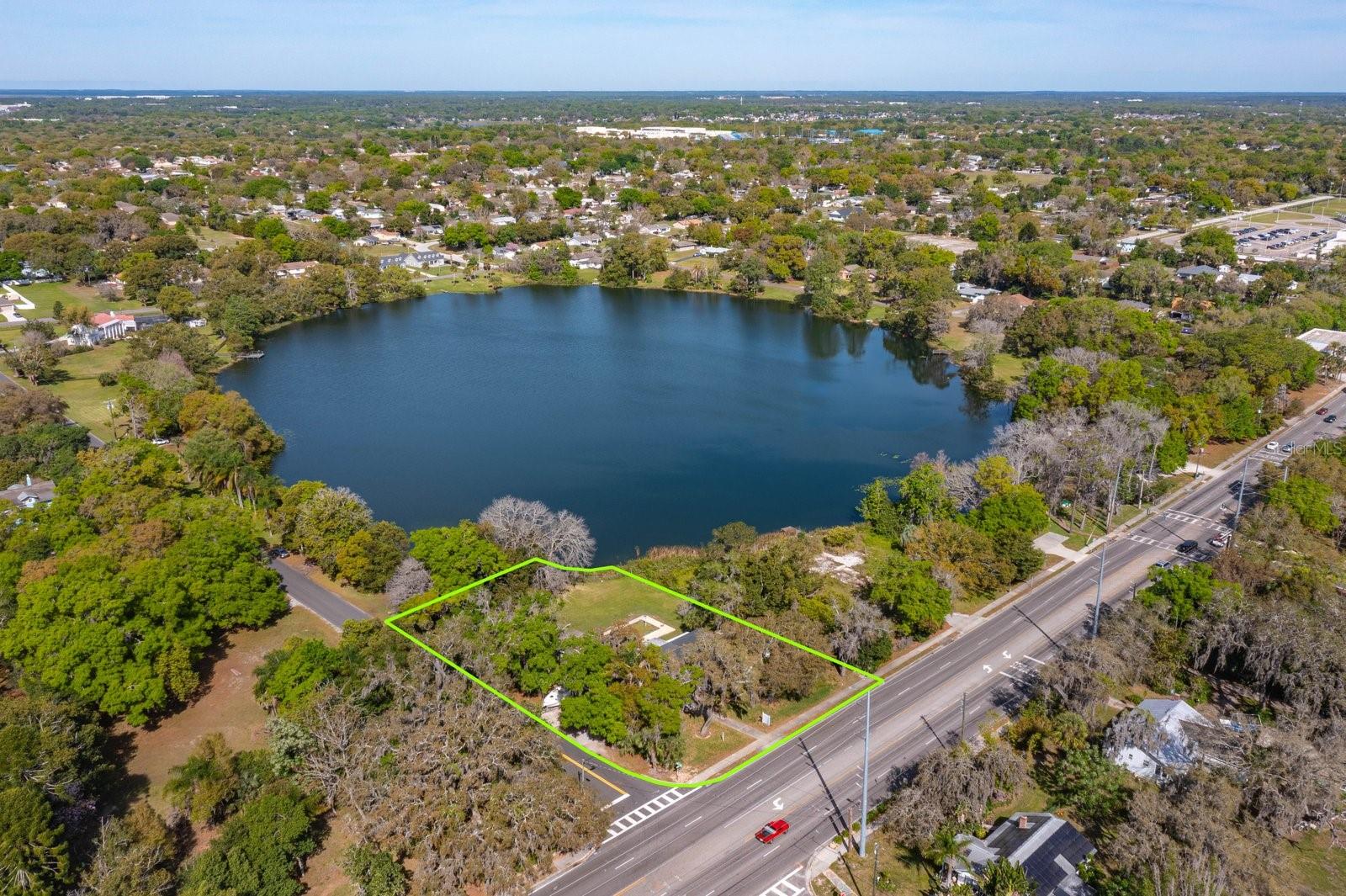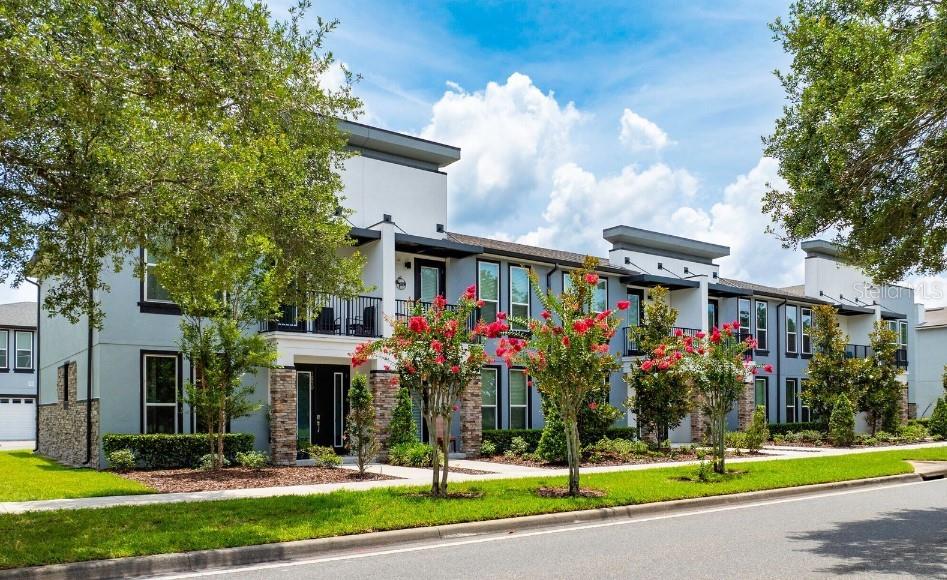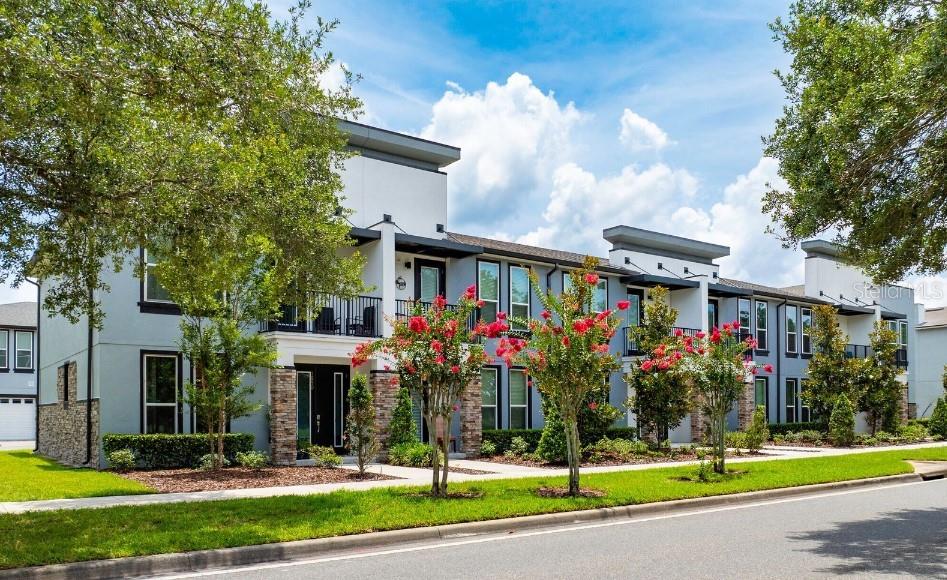Searching on:
- Subdivision Like Lakeside Homes
- 1
Commercial
- Price: $1,495,000.00
- Price sqft: $444.15 / sqft
- Days On Market: 288
- Bldg sqft: 3366
- Acreage: 0.67 acres
- Pool: No
- Waterfront: Yes
- Wateraccess: Yes
- Waterfront Type: Lake,Pond
- Year Built: 1951
MLS#: O6186314
- County: ORANGE
- City: APOPKA
- Zipcode: 32703
- Subdivision: Lakeside Homes
- Provided by: PREMIER SOTHEBYS INT'L REALTY

- DMCA Notice
Description
- Prime highly visible corner lot with frontage on a four lane road approximately 1.5 miles from downtown Apopka! This facility is a licensed State of Florida 10 bed assisted living facility (ALF) on a
Townhome
- Price: $359,900.00
- Price sqft: $184.00 / sqft
- Days On Market: 95
- Bedrooms: 3
- Baths: 3
- Garage / Parking Spaces: 2
- Bldg sqft: 1956
- Acreage: 0.02 acres
- Pool: No
- Community Pool: Yes
- Waterfront: No
- Year Built: 2024
MLS#: O6243215
- County: OSCEOLA
- City: KISSIMMEE
- Zipcode: 34743
- Subdivision: Soho At Lakeside Town Homes
- Elementary School: Cypress Elem (K 6)
- Middle School: Denn John Middle
- High School: Gateway High School (9 12)
- Provided by: THE REALTY COLLECTION

- DMCA Notice
Description
- Under Construction. NEW CONSTRUCTION Luxury 3 Bedroom 2.5 Bath Townhomes with spacious open floor plan, high ceilings and tall windows. Move in ready homes estimated to close in September 2024 and
Townhome
- Price: $355,900.00
- Price sqft: $181.95 / sqft
- Days On Market: 95
- Bedrooms: 3
- Baths: 3
- Garage / Parking Spaces: 2
- Bldg sqft: 1956
- Acreage: 0.02 acres
- Pool: No
- Community Pool: Yes
- Waterfront: No
- Year Built: 2024
MLS#: O6244150
- County: OSCEOLA
- City: KISSIMMEE
- Zipcode: 34743
- Subdivision: Soho At Lakeside Town Homes
- Elementary School: Cypress Elem (K 6)
- Middle School: Denn John Middle
- High School: Gateway High School (9 12)
- Provided by: THE REALTY COLLECTION

- DMCA Notice
Description
- Under Construction. Under Construction. NEW CONSTRUCTION Luxury 3 Bedroom 2.5 Bath Townhomes with spacious open floor plan, high ceilings and tall windows. Move in ready homes estimated to close in
Condominium
- Price: $199,999.00
- Price sqft: $137.17 / sqft
- Days On Market: 53
- Bedrooms: 3
- Baths: 2
- Bldg sqft: 1458
- Acreage: 0.04 acres
- Pool: Yes
- Waterfront: No
- Year Built: 2005
MLS#: 838752
- County: CITRUS
- City: Inverness
- Zipcode: 34453
- Subdivision: Lakeside Town Homes
- Building: Lakeside Town Homes
- Elementary School: Inverness Primary
- Middle School: Inverness Middle
- High School: Citrus High
- Provided by: Robert Slack LLC

- DMCA Notice
Description
- Welcome to your lovely maintenance free home! This spacious and beautifully maintained 3 bedroom, 2 bathroom end unit townhouse is perfectly situated for privacy and serenity. Located in a sought afte
Condominium
- Price: $189,000.00
- Price sqft: $121.23 / sqft
- Days On Market: 36
- Bedrooms: 3
- Baths: 2
- Bldg sqft: 1559
- Acreage: 0.04 acres
- Pool: Yes
- Waterfront: No
- Year Built: 2006
MLS#: 839110
- County: CITRUS
- City: Inverness
- Zipcode: 34453
- Subdivision: Lakeside Town Homes
- Building: Lakeside Town Homes
- Elementary School: Inverness Primary
- Middle School: Inverness Middle
- High School: Citrus High
- Provided by: Berndsen & Berndsen Realty LLC

- DMCA Notice
Description
- Town Home with 3 bedrooms and 2 bathrooms, convenient located between Inverness and Hernando at Lakeside Country Club, walking distance to the golf course and Lakeside restaurant. Primary bedroom with
- 1





