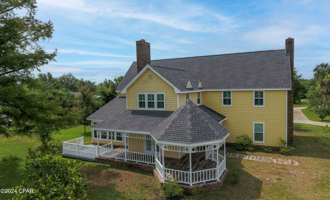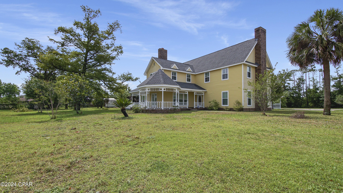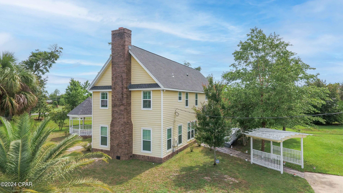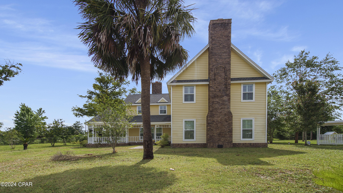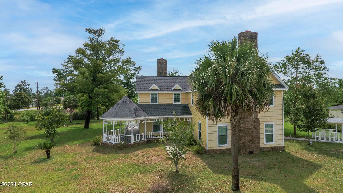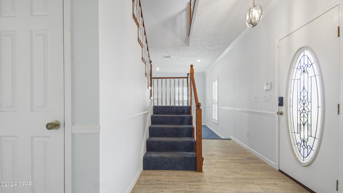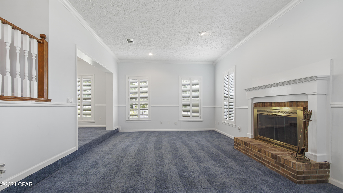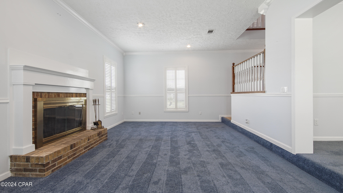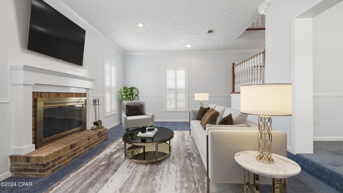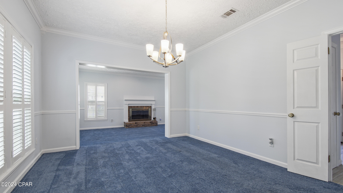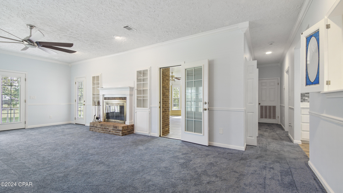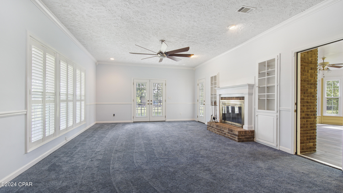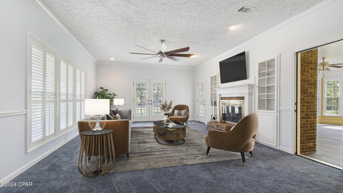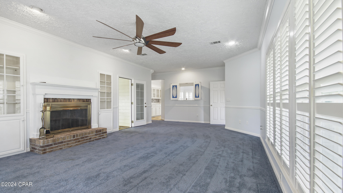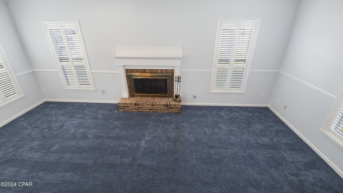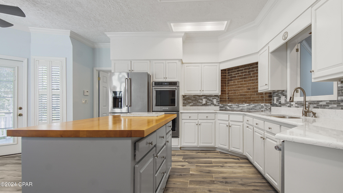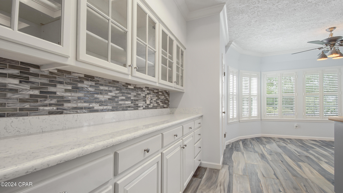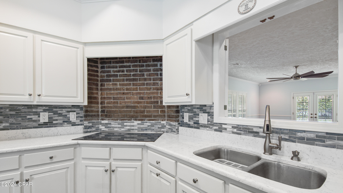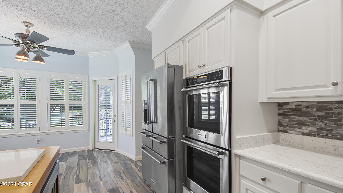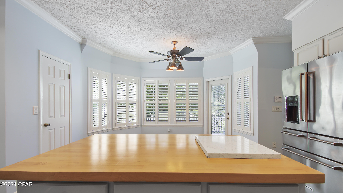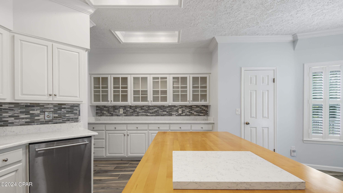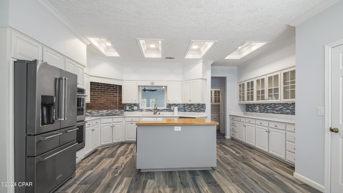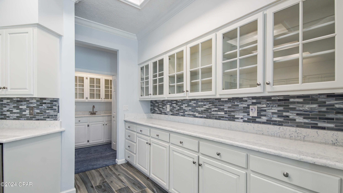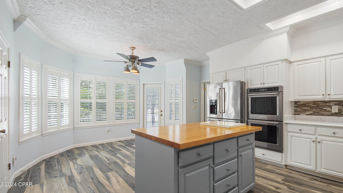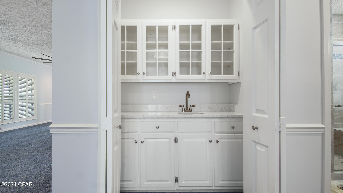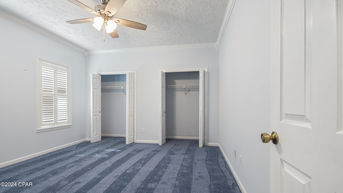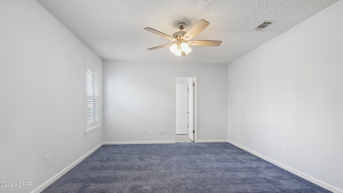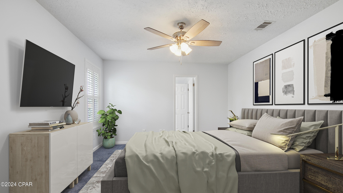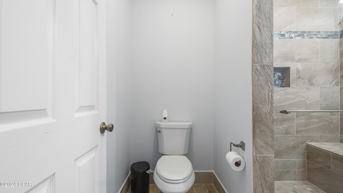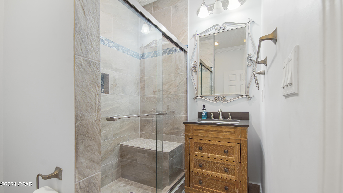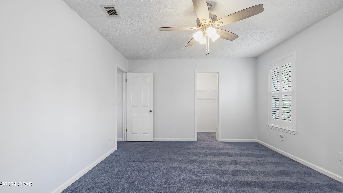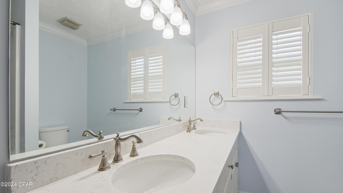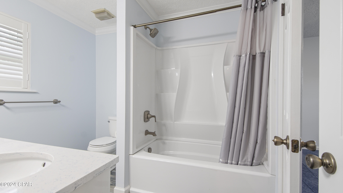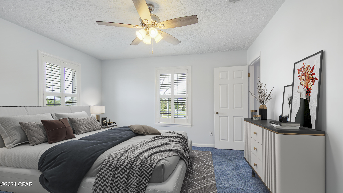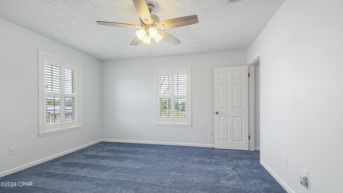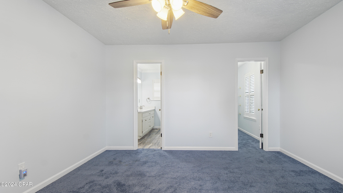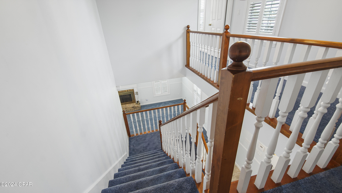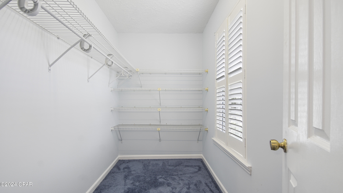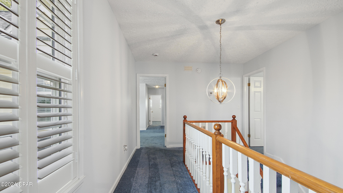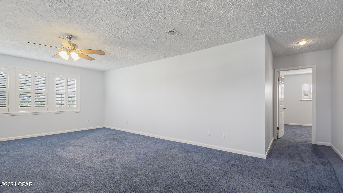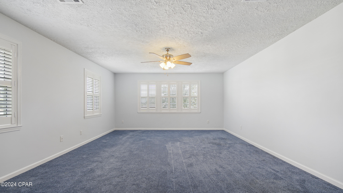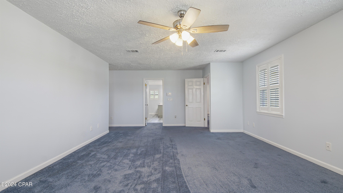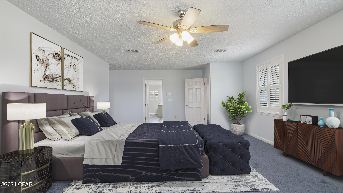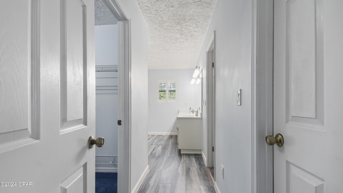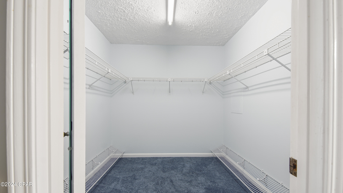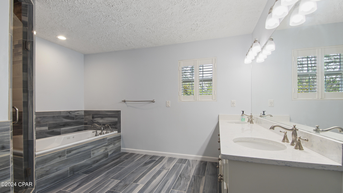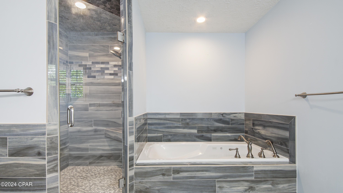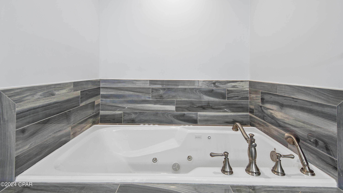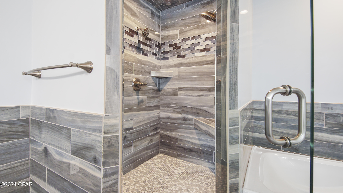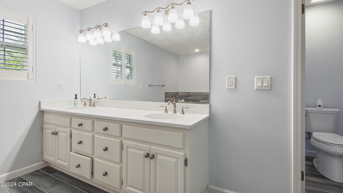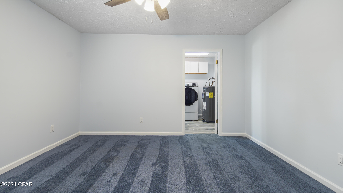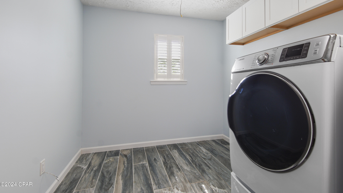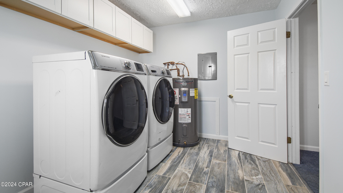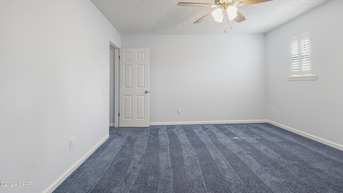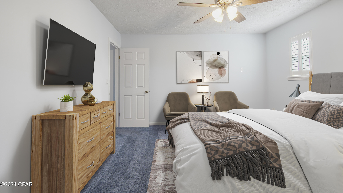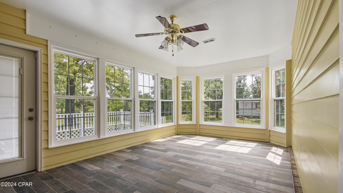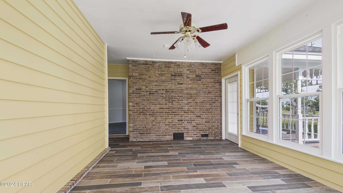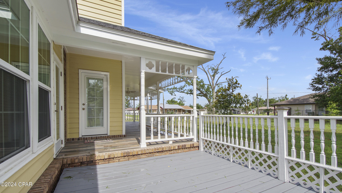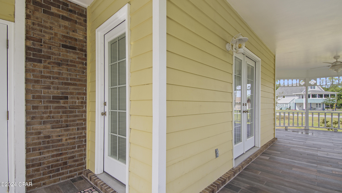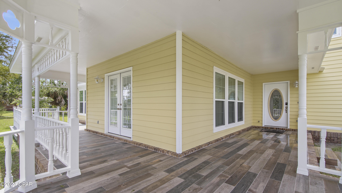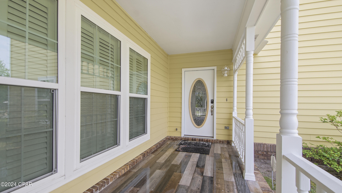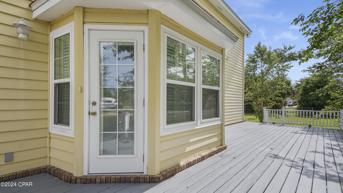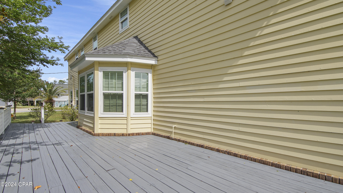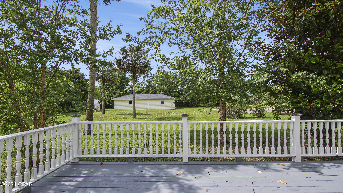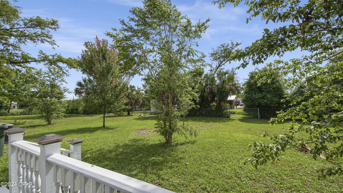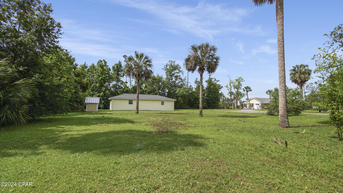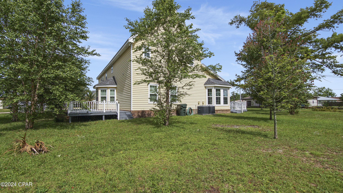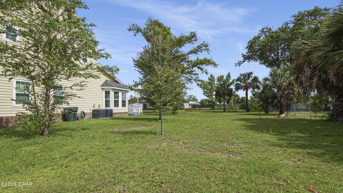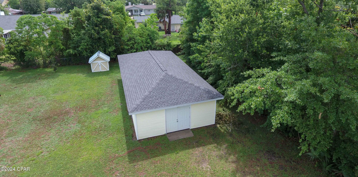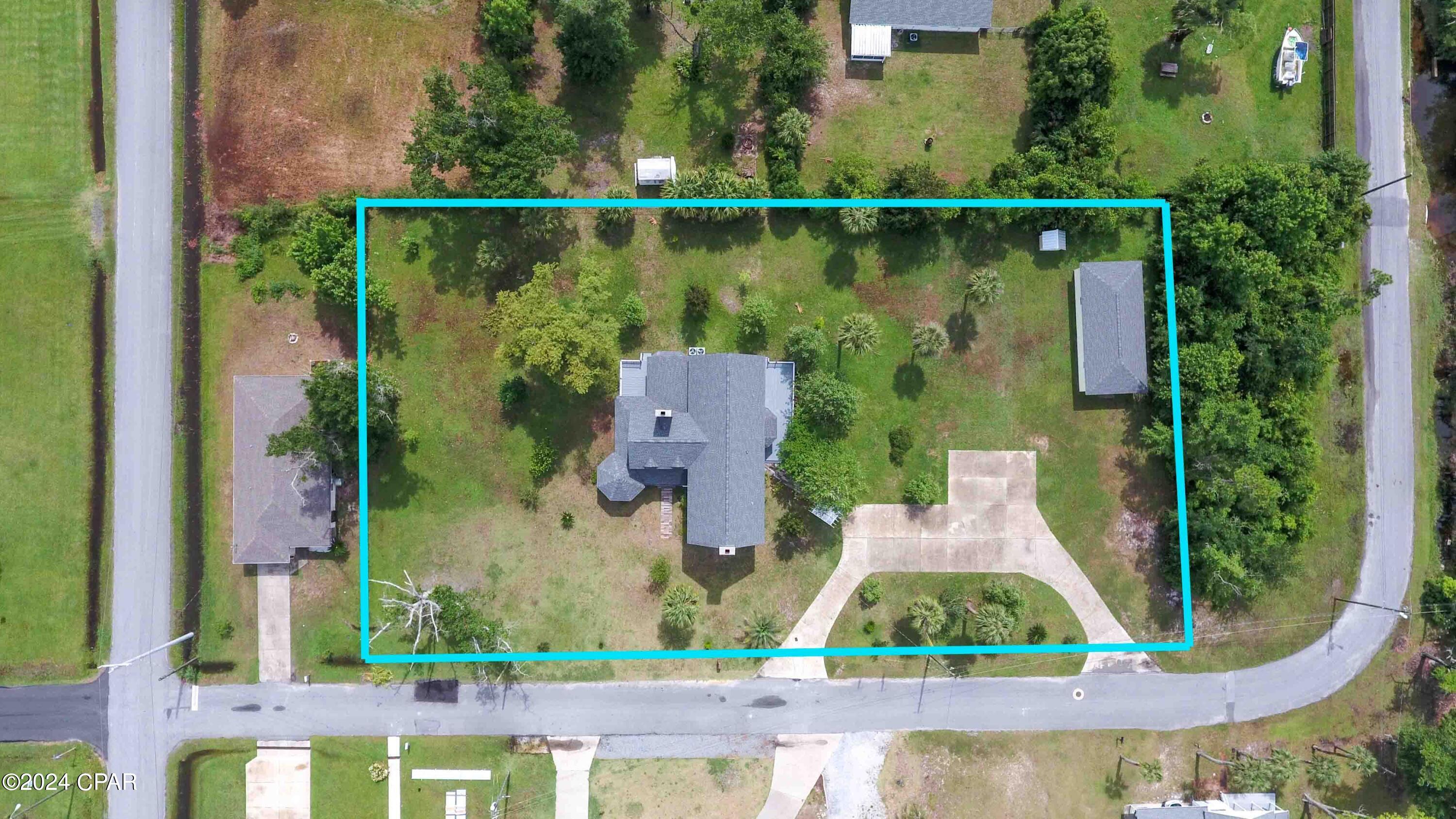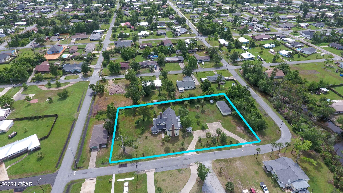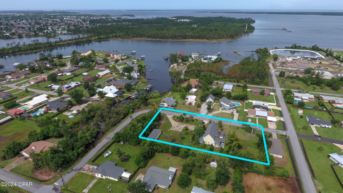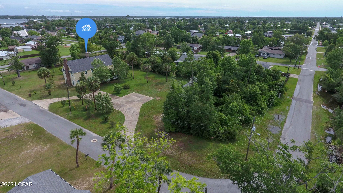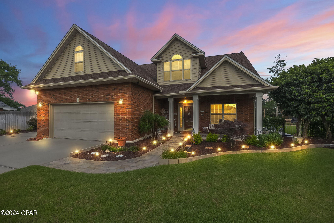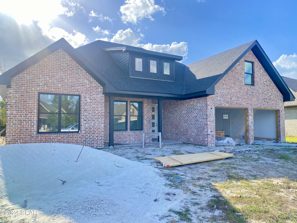607 Carolina Avenue, Lynn Haven, FL 32444
Property Photos
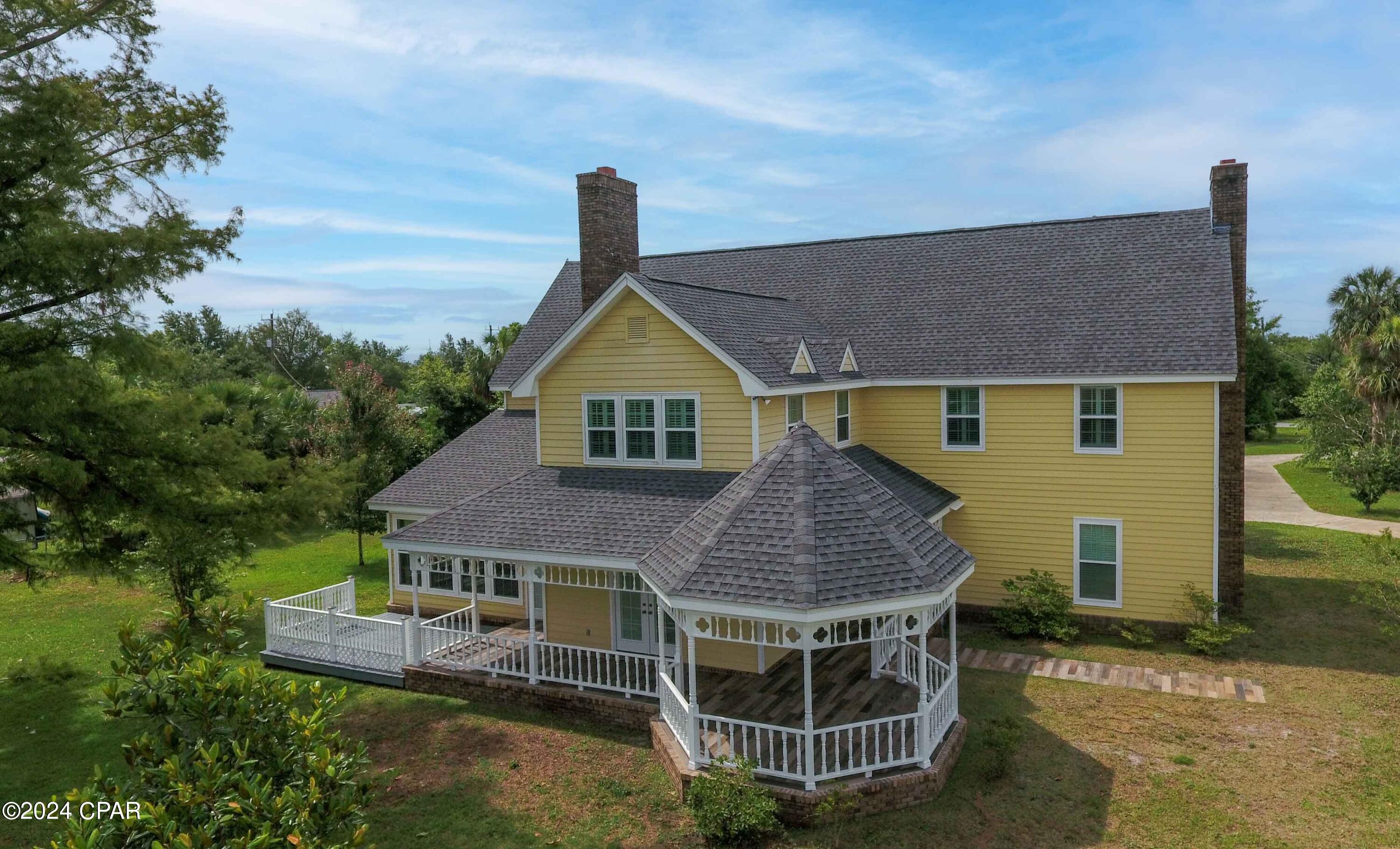
Would you like to sell your home before you purchase this one?
Priced at Only: $615,000
For more Information Call:
Address: 607 Carolina Avenue, Lynn Haven, FL 32444
Property Location and Similar Properties
- MLS#: 757186 ( Residential )
- Street Address: 607 Carolina Avenue
- Viewed: 21
- Price: $615,000
- Price sqft: $0
- Waterfront: No
- Year Built: 1987
- Bldg sqft: 0
- Bedrooms: 4
- Total Baths: 3
- Full Baths: 3
- Days On Market: 230
- Additional Information
- Geolocation: 30.2487 / -85.6573
- County: BAY
- City: Lynn Haven
- Zipcode: 32444
- Subdivision: No Named Subdivision
- Elementary School: Lynn Haven
- Middle School: Mowat
- High School: Mosley
- Provided by: Beachy Beach Real Estate
- DMCA Notice
-
DescriptionIntroducing a Southern Charmer like no other! This stunning two story home, situated on over an acre of lush land spanning six lots in Lynn Haven, welcomes you with its gracious wrap around porch, a quintessential feature of Southern living. Crafted from solid Redwood, the exterior stands as a testament to quality, while the entire home underwent a meticulous top to bottom renovation in 2019, ensuring modern luxury meets classic charm.Step inside to discover a formal living room adorned with a wood burning fireplace, perfect for cozy evenings, while the den boasts its own fireplace and built in display cabinets, ideal for showcasing treasured mementos. Hosting gatherings is a joy in the spacious formal dining room, offering an elegant setting for every occasion.Prepare to be enchanted by the gourmet kitchen, a haven for culinary enthusiasts. Equipped with high end appliances including a Thermador Induction Cooktop and Kitchenaid double oven, refrigerator, and dishwasher, it's a chef's paradise. Custom built solid wood cabinets, a birch butcher block island, and top of the line quartz countertops elevate both style and functionality, while a convenient eat in area and wet bar complete the culinary experience.Retreat to the grand master suite, boasting a generous walk in closet and a master bath designed for indulgence. Pamper yourself in the beautifully tiled shower or unwind in the separate jacuzzi bathtub, all framed by exquisite double vanities topped with high end quartz countertops. A spacious media room/office/nursery adjacent to the master suite offers versatility, while a large laundry room with included high end washer and dryer adds convenience.Downstairs, an additional bedroom and full bathroom with a stand up shower provide comfort and accessibility, while upstairs, two more well appointed bedrooms share a full bathroom featuring a tub/shower combo. Each bathroom has been meticulously remodeled with new plumbing fixtures, flooring, toilets, lighting, and vanities topped with top of the line quartz countertops.Plantation shutters adorn every window, casting a timeless charm throughout the home, while new light fixtures, fans, paint, and flooring add to the fresh appeal. Bask in the natural light of the bright and airy sunroom, overlooking the expansive property and manicured yard.Outside, a vast 19x45 storage building offers ample space for all your storage needs, while a large circular driveway provides plenty of parking for guests.
Payment Calculator
- Principal & Interest -
- Property Tax $
- Home Insurance $
- HOA Fees $
- Monthly -
Features
Building and Construction
- Covered Spaces: 0.00
- Exterior Features: SprinklerIrrigation, Storage
- Living Area: 4110.00
- Other Structures: Storage, Workshop
- Roof: Shingle
Land Information
- Lot Features: Landscaped, Level
School Information
- High School: Mosley
- Middle School: Mowat
- School Elementary: Lynn Haven
Garage and Parking
- Garage Spaces: 0.00
- Open Parking Spaces: 0.00
- Parking Features: CircularDriveway, Oversized
Eco-Communities
- Water Source: Well
Utilities
- Carport Spaces: 0.00
- Cooling: CentralAir, CeilingFans, Electric
- Heating: Electric, Fireplaces
- Road Frontage Type: CityStreet
- Utilities: ElectricityConnected, TrashCollection, WaterAvailable, WaterConnected
Finance and Tax Information
- Home Owners Association Fee: 0.00
- Insurance Expense: 0.00
- Net Operating Income: 0.00
- Other Expense: 0.00
- Pet Deposit: 0.00
- Security Deposit: 0.00
- Tax Year: 2023
- Trash Expense: 0.00
Other Features
- Appliances: DoubleOven, Dishwasher, ElectricCooktop, ElectricOven, ElectricWaterHeater, Disposal, Microwave, Refrigerator
- Furnished: Unfurnished
- Interior Features: WetBar, Bookcases, Fireplace, KitchenIsland, Pantry, Shutters
- Legal Description: LYNN HAVEN LOTS 10, 11, 12, 13, 14 & 15 ORB 4232 P 1298 BLK 97
- Area Major: 02 - Bay County - Central
- Occupant Type: Vacant
- Parcel Number: 09343-000-000
- Style: Victorian
- The Range: 0.00
- Views: 21
Similar Properties
Nearby Subdivisions
[no Recorded Subdiv]
Amy's Acres
Ashlee Manor
Bay Park Manor
Baywood Shores Est Unit 3
Baywood Shores Estates
Belaire Estates Replat
Belaire Estates U-2
Belaire Estates U-5
Belaire Estates U-6
Bingoose Estates U-1
Brookwood
College Oaks
College Point
College Point 1st Add
College Point 2nd Add
College Point 3rd Add
College Point Est 1st Sec
Country Club Harbour Estates
Derby Woods
Fmw's Del Add To Lynn Haven
Grand View
Grant's Mill Phase Ii
Gulf Coast Village U-1
Hammocks Phase I
Hammocks Phase Ii
Hammocks Phase V
Hammocks Phase Vii
Harbour Point Replat
Landin's Landing
Leisure Shores
Lynn Haven
Mowat Highlands Ph 1
Mowat Highlands Ph Iv
Mowat Highlands Ph X
No Named Subdivision
Normandale Estates
Northshore Phase I
Pine Forest Est Ph 1
Pine Forest Est Ph 4
Plantation At College Point
Point Havenwood
Ravenwood
South Lynn Haven
Southern Shores
The Hammocks
The Landings
The Meadows
The Meadows & The Pointe
Wildridge
Windwood



