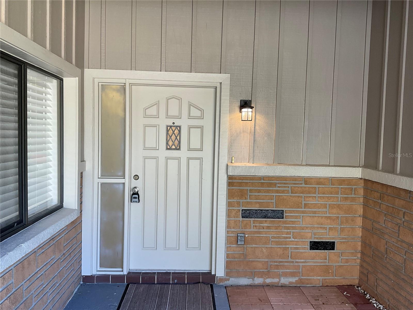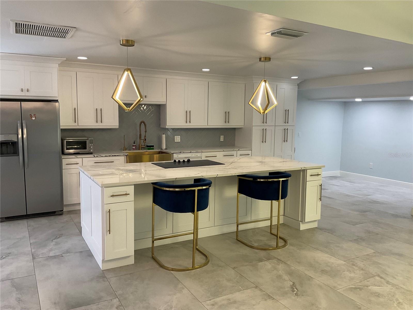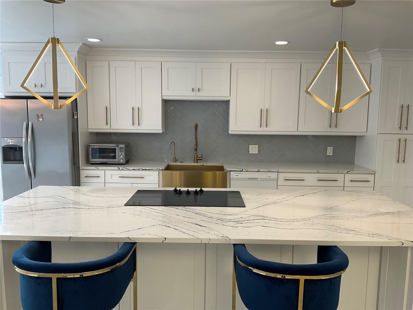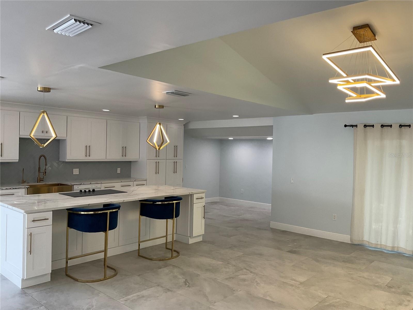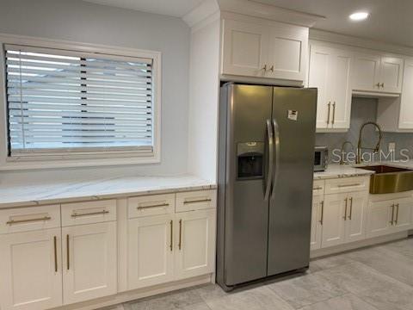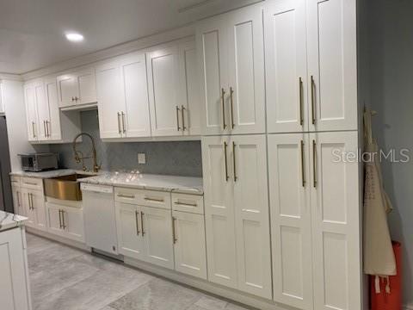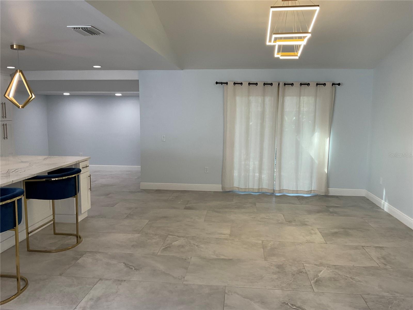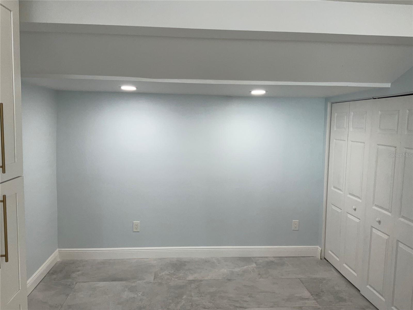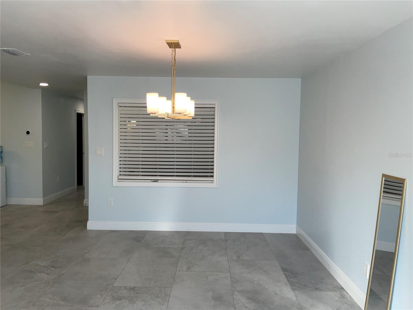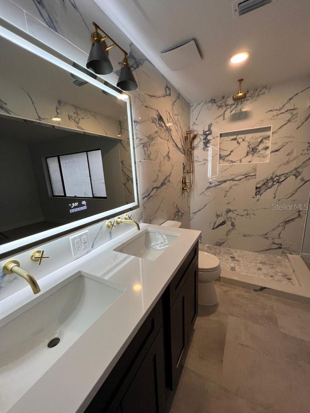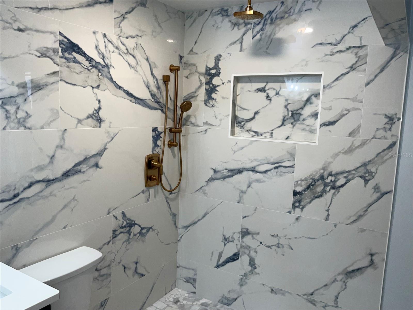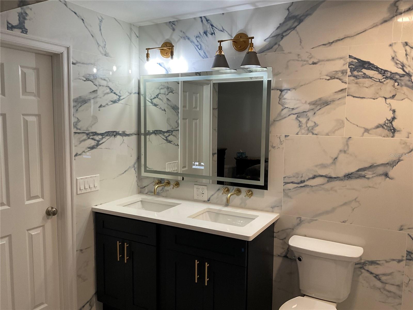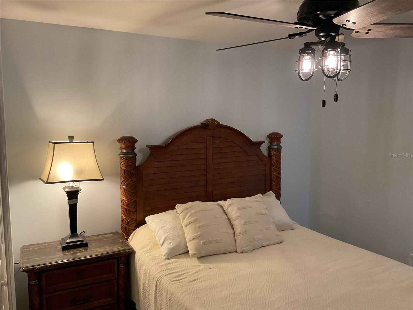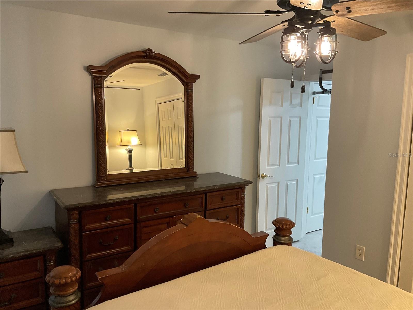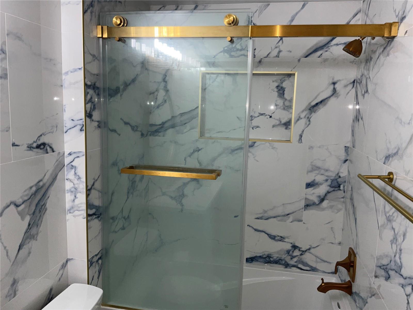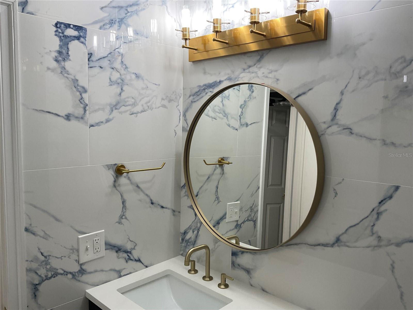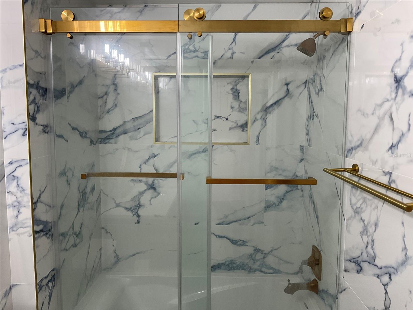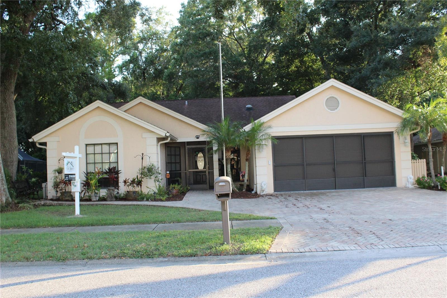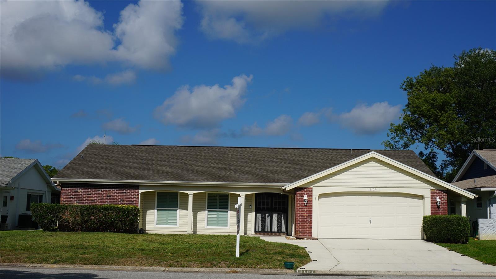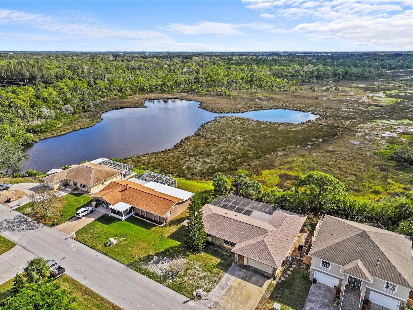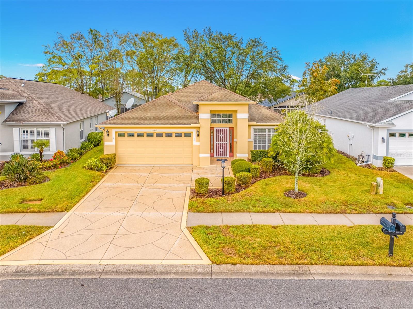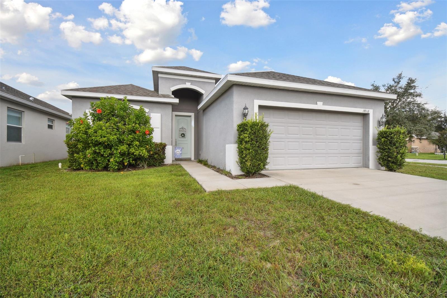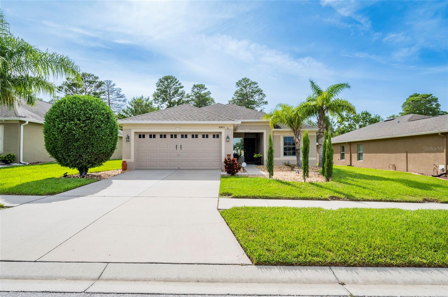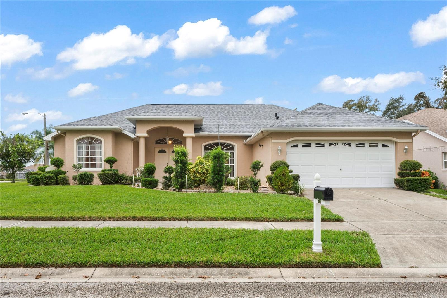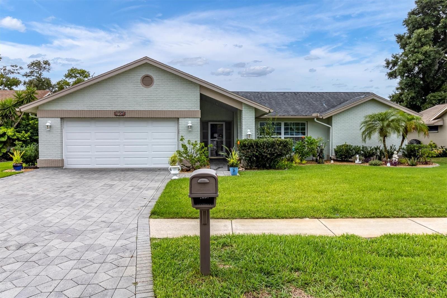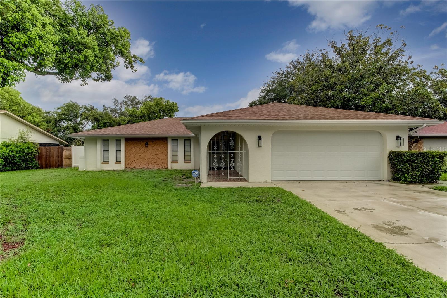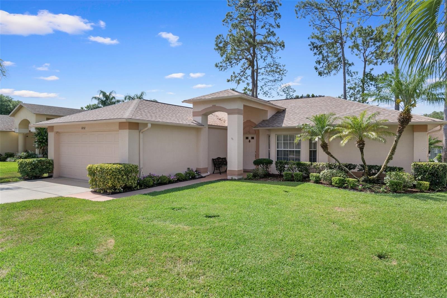7210 Clouchester Court, HUDSON, FL 34667
Property Photos
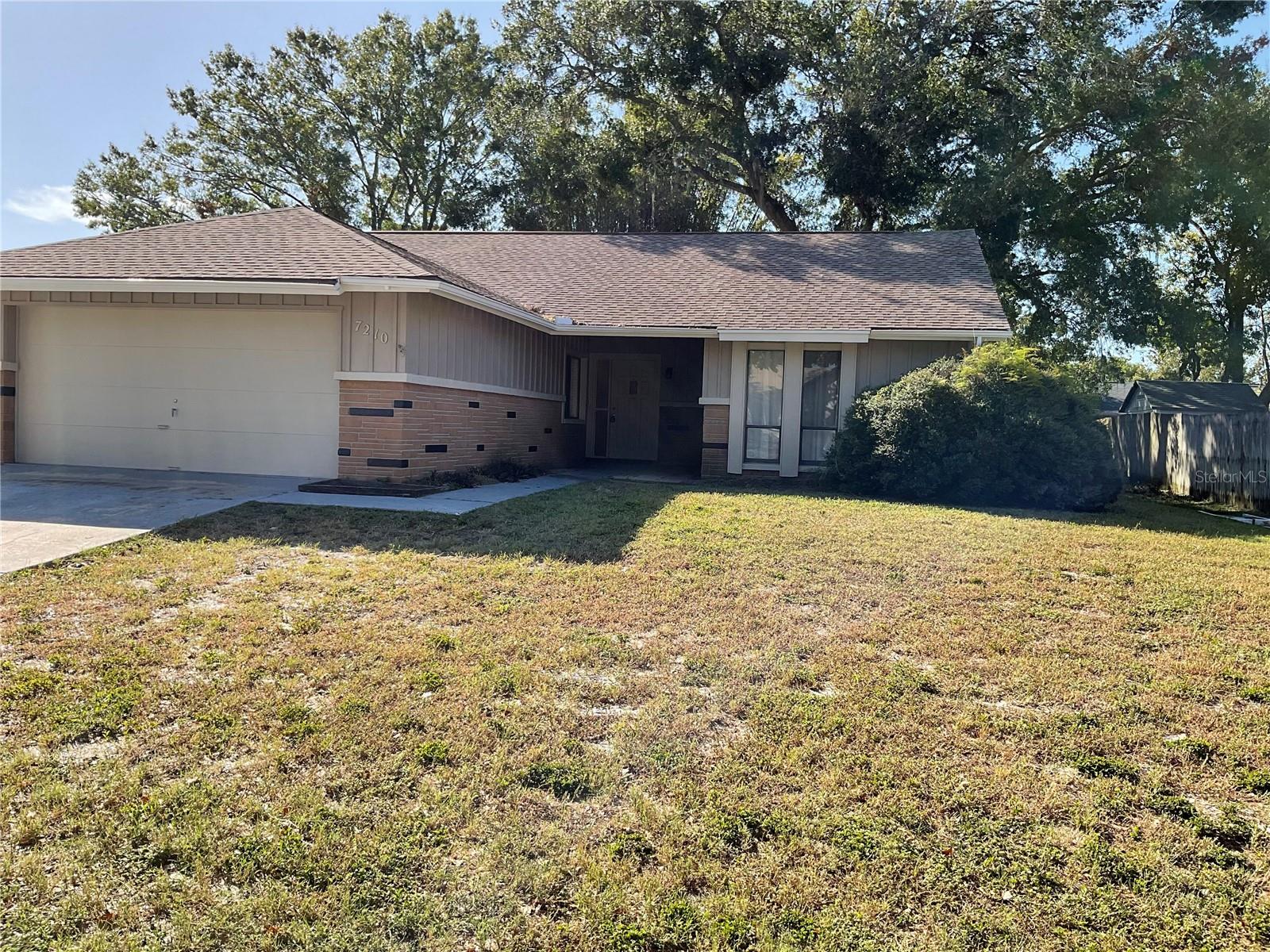
Would you like to sell your home before you purchase this one?
Priced at Only: $290,000
For more Information Call:
Address: 7210 Clouchester Court, HUDSON, FL 34667
Property Location and Similar Properties
- MLS#: TB8312325 ( Residential )
- Street Address: 7210 Clouchester Court
- Viewed: 16
- Price: $290,000
- Price sqft: $111
- Waterfront: No
- Year Built: 1979
- Bldg sqft: 2607
- Bedrooms: 2
- Total Baths: 2
- Full Baths: 2
- Garage / Parking Spaces: 2
- Days On Market: 71
- Additional Information
- Geolocation: 28.3579 / -82.6942
- County: PASCO
- City: HUDSON
- Zipcode: 34667
- Subdivision: Windsor Mill
- Elementary School: Hudson Primary Academy (K
- Middle School: Bayonet Point
- High School: Fivay
- Provided by: PEOPLE'S CHOICE REALTY SVC LLC
- Contact: Mandy Eads
- 813-933-0677

- DMCA Notice
-
DescriptionWelcome to your dream home in the sought after Windsor Mill neighborhood! Nestled at the end of a peaceful cul de sac, this 1800 sq. ft. gem offers a perfect blend of modern luxury and timeless charm. The open floor plan invites abundant natural light, leading to a gourmet kitchen thats a chefs paradise. It boasts white wood cabinetry with soft close hinges, sleek stainless steel appliances, and a stunning quartz island featuring pop up outlets, a built in stovetop, and an oven. The brush gold farmhouse sink, air switch garbage disposal, and glass tile backsplash elevate the space into a culinary masterpiece. The bathrooms are nothing short of spa like, with elegant porcelain tile walls and top of the line fixtures. Designer touches throughout the home include all new porcelain tile floors, Victorian style baseboards, and brushed gold accents that give the home a high end finish. The home has been freshly painted, inside, and out. Youll love being just minutes from Hudson Beach and Sunset Park, as well as a variety of grocery stores. All without the hassle of flood insurance, HOA, or CDD fees. This home combines style, convenience, and location, making it a rare find. Schedule your tour today and step into a life of coastal elegance! Conveniently located near schools, restaurants, shopping, beaches, and golf.
Payment Calculator
- Principal & Interest -
- Property Tax $
- Home Insurance $
- HOA Fees $
- Monthly -
Features
Building and Construction
- Covered Spaces: 0.00
- Exterior Features: Sliding Doors
- Flooring: Tile
- Living Area: 1800.00
- Roof: Shingle
School Information
- High School: Fivay High-PO
- Middle School: Bayonet Point Middle-PO
- School Elementary: Hudson Primary Academy (K-3)
Garage and Parking
- Garage Spaces: 2.00
Eco-Communities
- Water Source: Public
Utilities
- Carport Spaces: 0.00
- Cooling: Central Air
- Heating: Central
- Sewer: Public Sewer
- Utilities: Cable Available, Electricity Connected, Water Connected
Finance and Tax Information
- Home Owners Association Fee: 0.00
- Net Operating Income: 0.00
- Tax Year: 2023
Other Features
- Appliances: Built-In Oven, Cooktop, Dishwasher, Disposal, Dryer, Microwave, Refrigerator, Washer
- Country: US
- Furnished: Unfurnished
- Interior Features: Ceiling Fans(s), High Ceilings, Open Floorplan, Stone Counters, Window Treatments
- Legal Description: WINDSOR MILL UNIT 1 PB 16 PGS 135-137 LOT 53
- Levels: One
- Area Major: 34667 - Hudson/Bayonet Point/Port Richey
- Occupant Type: Vacant
- Parcel Number: 16-24-34-019.0-000.00-053.0
- Views: 16
- Zoning Code: R2
Similar Properties
Nearby Subdivisions
Aripeka
Arlington Woods Ph 01a
Arlington Woods Ph 01b
Autumn Oaks
Barrington Woods
Barrington Woods Ph 02
Beacon Woods East Clayton Vill
Beacon Woods East Sandpiper
Beacon Woods East Villages
Beacon Woods Fairview Village
Beacon Woods Golf Club Village
Beacon Woods Greenwood Village
Beacon Woods Smokehouse
Beacon Woods Village
Beacon Woods Village 11b Add 2
Beacon Woods Village 6
Beacon Woods Village Golf Club
Bella Terra
Berkley Village
Berkley Woods
Bolton Heights West
Briar Oaks Village 01
Briar Oaks Village 1
Briar Oaks Village 2
Briarwoods
Cape Cay
Clayton Village Ph 01
Country Club Est Unit 1
Country Club Estates
Driftwood Isles
Fairway Oaks
Garden Terrace Acres
Golf Mediterranean Villas
Goodings Add
Gulf Coast Acres
Gulf Coast Acres Add
Gulf Coast Acres Sub
Gulf Shores
Gulf Shores 1st Add
Gulf Side Acres
Gulf Side Estates
Heritage Pines Village
Heritage Pines Village 02 Rep
Heritage Pines Village 04
Heritage Pines Village 05
Heritage Pines Village 06
Heritage Pines Village 10
Heritage Pines Village 12
Heritage Pines Village 13
Heritage Pines Village 14
Heritage Pines Village 19
Heritage Pines Village 20
Heritage Pines Village 21 25
Heritage Pines Village 29
Heritage Pines Village 30
Heritage Pines Village 31
Highland Estates
Highland Hills
Highland Ridge
Highlands Ph 01
Highlands Ph 2
Hudson
Hudson Beach Estates
Hudson Grove Estates
Indian Oaks Hills
Iuka
Lakeside Woodlands
Leisure Beach
Long Lake Ests
Millwood Village
Not Applicable
Not In Hernando
Not On List
Pleasure Isles
Pleasure Isles 1st Add
Pleasure Isles 3rd Add
Preserve At Sea Pines
Rainbow Oaks
Ranchette Estates
Ravenswood Village
Riviera Estates Rep
Sea Pines
Sea Pines Sub
Sea Ranch On Gulf
Sea Ranch On The Gulf
Summer Chase
Sunset Island
The Estates
The Preserve At Sea Pines
Vista Del Mar
Viva Villas
Viva Villas 1st Add
Waterway Shores
Windsor Mill
Woodbine Village In Beacon Woo
Woodward Village



