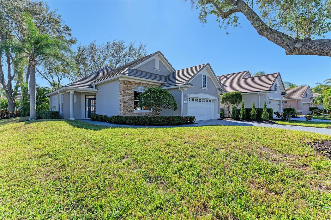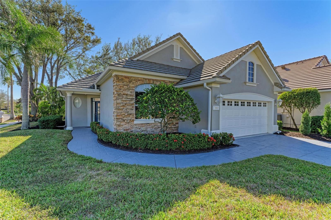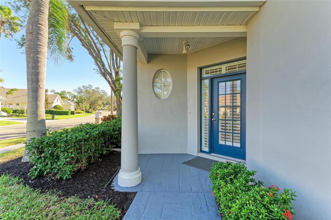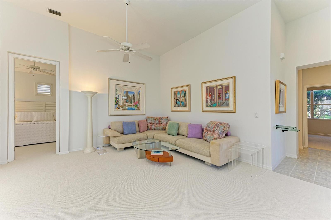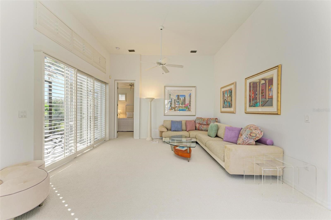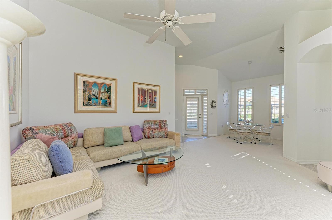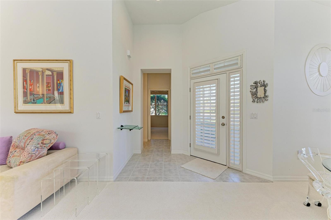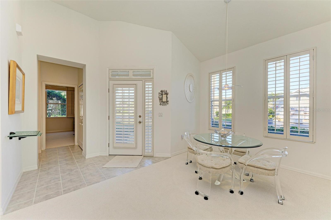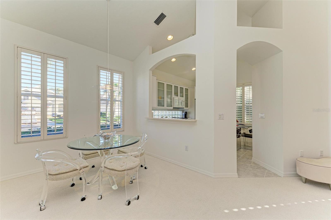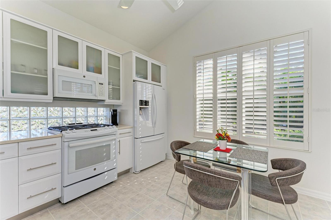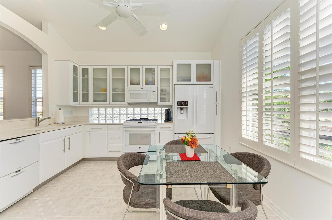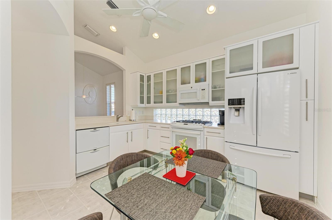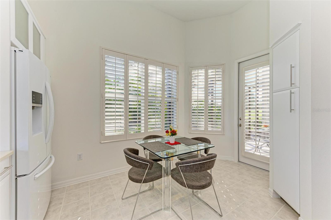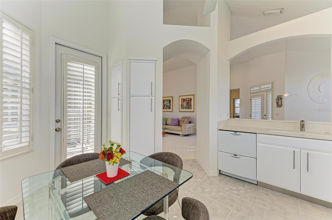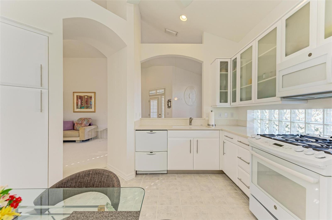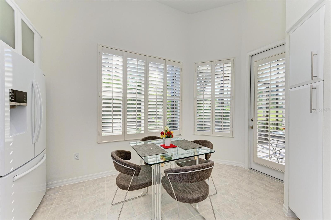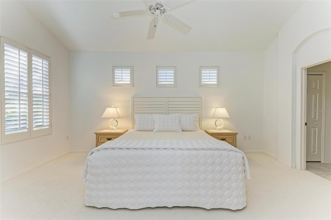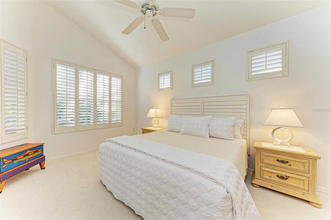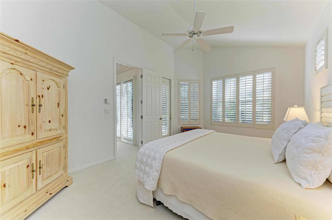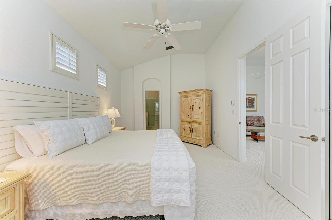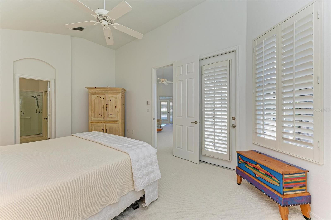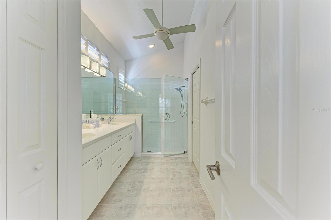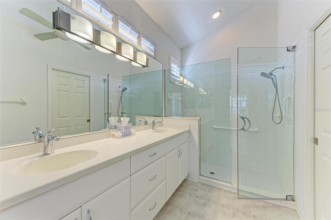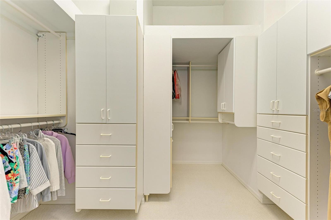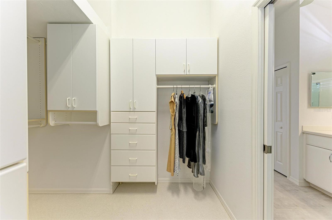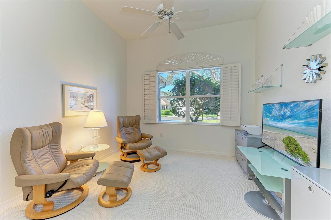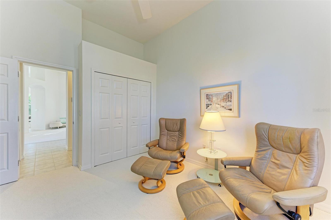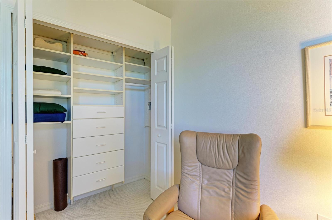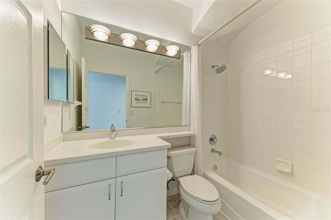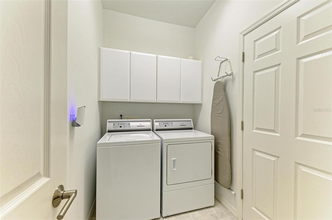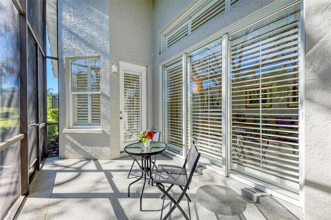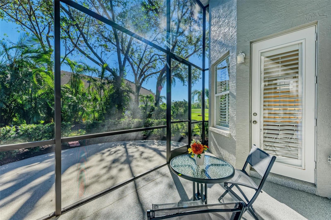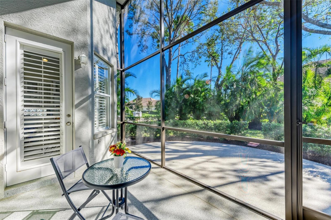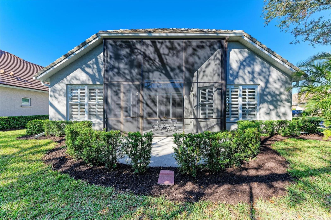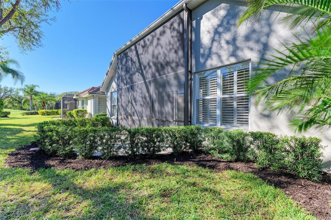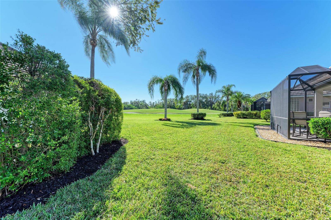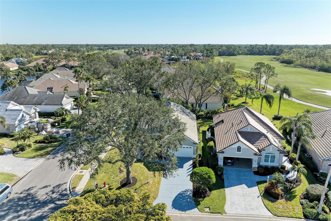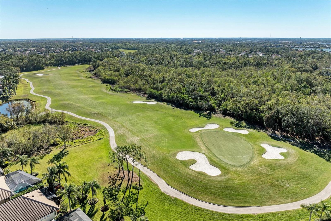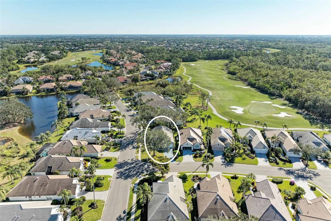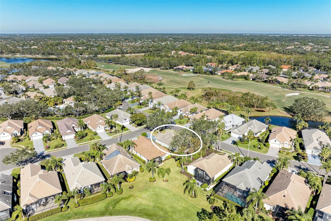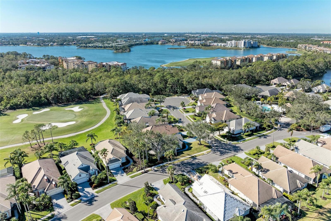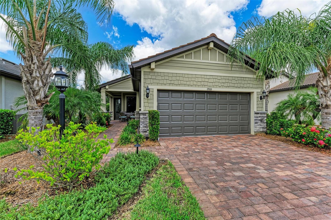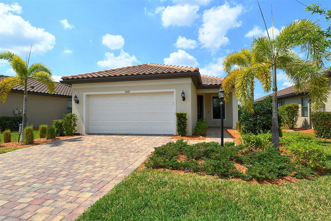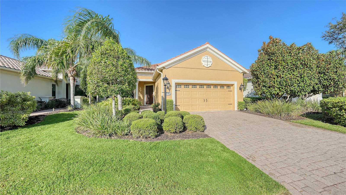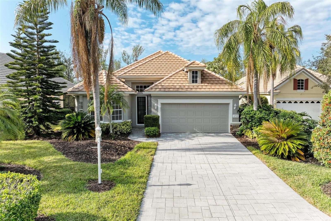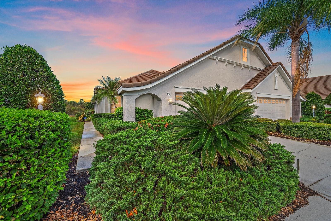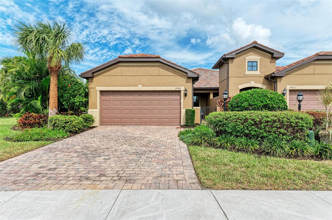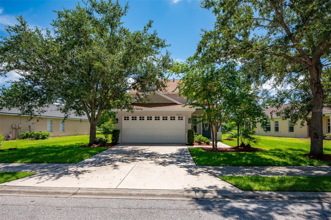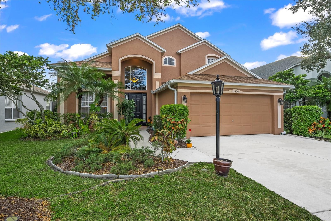7803 Heritage Classic Court, LAKEWOOD RANCH, FL 34202
Property Photos
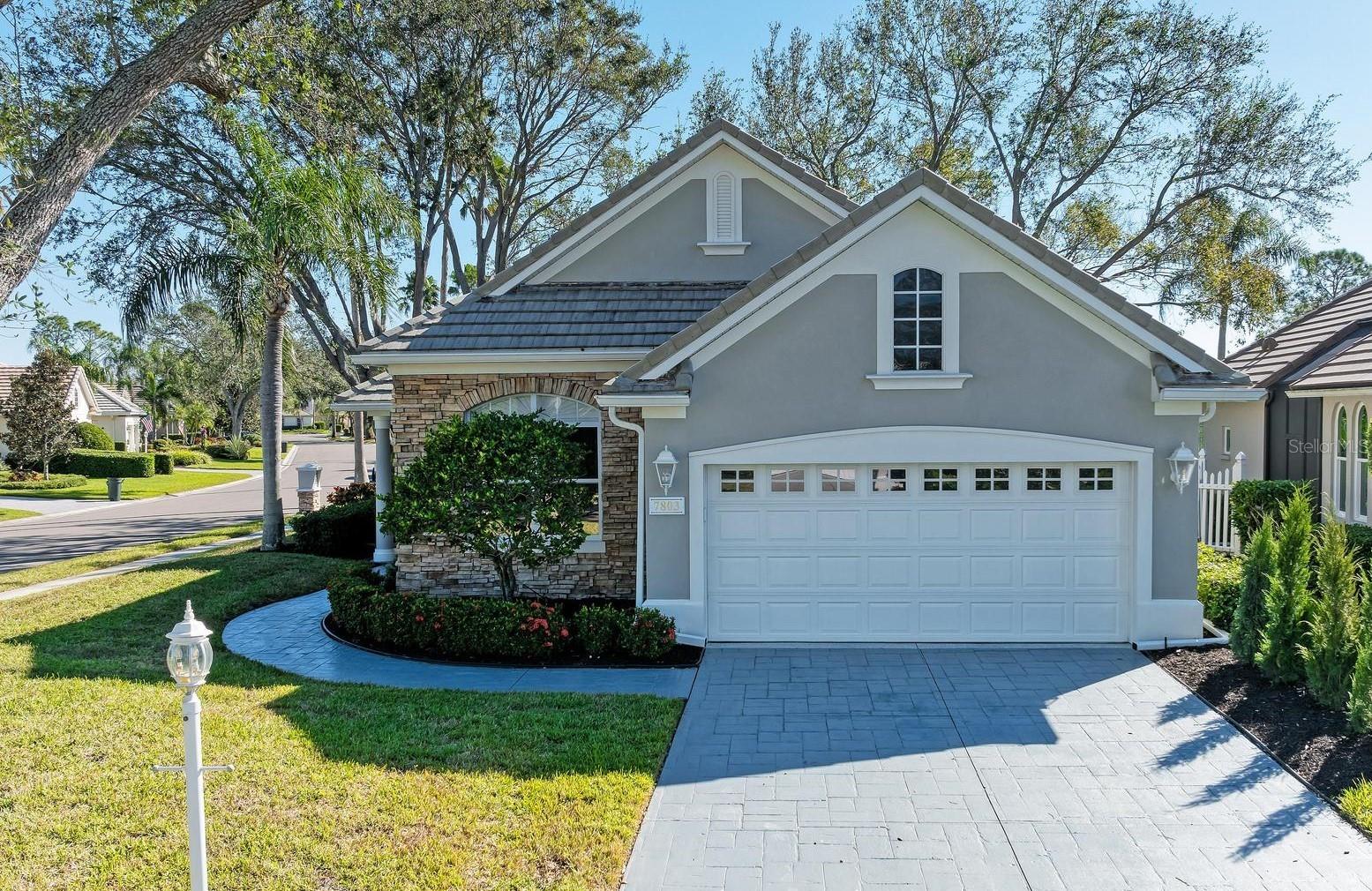
Would you like to sell your home before you purchase this one?
Priced at Only: $520,000
For more Information Call:
Address: 7803 Heritage Classic Court, LAKEWOOD RANCH, FL 34202
Property Location and Similar Properties
- MLS#: A4630964 ( Residential )
- Street Address: 7803 Heritage Classic Court
- Viewed: 3
- Price: $520,000
- Price sqft: $270
- Waterfront: No
- Year Built: 1997
- Bldg sqft: 1924
- Bedrooms: 2
- Total Baths: 2
- Full Baths: 2
- Garage / Parking Spaces: 2
- Days On Market: 40
- Additional Information
- Geolocation: 27.3996 / -82.426
- County: MANATEE
- City: LAKEWOOD RANCH
- Zipcode: 34202
- Subdivision: Lakewood Ranch Country Club Vi
- Elementary School: Robert E Willis
- Middle School: Nolan
- High School: Lakewood Ranch
- Provided by: COLDWELL BANKER REALTY
- Contact: Karen Plotkin
- 941-907-1033

- DMCA Notice
-
DescriptionOwner has contracted for a new tile roof! Step into elegance with this meticulously maintained 2 bedroom, 2 bath home nestled in the desirable Muirfield neighborhood. As you approach this beautiful corner lot, you'll be greeted by a majestic oak tree that adds a touch of timeless charm to the property. Inside you will find high ceilings, plantation shutters throughout, and Berber Carpets that were replaced in 2024. The bright cheerful kitchen was updated in 2020 with quartz countertops and designer cabinets boasting ample storage and convenience. Upgraded appliances include a 2 drawer Fisher Paykel dishwasher. Step into the open primary bedroom with a high dramatic ceiling, plenty of windows and a glass door leading to the lanai. The en suite bathroom includes dual sinks, a walk in shower, linen closet and a magnificent walk in closet with plenty of built ins and storage. On the other side of the house is a second bedroom or office with closet with built in shelves and drawers. A second bathroom and large storage closet are just steps away. The laundry room comes complete with washer and dryer and includes additional storage cabinets. The roomy 2 car garage is embellished with an epoxy floor finish and multiple tall storage cabinets. The interior of the home was painted a year ago. Enjoy the serene side view of the golf course from your private screened lanai, ideal for relaxing or entertaining guests. The community pool and spa are just a short walk away, providing a resort like experience in your own neighborhood. Experience the blend of convenience and luxury that defines living in Lakewood Ranch Country Club. Optional memberships are available to join the Country Club with 2 Club Houses, 4 golf courses, tennis courts and athletic centers with fitness and pool activities. Live within a few minutes of Main Street, medical facilities, restaurants and theater. Take a short drive to UTC Mall or Waterside Village. This property comes with the confidence of a Home Warranty. Don't miss the opportunity to call this bright enchanting property your own!
Payment Calculator
- Principal & Interest -
- Property Tax $
- Home Insurance $
- HOA Fees $
- Monthly -
Features
Building and Construction
- Builder Name: Neal Communities
- Covered Spaces: 0.00
- Exterior Features: Irrigation System, Rain Gutters, Sidewalk, Sliding Doors
- Flooring: Carpet, Tile
- Living Area: 1373.00
- Roof: Tile
Land Information
- Lot Features: Corner Lot, Cul-De-Sac, Landscaped, Near Golf Course, Sidewalk, Street Dead-End
School Information
- High School: Lakewood Ranch High
- Middle School: Nolan Middle
- School Elementary: Robert E Willis Elementary
Garage and Parking
- Garage Spaces: 2.00
- Parking Features: Driveway, Garage Door Opener
Eco-Communities
- Water Source: Public
Utilities
- Carport Spaces: 0.00
- Cooling: Central Air
- Heating: Central, Natural Gas
- Pets Allowed: Cats OK, Dogs OK
- Sewer: Public Sewer
- Utilities: Cable Available, Electricity Connected, Fire Hydrant, Natural Gas Connected, Sewer Connected, Sprinkler Recycled, Underground Utilities, Water Connected
Amenities
- Association Amenities: Fence Restrictions, Gated, Maintenance, Pool, Vehicle Restrictions
Finance and Tax Information
- Home Owners Association Fee Includes: Pool, Maintenance Grounds
- Home Owners Association Fee: 708.00
- Net Operating Income: 0.00
- Tax Year: 2024
Other Features
- Appliances: Convection Oven, Dishwasher, Disposal, Dryer, Gas Water Heater, Microwave, Range, Refrigerator, Washer
- Association Name: Lakewood Ranch Town Hall
- Association Phone: 941-907-0202
- Country: US
- Interior Features: Ceiling Fans(s), Eat-in Kitchen, High Ceilings, Living Room/Dining Room Combo, Open Floorplan, Primary Bedroom Main Floor, Solid Surface Counters, Stone Counters, Walk-In Closet(s), Window Treatments
- Legal Description: LOT 59 LAKEWOOD RANCH COUNTRY CLUB VILLAGE SUBPHASE C UNIT 2 PI#5884.2195/8
- Levels: One
- Area Major: 34202 - Bradenton/Lakewood Ranch/Lakewood Rch
- Occupant Type: Owner
- Parcel Number: 588421958
- View: Trees/Woods
- Zoning Code: PDMU/WPE
Similar Properties
Nearby Subdivisions
Bungalow Walk Lakewood Ranch N
Concession Ph I
Country Club East
Country Club East At Lakewd Rn
Country Club East At Lakewood
Country Club East At Lwr Subph
Del Webb
Del Webb At Lakewood Ranch
Del Webb Ph Ib Subphases D F
Del Webb Ph Ii
Del Webb Ph Ii Subphases 2a 2b
Del Webb Ph Iii Subph 3a 3b 3
Del Webb Ph V Sph D
Del Webb Ph V Subph 5a 5b 5c
Edgewater Village Sp A Un 5
Edgewater Village Subphase A
Edgewater Village Subphase B
Greenbrook Bend
Greenbrook Village
Greenbrook Village Sp Cc
Greenbrook Village Subphase Gg
Greenbrook Village Subphase K
Greenbrook Village Subphase Kk
Greenbrook Village Subphase Ll
Greenbrook Village Subphase P
Greenbrook Village Subphase Z
Isles At Lakewood Ranch Ph Ia
Isles At Lakewood Ranch Ph Ii
Lake Club
Lake Club Ph I
Lake Club Ph Ii
Lake Club Ph Iv Subph A Aka Ge
Lake Club Ph Iv Subph B1 Aka G
Lake Club Ph Iv Subph C1 Aka G
Lake Club Phase 1
Lakewood Ranch
Lakewood Ranch Ccv Sp Ii
Lakewood Ranch Country Club
Lakewood Ranch Country Club W
Lakewood Ranch Country Club Vi
Preserve At Panther Ridge Ph I
River Club
River Club South Subphase I
River Club South Subphase Ii
River Club South Subphase Iii
River Club South Subphase Iv
River Club South Subphase Va
River Club South Subphase Vb3
Riverwalk Ridge
Riverwalk Village Cypress Bank
Riverwalk Village Lakewood Ran
Riverwalk Village Subphase F
Summerfield Village Cypress Ba
Summerfield Village Subphase A
Summerfield Village Subphase B
Summerfield Village Subphase C
Summerfield Village Subphase D



