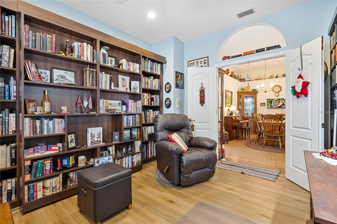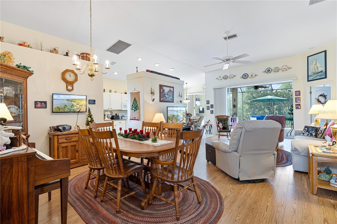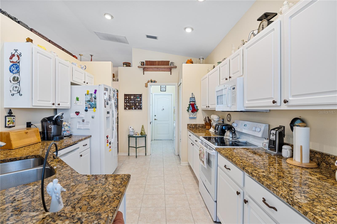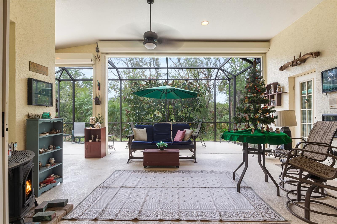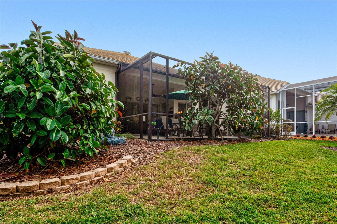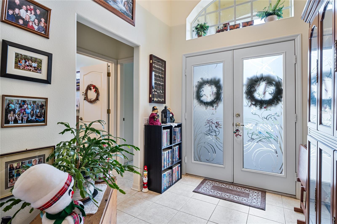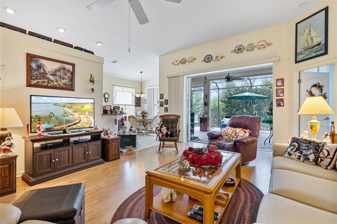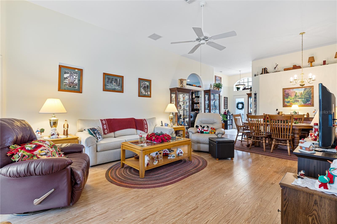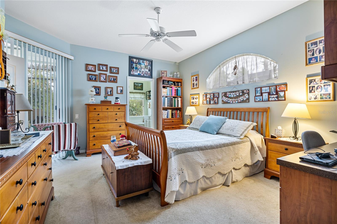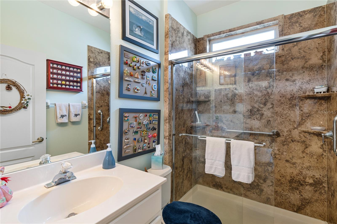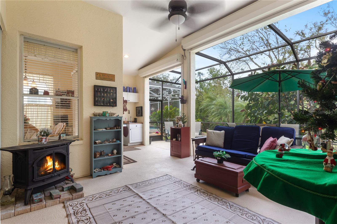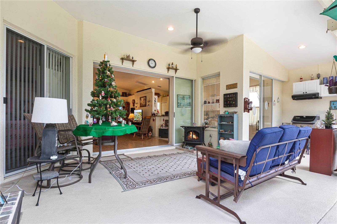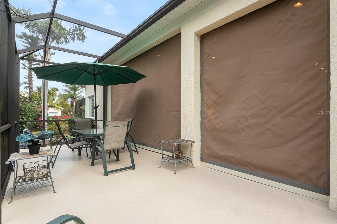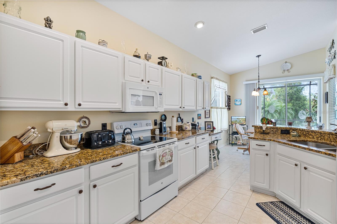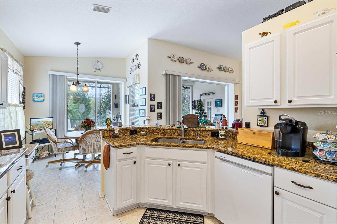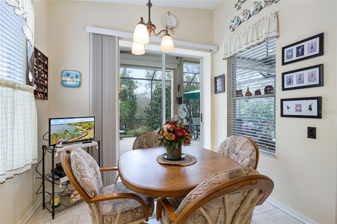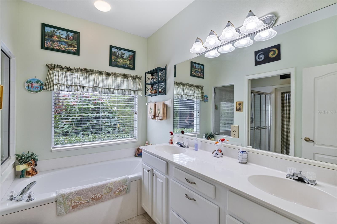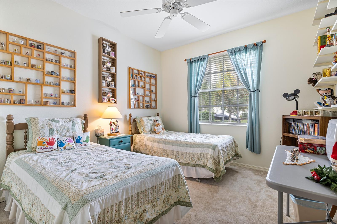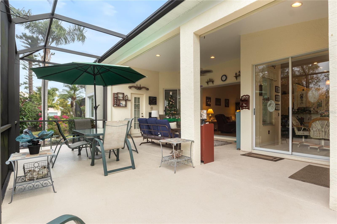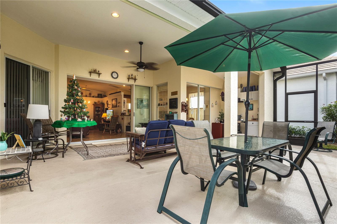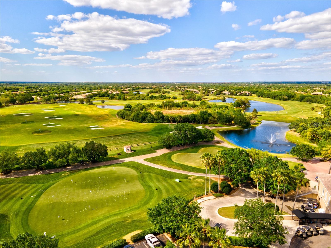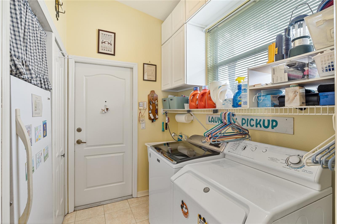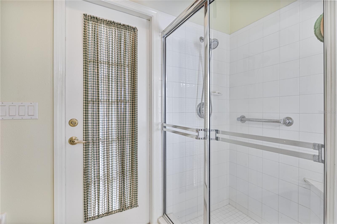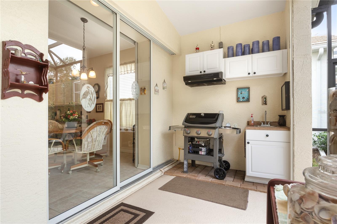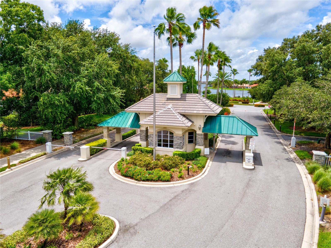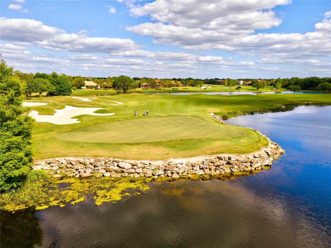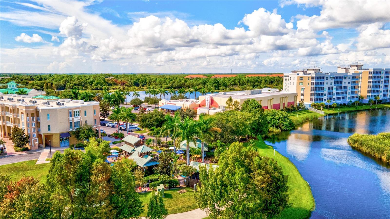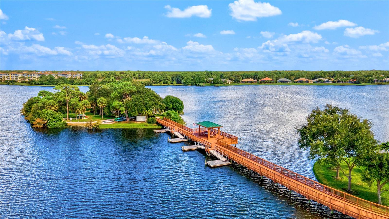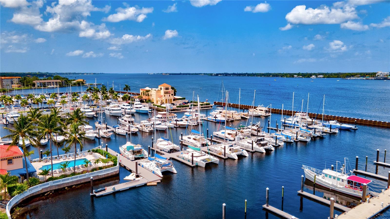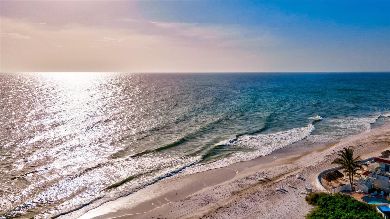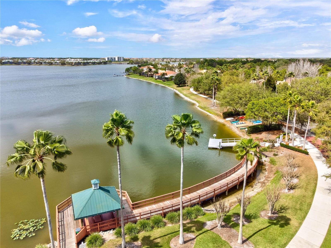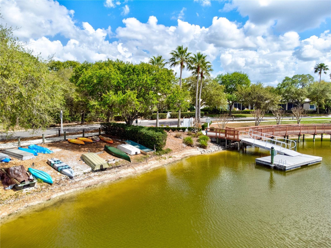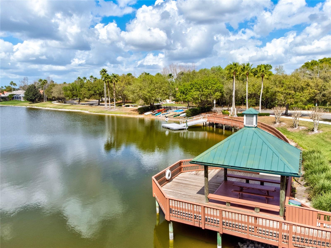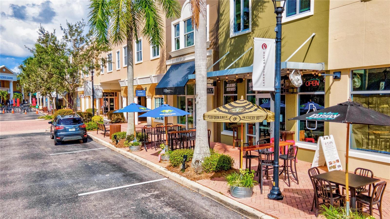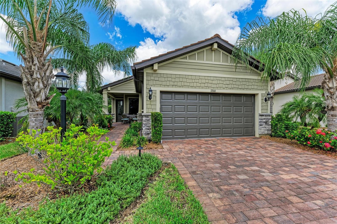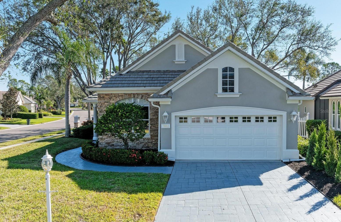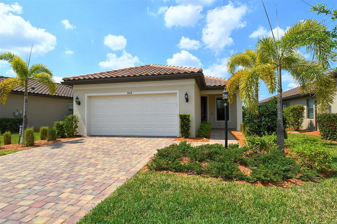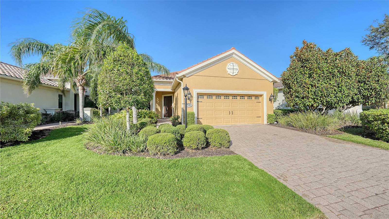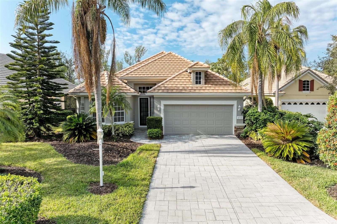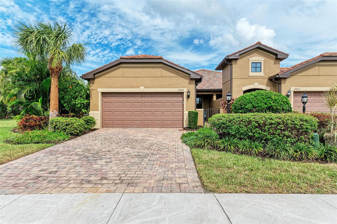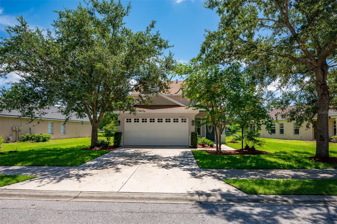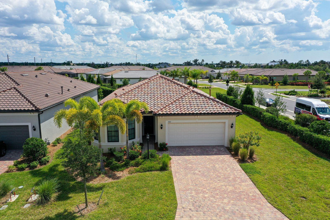Address Not Provided
Property Photos
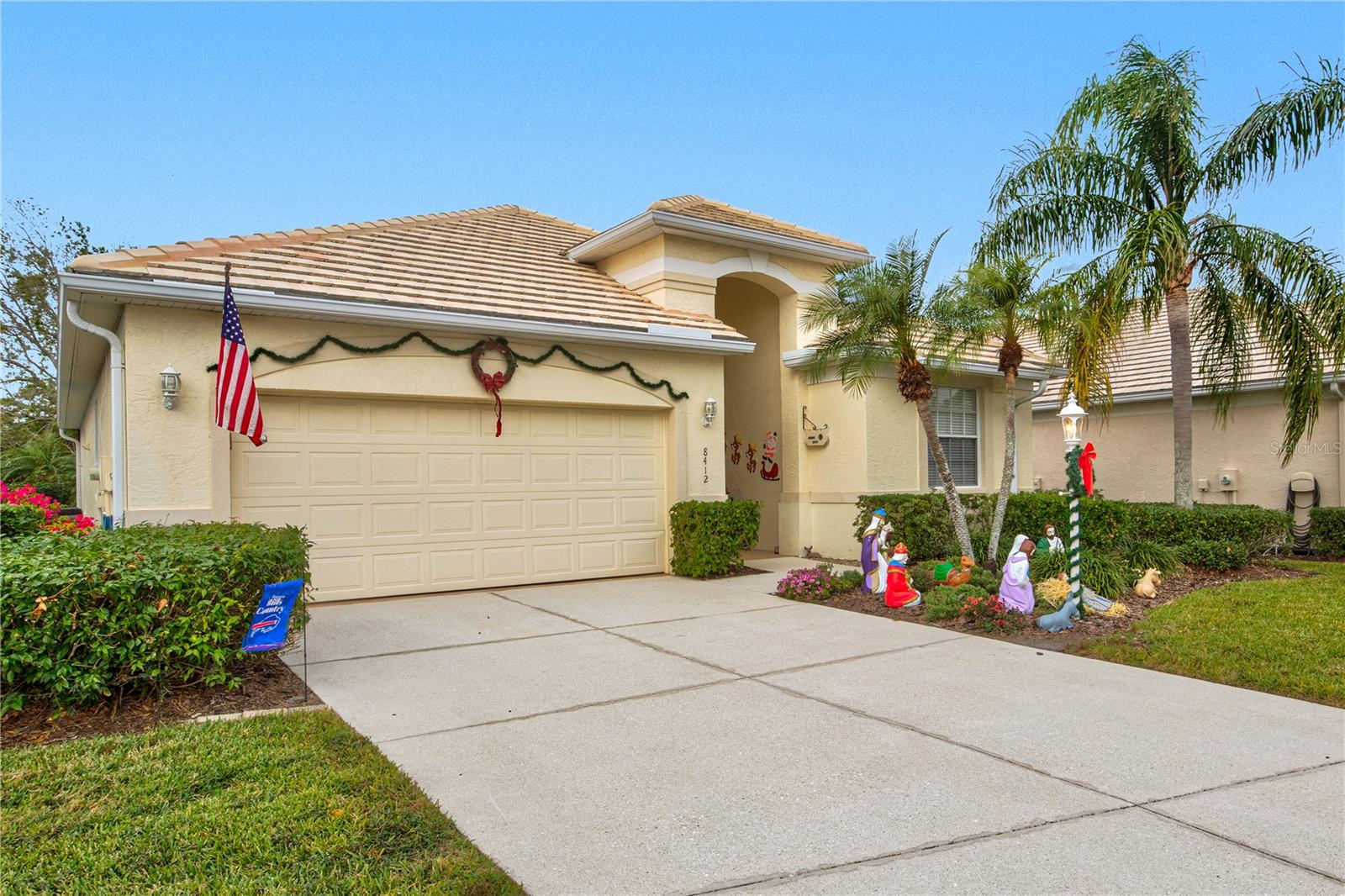
Would you like to sell your home before you purchase this one?
Priced at Only: $550,000
For more Information Call:
Address: Address Not Provided
Property Location and Similar Properties
- MLS#: A4633066 ( Residential )
- Street Address: Address Not Provided
- Viewed: 4
- Price: $550,000
- Price sqft: $327
- Waterfront: No
- Year Built: 1999
- Bldg sqft: 1682
- Bedrooms: 2
- Total Baths: 2
- Full Baths: 2
- Garage / Parking Spaces: 2
- Days On Market: 25
- Additional Information
- County: MANATEE
- City: LAKEWOOD RANCH
- Zipcode: 34202
- Subdivision: Edgewater Village Subphase A
- Elementary School: Robert E Willis
- Middle School: Nolan
- High School: Lakewood Ranch
- Provided by: KELLER WILLIAMS ON THE WATER S
- Contact: David Halligan
- 941-803-7522

- DMCA Notice
-
DescriptionDiscover your dream home in the heart of Lakewood Ranch, one of the top rated master planned communities in the nation. Nestled in the desirable Edgewater Village, this maintenance free, gated community offers an unparalleled lifestyle just steps from Lakewood Ranch Main Street, where shopping, dining, and entertainment abound, and surrounded by the natural beauty of Lake Uihlein. This charming home features a spacious two bedroom, two bathroom open floor plan, complemented by high ceilings and elegant laminate wood floors. From the moment you enter through the double glass entry doors, youll be captivated by the thoughtfully designed layout. The dining and great rooms overlook a serene preserve area, visible through the oversized, screened lanai, which boasts hurricane roll down shades for added convenience. The gourmet kitchen offers ample storage, a breakfast bar, and a quaint breakfast nook, all perfectly positioned to capture the peaceful preserve views. The master suite is a retreat of its own, with large windows framing the lush surroundings, two walk in closets, and a luxurious ensuite bathroom featuring dual vanities and a shower stall. On the opposite side of the home, for added privacy, the second bedroom is situated near an updated bathroom with a modern shower. A versatile den/office, accessed through double doors, provides additional space that can also serve as a third bedroom if desired. Step outside to the oversized screened lanai, a true haven for relaxation or entertaining, complete with a cozy fireplace and natural gas connection BBQ, perfect for enjoying Floridas year round sunshine. The community itself is rich with amenities, including a clubhouse, heated pool and spa, scenic walking trails, and a gazebo with a pier, ideal for fishing, kayaking, or simply soaking in breathtaking sunsets over the expansive 3.5 mile Lake Uihlein. Located just minutes from I 75, this home offers easy access to UTC Mall, Sarasota International Airport, top medical facilities, theaters, and the world renowned Gulf Coast beaches. With A rated schools and everything you need at your fingertips, this home is the perfect blend of convenience, comfort, and beauty. Call today to schedule your private showing and experience this exceptional property for yourself!
Payment Calculator
- Principal & Interest -
- Property Tax $
- Home Insurance $
- HOA Fees $
- Monthly -
Features
Building and Construction
- Covered Spaces: 0.00
- Exterior Features: Irrigation System, Outdoor Grill, Rain Gutters, Shade Shutter(s), Sliding Doors
- Flooring: Ceramic Tile, Laminate
- Living Area: 1682.00
- Roof: Concrete, Tile
School Information
- High School: Lakewood Ranch High
- Middle School: Nolan Middle
- School Elementary: Robert E Willis Elementary
Garage and Parking
- Garage Spaces: 2.00
Eco-Communities
- Water Source: Public
Utilities
- Carport Spaces: 0.00
- Cooling: Central Air
- Heating: Heat Pump
- Pets Allowed: Yes
- Sewer: Public Sewer
- Utilities: Cable Available, Electricity Connected, Fiber Optics, Natural Gas Connected, Sewer Connected, Sprinkler Meter, Underground Utilities, Water Connected
Amenities
- Association Amenities: Gated, Pool, Spa/Hot Tub, Trail(s)
Finance and Tax Information
- Home Owners Association Fee Includes: Pool, Maintenance Grounds, Recreational Facilities
- Home Owners Association Fee: 655.00
- Net Operating Income: 0.00
- Tax Year: 2023
Other Features
- Appliances: Built-In Oven, Cooktop, Dishwasher, Disposal, Dryer, Exhaust Fan, Gas Water Heater, Microwave, Range, Refrigerator, Washer
- Association Name: Christine Wofford
- Association Phone: 941-907-0202
- Country: US
- Interior Features: Attic Fan, Ceiling Fans(s), Walk-In Closet(s)
- Legal Description: LOT 94 EDGEWATER VILLAGE SUBPHASE A UNIT 4B PI#5884.2825/0
- Levels: One
- Area Major: 34202 - Bradenton/Lakewood Ranch/Lakewood Rch
- Occupant Type: Owner
- Parcel Number: 588428250
- Zoning Code: PDMU/WPE
Similar Properties
Nearby Subdivisions
Bungalow Walk Lakewood Ranch N
Concession Ph I
Country Club East
Country Club East At Lakewd Rn
Country Club East At Lakewood
Country Club East At Lwr Subph
Del Webb
Del Webb At Lakewood Ranch
Del Webb Ph Ib Subphases D F
Del Webb Ph Ii
Del Webb Ph Ii Subphases 2a 2b
Del Webb Ph Iii Subph 3a 3b 3
Del Webb Ph V Sph D
Del Webb Ph V Subph 5a 5b 5c
Edgewater Village Sp A Un 5
Edgewater Village Subphase A
Edgewater Village Subphase B
Greenbrook Bend
Greenbrook Village
Greenbrook Village Sp Cc
Greenbrook Village Subphase Gg
Greenbrook Village Subphase K
Greenbrook Village Subphase Kk
Greenbrook Village Subphase Ll
Greenbrook Village Subphase P
Greenbrook Village Subphase Z
Isles At Lakewood Ranch Ph Ia
Isles At Lakewood Ranch Ph Ii
Lake Club
Lake Club Ph I
Lake Club Ph Ii
Lake Club Ph Iv Subph A Aka Ge
Lake Club Ph Iv Subph B1 Aka G
Lake Club Ph Iv Subph C1 Aka G
Lake Club Phase 1
Lakewood Ranch
Lakewood Ranch Ccv Sp Ii
Lakewood Ranch Country Club
Lakewood Ranch Country Club W
Lakewood Ranch Country Club Vi
Preserve At Panther Ridge Ph I
River Club
River Club South Subphase I
River Club South Subphase Ii
River Club South Subphase Iii
River Club South Subphase Iv
River Club South Subphase Va
River Club South Subphase Vb3
Riverwalk Ridge
Riverwalk Village Cypress Bank
Riverwalk Village Lakewood Ran
Riverwalk Village Subphase F
Summerfield Village Cypress Ba
Summerfield Village Subphase A
Summerfield Village Subphase B
Summerfield Village Subphase C
Summerfield Village Subphase D



